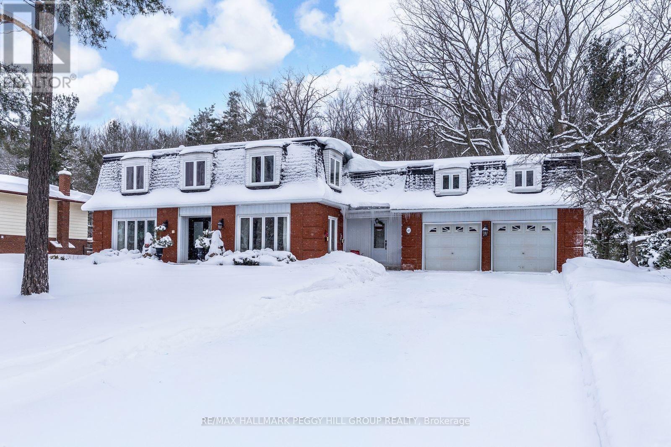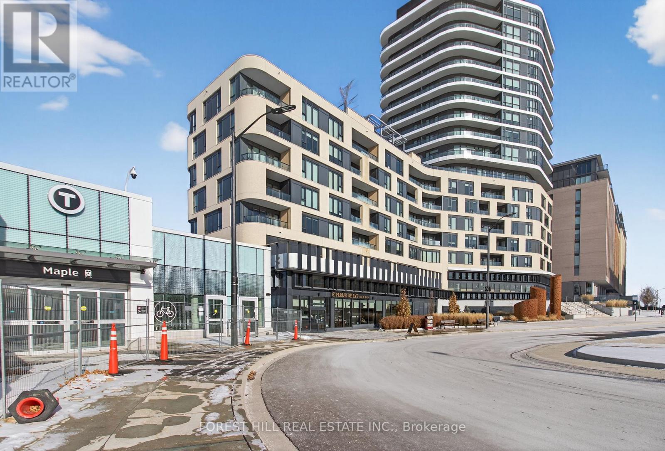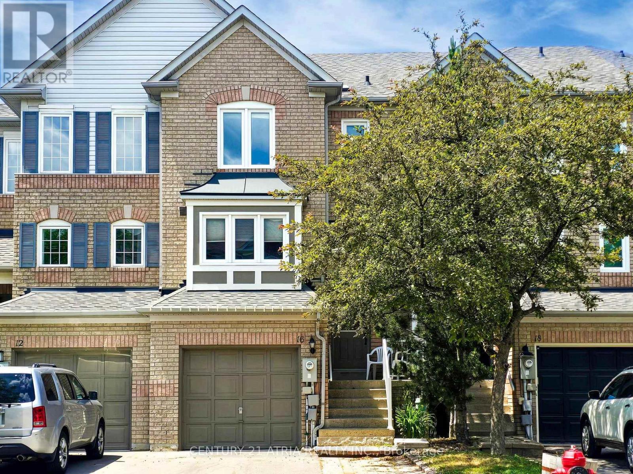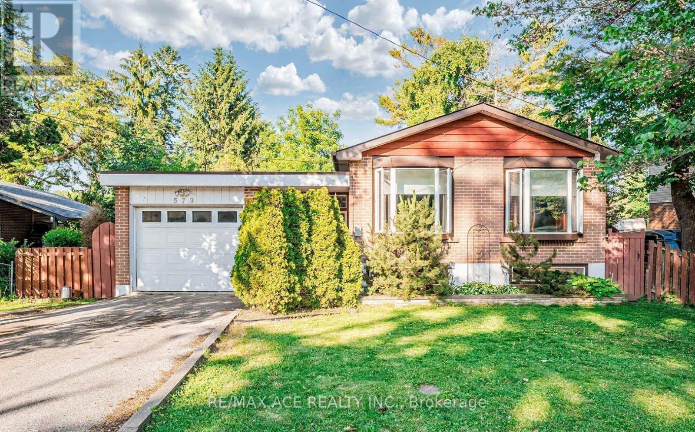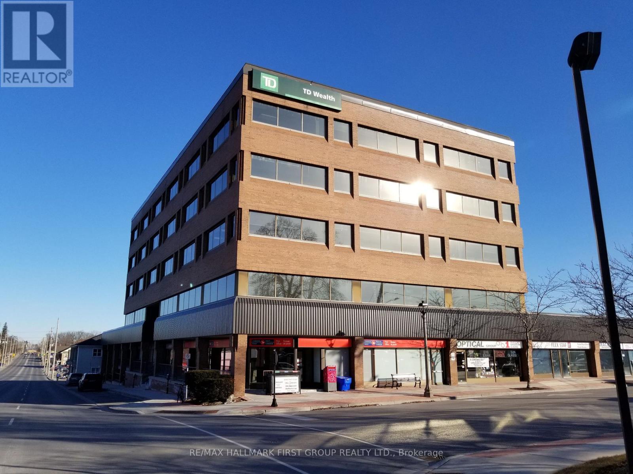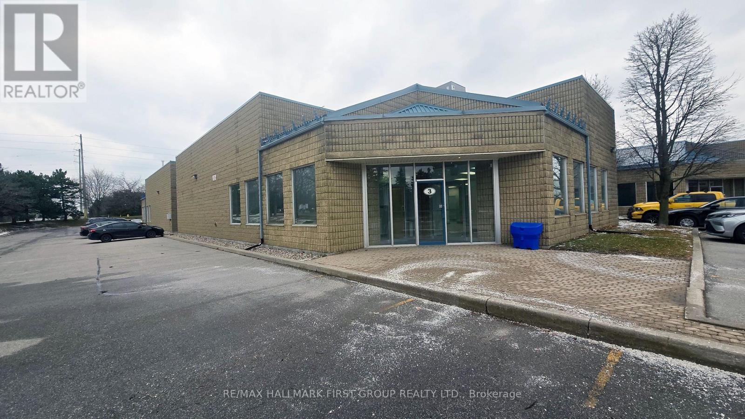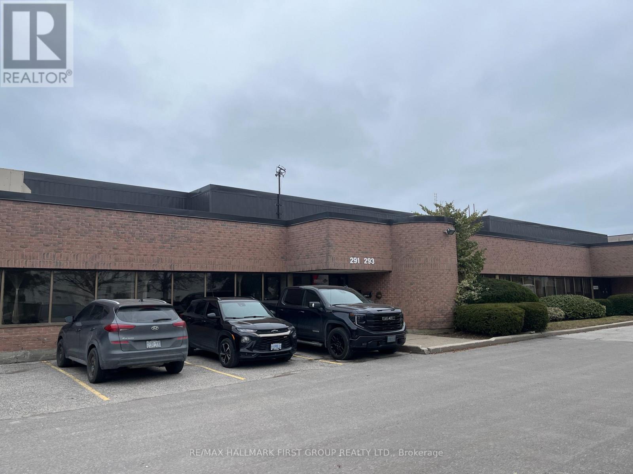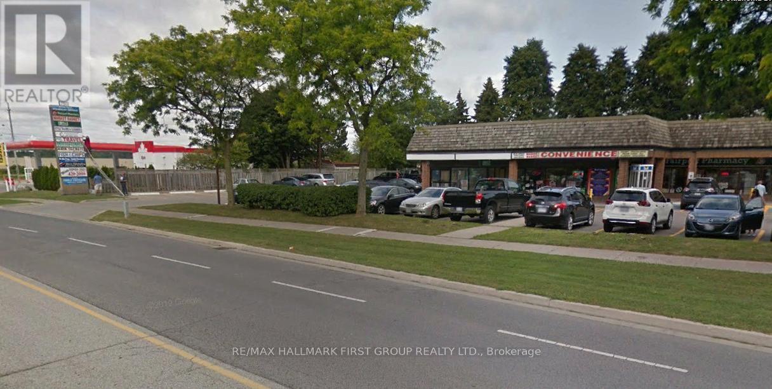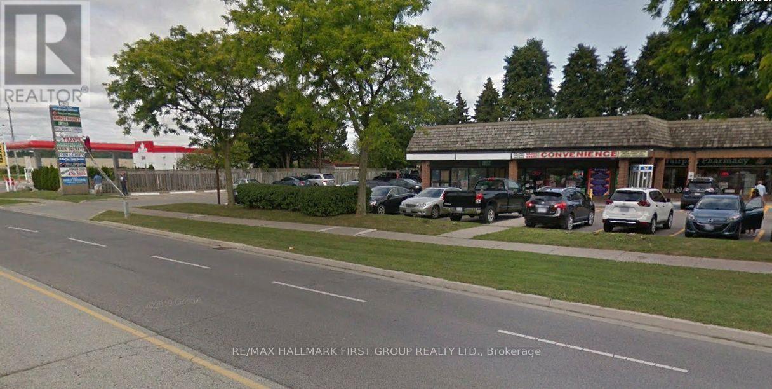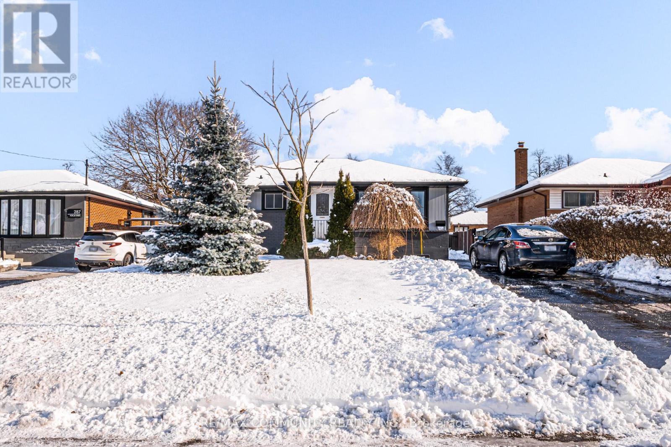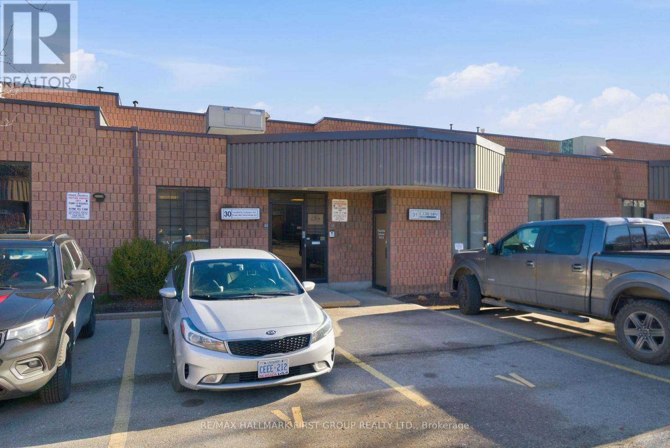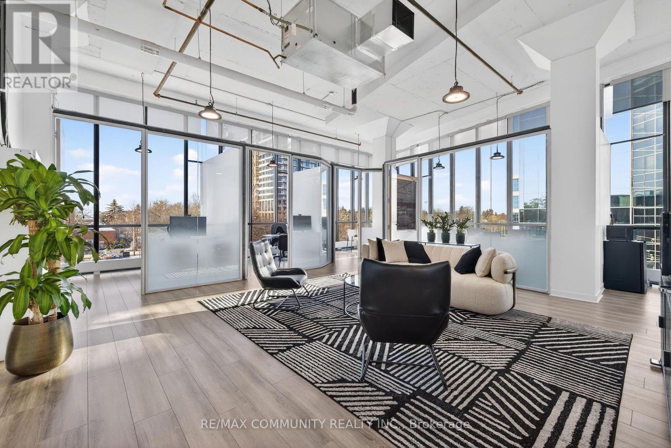63 Idlewood Drive
Springwater, Ontario
LUXURY MIDHURST LIVING WITH OVER 4,800 SQ FT OF FINISHED SPACE, A MATURE FOREST BACKDROP, & IN-LAW SUITE POTENTIAL! Welcome to this exceptional home set within a prestigious Midhurst neighbourhood, known for its peaceful streets, natural beauty, and unbeatable proximity to everyday conveniences. Enjoy easy access to Midhurst's trail systems and the Barrie Community Sports Complex, with ski resorts, golf courses, and Wasaga Beach all close at hand for year-round recreation. North Barrie's shopping, dining, and entertainment options are just minutes away, along with Kempenfelt Bay's sparkling shoreline and waterfront parks. Showcasing a striking brick exterior, this detached 2-storey home impresses with a double-wide driveway for eight vehicles, a double garage with interior access, and an expansive yard backing onto town-owned mature forest for ultimate privacy. Over 4,800 finished square feet of refined living space awaits, filled with natural light from oversized windows and highlighted by a stunning winding staircase. The gourmet kitchen overlooks a sunlit dining area and a living room with a cozy fireplace and walkout to the backyard, while an additional family room offers an elegant space for entertaining. A stylish powder room and a well-appointed laundry and mudroom with a second walkout add functionality to the main level. Upstairs, there are five generous bedrooms, including a primary suite with a walk-in closet and spa-inspired ensuite, plus an additional 5-piece main bath. The fifth bedroom has a fireplace and its own staircase for added privacy. The finished lower level provides even more room to live and relax with a bedroom, rec room, wet bar, and den, creating an ideal space for extended family or guests. Beautifully updated and move-in ready, this #HomeToStay is a rare opportunity to enjoy space, style, and comfort in one of Springwater's most cherished communities. (id:60365)
529 - 100 Eagle Rock Way
Vaughan, Ontario
Welcome to this beautiful 2-bedroom, 2-bathroom condo located at 100 Eagle Rock Way, Unit 529, in the highly sought-after community of Vaughan! This modern and spacious suite features 9' ceilings and a functional layout filled with natural light, making it the perfect place to call home. The condo offers a well-appointed kitchen with sleek countertops, stainless steel appliances, and ample cabinet space. The open-concept living and dining area seamlessly extends to a private balcony-ideal for enjoying your morning coffee or relaxing in the evening. Both bedrooms are generously sized, with the primary bedroom featuring an ensuite bathroom for added comfort and privacy. A second full bathroom, in-suite laundry, and thoughtful finishes complete the space. Unbeatable location! Just steps from Maple GO Station, commuting is effortless. Enjoy nearby shops, restaurants, and everyday amenities all within walking distance. Experience the perfect blend of convenience, comfort, and lifestyle in this vibrant neighborhood. A fantastic leasing opportunity-don't miss out! (id:60365)
16 Stiles Avenue
Aurora, Ontario
A rare opportunity to lease on one of Aurora's most desirable and quiet local-traffic streets. This beautifully updated freehold townhome backs directly onto Chapman Park and showcases breathtaking west-facing sunsets and endless skyline views from every level! There is a walkout basement with luxury polished concrete floors, smooth ceiling, pot lights, angled accent wall, and soundproof insulation. The main level presents an elevated layout exclusive to this model, with a sunken foyer leading into a spacious living room that spans the full width of the home and overlooks the park. The modernized eat-in kitchen boasts a top-of-the- line granite waterfall countertop, stainless steel appliances, and California shutters. Upstairs, discover three well-appointed bedrooms and two bathrooms, including a master ensuite with granite vanity and glass shower door. Additional upgrades include new modern light fixtures, fresh interior/exterior paint, new driveway, all new fencing, new carpet, upgraded windows and roof. Additional highlights include three car parking with one garage space, no sidewalk, a fenced walkout backyard onto green space, Ecobee smart thermostat and new toilets. Enjoy an unbeatable location with a remarkable Walk Score, steps to grocery stores, schools, restaurants, healthcare, parks, transit, and GO Station to Toronto. This is an extremely rare opportunity to live in a Stiles Avenue park side home with sunset and skyline views that must be seen! Utilities are extra. VTB Sale & Rent to Own purchase options available. Short term rental also available (furnished option). (id:60365)
573 Marksbury Road
Pickering, Ontario
Welcome to this well-maintained and versatile 3+2 bedroom, 2-bath home offering comfort, functionality, and great potential for families or investors alike. The main level features a bright and inviting living space with large windows, a functional kitchen with ample cabinetry, and generously sized bedrooms perfect for growing families. The finished basement includes two additional bedrooms, a full bath, and a flexible living space ideal for an extended family, guests, a home office, or potential rental income. Enjoy a private backyard perfect for relaxing, entertaining, or summer barbecues, along with ample parking and a quiet, family-friendly neighbourhood close to schools, parks, shopping, transit, and major highways. This home offers an excellent opportunity to move in, invest, or customize to your taste while enjoying a convenient and desirable location. (id:60365)
#1-4 - 209 Dundas Street E
Whitby, Ontario
Located In The Vibrant Core Of Downtown Whitby, This Ground Floor Unit Offers Excellent Visibility And Abundant Natural Light. The Building Features Recently Renovated Common Areas And Is Ideally Situated Along A Major Transit Route With Direct Connections To The Whitby GO Station. Enjoy Easy Access To Highway 401 And Proximity To A Wide Range Of Local Amenities. The Area Boasts A Strong Labour Pool And Convenient Parking Options, Including On-Site Surface Parking, Nearby Street Parking, And Municipal Lots. (id:60365)
3 - 900 Mckay Road
Pickering, Ontario
Recently renovated 3,500 SF turnkey professional office with LVT flooring, fresh paint, and abundant natural light throughout. Ideal for a wide range of professional office uses. Budget-friendly at only $20.50 PSF gross, including utilities. Close proximity to Highway 401. (id:60365)
293 Clements Road W
Ajax, Ontario
Very Clean And Functional Industrial Space For Lease. Well Maintained Building. Good Shipping Radius. Large Storage Mezzanine (Not Included In Quoted Square Footage). Rare to find dual shipping capabilities / One Truck Level Door & One Drive-In Door. Close To All Amenities. Minutes From Highway 401 Via Westney Road Interchange. 20'6" Feet Clear. (id:60365)
1 - 750 Oklahoma Drive
Pickering, Ontario
2,045 SF Retail/Office End-Cap Unit for Lease in a Busy Neighbourhood Retail Plaza. Prime location at Whites Road and Oklahoma Drive, just south of Highway 401. Features include ample on-site parking, pylon signage, and building signage. $1.00 is not the actual asking rate/Net Rent to be negotiated. Estimated 2025 T.M.I. is $15.00 PSF. (id:60365)
1 - 750 Oklahoma Drive
Pickering, Ontario
2,045 SF Retail/Office End-Cap Unit for Lease in a Busy Neighbourhood Retail Plaza. Prime location at Whites Road and Oklahoma Drive, just south of Highway 401. Great for medical office. Features include ample on-site parking, pylon signage, and building signage. $1.00 is not the actual asking rate/Net Rent to be negotiated. Estimated 2025 T.M.I. is $15.00 PSF.2,045 SF Retail/Office End-Cap Unit for Lease in a Busy Neighbourhood Retail Plaza. Prime location at Whites Road and Oklahoma Drive, just south of Highway 401. Features include ample on-site parking, pylon signage, and building signage. $1.00 is not the actual asking rate/Net Rent to be negotiated. Estimated 2025 T.M.I. is $15.00 PSF. (id:60365)
Bsmt - 291 Poplar Street
Oshawa, Ontario
Spacious Two Bedroom Basement Apartment Featuring A Large Open Family Room With Pot Lights And Plenty Of Natural Light. Freshly Painted With New Upgraded Vinyl Flooring. Separate Private Entrance, Own Laundry, Full Kitchen, Four Piece Bath, One Parking Spot And Backyard Access. Ideal For A Small Family Seeking Comfort And Convenience. (id:60365)
#30 - 1730 Mcpherson Court
Pickering, Ontario
Well-maintained 1,800 sq. ft. industrial condo featuring approximately 95% finished office space, including 1,200 sq. ft. on the main floor and a 600 sq. ft. finished office mezzanine, plus a small warehouse area with convenient drive-in shipping. The layout is ideal for light industrial or service-based operations, with the flexibility for a buyer to reduce the office component to accommodate additional warehouse space if required. The functional design offers a clean, professional office environment complemented by practical loading access and three designated parking spaces. Situated in a professionally managed complex just minutes from Highway 401 and Brock Road, the property provides excellent accessibility in a highly desirable Pickering location. An excellent opportunity for owner-occupiers or investors seeking a versatile, low-maintenance asset. Monthly condo fees are $383.82, and 2024 property taxes were $4,546.98. All information to be verified by the Purchaser. (id:60365)
310 - 4750 Yonge Street
Toronto, Ontario
Step into sophistication with this absolutely stunning corner office unit at Emerald Park Towers, one of downtown North York's most coveted mixed-use complexes at Yonge and Sheppard. Enveloped by floor-to-ceiling, wrap-around windows, this premium office unit boasts abundant natural light, soaring ceilings, and panoramic views overlooking a beautiful park and green garden below. Located in a vibrant, high-density residential and commercial hub with high foot traffic; this office offers unparalleled convenience, featuring direct subway access and immediate major highway access to highway 401 and 404. The building complex is a mixed-use development featuring plenty of residential units above, a bustling food court, retail shopping, LCBO, Food Basics, Starbucks, Tim Hortons and more. This prime location and unit is a fantastic opportunity, offering the perfect blend of visibility, accessibility, convenience and prestige. Potential use: Medical, Lawyer, Accounting, Legal, Mortgage, Real estate, Insurance; you name it! Whether you're a growing enterprise or a professional practice seeking a landmark address, this office is certain to make a powerful impression. Don't miss out on this rare opportunity to own one of the most prized office units in a prime and high-demand location. (id:60365)

