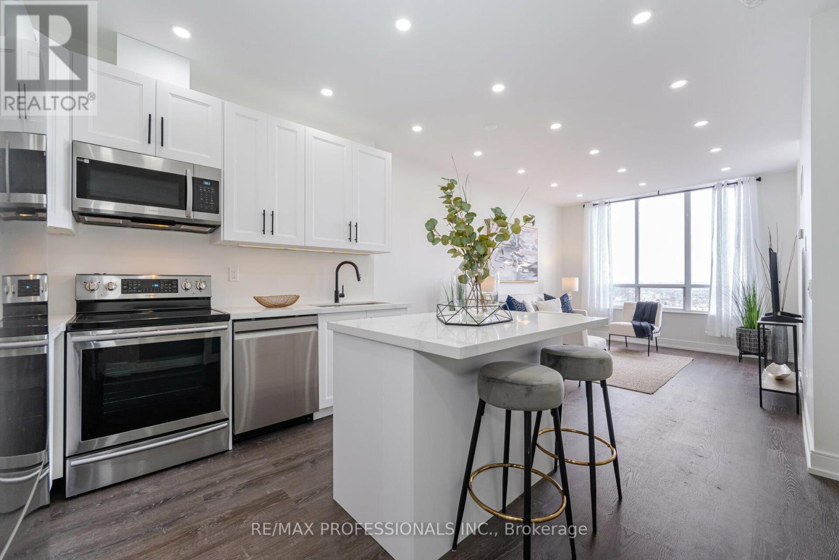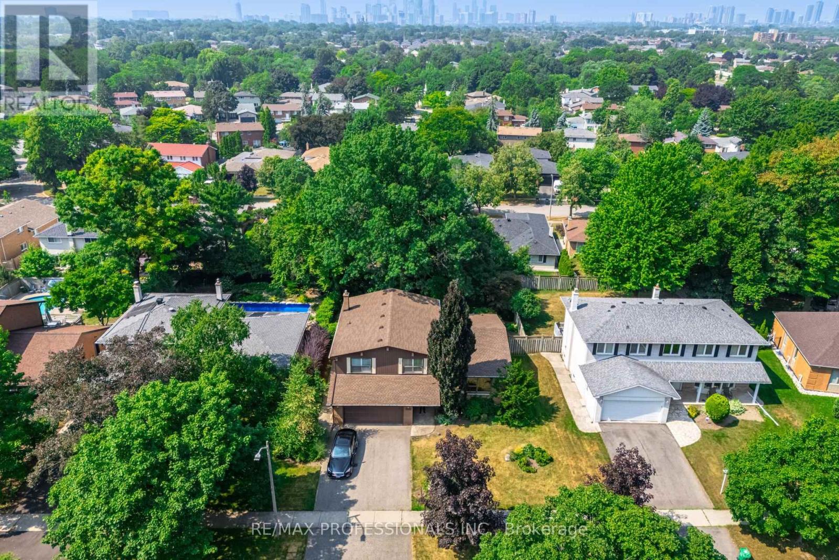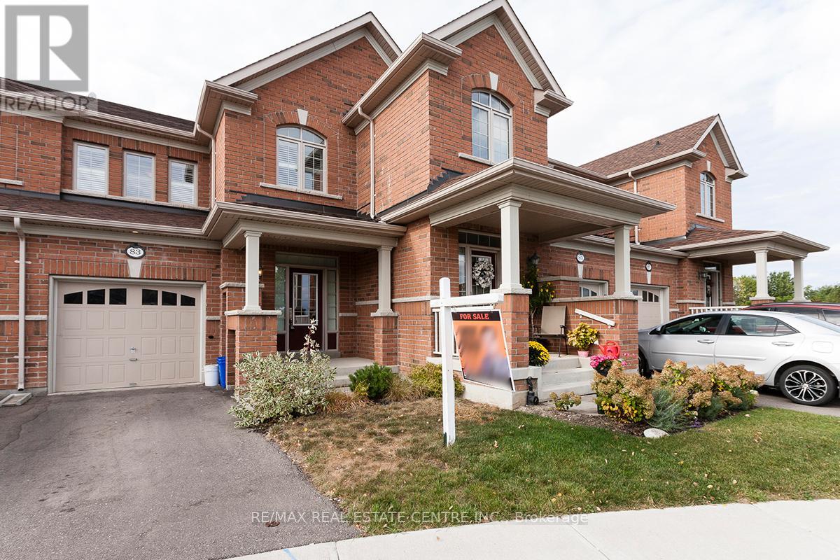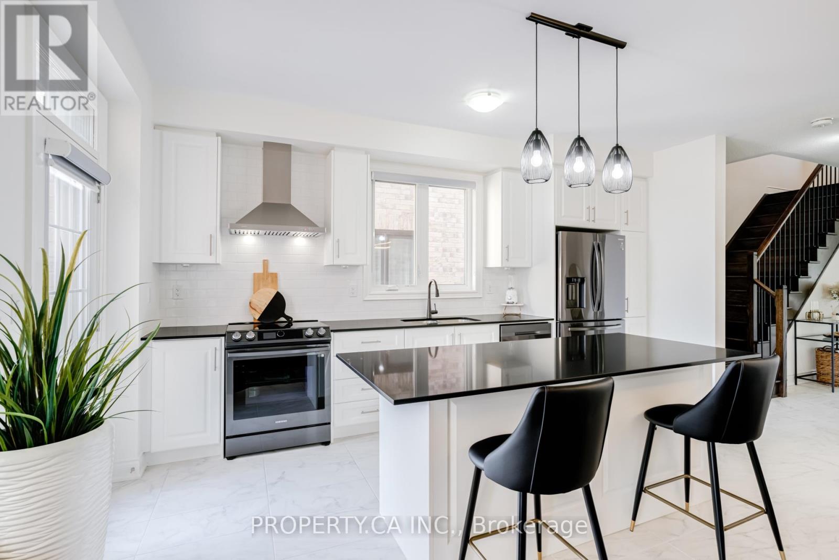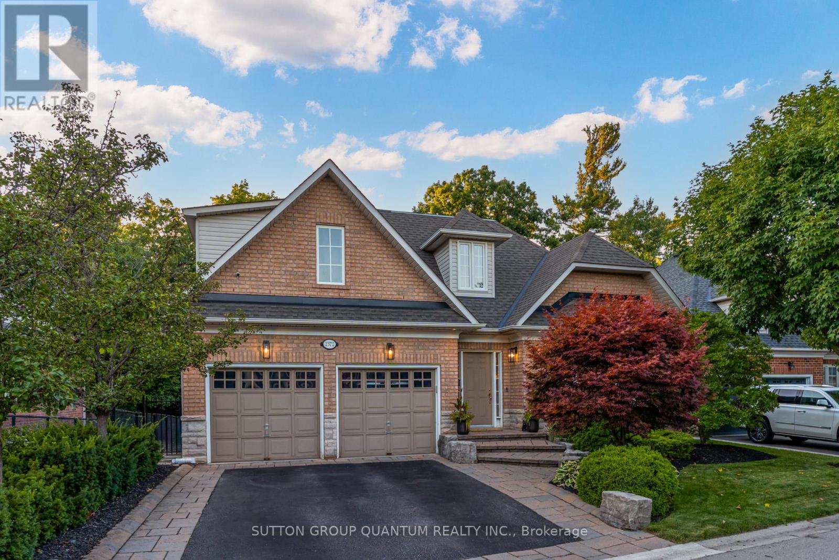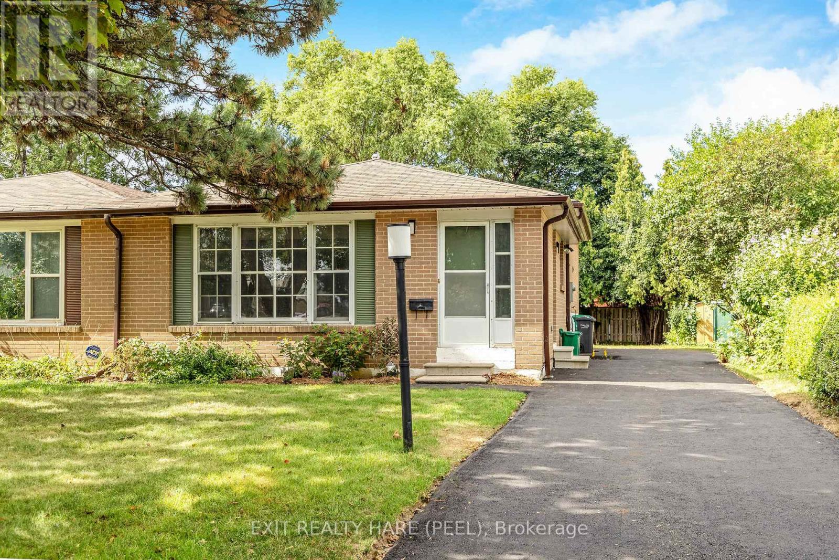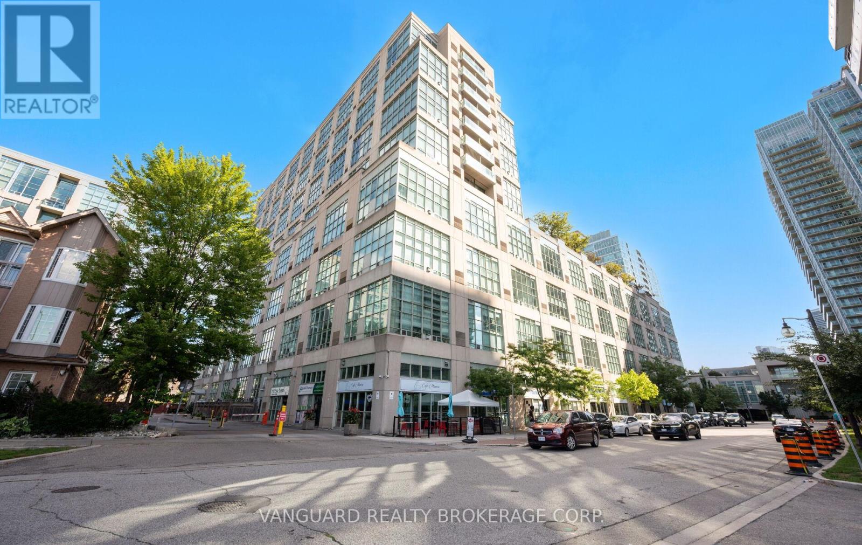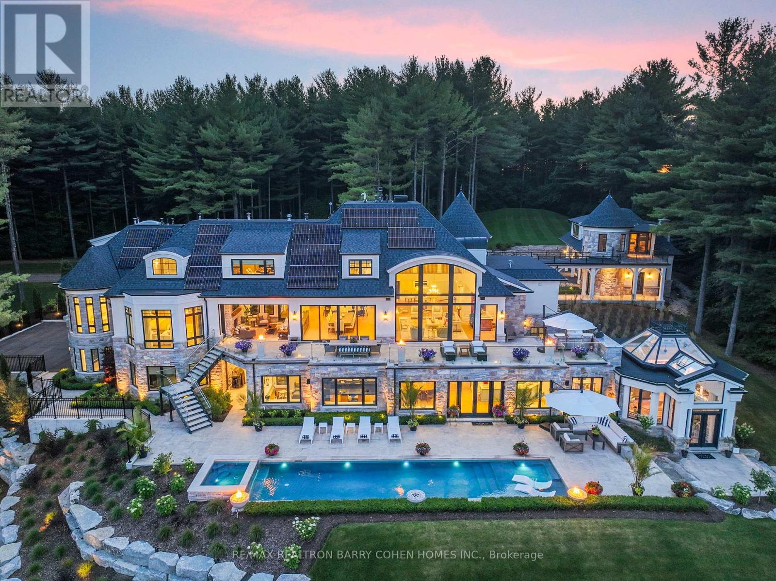238 Slater Crescent
Oakville, Ontario
Welcome to this beautifully reimagined 3-bedroom side split in the heart of Oakville. Taken right back to the studs, this home has been fully rebuilt with exceptional attention to detail. Every major system has been updated, including all-new wiring, plumbing, insulation, windows, roof, and siding. The result is a property that combines the reliability of a brand-new build with the warmth and character of an established neighbourhood. Inside, bright and airy living spaces flow seamlessly, offering the perfect balance of open concept design and comfortable functionality. Natural light pours in through large windows, showcasing the modern finishes and thoughtful layout. The kitchen is a showpiece with custom cabinetry, generous counter space, and stylish details that make cooking and entertaining a pleasure. Upstairs, three well-appointed bedrooms provide space for family, guests, and a dedicated home office, which means everyone has their own space. Bathrooms have been completely updated with contemporary fixtures and spa-like touches, bringing everyday comfort to a new level. The backyard has been transformed into a private oasis with professional landscaping, a covered deck for outdoor dining, a hot tub for evening relaxation, and a custom-built shed with an automatic door opener. A brand-new fence surrounds the yard, offering both privacy and peace of mind. Set in one of Oakvilles most sought-after neighbourhoods, this home is steps from parks, schools, shops, and transit. Its a family-friendly community that offers both convenience and tranquillity. With its complete renovation, modern upgrades, and inviting outdoor spaces, this move-in-ready home is a rare find. All the hard work has been donesimply move in and start enjoying the best of Oakville living. (id:60365)
Ph21 - 700 Humberwood Boulevard
Toronto, Ontario
Step into sophisticated penthouse living at the prestigious Humber Mansions by Tridel. Fully renovated in 2024, this breathtaking residence showcases exclusive 9 smooth ceilings, a designer kitchen with quartz countertops and island, a spa-inspired bathroom, and custom finishes throughout, including all-new flooring, doors, and modern pot lighting. Flooded with natural light, the open-concept layout offers panoramic views and seamless indoor-outdoor living with a private balcony. The spacious primary suite features a large walk-in closet, while ensuite laundry adds everyday convenience. Residents enjoy world-class amenities: a 24-hour concierge, indoor pool with hot tub and sauna, tennis courts, state-of-the-art fitness centre, billiards and party rooms, plus guest suites for visitors. Ideally located just minutes from Woodbine Racetrack & Casino, Pearson Airport, Humber College, premier shopping, hospital, TTC, and major highways this penthouse is where luxury meets lifestyle. (id:60365)
3667 Beechollow Crescent
Mississauga, Ontario
Welcome to 3667 Beechollow Cres located in a highly sought after pocket in Applewood Hills. This well built & beautifully laid-out Side-Split has over 2,900 sq ft of living space & features 4 Bedrooms, 3 Baths, Main Floor Family Rm with cozy fireplace & w/o to back garden, Large Eat-In Kitchen with w/o to backyard deck, Formal Dining Rm, bright Living Rm & large Recreation Rm. Situated on one of the largest lots (71 ft x 130 ft) this home offers an excellent opportunity to renovate to particular taste to make it your own. The bright Bsmt has 3 above-grade windows & is large enough for a Theatre Rm, Private Gym, has plumbing for a Wet Bar or build a children's TV room & playland. Enjoy the sunsets in your private west-facing backyard or from your Family Rm or Kitchen!! Be sure to see the virtual tour & drone video to explore the vast potential of this home. Quality hardwood floors thru-out that will look like new with a light sanding. A brand new roof was installed in June 2025 c/w 1 layer of shingles, all new 1/2 inch sheathing, all new R50/R60 insulation, all new eaves, downspouts, soffits & vents. A new Sump Pump was installed in March 2025. Steps to picturesque greenspace & walking trails, Applewood Tennis Club, Dixie Woods, good schools, public transit & golf courses. (id:60365)
83 Hanson Crescent
Milton, Ontario
Absolutely Gorgeous. 3 Beds 3 Baths. Over 1700 Sqft. 9 Ft. Ceiling On Main. Hardwood Floors Throughout. California Shutters on All Windows. Painted In Beautiful Neutral Color. Gourmet Kitchen With Granite Counters, Center Island, Backsplash, Pendant Lights, Stainless Steel Appliances. Upgraded Master Bath With Large Glass Standing Shower And Soaker Tub. Computer Nook on the 2nd. floor. Entrance From Garage to home, Central Vac, Gdo. Large fenced Backyard for your entertainment/kids enjoyment. Great Home In great neighborhood of Promising Milton. Close to Schools, parks and all amenities. Definitely not-worth missing. Shows A++. Move-In Condition. **Pictures were taken when the house was vacant** (id:60365)
209 - 125 Canon Jackson Drive
Toronto, Ontario
Daniels-Built 'Keelesdale' - The Latest Low Rise Project From One Of The Gta's Most Respected Builders. Well Appointed 2Br/2Wr Unit With Balcony. Sleek Modern Finishes In This Very Practical Layout. Short Distance To Go Train Station, Hwy 401, Yorkdale Mall, Airport And Steps To The LRT And Bus. **One Year Free Rogers Ignite Included As Bonus**. Never Before Lived In And Seeking Its First Lucky Resident! PRICE IS WITHOUT PARKING AND LOCKER - UNDERGROUND PARKING AVAILABLE FOR AN EXTRA $100/MONTH, STORAGE LOCKER AVAILABLE FOR AN EXTRA $60/MONTH. (id:60365)
10 Fordham Road
Brampton, Ontario
A Perfect Blend of Comfort, Style & Potential! Nestled in a newly developed and family-friendly neighbourhood, this beautiful semi-detached home offers a perfect mix of modern upgrades and future potential. Located close to the Mississauga border with easy access to Hwy 407, this home is ideal for commuters and families alike. Step inside to a warm and inviting main floor with hardwood flooring flowing through the living space and second level. The kitchen features sleek Samsung appliances including a stove, fridge, and dishwasher, and opens to a deck and concrete backyard perfect for summer BBQs and entertaining. Stylish zebra shades throughout the home offer both elegance and privacy. The unfinished basement comes with a separate side entrance, offering incredible potential for a future apartment or in-law suite design it your way! The main floor laundry room adds everyday convenience. Upstairs, the primary bedroom is a true retreat featuring two walk-in closets, a luxurious 5-piece ensuite with double sinks, a soaker tub, and a stand-up shower. This home is loaded with extras such as Central vac rough-in, Garage door opener, EV charger set-up ready to go, Tankless hot water tank. Don't miss your chance to own this move-in ready home with endless possibilities. (id:60365)
2372 Ravine Gate
Oakville, Ontario
WELCOME TO "THE RAVINES" OF GLEN ABBEY! SITUATED ON A QUIET CUL-DE-SAC, THIS HOME BACKS ONTO A LUSH RAVINE WITH FORESTED TRAILS AND ALL THAT NATURE HAS TO OFFER. COME HOME TO THIS EXCLUSIVE ENCLAVE OF LUXURY PROPERTIES & ENJOY THE LIFESTYLE OF "BUNGALOFT" LIVING. THIS HOME OFFERS 2575 SQ FT OF LIVING SPACE WITH 9FT CEILINGS, OPEN CONCEPT KITCHEN, BREAKFAST AREA, A LARGE DINING ROOM FOR FAMILY GATHERINGS AND A GREAT ROOM WITH GARDEN DOORS OPENING TO A PRIVATE PATIO AND GREENERY. THE PRIMARY BEDROOM ON THE MAIN FLOOR INCLUDES A LUXURIOUS 5-PIECE BATH AND GENEROUS WALK-IN CLOSET. GLEAMING HARDWOODS, GRANITE COUNTER TOPS, CALIFORNIA SHUTTERS, CROWN MOULDING, AND TWO FIREPLACES ARE JUST A FEW OF THE FEATURES THAT ADD TO THE CHARM AND WARMTH OF THIS HOME. THE SECOND FLOOR PROVIDES TWO BEDROOMS AND A 4-PIECE BATH. THE ATTENTION TO DETAIL CONTINUES WITH THE METICULOUSLY DESIGNED BASEMENT WITH ENTERTAINMENT AND COMFORT IN MIND. ENJOY THE GORGEOUS BAR AREA WITH QUARTZ COUNTER TOPS, CABINETRY WITH AMPLE STORAGE AND A WINE CELLAR! A LARGE RECREATION AREA WITH A FIREPLACE IS A COZY SPOT TO CURL UP AND WATCH YOUR FAVOURITE PROGRAMS. A FOURTH BEDROOM & 3-PIECE ENSUITE OFFERS PRIVACY FOR GUESTS. AN EXERCISE ROOM AND WORKSHOP TOO! (id:60365)
36 Harold Street
Brampton, Ontario
Legal, Bright and Spacious 3 Bedroom Main Floor Home With Half Of Basement, Ensuite Laundry And 2 Parking Spaces(Left Side Only). Private Entrance. Large Fenced Backyard And Patio. This Beautiful And Extremely Well Maintained Is Like Renting and Entire Home. Ideally Located In Brampton's Downtown Core, Walking Distance To Schools, Gage Park, Shopping, Rose Theatre, Go Train, Cafes & Restaurants. Available September 1st. Tenants To Pay 70% Utilities. Long Term Lease Preferred. Triple A++ Applicants Only. No Students. This Unit Boasts A Great Kitchen That Features Stainless Steel Appliances Including A Built In Dishwasher, Beautiful Granite Counter Tops, Plenty Of Cupboard Space. (id:60365)
2466 Appalachain Drive
Oakville, Ontario
Welcome to this charming 2-storey townhome in Oakville's desirable Westmount community. The main level offers hardwood flooring throughout, with a bright living and dining area with pot lights. The kitchen includes stainless steel appliances and sliding door access to a fully fenced backyard with patio. Upstairs, you'll find three spacious bedrooms, including a primary bedroom with a walk-in closet and 3-piece ensuite. Two additional bedrooms share a main 4-piece bath. Located close to schools, parks, shopping, major highways, and more, this home is a wonderful leasing opportunity in a convenient neighbourhood. (id:60365)
5 Garside Crescent
Brampton, Ontario
Fully renovated top to bottom! 1743 sq ft with 3 bedroom/ 3 bath 3-level Back-split with new floors, newly renovated bathrooms, new kitchen and freshly painted throughout! The electrical panel has been newly replaced and was ESA inspected. Basement is also newly finished with a small kitchenette and a 3 pc bath and above grade windows. Driveway is newly paved and accommodates up to 5 cars. Roof shingles have been replaced recently as well as new windows and new CAC. Enjoy a large private backyard with tons of room for gardens. This home is move-in ready! (id:60365)
619 - 250 Manitoba Street
Toronto, Ontario
Welcome 250 Manitoba St #619, a professionally designed 2-level loft, featured in House & Home Magazine (2021) and fully renovated from top to bottom in 2020. Located just steps from Mimico GO, this stunning space blends luxury and functionality with no detail overlooked.Enjoy an open-concept kitchen and living area with soaring 17-ft windows that flood the space with natural light. A custom glass partition adds a modern touch to the foyer, while designer millwork and black stainless steel appliances elevate the kitchen.The upper level features a spacious primary bedroom with ample room for a king-sized bed, a walk-in closet, and elegant French doors leading to a spa-inspired 4-piece bathroom. Motorized blackout and sheer blinds provide both comfort and convenience.Additional features include One underground parking space + locker, Building amenities - rooftop terrace, gym, and sauna, Custom designer hardware in bathrooms, Premium finishes throughout. Don't miss this rare opportunity to own a showpiece loft in one of Toronto's most vibrant communities. (id:60365)
15466 The Gore Road
Caledon, Ontario
15466 & 15430 Gore Road Stonebridge Estate. An Extraordinary, Fully Renovated Estate By Award-Winning Chatsworth Fine Homes With Interiors By Jane Lockhart Designs. Set In East Caledon, This Private 52.5-Acre Retreat Features Forested Grounds, Three Ponds, A Cascading Stream, A Protected Spring-Fed Lake, And A 2-Km Nature Trail. The Main Residence Offers A Grand Great Room, Formal Dining Area, Two-Way Fireplace, Custom Champagne Bar, And Walk-Out To A Stunning Terrace. The Gourmet Kitchen Includes An Attached Morning Kitchen And Premium Appliances. The Luxurious Primary Suite Features Dual Ensuites, Steam Showers, And A Bespoke Dressing Room. Upstairs, Find Three Ensuite Bedrooms, A Private Library, And An Entertainment Lounge With Walk-Out To The Resort-Style Pool. The Home Also Includes 2 Wet Bars, Custom Ice Cream Parlour, Salon And Spa, Gym With Cushioned Flooring, Trackman Golf Simulator, And A Striking Glass-Domed Conservatory. Outdoor Living Features A Covered Lounge With Automated Screens And Fireplace, Hot Tub With Waterfall, Professional Landscaping, Golf Green, Scenic Lookout, And Curated Gardens. Additional Residences Include A One-Bedroom Coach House, A Three-Bedroom Guest House With Basement And Fireplaces, And A Beach House With A Private Swimmable Pond And White Sand. Two Heated Garages With EV Chargers Complete This Exceptional Offering. Stonebridge Is A Rare Blend Of Natural Beauty, Refined Design, And Resort-Style Living. (id:60365)


