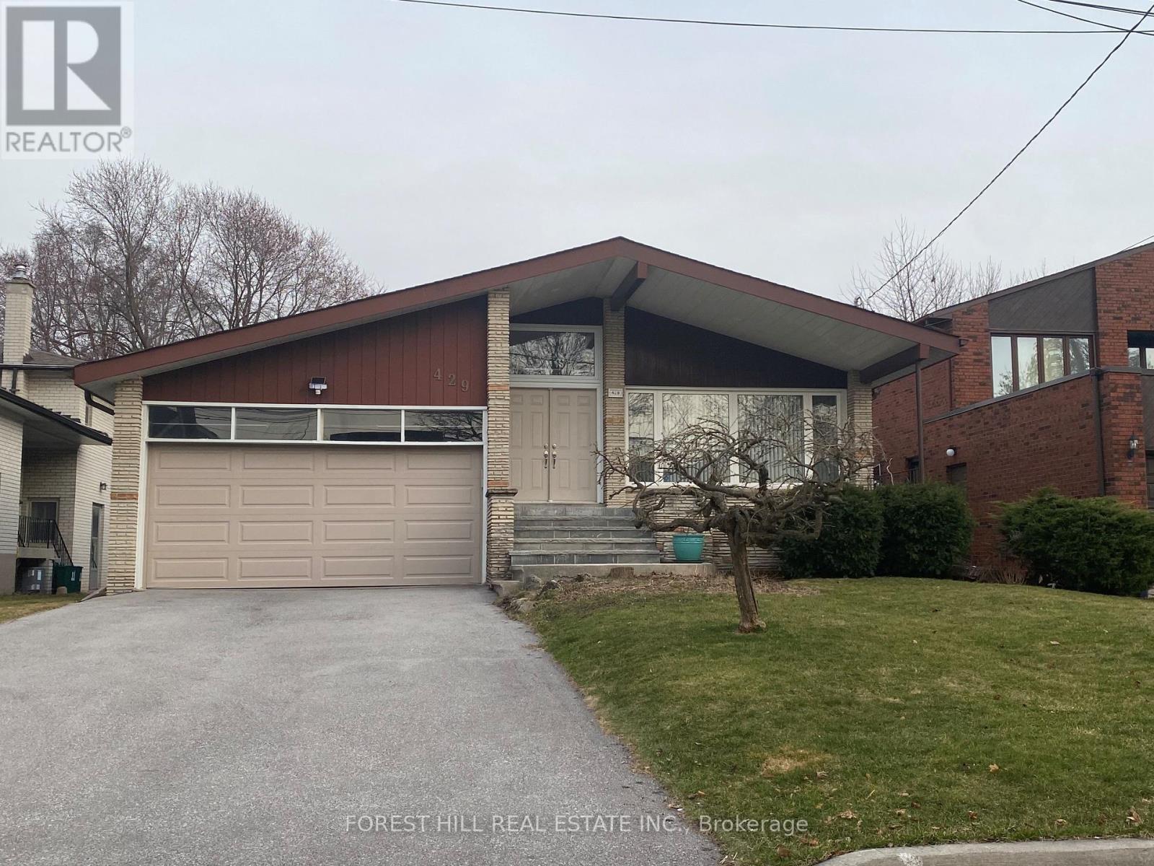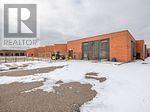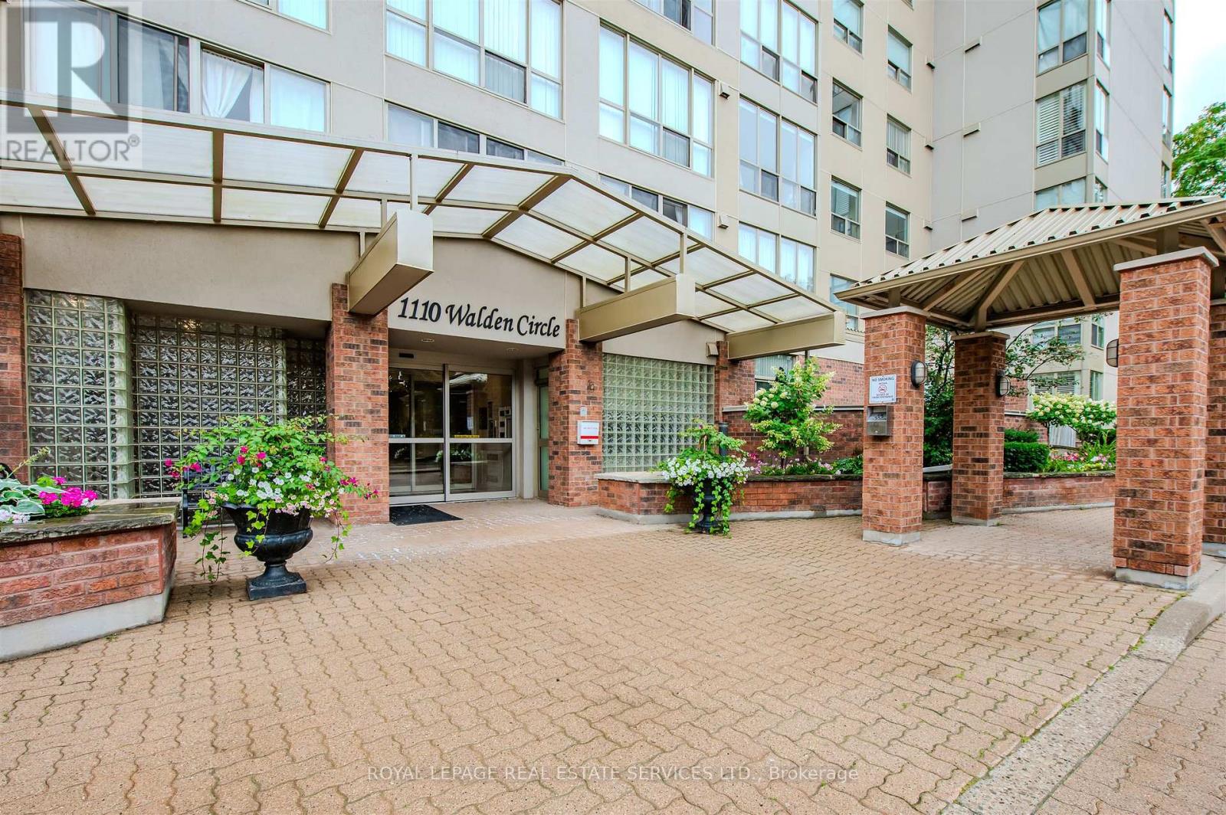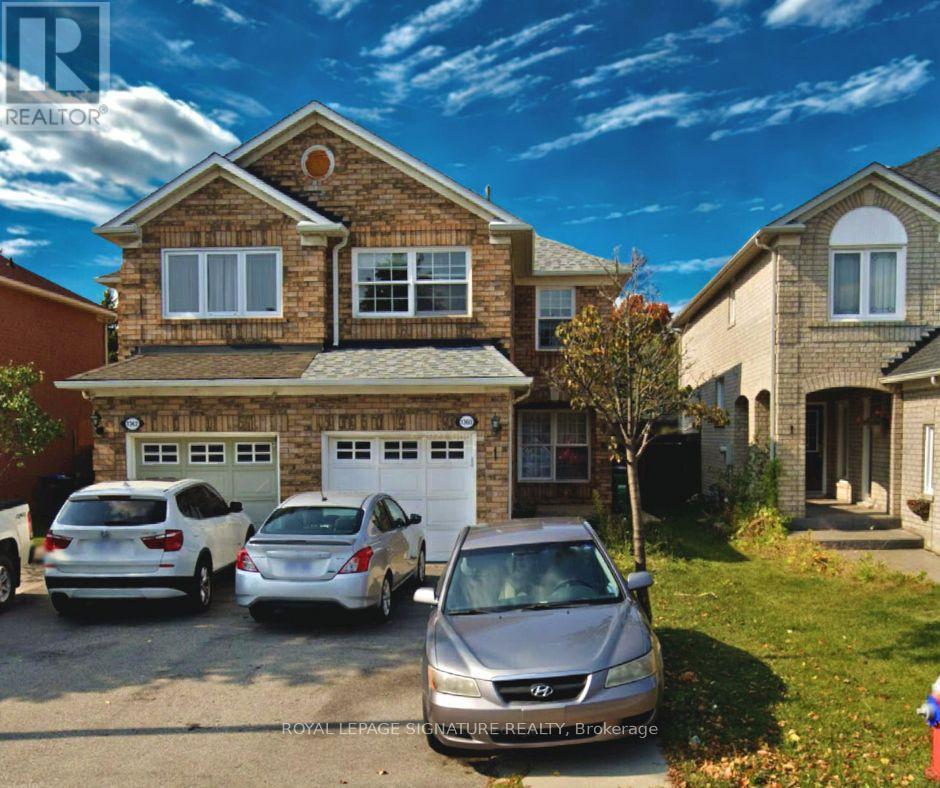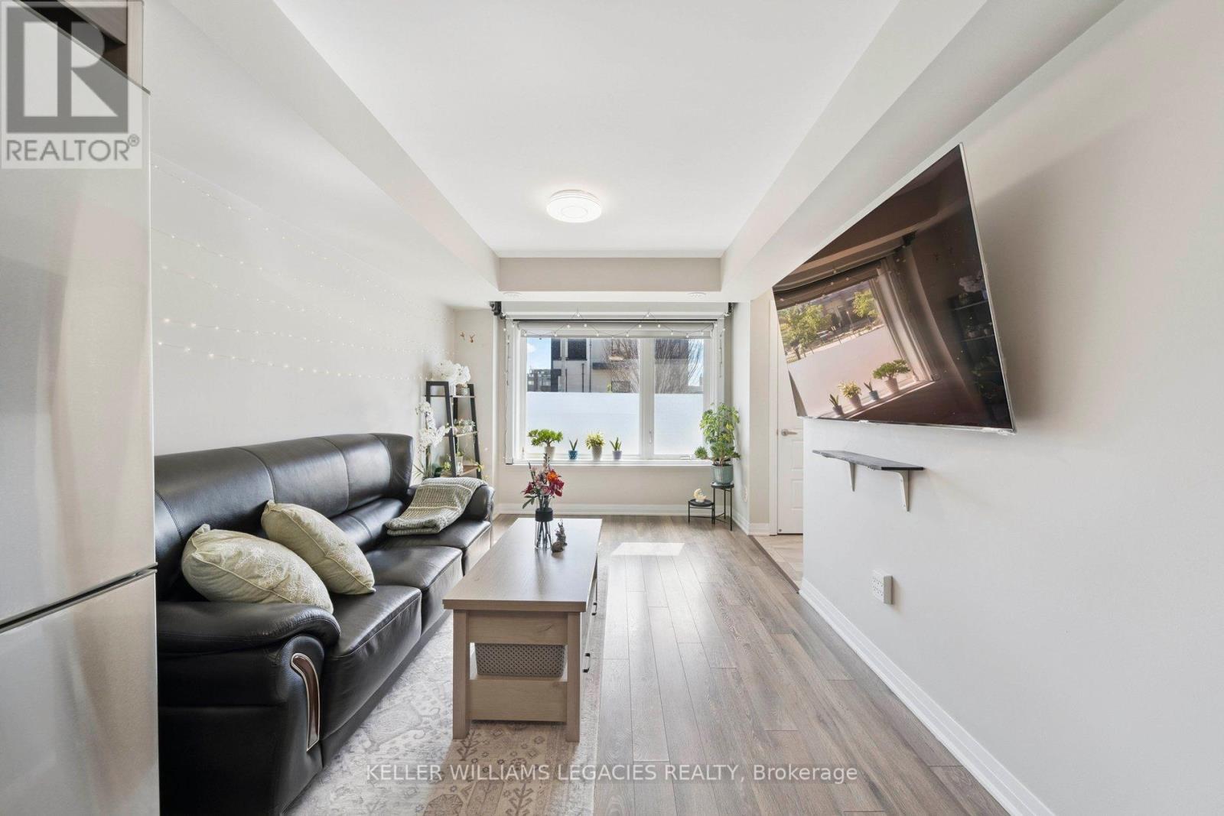3306 - 181 Wynford Drive
Toronto, Ontario
Gorgeous Tridel Built Condo, Higher Floor, Prime Large Unit, Unobstructed East View Of Lake Ontario, 10 Feet Ceiling, Full Of Lights, Conveniently Located, Walk To Public Transportation, Highways Are Minutes Away And All Other Amenities Are Nearby. 1 Parking And 1 Locker Included In The Rent (one more parking can be negotiated at extra cost). Crown Molding In Living Room, Dining Room And Foyer. Ensuite Laundry, The Beautiful Lobby of the building Has Wi-Fi, Large Screen Tv And Modern Building Amenities. Tenant needs to provide content insurance. (id:60365)
316 - 118 Merchants Wharf
Toronto, Ontario
Luxury Waterfront Living! Tridel built. Gorgeous one bedroom and den, large and bright! High-Quality Finishes Features 9Ft. Smooth Ceilings, Modern Kitchen W/Built In S/S Appliances, spacious Separate Rm For Den, can be Used As A 2nd Bdrm. Engineered Wood Flrs throughout. Bdrm W/Walk In Closet & Spa Like Bath. Incredible Location,Right By The Water's Edge In Downtown Toronto. Steps To Waterfront Boardwalk & Trails, Parks, Harbourfront, Sugar Beach. Major Amenities Including Loblaws, Lcbo, Shops, , Restaurants, Bars & Transit Outside Door. (id:60365)
6 Douglas Crescent N
Toronto, Ontario
Stunning, Completely Renovated, One Of The Original Governors Bridge Homes On A Quiet Crescent. Beautifully Landscaped And Fenced Backyard, Open Concept Kitchen. Quick Access To Downtown And Amazing Paths & Parks. Two Car Parking Spots. Tons Of Storage Space. Beautifully landscaped and fully fenced backyard. (id:60365)
429 Connaught Avenue
Toronto, Ontario
This custom-built home is perfectly nestled on a beautifully landscaped lot in a peaceful, child-friendly street, just a few steps from the bus stop. A quick bus ride will take you to Finch Subway Station in only 10 minutes, offering the ideal blend of suburban tranquility and urban convenience. The spacious backsplit features stunning hardwood floors throughout and is ideally located near all the amenities you could need. With its bright, inviting entrance, this home has been thoughtfully renovated and meticulously maintained, showcasing an exceptional and practical floor plan. Step into the open-concept living and dining areas, designed to create a seamless flow, and enjoy the gourmet kitchen, which boasts a central island, high-end Subzero and Miele appliances, and solid wood cabinetry. The home includes four beautifully designed bathrooms, all featuring rich wood cabinetry. The primary bedroom offers a luxurious walk-in closet and ensuite, while two additional bedrooms with built-in closets provide ample space. The main floor includes a 4th bedroom with a 3-pieces washroom. Additional highlights include a dining room and a sunlit family room that opens to a private, serene, and large backyard. A convenient side entrance leads to the laundry room, which includes a standing shower for added comfort. The finished basement features a generously sized rec/family room, an extra bedroom/office, and a full bathroom, and a cold room for extra storage. This home truly combines modern comfort and practicality, offering the perfect living space for todays lifestyle! (id:60365)
159 Richvale Drive S
Brampton, Ontario
$$$$$ Fully Renovated,Spacious And Spotless. One Of The Larger Sq Ft Models. Beautiful Hardwood Floors Throughout.Magnifi cent Family Room Above Garage W/ Cozy Corner Wood Burning Fireplace.New kitchen with B/I High end Appliances (THERMADOR &BOSCH)Worth $28,000,All new black windows & washrooms(2022), 3 Very Generous-Sized Bedrooms. Finished Bsmt With separate Entrance,4 Pc Bath And Bedroom. Beautifully Landscaped Side Yard And Backyard With Deck. Plenty Of Natural Light,.Great Location Close To Schools,Trinity Commons Shopping & Public Transit.2nd Floor Family Room Easily Converted to 4th Bedroom. (id:60365)
409 - 320 Plains Road E
Burlington, Ontario
Welcome to Affinity Condominiums! This modern 1 bedroom + den, 1 bathroom suite offers 706 square ft. of stylish living in one of Burlingtons most convenient locations. Featuring an open-concept floor plan, this unit boasts a contemporary kitchen with stainless steel appliances, granite countertops, and a breakfast bar, flowing seamlessly into the bright living/dining area with walkout to a private balcony. The spacious bedroom includes ample closet space, while the versatile den makes for the perfect home office. A sleek 4-piece bathroom and ensuite laundry add to the comfort and convenience. Enjoy access to fantastic building amenities such as a fitness centre, party room, and rooftop terrace with views of the city and lake. Located minutes from Aldershot GO, highways, shopping, dining, and parks, this condo offers the perfect blend of lifestyle and location. (id:60365)
7550 Kimbel Street
Mississauga, Ontario
Rare freestanding short-term sublease opportunity in North Mississauga. Ample parking available and secured shipping yard available. Clear height ranges from 17'10" to 18'2. Three different units for lease. 2500 sq ft , 7500 sq ft or 10,000 sq ft. (id:60365)
1533 Rometown Drive
Mississauga, Ontario
AN ABSOLUTE MUST SEE! This is more than a home, it's a grand-scale experience! Modest from the outside exploding into an incredibly expansive, 3000 sq ft of fully reimagined living space that simply cannot be captured in photos! Jaw-Dropping Scale. Unmatched Luxury. Custom-crafted with incredible attention to detail by Baeumler Quality Construction. Perched on an oversized 70 x 110 ft private lot, facing serene gardens, a lush tree-filled park and the Toronto Golf Club. Located in the prestigious Orchard Heights neighbourhood, showcasing soaring vaulted ceilings, a dramatic 17 ft porcelain tile fireplace feature wall, an expansive kitchen with a massive island great for entertaining, luxurious Cambria countertops, and designer cabinetry that flows seamlessly into a gorgeous living and dining area. Four oversized bedrooms, plus a fifth bonus room that can be used as a guest suite, home gym, art studio etc. Every room in this home feels spacious, open, and is thoughtfully designed. The primary suite is a luxurious retreat and spa-like experience featuring a Jason Brand Microsilk Hydrotherapy and Whirlpooltub, Cambria quartz, heated floors, and Toto bidet! This spectacular home is enhanced by custom finishes, massive windows, and top-tier craftsmanship, from herringbone custom hardwood to floating glass stairs and premium blinds. Step outside to a sprawling, private backyard oasis on a pool-sized lot that is perfect for entertaining. Complete with a huge bi-level deck and roof overhang that invites endless enjoyment. See it in person to believe it! Schedule your private tour today this one will leave you speechless! Upgrades: 17ft vaulted ceilings, skylight, recessed lighting throughout, 200-amp electrical panel, Triple driveway, 7 parking spaces, 34 water line, EV charger, Custom 42 front door, Upper garage storage, New subfloor, Modern mechanicals and Luxury vinyl plank in the basement, 6 spray foam insulation, Custom designer lighting, Insulated garage door (id:60365)
2301 - 4015 The Exchange
Mississauga, Ontario
Amazingly Beautiful, Brand New, Never Lived In 2 Br, 2 Wr Condo at Prestigious Exchange District. Live at the Heart of City. Beautiful, Bright & Spacious 2 Bedroom Suite with Modern Luxurious Finishes. Interior Design & finishes include 9' ceilings, B/I Appliances, Italian Kitchen Cabinetry, Quartz countertops, Smart Access System, Geothermal heat source and more.. Comes with 1 Locker. Urban Living at its best. Laminate Floors Throughout. Open Concept Layout. Big Windows Provide Plenty of Natural Light. Both Bedrooms with Big Windows and Closet. Open Concept Kitchen with Built In Appliances. Integrated appliances, imported Italian kitchen cabinetry from Trevisana, Quartz countertops, Latch innovative smart access system, Kohler plumbing fixtures, Geothermal heat source. Easy access to Highway 403, steps to Square One Mall, Transit, Future LRT, Restaurant, Shops & more. Short drive to 401 and QEW. One Locker included.Brand New Fridge, Stove, Dishwasher, Washer, Dryer. (id:60365)
111 - 1110 Walden Circle
Mississauga, Ontario
A Coveted Main Floor Corner Suite with Oversized Private Terrace! Rarely available and beautifully renovated, this ground-floor corner suite offers the perfect blend of luxury, privacy and functionality with over 1,125 sq/ft of interior space and a private ~308 sq/ft terrace ideal for outdoor living and entertaining. Featuring two generous sized bedrooms, including a king-sized primary suite with walk-in closet, a large 4-piece ensuite bath with walk-in shower and double vanity. The queen-sized second bedroom boasts corner windows with garden views and a double closet. A second 4-piece bath includes a soaker tub. Enjoy a bright, well-designed somewhat open concept living space including living room, large dining area overlooking the terrace and a beautifully renovated kitchen with stainless steel appliances, stone counters, tons of storage, a large breakfast bar and walk-out to a private terrace -- perfect for entertaining. Additional features include ensuite laundry with storage space, two linen closets, two side-by-side underground parking spaces, a storage locker. Plus exceptional amenities both in-building and the WALDEN CLUB. Unbeatable location close to: shops, amenities and steps to public transit including Mississauga transit and pedestrian bridge for easy access to Clarkson GO Station. Just minutes to downtown Toronto, Mississauga, the QEW, Lakeshore Blvd., Bike Paths, Parks, Schools and more. Just move in and enjoy! (id:60365)
Bsmt - 1360 Quest Circle
Mississauga, Ontario
Stylish and Spacious 2-Bedroom Basement Apartment with 1-Car Driveway Parking. Located in the Highly Sought-After Heartland Community, This Bright and Well-Maintained Unit Offers Exceptional Convenience. Just Steps to Walmart, Major Banks, Grocery Stores, Restaurants, Home Depot, Dollarama, Gas Stations, Staples, Winners, Golf Course & More! Minutes to Hwy 401/403,GO Transit, MiWay, and Surrounded by Parks, River Grove Community Centre, and Top-Ranked Schools Including Whitehorn PS & St. Joseph's SS.Available for Occupancy July 1, 2025 - Clean, Comfortable & Move-In Ready! (id:60365)
6 - 189 William Duncan Road
Toronto, Ontario
Bright & modern 2-bed + den stacked condo by Mattamy Homes offering 804 sq ft of open concept living filled with natural light & a spacious primary with walk-in closet. Steps to Downsview Park, Yorkdale, York U, TTC & GO with easy Hwy 401 access. Surrounded by the exciting 370-acre YZD redevelopment featuring new parks, cultural hubs & the new Rogers Stadium concert venue. Stylish, affordable living in a vibrant Toronto community with endless shopping, recreation & events at your doorstep! (id:60365)




