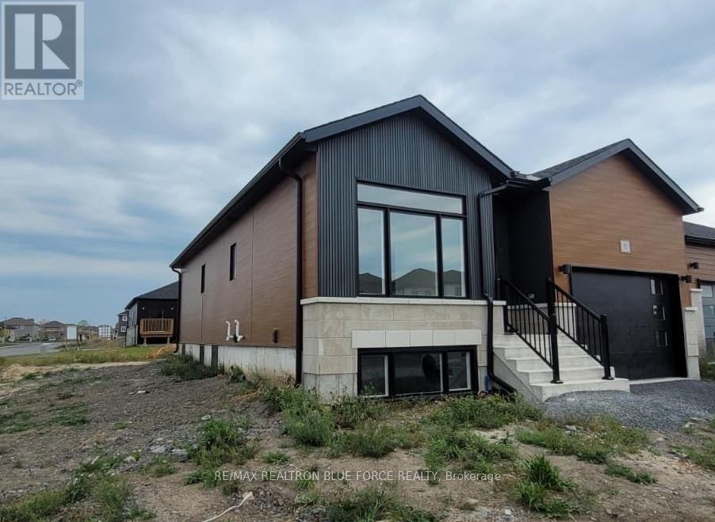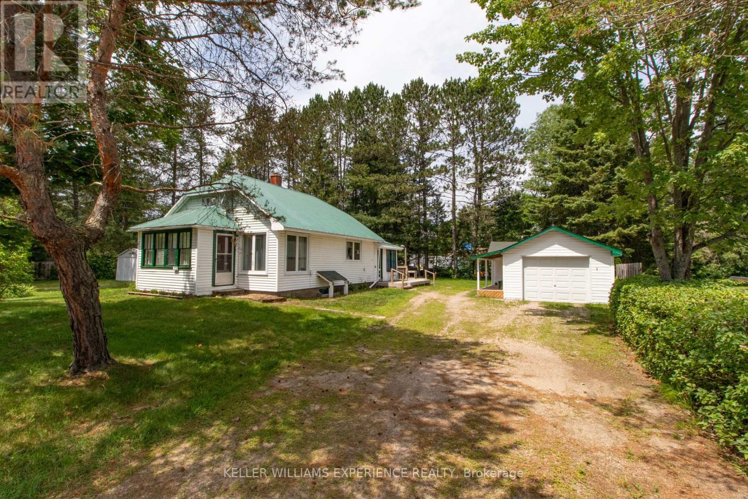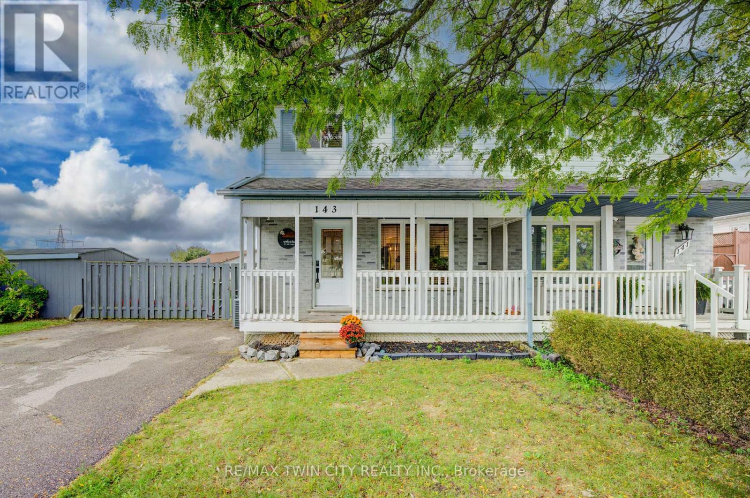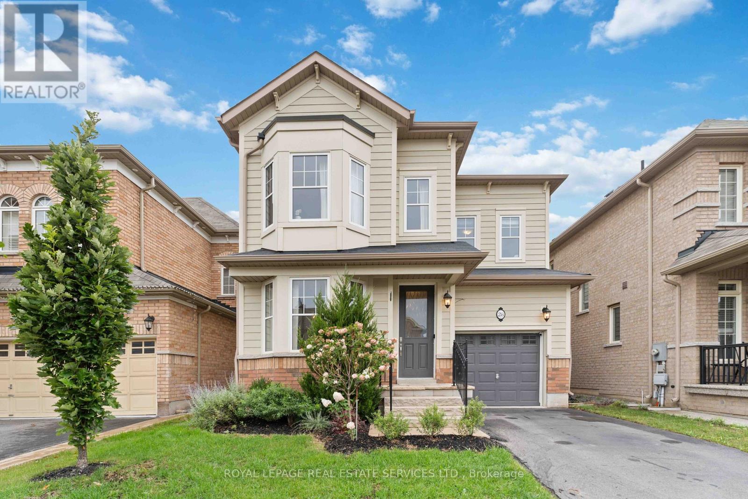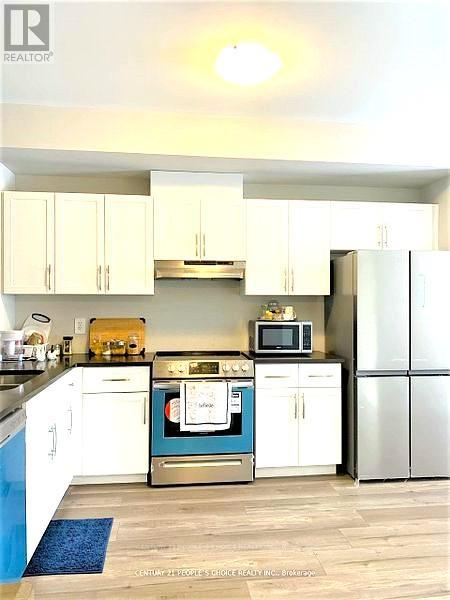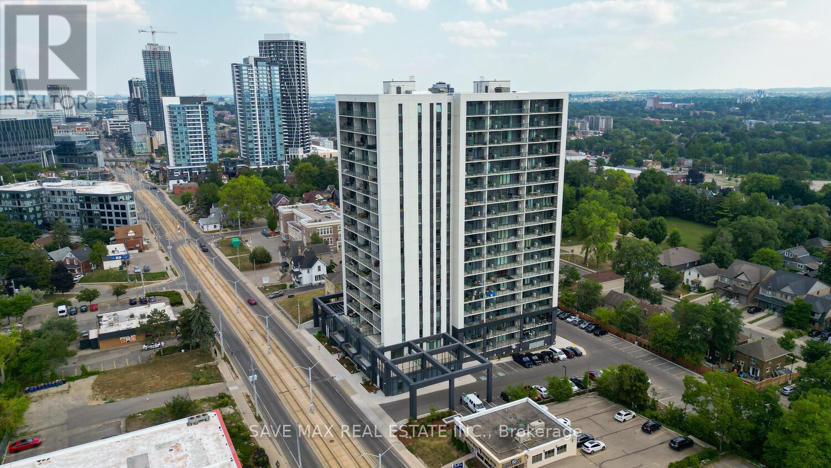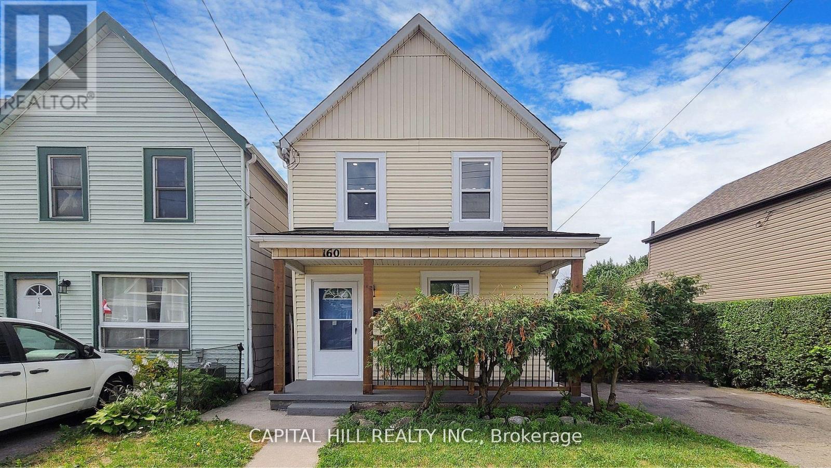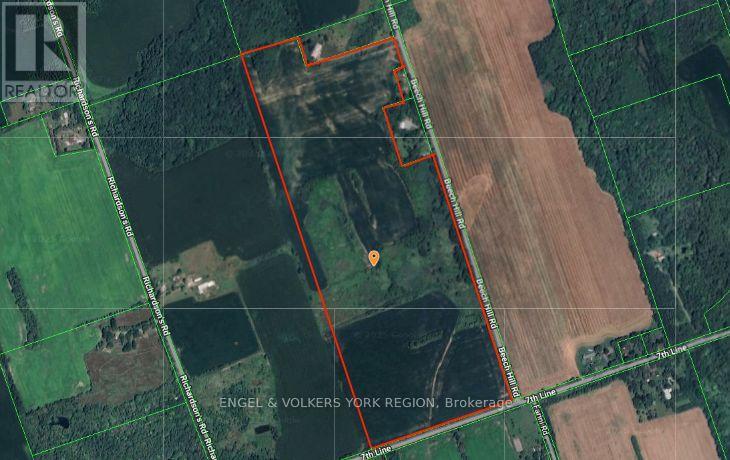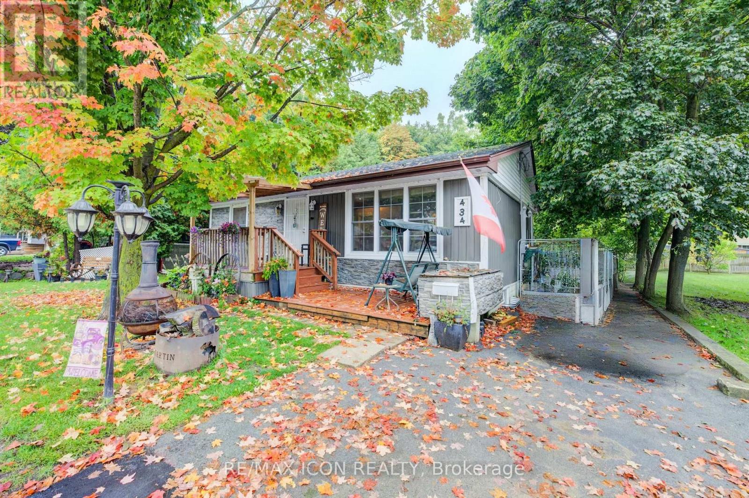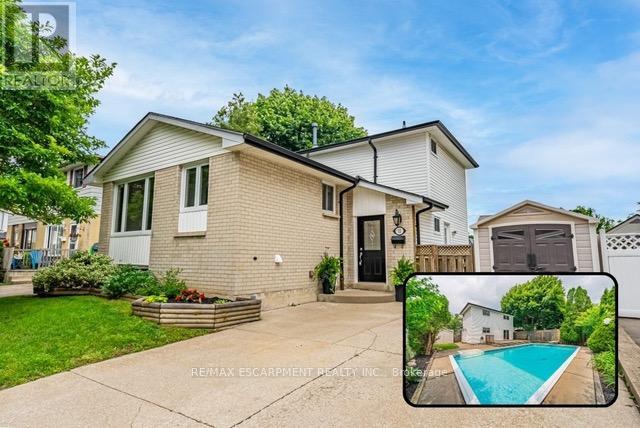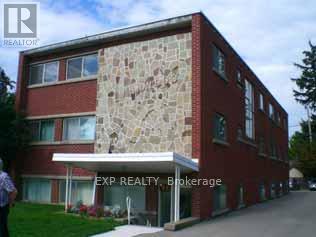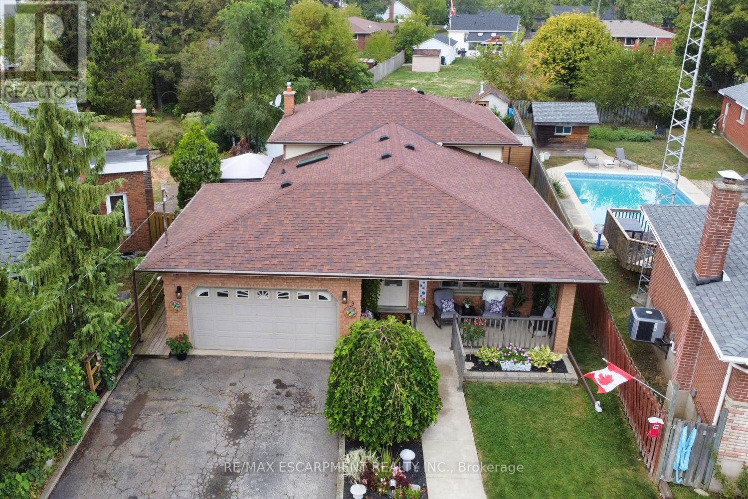Main - 92 Creighton Drive
Loyalist, Ontario
Charming Detached Bungalow for lease - 2 bed, 2 bath - Odessa, ON. Welcome to this bright and spacious detached bungalow, perfectly situated in the heart of Odessa. Offering 2 generous bedrooms and 2 full bathrooms, this home is ideal for small families, professionals, or retirees looking for comfort and convenience. The open-concept layout features a functional kitchen, inviting living space, and plenty of natural light throughout. Enjoy the ease of single-level living with modern finished and well maintained interiors. Located close to the schools, parks, shopping, and everyday amenities, with easy access to highway 401 for a quick commute to Kingston or Napanee. Only Main floor for lease. (id:60365)
152 Ottawa Avenue
South River, Ontario
Set on an oversized 132"x132" double lot with a horseshoe driveway, 152 Ottawa Avenue delivers the rare combination of in town convenience and country sized yard. This bungalow offers roughly 1,400 sq ft of finished space, two main floor bedrooms (with floor plan flexibility to create a third) plus a separately entranced finished basement that hosts a guest bedroom, large rec room and 3pc bath ideal for teens, in laws or rental potential. A large shed supplements the garage for extra storage, and an installed power stair chair ensures everyone can enjoy both levels of the home. Recent updates include a metal roof on the house, shingles on the detached garage (5yrs), two pressure treated decks (5yrs), energy efficient vinyl windows (3yrs) and a newer insulated garage door. The home has both gas heating augmented with electric baseboards, municipal water, a septic system pumped in May 2025, and a 200 amp breaker panel. Close to downtown amenities, the beach and highway access, this property is ready for you to move in and enjoy. (id:60365)
143 Dyer Court
Cambridge, Ontario
Welcome home to 143 Dyer Court, a beautifully renovated 3 bed, 1+1 bath semi-detached home offering over 1600 sqft of finished living space in a highly desirable Hespeler neighbourhood. Situated on a rare, oversized lot (175 x 122) in a mature, family-friendly area, this home offers an abundance of space for the whole family to enjoy! The main level has been thoughtfully updated and includes a bright kitchen with updated white cabinetry (2025) and stainless steel appliances (OTR Microwave 2025), a dining area, and a living room with patio door access to the large backyard and deck. Upstairs are 3 bedrooms and a 4-piece stylish bath (2024). The fully finished basement offers a family room with a gas fireplace, a 3-piece bath and laundry (washer & dryer 2021). Outside, the oversized backyard is a great area for entertaining or relaxing. Additional features include: Furnace, AC & HWT (2018); neutral flooring and paint throughout; updated pot lighting and light fixtures; newer baseboards; and gas BBQ line. With parking for 4 vehicles and great curb appeal (neighbours only on one side!), this home is perfect for young families, downsizers and investors. Conveniently located near parks, walking trails, shopping, restaurants, and downtown Hespeler, with quick access to Highway 401, it is also perfect for commuters! Beautifully finished and well maintained, this home is truly move-in ready and wont last long! (id:60365)
28 Babcock Street
Hamilton, Ontario
Welcome to 28 Babcock Street, an impeccably upgraded home in the quaint, highly sought-after community of Waterdown. This residence offers nearly 3,000 sq ft of total living space, featuring three large bedrooms & 2.5 bathrooms, and convenient second-floor laundry. Situated on a family friendly street, this property is truly exceptional, showcasing over $100,000 in quality upgrades. The interior boasts a sophisticated aesthetic, with the entire house repainted in elegant Farrow and Ball colours. Nine-foot ceilings and hardwood floors span the main level, which features a beautiful open-concept living room anchored by a cozy gas fireplace. The eat-in kitchen offers plentiful countertop space with marble-top designer island & ample storage, upgraded painted cabinets, granite countertops & stainless steel appliances. Key design elements include a striking black and white main stairwell and new designer lighting throughout. Light dimmers are installed in all main living areas for perfect ambiance. The basement has been fully finished to provide highly flexible space, featuring a large recreation room, and a versatile separate room - perfectly suited for an office, home gym, or playroom. Curb appeal abounds this professionally landscaped property with a front yard boasting a redesigned walkway using engineered & natural stones, and wrought iron railing. The backyard has been entirely transformed into a luxurious, highly functional outdoor entertaining area, highlighted by modern large interlock and an extensive sitting wall for relaxation and hosting. The location is unbeatable, offering a real community atmosphere and unparalleled convenience. It's just a few minutes' walk from Waterdown District High School and the YMCA, and within easy walking distance to multiple schools, trails, parks, shopping, and restaurants. This home truly ticks all the boxes for family-friendly living in a desirable Waterdown setting! (id:60365)
52 - 720 Grey Street
Brantford, Ontario
Premium & Upgraded Unit. Excellent Floor plan& VerySpacious.StunningBright,Spacious02 Beds+02 Full Bath Freehold Townhouse(2nd&3rdFloor Only).One of the Most Desirable Prime Locations In Brantford (Hwy403/Hwy18).The 2nd floor Boasts a large Living Room + Upgraded Premium Upgraded Kitchen with Quartz Counter, Separate Dining & Family Area with Large Balcony. 3rd Floor has Two More Spacious Bedrooms with Two Full Baths and Full Size Washer & Dryer. 01 Parking Spot included in the Rent. (id:60365)
411 - 741 King Street W
Kitchener, Ontario
New Construction Large Studio Apartment in Vibrant Downtown Kitchener. 457 sq ft unit comes with Large Balcony of 145 sq ft. Perfect for Student/Parents, Professional, Couple and First Time Home Buyer. 9 ceilings height, LED pot lights throughout,Modern appliances, kitchen cabinets,Murphy queen size bed,Elegant and spacious wardrobes,Open Concept ,Full washroom with heated floor,Smart keyless entry. Amenities such as Visitor Parking, Bike Storage & Outdoor Terrace With Two Saunas, Grand Communal Table, Lounge Area and Outdoor Kitchen/Bar. "Hygee" Lounge Includes Library, Cafe and Fireplace with Cozy Seating Areas. Most Demanding Location - Just 5 minutes to GO Station and Less than 10 minutes walk to Google Office and Grand River Hospital, ION LRT Public Transit at door step, quick and efficient commute throughout the Region. Few minutes to Sun Life HQ, KPMG, Grocery Store, Parks, Downtown Kitchener, University of Waterloo and Conestoga College. The "Other" in the Room Detail is Balcony. (id:60365)
160 Picton Street E
Hamilton, Ontario
Welcome to this Absolutely Stunning Fully Renovated From Top To Bottom***$$$$ Spent***Look No Further** Modern Kitchen with Extended Cabinets** Lots of Pot Lights & Upgraded Light Fixture**Stainless Steel Appliances*New 2 Full Washrooms**New Flooring**New Paint** New Doors**New Deck with private fenced back yard oasis **Perfect backdrop for kids to play, Summer Barbecues For Relaxation Or Entertaining*Oversized 159 Ft Deep Lot*Located In The Booming North End Of Hamilton. Thriving Family-Friendly Community Minutes Away From The West Harbor Go Station And Within Walking Distance To Bayfront Park** Separate entrance to finished basement with 2 rooms & Full washroom**Potential Rental Income**Property Offers Convenience & Easy Access To Transportation And Recreational Amenities**New High Eff Furnace & CAC **Move-in Ready home in a convenient neighbourhood** (id:60365)
Part Lot 21 Concession 7
Port Hope, Ontario
Your dream begins here, on these 100 acres of absolutely beautiful and picturesque farm land with incredible views. Available for the first time in over 40 years, this amazing and rare piece of land is now ready for new owners. 67 Acres are currently being farmed; it's framed by Mature Trees, and it also has Pasture Land, The potential to build your dream home, vistas of Lake Ontario, A private spring-fed pond, and a level of serenity that could only be dreamed of. Don't miss out, this is your opportunity to actually live the dream. (id:60365)
434 Hill Street E
Centre Wellington, Ontario
New siding 2018, new eaves trough with gutter guards 2023, living room floor Brazilian mohogany salvaged from the Old Elora Mill, , Newer vinyl windows (id:60365)
12 Quinlan Court
Hamilton, Ontario
Welcome to 12 Quinlan Court, lovely 4-level Backsplit Home. As you approach the home, you'll be greeted by a generously-sized driveway, ensuring ample parking space for guests. Inviting backyard oasis complete with an in-ground pool and deck area, setting the stage for outdoor dining and entertaining. Attention to detail is evident in every corner of this home. The entire property has been fully renovated to the highest standards. The layout is thoughtfully designed, main floor features a delightful kitchen space, offering ample room for dining and living alike. Lower level boasts a bedroom, three-piece bathroom, and not one but two separate entrances leading to the backyard space. Upper floor hosts the master bedroom, second bedroom, and luxurious five-piece bathroom. Basement level offers additional living space and three-piece bathroom. This versatile area can serve as a guest suite, a home office, or a recreational space, catering to your unique needs and preferences. (id:60365)
6 - 42 Hilltop Drive
Cambridge, Ontario
This bright, renovated 2-bedroom sits on the second floor of a quiet, well-kept nine-plex and is filled with natural light from large windows. Refinished hardwoods anchor a generous living/dining area, while the eat-in kitchen offers plenty of cabinet and prep space - fridge and stove included. The building features secure entry with intercom and camera coverage, on-site laundry, and one included parking space. Heat and water are covered. Transit is right outside, a mini-mart is a short walk away, and you're only minutes from downtown, groceries, parks, and Conestoga College. Clean, comfortable, and move-in ready in a super-convenient location. (id:60365)
3 Evelyn Street
Brantford, Ontario
POOL LOVERS! Welcome home to this spacious 4 level backsplit located in the sought after "Fairview" neighbourhood. Offering 3+2 bedrooms, 2 full bathrooms, more than 2500 sqaure feet of living space. Large pie shape lot with amaring 18x36 in-ground pool. Double wide drive and double garage. Open foyer opens up to a large living room with natural light. Open concept to the LR is a large DR to host all your family events! A large bright kitchen with ample cabinet and counter space is functional. Top level offers a modern renovated 5-pc bathroom. The master bedroom is generous in size and has its own private deckoff the back. Two additional bedrooms complete the space. Bonus seperate entrance to asement with in-law potential with second kitchen. The recreation room is generous in size and perfect for extra entertaining space. Two gas fireplaces, owned water softer, tankless water heater, roof 2017, bsmt kitchen 2019, hot tub 2020. The basement also offers two large bedrooms, a large 3pc bathroom. The backyard has a seperate side entrance from the house and has two seperate seating areas and a beautiful in-ground pool with new liner and hot tub. Perfect summer retreat! Don't miss out! (id:60365)

