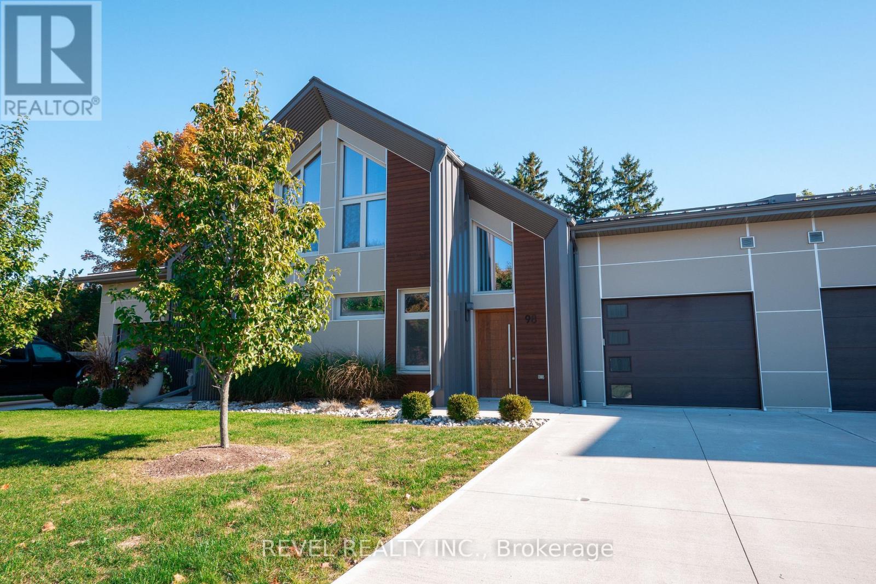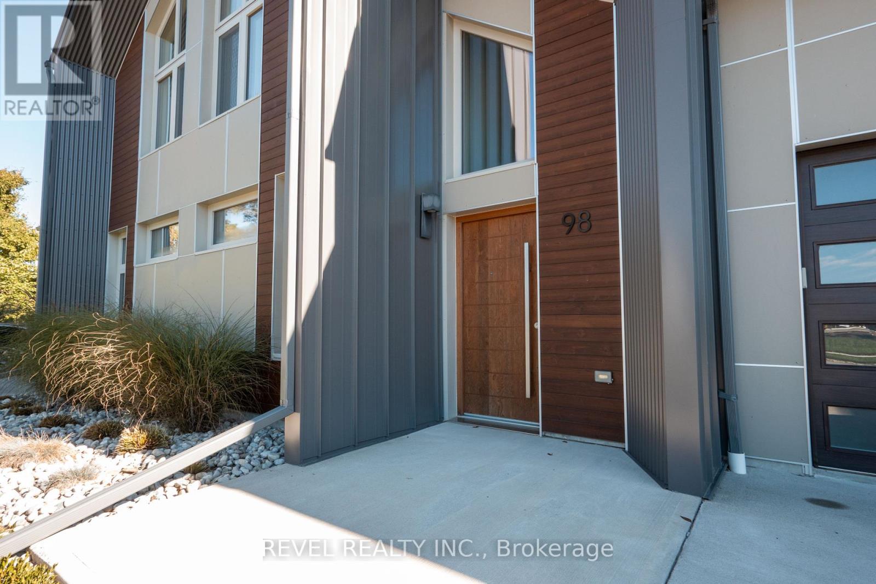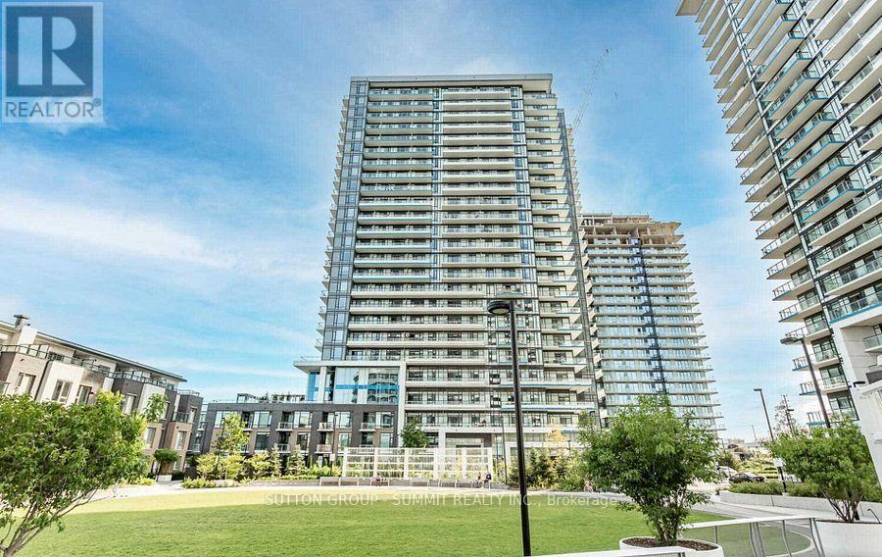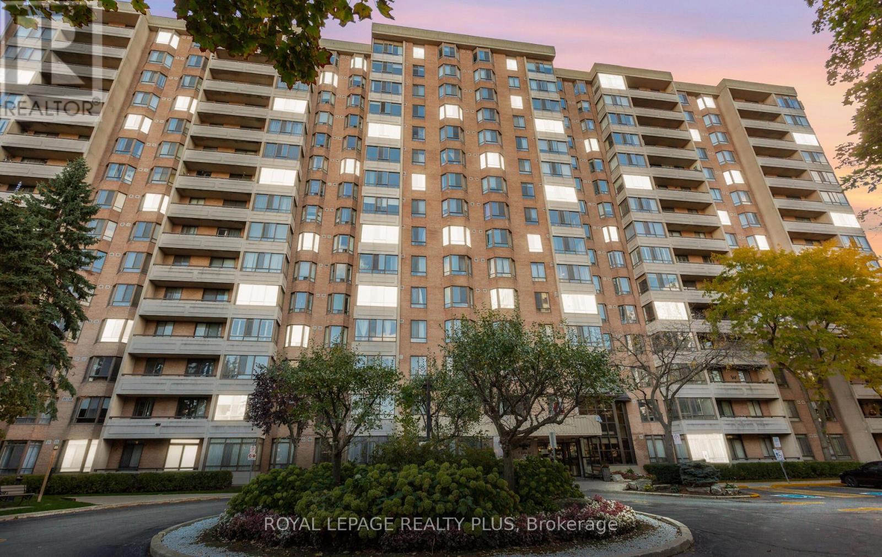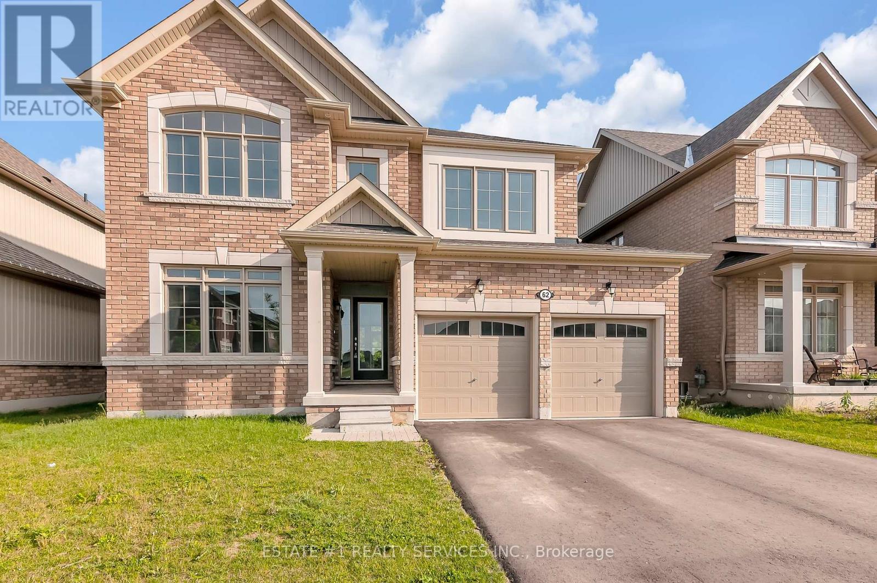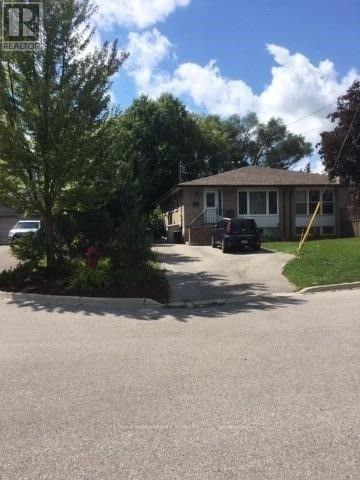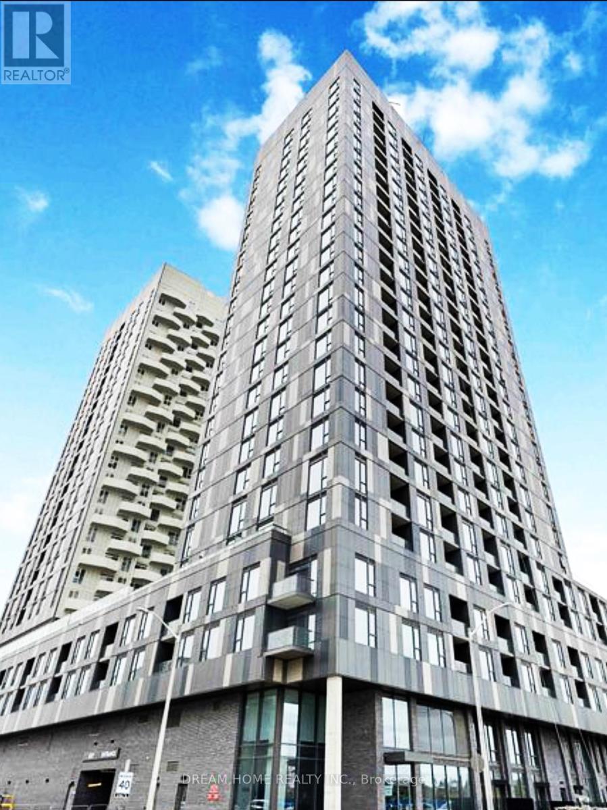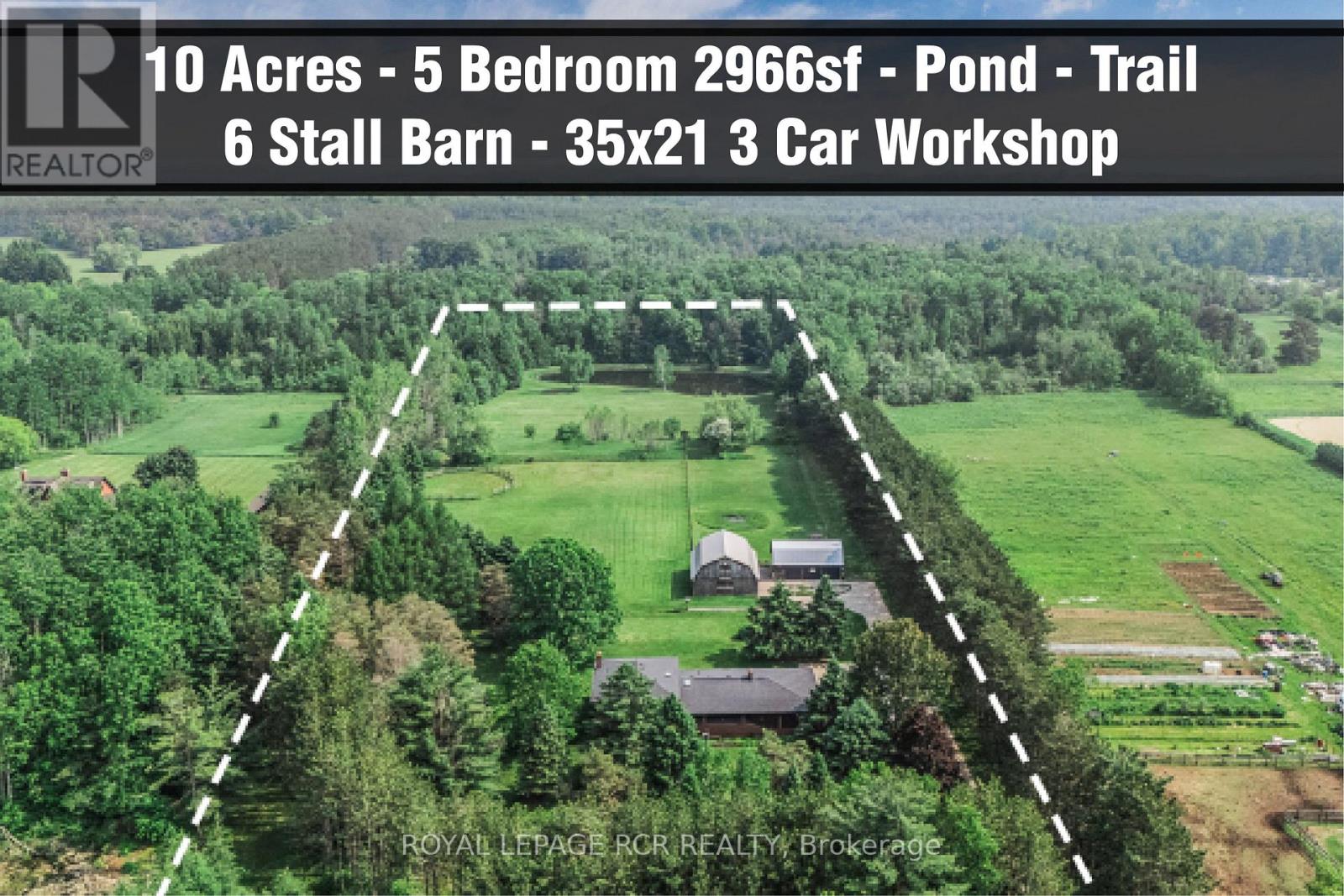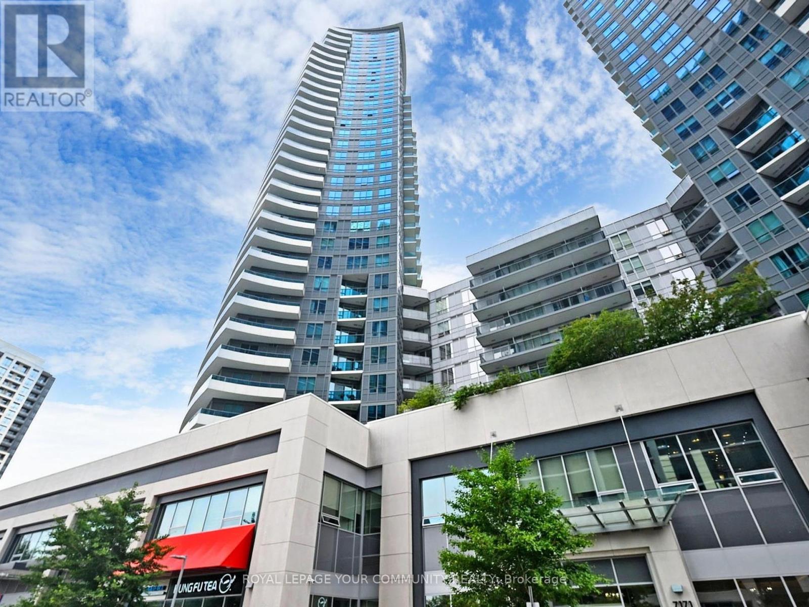92 Elgin Street
Zorra, Ontario
First-time homebuyers save on a portion of the HST. Three large bedrooms, three full bathrooms, oodles of free upgrades and high-end finishes such as quartz countertops, European tilt-and-turn windows, solid-wood staircase, standing-seam steel roof. This unit has a walkout basement with an additional 1,600 sf ready to finish! A super energy-efficient building envelope gives you ultra-low energy bills (approximately $150/month total). The large, fenced back yard is perfect for entertaining and gardening. In the growing, welcoming village of Embro, you'll find a thriving local food and drink culture, pharmacy, community centre (with excellent hockey, soccer and figure skating programs), playgrounds and splash pad, Oxford County Library branch, community theatre, and much more; the local elementary school is a short bus ride away. Just 10 minutes to the 401, you can easily commute to London or the GTHA. Come see everything this home has for your family! (id:60365)
98 Elgin Street
Zorra, Ontario
First-time homebuyers save on a portion of the HST. Three large bedrooms, three full bathrooms, oodles of free upgrades and high-end finishes such as quartz countertops, European tilt-and-turn windows, solid-wood staircase, standing-seam steel roof. A super energy-efficient building envelope gives you ultra-low energy bills (approximately $150/month total). The large, fenced back yard is perfect for entertaining and gardening. In the growing, welcoming village of Embro, you'll find a thriving local food and drink culture, pharmacy, community centre (with excellent hockey, soccer and figure skating programs), playgrounds and splash pad, Oxford County Library branch, community theatre, and much more; the local elementary school is a short bus ride away. Just 10 minutes to the 401, you can easily commute to London or the GTHA. Come see everything this home has for your family! (id:60365)
2003 - 2560 Eglinton Avenue
Mississauga, Ontario
This Bright And Spacious Suite Features An Open-Concept Layout With A Large Balcony Offering Unobstructed South/East Views. Recently Painted In A Neutral Tone And Exceptionally Clean. Includes 1 Bedroom Plus Den And 2 Washrooms, Stainless Steel Appliances, Granite Countertops, Wide-Plank Laminate Flooring, And 9 Ft Smooth Ceilings. Floor-To-Ceiling Windows And In-Suite Laundry. Conveniently Located Within Walking Distance To Erin Mills Town Centre, And Close To Schools, Parks, Public Transit, Shopping, And Major Highways. (id:60365)
13 - 35 Stoffel Drive
Toronto, Ontario
A rare opportunity to secure 4,706 sq. ft. of functional industrial space in the heart of Etobicoke North. This industrial condo offers exceptional accessibility with close proximity to Highway 401, a drive-in shipping door, and E1.0 zoning supporting a wide variety of business uses. Ideal for companies looking to expand or investors seeking a high-demand industrial product in one of the GTA's strongest commercial markets. (id:60365)
166 Maple Grove Drive
Oakville, Ontario
Nestled in the heart of prestigious Southeast Oakville, 166 Maple Grove Drive presents a rare opportunity to own a classic Cape Cod residence on a private, mature 1/3 acre lot. Proudly owned by the same family since its original build, this cherished home exudes timeless character and refined charm. The property showcases an impressive 112 x 128- foot lot, surrounded by lush landscaping and enhanced by landscape lighting that creates a warm evening ambiance. The backyard oasis features a sparkling in-ground pool, multi-level deck and patio area, and dedicated pool shed perfect for summer entertaining or quiet relaxation in complete privacy. Inside, this spacious family home offers five bedrooms and five bathrooms, including a thoughtfully finished lower level for additional living and recreation space. The expansive bedroom suite over the double -car garage, complete with a separate staircase offers flexibility for an in-law, nanny, or private guest suite. With elegant principal rooms, a bright kitchen overlooking the gardens, and classic architectural details throughout, this residence combines the grace of traditional design with the comfort and functionality demanded by today's lifestyle.Perfectly situated among Oakville's most distinguished addresses. Minutes from top-rated schools, the lakefront and downtown Oakville this property delivers both prestige and peaceful family living. (id:60365)
Ph8 - 5 Lisa Street
Brampton, Ontario
Rarely Offered Penthouse Near Dixie & Queen! Warm And Inviting 3+1 Bedroom, 2-Bath Penthouse In A Very Well-Managed Building - Offering 1,407 Sq. Ft. Of Living Space, Comparable To Many Freehold Homes But At A Much Lower Price. The Open-Concept Layout Features Parquet and Laminate Flooring Throughout, A Kitchen with Marble Flooring, Granite Countertops, And A Custom Backsplash, plus Marble Flooring In The Solarium. Soak In Breathtaking Views From This Upper-Floor Vantage Point - Including Spectacular Sunsets That Fill the Sky with Colour Every Evening. Building Amenities Include Tennis and Basketball Courts, An Outdoor Pool, Sauna, Exercise/Party/Billiards/Library Rooms, Along With A Terrace, Playground, And 24-hour Security. An Unbeatable Central Location, Just Steps from Bramalea City Centre, Hwy 410, Parks, Schools, Transit And Much More! *Bedrooms 2 and 3 - currently used as family and office - were virtually staged as bedrooms.* (id:60365)
62 Kirby Avenue
Collingwood, Ontario
Detach house GORGEOUS 4 BEDROOM, 4 WASHROOM MOST PRESTIGIOUSNEIGHBORHOODS. BRICK & STONE EXTERIOR WITH A 9' CEILING ON THE MAIN FLOOR AND A CLASSIC OAKSTAIRCASE. MODERN OPEN-CONCEPT LAYOUT WITH A SEPARATE LIVING/DINING AREA. UPGRADED KITCHEN WITHGRANITE COUNTERTOP, STAINLESS STEEL APPLIANCES AND W/O TO DECK. THE UPPER FLOOR OFFERS 3 BEDROOMSAND 2 FULL BATHS. FAMILY ROOM OPENS TO THE BALCONY. THE 4TH BEDROOM HAS LAMINATE FLOORS, A FULL 4PC ENSUITE BATHROOM AND OPENS TO THE BACKYARD. CLOSE TO ALL AMENITIES STAINLESS STEEL (id:60365)
Bsmnt - 24 Hillview Drive
Newmarket, Ontario
Bright One-Bedroom Basement Apartment!Clean and cozy unit with a private separate entrance, living area, kitchen with fridge and stove, and full bathroom. Shared laundry with the upper unit.Fantastic location near Yonge St and Davis Dr, just steps to Upper Canada Mall, Southlake Hospital, GO Station, Costco, GoodLife Fitness, and major shopping centres. Convenient access to transit and highways.Tenant pays 35% of total utilities. Wi-Fi included. (id:60365)
806 - 474 Caldari Road
Vaughan, Ontario
Welcome to Unit 806 at 474 Caldari Road, a beautifully designed , new 1+1 bedroom condo with serene views, located in one of the Vaughan's most desirable neighborhoods , Jane & Rutherford. This elegant generously sized unit offers a thoughtfully designed layout with a spacious bedroom and Den that can serve as a home office or second bedroom. Residents will enjoy a wide range of building amenities, including a fitness center, party room, along with outdoor features . perfectly positioned just minutes from Vaughan Mills, Shopping centers, restaurants, entertainment, and major highways, easy connect to subway, this condo delivers comfort , style, and convenience all in one. (id:60365)
443 Feasby Road
Uxbridge, Ontario
Rare Premium Private 10 Acre Parcel with Southern Exposure, Mature Trees, 2966 SQFT 5 Bedroom Home w/ 3 Car Garage + Storage Loft + Finished Basement, 3 Car 35x21 Detached Workshop + Loft, 6 Stall Barn + Hay Loft, 3 Paddocks, and Acre Pond on Desirable Feasby Road. Enter through the long tree-lined private driveway into your own country retreat. Custom built 2966 SQFT 5 Bedroom 4-Level Sidesplit offers large principal rooms, a covered front porch, a bright open-concept layout and two kitchens. Oversized Family Room with laminate flooring, wood stove and multiple walk-outs to the patio. Spacious Combined Dining/Living Room with laminate flooring. Primary Suite with walk-in closet and 3-piece ensuite. 5th Bedroom with 3 piece bathroom, kitchen and laundry room is ideal for multi-generational living. 3 Car Detached Garage/Workshop (1991) is insulated/heated with a wood stove, electric blower and propane heater as well as a storage loft. 6 Stall Barn w/ Hay Loft (1986), Tack Room, Shavings Storage Room, and Hydro. The majority of the lot is open and dry with the perimeter of the lot lined with mature trees enhancing the privacy and natural setting. Original Long-Time Owners. First Time Offered. Quiet Dead-End Section of Feasby Road Offers Privacy and Low Traffic. (id:60365)
522 - 7161 Yonge Street
Markham, Ontario
Welcome To The World On Yonge! An Entire Community At Your Doorstep, Complete With Restaurants, Shops, Banks, All Kinds Of Shopping & Services Without Having To Go Outdoors. Excellent Bright Spacious Unit, Facing West With Breath Taking Sunsets & Unobstructed West Views. Granite Counter Top & Backsplash In Kitchen. One Parking Included. Steps To Yonge And Steeles. Excellent Area, Close To Shopping. (id:60365)
12 Deer Run
Uxbridge, Ontario
Enjoy an elevated lifestyle in this 5210sqft (8258sf of living space) 4+2 Bedroom custom, stone BUNGALOFT estate with soaring ceilings, main floor Primary Suite, finished walk-out Basement, Smart Home technology, and huge unfinished Storage Loft over the 3 car Garage. This majestic 2.66 acre private forested, west exposure property is nestled high at the end of a quiet court in prestigious Foxfire Estates that is conveniently located within minutes to downtown Uxbridge. Experience palatial living with breathtaking architecture, soaring ceilings of 10-20ft main floor ceilings, 9ft second floor and 9.6ft basement ceilings. This exceptional design with exquisite finishings offers numerous walkouts to the expansive west side multiple floor balconies. The coffered up to 12 main floor Primary Suite wing, features gas fireplace, W/O to covered deck, his & her W/I closets, 6pc ensuite and access to the main floor Office/nursery. The open concept Kitchen with centre island, quartz counters, W/I pantry and spacious Breakfast Area offers a W/O to the expansive covered deck. The large Family room boasts window seats, waffle ceiling and gas fireplace. The exquisite 20ft, 2-storey Living Room with floor to ceiling gas fireplace and oversized windows is open to the Grand Foyer. The formal Dining Room presents coffered ceiling, B/I speakers and numerous windows. The 2nd floor Loft with floating Hallway offers 3 Bedrooms with ensuites and two Bedrooms with balconies. The prof fin W/O basement show cases an In-Law Suite, 3pc Bath, Sauna, custom stone climate-controlled Wine Cellar, Kitchen/service bar, gas fireplace, recreation, games area, gym, craft room and multiple-walkouts. Relax in the backyard oasis with inground pool, hot tub, prof. landscaping, firepit, large patio, pergola and natural forest. Located in "The Trail Capital of Canada," 12 Deer Run offers the perfect balance of rural tranquility and quick access to shops, restaurants, amenities. ski hills and golf courses. (id:60365)

