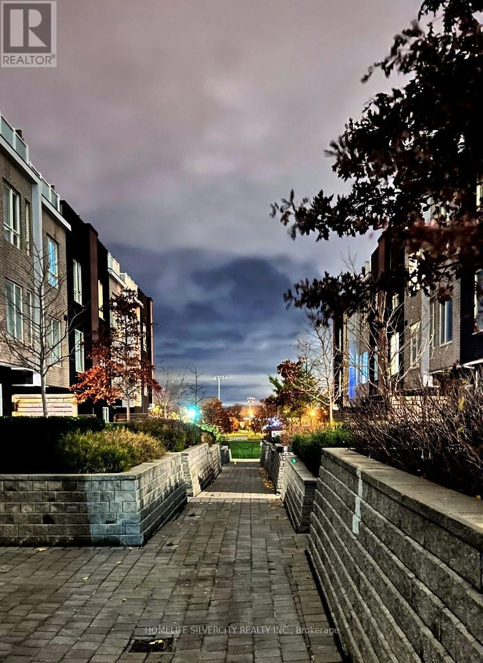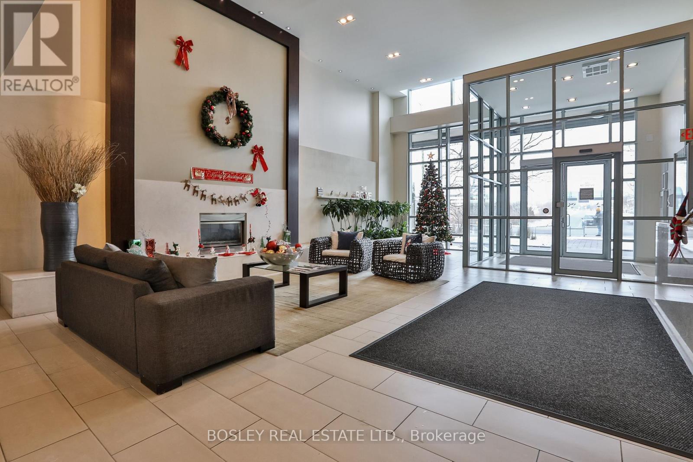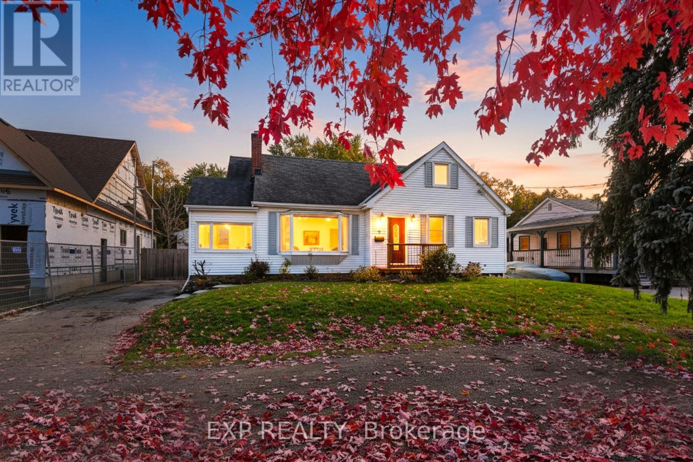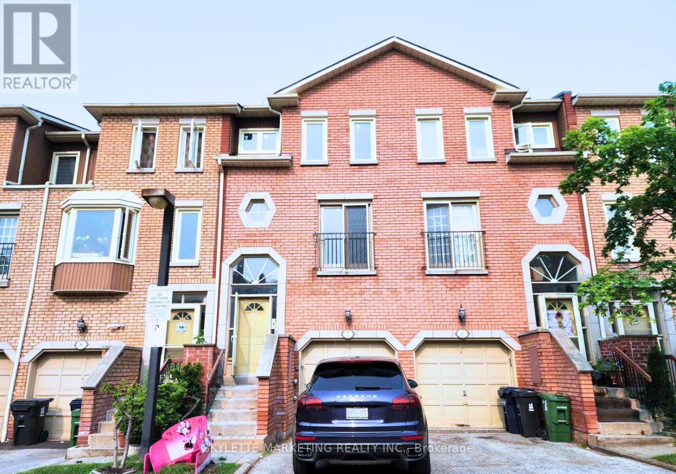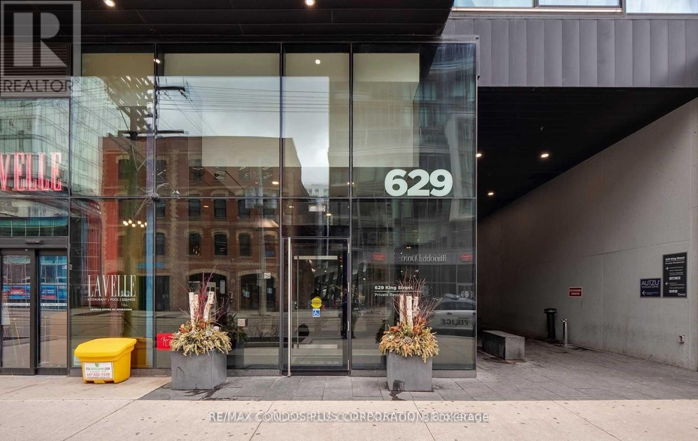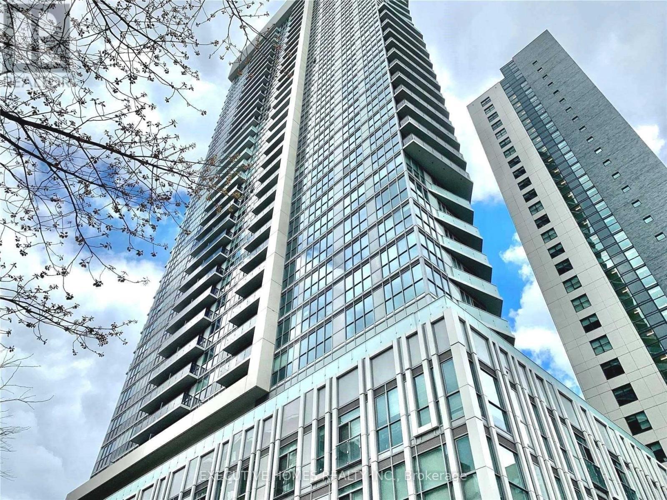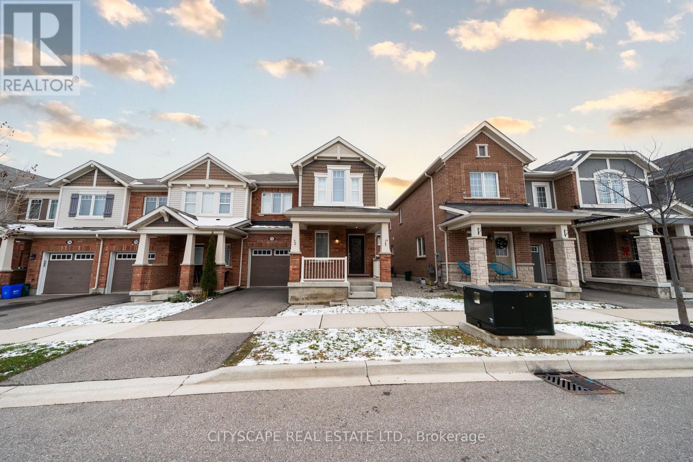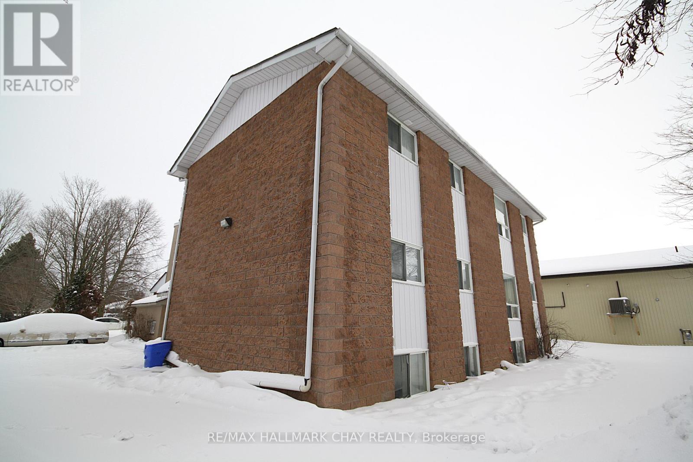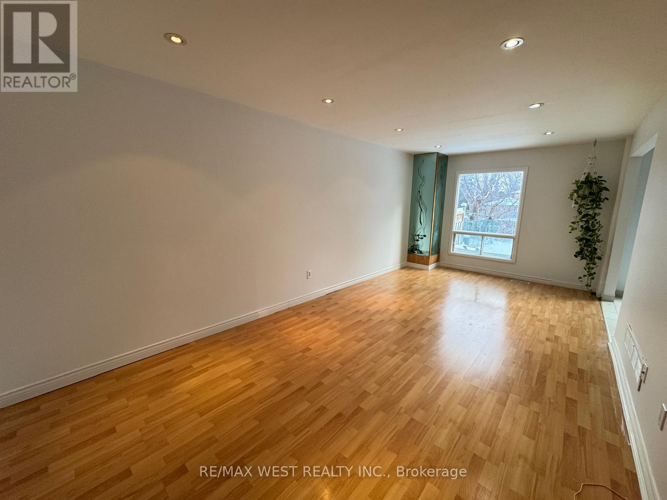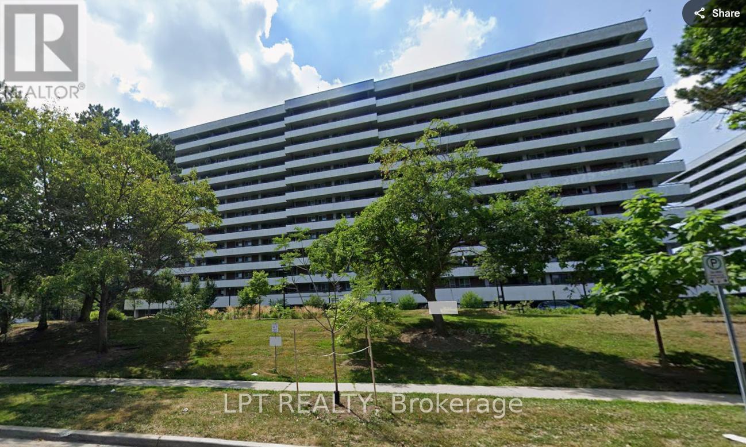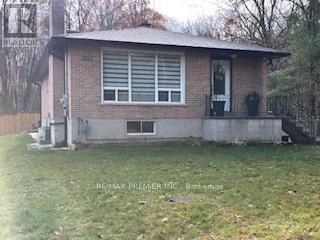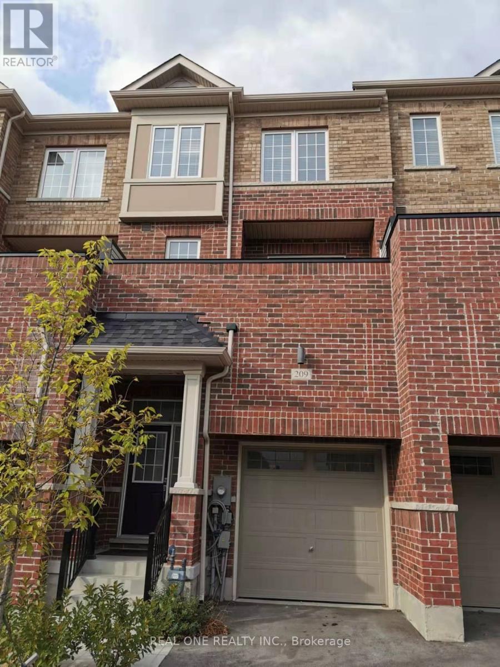59 - 1359 Neilson Road
Toronto, Ontario
Introducing an exquisite stacked townhouse offering 2 bedrooms, a den, and 1 bathroom. This expansive residence features a 730 sqft floor plan plus an additional 186 sqft of private outdoor living space. Recently refreshed, the home showcases hardwood/laminate flooring, an upgraded kitchen, and smooth 9-foot ceilings throughout.Enjoy the spacious private patio with a gas line perfect for outdoor entertaining along with pot lights and an upgraded bathroom. The property includes one underground parking space and a storage locker.Ideally located close to shopping center, restaurants, schools, parks, and all essential amenities. A fantastic opportunity to own a beautifully updated home in a prime location. Water is included in maintenance fees.Fully heated underground parking and locker. (id:60365)
509 - 1600 Charles Street
Whitby, Ontario
Discover the luxury and ease of condo living at THE ROWE in the heart of the Port of Whitby. Situated steps from the Go-station, this turnkey 1+1suite features sleek engineered hardwood flooring, upgraded granite countertops, and a bright open concept layout. The Kitchen offers a welcoming breakfast bar with room for four stools. It flows seamlessly into the living area, which opens to a private balcony perfect for enjoying breathtaking sunsets from the comfort of home. Four new stainless steel appliances purchased in October 2024 and a large pantry are an added bonus! The unit includes an exclusive locker and a dedicated underground parking spot for added convenience. Residents enjoy premium amenities, including a resistance pool, billiards room, and a stylish party room with a kitchen for entertaining. Additional perks include guest suites, secure bike storage, and a stunning rooftop terrace complete with a fire pit and barbecue stations. Ideally situated in the vibrant Port of Whitby, you are just steps from shops, recreation, leisure facilities, transit, and waterfront living at its best. (id:60365)
17 Eastwood Avenue N
Oshawa, Ontario
** Beautiful 5 Bed Rm Family Home Upscale Family Neighborhood Steps To Durham College & Backing Onto Camp Samac With Miles Of Trails A Trout Stream & A Huge Pool For Swimming Lessons ** ATTENTION ** HUMONGOUS 35X28 MAN CAVE With Heat & AC +13'+ Ceilings Allowing For Mezzanine & 2 Car Hoists. This Well Cared For Home Has A Renovated Open Concept Kitchen/Dining Area Overlooking A 2 Level Deck & Backyard. The L/R Has A Gas F/P. The Primary Bdrm & Laundry Are On The Main Floor + Upstairs There Is Another 4 Bdrms . The Private Backyard Is 217' Deep Has Its Own Firepit For Family Marshmallow Roasts. Commuters Will Love Being Just Minutes To The 407. Check Out The Attached Virtual Tour !! ***** Updates & Upgrades Vinyl Windows; 200A Breakers; Gas Hwt & Furnace Plus C/A ; Garage Upgrades Inc Shingles, Furnace & AC *****. High Ceilings In The Bsmt With 6 Lrg Windows Could Be Finished With A Private & Separate Entrance Installed For An Apartment. (id:60365)
7 - 6 Dowry Street
Toronto, Ontario
Luxury Condo Town Home In Prime Agincourt Location. Close To Go Station, Agincourt Mall, Library, Golf Course, Future Sheppard Subway Line, 401 Highway, Excellent School (Agincourt Jr P.S. & Agincourt Collegiate Institute).Quality Built W/Skylight, Spacious Kitchen &Foyer.Family Room Could Be 4th Bedroom. Possible Extra Parking Space,And Much More!Landlord keep one room in basement for furnitures. (id:60365)
412 - 629 King Street W
Toronto, Ontario
Spacious 1-bedroom suite (558 sq ft + 75 sq ft balcony) at the Thompson Residences, perfectly situated in the heart of King West. This bright, south-facing unit features floor-to-ceiling windows and a preferred, quiet layout with a large balcony and a proper bedroom closet and a large locker. Enjoy 9 ft ceilings, hardwood floors, upgraded marble counters, and a sleek Scavolini kitchen with integrated appliances. Steps to work, TTC, restaurants, nightlife and shops. Building amenities include state of the art fitness facility, Yoga/Pilates studio, Toronto's Newest & Impressive 140 Ft Rooftop Pool with Bar/Restaurant & Cabanas (LAVELLE) and a 24 hour Concierge Service. (id:60365)
906 - 77 Mutual Street
Toronto, Ontario
Luxurious Condo In Downtown Core By Tribute Communities, Bright And Spacious 1 Bed 440 Sf Floor With Balcony, Laminate Flooring Throughout, Smooth 9 Ft Ceiling, Modern Kitchen With Quartz Counters And Integrated Appliances, Great Amenities, Steps To Yonge & Dundas Subway, Eaton Centre & Ryerson University, Streetcar At Door Steps And Many More. (id:60365)
296 Jean Landing
Milton, Ontario
Step inside to discover a thoughtfully crafted floor plan with sun-filled principal rooms, enhanced by large windows and elegant finishes. The chef-inspired kitchen boasts stainless steel appliances, ample cabinetry, and a center island that flows seamlessly into the dining and living areas - ideal for entertaining. Modern Laminate Floor & California Shutters. Quality Upgrades Throughout. Oak Stairs, the primary suite offers a walk-in closet and spa-like ensuite with His/Her vanity & glass shower, while two additional bedrooms provide comfort and flexibility for family, guests, or a home office, Convenient 2nd Fl Laundry. The unfinished basement presents endless possibilities for customization. Enjoy outdoor living with a private backyard and the convenience of a built-in garage plus driveway parking. Located on a quiet street, this home is steps from parks, schools, shopping, and transit, making it the perfect blend of tranquility and accessibility. (id:60365)
12 Shaw Street
Springwater, Ontario
Amazing investment opportunity! Fully rented 6 plex centrally located to major amenities. Consists of 2 x 3 bedroom units, 3 x 2 bedroom units, and 1 x 1 bedroom unit. All units rented. Laundry facilities on site. Future income growth possible with rent increases and turn over. Well maintained. Parking for 8+ vehicles. Income and expenses available upon request. All showings will be confirmed through listing agent. (id:60365)
51 Michael Drive
Richmond Hill, Ontario
East Of Bathurst North Of Carville, 3 Bedrooms Townhouse With A Huge Master Bedroom. Freshly painted. Close To All Amenities, Shopping, Restaurants, Bus Stop Is Just Less Than A Minute Away Walking Distance..! (id:60365)
504 - 80 Inverlochy Boulevard
Markham, Ontario
LARGEST UNIT IN THE BUILDING, IMPRESSIVE 1200 SQ.FT. PLUS AN EXPANSIVE APPROX. 300 SQ.FT. BALCONY. BRIGHT, SPACIOUS AND WELL-MAINTAINED 3 BEDROOM, 2 BATH SUITE. TAKE IN STUNNING SUNSETS FROM THE EAST-FACING WRAPAROUND TERRACE. EXCEPTIONAL RECREATION FACILITIES INCLUDE TENNIS COURT, INDOOR POOL, GYM/BASKETBALL COURT, AND PARTY ROOM. STEPS TO YONGE, SHOPS, RESTAURANTS, AND PUBLIC TRANSIT. QUICK ACCESS TO HIGHWAY 7 & 407, WITH BUS TO SUBWAY. 1 Parking Space. (id:60365)
639 Pine Grove Avenue
Innisfil, Ontario
Country living at its best! Welcome to this lovely, fully renovated Bungalow, situated in a quaint rural community, close to Innisfill Beach and Friday Harbour, nearby golf courses, including Allandale Golf Course, Marinas, Horseback riding, and many more thrilling activities. It's yours to be discovered. (id:60365)
209 Harding Park Street
Newmarket, Ontario
Stunning 4-Bdrm Townhome W/ Spacious Floor Plan W/Upgrades Thru-Out In High Demand Glenway Community. Living/Dining Rm With W/O To Balcony, *Eat-In Kitchen With S/S Appliances + Center Island. Main Floor W/ Two Separate Entrances Has 1 Bedrm W/ Ensuite & Walk-In Closet, Additional Kitchen In The Basement. Perfect For The Sublease $$$ No Carpet In The House. Steps To Upper Canada Mall, Public Transit, Restaurants & Schools. (id:60365)

