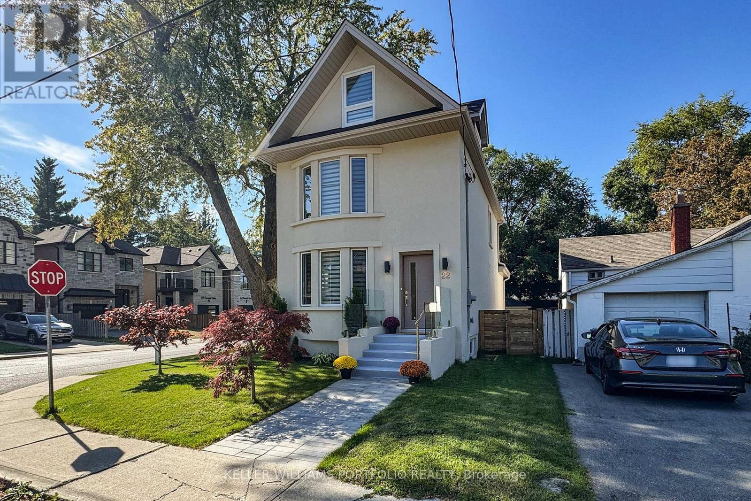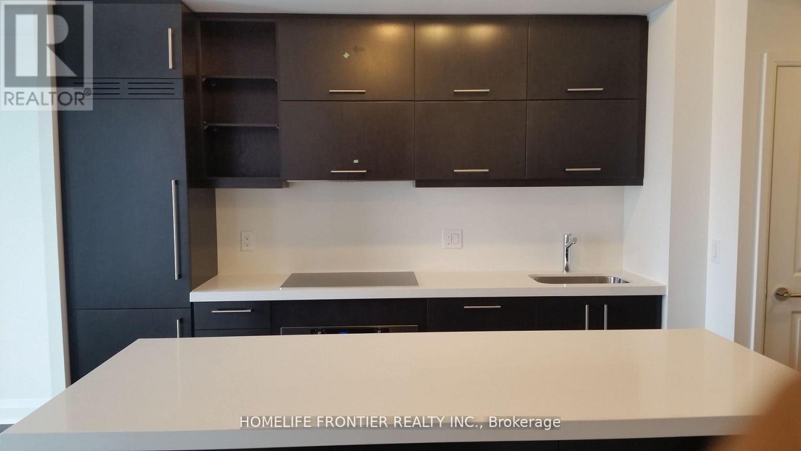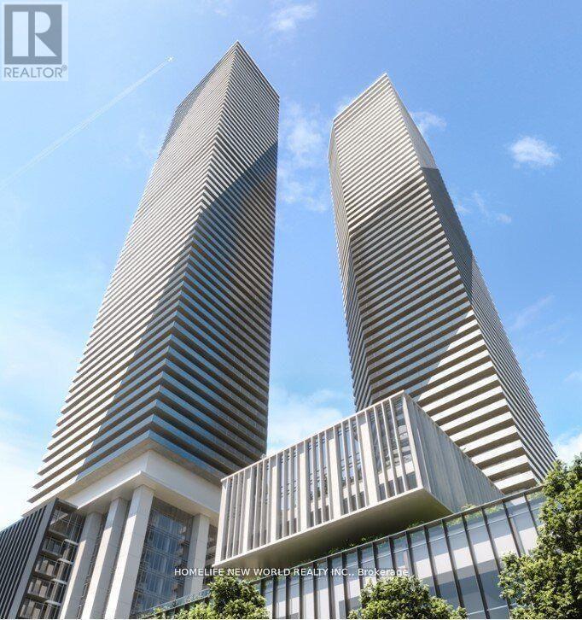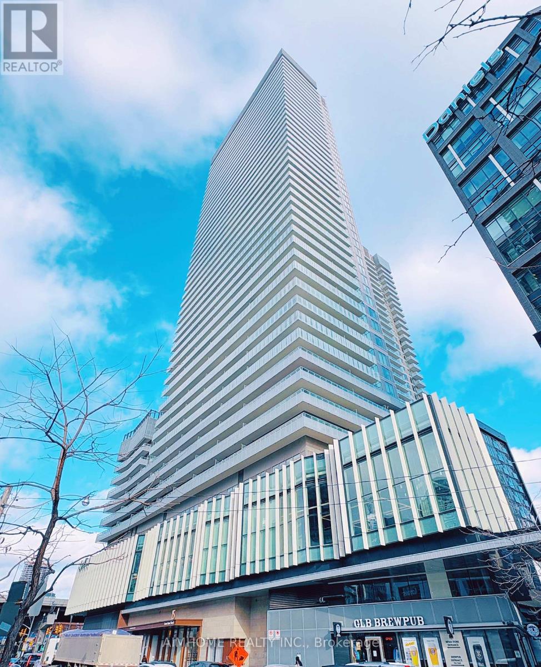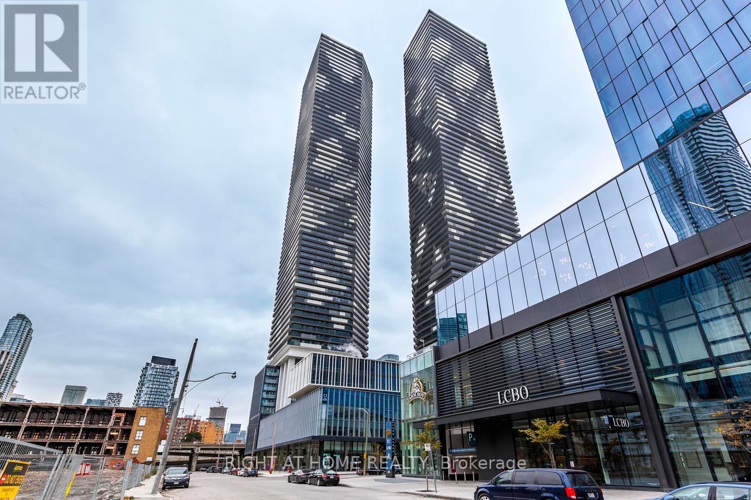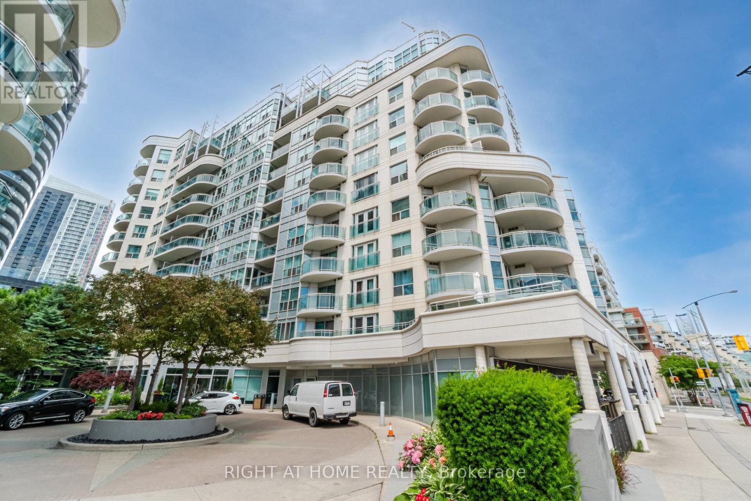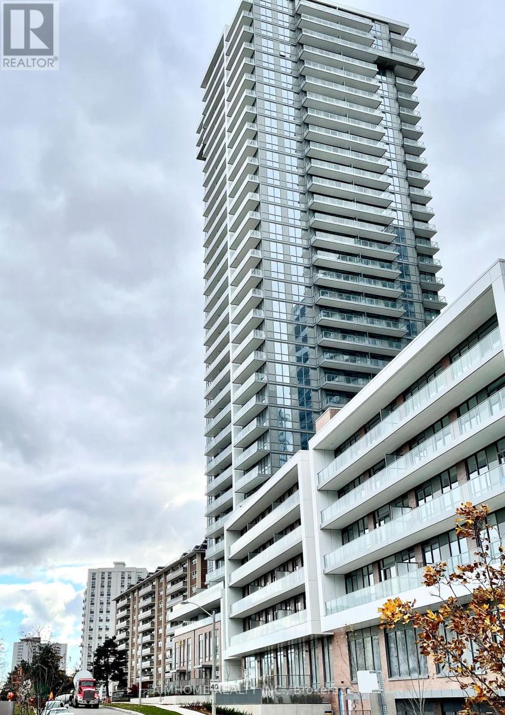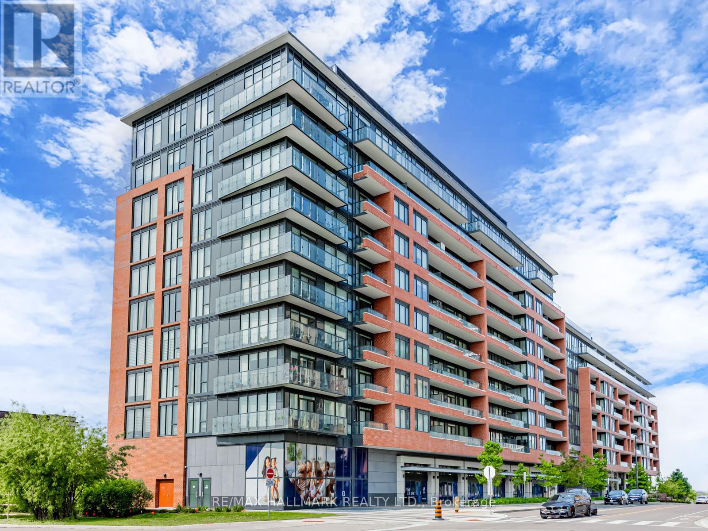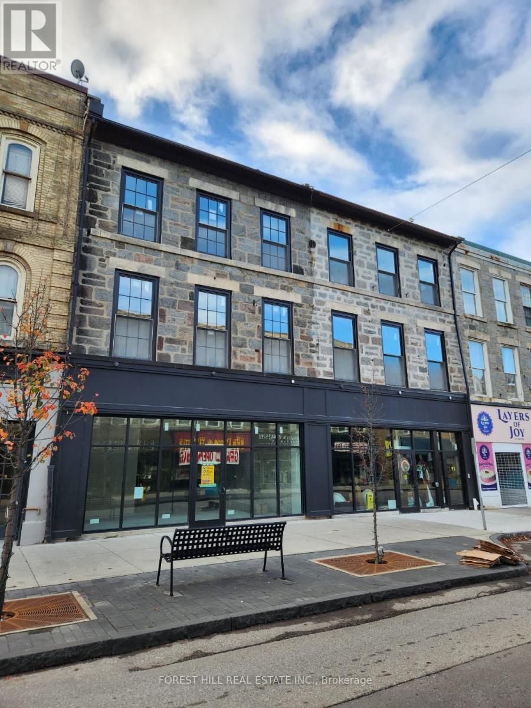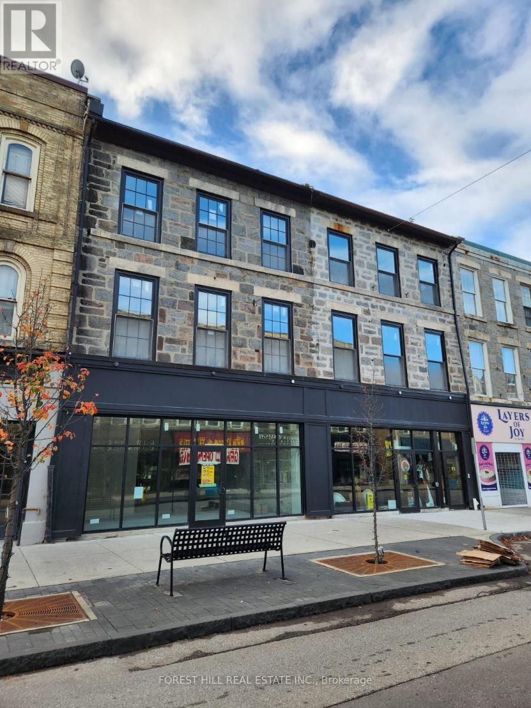22 Pitt Avenue
Toronto, Ontario
A Rare Blend of Modern Elegance and Comfort. Welcome to this exquisitely renovated 4+2 bedroom, 3+1 bathroom detached residence, featuring a legal 2-bedroom basement suite, that perfectly balances design sophistication with functional family living. Every inch of this home has been professionally reimagined with a consistent design language - clean architectural lines, a warm gold-and-white palette, rich wood accents, and premium hardware throughout. The open-concept main floor showcases a luxurious living room with a custom fireplace, a dining area for eight, a striking modern kitchen that flows seamlessly into an Architectural Digest-inspired powder room. It's an entertainer's dream - a perfect space for family gatherings or elegant soirées. The chic family room overlooks a serene, private backyard through the large sliding glass doors and a spacious deck with glass railings - extending your living space and connection to nature. Bathed in natural light from its corner-lot position, this home radiates warmth and tranquillity. All major systems are brand new - flooring, kitchens, bathrooms, plumbing, electrical, and HVAC - complemented by premium Muti Kitchen & Bath fixtures and lifetime-warranty on windows and doors. The self-contained 2-bedroom suite features a granite kitchen, a private entrance and radiant heating. It offers flexibility as an income property, guest suite, or in-law apartment. Built to City of Toronto code, it features Safe & Sound insulation, Smoke/CO/Strobe alarms, and a 4' x 4' window that fills the space with natural light. Enjoy 4 parking spaces, including a double garage with its own breaker panel and EV charging capability, and an exhaust system ideal for projects. Located next to the Dentonia Park Golf Course and directly across from Taylor Creek Park, which offers 182 acres of trails and greenery at your doorstep. Minutes to schools, The Danforth, The Beaches, and only a 5-minute walk to the subway - this is Toronto living at its finest (id:60365)
921 - 180 Markham Road
Toronto, Ontario
Welcome to your new home, located in a well established and highly convenient Toronto neighbourhood, 180 Markham Road #921 offers a spacious and functional 3 bed + den, 2 bath condo designed for comfortable everyday living. The layout includes a bright sun filled living room and a separate dining area finished with laminate flooring throughout, creating a clean and practical space for family life or shared living. The primary bedroom is generously sized and features a private 3-piece ensuite bath, with attached Den, while the two additional bedrooms provide comfortable sleeping space with good natural light and storage. The den is a true bonus and works well as a dedicated home office or study area without taking away from the bedroom count. One of the standout features of this unit is the extra long balcony, which can be accessed from both the living and dining area as well as directly from the primary bedroom, offering open views and a pleasant outdoor extension of the living space. All utilities are included in the rent, including heat, hydro, water, parking, and cable TV, within budget. One underground parking included, even though there is parking, TWO 24-Hour TTC bus routes operate right at the doorstep, with easy access to nearby subway stations, making this an excellent option for tenants who rely on public transit or prefer a simple commute without a car. The building offers useful amenities such as an outdoor swimming pool, exercise room, gym, and main floor coin laundry. The location is surrounded by everyday conveniences including Metro grocery store, Walmart, local shops, schools, places of worship, medical services, and dining options. This area is well known for its strong transit access, established community feel, and proximity to major routes, making it a practical choice for working households, families, and newcomers to Canada, seeking space, value, and connectivity in Toronto. Minutes to Hwy 401, 404, University of Toronto & Centennial College. (id:60365)
3106 - 1080 Bay Street
Toronto, Ontario
THE " U " CONDO, STEPS AWAY TO UNIVERSITY CAMPUS, SUBWAY, HOSPITAL, AN THE FAMOUS YORKVILLESHOPPING DISTRICT. AN UNOBSTRUCTED BREATH-TAKING SOUTH WEST VIEW. TOP OF THE LINE FINISHING, THISBUILDING ALSO FEATURES 24 HOURS CONCIERGE, EXERCISE ROOM, ROOF TOP GARDEN AND MANY MORE. (id:60365)
3510 - 138 Downes Street
Toronto, Ontario
Welcome to this stunning 402 sq. ft. suite on the 35th floor, perfectly situated in downtown Toronto's most coveted area. Enjoy unobstructed south-facing lake views, offering both serenity and privacy. The thoughtfully designed layout features modern finishes, abundant natural light, and efficient use of space. Start your mornings with breathtaking sunrises and unwind at night with sparkling city lights. Just steps away from top restaurants, shopping, entertainment, and transit, this suite offers unparalleled convenience. Priced at one of the most attractive points ever for this location and view, it represents exceptional value. Flexible closing dates available. Don't miss this rare opportunity with the lowest price in the area. (id:60365)
2513 - 15 Lower Jarvis Street
Toronto, Ontario
The Daniels Presents 'Lighthouse' - A New Master Planned Community In The Midst Of Toronto's Waterfront Playground. 2 Split Bdrm Unit W/ Huge Balcony And Great Lake View, Flr To Ceiling 9Ft Windows, Ensuite Washer/Dryer, Built-In "Miele" Stainless Steel Appliances. Everything You Want From Downtown At Your Doorstep - Transit, Loblaws, Sugar Beach,George Brown College, Lakefront Promenade & Steps To St Lawrence Market, Island Ferry, Union Station And Much More. (id:60365)
1112 - 50 Charles Street E
Toronto, Ontario
Experience modern elegance in this pristine 1 Bedroom + Den, 1 Bathroom residence featuring a bright East-facing balcony and soaring 9" ceilings. With 588 sq. ft. of refined interior living space and an expansive 155 sq. ft. private balcony, this home offers the perfect blend of style, comfort, and functionality. Enjoy premium upgrades throughout, including automated Hunter Douglas blinds for effortless light control and added sophistication along with a spacious closet and three tiers of ample hallway storage. Located in the heart of Downtown Toronto, commuting is seamless with easy access to the Bloor-Yonge Subway Station. Step outside and find yourself minutes from Yorkville, Cineplex Varsity & VIP, upscale shopping, grocery stores, renowned restaurants, U of T, TMU, and countless urban conveniences. Live just one floor away from the building's premier amenities, including a Fitness Centre, Meeting Room, Party Room, Rooftop Pool & Lounge, and perfect for both relaxation and entertaining. Arrive each day to an impressive, Hermès-furnished lobby, setting the tone for luxury from the moment you step inside. Ready for immediate occupancy. Seize the opportunity to make this your new home! (id:60365)
2808 - 55 Cooper Street S
Toronto, Ontario
Discover the iconic Sugar Wharf Condominium by Menkes! This residence offers stunning panoramic views of the City and Lake Ontario. Features floor-to-ceiling windows and 9-foot ceilings. Enjoy access to a state-of-the-art fitness center, an indoor swimming pool, an indoor basketball court, a party and meeting room, a theatre retreat, a green terrace with lounge furniture, and a BBQ. The building provides 24/7 concierge service and much more. Ideally located on the East Bayfront Toronto Waterfront, you'll be just steps away from Lake Ontario and Sugar Beach. The property offers direct access to the furniture PATH, the Water's Edge Promenade, restaurants, LCMO, Farm Boy supermarket, and Loblaws. You'll also be within walking distance of Harbourfront Park, St. Lawrence Market, Distillery District, Union Station, CN Tower and the Financial District, with easy access to the Gardiner Expressway and QEW (id:60365)
219 - 600 Queens Quay
Toronto, Ontario
***Seller will provide $15,000 of renovations to the buyers liking*** Welcome to Queens Harbour! This beautifully maintained condo is perfectly situated on charming Queens Quay. This sun-filled 1-bedroom plus enclosed den offers both comfort and functionality. Walk through gleaming laminate floors. The primary bedroom features wall-to-wall mirrored closets and a bright window, while the functional layout includes a Open concept entertainment kitchen with direct access to the cozy sun-filled den perfect as a home office or guest suite. Conveniences include ensuite laundry, fridge, stove, dishwasher, parking, locker, and hydro & water included in your maintenance fees. A brand new air conditioning unit was installed valued at almost $4000 and locker brought up to fire code valued at $4700. Lobby was recently upgraded to welcome you and your guests. Ideally located steps to the waterfront, Porter Airlines, Loblaws, scenic parks, recreational trails, restaurants, cafes, CNE, TTC transit at your front door minutes to Union Station and a short drive to the Gardiner Express. (id:60365)
2805 - 32 Forest Manor Road
Toronto, Ontario
Spectacular 2Br + 2Bath Suite in the Prestigous Forest Manor Community with Unobstructed Beautiful East Views. Bright and Spacious, Modern Style Decor. Floor to Ceiling Windows. Laminate Thru-Out. Best Building Amenities: Concierge, Party Room, Indoor Pool, Lots of U/G Visitor Parking. Situated Close To Schools, Hospital, Public Transit/Subway, Hwy404/401, Fairview Mall, T&T and Community Centre. (id:60365)
322 - 99 Eagle Rock Way
Vaughan, Ontario
A Commuter's Paradise- Steps to Maple Go Station! Welcome to Indigo Condominium, where luxury meets convenience in the heart of Maple. This bright & spacious open concept layout features 9 foot smooth ceilings, 5 inch wide laminate floors throughout and floor to ceiling windows that flood the space with natural light. The contemporary kitchen is equipped with quartz countertops, stainless steel appliances perfect for cooking and entertaining.The expansive family room and dining area seamlessly extends to a spacious covered balcony providing the perfect setting to relax and unwind. The unit features a generously sized primary bedroom with space for a king bed, floor to ceiling windows & ample storage. Enjoy resort style amenities designed for ultimate comfort and relaxation, including a 24-hour concierge, exercise room with hot tub, yoga studio, rooftop terrace with BBQs, a stylish party room, dog wash station & visitor parking. Centrally located steps to Canadas Wonderland, Vaughan Mills, Vaughan Hospital, restaurants, grocery stores, banks & parks. Easily accessible via Maple GO Station, Highway 400/407. Includes the convenience of one parking spot. Now is the chance to make this vibrant lifestyle a reality and enjoy all the comfort, style, and convenience that this suite has to offer. Some photos are virtually staged. (id:60365)
302 - 35-39 Main Street
Cambridge, Ontario
Welcome to Granite Lofts, located at 35 Main Street in the heart of historic downtown Galt, Cambridge. This unique heritage building blends early 20th-century industrial charm with modern loft-style living. Step inside to soaring ceilings, exposed brick and beam architecture, oversized windows, and open-concept layouts that flood each unit with natural light. Carefully restored and thoughtfully updated, these lofts feature modern kitchens and contemporary finishes that highlight the character of the original structure. Located just steps from the Grand River, trendy cafes, art galleries, and boutique shopping, Granite Lofts offers both convenience and culture. With easy access to trails, transit, and key commuting routes, this location is ideal for professionals, creatives, and those looking for a vibrant urban lifestyle with a touch of history. Parking passes to be purchased through the City of Cambridge for any of their downtown lots. Authentic loft-style units with exposed brick and timber beams. One bedroom, open-concept layouts with high ceilings and large windows. Modern kitchens with quartz countertops and stainless-steel appliances. In-suite laundry and secure building access. Walkable to shops, restaurants, and the Gaslight District. Easy access to Highway 401 and public transit (id:60365)
301 - 35-39 Main Street
Cambridge, Ontario
Welcome to Granite Lofts, located at 35 Main Street in the heart of historic downtown Galt, Cambridge. This unique heritage building blends early 20th-century industrial charm with modern loft-style living. Step inside to soaring ceilings, exposed brick and beam architecture, oversized windows, and open-concept layouts that flood each unit with natural light. Carefully restored and thoughtfully updated, these lofts feature modern kitchens and con temporary finishes that highlight the character of the original structure. Located just steps from the Grand River, trendy cafes, art galleries, and boutique shopping, Granite Lofts offers both convenience and culture. With easy access to trails, transit, and key commuting routes, this location is ideal for professionals, creatives, and those looking for a vibrant urban lifestyle with a touch of history. Parking passes to be purchased through the City of Cambridge for any of their downtown lots. Authentic loft. Style units with exposed brick and timber beams. One bedroom, open-concept layouts with high ceilings and large windows. Modern kitchens with quartz countertops and stainless-steel appliances. In-suite laundry and secure building access. Walkable to shops, restaurants, and the Gaslight District. Easy access to Highway 401 and public transit (id:60365)

