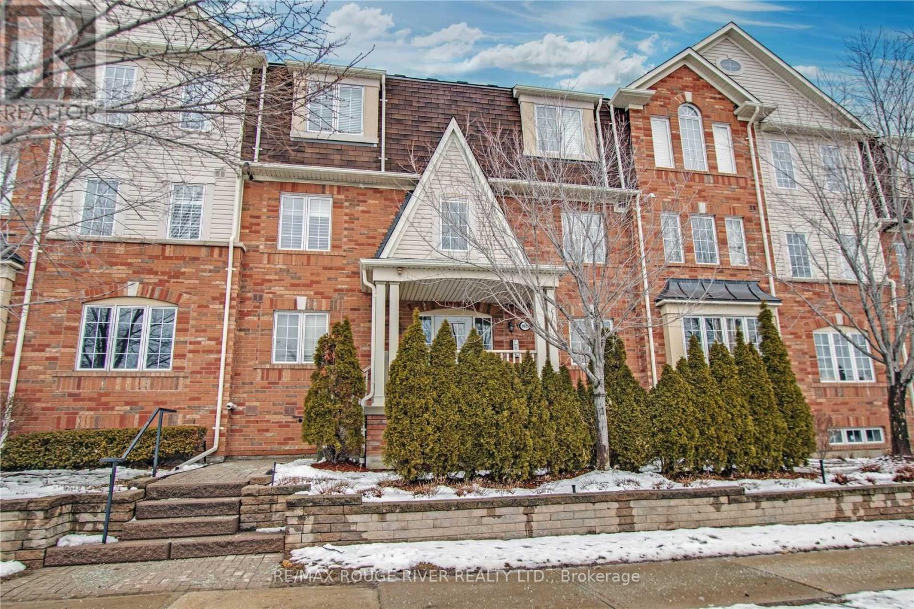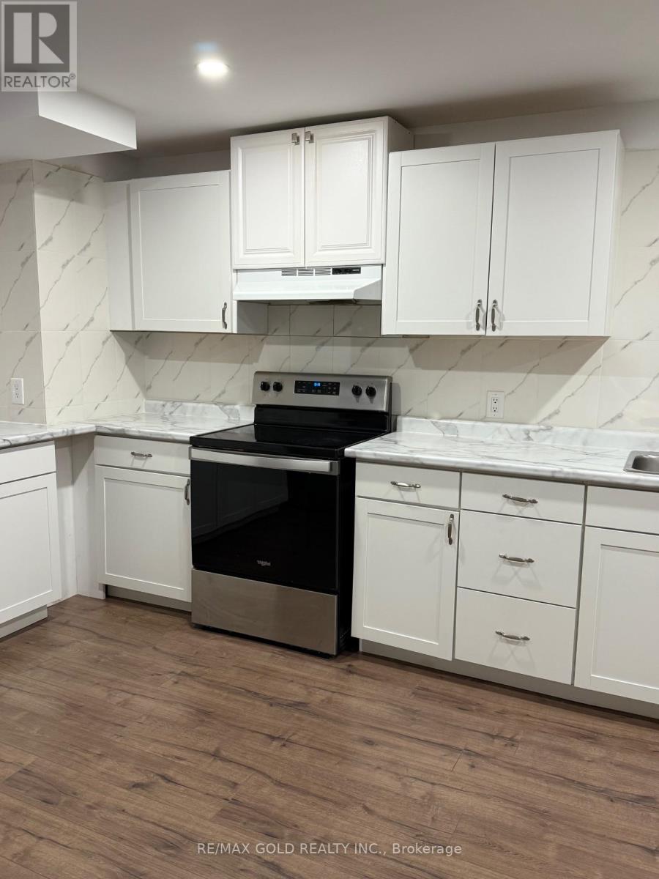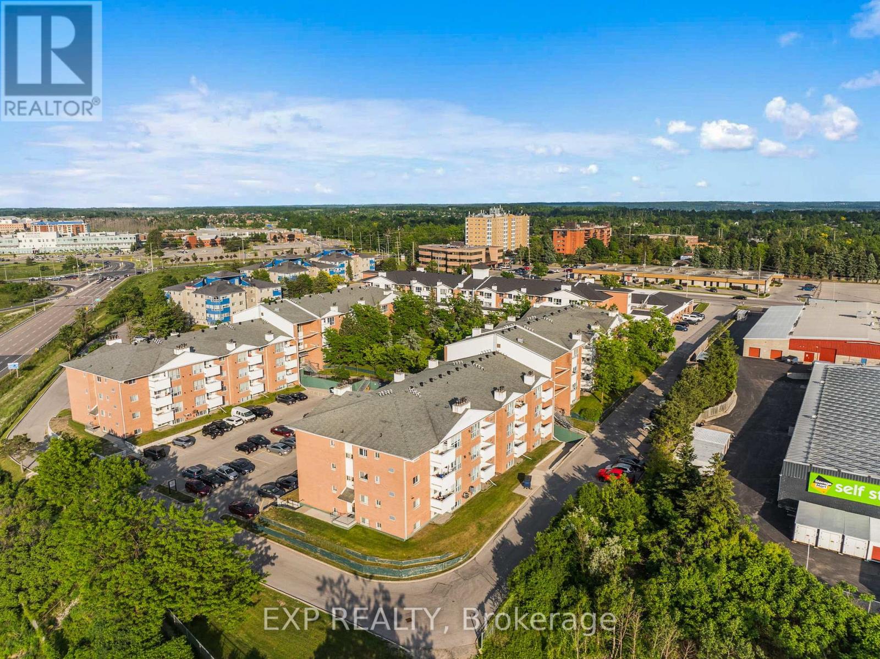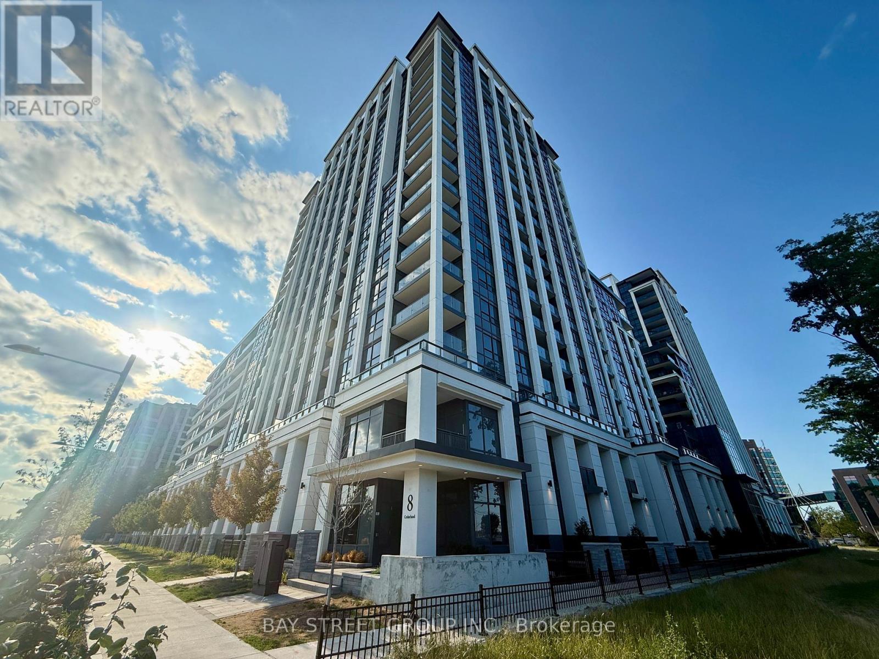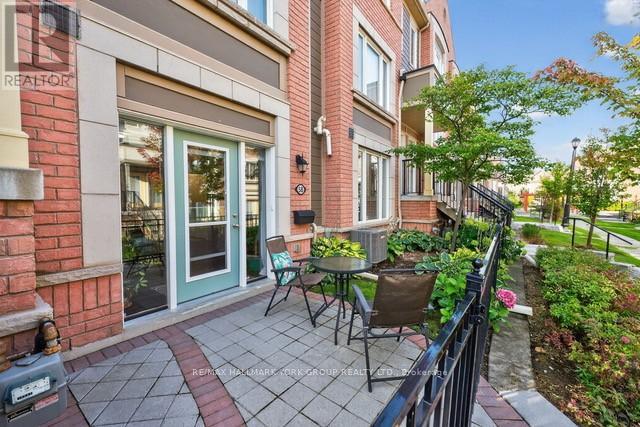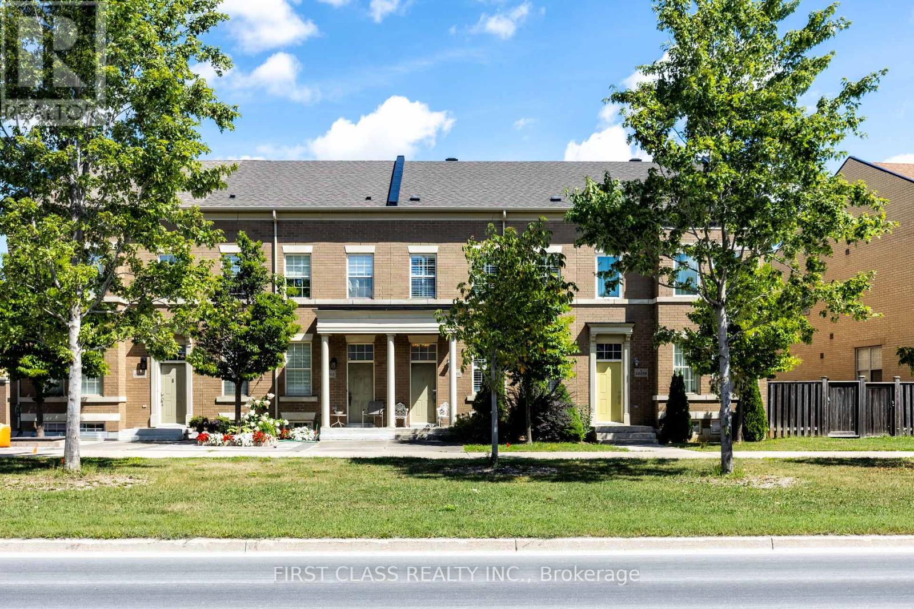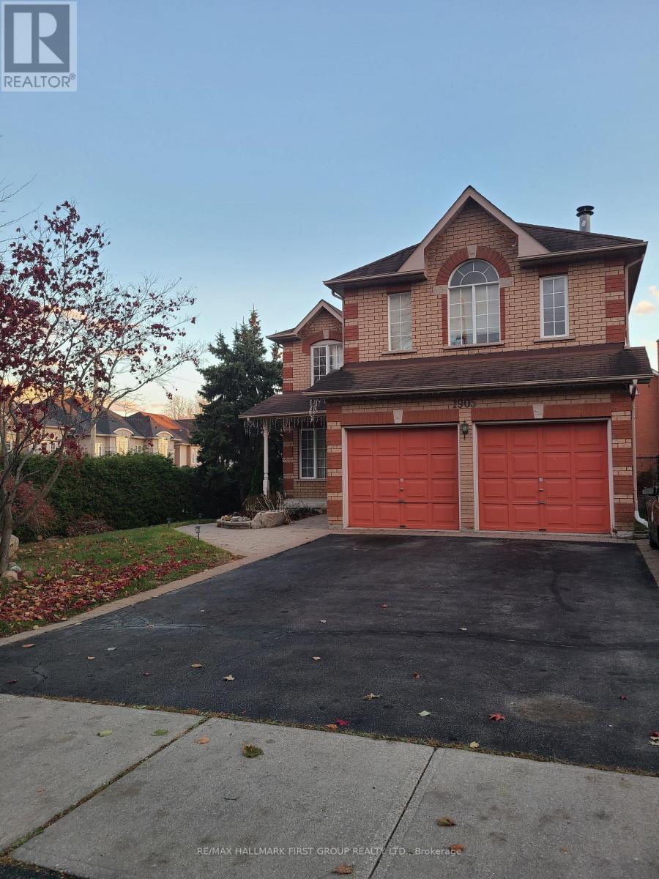6 - 3025 Elmcreek Road
Mississauga, Ontario
Stunning 2 + 1 Mattamy Built Townhouse. Loft Like Open Concept W/Soaring Two Story Ceilings. Will Take Your Breath Away! Windows All Around Allow Max Sunlight. Upgraded Oak Stairs To 2nd Level Den, Has Walkout To Private Wrap Around Terrace W/ Gas Bbq Hook-Up, Perfect For Lounging And Entertaining. Separate Entrance To Single Gar Garage + Private Parking Pad. High Demand Complex W/Playground Conveniently Close To School, Qew, Go Train, Transit And Shopping. (id:60365)
36 Hayloft Court
Brampton, Ontario
Welcome to this Stunning Detached Raised Bungalow in a Family-Friendly Cul-de-Sac, near a Verdant Pond with Trails and Wildlife. Enjoy a Move-In Ready Home with Possible Income-Generating Opportunity. The Open Concept Main Floor Boasts a Gourmet Kitchen with High End Appliances and a Walk-Out to a Freshly Painted Deck, a Renovated Main Bathroom, and Spacious Bedrooms, with the Primary having Wall-to-Wall Closets and an Ensuite Bathroom. The 2-Bedroom Walk-out Basement, with Separate Entrance, includes an Upgraded Kitchen with Premium Appliances, and a Sliding Door Exit to a Lush and Fenced Backyard with Fruit Trees/Grape Vine. No Carpets-Hardwood, Laminate and Ceramics Only. Brand New Stairs. Indoor Access to Spacious Double Garage with New Doors and Opening Systems. Ample Parking for 6 Cars. The Modern Accessibility Ramp provides Access to a Convenient Large Glass Enclosure. Access the Backyard Via a Concrete Side Path. Enjoy Living Close to Public Transportation, Great Schools and Lots of Amenities. (id:60365)
Basement - 26 Boathouse Road
Brampton, Ontario
Well Kept Beautiful 2 Bedrooms Basement for Rent with separate Entrance. Tenant will pay 25 percent of all utilities. Separate laundry, One car parking. (id:60365)
67 Maria Street
Toronto, Ontario
Welcome to 67 Maria St, a beautiful and modern semi-detached home with a welcome porch located in the stunning family neighbourhood. Spacious open concept living room, kitchen, and dining with ample cabinets/counter/storage space. Engineered hardwood flooring all across with smooth ceiling, pot lights & stylish light fixtures. Zebra blinds, custom built fireplace with ceiling to floor mantle. Upgraded cabinetry in kitchen with granite counter top, Cafe style stainless steel smart appliances. New LG Washer & Dryer, powder room and storage area all on the main floor for homeowner convenience. Modern staircase and skylight above brings plenty of natural light. A stunning half-story Loft with laminate flooring and skylights that can be used as a guest suite, office workspace or for kids to enjoy a play area. Bedrooms have hardwood engineered flooring and custom closet in the master bedroom. Bathrooms include Porcelain and Marble Flooring with upgraded Matte fixtures. Finished basement suite with a separate and entrance from main floor that can be used as in-law / nanny suite or other. Backyard with interlock patio night lights and access to car garage plus many other numerous upgrades. EXTRAS: Close to shopping, restaurants, and decent walk to High Park. Fabulous opportunity or a new owner to just move in and enjoy the home and all it has to offer. (id:60365)
201 - 120 Bell Farm Road
Barrie, Ontario
Welcome to this updated and move-in-ready 2-bedroom, 2-bathroom condo in the sought-after Georgian Estates community. With a smart, open-concept layout and large windows throughout, the unit is filled with natural light and designed for everyday comfort and function. Enjoy a modern kitchen with tiled backsplash, a spacious living and dining area with a cozy fireplace, and a private balcony. The generous primary bedroom features a 4-piece ensuite and ample closet space, while the second bedroom offers flexibility for guests, a home office, or growing families. Conveniently located just steps from Royal Victoria Hospital, Georgian College, and transit, with easy access to Highway 400, Barrie's waterfront, parks, shopping, and restaurants. Ideal for first-time buyers, investors, or professionals seeking a low-maintenance lifestyle in a well-managed building. (id:60365)
Main - 269 Cook Street
Barrie, Ontario
Welcome to this bright and spacious 3-bedroom, 1-bathroom main floor unit, offering comfort and convenience in a sought-after location. Featuring laminate flooring throughout, in-suite laundry, and a walkout from the kitchen to a private, fully fenced backyard, ideal for relaxation or entertaining. Enjoy exclusive use of the large backyard with storage shed, and parking for two vehicles (tandem). Located close to a variety of amenities including Georgian College, Highway 400, Tim Hortons, Zehrs, Dollarama, Cineplex, and so much more. The basement unit is rented separately to working professionals (not students) and features a private entrance. The home has been upgraded with legal renovations, fire-rated drywall, soundproofing, and interconnected fire/smoke/CO alarms throughout for your added safety. Don't miss out on this incredible opportunity to call your next home! Tenant will be responsible for 50% of utilities (estimated to be between $200-$250/month). (id:60365)
8 Cedarland Drive
Markham, Ontario
Welcome to Vendome Condos One of the Most Luxurious Condominiums in Markham! Open-concept kitchen with granite countertops & stylish backsplash. Primary bedroom with walk-in closet & 3-pc ensuite. Spacious den with sliding door easily convertible into a second bedroom. World-Class Amenities: Basketball court, courtyard garden, fitness centre, library, movie theatre, party room, yoga room, and guest suite everything you need, right at your doorstep! Steps to top ranked Unionville High School, York University Markham Campus, shopping plazas, and easy access to Hwy 407.Experience luxury, convenience, and lifestyle all in one place! (id:60365)
58 Harry Penrose Avenue
Aurora, Ontario
Opportunity knocks! This end unit 1 bedroom stacked townhouse in the desired neighbourhood of Bayview Northeast These is so much to love about unit including 9 ceiling, direct access to garage, a spacious and bright bedroom. Plenty of storage, a convenient Murphy bed for your over night guests, Tastefully upgraded kitchen and bathroom, laminate flooring throughout and a cozy and inviting outdoor terrace for your enjoyment. Walk to trails, parks , shopping , dining and many amenities nearby- 5 min to GO and 404! Don't miss it! (id:60365)
10501 Woodbine Ave Avenue
Markham, Ontario
Premium Townhome; 1870 Sf; 9' Ceiling; 3-1/4' Hdwd Floor In Lr,Dr,Fr&2nd,Flr Hallway; Hdwd Stairs; Open Concept Spacious Kitchen; Centre Island All W/ Granite Tops; Upgrade Backsplash & Tiles Thru-Out; Fireplace; Cac; Huge Master Br 4-Pc Ensuite W/ Separate Shower; Single Car Garage W/ Driveway & Side Pad Can Park 3 Cars. Dir Access To Garage. Minutes from Hwy 404, shopping mall and all convenient stores. High rated school. Motivated Sellers. (id:60365)
19 Savona Place
Vaughan, Ontario
Has 3900 Sq/Ft Of Living Space. Entertainers Delight Custom Kitchen*Granite Island W/Sink Breakfast Bar* Stunning B/I Wall Units In Liv.Room Office Media Room* W/I And Organz Closet In All Bedrs*Custom Drapery* Dark Hardwoodthroughout*Spa-Like Master Ens* The Property Boasts A Foyer W/Double Doors & Cathedral 12' Ceilings*Oversized Wind*Interlock Driveway&Patio* Custom Build Roofpatio. (id:60365)
86 Kenneth Rogers Crescent
East Gwillimbury, Ontario
Price Dropped Motivated Seller! Incredible value at $959,888 for this beautifully upgraded, newly built freehold townhome in the prestigious Sharon Village community of East Gwillimbury. Offering 2,185.5 sq ft of modern, open-concept living with elegant marble flooring, 9-ft ceilings, oak stairs with sleek metal spindles, and floor-to-ceiling windows that flood the space with natural light.Spacious main floor features a stylish family room with electric fireplace, a bright breakfast area with walkout to private backyard, and a chef-inspired kitchen with extended cabinetry.Upstairs, the primary suite includes a spa-like 5-pc ensuite with frameless glass shower, double vanity, and built-in water warmer. Two additional bedrooms offer generous layouts and oversized windows.Located minutes from Hwy 404, top-rated schools, Upper Canada Mall, Southlake Hospital, parks, trails, and more. Excellent transit access and strong future growth potential. Dont miss this rare opportunity shows beautifully and priced to sell! (id:60365)
Bsmt - 1905 Pine Grove Avenue
Pickering, Ontario
Welcome To This Spacious 1 Bdrm, 1 Bthrm, Detached Home Situated On A Corner Lot Surrounded By Mature Trees In One Of Pickering's Flagship Communities, Is Certainly A Must See. The Family Sized Eat-in Kitchen & Additional Living Space Is Great For A Young Family. The Shared Rear Yard Includes A Cozy Deck, Great For Enjoying The Warm Summer Months. (id:60365)

