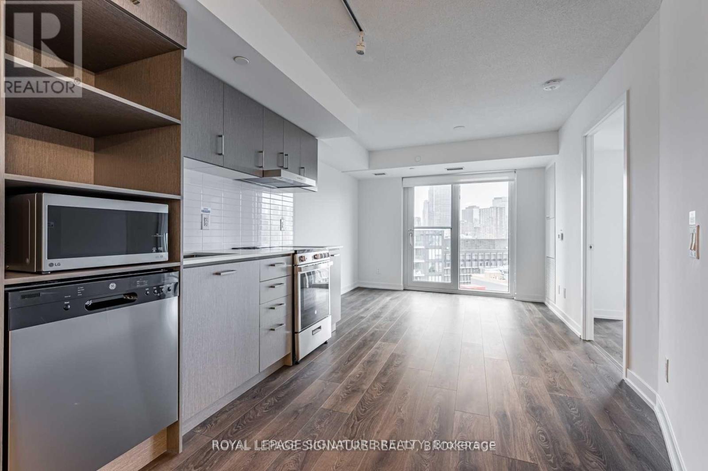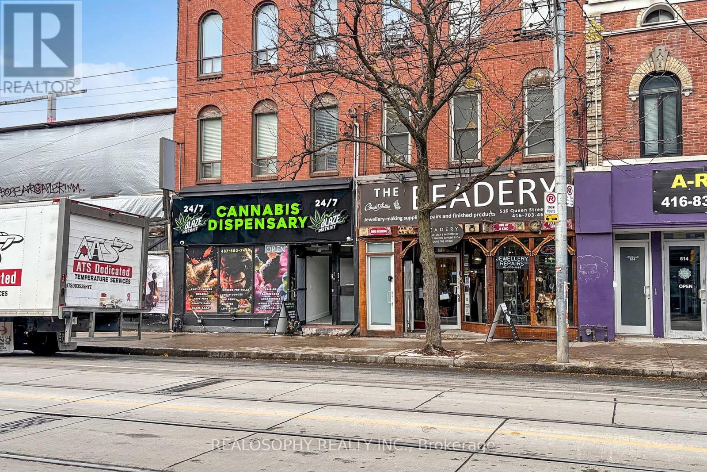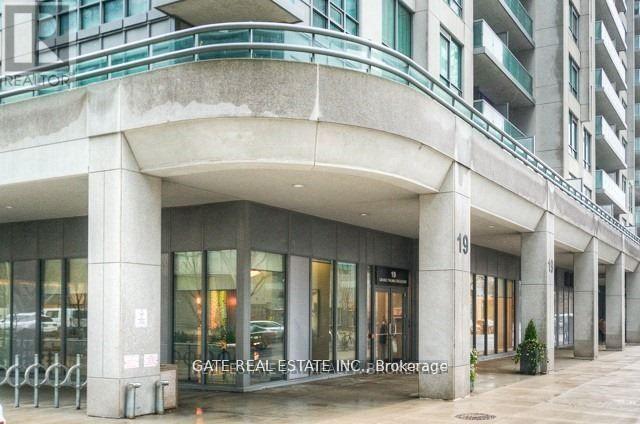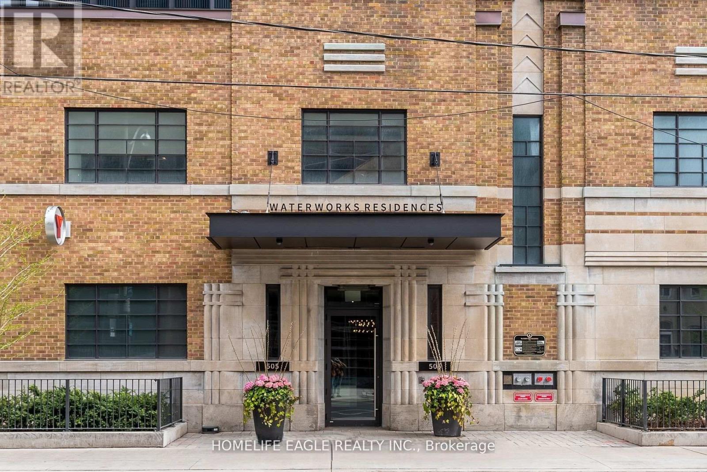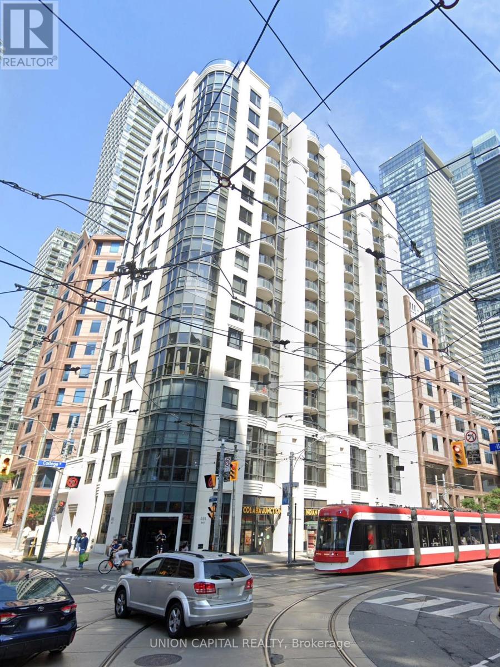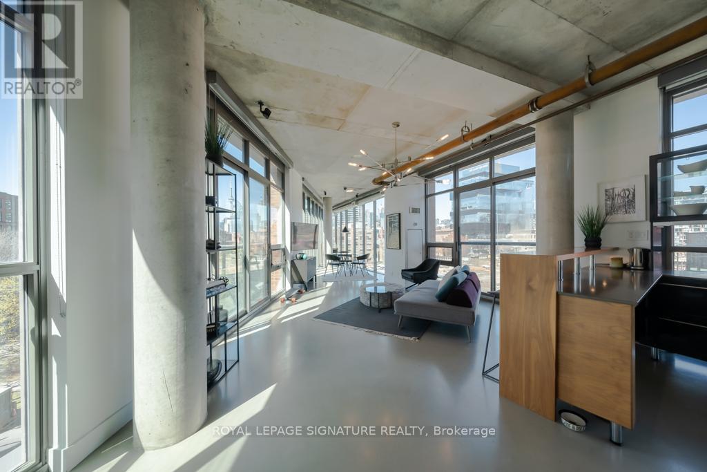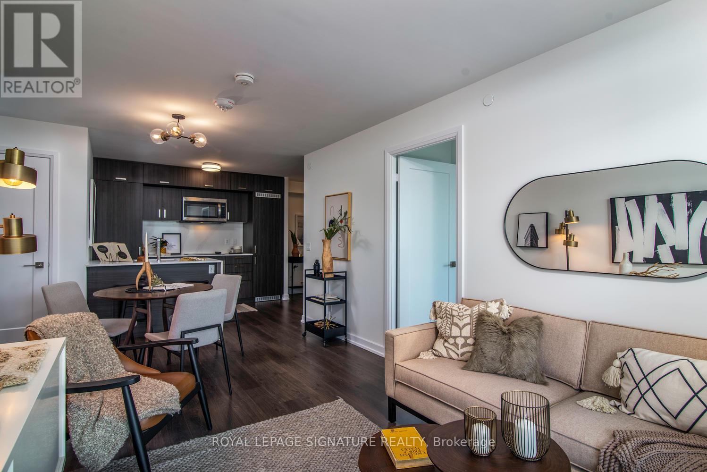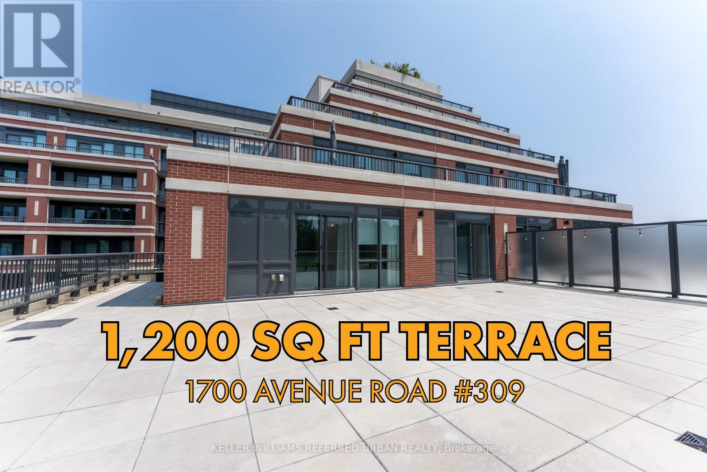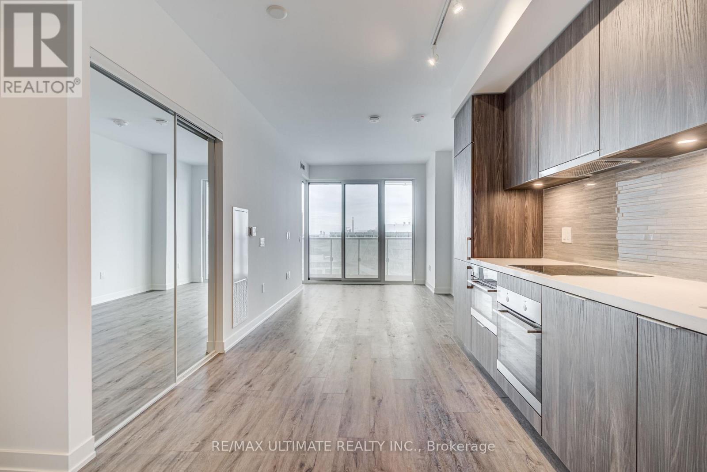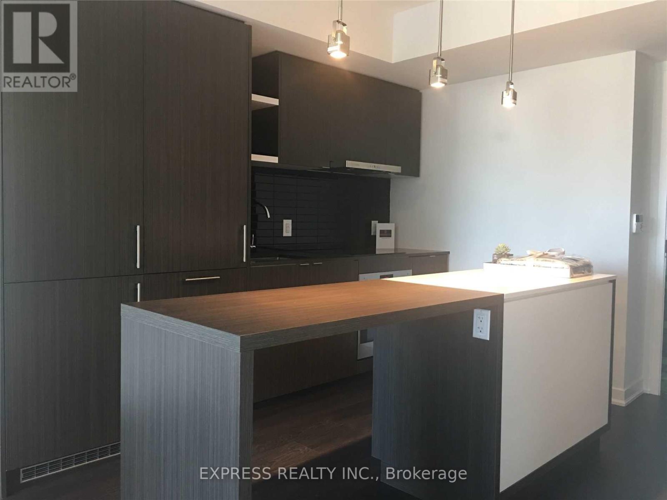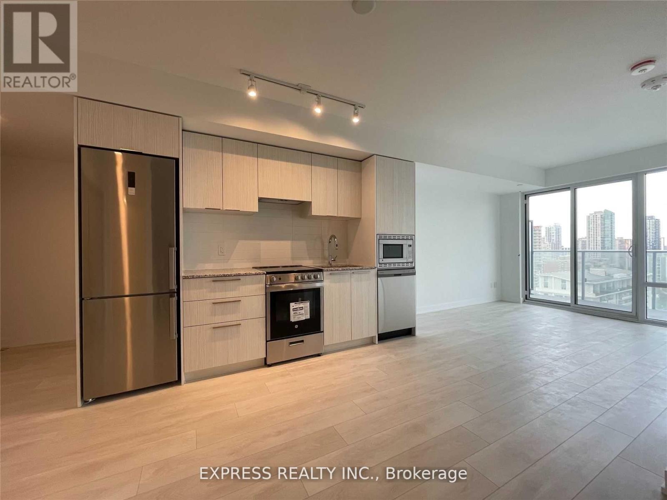2008 - 219 Dundas Street E
Toronto, Ontario
Top Builder Menkes Delivers Another Top Notch Project To The Downtown Core With Resident-Focused Design & Craftsmanship. In One Of The Most "Central-Est" Areas Of Downtown, Don't Be Far From All Hubs & Conveniences Like Shopping, Coffee, Schools, Subways-All Within Walking Distance. Enjoy Downtown The Way It Was Meant To Be! **24H Concierge, Party Rm, Media Rm, Co-Work Space, Yoga & Fitness, Rooftop Terr* (id:60365)
518 Queen Street W
Toronto, Ontario
518 Queen St West is a prime commercial property in Toronto's high-traffic West Queen West (WQW) neighbourhood-one of the city's most sought-after locations. This exceptional building boasts a 20+ foot frontage on a deep 143-foot lot, across from Loblaws, BMO and more making it a standout opportunity for investors and business owners alike.The renovated main-floor retail space offers 1,614 sq. ft. of premium commercial space, perfect for retail, showroom, or hospitality use, benefiting from constant foot traffic and excellent visibility. The property also features lane way access at the rear, providing convenience for deliveries and potential for future development in this prime downtown corridor.The second and third floors present incredible flexibility, currently configured as modern residential apartments with two kitchens, two three-piece bathrooms, and hardwood floors throughout. Laundry is located on the third floor, adding convenience for tenants. Keep as-is for excellent rental income or convert into two separate suites for added value.Situated in an unbeatable downtown location, this property is steps from Trinity Bellwoods, the Fashion District, and Kensington Market, with seamless access to the 24-hour Queen Streetcar, ensuring easy connectivity across the city. With strong investment potential and future redevelopment possibilities this is a rare opportunity in one of Toronto's most dynamic neighbourhoods. (id:60365)
3309 - 19 Grand Trunk Crescent
Toronto, Ontario
Welcome Home! This bright and spacious condo features a functional split 2-bedroom layout in one of the most sought-after hubs in Downtown Toronto. The well-kept unit offers newer laminate flooring throughout, floor-to-ceiling windows, and a balcony with a beautiful view of the water. The primary bedroom includes a convenient 2-piece washroom. Steps to the Harbourfront and directly connected to the Underground PATH. Walk to Union Station, Scotiabank Arena, Longo's, and the Financial & Entertainment Districts. The current tenant has maintained the unit very well, making it easy for the next resident to move in and make it their home. (id:60365)
514 - 505 Richmond Street W
Toronto, Ontario
The Iconic Waterworks - one of Toronto's most talked-about addresses, a luxury, award-winning, beautifully built, and full of life. 2-bedroom, 2-bath, parking and a locker, walk-in closet, storage galore, a spacious laundry room with shelves, and a good-sized balcony. Living here means access to top-notch amenities: a well-equipped gym, pet spa, 24-hour concierge, co-working areas, a stylish lounge, and a rooftop terrace with BBQs, lounge space, and city views. The building also hosts fun community events, from summer movie nights to social gatherings. Right downstairs, you'll find the new European-style Food Hall with restaurants, bars, patios, and event space, plus the brand-new YMCA with a pool. Next door is St. Andrews Park, and just steps away are the Financial District, King West, Queen West, and some of the best dining, shopping, and culture in the city. Waterworks is more than a building - it is a lifestyle. The unit is also available without parking for $3700. (id:60365)
1205 - 801 Bay Street
Toronto, Ontario
Bay St Living at its best. Walk To College Subway/U Of T/TMU, Yonge St, Financial District, Hospitals. High Level, Spectacular South View, Sun-Filled Living Room W/O To Balcony, Laminate Flooring Throughout, Marble Foyer/Kitchen/Ensuite, Upgraded Kitchen W/Granite Countertop, Stainless Steel Appliances, Primary BR W/Floor-To-Ceiling Window, Den can be 2nd BR with Glass Wall. Fully Furnished unit with High Speed Internet Included in the rent. Amenities: Concierge, Rooftop Terrace, Bbq ,Gym ,Party Rm, Guest Suites, Visitor Parking. Just move in and enjoy. (id:60365)
536 - 33 Mill Street
Toronto, Ontario
Rarely offered oversized one bedroom loft furnished w/ designer furniture located in Toronto's most iconic area, the Distillery District. This unique space has sky high ceilings and floor to ceiling windows with a pleasant city and park view, tons of natural light. The Unit is fully customized and upgraded with superior craftsmanship. A massive Hammam spa-like bathroom with a rainwater style shower and free-standing tub. Modern style customization done in the bedroom with built in walnut cabinetry. It's all in the detail. Not to mention 33 Mill is the best building in the distillery, amenities include: 24 hour concierge, gym (w/squat rack), outdoor pool and so much more. (id:60365)
1310 - 18 Erskine Avenue
Toronto, Ontario
***ONE MONTH RENT FREE & $1000 Move In Bonus!***Your Search is Over! Experience luxury living at 18 Erskine with this coveted Bennington Suite (804 sq ft)! Stunning west-facing 2 bedroom, 2bathroom suite features floor to ceiling windows, premium plank laminate flooring, designer built-in blinds and an extra long balcony with spectacular west views. The modern kitchen showcases a Caesar stone quartz waterfall countertop with undermount rectangular sink, quartz backsplash, stainless steel and ENERGY Star appliances. The primary bedroom includes a walk-in closet, a spa-inspired 3pc ensuite with a chrome rain showerhead, designer vanity and porcelain floor tiles. Enjoy top-tier amenities including a fitness center /yoga/TRX, FREE fitness and VR classes! Indoor pool with steam rooms, co-work studio with FREE WIFI & Netflix. Zen garden, Kids Zone, chef's kitchen with dining lounge and bar with BBQ terrace - Fabulous for entertaining! This building is PET Friendly and features a pet spa, pet wash, pet treadmill, outdoor snow-free pet run! Experience condo-style luxuries with white glove service, social community events, countless amenities and VIP perks - all at no additional cost! EV Charging stations, onsite car wash, bike storage and bike wash! (id:60365)
606 - 180 Fairview Mall Drive
Toronto, Ontario
VIVO CONDO GORGEOUS CONDOS IN FABULOUS FAIRVIEW MALL AREA. BRIGHT AND UNOBSTRUCTED VIEW, MODERN KITCHEN W/APPLIACNCES, AMENITIES INCL. 24 HR CONCIERGE SERVICE, STEP TO DON MILL SUBWAY STATION AND FAIRVIEW MALL SHOPPING MALL. CLOSE TO TNT SUPERMARKET, SENECA COLLGE, EASY ACCESS TO MAJOR HIGHWAY 401 AND 404 (id:60365)
309 - 1700 Avenue Road
Toronto, Ontario
1700 Avenue Road #309 at Empire Maven offers a rare combination of luxury and outdoor space in a boutique building set in one of Toronto's most prestigious neighbourhoods. This 2-bedroom, 2 bathroom corner suite features 1,070 sq ft of interior living and a massive 1,200 sq ft private terrace, ideal for entertaining or quiet outdoor living. Highlights include a spacious open-concept living area, Wolf gas range (yes, in a condo), full size Gaggenau fridge, and premium finishes throughout. The primary bedroom includes a walk-in closet and elegant ensuite, while the second bedroom offers flexibility for guests or a home office.Building amenities include 24-hour concierge service, fitness centre, party room, and visitor parking. Located along Avenue Road, steps to shops, cafes, parks, and top-tier schools, with easy access to transit and downtown.1 parking and 1 locker included. (id:60365)
1601 - 15 Queens Quay E
Toronto, Ontario
Welcome To Pier 27 Tower By The Lake - Luxury By The Water. This 2 Bedroom Unit With Floor To Ceiling Windows Gives You The Best Views. Cook In Your Kitchen With The Enjoyment Of This Scenic View Of The City And Calming Waters. Practical Split Bedroom Layout. Bike Lanes Right At Your Door, Minutes Walk To Union Station, St. Lawrence Market, Rogers Centre, Scotiabank Arena And Financial District. (id:60365)
4103 - 100 Harbour Street
Toronto, Ontario
Approx. 565 Sqft (As Per Builder) Spacious 1 Br w/ balcony & N view @ Harbour Plaza Condos by Menkes @ Bay & Harbour. Building amenities include: concierge, gym, indoor pool, media room, recreation room & more. Access of 2nd floor to The Path, connecting to CN Tower, Union Station, Scotiabank Arena, Rogers Centre, waterfront, restaurants, shops & more. (id:60365)
2007 - 501 Yonge Street
Toronto, Ontario
Unobstructed 1 Bedroom + Den Suite W/ East Views. Floor-To-Ceiling Window, Designer Kitchen Cabinetry, Stainless Steel Appliances, Laminate Flooring, Mirrored Closets, Murphy Bed @ The Teahouse Condos. Steps To The University Of Toronto, Toronto Metropolitan University, George Brown, Hospitals, Queens Park, T.T.C. Subway, Bloor Street-Yorkville Shopping, Restaurants & More. Photo Taken Prior Tenants Move In. (id:60365)

