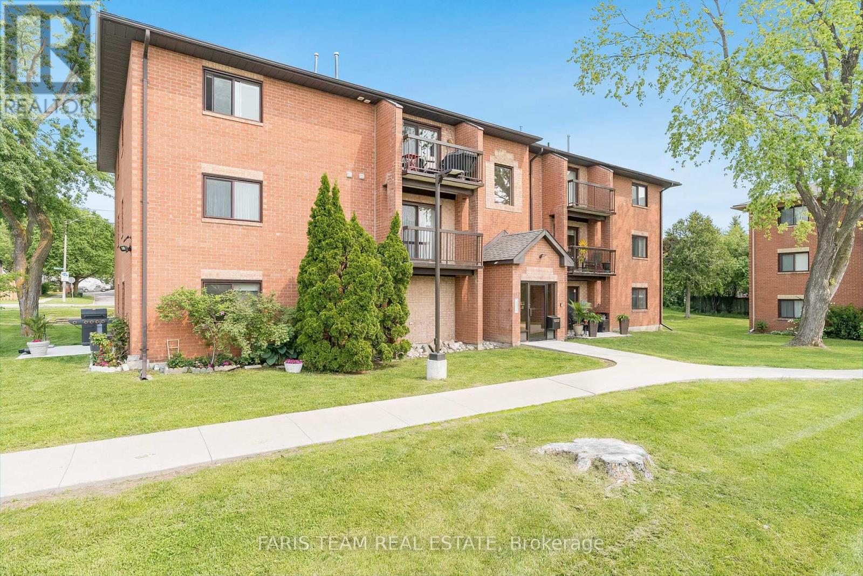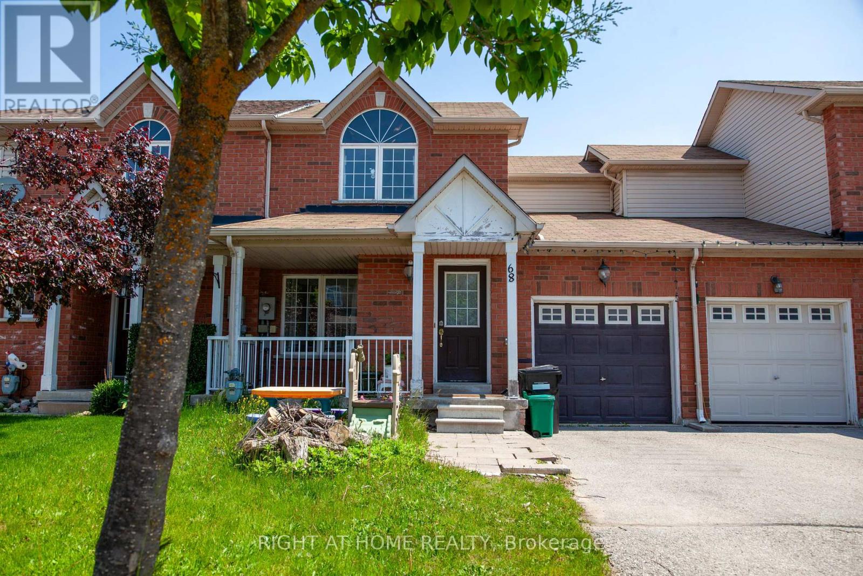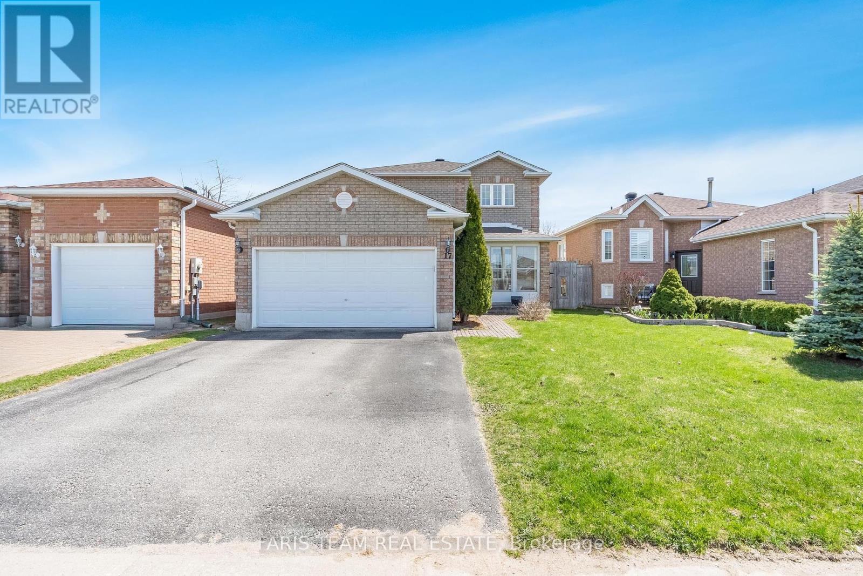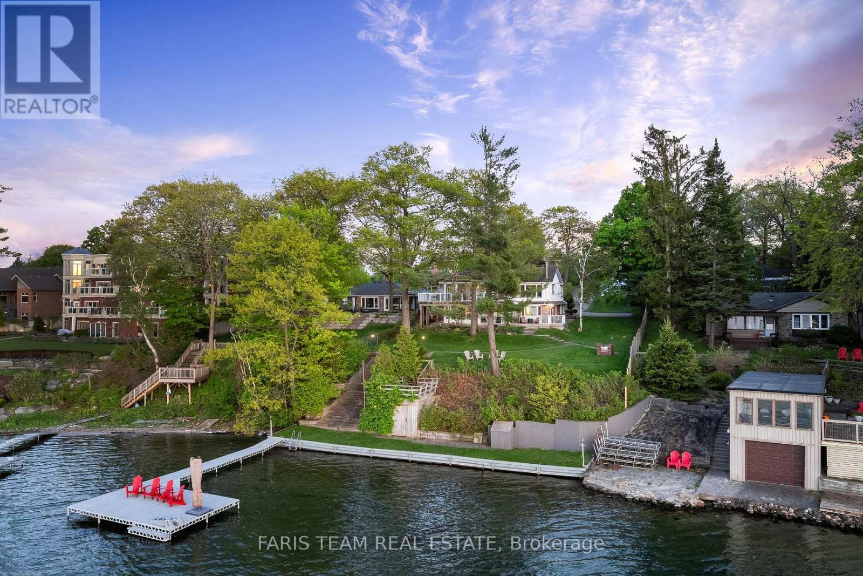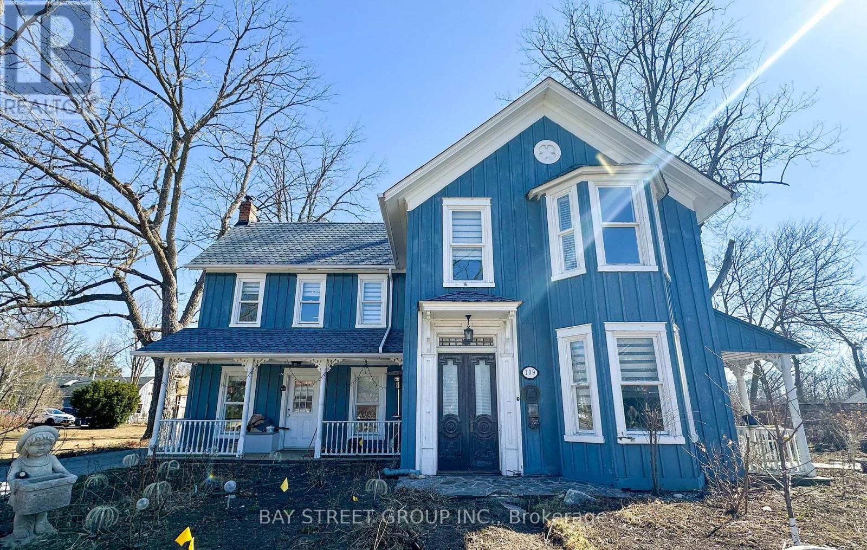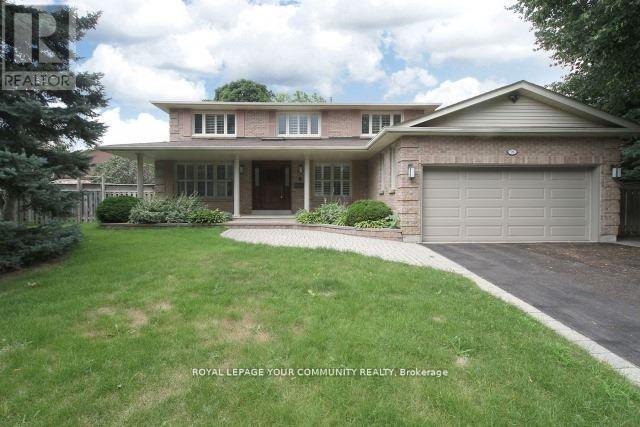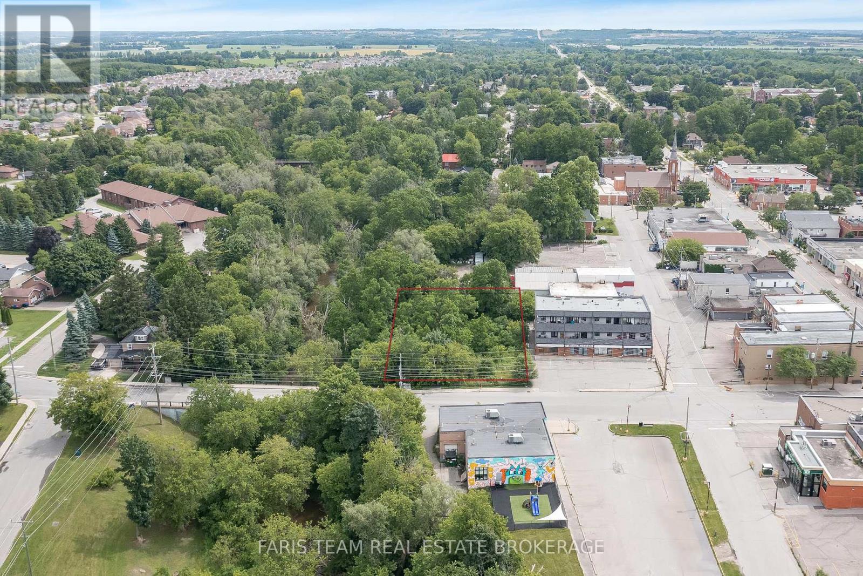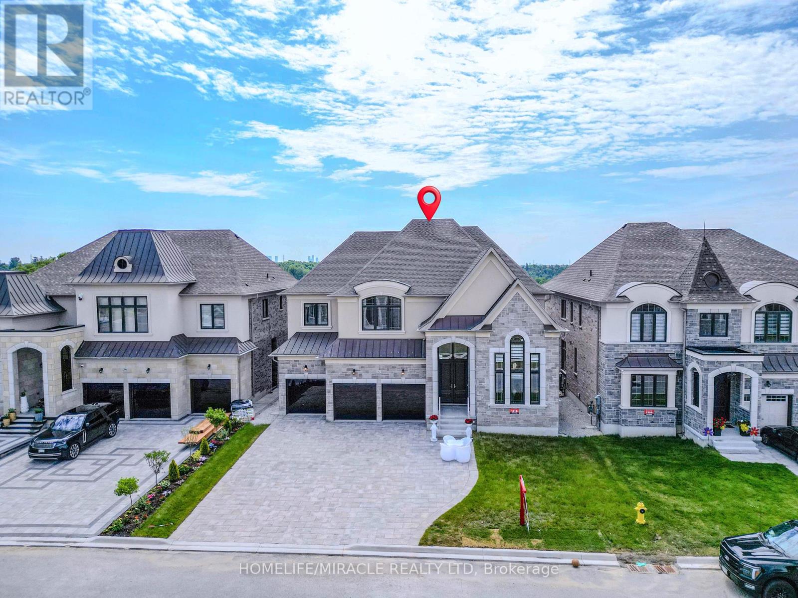G12 - 147 Edgehill Drive
Barrie, Ontario
Top 5 Reasons You Will Love This Condo: 1) Step into the bright, renovated kitchen where crisp white cabinetry, a modern tile backsplash, and sleek finishes set the tone for the rest of the home 2) Everything has been thoughtfully refreshed, making it truly move-in ready, an ideal fit for first-time buyers or anyone looking to enjoy a turn-key lifestyle without the hassle 3) As the sun filters in through large windows, youll appreciate the calm and privacy that comes with being perched above it all on the top floor 4) Outside your door, shopping, restaurants, and Highway 400 are all just moments away, offering convenience without sacrificing peace and quiet 5) With updated electrical panels and a clean, contemporary feel throughout, this gem is ready to welcome you home. 867 above grade sq.ft. *Please note some images have been virtually staged to show the potential of the home. (id:60365)
68 Trevino Circle
Barrie, Ontario
Welcome to 68 Trevino Circle, a spacious 3-bedroom townhouse perfectly located close to Georgian Mall, East Bayfield Community Centre, and all essential amenities. This home boasts beautiful floors throughout, no carpet, an attached garage, and the lack of sidewalk offers extra parking. Relax on the large covered front porch or in the expansive, fully fenced backyard. Inside, enjoy hardwood stairs with updated balusters, bright rooms with big windows, and a primary bedroom featuring a walk-in closet. The unfinished basement offers plenty of potential to make it your own, and all appliances are included for a hassle-free move-in. (id:60365)
17 Nicole Marie Avenue
Barrie, Ontario
Top 5 Reasons You Will Love This Home: 1) Placed in a welcoming family-focused neighbourhood, this home presents the perfect setting for raising kids and making memories, just a short stroll to schools, East Bayfield Arena, playgrounds, and Georgian Mall, with quick access toHighway 400 and all the shopping and dining along Bayfield Street 2) Thoughtful updates bring peace of mind, including a new fridge and microwave in 2025, a recently reshingled roof in 2023, a new garage door motor in 2025, and a lovely sunroom where you can unwind and enjoy the view 3) The main level layout is both spacious and practical, featuring a cozy family room for movie nights, an inviting living/dining area for gatherings, and main level laundry that adds convenience 4) Step out to a backyard built for making the most of sunny days, fully fenced for privacy and safety, and complete with two garden sheds for your storage needs 5) Fully finished basement ready to adapt to your needs, offering a full bathroom and enough room for a kids play zone, a home office, or a guest suite. 2,630 fin.sq.ft. (id:60365)
10 White Oaks Road
Barrie, Ontario
Top 5 Reasons You Will Love This Home: 1) Welcome to an exceptional waterfront retreat, boasting over 91' of pristine sandy shoreline and a steel retaining wall, where sunsets paint the sky and the gentle rhythm of waves accompany the background, enjoyed from the comfort of your window or private outdoor haven, delivering a rare sense of seclusion by the water 2) Ideally located just moments from downtown, this property strikes the perfect balance between peaceful lakeside living and urban convenience, with restaurants, shops, public transit within walking distance, or take a stroll along the scenic trails around Kempenfelt Bay just seconds from the end of the driveway 3) On the upper level, you'll find an expansive primary suite delivering beautiful views of Lake Simcoe, a luxurious 5-piece ensuite, a massive walk-in closet, which can be easily converted to an office or nursery, and your very own private entrance to the upper level three-season room, making this the perfect place to unwind and recharge 4) With more than 3,200 square feet of living space and an extra 385 square feet offered by two three-season rooms, this home easily accommodates a growing family, featuring a spacious deck, and a concrete 24'x40' inground pool ready for summer memories and year-round relaxation, alongside an eight-car driveway with two additional spots at the top of the property 5) Set on an expansive, rarely found 309'+ deep lot, this property comes with a fully approved and in-hand boathouse permit, ready to transfer seamlessly to the new owner, making it remarkably easy to begin construction and bring your waterfront vision to life, renovation drawings are also included, offering even more possibilities to customize or expand. 3,222 above grade sq.ft. (id:60365)
15 Dunsmore Lane
Barrie, Ontario
Top Reasons You Will Love This Home: Beautiful quality-built home by Grandview Homes. All brick detached with 4 bedrooms up, 1 down, and 3 1/2 baths. Charming open concept home with a great floor plan. Main floor laundry with inside entry to the garage. Master retreat boasts a 4-piece ensuite, his and hers closets. Lower level is fully finished with a bedroom, rec room space, full bath and a wet bar. Separate side entrance to the basement. Backyard with a spacious deck complete with a gas line hook up for your BBQ. Mature landscaping. Great location close to Georgian College, RVH, Hwy 400, shopping and parks. 1,878 above grade sq.ft. plus a finished basement. *Please note some images have been virtually staged to show the potential of the home. (id:60365)
9 Princess Diana Drive
Springwater, Ontario
Nature Lovers Paradise in Peaceful Park Setting - 9 Princess Diana Drive. Tucked away in a serene, 9-month seasonal community just outside of charming Elmvale, this beautifully maintained corner lot home is a rare gem for those seeking privacy, tranquility, and a deep connection with nature. Located in one of the parks most desirable spots, 9 Princess Diana Drive is surrounded by mature trees, green space, and a quiet atmosphere that feels like your own private retreat. Step onto the welcoming covered front porch and into a spacious, open-concept interior. The bright living room flows seamlessly into the kitchen, complete with a peninsula and an eat-in dining area, perfect for hosting family and friends. The thoughtful layout offers plenty of natural light and an inviting sense of home. At the front of the home, you'll find a versatile bedroom with built-in storage and a large window, ideal as a guest room, office, or creative space. Down the hall, the bathroom, in-suite laundry and the generous primary bedroom with large closets provide both comfort and functionality. The real showstopper? A large, screened-in back porch that overlooks the lush, private yard. Whether you're sipping your morning coffee, curling up with a good book, or entertaining guests, this space blurs the line between indoors and out allowing you to enjoy the beauty of nature in every season the park is open. The expansive yard is perfect for outdoor gatherings, games, bonfires, or peaceful afternoons in the sun. The park itself offers an adult and children's pool, a play area, and many community amenities to enjoy throughout the season. Whether you're downsizing, looking for a seasonal getaway or searching for a quiet, nature-filled life style this home checks all the boxes. (id:60365)
6 - 250 Bayview Drive
Barrie, Ontario
2000 s.f. (approx) of Industrial space in Barrie's busy south end. Storefront style unit. Easy access to Hwy 400. Plenty of parking. $13.00/s.f./yr & TMI $6.50/s.f./yr + HST, utilities. Annual escalations. (id:60365)
109 Main Unionville Street
Markham, Ontario
Heritage Treasure In Historic Unionville (Circa 1880) Designated Heritage Property Set On A Premium 100' X 341' Irregular Ravine Lot, Beautifully Renovated To Combine 19th-Century Charm With Modern Comfort. Four Entrances On The Main Floor Provide Unique Flow And Versatility, Crown Molding, 2 Fireplaces, and Expansive Windows. Main Floor Offers 3 Rooms Can Serve As Bedrooms/Offices/Family Room, 2 Washrooms Designed For Elderly and Accessibility. Spacious Living And Dining Rooms, And A Large Modern Kitchen, Cathedral Ceiling, Stunning Floor-to-Ceiling Stone Fireplace. Second Floor Primary Suite Offers A 4-Piece Ensuite And Walk-In Closet. Second Floor Also Offers 3 Additional Bedrooms and Second Full Washroom. Detached 3-Car Garage, Inground Pool, Ample Parking With EV Charger. Just Steps To Unionville Main Street, Toogood Pond, Charming Boutiques, Banks, Dining, And Top-Ranked Schools. (id:60365)
91 Winchester Lane
Richmond Hill, Ontario
Exquisite Home on Winchester Lane in Prestigious Neighborhood. Welcome to your dream home in one of the most desirable and quiet neighborhoods! This stunning property is situated on a generous 80 x 130 ft. lot, offering plenty of space and privacy. Step inside and experience open-concept living, natural light floods the home, and the south-facing backyard provides a tranquil retreat.The outdoor space is a true highlight, featuring a large saltwater inground pool with a pool house, perfect for entertaining or relaxing in your private oasis.Convenientlylocated near top-rated schools and excellent transportation options, this home provides the ideal blend of luxury and practicality.Schedule your viewing today and fall in love with everything this home has to offer. (id:60365)
37 Blazing Star Street
East Gwillimbury, Ontario
Beautiful Home In Desirable Queensville 3325sqFt, Walk-Out Basement, Bright & Spacious Open Concept Layout $$$ Upgrade, Main Floor Features A Beautiful Office With High Ceiling And Large Windows. Stunning Built-In Kitchen W/ Kitchen Aid Appliances, Spacious Dining Room & Cozy Family Room W/ Gas Fireplace! 4 Generously-Sized Bedrooms W/ Ensuite!! Master Bedroom Has Huge W/I Closets! Mins To404, Parks, Golf, Shop & More! (id:60365)
35 Church Street N
New Tecumseth, Ontario
Top 5 Reasons You Will Love This Property: 1) Exceptional commercial vacant lot nestled in the heart of Allistons vibrant downtown core, offering prime visibility and exposure 2) Flexible zoning allows for a variety of uses, including a bed and breakfast, a financial institution, retail space, funeral home, or taxi stand 3) Ideally positioned near major local landmarks such as the Honda Plant, Stevenson Memorial Hospital, Nottawasaga Inn, and a wide range of established shops, restaurants, and businesses 4) A standout investment opportunity with strong potential for future growth and impactful development 5) Easily accessible from Highways 27, 50, and 400, and in close proximity to Base Borden and several other key destinations. (id:60365)
92 Appleyard Avenue
Vaughan, Ontario
Less than 2 years New *Stunning almost 5000 SqFt, Walkout Ravine Lot with 5 huge bedrooms and 6 Washrooms, $650K in Premium Upgrades * A True Luxury Retreat. Welcome to this exceptional luxury residence, beautifully situated on a premium walkout ravine lot. With a $400K builder premium and additional $250K in high-end custom upgrades, this home offers an unparalleled blend of elegance, functionality, and modern design. ** 10 ft Ceiling on Main floor * 9 ft Ceiling on Second floor * 9 ft Ceiling in Basement**. Built by a Countrywide executive builder, this home showcases refined craftsmanship and luxurious details throughout. The chefs kitchen is a showstopper, featuring a massive quartz island, Wolf range, Sub-Zero fridge/freezer, and extended custom cabinetry perfect for entertaining and gourmet cooking. Additional standout features include:- Custom modern garage doors and expanded driveway (parking for 9+ vehicles), Professionally designed patio. High-end chandeliers and designer lighting ,Upgraded smart toilets and luxury washroom panels. Elegant accent walls in both the living and family rooms. Upgraded laundry room with custom storage solutions. Custom closet organizers in all bedrooms. Spacious 3-car garage. This home truly embodies luxury, privacy, and thoughtful design in every corner. Don't miss this rare opportunity to own a masterpiece in one of the most desirable ravine settings, and the list goes on and on. *** New WPC (Wood-Plastic Composite) fence is installed on the property*** Most chandeliers are crafted from premium K9 crystal, which is three times more expensive than standard glass.***Heated floors in Master Bedroom Washroom*** (id:60365)

