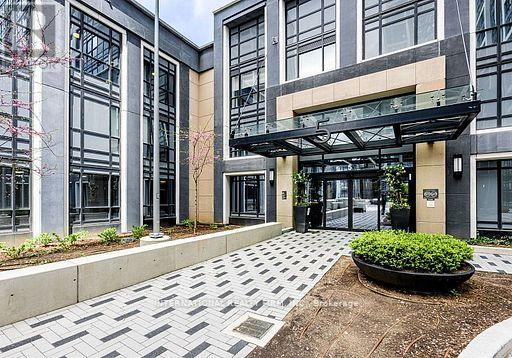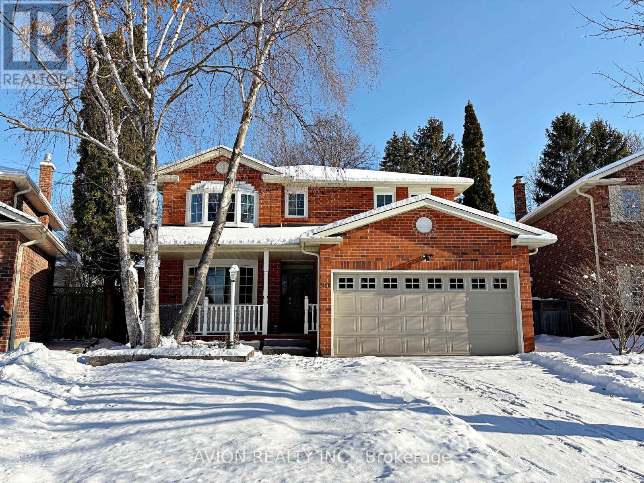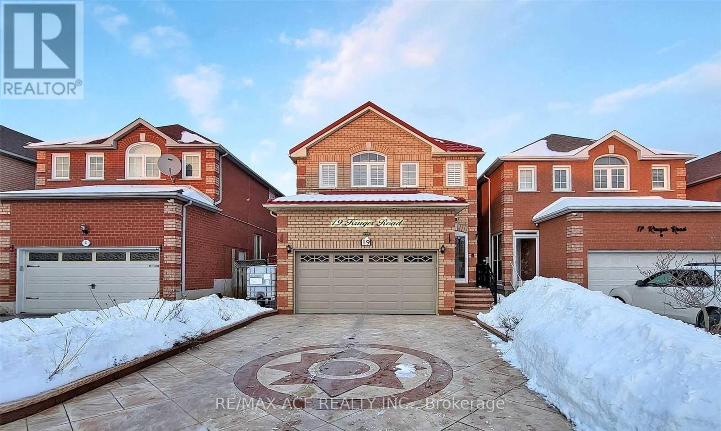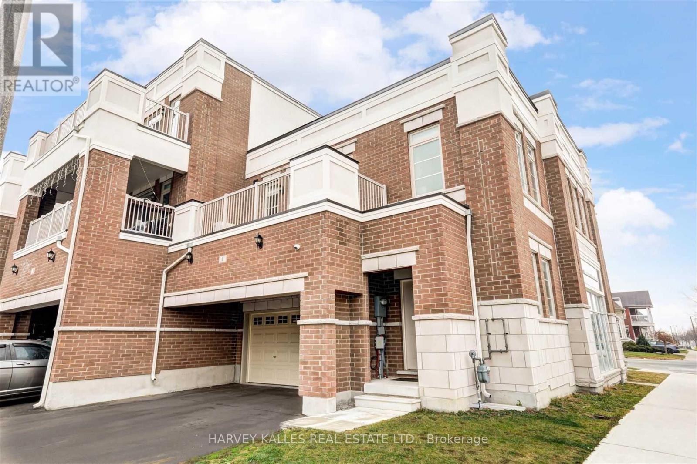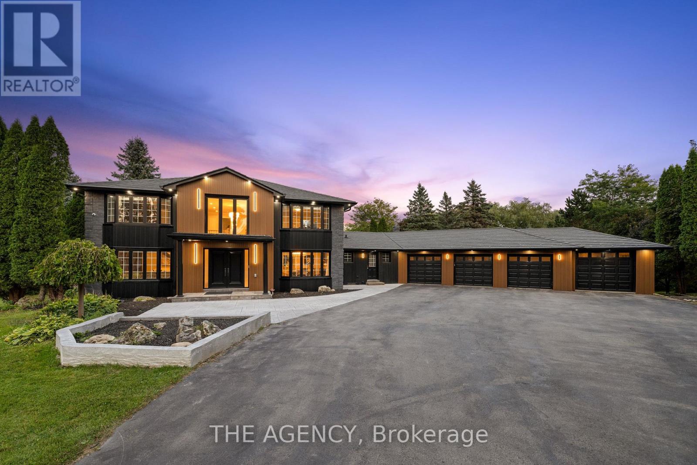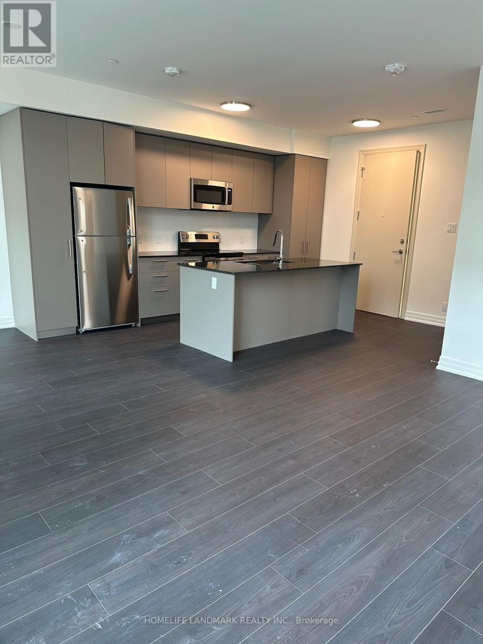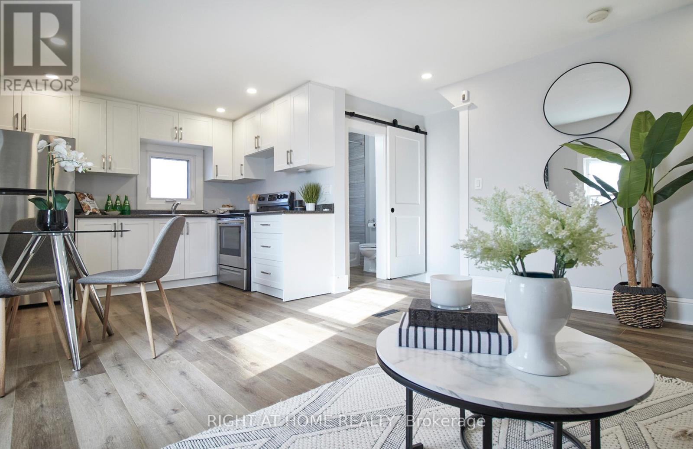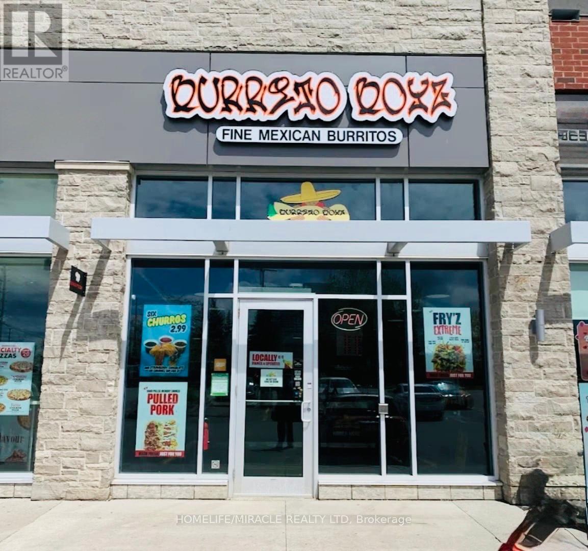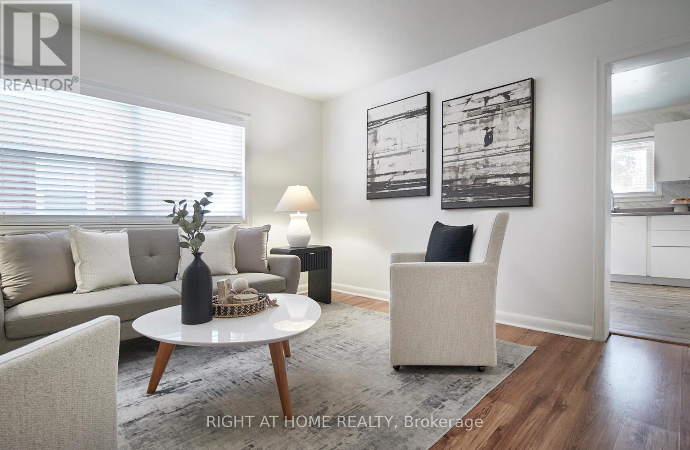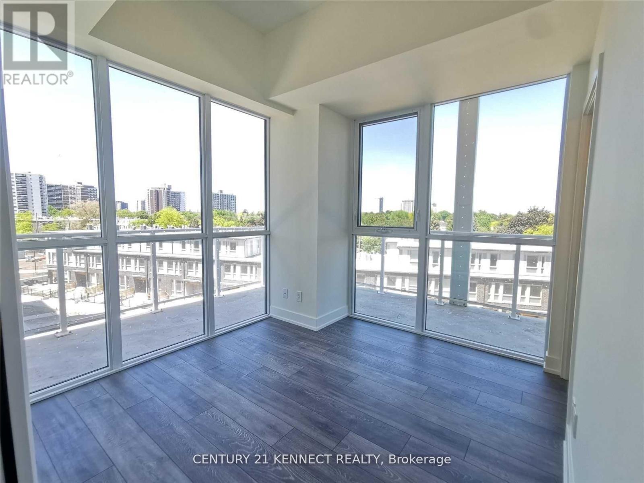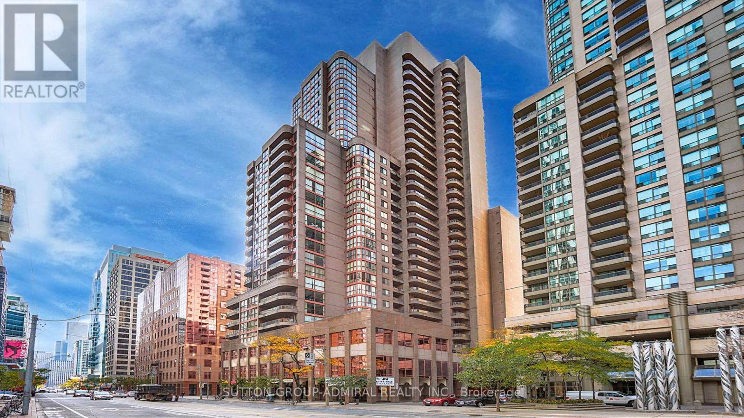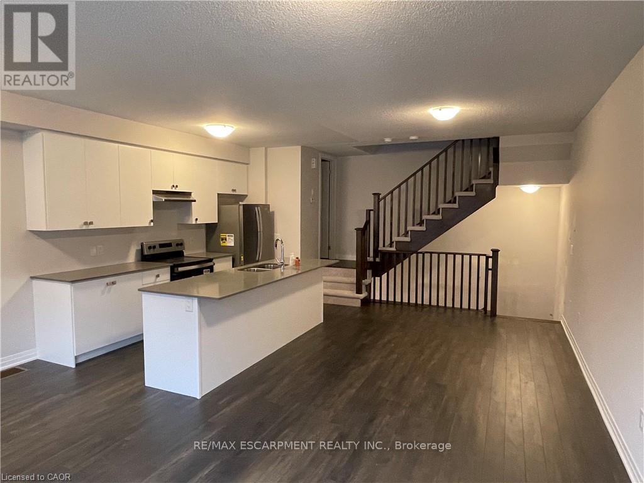1336 - 5 Mabelle Avenue S
Toronto, Ontario
Tridel Built - Bloor Promenade | Luxury 2-Bed, 2-Bath Condo. Bright & modern suite featuring an open-concept living/dining area with large windows and abundant natural light. Contemporary kitchen with high-quality finishes. Spacious primary bedroom with ensuite. Excellent layout. Located in the newest tower of the Islington Terrace community, offering premium amenities: fitness centre, indoor pool, sauna, party rooms, outdoor terraces, children's play areas, study rooms, and 24/7 concierge. Steps to TTC subway, shops, restaurants, parks, and schools. Perfect for a small family or professional couple. Tenant pays all utilities. (id:60365)
90 Penny Crescent
Markham, Ontario
Prestigious Markham Village On A Quiet, Family-Friendly Crescent! Beautifully Upgraded 4-Bedroom, 3-Bath Detached Brick Home Featuring An Artfully Landscaped Lot With Mature Trees, Spacious Covered Porch, And Exceptional Privacy. Enjoy New Hardwood And Ceramic Flooring, A Bright Family Room With Pot Lights And Fireplace, And A Modern Kitchen With Stainless Steel Appliances And Breakfast Area With Walkout To Patio. Main Floor Laundry Provides Everyday Convenience. The Large Primary Bedroom Includes A Private Ensuite And Walk-In Closet. Finished Basement Offers A Recreation Room, Bar, Soundproof Studio, And Additional Flexible Space. Conveniently Located Close To Top-Rated Schools, Parks, Main Street Markham, GO Transit, And Shops. (id:60365)
Bsmt - 19 Kruger Road
Markham, Ontario
2 Bedroom 1 Washroom and the Kitchen Basement For Lease in an excellent location Middlefield Community. Separate Entrance, Laminate flooring. Closed to Parkland Public school. One drive parking. ** This is a linked property.** (id:60365)
1 Luzon Avenue
Markham, Ontario
Rare Corner-Unit, Sun-Drenched Executive Townhome. Located In The Box Grove Community, This Arista Built Home Features 3 Bed, 2 Bath + Media Nook And Boasts 9' Ceilings, Bright Airy Layout, Over-Sized Terrace, Large Kitchen With Breakfast Bar, Granite Countertops, Ss Appliances, Extensive Pantry. Primary Bedroom W/ 5-Pc Ensuite & Large W/I Closet. 4 Car Driveway Parking, Ensuite Laundry Room & Custom Blinds. Just Steps To Schools, Public Transit, Community Centers, Restaurants, Supercentre (Walmart, Lcbo, Starbucks) & Minutes To 407! (id:60365)
372 Burns Boulevard
King, Ontario
A rare offering in central King City, this premium 2.56 acre ravine lot presents an exceptional opportunity for builders and developers to create a large scale estate residence surrounded by some of the areas most notable mansions, while also offering an existing executive home with over 7,500 square feet of living space. Designed for both elegance and comfort, the home features a beautifully renovated chef's kitchen with high end finishes, expansive light filled principal rooms, and four generously sized bedrooms on the upper level, plus a fifth bedroom in the versatile above ground basement. The lower level, complete with a full kitchen, three piece bathroom, and private entrance, is ideal for an in law or nanny suite. Outdoors, a sparkling in ground pool overlooks the tranquil ravine, creating a private oasis for relaxation and entertainment. Perfectly situated just minutes from the GO Station, top restaurants, charming cafes, and prestigious private schools, this property offers unmatched potential whether for immediate enjoyment or as the foundation for a signature luxury build. (id:60365)
106 - 101 Cathedral High Street
Markham, Ontario
Enjoy living in Courtyards in Cathedral Town, minutes accesses to HWY404, Angus Glen community Centre, Richmond Green High school, shopping Centre and much more. (id:60365)
Upper - 124 Agnes Street
Oshawa, Ontario
Welcome to this nicely renovated second-floor and loft one-bedroom plus den lease located at 124 Agnes Street in Oshawa. This bright and well-designed unit offers a spacious living room, updated kitchen, modern bathroom, a comfortable bedroom, and a versatile den-perfect for a home office or additional living space. The loft-style layout adds character and a sense of openness, creating a warm and inviting atmosphere throughout. Located in a great, family-friendly area, you're close to parks, schools, shopping, public transit, and everyday amenities, with easy access to major routes for an easy commute. Enjoy peaceful residential living just minutes from downtown Oshawa and all it has to offer. Includes Parking. (id:60365)
104 - 5 Rossland Road E
Ajax, Ontario
Discover an exceptional opportunity to own a high-traffic Burrito Boyz franchise in one of Ajax's most active commercial pockets. Perfectly placed at Rossland Rd E & Salem Rd N, this location is surrounded by nonstop activity from nearby childcare centres, corporate offices, Amazon Fulfillment Centre staff, the Ajax Fire Department, schools, and dense residential communities. The beautifully updated 1,279 sq. ft. unit offers strong curb appeal, excellent visibility, and consistent daily foot traffic-ideal for a thriving quick-service restaurant. With affordable rent ($3,943.58 + $2,250.48 TMI, including pylon signage and water), this setup delivers strong value in a premium corridor. A steady flow of loyal customers, strong online presence, and established delivery partnerships make operations smooth and profitable from day one. Surrounded by major brands and a growing population, this location is perfectly positioned for continued growth-plus additional upside from catering, local marketing, and community outreach. A modern, well-run franchise in a booming area... buyers looking for a ready-to-operate, income-producing business will love this one. (id:60365)
Main - 124 Agnes Street
Oshawa, Ontario
Welcome to this nicely renovated main-floor one-bedroom apartment located at 124 Agnes Street in Oshawa. This bright and functional unit features a comfortable living room, updated kitchen, modern bathroom, and a spacious bedroom-perfect for a single professional or couple. Thoughtfully refreshed with clean finishes, the home offers a warm and inviting atmosphere throughout. Situated in a great, family-friendly area, you're close to parks, schools, shopping, public transit, and everyday amenities, with easy access to major routes for commuting. Enjoy quiet residential living while being just minutes from downtown Oshawa and all it has to offer. (id:60365)
506 - 180 Fairview Mall Drive
Toronto, Ontario
Fairview Mall Newer Upscale Condo! Open Concept Layout, Rarely Offer Bright Corner, Walk Out To Wrap-Around Balcony to Enjoy Spectacular Clear Views, Laminate Floor, Modern Kitchen With Brand New Appliances. Steps Walking To Don Mill Subway Station, Fairview Mall, Grocery store, T&T, Restaurants, Shopper, LCBO. Easy Access mins to Seneca College, Hwy401/404/Dvp/407. (id:60365)
409 - 736 Bay Street
Toronto, Ontario
Open Concept Layout With Ample Closet Space. Large Primary bedroom that can accommodate a bed and desk, Balcony,Vinyl Flooring, Conveniently Located In Walking Distance To U Of T, Toronto Metropolitan University, Hospitals, Grocery Stores And The Financial District. Building Amenities: Guest Suites, Visitor Parking, Gym, Billiard Room, Indoor Pool, Hot Tub,Sauna, Party Room,24Hr Security.Parking Available for $125 and Locker $50 (id:60365)
507 - 585 Colborne Street E
Brantford, Ontario
Modern Elegance in the Heart of Brantford! Covered porch welcomes you home! Only 3 years old offering a unique layout including 2 bedrooms plus den and 2 full bathrooms including an ensuite, plus a 2 piece powder room on the main floor. Fabulous master bedroom with beautiful ensuite and a walk in closet. The open-concept kitchen flows seamlessly into the living and dining areas, creating a bright and inviting space filled with natural light from large windows. Located in a vibrant neighborhood, this property is surrounded by a wealth of amenities including schools, parks, shopping, restaurants, and the university. Public transit is just steps from your front door, making commuting a breeze. You're also just minutes away from downtown Brantford and the local mall, adding even more convenience. Outdoor enthusiasts will love the nearby trails, perfect for walking, biking, or simply enjoying nature. Plus, it's just a short drive to Hamilton and the Greater Toronto Area, making it a fantastic option for commuters or anyone looking for the best of both worlds. (id:60365)

