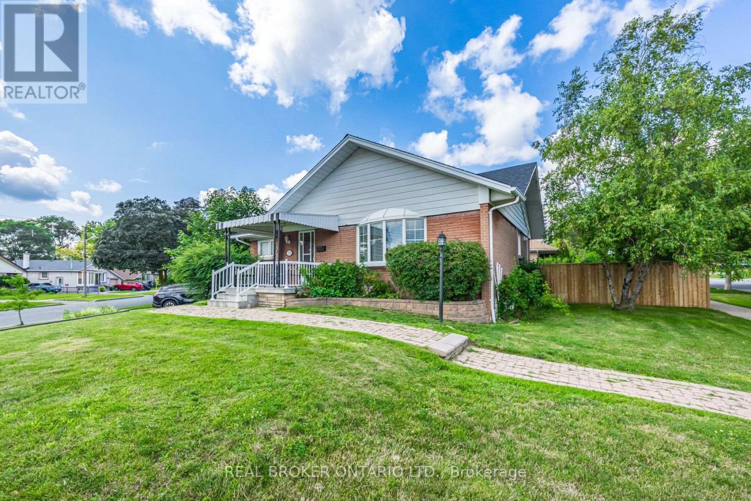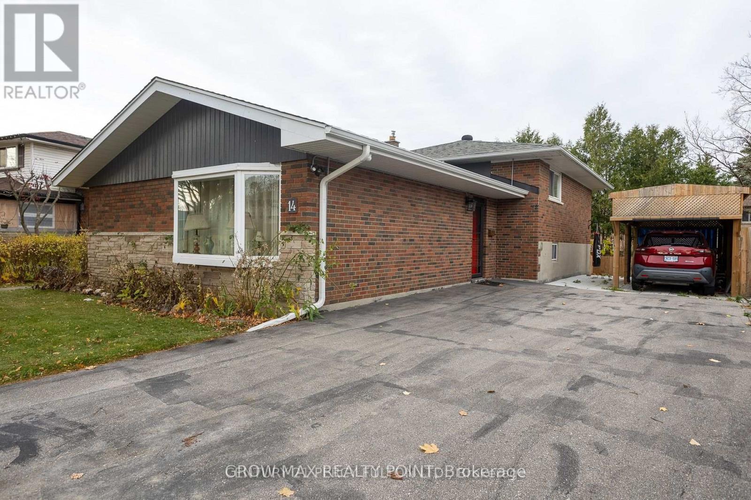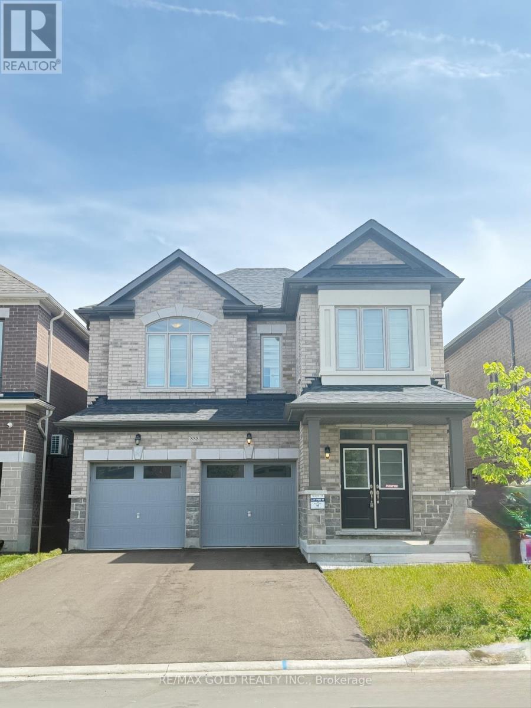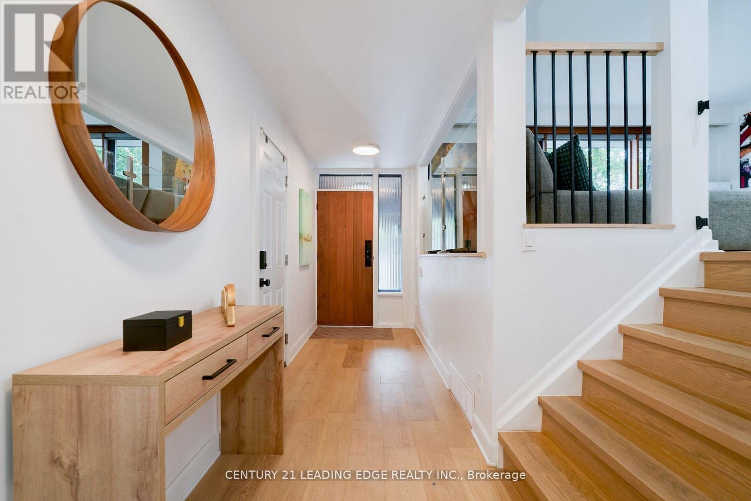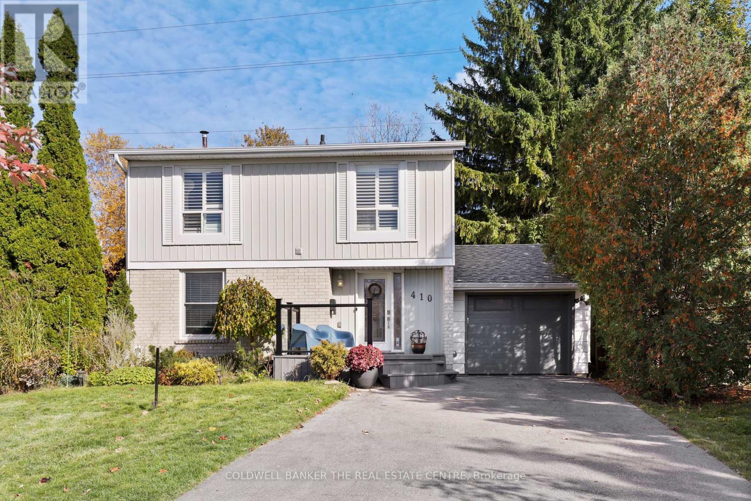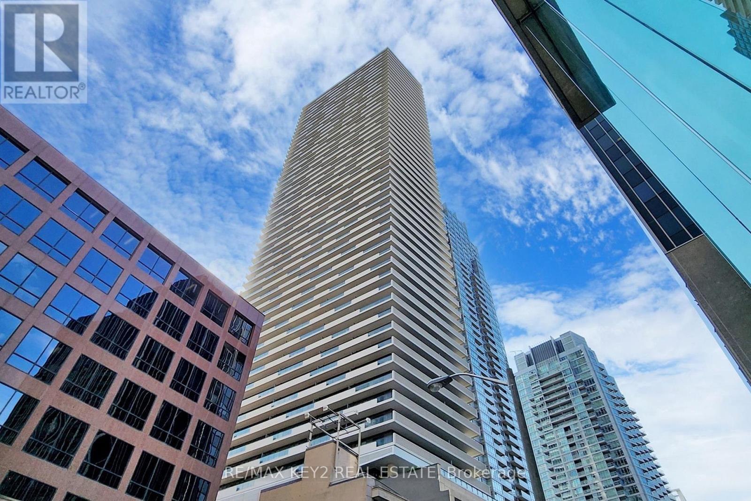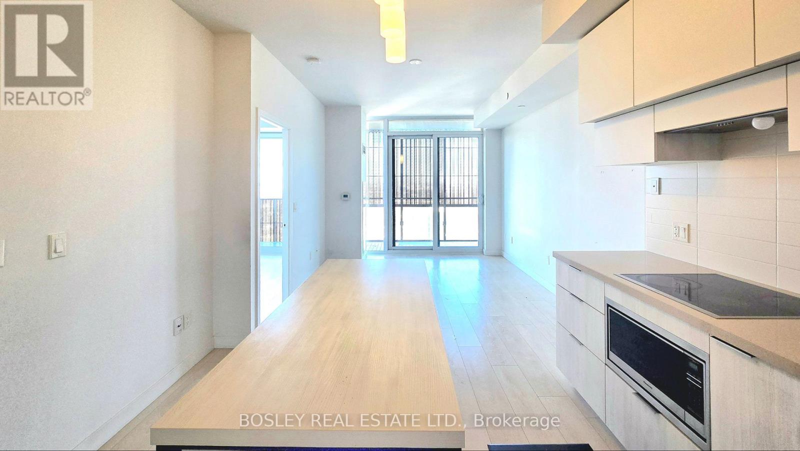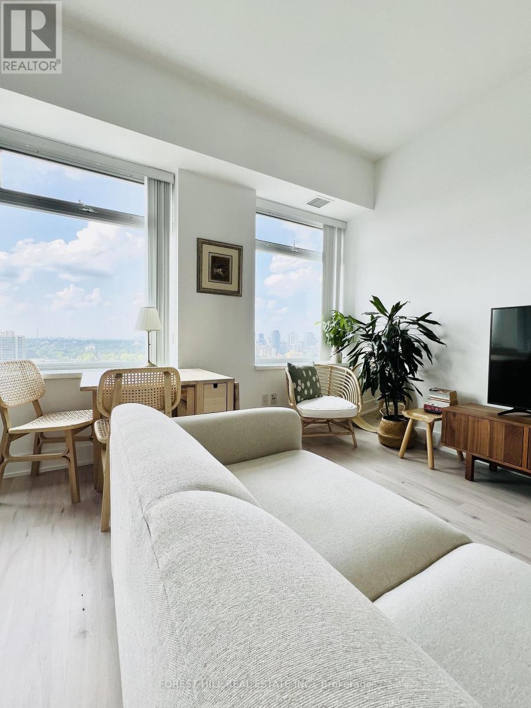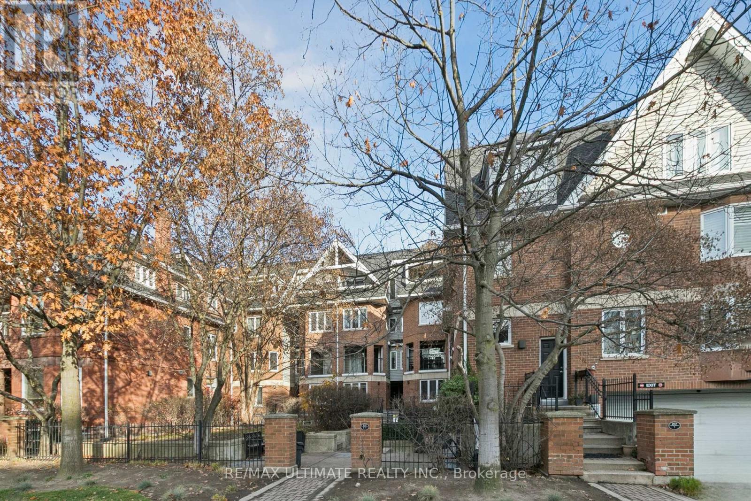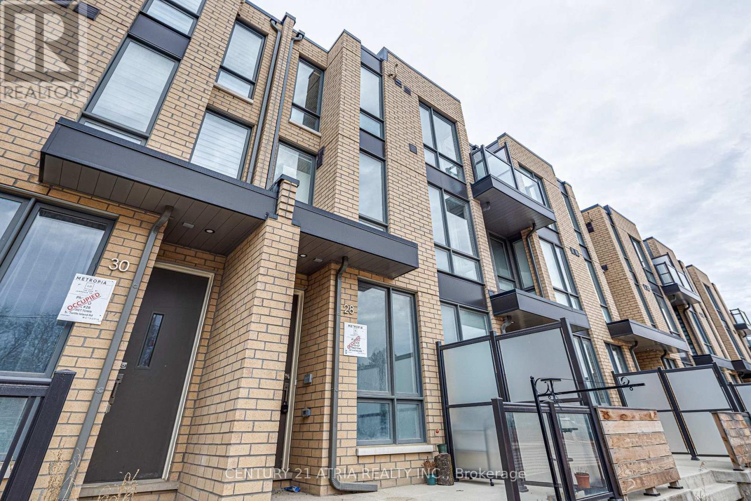Bsmt - 18 Shropshire Drive
Toronto, Ontario
Newly renovated 2-bedroom, 1-bathroom basement apartment offering modern living in the heart of Scarborough. The home is bright and airy, featuring large windows that flood the space with natural light. With brand-new appliances, sleek finishes, and a very clean, well-maintained atmosphere, this apartment is perfect for those looking for both comfort and style. Its ideally located with easy access to TTC, Ellesmere LRT Station, the GO Station, and major highways, making commuting a breeze. Enjoy a quiet, family-friendly neighborhood while being just moments away from shopping, parks, schools, and more. Big swimming pool available for tenants as well! (id:60365)
46 Sunset Boulevard
New Tecumseth, Ontario
Looking for a detached, bright bungalow in Briar Hill? Your search may end here! This lovely Renoir model shows very well, and you will feel right at home from the time you walk in. As you come in, there is a sitting area/den off the kitchen which overlooks the front yard. This space would also work wonderfully if you wanted a place for casual dining. The kitchen offers granite countertops, lovely white cabinetry and a large built in corner pantry. The open concept dining/living rooms are very bright with good size windows, skylights and a walk out to the western facing deck - perfect for catching the sunsets. And off the deck - wow - hard to imagine in the dead of winter, but once the trees bloom - the privacy is amazing and the view down the courtyard is wonderful. The main floor primary is spacious and bright as well, with a walk-in closet and 3pc bath. There is an additional space for a home office tucked off to the side. Laundry is a couple of steps down from the main level. The professionally finished lower level is nicely appointed with French doors into a large but cozy family room - complete with a fireplace to sit by with a good book, watch some TV or just relax and enjoy! There is a spacious guest bedroom with a large closet - storage is important, another bathroom and another room that works as a smaller guest room, a hobby room, or home office. And then there is the community - enjoy access to 36 holes of golf, 2 scenic nature trails, and a 16,000 sq. ft. Community Center filled with tons of activities and events. Welcome to Briar Hill - where it's not just a home it's a lifestyle. (id:60365)
Upper - 14 Bluefin Crescent
Toronto, Ontario
Located in Highly Demanding Area, It's a Beautiful Brick Bungalow House in a Great Neighbourhood. Open Concept Living adn Kitchen. In Suite Laundry and Dishwasher. Close To All Amenities; School, Centennial College, Shopping, Transit & Highway Access. Fully Upgraded Spacious House. Extended Driveway. (id:60365)
Bsmt - 888 Rexton Drive
Oshawa, Ontario
Brand new ultra modern 2-bedroom legal basement apartment located in North Oshawa's most desirable Kedron neighbourhood. This stunning unit boasts a private side entrance, complete with dedicated two(2) parking on driveway and extra storage space. Inside, you'll discover a bright and airy living area, perfect for relaxing or entertaining. The modern kitchen features sleek quartz countertops, brand-new stainless steel appliances, and ample cabinet space. Both bedrooms are spacious and well-lit, with large windows and generous closets. Lit up by pot lights throughout basement. The full tiled bathroom is equipped with a glass enclosed walk-in shower. Conveniently located near top-rated schools, parks, public transit, and major highways, this gem is perfect for professionals, small families, or students seeking a comfortable and stylish living experience. (id:60365)
4 Aveline Crescent
Toronto, Ontario
Welcome to Bendale, one of Scarborough's most convenient and family-friendly neighbourhoods. Here, you're surrounded by top amenities: Thomson Memorial Park w/ its trails, playgrounds, & sports fields; the YMCA for year-round programs including an excellent daycare & swimming lessons; and Scarborough Town Centre just minutes away for shopping, dining, and transit. Families will appreciate nearby schools; St. Andrews PS, North Bendale Jr PS, Knob Hill PS, Charles Gordon Sr PS, and David & Mary Thomson Collegiate. Commuters will love the quick access to Highway 401 and excellent TTC connections with the new line 2 subway extension already under construction. Inside this beautifully renovated 4-level side split, hundreds of thousands in upgrades deliver a modern, cohesive living experience. The bright open-concept main floor features a sleek kitchen w/ quartz countertops & backsplash, SS appliances, pantry storage, & w/o to a new composite deck. A spacious living/dining area w/ wood-burning fireplace completes the space.This home offers 4 bdrms, including a convenient ground-floor suite w/ its own 3pc bath & w/o to backyard-ideal for guests or multigenerational living. Matching hardwood floors, new staircases, smooth ceilings, pot lights, and updated windows create a refined, unified style.An extended, one car garage allows for tons more storage and maximum convenience with direct access into the front foyer. The lower level is designed for entertaining w/ a generous rec room & built-in wet bar, plus a large laundry room w/ access to crawl space for even more storage.Step outside to your private backyard featuring a deck, patio, large inground pool, powered pool house w/ a 2-pc washroom. Inquire to learn about the great income-generating potential of this space. The fenced front yard with patio and hot tub, along w/ a newly installed interlock driveway, adds even more appeal.Move-in ready, modern, and perfectly situated- 4 Aveline offers the full lifestyle package. (id:60365)
282 Haig Street
Oshawa, Ontario
Welcome to 282 Haig Street - NEWLY RENOVATED with NEW KITCHEN APPLICANCES and PARTIAL FURNISHED BASEMENT! An inviting, well-maintained home offering bright living spaces, a practical kitchen, and a private backyard perfect for relaxing or entertaining. Nestled on a quiet street with convenient access to parks, schools, transit, shopping, and major highways, this location makes everyday living a breeze. A MUST-SEE! (id:60365)
410 Burnley Court
Oshawa, Ontario
Welcome to 410 Burnley Court - A Beautifully updated 4-Bedroom, 2-Bathroom home located in North Oshawa! Tucked away on a quiet, family-friendly court in the sought-after Centennial neighbourhood, this charming home sits on a spacious 30 x 100 ft lot and offers the ideal balance of modern updates, everyday comfort, and convenience! Step inside to discover a freshly painted interior with meticulously renovated bathrooms and a bright, functional kitchen featuring upgraded appliances and butcher-block countertops. The finished basement provides extra versatility, whether you need a cozy family room, home office, or recreation space. Entertain friends and family on the newly installed covered porch, perfect for parties, BBQs, and creating endless family memories! The side yard offers plenty of space to garden your heart away, while the kids enjoy the clear, open backyard all day long! Families will love the proximity to great schools for every age, including Sir Albert Love Catholic School, Pierre Elliott Trudeau Public School, and O'Neill Collegiate & Vocational Institute. Everyday essentials are right at your doorstep - enjoy easy access to Metro grocery, Five Points Mall, Northview Community Centre, and the Oshawa Public Library - Northview Branch. For recreation and travel, you're just minutes from the Oshawa Golf & Curling Club, Oshawa GO Station and Oshawa Executive Airport. This home has been thoughtfully upgraded and cared for - all that's left to do is move in and make it your own. Welcome home! (id:60365)
4904 - 2221 Yonge Street
Toronto, Ontario
Experience upscale urban living in this stunning open-concept luxury condo located in the heart of vibrant Midtown Toronto. Flooded with natural light, this thoughtfully designed suite features 9 ft ceilings, floor-to-ceiling windows, and a highly functional layout that maximizes every inch of space. The modern kitchen showcases integrated appliances and abundant storage. Enjoy your morning coffee or unwind in the evening on the oversized balcony with a fabulous south-facing view. This well-managed building offers 24-hour concierge service for added security and convenience. Just steps to Eglinton Station, shopping, restaurants, banks, cafés, and nearby parks-everything you need is right at your doorstep. (id:60365)
4406 - 8 Eglinton Avenue E
Toronto, Ontario
Welcome to E Condos - 44th Floor Luxury Living at Yonge & Eglinton. Bright and modern 1-bedroom suite with unobstructed north views stretching eat to west. Enjoy spectacular sunrises and sunsets from your private balcony. Functional layout with floor to ceiling windows and contemporary finishes throughout. Direct access to the TTC subway, soon-to-open LRT, shopping, restaurants, and entertainment- all at your doorstep. Exceptional building amenities include a glass-enclosed indoor pool, yoga, and fitness studios, tech lounge, guest suites. and more. A perfect opportunity to experience elevated urban living in one of Toronto's most connected locations. (id:60365)
1627 - 111 St Clair Avenue W
Toronto, Ontario
Welcome home to the heart of Avenue & St. Clair - #1627 111 St. Clair Ave W. Ideal for young professionals, this suite is nestled in a highly coveted building. This elegant unit offers a harmonious blend of contemporary design and urban convenience. Boasting 1+1 spacious bedrooms and 1 bathrooms, this home features an open-concept layout with floor-to-ceiling windows that fill the space with natural light and provide breathtaking views of the city. Impeccably situated; walking distance to prestigious Yorkville, upscale dining, boutique shopping, charming cafes, beautiful David A. Balfour Park which provides tons of green space and walking trails for outdoor enthusiasts. Plus, steps away to bike paths, TTC & subway. Enjoy top-notch building amenities including an Indoor Pool, Steam Room, Hot Tub, Theatre, Golf Simulator, Gym, Party Room & Recording Studio. (id:60365)
31 - 217 St. George Street
Toronto, Ontario
Welcome to Sloane Square a beautifully maintained, boutique condo-townhouse at 217 St. George Street. This move-in-ready 2-bedroom, 1-bath unit spans at 941 sq ft ( MPAC) and was thoughtfully updated, including a freshly painted interior and a refreshed bathroom. The functional open-concept layout creates a sense of flow and space, while the kitchen impresses with full-size stainless steel appliances, making cooking a pleasure. Practicality and style meet in the built-ins-there's lots of additional storage throughout, maximizing every inch of the space. The home features laminate flooring on both the main and second levels, giving it a modern, cohesive feel. On the main floor, smooth ceilings add to the clean, finished aesthetic. Step out to your covered, exclusive-use patio, a private retreat perfect for relaxing or entertaining while shielded from the bustle of the city. This well-run condo corporation provides real value: heat and water are included in the reasonable maintenance fees, giving you predictable monthly costs and fewer worries. Location is a major highlight with a Walk Score of 97, Transit Score of 94, and Bike Score of 100, you're in the heart of urban convenience. With easy access to transit, U of T, cafés, restaurants, parks, and all that the Annex has to offer, this condo townhouse is a rare gem, combining urban energy with private comfort. (id:60365)
28 Turtle Island Road
Toronto, Ontario
Welcome to the New Lawrence Heights! This 3 bedroom 3 bathroom townhouse was recently completed and is the perfect place to call home. It features a main floor kitchen to easily off load groceries, a large primary bedroom with ensuite bath and a walk-in closet and your own private back yard. Conveniently located steps away from TTC, minutes away from Allen Rd and the 401 giving you quick access to Yorkdale Shopping Centre and the rest of the City. Property Tax not yet assessed. (id:60365)

