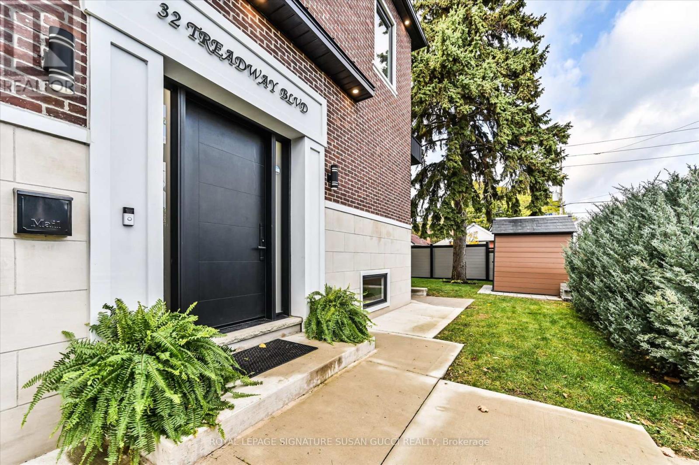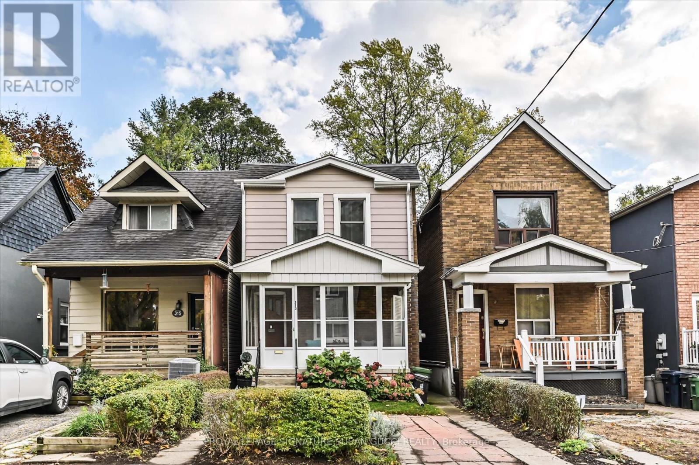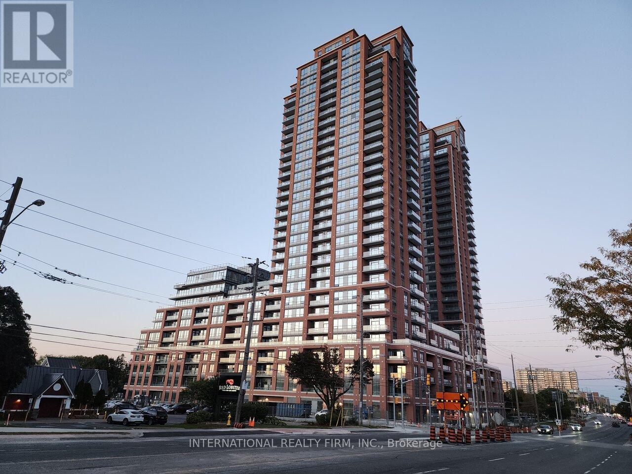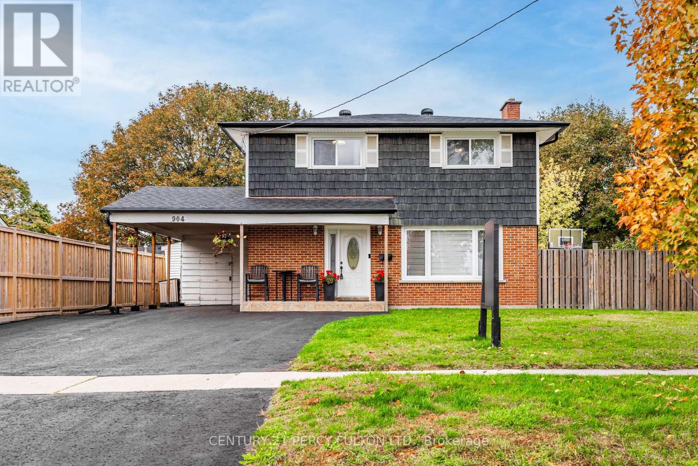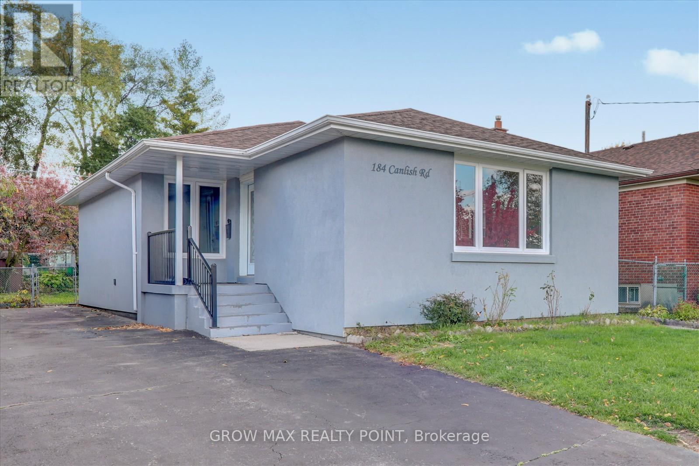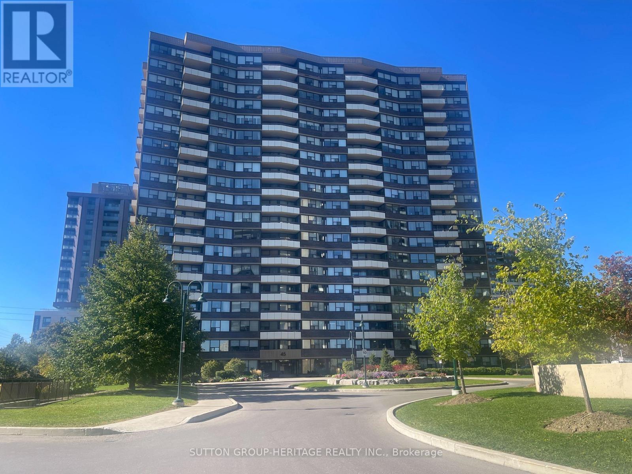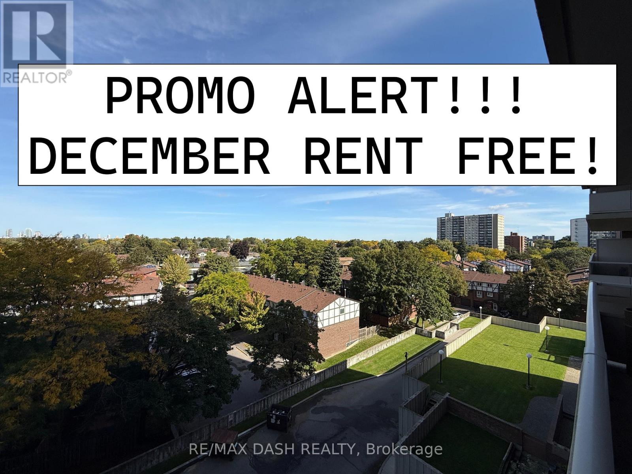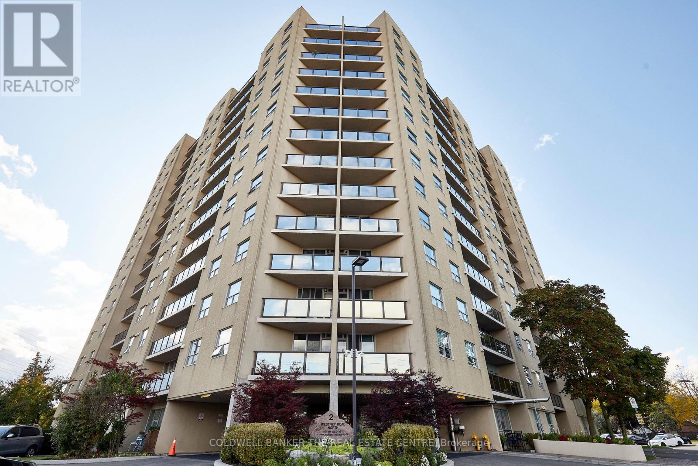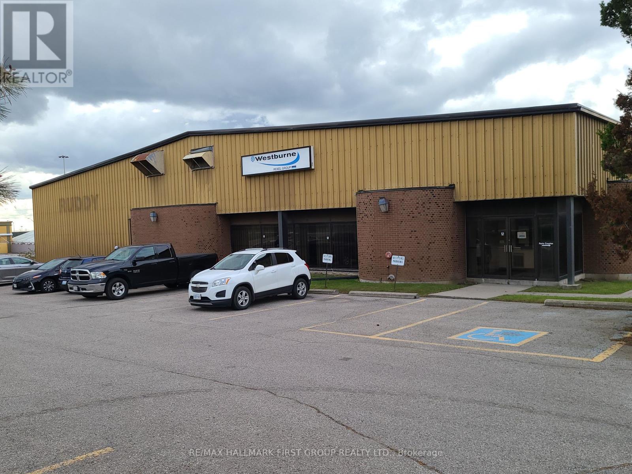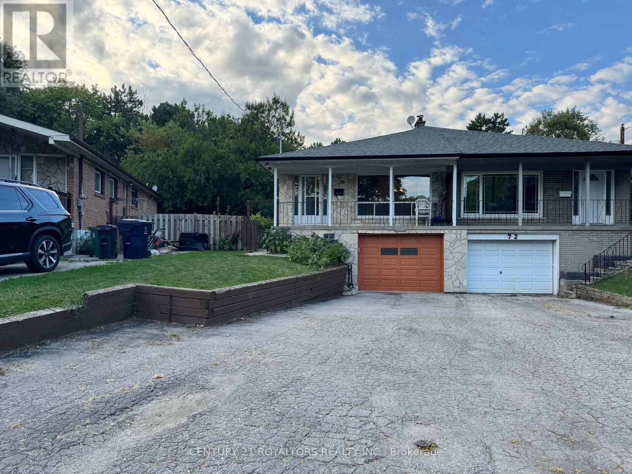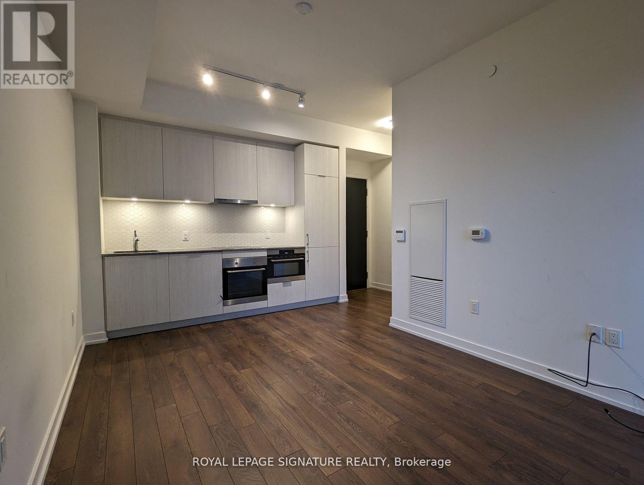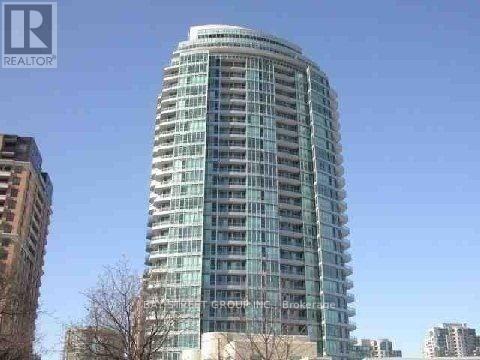32 Treadway Boulevard
Toronto, Ontario
Spacious. Bright. Beautifully Crafted.Welcome to 32 Treadway Blvd - a stunning executive home that perfectly balances space, style, and function. With 4+2 bedrooms and 5 bathrooms, this residence offers all the room your family needs to live, work, and grow in comfort. Step inside to discover a bright, open-concept main floor where tall ceilings and natural light create an inviting atmosphere. The layout is ideal for entertaining - from family gatherings to dinner parties - while generous-sized bedrooms upstairs provide quiet retreats for everyone.The home's craftsmanship and attention to detail shine throughout, with gorgeous finishings and thoughtful design in every corner. The completely self-contained in-law suite features its own entrance, laundry, and two bedrooms filled with natural light - perfect for extended family, guests, a home office, or gym.Enjoy the rare advantage of having no neighbours on three sides, offering light, privacy, and serene views of majestic evergreens to the north. The private backyard is ideal for relaxing or hosting summer barbecues. Nestled on one of the friendliest family streets in East York, 32 Treadway is where neighbours chat on the sidewalk and kids play safely on the street. Just a short stroll brings you to Coxwell Village - home to beloved local spots like the famous French bakery with the city's best croissants, a neighbourhood barber who knows your name, and an array of charming, one-of-a-kind restaurants/ shops for a small town feel in a big city. You're also within walking distance to top-rated schools, the Coxwell subway, and just a couple of stops from the GO Train. Easy access to the DVP makes commuting downtown effortless. And when you need a dose of nature, Taylor Creek Park and nearby trails offer the perfect urban escape just minutes from your door. **OPEN HOUSE SAT NOV 22, 2:00-4:00 PM** (id:60365)
313 Gowan Avenue
Toronto, Ontario
A Rare Opportunity on a Deep East York Lot! Welcome to 313 Gowan Avenue, a fully detached, 2-storey, 3-bedroom home cherished by the same family since 1955. Built in 1904, when craftsmanship and quality construction were cornerstones, this solid brick home stands as a testament to timeless durability and care. Set on an incredible 150-foot-deep lot, the property offers a backyard that seems to go on forever - a true oasis with endless potential for gardening, entertaining, or future expansion. Inside, you'll find the warmth of a home that raised four children - a place where every corner tells a story. The large, family-sized eat-in kitchen is the heart of the home, while the spacious dining room has hosted countless family dinners and celebrations. Upstairs, oversized bedrooms provide more space than most homes of its kind, offering comfort and versatility for today's families. Enjoy your morning coffee on the charming front porch, or get a head start on your seasonal planting - a perfect spot to relax and take in this quiet, friendly street. The home also features legal front pad parking, a valuable convenience in this sought-after neighbourhood.Ideally located within walking distance to shops on Pape Avenue and the upcoming Ontario Line, with easy access to The Danforth, Leslieville, and The Beach - offering endless dining, shopping, and lifestyle options. Surrounded by great schools, parks, and a nearby hospital, this location perfectly balances community, convenience, and connection. Lovingly maintained for 70 years by the same family, 313 Gowan Avenue is more than a house - it's a legacy ready to welcome its next chapter. Solid, spacious, and filled with heart - this is a home where memories are made. **OPEN HOUSE SAT NOV 22, 2:00-4:00PM** (id:60365)
2725 - 3270 Sheppard Avenue E
Toronto, Ontario
Luxury Brand New Never Lived in 1 Bedroom + Den Suite on the 27th Floor with Stunning Views! Can see the CN Tower! Functional Layout Offering 630 Sq.Ft. Of Total Living Space, Including 598 Sq.Ft. Interior And 32 Sq.Ft. Balcony. The Unit Offers Plenty of Natural Light With Large Windows and 9 ft Ceilings, Laminate Flooring Throughout, a Stylish Kitchen with Quartz Countertops, Ceramic Floor Tile and Backsplash, Under-Cabinet Lighting, Stainless Steel Appliances, Soft Close Cabinetry and Ample Storage. The Primary Bedroom has a Large Closet and Den is Ideal For Use an Office or Guest Room. Enjoy 24-Hour Concierge Service And Top-Class Amenities including an Outdoor Swimming Pool and Hot Tub, Outdoor BBQ Terrace, Fully Equipped Gym, Yoga Studio, Kid's Play Area, Party Lounge, Study Room, and Boardroom. Conveniently Located with the TTC at Your Door Step, Minutes to Fairview Mall, Scarborough Town Centre, Agincourt Mall, Don Mills Subway, Agincourt GO Station, Hwy 401 & 404, Schools, Golf Clubs, Parks, Shopping, and Restaurants! 1 Parking Spot and Storage Locker Included Both on Prime P1 level! (id:60365)
904 Somerville Street
Oshawa, Ontario
Welcome to 904 Somerville Street - a beautifully updated 4-bedroom, 3-bath home in one of North Oshawa's most family-friendly neighbourhoods. Set on a wide lot directly across from the park, this home blends modern upgrades with a backyard retreat made for relaxation and entertaining. Inside, you'll immediately appreciate the extensive, recent renovations (many done in 2025!) that make this house feel new. The home is completely carpet-free, featuring hardwood floors on both the main and upper levels. The modernized kitchen (2025) shines with new quartz countertops, new backsplash, and brand-new stainless steel appliances, complemented by sleek zebra blinds throughout (2025). Upstairs, the fully renovated main bathroom (2025) impresses with a new tub, shower, and quartz counters - a true spa-like feel. Outside, enjoy your own private paradise: a large upgraded pool with a waterfall (new liner and equipment 2023), hot tub, covered patio, BBQ area, and plenty of space for family gatherings or quiet evenings. The finished basement offers excellent versatility with a separate entrance, a full 4-piece bath, and potential for an in-law suite or additional living space. Additional upgrades include: Roof shingles (2024), Most windows (2024), Owned hot water tank (2019), Furnace (2019). With schools, parks, and transit all within walking distance - and shopping and amenities just minutes away - this home truly checks all the boxes. A move-in-ready home, a fantastic neighbourhood, and a backyard oasis you'll never want to leave! (id:60365)
184 Canlish Road N
Toronto, Ontario
Welcome to 184 Canlish Rd. A Turnkey Investment & Family Home in Desirable Dorset Park ! This beautifully renovated, well maintained detached bungalow offers incredible versatility with 3+3 bedrooms, 1+1 kitchens, and a separate entrance; perfect for extended families or rental income. Enjoy confirmed rental earnings of $2,800/month, making this a smart buy whether you're a first time homebuyer or a seasoned investor. Key Features: Modern, almost new kitchen with sleek finishes, Updated windows bringing in natural light, Stylish flooring throughout, Private driveway. Family friendly Dorset Park neighborhood, Steps to parks, top rated schools, shopping & dining. Costco just 1 minute away, Easy access to Hwy 401 only 5 mins. Don't miss your chance to own this versatile gem. Ideal for living, renting, or both. (id:60365)
1508 - 45 Huntingdale Boulevard
Toronto, Ontario
Incredible place to live, in Toronto for a such a great price. With large rooms, playground, and many family friendly amenities. The Building is spotless better and bigger than the new condos. TTC at the corner. Schools, parks, restaurants and shopping are near by. This Condo comes with a large family Room plus the Den, living and Dining Room, Amenities include Tennis Courts, playground, sitting park, indoor pool, gym, billiards, sauna, and Party Room. This suite is ready for some personal touches to become your home with a view. Large west facing view with a walkout from both the Living Room and Main Bedroom. The Family room even features a working fireplace. Best Price in the complex. Very sought after condo complex, spotless and peaceful. (id:60365)
611 - 15 Torrance Road
Toronto, Ontario
Bright 2-Bedroom + Den Condo on the 6th Floor All Utilities Included! Spacious and well-maintained suite featuring two bedrooms plus a functional den area, perfect for a small workspace or study nook. Rent includes all utilities for added convenience. Residents enjoy excellent building amenities including a pool, sauna, fitness centre, and party room. Prime location near Eglinton GO Station, Kennedy Subway Station, schools, and shopping, with downtown Toronto accessible in approximately 30 minutes. (id:60365)
401 - 2 Westney Road N
Ajax, Ontario
Attention first time buyers, downsizers and investors! Welcome to Top of Westney! This bright and spacious, 2 bedroom, 2 bath unit, comes with 2 parking spaces and a large en-suite laundry, your best choice for value and affordability. This well-managed and beautifully maintained building is ideally located near the Ajax GO and the 401. Across the street from Westney Heights Plaza, including Sobeys, Shoppers, banks. Eateries and more. Moments away from Costco, Winners, Homesense etc.. Walk to Ajax Community Centre, pools, gyms, activities and programs. Enjoy this newly renovated, (freshly painted, with new laminate) throughout. All new windows and doors completed through common elements. All utilities are included in the very reasonable maintenance fees. Building amenities include an entry security system, an outdoor pool, a gym, a sauna. Location is everything, 2 Westney Road is at the centre of it all! (id:60365)
Outside Storage & Office - 600 Thornton Road S
Oshawa, Ontario
A rare opportunity to lease approximately 7,500 sq. ft. of versatile unfenced outside storage along with 2nd floor office space. Outdoor storage / Yard to suit a wide range of needs - from individual parking spots for cars, dump trucks, RVs, boats, and trailers to larger open areas perfect for contractors, construction companies, landscapers, or any business requiring outdoor storage. Available for only $5,550 per month + HST (utilities included), this property offers exceptional value in a prime location. Conveniently situated just minutes from Highway 401 and surrounded by numerous amenities, it provides the perfect combination of accessibility, functionality, and affordability for a wide range of business needs. (id:60365)
70 Marbury Crescent
Toronto, Ontario
Welcome To This Beautifully Maintained 3 Bedroom Semi-Detached Home Offering a Brand-New Kitchen, Spacious Living areas, And An Abundance Of Natural Light Throughout. Situated In A Quiet And Desirable North York Neighbourhood With Convenient Access To Highway 401 And 404. Home Features 3 SPacious Bedrooms + Large Family Room. 1.5 Bathrooms, Brand-New Modern Kitchen, Big Window Throughout, Ensuite Laundry, Lots Of Natural Light. Nearby Parks, Walking Trails, Schools, Shopping Malls, Grocery Stores, Recreational Centres, Libraries, And Medical Facilities. A Wondrful Opportunity To Lease A Bright And Functional Home In A Highly Sought-After Location. Primary Bedroom Includes Ensuite 2 Piece Bathroom. Tenants To Pay 70% Of Utilities. (id:60365)
2017 - 158 Front Street E
Toronto, Ontario
Welcome To "The St. Lawrence Condos" Located In The Heart Of Dt Toronto. Bright 1 Bedroom. Open Concept Modern Kitchen W/ Built In Appliances. Hotel Style Amenities Include: Full Gym, Outdoor Pool, 24/7 Security, Visitor Parking, Guest Suites. Step Away To George Brown College, The Waterfront, Gardiner, Dvp, Convenient Urban Amenities, Restaurants, Transit, Hospitals, And So Much More! (id:60365)
1903 - 60 Byng Avenue
Toronto, Ontario
Luxury Corner Unit On Yonge/Finch , Approx 700 Sq Ft Plus 95 Sq Ft Wraparound Balcony. Den With Door/Windows As 2nd Bedroom, 2 Full-Sized Washrooms. Great 270 Degrees View. 9 Ft Ceilings, Granite Countertop, Euro-Style Kitchen Cabinets, Waterfalls, Water Garden, Sauna, Swimming Pools, Hot Tub, Gym, Guest Suite, Party Room, 24 Hrs Concierge, Minutes To Subway & 401, Move In Conditions. (id:60365)

