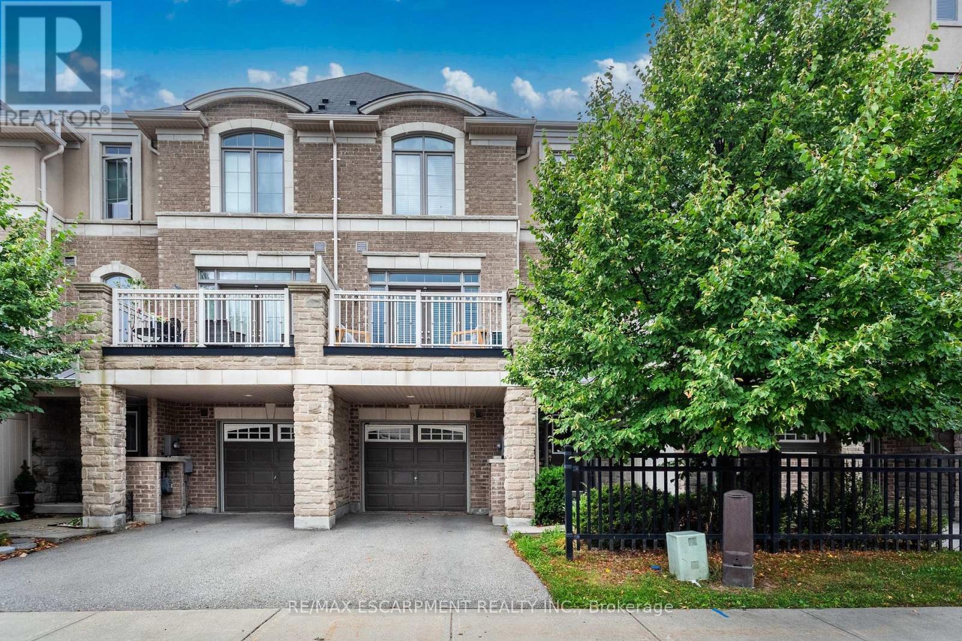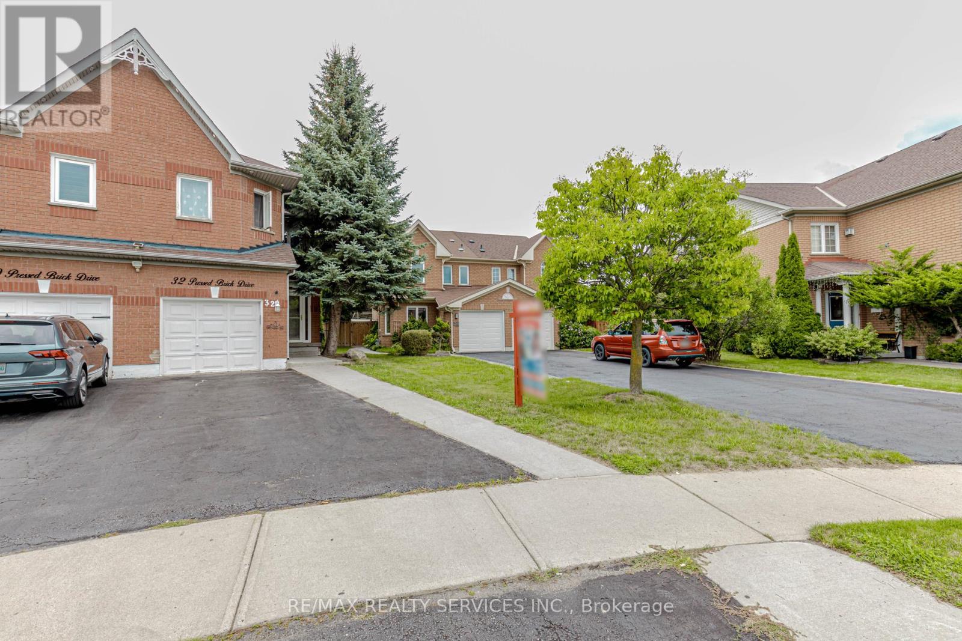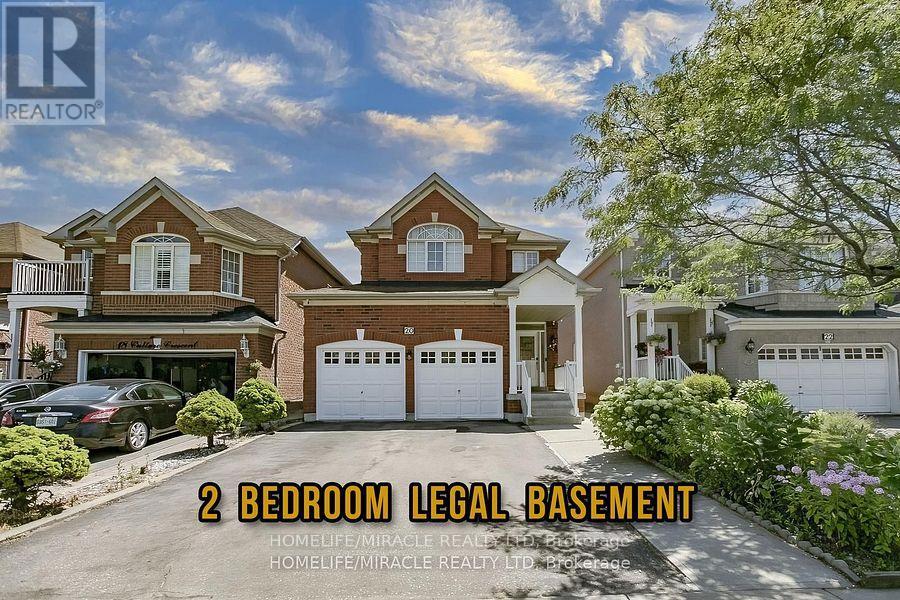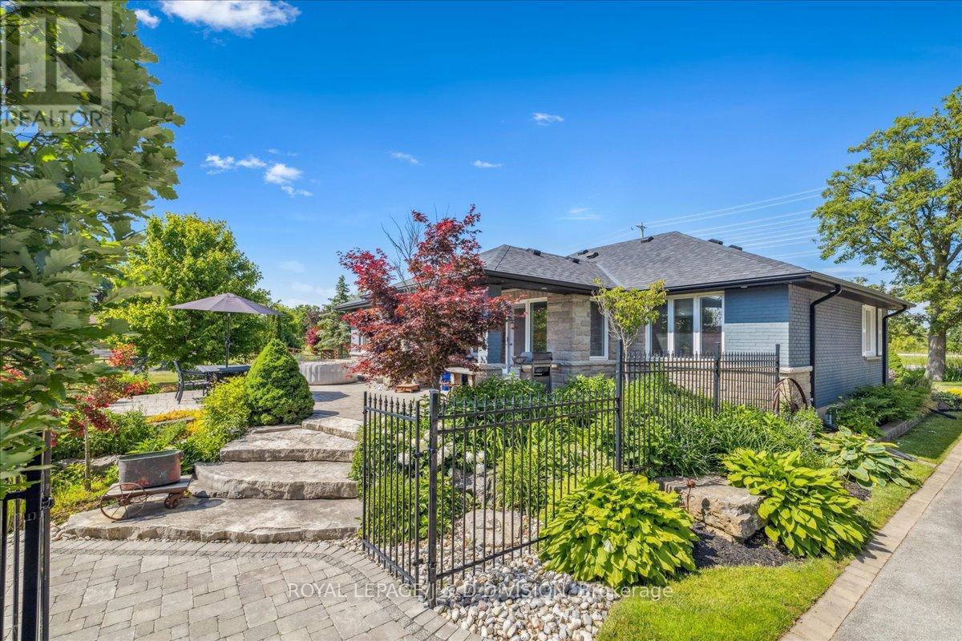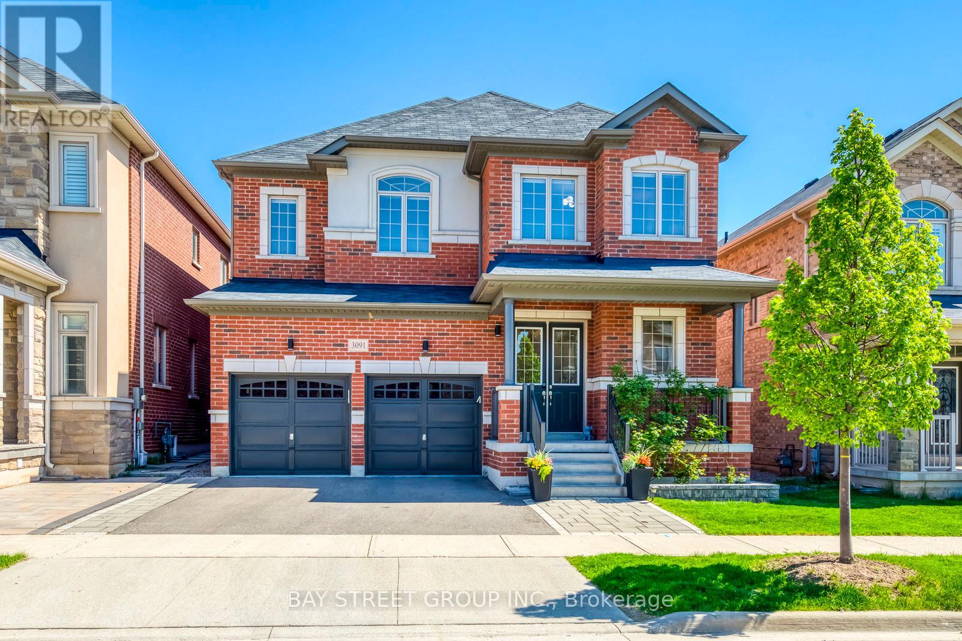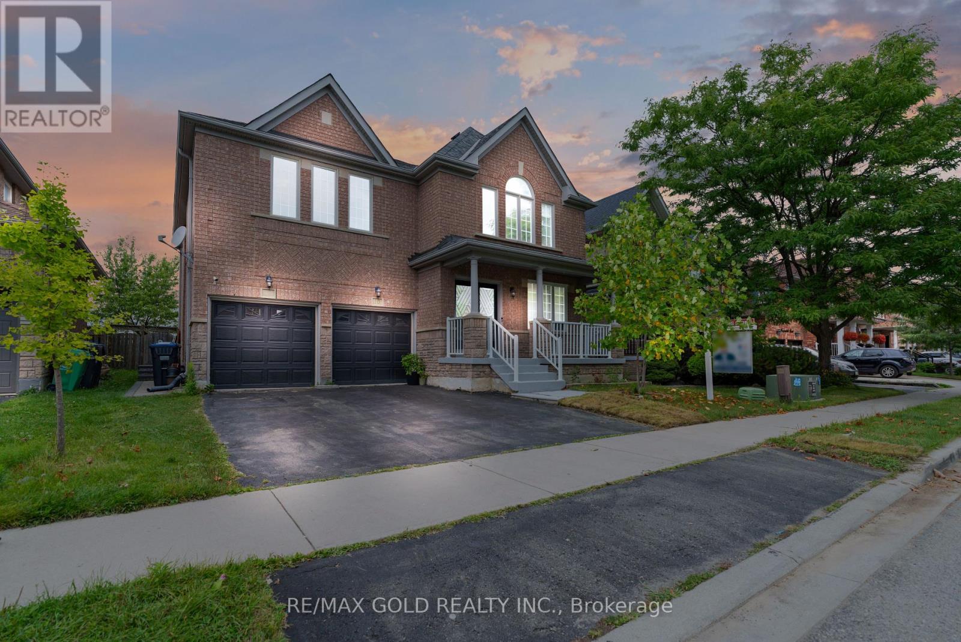2570 Grand Oak Trail
Oakville, Ontario
Welcome to this beautifully maintained 3-story FREEHOLD townhouse, offering the perfect blend of comfort, style, and convenience. Featuring 2 spacious bedrooms and 1.5 bathrooms, this home is ideal for first-time buyers, young professionals, or those looking to downsize. Enjoy an open-concept main floor layout that seamlessly connects the kitchen, dining, and living areas - perfect for entertaining or relaxing at home. Step out from the living room onto your private, spacious patio, ideal for morning coffee or evening BBQs Located in a prime area, just minutes from shopping, dining, schools, parks, and quick access to Hwy 407 - everything you need is right at your doorstep. (id:60365)
32 Pressed Brick Drive
Brampton, Ontario
Location Location Location!!! Wow This Is A Must See, An Absolute Show Stopper!!! Yes Its Is Priced Right !!A Lovely 4 Bdrm Semi Home W/ Premium Pie Shaped 232 Feet Deep Ravine Lot W/Walking Distance To Shopping ,Open Concept Liv & Din W/Laminate Flr! Beautiful Kitchen W/ S/S Stove! 4 Spacious Bedroom On 2nd Floor !! The Master Bedroom Has a Ensuite Bathroom .Ready To Enjoy Bbq Party In Ravine Lot !Rare Find In That Nbrhd For That Price! (id:60365)
6982 Danton Promenade
Mississauga, Ontario
Step into elegance in this stunning detached home located on one of Meadowvale's most desired streets. Sitting proudly on a rare 50 x 120 ft lot. This property offers over 3000 sqft of beautiful above grade living space plus a finished lower level. Inside you'll find 4 spacious bedrooms and 4 luxurious bathrooms. The renovated custom kitchen will take your breath away with high-end finishes, sleek cabinetry, and thoughtful design touches. The finished basement adds versatility, offering space for a home theatre, gym, recroom, or guest suite, whatever your lifestyle needs. Step outside and enjoy a private backyard, ideal for summer BBQs, family gatherings, or quiet evenings under the stars. This home is perfect for growing families, entertainers, or anyone who just loves a little extra elbow room. You are close to parks, trails, schools and all the conveniences of Mississauga. Minutes to GO station, highway 401 & 407 and local transit making downtown Toronto or anywhere in the GTA easily accessible (id:60365)
20 Culture Crescent
Brampton, Ontario
Welcome to 20 Culture Crescent, a Beautiful 4 Bedroom Detached Home with 2 Bedroom Legal Basement Apartment in Fletcher's Creek Village. Pride of ownership shines throughout this well-maintained home. The main level features combined living and dining areas, a separate family room with a cozy gas fireplace, and a spacious eat-in kitchen with a walk-out to the rear patio-perfect for entertaining and everyday living. Additional highlights include: Solid wood staircase leading to generous sized bedrooms, including a primary suite with a walk-in closet and 4-piece ensuite. Inside access to the garage for added convenience, EV Charger in Garage. The 2 Bedroom legal basement apartment offers excellent rental income potential, making this property ideal for families or investors alike. The basement also includes ample separate storage space for the Homeowner. This home is truly move-in ready - don't miss your opportunity to own a versatile and income-generating home in a great location. (id:60365)
4402 Tremaine Road
Milton, Ontario
Welcome to Your Dream Country Escape Just Minutes from the City. Nestled on a peaceful country lot with breathtaking views of Mount Nemo and the Niagara Escarpment, this beautifully updated bungalow offers the perfect blend of rural tranquility and urban convenience. Located just minutes from all the amenities of Milton and Oakville, this property delivers an exceptional lifestyle opportunity for families, professionals, and hobbyists alike. Step inside to discover a spacious, open-concept main floor filled with natural light, rich hardwood flooring, pot lights, and elegant finishes throughout. The gourmet kitchen is the heart of the home perfect for entertaining and flows seamlessly into the living and dining areas, all overlooking a professionally landscaped backyard oasis. The expansive primary suite is a private retreat featuring a luxurious spa-inspired ensuite and double French doors that open onto a serene terrace and the lush, private backyard. A second generous bedroom and stylish 4-piece main bathroom complete the main level. Downstairs, the finished lower level boasts a cozy family/rec room with a fireplace, two additional large bedrooms, and a custom-designed laundry room ideal for growing families or hosting guests. The standout feature of this property is the impressive 46 x 32 heated garage/shop. Whether you're a car enthusiast, entrepreneur, or hobbyist, this space offers endless potential with its soaring ceilings, car lift, commercial-grade steel racking, and double-wide driveway. There's even extra space alongside the garage for additional storage or parking for larger equipment and trailers. Ideal location on the edge of Oakville/Milton. (id:60365)
2966 Tradewind Drive
Mississauga, Ontario
Your Dream Home Awaits in Mississauga! Step into this stunning, fully renovated detached home offering over 3,000 sq. ft. of elegant living space in one of Mississauga's most desirable and accessible neighborhoods. Every inch of this owner-occupied gem has been thoughtfully upgraded, move-in ready, and designed to impress ! Key Features: 4 spacious bedrooms | 4 modern bathrooms Two separate inviting living rooms for family and entertaining Separate dining room perfect for hosting Finished basement for extra living or recreation space Gleaming hardwood and modern tile floors throughout Chefs Kitchen: A true showstopper featuring custom solid oak cabinetry, natural stone granite countertops and island, marble backsplash, and top-of-the-line Miele & Wolf appliances perfect for culinary enthusiasts.Outdoor Oasis: Enjoy a private backyard with a brand-new deck, ideal for summer gatherings and relaxation. Premium Upgrades: New A/C New LG Washer/Dryer Heat Pump Hot Water Tank Water Softener & Reverse Osmosis System UV Air Filtration upgrade on HVAC, with updated ductwork EV Charger Hookup in Garage Modern double garage doors with indoor access Unbeatable Location: 5 mins to Hwy 401 & 407, GO Stations 10 mins to Hwy 403 Walking distance to parks, schools, library, and shopping. This home is a rare findluxury, convenience, and comfort all in one. Dont miss your chance to own this beautifully upgraded property. Schedule your private showing today! (id:60365)
3091 Streamwood Pass
Oakville, Ontario
Welcome to this exquisitely upgraded Cozy detached home with a double car garage, offering exceptional design, comfort, and location. Originally upgraded by the builder and further enhanced by the homeowner with over $200,000 spent on premium comfort improvements throughout. This stunning residence offers approximately 4,400 sq.ft. of total living space, featuring 10-ft ceilings on the main floor, 9-ft ceilings on the second floor and in the basement, enlarged basement windows, and a sought-after walk-up basement that brings in abundant natural light. The custom gourmet kitchen is appointed with premium cabinetry, an oversized island, and a modernized laundry room with built-in storage. Elegant hardwood flooring and designer tile flow throughout the home, creating a cohesive and luxurious feel. Outfitted with upgraded lighting and appliances, as well as a full water softener and filtration system for enhanced comfort and wellness. All bathrooms have been tastefully upgraded with frameless glass showers, premium tiles, and custom vanities, offering a spa-inspired experience. Step into the professionally landscaped backyard, designed for entertaining and everyday enjoyment, with custom finishes that elevate your outdoor lifestyle. Prime location, just minutes from major highways, top schools, shopping centres, and a variety of restaurants and conveniences. A rare opportunity to own a truly turn-key, upgraded home where luxury meets lifestyle, with added value through basement rental potential. (id:60365)
10 Morgandale Road
Brampton, Ontario
Freehold Detached for Sale in fletcher meadow Brampton with brand-new 3-bedroom legal basement apartment. Welcome to this beautifully upgraded home, offering 4,451 sq. ft. of total living space with 3,200 sq. ft. on the first two levels and a brand-new 3-bedroom legal basement apartment (1,212 sq. ft.). Step inside to discover an open-concept living and dining area, perfect for entertaining, along with a spacious kitchen and family room layout. The home boasts huge windows that flood the space with natural light, creating a bright and inviting atmosphere. Upstairs, you'll find 4 generously sized bedrooms, including two luxurious master Bedrooms. The grand staircase features double-height ceilings, adding to the home's elegance. The extended concrete driveway offers parking for up to 4 cars outside, plus 2 in the garage. (id:60365)
9 Maddybeth Crescent
Brampton, Ontario
A Must See, Absolutely Stunning open concept, Approx. 2500 Sq. Ft. 4 Br. Detached Beauty At The Border Of Mississauga & Brampton. D/Door Entry, D/Door Car Garage.>>> No Side Walk<<< ***4Parking on Driveway Plus 2 in Garage. No Carpet In The Entire House. Kitchen With Upgraded Cabinetry, Granite C/Tops, B/Fast Bar, S/S Appliances & Back Splash. Cozy Fire Place In The Family Room. 9 Ft. Ceilings On The Main Floor. Beautiful Great Room With 13 Ft. High Ceiling &W/O To A Huge Balcony. Granite C/Tops In All The Washrooms. All The Closets With Customized Organizers. Located in Prime Area with Easy Access To The Highway 401 & 407 ***Close to Roberta Bondar Public School, Parks, Grocery Store like No frills and Places of Worship. (id:60365)
11 Jasmine Square
Brampton, Ontario
WELCOME T0 11 JASMINE SQUARE,BRAMPTON: END UNIT!!!!Freehold Town House Just like Semi-Detached, and steps away from Professors Lake with no sidewalk. Renovated and Well Maintained in Convenient Location with No House at the Back Features Functional Layout with Bright & Spacious Living/Dining Combined Walks out to Privately Fenced Oasis in the Backyard with Large Deck to Above Ground Pool for Staycation, Perfect for Family Gathering...Garden Area with the Balance of Grass for Relaxing Summer or Peaceful Mornings...Gate at the Back Fence Walk Out to the Street Behind...Modern Upgraded Kitchen with Updated Cabinets Overlooks to Front yard with 2 Parking Space on the Driveway...2nd Floor Features 3 Generous Sized Bedrooms with Lots of Natural Light and Full Washroom...Professionally Finished Beautiful Basement Offers Endless Opportunities with Large Rec Room with Vinyl Flooring and Pot Lights...3 PC Ensuite...Potential for Law Suite or For Growing Family...Ready to Move in Home Close to all Amenities such as Parks, Schools, Public Transit, Hwy 410 and Much More!!!! (id:60365)
1166 Woodward Avenue
Milton, Ontario
Welcome to 1166 Woodward Avenue a beautifully updated, all-brick detached home offering 2,527 sq ft above grade, situated on a premium ravine lot with bright southern exposure. This spacious home features fresh neutral paint, brand-new flooring (July 2025), and a modern kitchen with quartz countertops, subway tile backsplash, and ample cabinetry. The open-concept layout includes a generous family room with a gas fireplace and serene views of mature trees, as well as a main floor full bathroom, ideal for guests or multigenerational living. Enjoy outdoor living with a front porch, exposed aggregate concrete driveway and walkway, and an upper-level balcony at the front off the sun. Perfect for morning coffee or evening relaxation. The home also features a huge finished basement with a separate entrance, offering excellent rental potential or additional living space. Major updates include roof shingles (2024), furnace and AC (2022), and a new staircase (July 2025). Located in a sought-after neighbourhood near Highway 401, schools, parks, and amenities, this home combines comfort, functionality, and long-term value. (id:60365)
43 Giraffe Avenue
Brampton, Ontario
Location! Location! Location! Beautiful 3-bedroom home in a high-demand area featuring a finished basement and no house at the back for added privacy. Functional open-concept layout with spacious kitchen, bright breakfast area, and elegant oak staircase. The AC and furnace were newly installed approximately 8 years ago, providing reliable comfort and efficiency. Fully private driveway. Conveniently located close to schools, bus stops, hospital, Hwy 410, Trinity Mall, Soccer Centre, library, Chalo FreshCo, McDonalds Plaza, and more. Don't miss this amazing opportunity! (id:60365)

