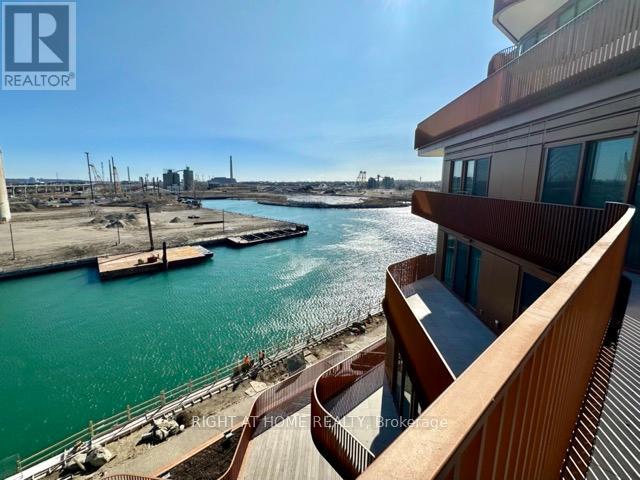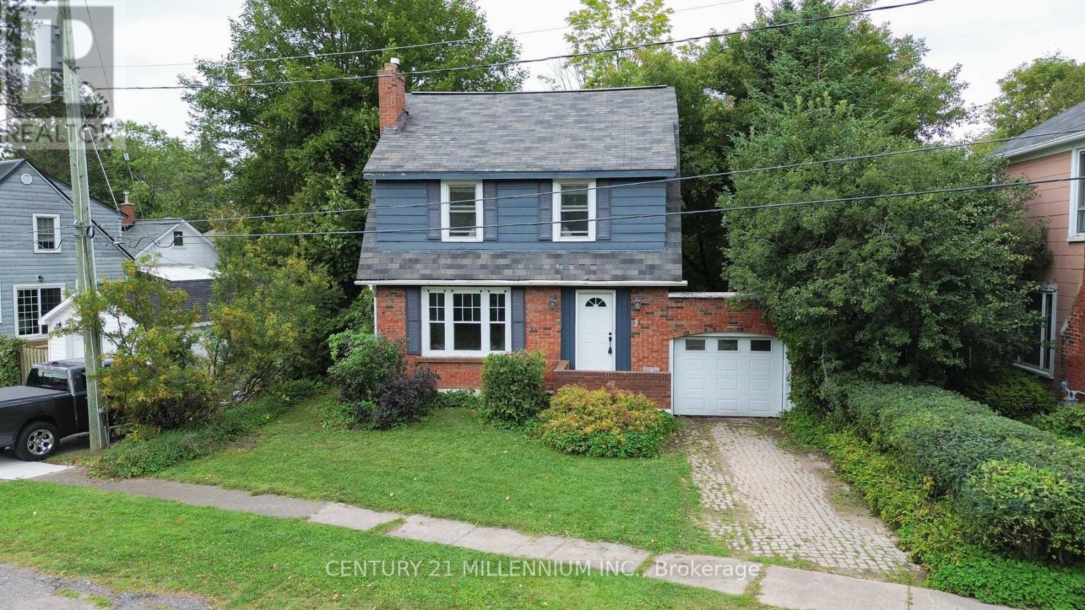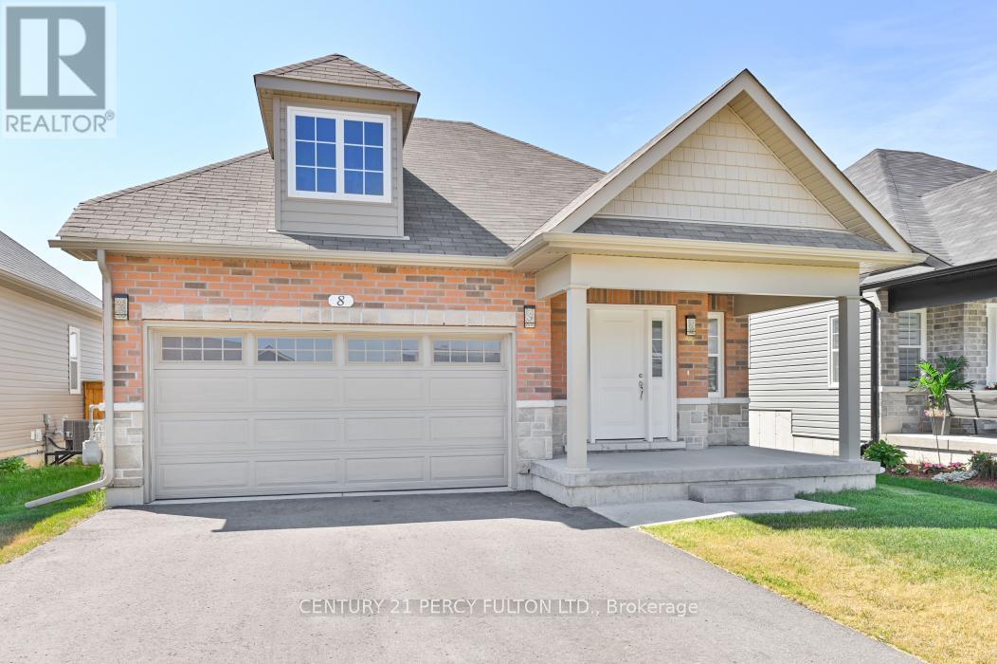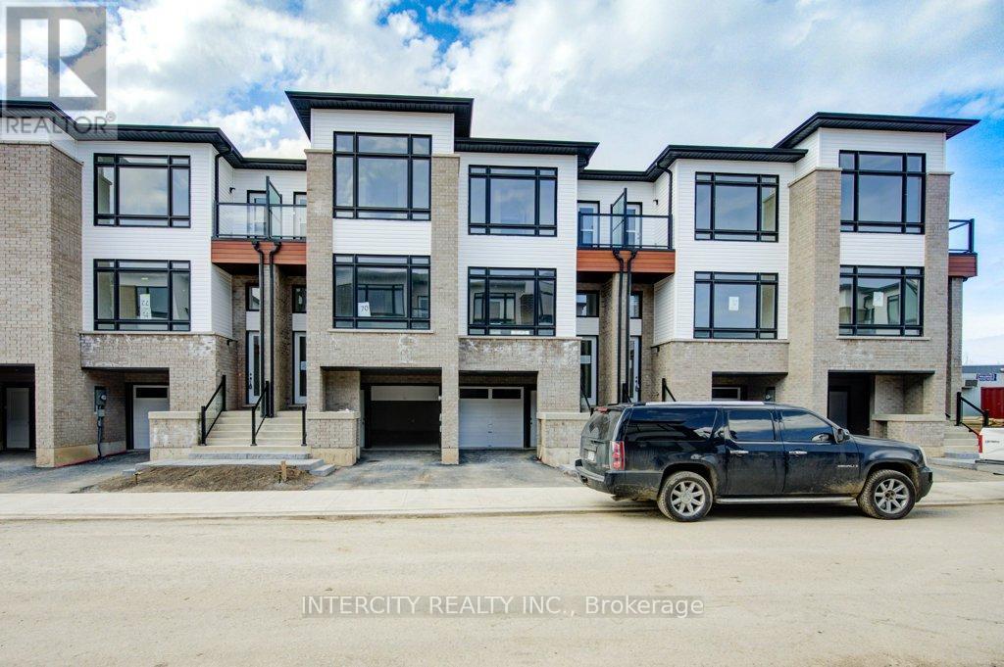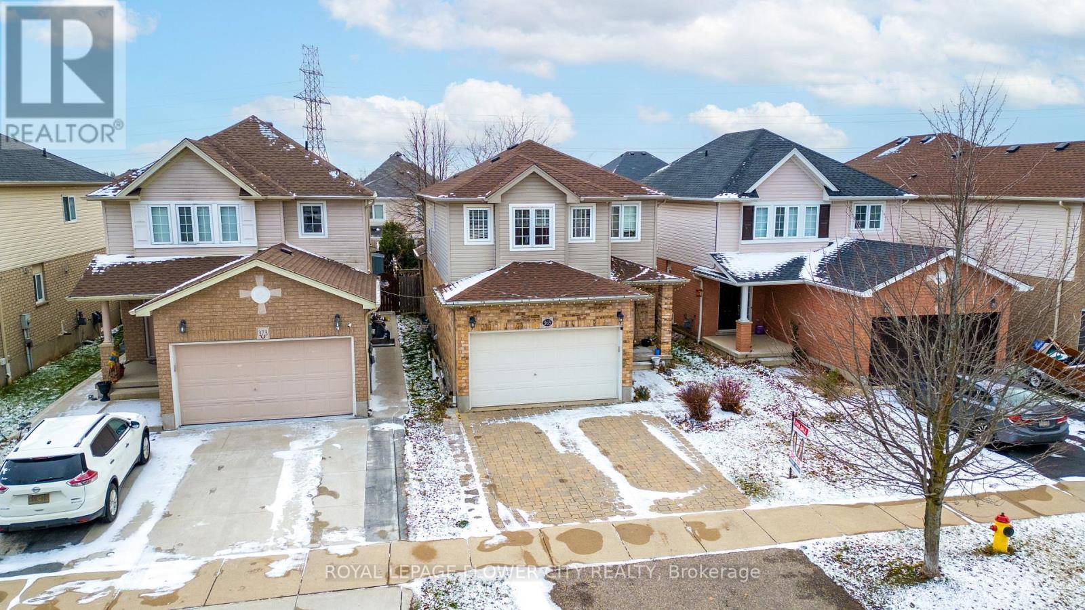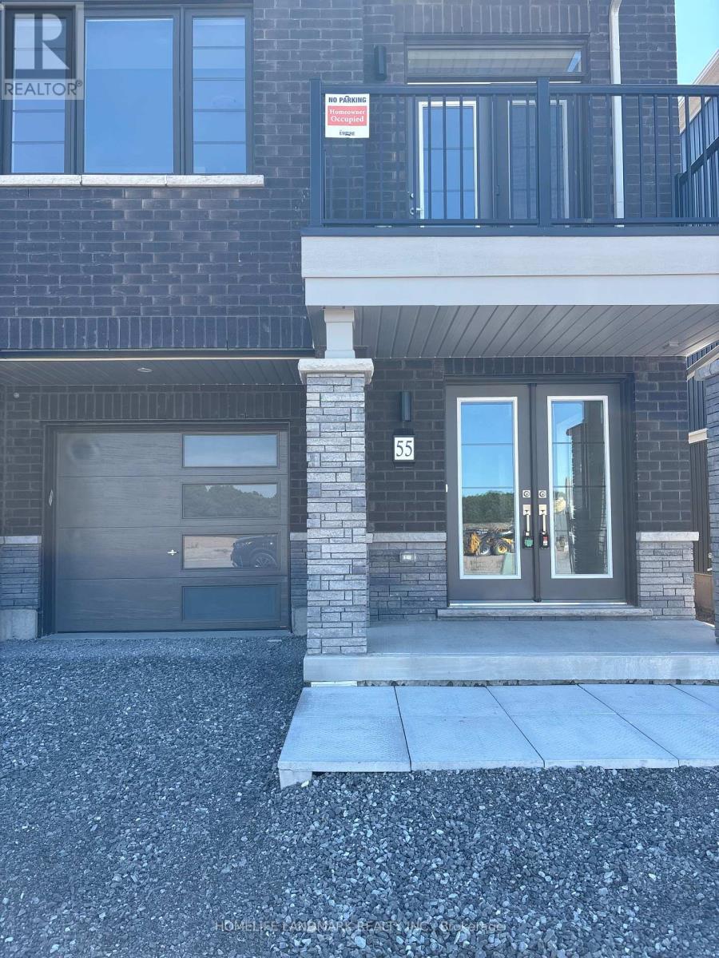606 - 155 Merchants' Wharf
Toronto, Ontario
Luxury Lakeside Living in Downtown Toronto! Suite 606 is a Spectacular Suite with Direct Lake Views from All Rooms and an Incredible Huge Terrace (300 Sq.Ft.) Overlooking Water and a Future Park. Boasting 10 Ft. High Smooth Ceilings, 1500 Sq. Ft. of Interior Living Space, Wide Rich-Wood Plank Floors, Luxury Miele Appliances with a Large Island, Smart Home Technology, a Split Bedroom Plan for Privacy, Both Bedrooms with Their Own Ensuites, Plus a Separate Guest Powder Room in Your Foyer. 1 Owned Parking is also included. The Amenities are Incredible, with a Luxury Gym, Yoga/Stretch Room, Outdoor Pool, Rooftop Patio/Games& Entertainment Rooms/ Steam Rooms and Guest Suites. Even BBQ on Your Own Terrace with a Gas Connection! (id:60365)
19 Sir Giancarlo Court
Vaughan, Ontario
Entertainer's Paradise*Top rated St. Theresa of Lisieux CHS*Quiet Cul-De-Sac*Ravine View*3 Car Garage*Top rated Schools* Scenic trails* Sunny South Exposure 9600sft Pie Shape Lot*Sun-drenched brkfst rm, family rm, office and bedrms *$300k+ Backyard Oasis *Custom Ozone Pool W/Waterfall & Jets *Cabana wth fireplace+Wet Bar+3pcs bath *3867 Sq.Ft+1300 custom finished walkout bsmt W. Nannyroom, Wet Bar*Wine Cellar, Theatre, Gym*Dream Chef's Kitchen With 8' Center Island, Top Of The Line Commercial Grade Appliances, Italian Travertine Floors. 10' Ceilings On Main*Custom Drapery & Shutters throughout* Entrance and family room with 2-story soaring ceilings, 2 stairs to bsmt* 108 Ft Wide Across The Back*Newer Custom Overhang Front Porch Canopy, Newer Awings over deck* Pot lits*Insulated Garage with Italian Terrazzo Floor*Custom Cabinets, working table and shelves, $700,000 In Upgrades during and after built in 2007 (id:60365)
205 Gabrielle Mews
Whitchurch-Stouffville, Ontario
Welcome To This Rarely Offered 4+1 Bedroom, 4 Bathroom Home, Ideally Nestled On A Quiet, Pie-Shaped Cul-De-Sac In One Of The Areas Most Sought-After Family-Friendly Neighbourhoods. With Over 100 Feet Of Property At The Rear and over 2900sqft of living space, this Home Is Thoughtfully Designed For Growing Families. The Bright, Upgraded Solarium Seamlessly Integrated With The Kitchen Creates A Versatile Space Perfect For A Play Area, Homework Zone, Or A Cozy Sunlit Reading Nook. Step Outside To A Backyard Built For Lasting Memories, Featuring A Newly Refinished Sierra Stone Deck Ideal For Weekend Barbecues, Outdoor Dining, And Relaxed Family Gatherings. Enjoy The Peace And Safety Of A Low-Traffic Street, All While Being Just Minutes From Schools, Beautiful Parks, And Everyday Amenities. Whether Its Morning Walks To School Or Quiet Evenings Spent Outdoors, This Home Offers The Space, Warmth, And Community Feel Every Family Dreams Of. (id:60365)
3 Riverview Avenue
Sault Ste Marie, Ontario
Welcome to this beautifully updated home featuring newly refinished original hardwood floors and fresh paint throughout. With timeless character and modern touches, this property is truly move-in ready. Located on a quiet cul-de-sac street just steps from the river, this home offers peaceful living with minimal traffic. The main floor features a bright living room, perfect for relaxing or entertaining. Upstairs, enjoy a king-sized primary bedroom, a second generous bedroom, and a 3-piece bathroom. The lower level includes another full bathroom and flexible space for a home office, gym, or rec room. Stay cozy with natural gas heating, and keep your vehicle protected in the attached 1-cargarage. (id:60365)
8 Braeburn Street
Brighton, Ontario
Welcome to 8 Braeburn St. This Detached 2 Bedroom Bungalow Situated in Beautiful Applewood Meadows on a Cul De Sac, Offers Open Concept Living + Dining. Hardwood Flooring + Ceramics Thru Out The Main Floor; Prim Bedroom Offers 4 Pc Bath With W/I Closet. Kitchen With S/S Appliances, Breakfast Bat and W/O to Deck. Good Size Foyer, Access from House to Garage. Mins to Downtown Brighton Community Centre, Parks, Cafes and Hiking Trails. (id:60365)
68 Sidney Rose Common
St. Catharines, Ontario
Located in the heart of St Catharines is this beautifully maintained 1 year old, 3 storey townhome. It features a bright open concept layout with an oversized living room, a Spacious kitchen with stainless steel appliances, and a dining area that walks out to the patio. The finished lower level offers recreation room is ideal for entertaining or additional living space and offers a walk out to the backyard. Upstairs the primary bedroom includes a 4pc ensuite, his and her closet and a balcony . Set in a desirable neighbourhood with walking distance to trails, public transit. This home is just three minutes from Brock university and the pen centre. Close to all amenities schools, shops, restaurants, transit, highway, medical facilities, and minutes away from Brock University and Pen Centre. (id:60365)
6188 Curlin Crescent
Niagara Falls, Ontario
Rare Opportunity! Build your dream home on this vacant residential lot, nestled in one of Niagara Falls' thriving new neighbourhoods. This is your chance to create a custom home tailored to your vision. (id:60365)
6184 Curlin Crescent
Niagara Falls, Ontario
Rare Opportunity! Build your dream home on this vacant residential lot, ideally located in one of Niagara Falls fastest-growing neighbourhoods. Surrounded by modern new builds and close to all amenities, this lot offers the perfect setting to create a custom home designed to your unique vision and lifestyle. Dont miss your chance to invest in a thriving community and bring your dream home to life! (id:60365)
369 Thomas Slee Drive
Kitchener, Ontario
Welcome to 369 Thomas Slee in Kitchener's highly sought-after Doon South neighborhood! This spacious 3-bedroom, 4-bathroom, 2-storey home is perfect for growing families looking for both comfort and convenience. Key Features: Open Concept Main Level: The well-designed main floor features neutral decor and a functional layout, making it ideal for family living and entertaining. Spacious Kitchen: With extensive storage, a large kitchen island, and plenty of counter space, meal prep becomes a breeze. Large Principal Rooms: The living and dining areas provide ample space for everyone to unwind and relax. Upstairs Bedrooms: Two generously sized bedrooms, both with double closets, plus a primary bedroom featuring a walk-in closet. Finished Basement: Enjoy even more living space with a family room, The Vow Factor is the recreation space and living room with a 3-piece bath ideal for family fun or guests. Outdoor Space: Sliding glass doors lead to a fully fenced rear yard. (id:60365)
55 Gunnel Road
Welland, Ontario
55 Gunnel Road (Lot: B134-4), a complete new development in Dain City Welland. (For GPS direction, use address 555 Canal Bank St, welland) A Brand New 3 Bedroom 3 Washroom modern design, over 1550 sqft townhouse offers open concept layout, modern design living, access to attached garage.Property located short walk to Welland canal, nearby park, scenic trails. Tenant will pay all utilities. (id:60365)
23 Old Trafford Drive
Trent Hills, Ontario
EXCEPTIONAL BUNGALOW ON A BEAUTIFULLY LANDSCAPED LOT WITH LOADS OF STYLE AND UPSCALE FINISHES, BACKING ONTO GRASSY PASTURES WITH OPEN VIEWS FROM YOUR DECK OR PATIO. Welcome to the kind of bungalow that turns heads and yet in a tranquil setting where you can chill both inside and out. Located in the charming community of Hastings ON, walking distance to ALL amenities such as shops, restaurants, cafes, groceries, fitness centre, school, library. Trent River part of the historical Trent Severn Waterway, in the heart of the village, provides the opportunity for excellent recreational activities such as boating, fishing, swimming, traveling the TSW lock system or relaxing at the water's edge. When it's time to play, Oakland Greens, Warkworth GC, Bellmere Winds GC, beaches, marina, trails etc are all near by. The tastefully decorated home is crisp and clean ticking all the boxes for you to live very comfortably. With excellent in-law potential, multigenerational living is very easily obtained. It features a solid brick & stone exterior, large covered porch to enjoy morning coffee or sunset chats, walk-out to a huge deck for outdoor dining and/or relaxing by the gas firepit. Inside provides a multitude of extensive upgrades like no other, that captures the essence of design with custom concepts on both levels. 9' ceilings gives the open concept a spacious feel throughout the LR with a vaulted ceiling, dining area and well appointed kitchen with granite counters and SS appliances. MF also features a large primary BD & ensuite, 2nd BD & 4pc Bath, MF Laundry w/WO to extended garage. a fully finished LL with W/O onto a patio designed to enjoy a peaceful connection with nature. Inside - a greeting place w/gas fireplace, theatre area, office/games space, 2 BDs, 3 pc Bath w/WI shower, workshop and ample storage. An extensive list of upgrades & home inspection are available upon request. If you want incredible, you've just found it in this BEAUTY! (id:60365)
7 Deer Avenue
Hamilton, Ontario
Welcome to this stunningly maintained 1.5-storey detached home in the sought-after Sunninghill neighbourhood. Income potential with separate entrance, and perfect layout for a 'mortgage helper'. Offering 3 spacious bedrooms and 2 full bathrooms, with SEPARATE ENTRANCE for income potential! Step inside to a bright, inviting space featuring contemporary finishes throughout. The open-concept living and dining is enhanced by hard wood floors and ample windows allowing for an abundance of natural light. A large 4-piece bathroom completes the main floor. Upstairs, the primary bedroom features hard wood flooring and a large window, while the second bedroom is ideal for a growing family or a home office. The finished basement offers additional living space with a bedroom and 3-piece bathroom perfect for a rec room, play area, or guest suite complete with a separate side entrance. Step outside to a private backyard oasis, boasting a concrete porch for summer BBQs and relaxation. The side driveway offers ample parking for three vehicles. Nestled in a family-friendly neighbourhood close to schools, parks, shopping, and with quick highway access, this turn-key home is a fantastic opportunity whether you're a first-time buyer or an investor looking to expand your portfolio! (id:60365)

