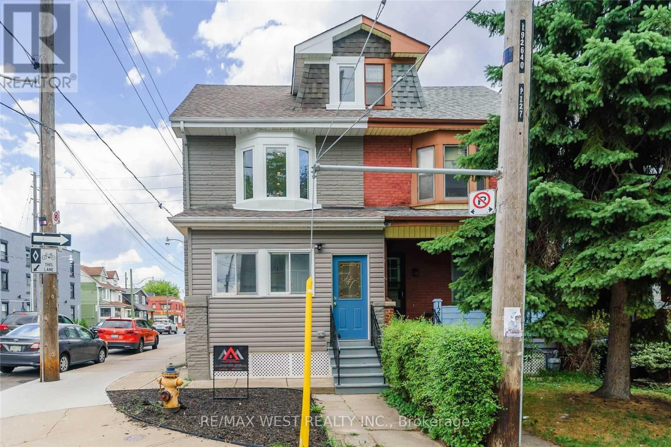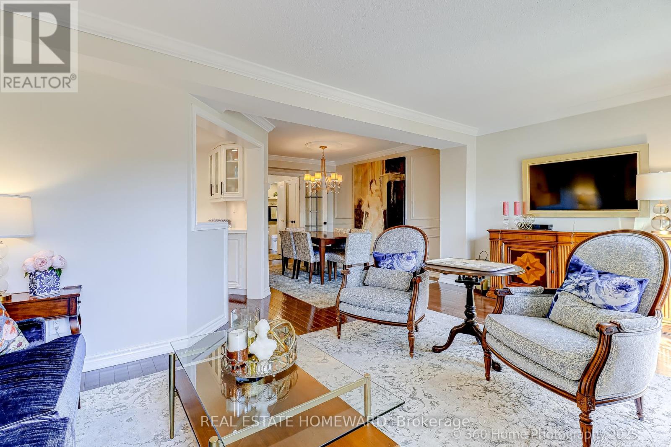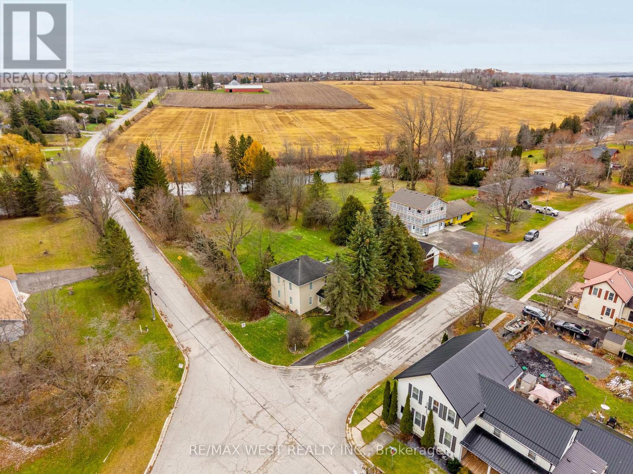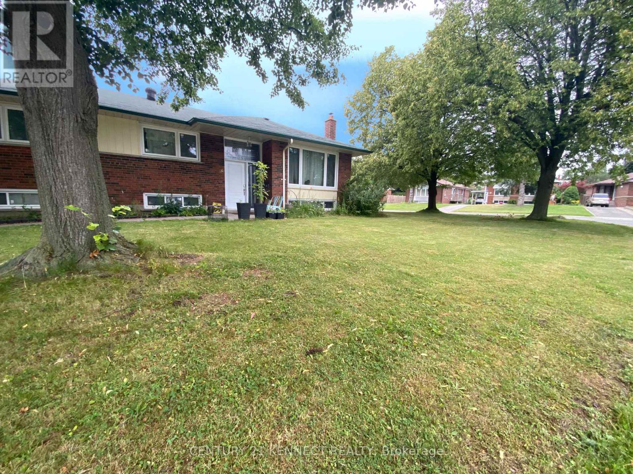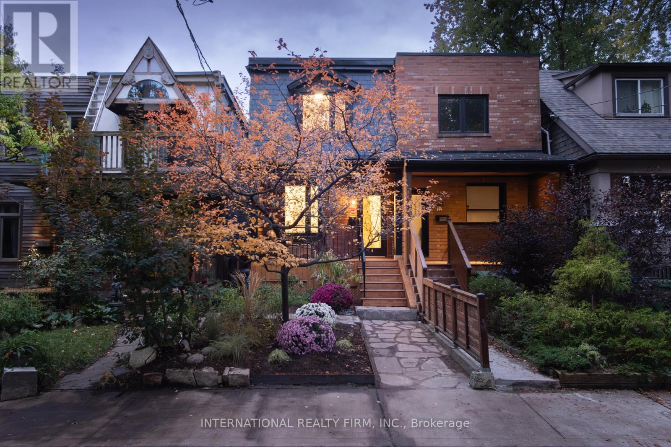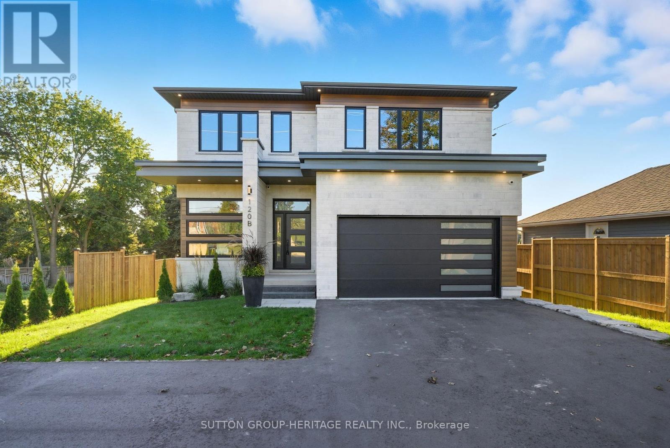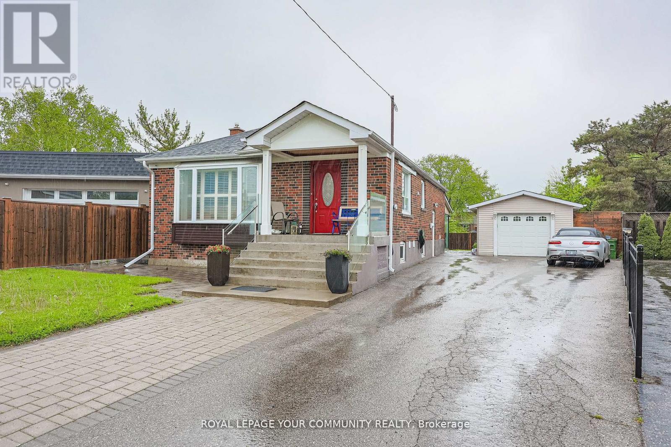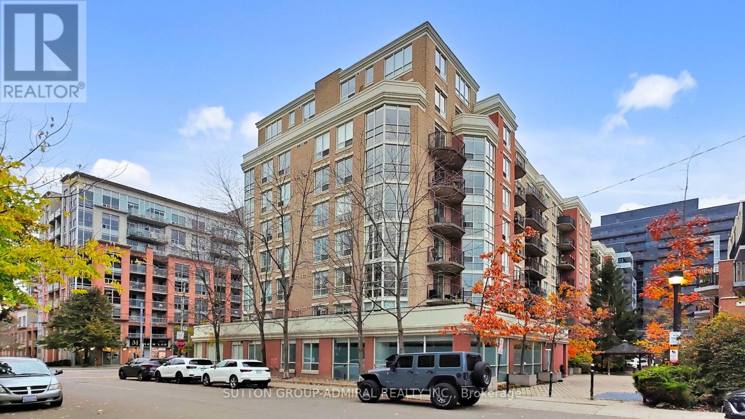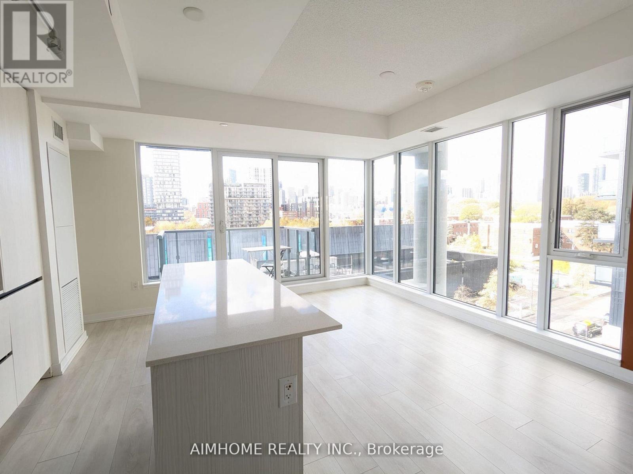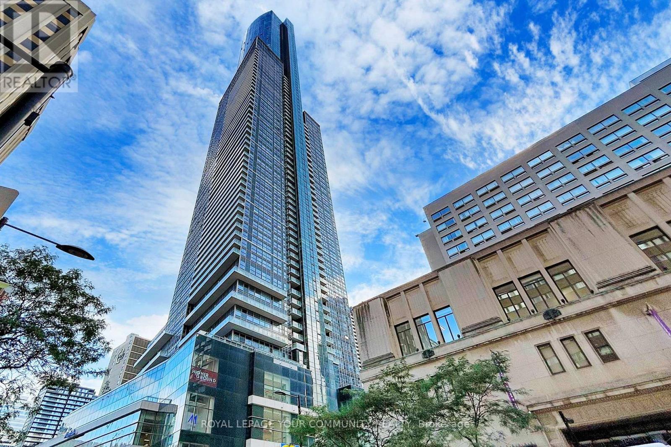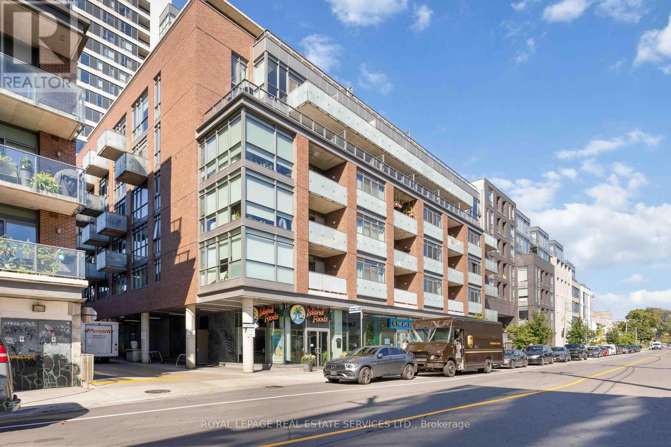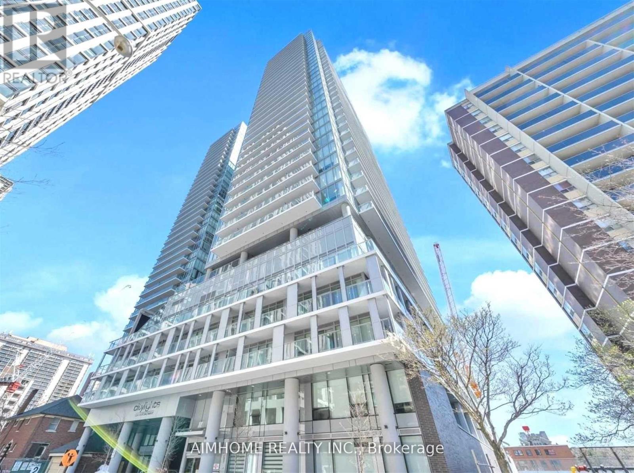Lower - 129 Curzon Street
Toronto, Ontario
Incredible 2 Bed 1 Bath Lower Level In The Heart Of Leslieville. Professionally Renovated With Upgraded Kitchen, Bathroom And Flooring Throughout With Large Windows For Added Light. Private Entrance And Laundry. Steps To Transit, Restaurants, The Waterfront And Every Amenity Leslieville Has To Offer. A Must See! (id:60365)
42 Rodeo Pathway
Toronto, Ontario
Discover 42 Rodeo Pathway-a beautifully renovated, move-in ready home in sought-after Birchcliffe Village. Featuring 2 bedrooms, 2 full baths, 2 powder rooms, and a bright open layout, this home blends style, comfort, and convenience. The upgraded kitchen boasts quartz surfaces, high-end appliances, and an eat-in design. Sun-filled living and dining areas offer south-facing windows with automated Hunter Douglas blinds. A cozy lower-level family room includes a gas fireplace and direct access to both the garage and covered parking.Upstairs, the luxurious primary suite features large lit closets and a stunning spa-like wet room with rain shower and freestanding tub. The second bathroom is equally impressive with zero-barrier shower access. Enjoy hardwood floors throughout, LED lighting, a dedicated laundry room, two outdoor entertainment spaces, and parking. Steps to transit, Kingston Road Village, the Beach, waterfront trails, shops, cafés, parks, and excellent schools-this home delivers exceptional living in one of the east end's most charming neighbourhoods. ***Also available for short term lease, furnished or not*** (id:60365)
4 Coryell Street
Scugog, Ontario
1.28 Acre! Direct Riverfront on the Nonquon River in the beautiful Town of Seagrave! Large Century Home w/ detached Garage/Barn! 4bdrm, converted to a 2bdrm. Closed Porch, Main floor Mudroom w/ 2pc bath and separate entrance. Massive wrap-around deck overlooking the wide open yard! Small town feel, Close to all amenities! 10min North of Port Perry, 20min to Uxbridge, 30min to 407! Swim, Boat or just Enjoy your days relaxing by the river. (id:60365)
Bsmt 2 - 38 By Pass Court
Toronto, Ontario
1 Bedroom furnished basement unit with full kitchen & bathroom with Separate Entrance in a convenient neighborhood in Scarborough. 2 Mins Access To Hwy 401. 4 mins walk to the bus stop. Walking distance to Asian Supermarket, McDonald's, Restaurants, Parks, Convenience stores and pharmacies. Close by Costco, Fairview Mall, Scarborough Town Centre, Centennial College, Seneca College, UTSC. 15 mins drive to Downtown Toronto. ** Includes: 1 Parking Spot, Gas, Hydro, Water. ** Tenant responsible for shoveling their own designated parking spot. ** Cats are welcome & Smoking area is located outside the main door. ** (id:60365)
46 Morse Street
Toronto, Ontario
Experience unparalleled modern living in this fully rebuilt Modern Victorian masterpiece on one of South Riverdale's most coveted, friendly, tree-lined one-way streets where homes rarely come to market. Ideally located halfway between the beach and downtown Toronto, and close to local schools and parks, this 4-bedroom, 4.5-bathroom, 4-storey (including finished basement) home is completely new from top to bottom, featuring brand-new appliances, a custom walnut kitchen with an 8-foot quartz waterfall island, wide-plank red oak floors, recessed LED lighting, and luxurious bathrooms with stone finishes and custom cabinetry.Entertain effortlessly with a main-level walkout deck to the backyard, a third-floor front-facing deck with treetop views, a covered front porch, and freshly landscaped front and back yards. The finished basement offers flexibility for a recreation room or potential separate apartment, and the detached garage-with approved zoning certification-is fully serviced and plumbed for a 1,000 sq. ft. laneway home. Built with full city permits, architectural drawings, and engineer certification, this home features a professionally waterproofed basement with floor membrane, weeping tile, and sump pump, plus all new windows and doors, high-efficiency heat pump and gas furnace, hot water on demand, A/C, and upgraded 200-amp electrical service.Combining historic charm with modern luxury, meticulous craftsmanship, and long-term investment potential, this is a rare Riverdale home. Watch a walkthrough video - https://www.youtube.com/watch?v=EYgOZIt5XnQ&feature=youtu.be (id:60365)
120b Cochrane Street
Whitby, Ontario
Stunning Newly Built Custom Home Offering Over 4,000 Sq Ft Of Finished Living Space With 4+2 Bedrooms And 5 Baths. Soaring 10' Main Floor Ceilings, 9' On 2nd, Extraordinary Finishes Throughout. Open Concept Layout With Modern Oak Feature Wall And Gas Fireplace, Gourmet Kitchen With Huge Butler's Pantry, Extra Prep Area And Wine Fridge, Walk-Out To Large Sun Soaked Deck. Separate Dining Room, Perfect To Everyday And Entertaining. 8" Hardwood Floor On Main And Second Level. Primary Suite Is A True Retreat: Spa-Inspired Ensuite With Soaker Tub And Rainfall Shower, With A Convenient Walk-Through Closet To Laundry. Bright Walk-Out Basement With Oversized Windows, Ideal For Guest Suite, Gym, Or In-Law/Nanny Suite, Home Base Business, Multi Family Living With Tons Of Space To Grow. All Just Minutes From Downtown Whitby's Shops, Dining And Amenities. A Perfect Blend Of Elegance And Functionality. This Home Truly Elevates Modern Living And A Convenient Location. (id:60365)
Upper - 52 Princeway Drive
Toronto, Ontario
Welcome to 52 Princeway Drive in the sought after community of Wexford! Stunning Curb Appeal With Very Wide Driveway, Large Porch With GLASS Railing, A Valuable Extension Of Living TO Enjoy YOUR MORNING COFFEE. Exquisitely renovated, with quality materials and finishes and attention to details. Spectacular solarium overlooking a private fenced landscaped backyard ona pie-shaped lot. Enjoy the party indoor, outdoor, summer and winter. Steps to TTC, Maryvale Park(with baseball diamonds, tennis courts, pool, and children's playground), Maryvale Community Center, Maryvale Public School (Elementary), St Kevin's Catholic School, Wexford Collegiate School of Arts (High School), Parkway Mall provides essential amenities like Metro, banking, McDonalds, Tim Hortons, Shoppers Drug Mart, LCBO, MINUTES TO Costco, Home Depot, library and restaurants. Can be rented furnished (id:60365)
321 - 1000 King Street W
Toronto, Ontario
Gorgeous & Spacious 2-Bedroom, 2-Bath Condo On King West!Over 900 Sq. Ft. + Balcony Of Stylish Open-Concept Living. Features A Modern Kitchen With S/S Appliances, Breakfast Bar, And Ample Storage. Large Primary Bedroom With Walk-In Closet And 4-Piece Ensuite. Beautiful Modern Floors, Flat Ceilings, And Pot Lights. Includes Ensuite Storage, Parking, And Locker. Bright North-Facing Unit With Large Windows And A Private Patio Perfect For Morning Coffee. Steps To King Streetcar, Stanley Park, Trinity Bellwoods, And Ossington Strip. Easy Access To Gardiner And DVP. Boutique Building Offering A Stylish Alternative To House Living! (id:60365)
W509 - 225 Sumach Street
Toronto, Ontario
** Bright Corner Unit ** Unobstructed West City View ** Spacious 1+1 Bedroom Unit At 645 Sqft + Balcony ** Den Has A Large Window & Can Be Used As A Second Bedroom ** 9' Ceilings ** Open Concept Modern Kitchen Design With Centre Island , upgraded Quartz Counter top & Backsplash ** Spacious Living Room Walks Out To A Private Balcony ** State-Of-The-Art Gym, Kids Zone, Gardening, Roof Deck, Co-Working Spaces ** TTC Streetcar Right At Your Doorstep **Transit Score Of 100/100 ** Steps To Park, Aquatic Centre ,Distillery District...** Room Size Please See The Floor Plan Attached** (id:60365)
1003 - 386 Yonge Street
Toronto, Ontario
This spacious l-bedroom plus large den features two full bathrooms, a balcony, and parking at Aura at College Park. Offering 763 sq. ft. of interior living space. Features 1 parking spot, floor-to-ceiling windows with window coverings, and wood flooring throughout. The bedroom comfortably fits a queen bed with a full furniture set, and the generous den easily accommodates two work-from-home setups. An oversized ensuite storage closet provides excellent in-unit storage, eliminating the need for a locker. State-of-the-art fitness centre, outdoor terrace with BBQs, party and billiards rooms, guest suites, and 24-hour security. Direct indoor access to College TTC Station. Steps Eaton Centre, Yonge & Bloor shops and restaurants, Hospital Row, TMU, U of T, and the Financial District. (id:60365)
614 - 8 Gladstone Avenue
Toronto, Ontario
Experience contemporary urban living in this bright corner unit, perfectly situated in trendy Queen West next to the famous Gladstone Hotel. The open-concept, two-bedroom unit showcases a modern aesthetic with hardwood flooring throughout and unobstructed views. The main living space is defined by dramatic floor-to-ceiling windows and an airy 10-foot exposed concrete ceiling with track lighting, complete with a walk-out to a private balcony. The seamless Modern Kitchen is a chef's delight, featuring a large island with seating, quartz countertops and built-in stainless appliances. The sophisticated, modern style extends to both bedrooms, which share the distinctive concrete ceilings. The Primary Suite acts as a private retreat, featuring a practical custom built-in wardrobe and a stylish frosted sliding door. This stylish home is completed by a full 4-piece bathroom, in-suite stackable laundry, and essential convenience of included parking. Enjoy effortless access to the TTC, the Downtown Core, and major highways, all while being steps away from boutique shops, acclaimed restaurants, and vibrant nightlife. (id:60365)
1804 - 195 Redpath Avenue
Toronto, Ontario
** Gorgeous South East Corner Unit : 2 Bdrm +2 Baths & 2 Balconies (73 sq-ft +59 sq-ft ) ** Yonge & Eglinton Location : Subway & New LRT , Many Restaurants,Shops,Gyms,Cafe,Parks & Good Schools ** 9 Ft Ceilings, FloorTo Ceiling Windows Bringing Bright Sunlight ** Laminate Floor Throughout ** S/S Appls, Quartz Counter-tops.** Amazing Indoor & Outdoor Amenities ( 2 Pools, Amphitheatre, Party Rm, Huge Basketball Court,Fitness Centre ....) Are Wait For You To Enjoy (id:60365)

