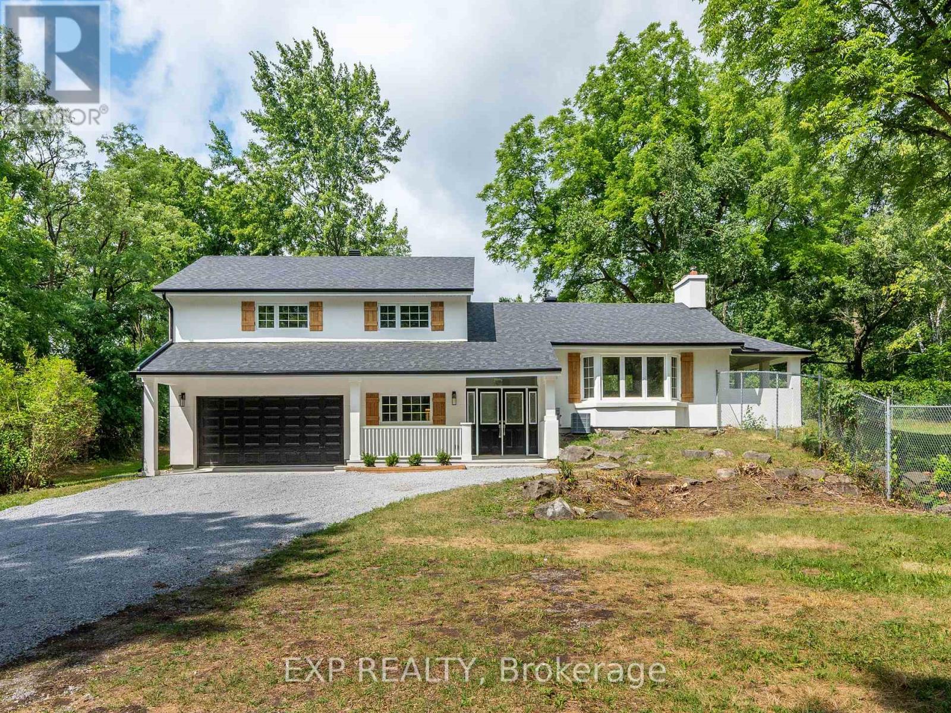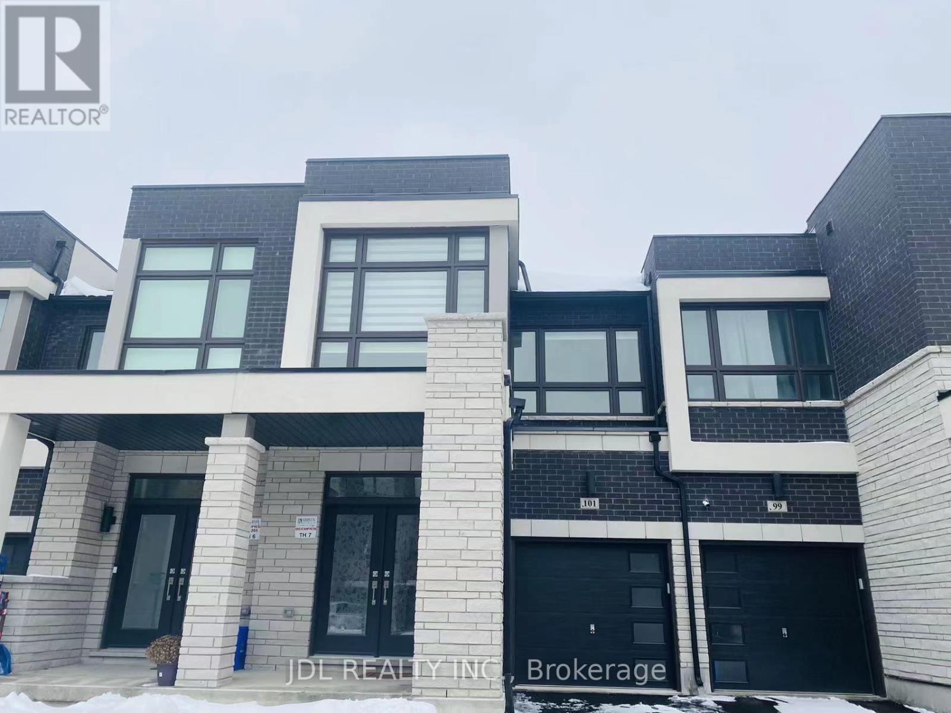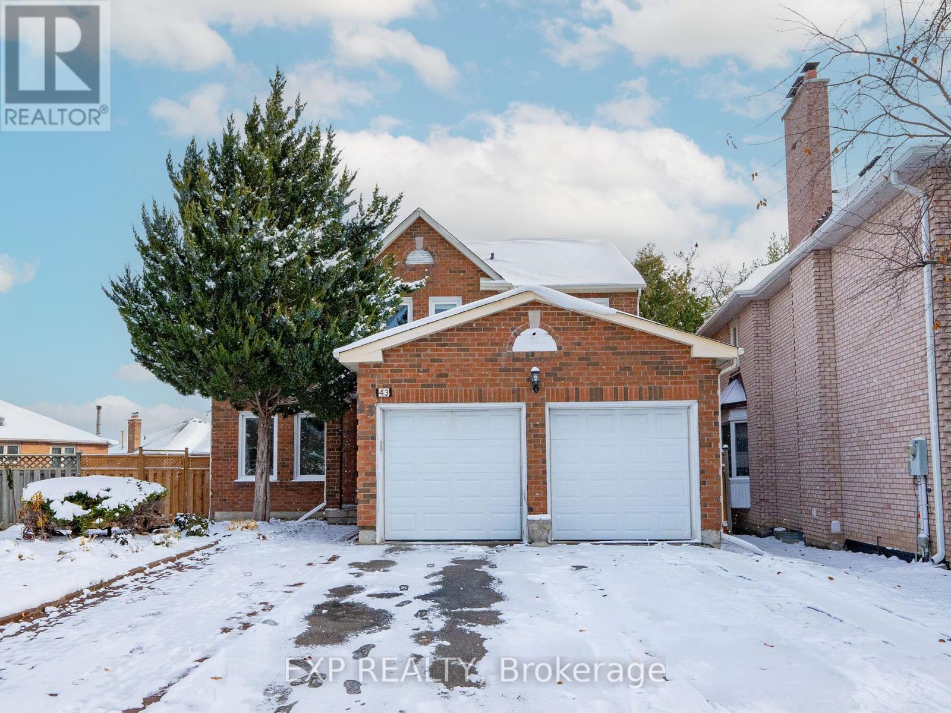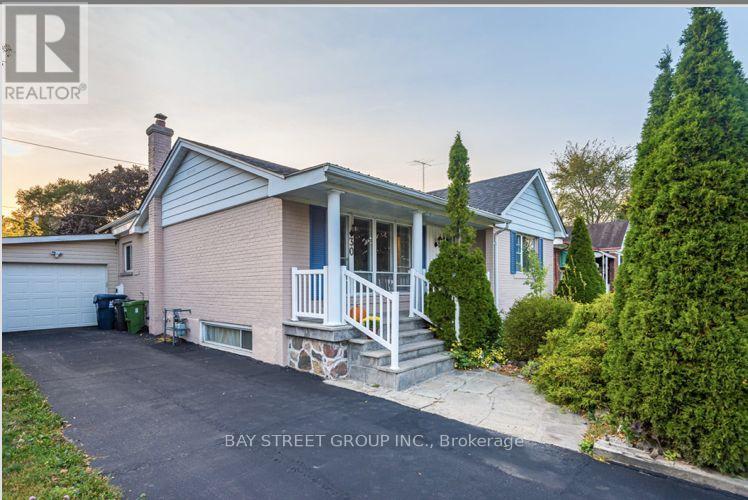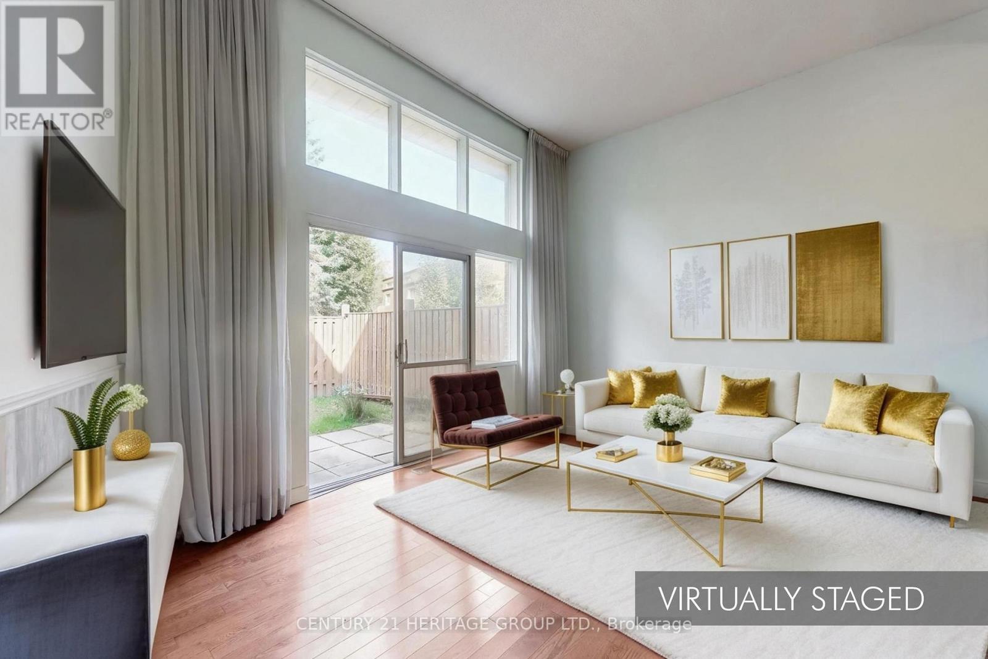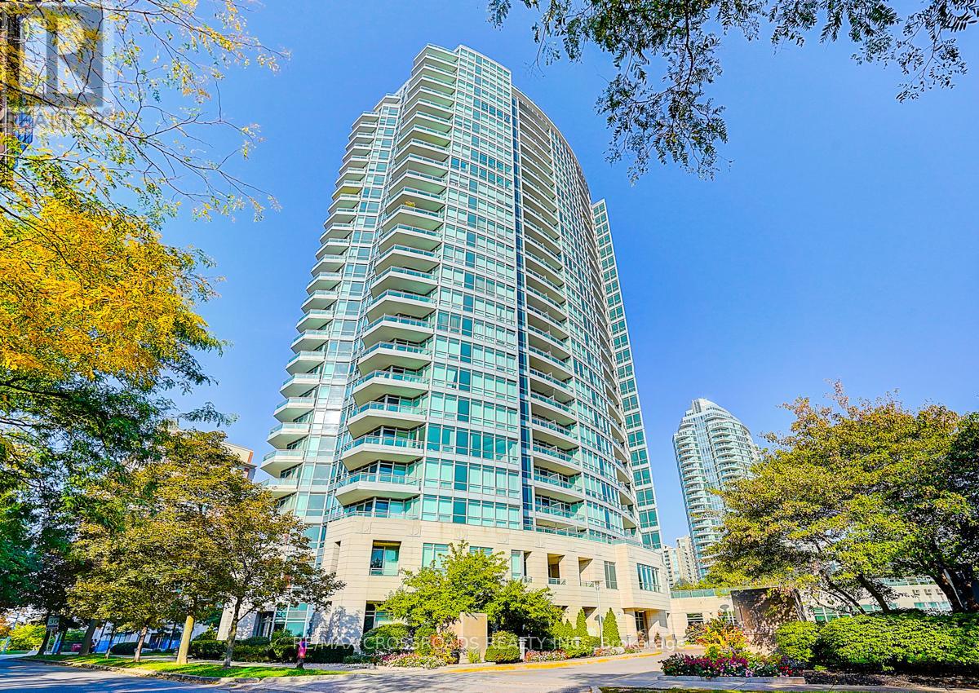12056 Leslie Street
Richmond Hill, Ontario
Nestled on a serene 3.05-acre lot in Rural Richmond Hill, 12056 Leslie Street is an enchanting country retreat blending rustic charm with modern elegance. Surrounded by mature trees offering exceptional privacy, the expansive property is situated on a premium lot 277.31 ft wide at rear and 675.05 ft deep, complete with an attached two-car garage and private driveway accommodating up to 10 vehicles. Meticulously renovated, this inviting 3+1 bedroom, 3-bathroom sidesplit home offers approximately 3,000 sq ft of thoughtfully designed living space (1,746 sq ft above grade per MPAC plus finished basement), enhanced by recent upgrades totaling $200,000. The bright, open-concept main level showcases newly installed engineered hardwood floors, a spacious living room with an electric fireplace, a dining area with walk-out to a cedar deck, and a fully updated gourmet kitchen featuring new quartz countertops, and premium built-in appliances including a new LG fridge, GE gas stove, Frigidaire dishwasher, and Samsung microwave. Upstairs, engineered hardwood floors continue throughout three bedrooms, each with custom cabinetry, the primary bedroom includes a luxurious 5-piece ensuite and walk-in closet, while two additional bedrooms provide ample closet space. The fully finished basement adds versatility with new vinyl plank flooring, a welcoming recreation room, a bedroom, and a wood-burning fireplace. This property is equipped with a full, comprehensive whole-house water treatment system, including a working water softener, an iron removal system, a UV light purifier, and a whole-house sediment filter, ensuring clean, safe, and high-quality water throughout the home. Ideally located close to top-ranked schools, parks, and amenities, this exceptional residence beautifully blends rural tranquility with urban convenience, offering impeccable craftsmanship, abundant natural light, and seamless indoor-outdoor living a place to truly call home. (id:60365)
15 Monticola Avenue
Richmond Hill, Ontario
Discover luxury living in this brand-new detached home in the prestigious Legacy Hill community built by Green Park. Offering 3,197 sq ft above grade (per builder) on a premium lot (48.72 Ft Wide at Rear). This thoughtfully designed residence has never been lived in and comes with a full Tarion warranty and $$$ spent on upgrades. The main level boasts soaring 10 ft smooth ceilings, upgraded hardwood flooring, a bright open-concept layout with a welcoming living and dining area, a spacious family room with a modern gas fireplace, a convenient main-floor office, and a functional mudroom with a walk-in closet for added storage and organization. The gourmet kitchen is the heart of the home, finished with quartz countertops, extended cabinetry, a large center island, and a breakfast area with walk-out to the backyard. The basement features upgraded oversized windows that bring in natural light. Upstairs, 9 ft smooth ceilings enhance the sense of space and light. Four generously sized bedrooms each feature walk-in closets and private ensuites with upgraded glass showers, while the primary retreat offers a spa-inspired 5-piece ensuite with a freestanding tub, an enlarged upgraded shower, and a double vanity. A versatile flex room on the second floor provides endless possibilities, whether used as a den, sitting room, playroom, or converted into a 5th bdrm, while a second-floor laundry room adds convenience. Situated in one of Richmond Hills most desirable locations, this home falls within the highly rated school catchments of Bayview Hill Elementary, Bayview Secondary (IB Program), and Christ the King ES (French Immersion), providing excellent educational opportunities. With close proximity to shopping, dining, parks, and major highways, this move-in ready residence perfectly blends modern elegance, functionality, and value-an ideal choice for families seeking a stylish new home in a top-tier location. (id:60365)
101 Hilts Drive
Richmond Hill, Ontario
Two Year Old Modern Looking Townhouse In Prestigious Richland Community. Very Good Condition, Hardwood Floor On Main Floor & Stairs Leads To Hallway On 2nd Floor. Very Clean And Spacious. Lots Of Lights. Large Windows, Vaulted Ceiling. Very Convenient Location In Richmond Hill. Close To Shopping Plaza, Park, Library, Richmond Green Hs, And Access To Hwy404. (id:60365)
43 Piccadilly Road
Richmond Hill, Ontario
Welcome to 43 Piccadilly Rd, a completely renovated top-to-bottom 4+3 bedroom, 5-bathroom detached home located in the prestigious Doncrest community, one of Richmond Hill's most desirable neighborhoods. Situated on a premium diamond shaped lot, offering approx 4,600 sq. ft. of total living space (2,838 sq. ft. above grade per MPAC), this stunning residence showcases a seamless blend of luxury, functionality, and modern comfort for today's family lifestyle. Situated on a premium pie-shaped lot with a deep, fully fenced backyard, the home features an inviting main floor filled with natural light, highlighted by elegant hardwood flooring, pot lights, and large picture windows. The custom-designed kitchen is a chef's dream with granite countertops, stainless steel appliances, modern cabinetry, and a walkout to a raised deck overlooking the private yard, perfect for relaxing mornings or entertaining guests. The open-concept living and dining areas flow effortlessly into a cozy family room with a fireplace, creating an ideal space for gatherings. Upstairs, you'll find four spacious bedrooms including a luxurious primary retreat with a walk-in closet and a spa-inspired ensuite featuring a freestanding tub, double vanity, and glass-enclosed shower. A versatile sitting area on the upper level is perfect for a home office. The fully finished walkout basement offers a self-contained apartment with a separate entrance, a full kitchen, three additional bedrooms, a bathroom, and a generous recreation area, ideal for multi-generational living or rental income. The beautifully landscaped backyard provides ample space for play, gardening, or entertaining, surrounded by mature trees for privacy. Conveniently located just minutes from Christ the King CES, within the St. Robert CHS (IB Program) zone, and close to Highways 7, 404, and 407, shopping, restaurants, and parks, this home delivers the perfect balance of luxury living, family convenience, and unbeatable location. (id:60365)
Main - Main 30 Ivordale Crescent
Toronto, Ontario
NON-FURNISHED, PHOTOS FOR DISPLAY PURPOSE ONLY! Beautifully updated bungalow in a highly desirable, family-friendly neighborhood! Spacious 3-bedroom, 1.5-bath home offering nearly 1,800 sq. ft. of living space-larger than most bungalows in the area. Open-concept layout connecting living, dining, and kitchen areas. Private backyard ideal for relaxing or entertaining. Close to schools, parks, shops, restaurants, transit, DVP & Hwy 401. Separate laundry (id:60365)
805 - 435 Richmond Street W
Toronto, Ontario
Best value in this Gorgeous Boutique Condo By Menkes! No bidding! Offer anytime! Excellent location! in the sought-after fashion District. Very nice neighborhood with 100/100 walk score! Sun-filled 2bedroom, 2bath. Perfectly Laid-out space with double balcony and top to bottom glass patio door, 9ft High Ceiling, Primary Bedroom with 3Pc Ensuite. Walking Distance To Entertainment, Fashion & Financial District, China Town, Kensington Market And Many Restaurants.100 Transit Score. Great Amenities Incl. Rooftop Terrace W/ Bbq & Panoramic View Of The City And Cn Tower, Gym, Party Room, Theater Room, Game Room, Concierge. Motivated seller! (id:60365)
2302 - 120 Broadway Avenue
Toronto, Ontario
Brand new one-bedroom plus den on one of the highest floors at Untitled Condos, featuring rare unobstructed views and premium upgrades. This thoughtfully designed suite offers an ideal layout with an open-concept kitchen and living area, a private corner den perfect for a home office, and a spacious primary bedroom retreat. Enjoy two balconies: an oversized north-facing balcony with sweeping skyline views, and an east-facing balcony off the primary bedroom for morning light. The unit features upgraded finishes, including laminate flooring throughout, quartz countertops, full-size stainless steel appliances, and designer details unique to the upper-level floors. Residents will love the building's impressive lobby and elevated amenities: 24-hour concierge, indoor pool, state-of-the-art fitness centre, and a lounge with vertical garden. Located in a prime midtown pocket with easy access to top restaurants, parks, TTC subway and the upcoming LRT, reputable schools, and excellent shopping. Rent includes one locker. (id:60365)
2202 - 120 Broadway Avenue
Toronto, Ontario
Brand new one-bedroom plus den on one of the highest floors at Untitled Condos, featuring rare unobstructed views and premium upgrades. This thoughtfully designed suite offers an ideal layout with an open-concept kitchen and living area, a private corner den perfect for a home office, and a spacious primary bedroom retreat. Enjoy two balconies: an oversized north-facing balcony with sweeping skyline views, and an east-facing balcony off the primary bedroom for morning light. The unit features upgraded finishes, including laminate flooring throughout, quartz countertops, full-size stainless steel appliances, and designer details unique to the upper-level floors. Residents will love the building's impressive lobby and elevated amenities: 24-hour concierge, indoor pool, state-of-the-art fitness centre, and a lounge with vertical garden. Located in a prime midtown pocket with easy access to top restaurants, parks, TTC subway and the upcoming LRT, reputable schools, and excellent shopping. Rent includes one locker. (id:60365)
18 Whitman Street
Toronto, Ontario
Welcome To 18 Whitman Street, An Elegant And Meticulously Maintained 2-Storey Detached Home Situated In The Prestigious Newtonbrook East Community Of Toronto. Situated On A Premium 61.2 X 100 Ft Lot, This Property Offers Approximately 4,012 Sq. Ft. Of Total Living Space, Including 2,425 Sq. Ft. Above Grade (Per MPAC) And A Fully Finished Basement, Featuring 4+2 Bedrooms And 4 Bathrooms. The Main Floor Boasts An Inviting Open-Concept Design Highlighted By Hardwood Floors, Crown Moulding, And Abundant Natural Light, Including A Spacious Living And Dining Area Perfect For Entertaining, And A Cozy Family Room With A Gas Fireplace And Walk-Out To A Private Backyard. The Gourmet Kitchen, Completely Renovated, Showcases Granite Countertops, Custom Cabinetry, Pot Lighting, And Premium Stainless Steel Appliances, Including A KitchenAid Stove/Oven, GE Profile Refrigerator And Dishwasher, Panasonic Microwave, And Pacific Range Hood. Upstairs, The Primary Suite Offers A Large Walk-In Closet And A Luxurious 5-Piece Ensuite, While Three Additional Bedrooms Provide Generous Space For Family And Guests. The Lower Level Expands The Living Area With A Large Recreation Room, Wet Bar, Two Additional Bedrooms, A 3-Piece Bath, And Ample Storage. Additional Updates Include A Remodeled Powder Room, Premium Marble Like Porcelain Tiles In The Hallway, Hardwood In Living/Dining Areas. This Home Also Features A 2-Car Garage With Parking For Six Vehicles. A Fully Fenced Private Backyard Featuring An Interlocking Patio, Complemented By Professionally Landscaped Front And Rear Yards. Conveniently Located Near Top Schools: Brebeuf College School, St Josephs Morrow Park CS, St Agnes, Lillian PS, Cummer Valley MS, Newtonbrook SS, Public Transit, Supermarkets, And A Park At The End Of The Street. This Home Combines Style, Functionality, And An Unbeatable Location Making It The Perfect Place To Call Home. (id:60365)
3107 - 121 Mcmahon Drive
Toronto, Ontario
Luxurious Condo in the highly sought-after Bayview Village neighbourhood. Carpet Free Unit. 9' Ceiling with Open Concept Living Space. 1Bed+1Study . Unobstructed east View with plenty Of Natural Sunlight. Floor To Ceiling Windows.Surrounded By a Beautiful ParkW/Soccer Field, Ice Skating Rink, Jogging Track, and Splash Pad. Steps To Leslie And Bessarion Subway Stations And Close To ravine, highway 401/404/Dvp, Go Train Stations, Restaurants, Ikea, Canadian Tire, Banks And Shops.Building Has Indoor & Out Whirlpools, Gym, Sauna, Recreation Room, Party Room, Bike Storage, Visitor Parking. 24Hrs Security.Rooftop Bbq (id:60365)
32 Jenny Wrenway
Toronto, Ontario
Attention Renovators and First Time Home Buyers! Opportunity To Own This 3 Bedroom Multi Level Townhouse In Desirable Hillcrest Village Location at Don Mills Rd & Steeles Ave E in North York. Situated On A Family Oriented Neighbourhood Surrounded By Nearby Parks & Trails Perfect For Growing Families And First Time Home Buyers. This Home Offers 3 Generous Size Bedrooms And2 Bathrooms With A Lower Level Rec Room For Additional Space. South Exposure Combined With A Bright And Airy Living Room Featuring 11 Ft High Ceilings Allow Natural Light To Fill The Spaces. Private Fenced Backyard Backs Onto Community Greenspace. Nearby Top Ranking Schools Cliffwood Public School & AY Jackson High School. Short Walking Distance To Major Plaza With Grocery & Restaurants. Easy Access To Transit With Steps To TTC & A Short Drive To Hwy 404 &401. Move In As Is Or Take The Opportunity To Design Your Own Home. This Home Is Looking For A New Family To Call It Home. Book Your Viewing Today! (id:60365)
510 - 60 Byng Avenue
Toronto, Ontario
*Rarely Offered* Corner Suite 2 Bedrm + Den + 2 Full Bath* Wrapped around Balcony W/Breath-taking Unobstructed South East View* Offering 9' Ceilings Newer Luxury Vinyl Plank Flooring T/O* Amazing Split Layout W/Lots of Privacy* Extra Large Windows Create An Inviting Retreat - Filling the Suite W/Natural Light and Showcasing Green views All Year Round* Den Could Be Used As Study Rm Or Fit Single Bed* Modern Eat-In Kitchen W/Chef Collection of Appliances* 1 Parking Spot + 1 Locker Incl* Maint Fee Incl All Utilities* Excellent Mgmt and Amazing Facilities* Step to To Subway, Loblaws, Restaurants, Movie Theater, Restaurants. Shows A+++ (id:60365)

