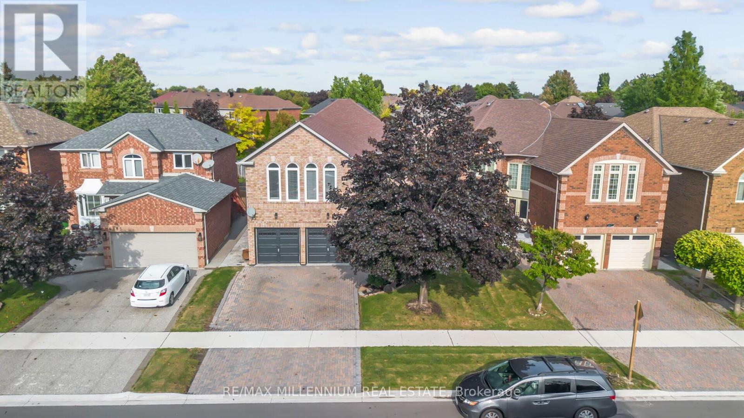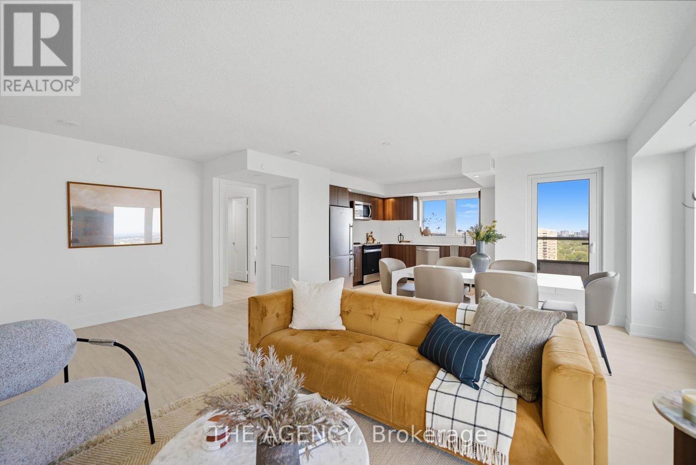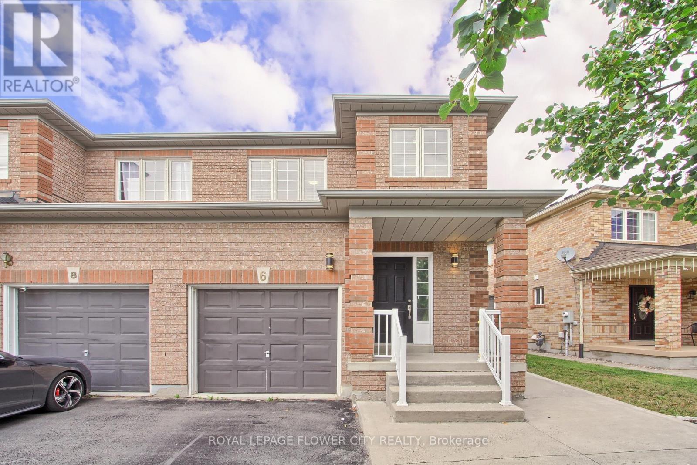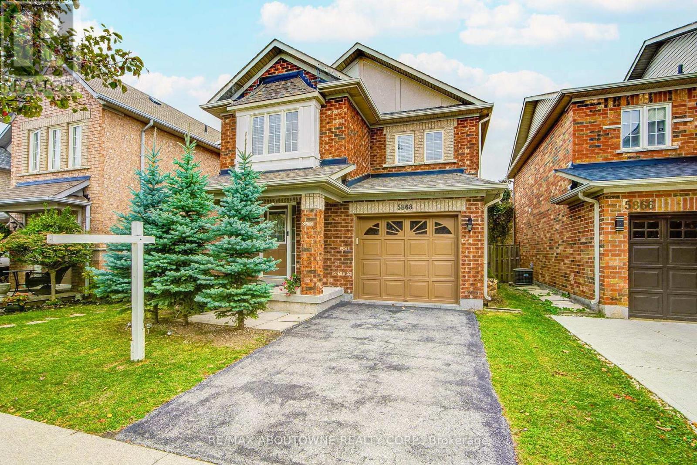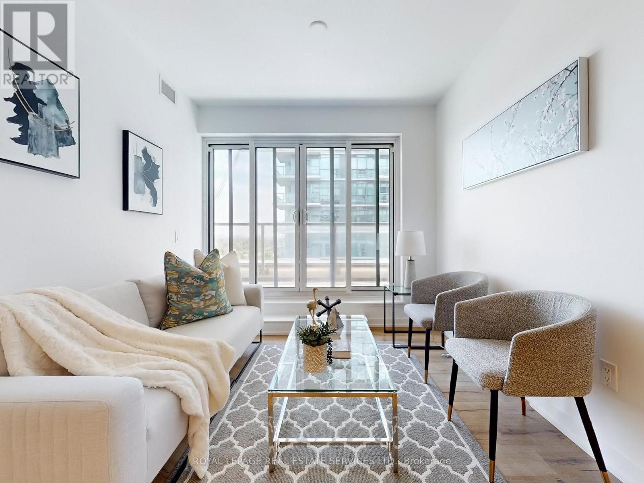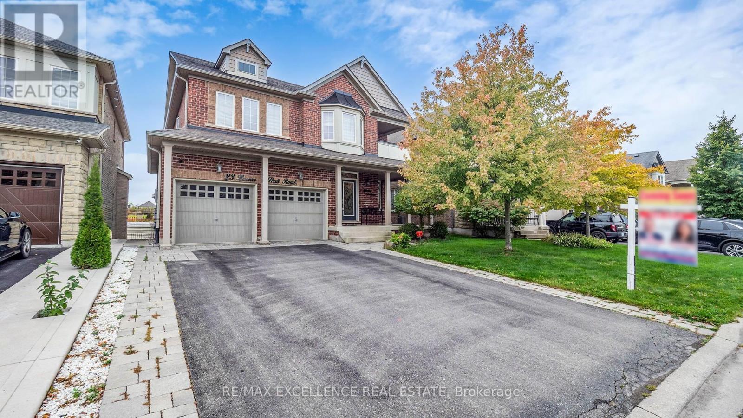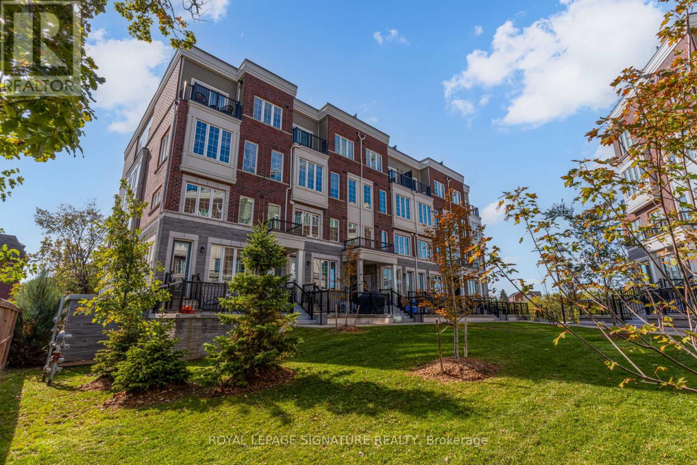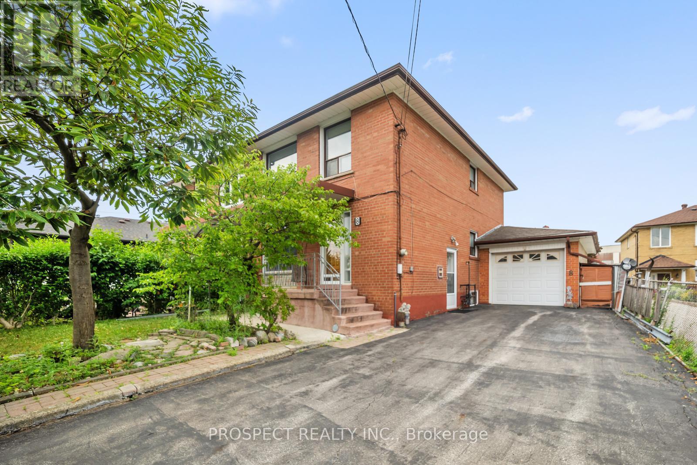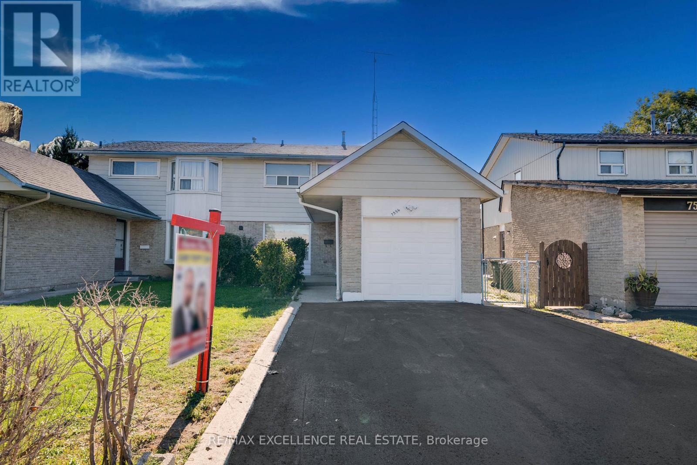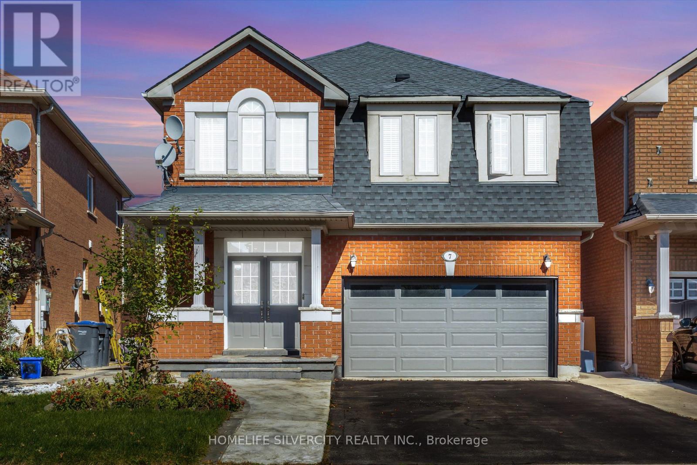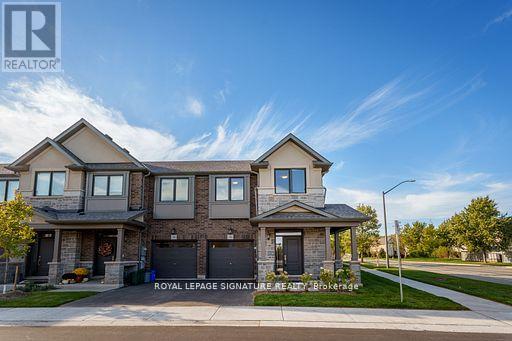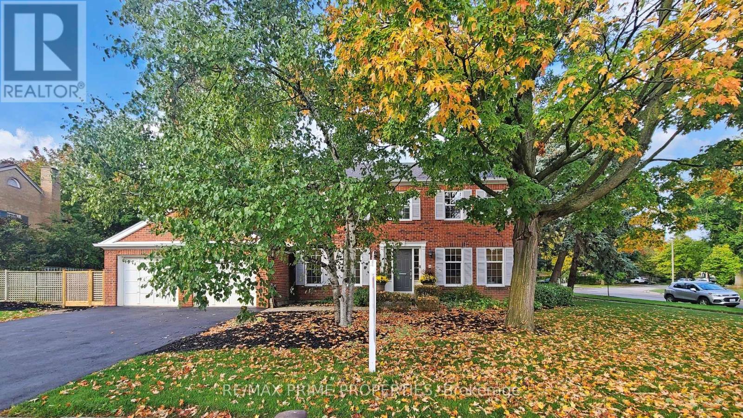6881 Forest Park Drive
Mississauga, Ontario
Welcome to 6881 Forest Park Dr., a beautifully maintained home in the vibrant and family-friendly community of Lisgar, Mississauga. With over 3,000 sq.ft of above-ground space, plus a finished basement, this property offers exceptional space, comfort, and a thoughtful layout designed for modern family living. You are guaranteed to be impressed with the unique layout of this house. An impressive open-to-above foyer and TWO staircases leading up to the second floor are the show stoppers for this beautiful home. The home is well cared for, with thoughtful accents throughout, reflecting true pride of ownership.The main floor offers separate living, dining, and family rooms, along with a versatile den that can serve as a home office or additional bedroom. The heart of the home is the updated white kitchen with stainless steel appliances, perfectly suited for family meals and gatherings. Add to that the convenience of a main floor laundry room and you've got it all. Upstairs, you'll find five spacious bedrooms, including two primary suites with private ensuites, and a total of three full bathrooms ideal for large or multi-generational families. The open concept basement with a 4pc washroom and a kitchen, provides additional living and entertaining space for those family get-togethers. Outside, enjoy the beautifully landscaped front and back yards, complete with a deck and storage shed perfect for entertaining, barbecues, or quiet evenings outdoors. Located just minutes from schools, parks, shopping plazas, transit, and Lisgar GO Station, this home offers the perfect balance of space, convenience, and community. 6881 Forest Park Drive isn't just a house - it's a place where your family can grow, gather, and create lasting memories (id:60365)
1708 - 10 Eva Road
Toronto, Ontario
Welcome to 10 Eva Road #1708, a stunning 2-bedroom, 2-bath suite in Tridels highly acclaimedEvermore project. This thoughtfully designed home features a bright, open-concept layout with split bedrooms, a welcoming front foyer, and sun-filled living spaces framed by expansive window's that fill every room with natural light. The modern kitchen is a chefs dream, boasting rich dark wood cabinetry, stainless steel appliances, sleek finishes, and a window over looking the skyline perfect for enjoying the view while preparing meals. Both bedrooms are generously sized and private, complemented by elegant, contemporary bathrooms and thoughtful details throughout. Step out from the living room onto a private balcony, perfect for morning coffee, fresh air, or enjoying the city views. Ideally situated in Etobicoke's vibrant West Village, this home offers quick access to Highway 427, the QEW, and Pearson Airport, making commuting and travel effortless. Evermore residents enjoy exceptional amenities, including a fully equipped fitness centre, stylish party lounge, rooftop terrace, and beautifully landscaped communal spaces. With it's combination of modern design, abundant natural light, and unbeatable location, 10 Eva Road#1708 offers the perfect balance of comfort, convenience, and sophisticated urban living. (id:60365)
6 Studebaker Trail
Brampton, Ontario
Welcome to Your Dream Home! This charming and spacious 3-bedroom, 3-bathroom residence offers the perfect blend of style, functionality, and location. Situated on one of the largest lots in the neighborhood, this home provides both generous living space and exceptional curb appeal. The primary bedroom features a brand-new ensuite bathroom and a walk-in closet, creating a serene private retreat. Recent updates highlight the homes modern elegance, including renovated flooring on the main level, freshly painted interiors, pot lights, and a stylishly upgraded kitchen. Designed with comfort and convenience in mind, the main floor also includes a well-appointed powder room. Upstairs, you'll find spacious bedrooms, while the finished basement offers a versatile recreation room ideal for a home office, gym, or entertainment space. Perfectly located within walking distance to all amenities. Don't miss this opportunity to own a beautifully updated home in a sought-after area schedule your private viewing. ***Basement Apartment permit has been approved by the City of Brampton.*** (id:60365)
5868 Blue Spruce Avenue
Burlington, Ontario
Welcome to this stunning 2-storey freehold detached home, nestled in the highly sought-after Orchard neighborhood!This beautifully maintained residence offers hardwood flooring on the main level and in the primary bedroom, an open-concept kitchen with upgraded stainless steel appliances, premium interior paint, and upgrade modern lighting fixtures. Walk out from the dining area to a private patio , perfect for relaxing or entertaining.The primary bedroom features a 3 piece ensuite and his&hers closets, while the other two bedrooms share a 4-piece bathroom. The finished basement provides a spacious recreation area, ideal for family entertainment or a home office.Additional highlights include a single-car garage with a two car parking driveway, central vacuum system, and recently replaced AC, furnace, roof, and hot water tank.This home is in an unbeatable location, within walking distance to Alexanders Public School,Corpus Christi Catholic Secondary School, Bronte Creek Provincial Park, scenic trails, shopping, restaurants, and easy access to highways. Don't miss out on this incredible opportunity! Book your private showing today! (id:60365)
705 - 1195 The Queensway
Toronto, Ontario
This 2-bedroom + den, 2-bathroom condo offers 766 sq. ft. of thoughtfully designed interior space, complemented by an impressive 406 sq. ft. wrap-around terrace with a beautiful northeast view. The open-concept layout features a sleek L-shaped kitchen with quartz countertops, high-quality appliances, and plenty of storage, seamlessly flowing into the spacious living and dining area. With 9-ft ceilings and floor-to-ceiling windows, the home feels bright, airy, and expansive perfect for both relaxing and entertaining. The primary bedroom includes a 3-piece ensuite and large closet, while the second bedroom offers flexibility for guests or a home office. The den provides an ideal workspace or reading nook. Additional conveniences include in-unit laundry and secure parking. Located just minutes from the Gardiner Expressway and Highway 427, with TTC access at your door step, commuting is effortless. Enjoy proximity to Sherway Gardens Mall, top restaurants, shops, and parks all while being part of a vibrant, well-connected West Toronto community. EXTRAS: Amenities include an outdoor rooftop terrace, a private event space with a kitchen and fireplace, a library/study with terrace access, and a fully equipped gym featuring high-end training equipment (id:60365)
23 Larson Peak Road
Caledon, Ontario
Welcome to 23 Larson Rd a true showstopper combining luxury, comfort, and nature. This stunning 3,070 sq. ft. home (per MPAC) sits on a premium ravine lot backing onto a tranquil pond, offering breathtaking views and privacy.Featuring a professionally finished walkout basement with a 2-bedroom in-law suite, private laundry, and walkout to a serene patio perfect for extended family or rental potential.The main floor boasts 9-ft ceilings, a private den (can be used as a 5th bedroom), elegant pot lights, and an upgraded maple kitchen with granite countertops, large center island, and gas stove ideal for family gatherings and entertaining.Enjoy the 17-ft ceiling in the family room with floor-to-ceiling windows that flood the home with natural light and frame picturesque pond views. Step onto the custom deck and embrace peaceful outdoor living.Upstairs offers spacious bedrooms, 3 full bathrooms, and a front bedroom with its own private balcony. The driveway has no sidewalk interruption, providing extra parking and easy access.Located in a quiet, family-friendly neighborhood, surrounded by greenery and natural light. Close to all amenities including Indian groceries, restaurants, Subway, babysitting services, recreation centre with gym and pool, library, and public transit (Bus Route 82).This home offers a perfect blend of luxury, functionality, and nature a must-see! (id:60365)
25 - 2199 Lillykin Street
Oakville, Ontario
Come home to this rarely available, light-filled end unit townhouse in Oakville's family-friendly River Oaks community. Tucked away at the end of a quiet court, in a private cul-de-sac, right next to the serene setting of Vineland Wood's Park & Trail. Spacious layout, with 1,375 sq ft of interior living space. Offering 2 bedrooms, 3 bathrooms, and 1 underground garage parking spot (with bonus storage alcove). HUGE rooftop terrace with lake & treetop views, perfect for entertaining or just basking in the sun. The main level living space is wrapped in beautiful oversized windows that bring in tons of natural light and create a bright, welcoming vibe. High ceilings on the main level (9 feet!). Beautiful laminate flooring throughout. Open concept living, dining, and kitchen areas. Welcoming entrance/foyer with retractable coat rack. Convenient main level powder room with bright east facing window. Gorgeous open kitchen with quartz countertops, plenty of cabinets & counterspace, stainless steel appliances, tile backsplash, and undermount double sink. Bright second level with two sizeable bedrooms & plenty of closet space. Private primary suite with sizeable bedroom, ensuite bathroom, two closets (one is a walk-in!), and walk out to a private balcony. 4-piece ensuite bathroom with large walk-in shower, bright east facing window, double sink vanity with stone countertop & plenty of storage underneath. 2nd bedroom with big bright windows and large closet. 4-piece 2nd bathroom with tile floor & stone countertop vanity. Perfectly situated near some of the best shopping, dining & greenspace that Oakville has to offer. Close to shopping centres (Oakville Place Mall & Uptown Core). The charm & historical character of Downtown Oakville & Lakeshore are just a quick drive to the south. Easy access to the QEW, 403 & 407, and Oakville Go Station. A short drive to golf courses & other recreational amenities. Proximity to private & public schools, with Sheridan College located nearby. (id:60365)
8 Sonnet Court
Toronto, Ontario
Welcome To 8 Sonnet Court. This Home Has Been Meticulously Maintained By Its Original Owners, Showcasing True Pride Of Ownership. The Home Is Set On A Favourable Lot W. An Attached Garage & Private Driveway. With 4 Bedrooms, 2 Bathrooms & A Finished Basement, Our Listing Is Designed To Cater To Both Young Families & Investors Alike. A Classic Layout For Homes From This Era Make The Possibility Of A Multi Residential Complex Seamless. Being A Part Of The Popular Rustic Community, Sonnet Court Offers The Most Convenient Amenities Like Highways, Schools, Hospitals, Public Transportation And Much More. Whether You're In The Market For A Starter Home That Has Been Cared For Since Its Inception, Or Looking To Add A Investment To Your Portfolio, 8 Sonnet Court Is Fit For All. (id:60365)
7556 Wildfern Drive
Mississauga, Ontario
Welcome to 7556 Wildfern Dr, a bright and beautifully maintained 3-storey semi-detached home in Mississauga well-established Malton neighbourhood. This inviting property features 3 spacious bedrooms, 3 bathrooms, and a finished basement with a separate entrance complete with an additional bedroom, ideal for extended family .Designed with functionality and comfort in mind, the home offers a modern open-concept living and dining area filled with natural light, updated flooring, and a practical kitchen perfect for everyday use. Step outside to an oversized backyard, a rare feature that provides ample space for outdoor entertaining, family gatherings.. Nestled on a quiet, family-friendly street yet conveniently close to schools, parks, shopping, transit, and essential amenities, this home offers the perfect blend of lifestyle and convenience. Commuting is effortless with quick access to Highways 427, 401, and 407, connecting you easily across the GTA. Move-in ready, this house is a wonderful opportunity for first-time buyers, growing families, or downsizers seeking comfort, community, and value. (id:60365)
7 Okanagan Drive
Brampton, Ontario
Stunning 2000+ sqft home in Brampton's Springdale neighborhood. Steps to great schools, shopping and public transportation. Double door entrance leading to a spacious and welcoming foyer, main floor den, ceramic tiles and pot lights throughout the main floor. Oak staircase, spacious family room features a cozy gas fireplace, perfect for family gatherings, gourmet eat-in kitchen equipped with stainless steel appliances and a breakfast area.Luxurious primary bedroom boasts a spacious layout with a 5-piece ensuite and a walk-in closet, convenient bedrooms attached to a washroom, ensuring comfort and privacy. 2nd floor laundry, concrete wrap around and deck in the backyard, media tour attached for more photos and video.Roof 5 yrs old. Furnace, Ac and hot water tank two yrs old. (id:60365)
1 - 2184 Postmaster Drive W
Oakville, Ontario
Absolutely Stunning!! Welcome to this brand new Branthaven executive townhouse, a highly sought-after Westmount neighbourhood with HUGE BACKYARD. Nestled in a family-friendly, mature enclave, this 2-storey home offers over 1,800 sq. ft. of beautifully designed living space featuring 3 spacious bedrooms and 3 bathrooms. Step into the bright, modern kitchen, complete with beautiful cabinetry, quartz countertops, and a charming eat-in dining area perfect for family gatherings. The grand family room impresses with hardwood flooring, and expansive windows that flood the main level with natural light. Ascend the extra-wide oak staircase to the upper level, where you'll find three generous bedrooms, including a luxurious primary suite with a spa-inspired ensuite bathroom. An additional full bathroom completes the upper level. Located near top-rated schools, scenic parks, and walking trails, this home is perfect for families. Enjoy proximity to all amenities including shopping, restaurants, hospital, public transit, and major highways ensuring ultimate convenience. Don't miss your chance to call this spectacular home yours book your showing today! (id:60365)
3064 Council Ring Road
Mississauga, Ontario
Welcome to your dream home in the heart of Erin Mills, Mississauga! This beautifully maintained and tastefully renovated home features 5+1 bedrooms and over 3,000 sq ft of luxurious living space on an impressive 97' x 97' lot! Step inside to elegance on the travertine marble entrance, followed by hardwood flooring, smooth ceilings, wainscoting, tall base trim and modern pot lighting, adding a touch of sophistication. The spacious layout features a living room, dining room, family room and five generously sized bedrooms, ideal for large families, growing families, smaller families with room for guests, or work from home families who need additional office space! The stylish kitchen boasts custom cabinetry and countertops with a full suite of brand new stainless steel appliances (2025 with warranties). Enjoy a separate breakfast area to savour all your meals. Additional upgrades include: renovated bathrooms with quartz counters, new carpet, California shutters, renovated mudroom with classic cabinetry, double-hung windows with screens throughout, Bell security system with cameras, 25-year shingle roof (2016), high-efficiency furnace, aluminum soffit, fascia & eavestroughs, leaf filter gutter protection system (2020). Enjoy the convenience of a double car garage and the peace of mind that comes with owning a well-updated and meticulously cared-for home. Located in a quiet, family-friendly mature and prestigious neighbourhood close to top-rated schools, parks, shopping, and convenient transit (highways 403, 407, QEW & Erindale GO)! This exceptional property offers the perfect blend of comfort, style, and location. Don't miss this rare opportunity to own a move-in ready home in one of Mississauga's most sought-after communities! (id:60365)

