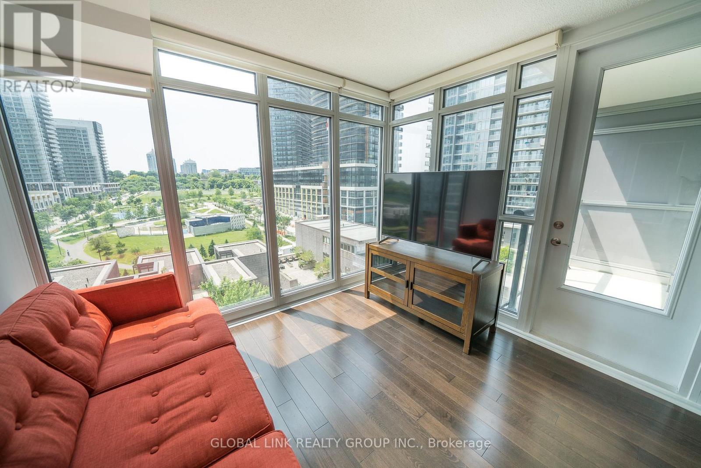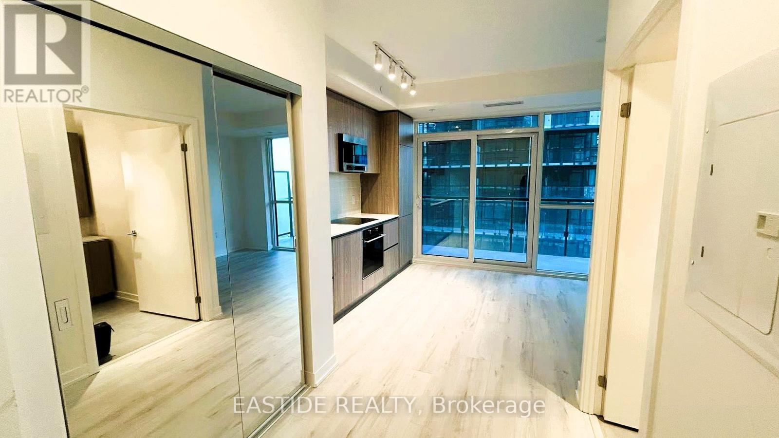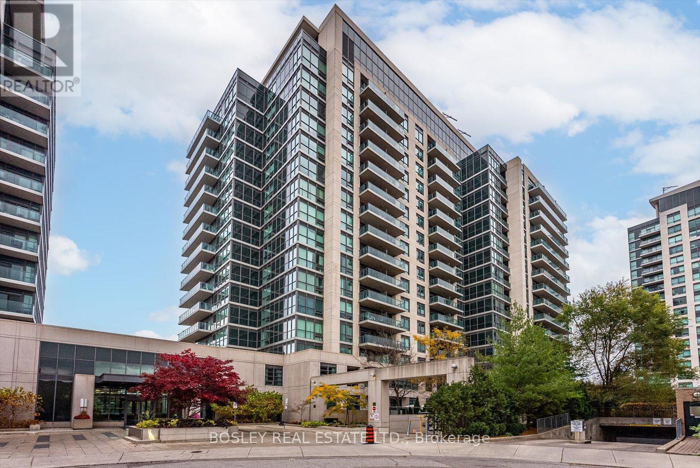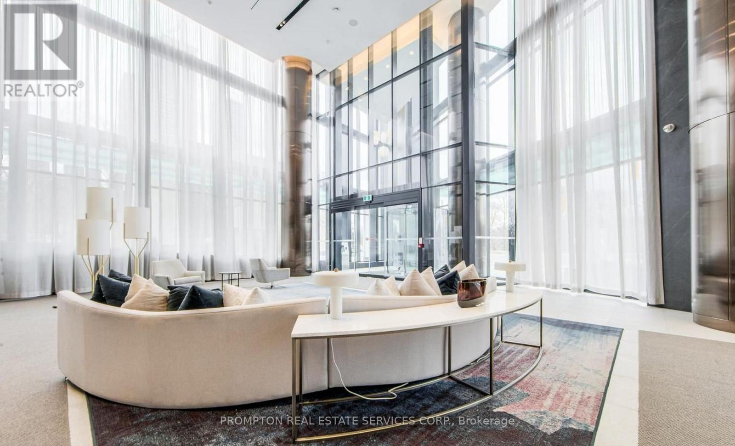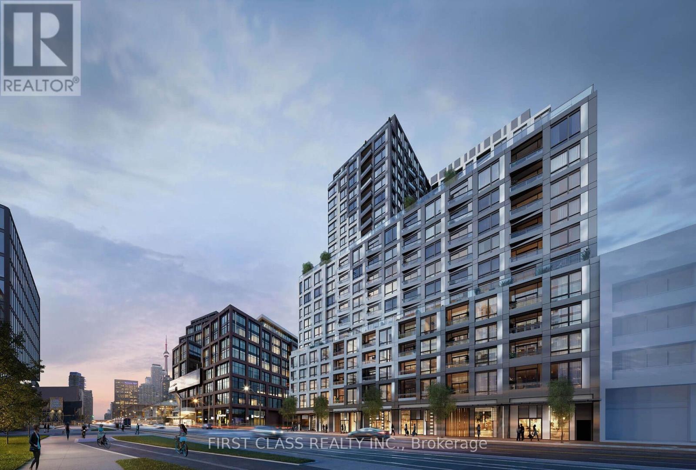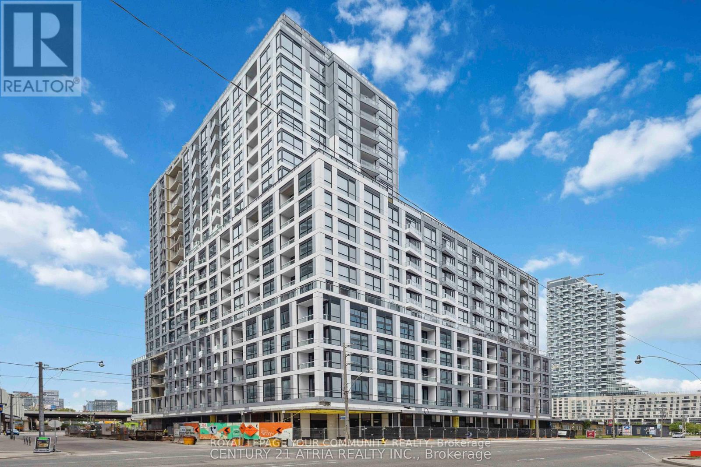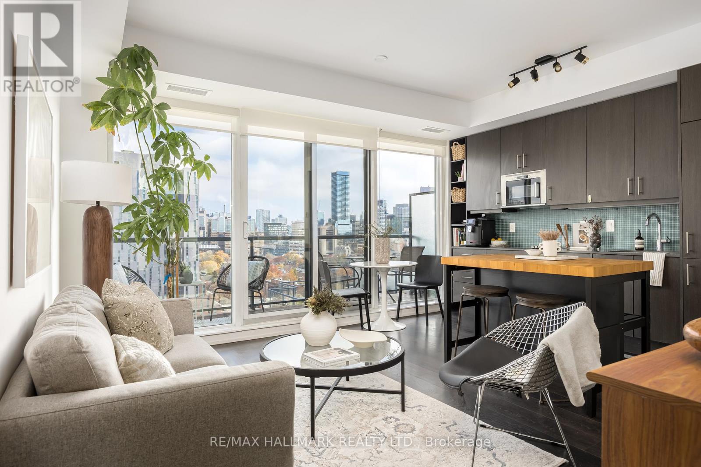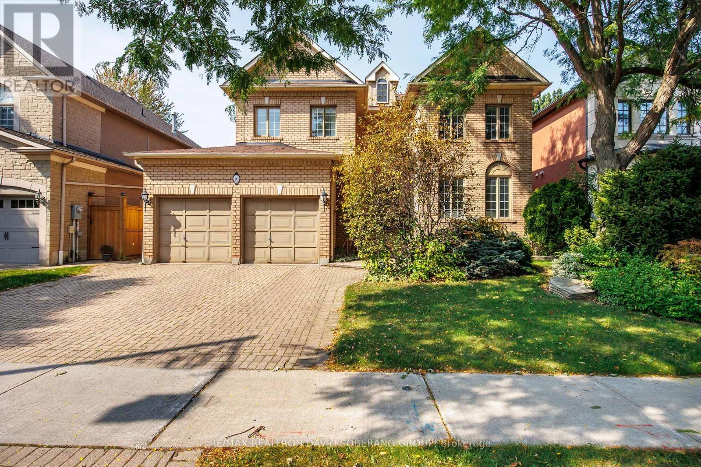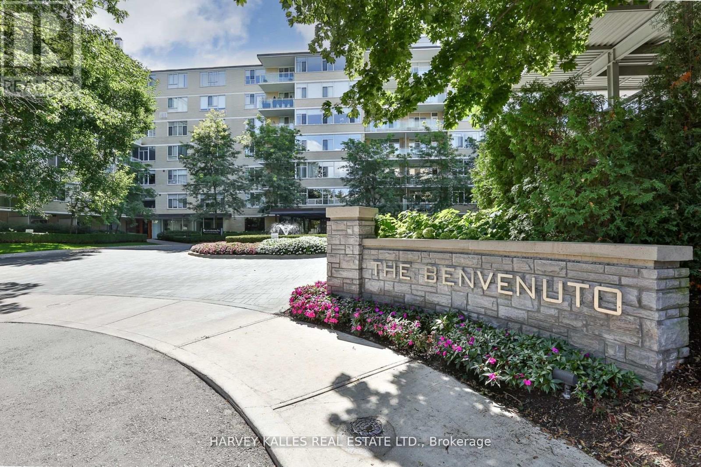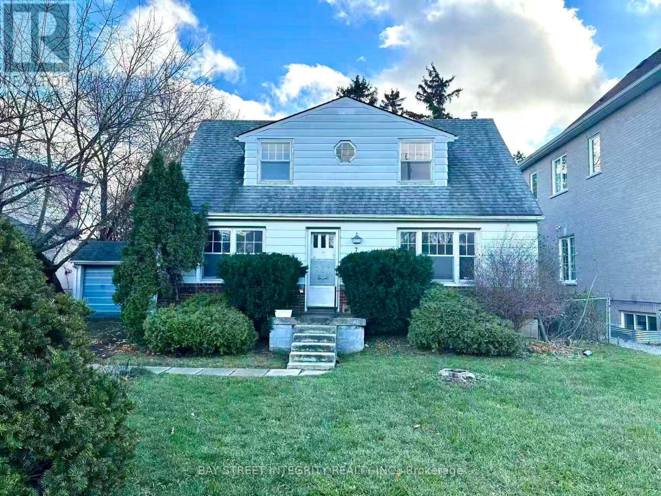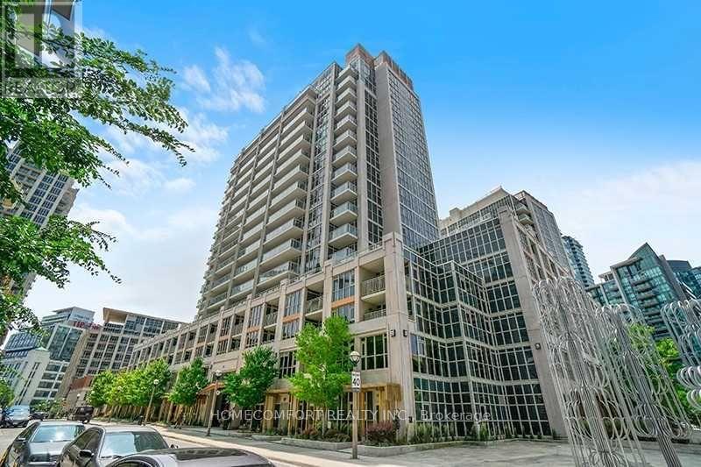915 - 121 Mcmahon Drive
Toronto, Ontario
Welcome to Tango at Concord Parkplace. A Rarely Offered 1+Den with Unmatched Features! Step into this immaculately maintained 668 sq ft suite with an additional 38 sq ft balcony, offering west facing unobstructed views of the park. This thoughtfully upgraded unit stands out from the crowd with hardwood floors, high-end stainless steel appliances, luxurious stone counters, and upgraded cabinetry in both kitchen and bath. The sleek kitchen boasts upgraded sliding glass doors, allowing you to enclose the space completely. Ideal for separating the space or keeping cooking aromas contained while adding a touch of modern elegance. The oversized closet in the foyer offers exceptional storage or can function as a personal locker. Enjoy natural light through premium blinds in both the living area and primary bedroom. The open, versatile den is perfect for a home office or creative studio. Tango residents benefit from resort-style amenities: a large gym, sauna, three outdoor hot tubs plus one indoor hot tub, two guest suites, party room, 24 hour concierge, ample visitor parking, and inviting outdoor seating areas under a canopy. Located in the vibrant Bayview Village / North York corridor, you're just minutes from Bayview Village Shopping Centre, IKEA, Leslie and Bessarion subway stations, Oriole GO Station, and North York General Hospital. Quick access to Highway 401 and 404 puts the entire city at your doorstep. Enjoy nearby parks, top-rated schools, cafes, and restaurants, making this an ideal home for professionals, couples, or investors seeking style, convenience, and value. (id:60365)
1708s - 110 Broadway Avenue
Toronto, Ontario
Brand new Studio Suite offering a bright and functional open-concept layout. Featuring floor-to-ceiling windows, modern finishes, a sleek kitchen with integrated stainless steel appliances, quartz countertops, and ensuite laundry. Efficiently designed living space with room for both sleeping and dining areas. Enjoy access to exceptional building amenities including a fitness centre, yoga studio, party/meeting room, rooftop terrace, and 24/7 concierge. Prime Midtown location - steps to Eglinton Subway Station, upcoming LRT, restaurants, cafes, grocery stores, shops, parks, and more. Perfect for urban living! Move-in ready. (id:60365)
1503 - 35 Brian Peck Crescent
Toronto, Ontario
Bright and modern 1 bedroom + den unit with spectacular unobstructed views! The functional layout features a spacious bedroom, a versatile den perfect for a home office, and an open living area framed by expansive windows. Enjoy unobstructed city views and an abundance of natural light that fills the space with warmth. The location is unbeatable: steps to parks, trails, the Don Valley, and minutes to Leaside Centre and CF Shops at Don Mills. Residents enjoy top-tier building amenities, including a fitness centre, lap pool, party room, and visitor parking. Transit and major highways are close by, making commuting easy. Parking and storage locker locker included. (id:60365)
1706 - 575 Bloor Street E
Toronto, Ontario
This Luxury One-Bedroom Suite At Via Bloor Offers 522 Square Feet Of Living Space, A Balcony With East Facing Views, Floor-To-Ceiling Windows, And An Open Concept Living Space. This Suite Comes Fully Equipped With Keyless Entry, An Energy-Efficient 5-Star Modern Kitchen, Integrated Dishwasher, Quartz Countertops, Contemporary Soft-Close Cabinetry, Ensuite Laundry, And Window Treatments. *Internet is included* (id:60365)
626 - 15 Richardson Street
Toronto, Ontario
Welcome to the prestigious Empire Quay House, a new landmark in Toronto's vibrant East Bayfront community! Brand-new, never-lived-in 2Beds 2 Baths suite. Features a spacious layout, a contemporary kitchen with built-in appliances. Has a terrace of aprox. 100 sqft! Enjoy top-tier amenities including a fitness centre, rooftop terrace with BBQs, co-working spaces, and 24/7 concierge. Live steps from Sugar Beach, George Brown College, St. Lawrence Market, Scotiabank Arena, parks, cafes, bike paths, public transit, and more. (id:60365)
2805 - 280 Dundas Street W
Toronto, Ontario
Brand New Stunning 3-Bedroom Suite In Chic Artistry Condos! Enjoy Breathtaking Views Of Toronto Skyline, Including CN Tower & Waterfront. Spacious Functional Layout, 840 Sf Of Interior Living With No Wasted Space & Over-Sized Balcony Overlooking The City. Sun-Filled With Floor To Ceiling Windows, Bright High-End Finishes With Black Hardware, Top Of the Line Appliances Includes Full-Sized Washer & Dryer. Third Bedroom Is Enclosed With Glass Wall & Includes Closet. Laminate Flooring Throughout, Marble Styled Countertops & Backsplash In Kitchen, Ecobee Thermostat, & 2-Full Bathrooms. Unbeatable Location For Pedestrians & Transit Users - Minutes From TTC, St. Patrick Station, Art Gallery Of Ontario, Eaton Centre, Toronto General Hospital, Mount Sinai Hospital, Nathan Phillips Square, TMU (Formerly Ryerson), OCAD, Parks, Entertainment, Financial District, Trendy Restaurants, Cafes, Bars, & Much More! (id:60365)
1709 - 15 Richardson Street
Toronto, Ontario
Brand New, Never Lived In! Experience The Best Of Lakefront Living At Empire Quay House. This Spacious 1-Bedroom + Den Suite Offers A Bright And Functional Layout With A South-Facing Balcony Featuring Partial Lake Views. Modern Integrated Appliances. Perfectly Positioned In Toronto's Vibrant Waterfront Community-Steps To Sugar Beach, The Distillery District, St. Lawrence Market, Scotiabank Arena, Union Station, And Directly Across From The George Brown Waterfront Campus. Plus Restaurants, Cafes, Boardwalk All At Your Doorstep. Easy Commuting And Quick Access To Major Highways. Enjoy Outstanding Building Amenities Including A State-Of-The-Art Fitness Centre, Party Room With Bar And Catering Kitchen, Outdoor Courtyard With Lounge & Dining Areas, And Convenient Bbq Stations. Includes One Locker. (id:60365)
1702 - 297 College Street
Toronto, Ontario
This rarely available 17th floor lower-lower penthouse dream is the antithesis to many other condominiums that define much of downtown Toronto's current housing landscape. Are you tired of staring into someone else's living room? Me too. Up here an expansive, east-facing cityscape is like a mug of warm milk and honey for your eyes. This thoughtfully designed, up-sized 1+Den layout represents a far cry from its shoebox-like cousins coming in at under 600 square feet: bright open spaces, loads of smart storage & high end, quality finishes throughout. Imagine entertaining friends inside your homey space and then walking out on to a large, 85 sq. ft. open balcony to take in that dynamite view. Or enjoying a coffee in solitude as the morning sun peeks up over the horizon. A built-in Murphy bed in the den/office provides effortless hosting or roommate possibilities and the building itself is so quiet and peaceful, you'll often think you're the only one that lives there. Superbly located just steps from Kensington Market, Toronto's funkiest shops, trendiest restaurants and most sought after holes in the wall are right at your doorstep. With T&T supermarket in the building, there is no need to fear winter grocery shopping - going outside is completely optional. As far as the TTC, you may actually enjoy taking it because it's so darn convenient. Your home should make you feel extraordinary. Location, layout and lifestyle combine masterfully here to deliver the urban living experience you've been dreaming of. (id:60365)
10 Tillingham Keep
Toronto, Ontario
Situated in the prestigious Balmoral area of Clanton Park, this beautiful home sits on a 52 x 112 ft lot and offers over 3,500 sq. ft. of above-ground living space. The main floor features a bright combined living and dining room, private home office, powder room, and a spacious open-concept kitchen with stainless steel appliances, Bosch dishwasher, ample cabinetry, and a breakfast area. The kitchen flows seamlessly into thefamily room and walks out to the backyard, perfect for BBQs, entertaining, and childrens play. Upstairs are 5 spacious bedrooms, including aprimary bedroom with his-and-hers walk-in closets and a large ensuite. Two bedrooms share a convenient Jack & Jill bathroom, making theupper level practical and family-friendly. The fully finished basement adds incredible versatility with a large recreation room, guest bedroom, andfull second kitchen ideal as a Passover Kitchen or for extended family. A truly great family home in one of Clanton Parks most sought afterareas. All just steps to parks, places of worship, grocery stores, Allen Rd & Hwy 401, and public transit. (id:60365)
306 - 1 Benvenuto Place
Toronto, Ontario
Welcome to the Benvenuto - Rarely offered 2 bed, 2 bath suite with over 1100 sq ft of modern living space. Generously sized Rooms, N facing with tons of Natural Light! Fabulous finishes to excite the most discerning buyers! Located on a private hilltop, amenities include 24 hour concierge, valet, rooftop gym, and guest suite. Includes 1 parking space & 1 locker. Own a piece of Toronto's most prestigious Real estate at this Heritage Landmark. (id:60365)
7 Devondale Avenue
Toronto, Ontario
Discover a rare opportunity at 7 Devondale Rd in coveted Newtonbrook West. It is available for a short-term 6-month rental - an excellent transitional home for those needing flexible living arrangements. Conveniently located near Finch Subway, Highway 401, top schools, shopping, parks, and community amenities. Perfect for families living in North York. (id:60365)
2041 - 38 Grand Magazine Street
Toronto, Ontario
Move-in ready, freshly painted corner suite with bright southwest exposure and breathtaking views of Lake Ontario. New Dishwasher&Stove(2024). Spacious split 2-bedroom, 2-bath layout with 2 balconies - quiet, sun-filled, and perfect for relaxation.Stainless steel appliances.Ensuite laundry.Excellent building amenities: pool, gym, concierge, Includes one P1 parking spot conveniently located next to the elevator entrance, plus one locker.Prime location across from Coronation Park and just steps to Loblaws, waterfront trails, TTC, restaurants, and vibrant King West. (id:60365)

