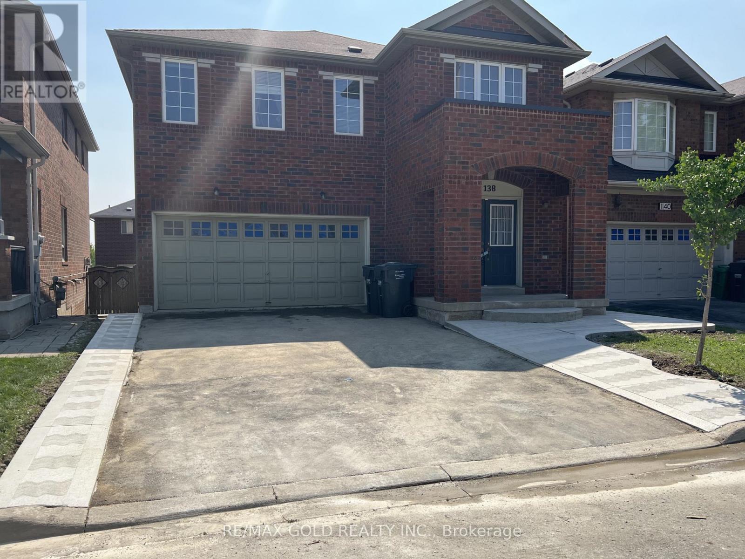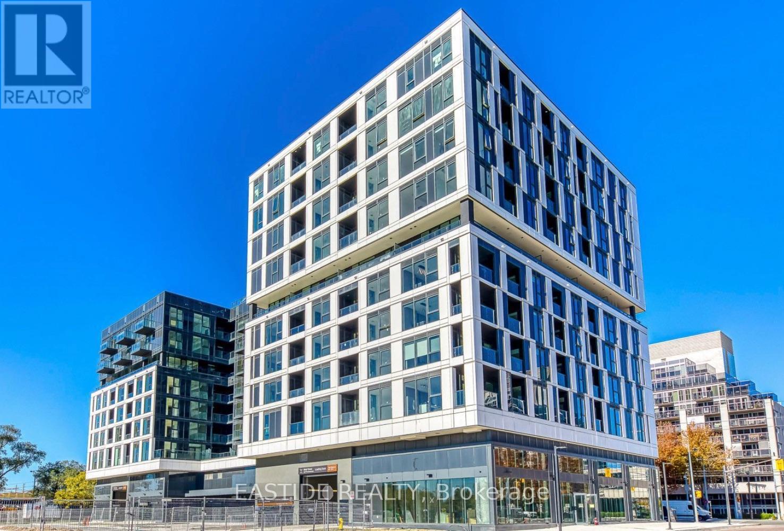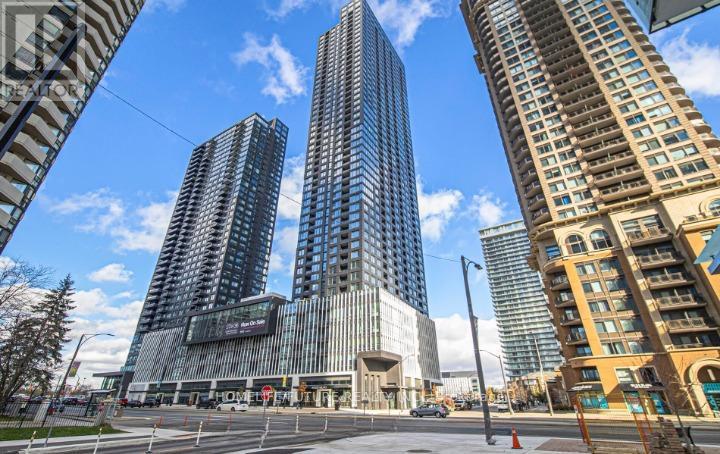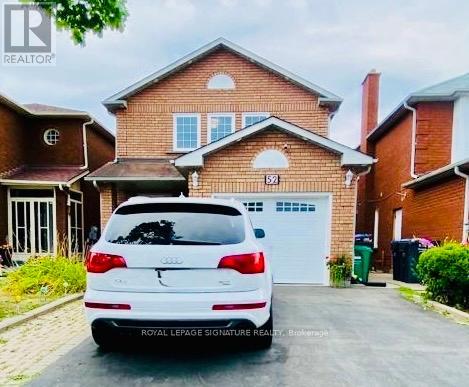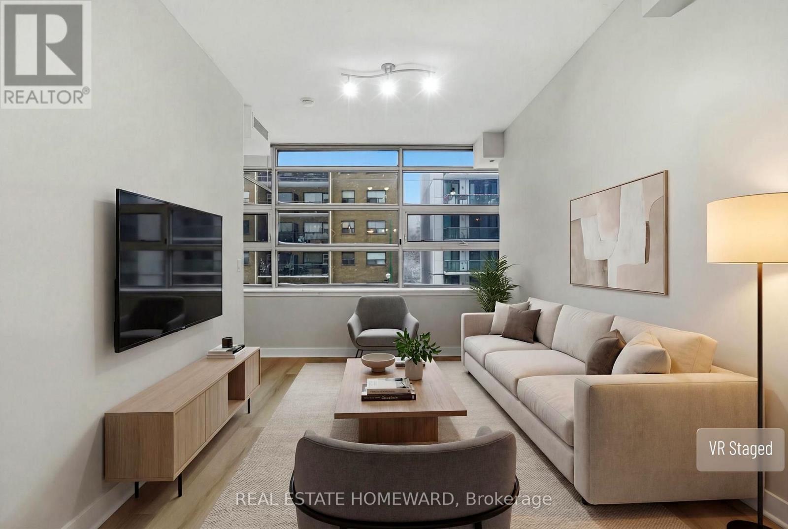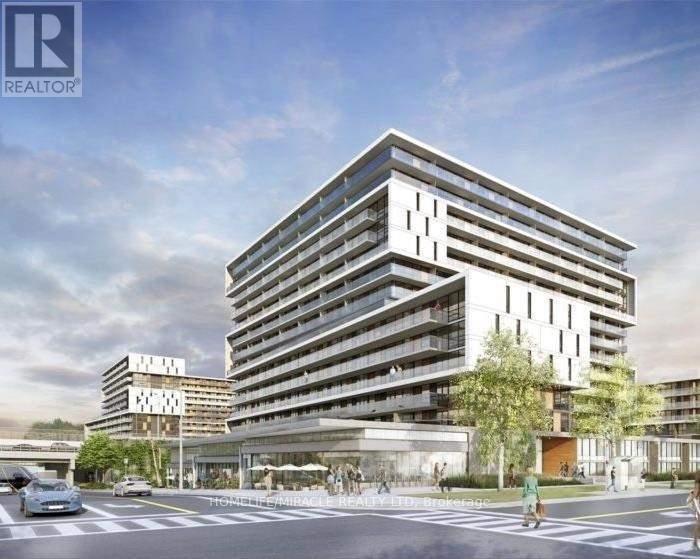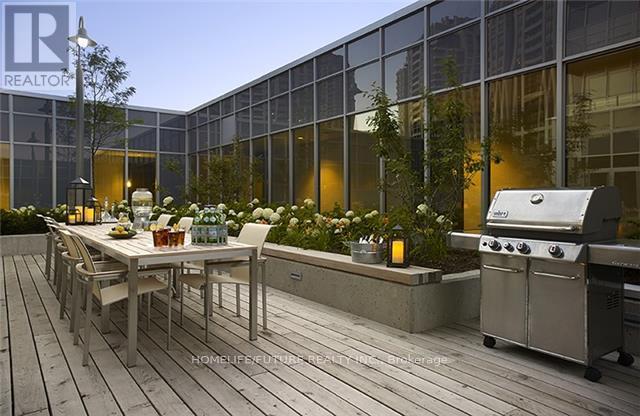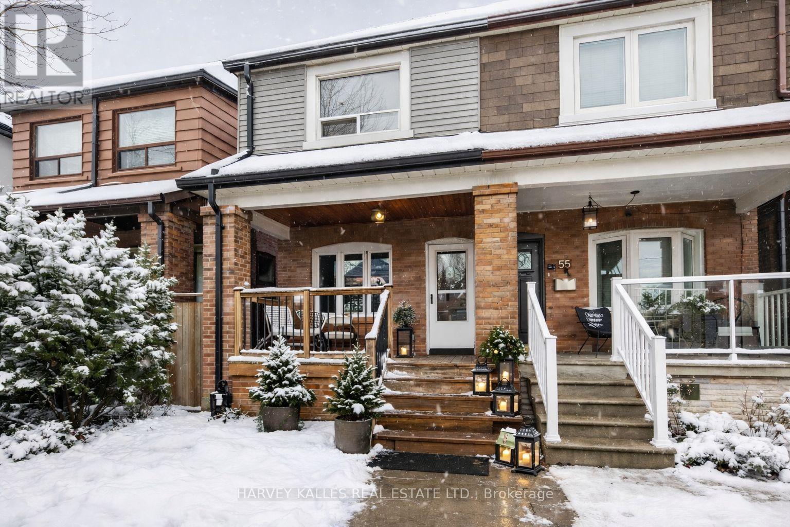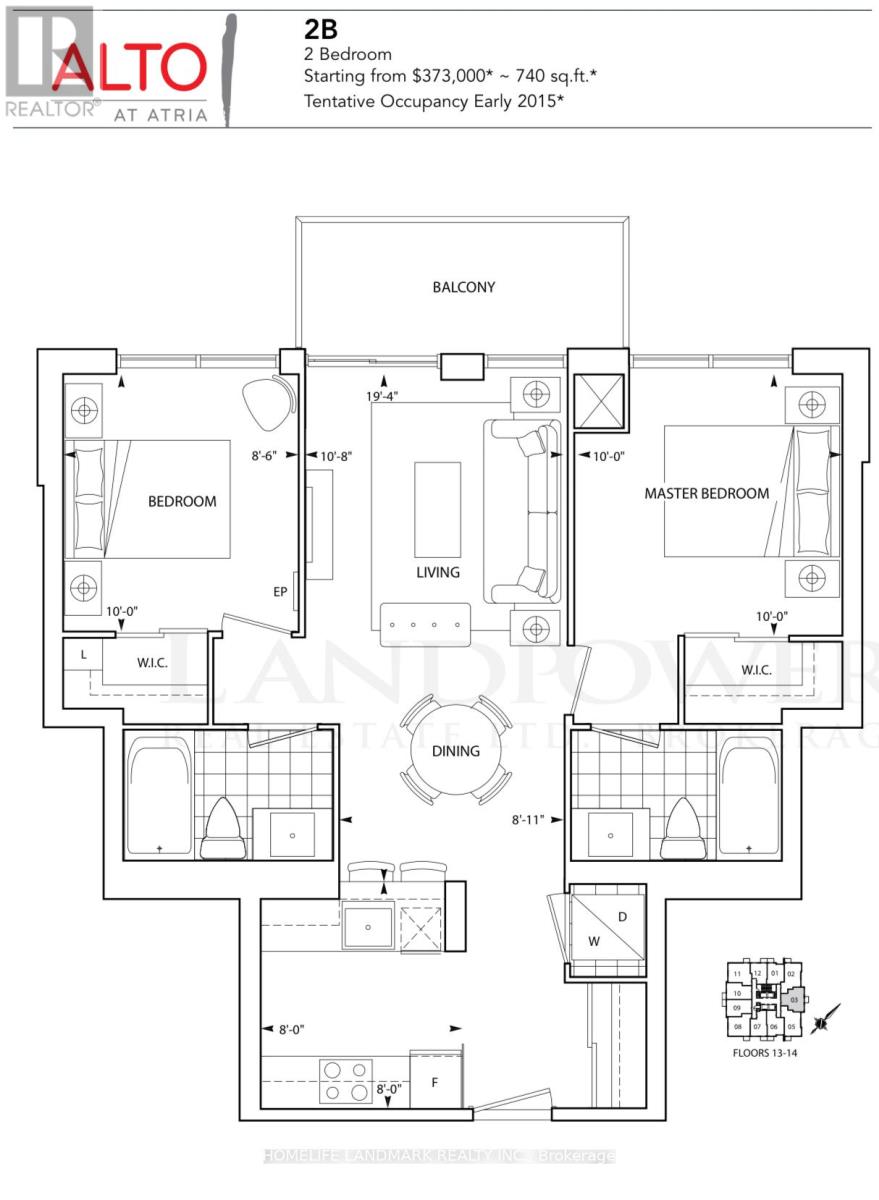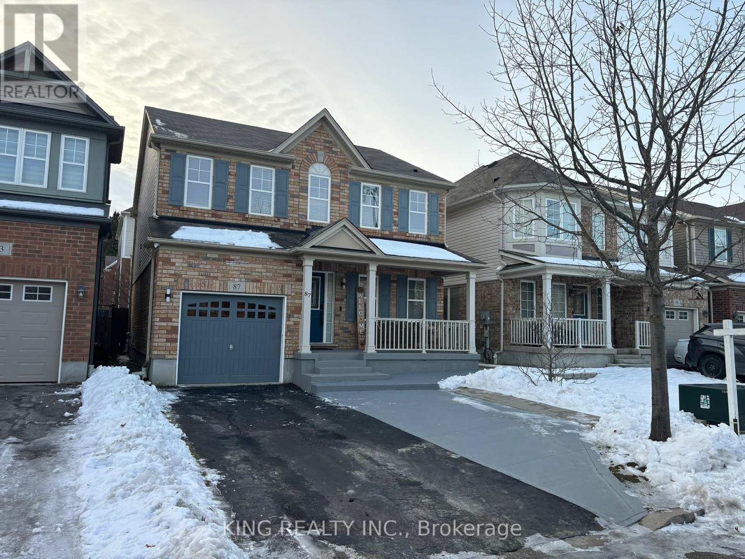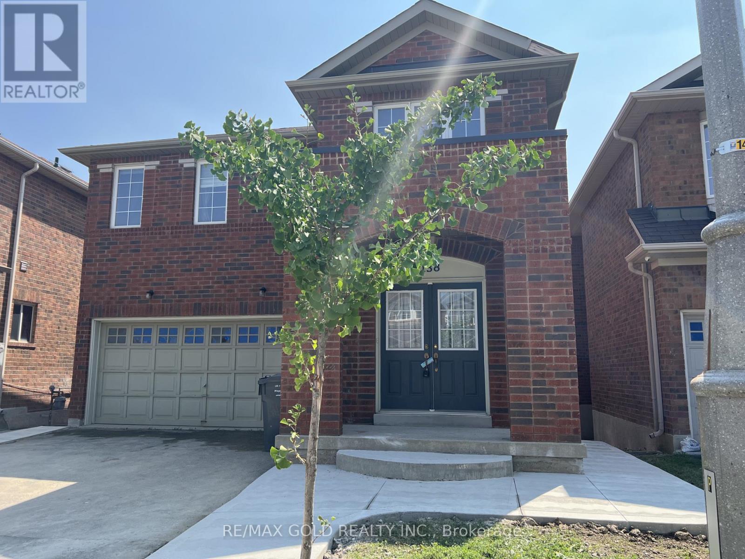Upper - 138 Degrassi Cove Circle
Brampton, Ontario
A Clean Home ** WITH NO SIDEWALK ** in a great demanding location ... 4 B/R 3.5 W/R & Den. Main &Upper Level for Lease in The Prestigious Neighbourhood of Credit Valley in Brampton. Walking distance from GO Train Station, parks, elementary, catholic and high schools. Beautiful Open Concept layout. Kitchen with lots of extra cabinets with New Appliances & Flooring installed. 2 Bedrooms with Ensuite and lots of storage. Hardwood Floors Thru out. Seperate Ensuite Laundry. Private Fenced Backyard. Newly Landscaped (concrete) all over outside with a practical layout. (id:60365)
504 - 1037 The Queensway
Toronto, Ontario
Welcome to Verge Condos, where smart design meets city convenience. Be the first to live in this brand-new 1-bedroom plus den Lakeview suite. An ideal space for professionals who want to live, work, and relax in a modern, connected community. This bright unit offers south exposure with plenty of natural light, soaring ceilings, and a private balcony perfect for entertaining or unwinding after a long day.The open-concept layout includes a versatile den thats ideal for a home office, creative space, or guest area. The sleek Italian-designed kitchen features quartz countertops, integrated stainless-steel appliances, and ample storage, making it both stylish and functional. Thoughtful upgrades include a frameless glass shower enclosure, mirrored closet doors, and custom blinds (to be installed). Enjoy modern conveniences like smart thermostats, keyless entry, high-speed fibre internet, and integrated 1Valet technology for a seamless living experience. Parking is included for your convenience. Designed by award-winning Design Agency, this suite is part of a vibrant new community by RioCan Living. Verge Condos offers a full suite of lifestyle amenities: a stunning double-height lobby , concierge, state-of-the-art parcel room, fitness and yoga studios, co-working lounges, a content creation studio, cocktail lounge, party room, and expansive outdoor terraces with BBQs, lounge areas, games zones, and a kids play area. Located in the heart of Etobicoke, Verge puts you steps from transit, with easy access to the Gardiner Expressway, Highway 427, and nearby GO stations. You are minutes from Sherway Gardens, Costco, cafes, restaurants, parks, Humber College, and the waterfront. (id:60365)
2305 - 395 Square One Drive
Mississauga, Ontario
Brand New 2 Bedroom 2 Full Washroom Condo unit with clear views in the Heart of Square One Mississauga. Functional layout with spacious bedrooms, modern kitchen with stainless steel appliances, ensuite laundry, The unit comes with 1 parking and 1 storage locker. 5-Star Amenities Include, Pet Spa, Fitness Center, Outdoor Terrace, Full Basketball Court, Rock Climbing, Sauna, Private Meeting Rooms, 24hr Concierge And Children's Playroom. Walking distance to Square One Shopping Centre, restaurants, transit, Go Bus Terminal, Hwy 403, 401, 407, parks and various amenities. (id:60365)
52 Pennsylvania Avenue
Brampton, Ontario
Walking distance to Sheridan College, schools, parks, transit, shopping, and amenities. Spacious main-floor unit offers a separate family room and large bedrooms, including a primary suite with an ensuite and walk-in closet. Newcomers are welcome. The whole house can be rented to a family, or individual rooms can be rented to working couples who already know each other. Maximum occupancy is 6 people. (id:60365)
309 - 601 Kingston Road
Toronto, Ontario
Well-loved BEACH area condo. Upscale one-bedroom loft-inspired condo with a den. Includes one underground parking spot, a locker, a built-in dishwasher, and an in-suite washer and dryer; central air conditioning; gas heating, hot and cold water. Large kitchen with an island offering additional storage and counter space. This clean, roomy kitchen features full-size kitchen appliances, a double sink, and a built-in dishwasher, airy 9-foot ceilings with oversized industrial-style windows. Impress with granite kitchen countertops, ample cupboards, and prep space; a luxurious four-piece washroom with a full-size tub and vanity. The spacious bedroom has a double closet.Generous 12 x 9 ft bedroom will fit a Queen. On top of all that, the Beach is a great community. Easy TTC access provides a short bus ride to the Main subway station or the Danforth GO station. Streetcar out front. Enjoy the amenities of the nearby beaches. Walk or bike to the beautiful lakefront and enjoy kilometres of sandy beaches, walking paths, a lakefront boardwalk, and forever bike trails. Walk out to transit, shops, cafes, and The Big Carrot - a grand residence for those who enjoy the beauty of this fantastic neighbourhood. Easy highway access. Walk to Kew Gardens (approx. 18 mins), or the new YMCA (approx. 10 mins)-non-smoking building. (id:60365)
2507 - 32 Forest Manor Drive
Toronto, Ontario
Location! Modern luxury 1+1 suite with two bathrooms in Peak Condos, located in the prime Fairview Mall community. Features 9-ft ceilings, a modern open-concept kitchen with stainless steel appliances, and laminate flooring throughout. Enjoy a large balcony with unobstructed views.The primary bedroom includes a private en-suite washroom. Parking included. Direct access to FreshCo supermarket on P3 within the building. Outstanding amenities include an indoor pool, fully equipped gym, secured access, 24-hour concierge, outdoor garden and BBQ area, theatre room, party rooms, yoga/dance studio, and ample visitor parking. Highly convenient location-steps to TTC subway station, Fairview Mall, schools, Highway 401/404, T&T Supermarket, parks, libraries, and nearby plazas. (id:60365)
816 - 120 Varna Drive
Toronto, Ontario
One Bedroom Apartment In The Yorkdale Condo 2 With One Car Parking and Locker, Corner Sun One Bedroom Apartment In The Yorkdale Condo 2 With One Car Parking and Locker, Corner Sun Designation Yorkdale Mall And Park At The Door Step, Just Off Of Hwy 401 & Allen Rd, Mins To York University, University Of Toronto & Ryerson University By Subway. Quick Easy Access To Major Hwy 401, 400, 404, Airport And Other Amenities. (id:60365)
1403 - 120 Harrison Garden Boulevard
Toronto, Ontario
At the Heart of Yonge & Hwy 401, Luxury Aristo Condos By Tridel, 2Bed 2Bath, Fully Furnished (rent $3350/month), Panoramic North East View, 9Ft Ceiling, Proximity To Schools, Shops, Whole Foods, Hwy-401, Yonge Sheppard Subway, Concierge Service, Complementary Rush Hour Shuttle Bus Service To Subway. Amenities: Gym, Yoga Center, Sauna & Steam Rm, Hot & Cold Plunge Jacuzzi, Billiard Rm, Entertaining Lounges, Guest Suite, Party Rm, Dining Rm, BBQ & Outdoor Terrace. Some of the services are at a cost. . (id:60365)
57 Kenwood Avenue
Toronto, Ontario
Prime Location! Beautifully maintained family home in the highly sought-after Humewood neighbourhood. Freshly painted and thoughtfully updated, this inviting residence features gleaming hardwood floors, cozy gas fireplaces, and a renovated gourmet kitchen ideal for everyday living and entertaining. Two wall-unit A/C systems ensure year-round comfort, including a brand new unit upstairs.The spacious basement boasts excellent ceiling height and offers versatile use as a recreation room, children's play area, home gym, or office. Step outside to a lush perennial garden and enjoy summer gatherings on the expansive deck complete with a gas BBQ line.Recent improvements include a new furnace, new dishwasher and microwave (approximately one year old), a new upstairs toilet, and professionally inspected fireplace. Located near top-rated schools, parks, shopping, and transit, this is a fantastic opportunity to lease a warm, welcoming home in an exceptional neighbourhood. Street parking available with city permit. Steps to TTC, shops, cafés, and all local amenities. (id:60365)
1503 - 55 Ann O'reilly Road
Toronto, Ontario
Tridel's Alto At Atria, Excellent Layout, Two bedrooms with East Views Of The City. 9Ft Ceiling, Granite/Quartz Kitchen Counter, B/I Stainless Steel Appliances, 24 Hr. Concierge & Security, Visitor Parking, Well Equipped Gym *Theater Room*Billiards Room* Party Room* Exercise Pool* Steam Rm*Close To Ttc, 404, 401* Moments Away From Fairview Mall, Don Mills Subway, Shops & Restaurants, Seneca College & All Amenities. (id:60365)
87 Fletcher Circle
Cambridge, Ontario
"Exceptionally well maintained and custom upgraded house with a taste of luxury. Renovations of over $100k gave a complete make over for the entire home including 14 new premium appliances. Situated on a family friendly quiet circle in sought after Hespeler area. Minutes away from 401 and steps away from green trails, schools and parks. Upper level boasts a large master bedroom with vast walk-in closet and a fully remodeled ensuite with heated floor. Two more spacious bedrooms with attached washroom and a laundry room on the same floor for your comfort. Main floor has a separate living room and a big family room with fully upgraded kitchen and a dining area. Basement is finished with a full washroom and a large entertainment area with lot of storage room. Big driveway with no side walk can accommodate 3 additional cars/Suvs. A vibrant and peaceful backyard has freshly stained deck and fence featuring a stunning Japanese maple tree. Perfect for families seeking comfort, style, and convenience. Just move in and call it a home. Refer feature sheet for the list of upgrades." (id:60365)
138 Degrassi Cove Circle
Brampton, Ontario
A Clean Home ** WITH NO SIDEWALK ** in a great demanding location ... 4 B/R 3.5 W/R & Den. with a Legal 2 B/R 2W/R Legal Basement w/ seperate entrance for Lease in The Prestigious Neighbourhood of Credit Valley in Brampton. Walking distance from GO Train Station, parks, elementary, catholic and high schools. Beautiful Open Concept layout. Kitchen with lots of extra cabinets with Newer Appliances &Flooring installed. 2 Bedrooms with Ensuite and lots of storage on upper level. Hardwood Floors Thru out. Seperate Ensuite Laundry. Private Fenced Backyard. Newly Landscaped (concrete) all over outside. Full House with 6 Parkings. Check it out and make it yours ... HOME SWEET HOME. (id:60365)

