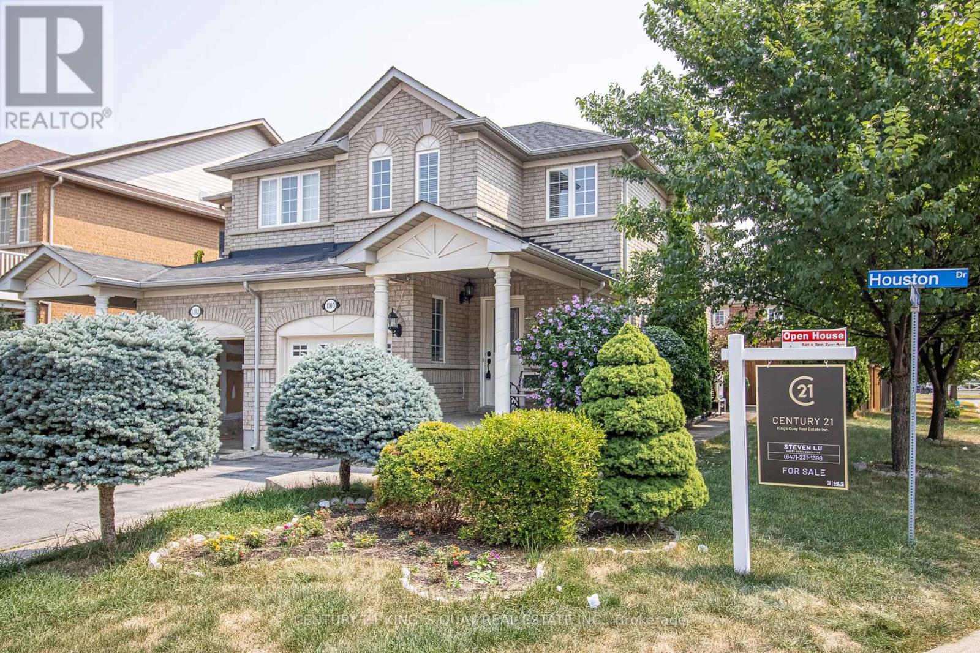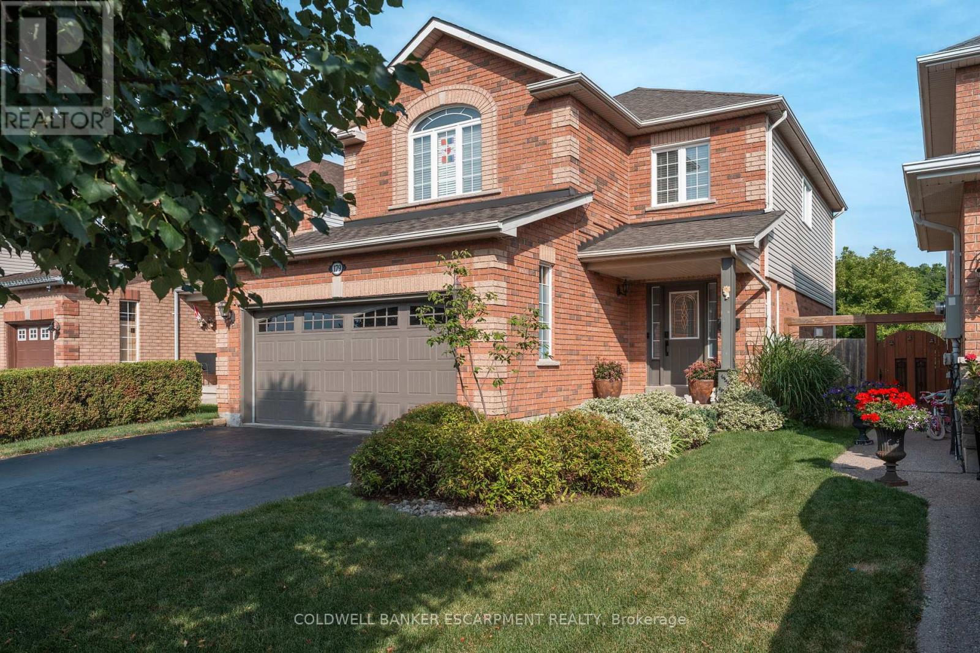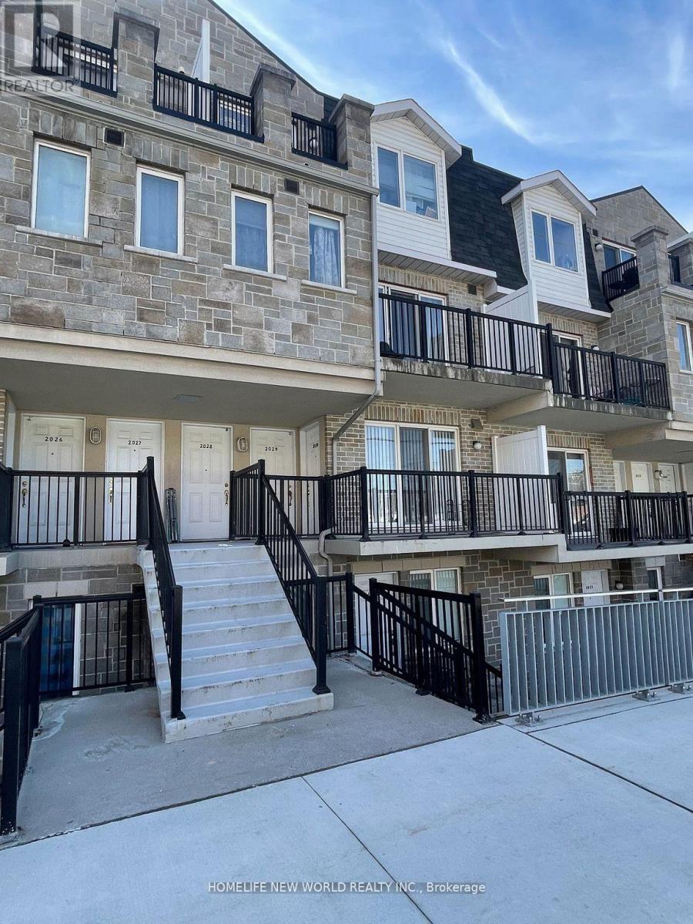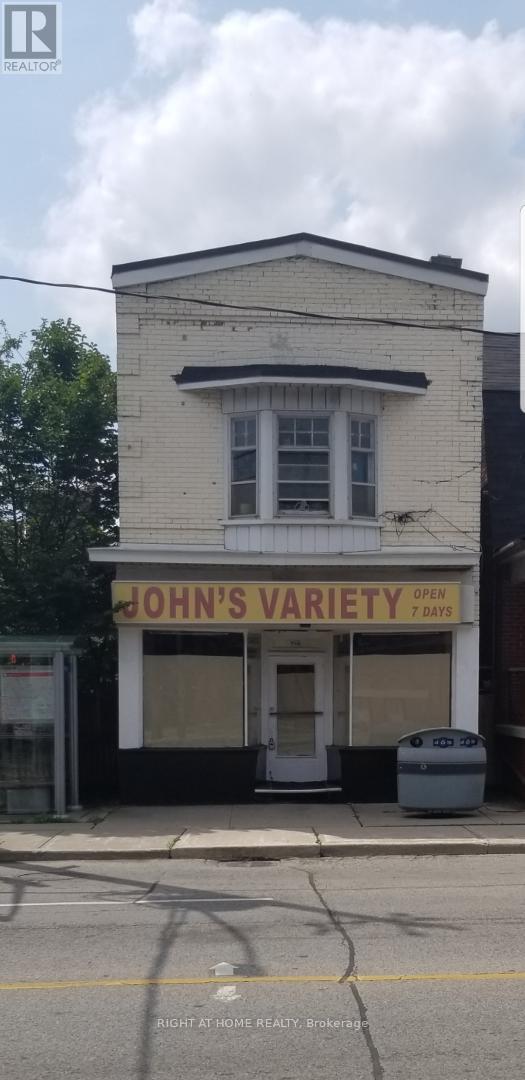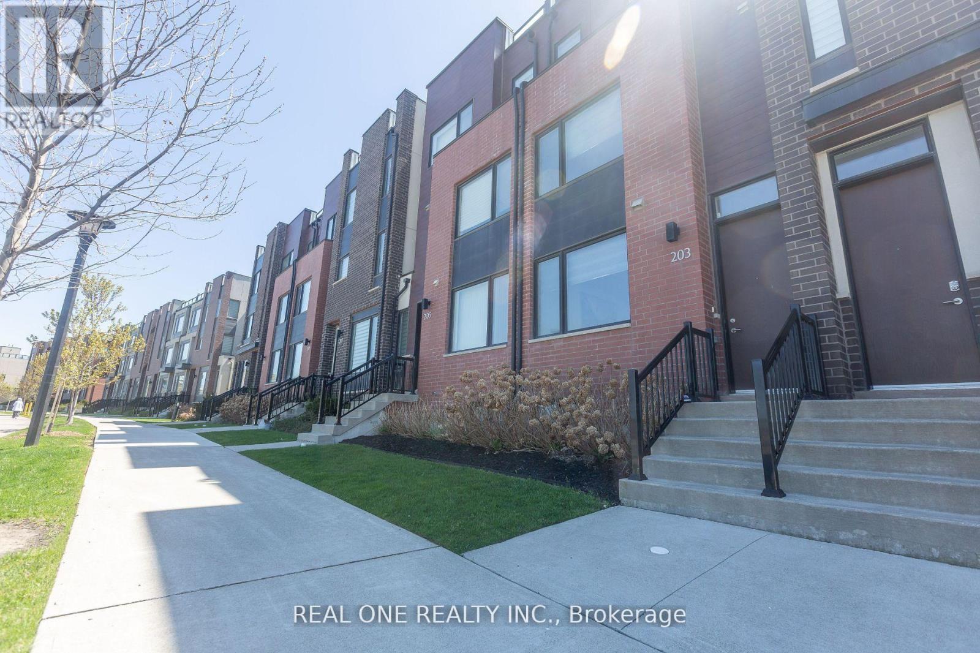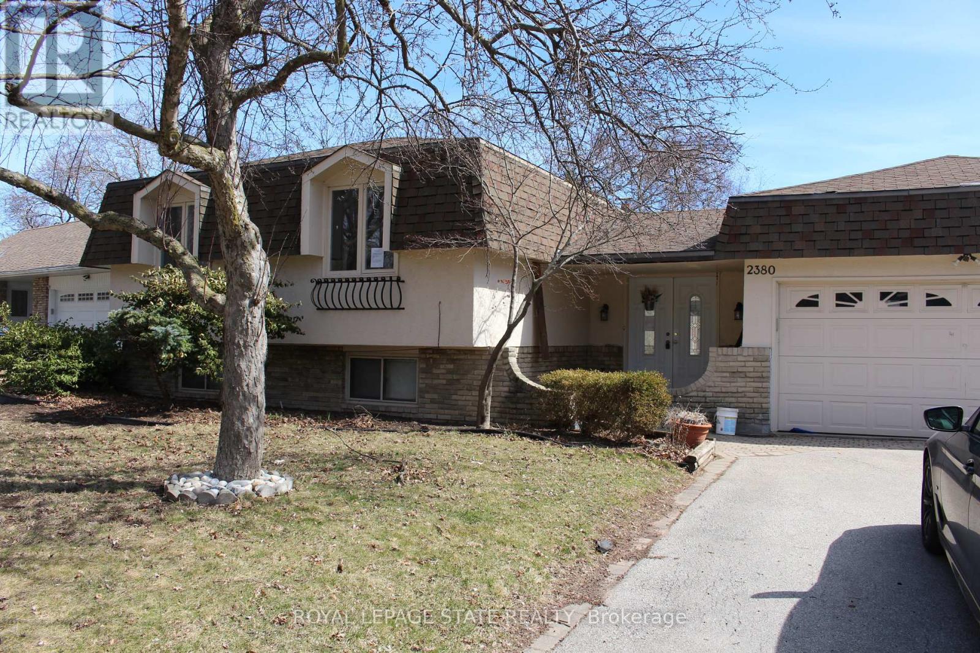203 Gatwick Drive
Oakville, Ontario
This isnt just a starter home, its a place youll want to stay and grow. This immaculate semi-detached gem offers over 2,000 sq. ft. above grade and a floor plan that adapts beautifully to your changing needs. The main level is warm and welcoming, with replaced hardwood floors, a gas fireplace, and a bright, spacious kitchen featuring newer granite counters, an expanded island, and new fridge. Step outside to a private backyard 2025, with solid fencing and double garage. At the heart of the home, a completely rebuilt staircase 2024, treads, railings, the works, elevating the homes interior. Upstairs, youll find three generous bedrooms, with the kids rooms sized to handle the chaos of growing families. The primary suite features a large walk-in closet and a sunlit 4-piece ensuite. The showstopper? The coveted third-floor loft. With newer hardwood, trim work, and fireplace. A polished, versatile retreat perfect for entertaining or movie nights. And you still have a full-sized basement ready to tackle storage, hobbies, or a future renovation, leaving the loft free for lifes best moments. With major updates already done: 2020 roof, 2023 A/C, furnace, newer hot water heater, appliances under 10 years, redone 2015 front porch and steps you can move right in without spending a penny. (id:60365)
356 Tonelli Lane
Milton, Ontario
Welcome to this beautifully upgraded 3-bedroom, 3-bathroom home with a finished basement and over $100K in quality renovations. Located in one of Miltons most desirable neighbourhoods, this turnkey home sits within top-rated school districts, surrounded by parks, and just minutes from the Milton GO Station offering the ideal blend of lifestyle and convenience. Inside, the open-concept layout is filled with natural light and features coffered ceilings, a cozy gas fireplace, bay window, modern window coverings, and floor-to-ceiling drapery (included). The kitchen has new countertops, backsplash, and plumbing fixtures, while updated pot lights and designer lighting enhance every room. Popcorn ceilings have been removed, and the home is freshly painted throughout. Hardwood flooring flows both upstairs and down, with updated staircases featuring hardwood treads, modern handrails, and glass inserts. Upstairs bathrooms are fully renovated with quartz counters, subway tile, custom stone alcoves, and upgraded hardware. The spacious primary suite includes a walk-in closet with IKEA PAX built-ins and a refreshed 4-piece ensuite.The finished basement offers luxury vinyl flooring over a subfloor, a media cabinet, custom shelving nook, and an oversized window with walkout potential. Mechanicals are relocated to a dedicated room, complete with a new sump pump and owned 2022 Rheem hot water tank. A generous 10-foot laundry room features a 2022 washer/dryer set, vinyl flooring, and crawlspace access. Exterior highlights include interlock framing the driveway and garden beds, a new stone walkway to the covered front porch, refreshed landscaping with trees, shrubs, garden lighting, fresh sod in front and back, and a large shed on a concrete base. The driveway fits three small cars and has been freshly sealed and painted. The garage is drywalled, painted, fitted with pot lights, and includes attic storage. Move in and enjoy this thoughtfully upgraded, stylish family home! (id:60365)
Bsmt - 48 Kilrea Way
Brampton, Ontario
Spacious and newly built 2-bedroom basement suite available for rent in the highly desirable Credit Valley/Mount Pleasant area. Located just a 2-minute walk from Mt. Pleasant GO Station and a 4-minute drive to Walmart, Fortinos, and other major amenities. This bright and airy suite features a modern open layout, private ensuite laundry, and one dedicated parking space. Conveniently close to schools, parks, bus stops, shops, and restaurants. Situated near Bovaird Dr. and Ashby Field Rd., this location offers both comfort and exceptional convenienceperfect for commuters and families alike. (id:60365)
1100 Houston Drive
Milton, Ontario
Beautifully maintained and upgraded semi-detached home nestled on a premium corner lot in one of Milton's most sought-after neighborhoods. This home features hardwood flooring throughout, freshly painted, open-concept living room filled with potlights. There are 3 generously sized bedrooms upstairs with recently renovated bathrooms to add a modern touch. The basement is fully finished offering a large recreation space with a 4th bedroom and another 3 piece washroom - perfect for extended family or guests. The Kitchen boasts stainless steel appliances, quartz countertops, and ample storage. Major updates include new asphalt roof, new fence, new A/C unit, new fridge, and new owned hot water tank. Tranquil backyard water fountain, and outdoor concrete flooring elevate the outdoor experience. Located just steps from Derry/Thompson plaza, parks, top-rated schools, grocery stores, banks, and just minutes away to Highway 401 - this home offers the perfect blend of comfort, convenience, and charm. Do not miss this incredible opportunity! (id:60365)
96 - 5230 Glen Erin Drive
Mississauga, Ontario
Renovated 3-Bedroom Premium End Unit Townhome Backing Onto Park in Prime Erin Mills! This beautifully upgraded and meticulously maintained 3-bedroom End Unit Townhome offers comfort, space, and an unbeatable location. Backing onto a peaceful park, it features 4 full washrooms including a rare full bath on the main floor and another in the finished basement ,perfect for families and guests. The modern kitchen boasts granite countertops and ample cabinet space, while the living room features a cozy fireplace and pot lights, creating a warm, inviting space. Washrooms are upgraded with stylish counters, and the second-floor laundry adds everyday convenience. Enjoy direct backyard access to the park, a remote-operated garage, and a long driveway that fits 2 cars. With spacious bedrooms, plenty of storage, and a layout ideal for family living, this home truly has it all. Located minutes from top-rated John Fraser Secondary, Credit Valley Hospital, Erin Mills Town Centre, transit, and major highways (403/401/QEW). A rare opportunity to own a move-in-ready home in one of Erin Mills' most desirable communities (id:60365)
52 Glenforest Road
Brampton, Ontario
EXCELLENT LOCATION. SURROUNDED BY FAMILY ORIENTED COMMUNITY, VERY CLOSE TO BCC ANDCHINGUACOUSY PARK, WALKABLE TO TRANSIT, SHOPPING, SCHOOLS AND PARKS.GOOD SIZE 3 BEDROOMS IN UPPER FLOOR, 2 BEDROOMS IN BASEMENT AND 2 FULL WASHROOMS.NO SEPARATE ENTRANCE FOR BASEMENT.NO CARPET IN THE HOUSE.POT LIGHTS, 6 CAR PARKING IN DRIVEWAY BIG DECK AND BACKYARD FOR A LOT OF SUMMER FUNFAMILY OR GROUP OF RESPONSIBLE WORKING PROFESSIONALS WITH GOOD JOB AND CREDIT IS WELCOME.TENANT PAYS 100% UTILITIES (HYDRO, WATER, GAS AND HWT)TENANT INSURANCE AND KEY DEPOSIT IS REQUIRED.TENANT IS RESPONSIBLE FOR SNOW CLEANING AND FRONT-YARD/BACK-YARD LAWN CARE. (id:60365)
179 Acton Boulevard
Halton Hills, Ontario
Welcome to 179 Acton Blvd!! You have GOT to see this home in person - the curb appeal, the location and the finishes are worth swooning over! The pride in ownership is apparent as you enter the home to the open concept foyer, overlooking the spacious living room featuring built in shelving units and a gas fireplace with stone surround. The Main floor renovations are tastefully done with beautiful flooring throughout and a stunning eat in kitchen with Stainless steel appliances, updated cabinets and quartz waterfall countertop. The kitchen walks out to the yard with a multi-level deck & pool, backing onto pure privacy!! Primary bedroom is a true retreat with a walk in closet, built in additional closets as well as a fully renovated private ensuite with double sinks, storage vanity mirror with lighting and walk in shower with a multi directional rainhead. Secondary bedrooms are very spacious with an additional office/den area to complete the upper floor. Finished basement for additional family space with a fireplace and work out area. Family friendly neighbourhood within walking distance to schools, parks and transit. (id:60365)
4607 - 20 Shore Breeze Drive
Toronto, Ontario
This gorgeous 1+1 Eau Du Soliel condo awaits you with an exquisite lifestyle and panoramic views! This 1+Den Unit Features A Ton Of Upgrades, Kitchen With Custom Granite Countertop, Deep Sink, Backsplash, Stainless Steel Appliances, An Incredible View Of The Lake And City. Faces South East And Is On The 46th Floor. Resort-style amenities like a games room, a saltwater pool, a gym, a party room, a round-the-clock concierge, and a rooftop patio.Enjoy being close to all the city has to offer, including walking trails, the best restaurants and pubs, Ontario Lake, a marina, and much more. 15 minutes by car to downtown Toronto as well as Sherway Gardens Mall and Queensway Entertainment Area are 10 minutes away. (id:60365)
2030 - 3025 Finch Avenue W
Toronto, Ontario
Well-kept, spacious 2-bedroom stacked townhome with 2 parking spots with one locker. Open-concept dining and living room with a walkout to a large private balcony. Upgraded laminate flooring throughout and a tile backsplash. Newly renovated bathroom. Both bedrooms have access to a second balcony. Low maintenance fees perfect for first-time homebuyers or investors! Close to schools, York University, shopping malls, restaurants, and grocery stores. Steps to TTC & Finch West LRT line. Easy access to Highways 400, 407, and 401. (id:60365)
782 Dovercourt Road
Toronto, Ontario
Detached 2 storey Retail Store with Apartments just north of Dovercourt and Bloor St W. Steps to subway. 3 large parking spaces. Good for end user. 2nd floor Tenants to be assumed. (id:60365)
203 Downsview Park Boulevard
Toronto, Ontario
Welcome to this stunning, upgraded townhome built by Mattamy Homes, featuring 4 spacious bdrms & 4 bthrms Appox 2,000 sqft of elegant living space* Thoughtfully maintained by the original owner, this home boasts a new stove & microwave and an upgraded kitchen perfect for the modern lifestyle*Unobstructed views of the 300-acre Downsview Park offer a rare, serene backdrop enjoyed from the huge rooftop patio ideal for morning coffees or evening gatherings. Extra Parking space is available with city permits (id:60365)
2380 Bridge Road
Oakville, Ontario
Nestled in a desirable south-west Oakville family neighbourhood. Seller makes no representation and/or warranties (id:60365)




