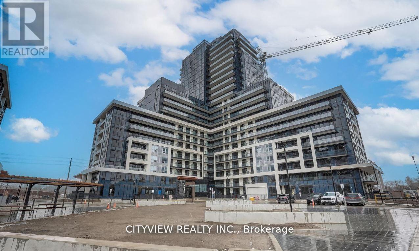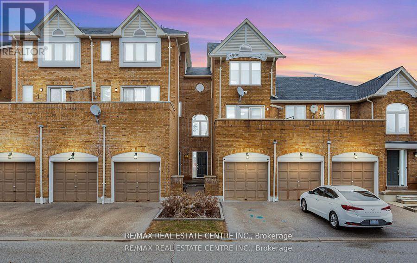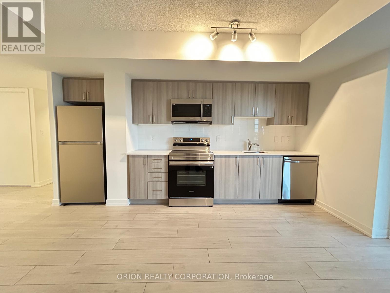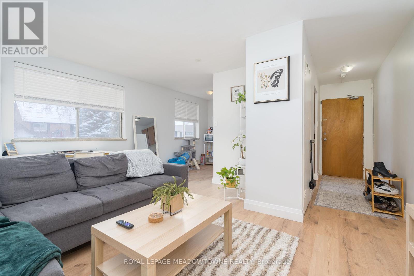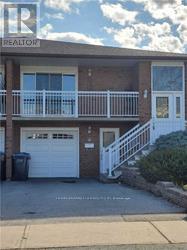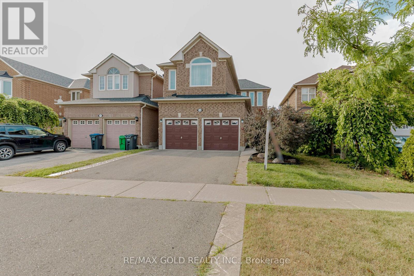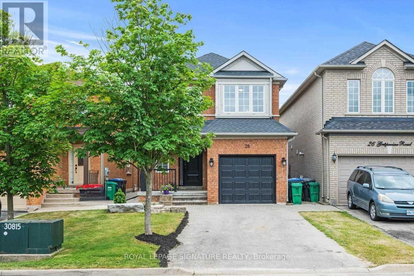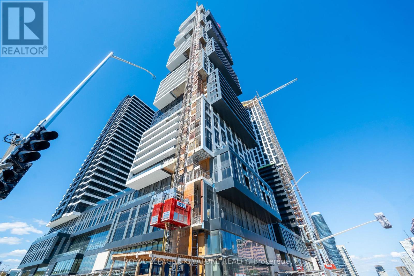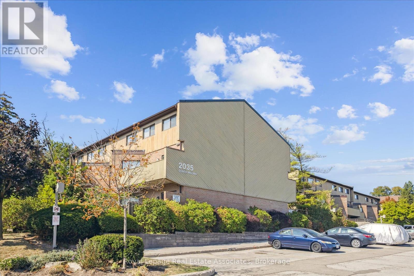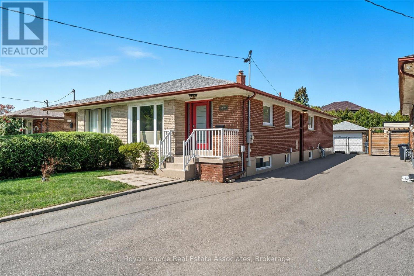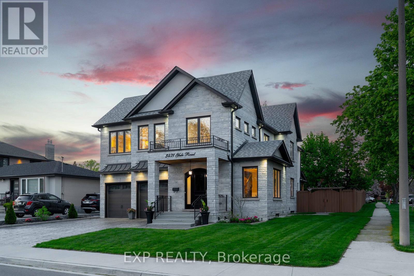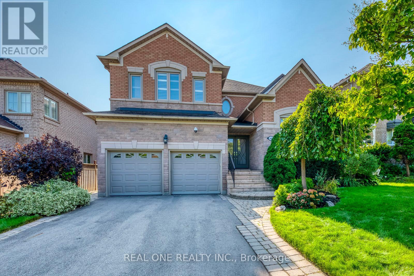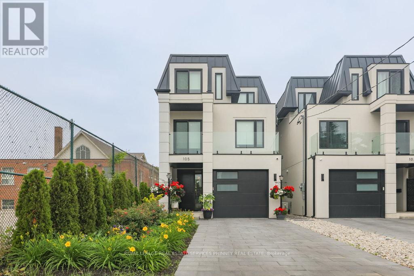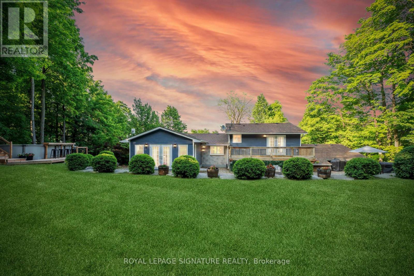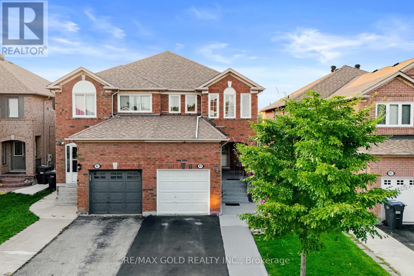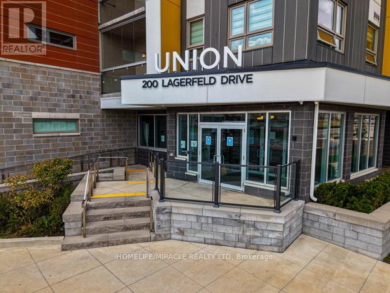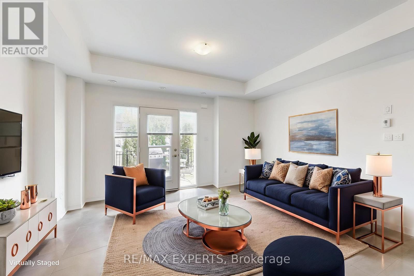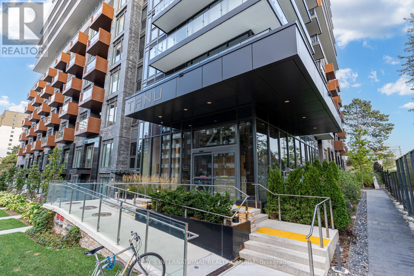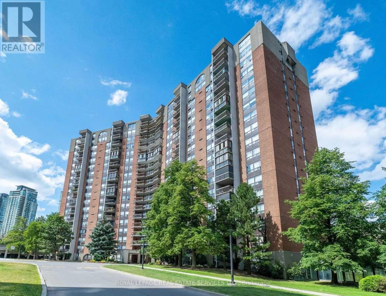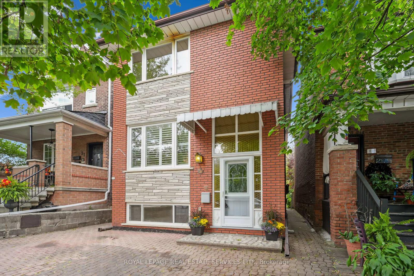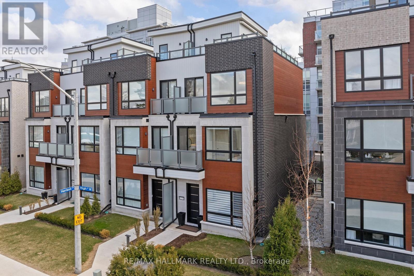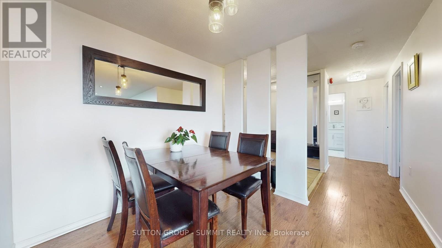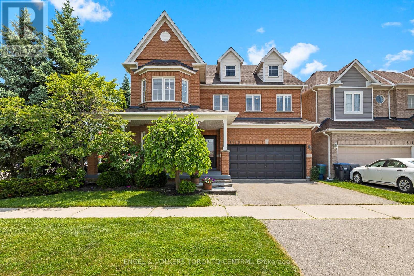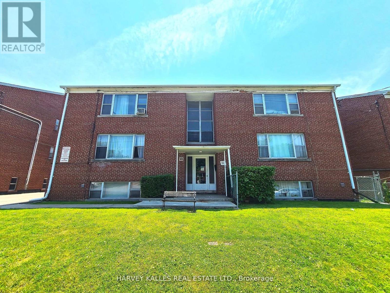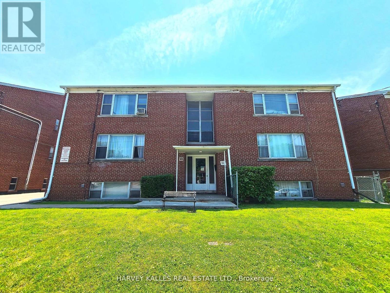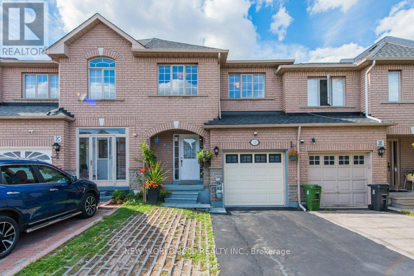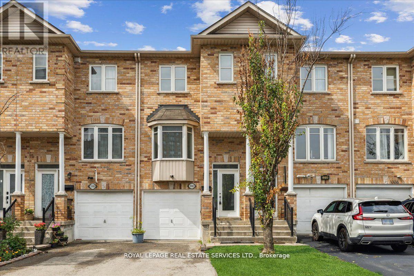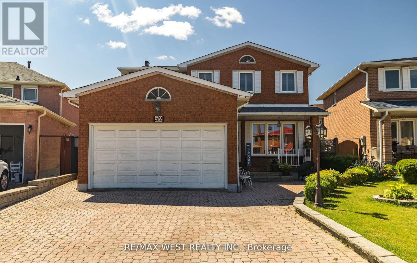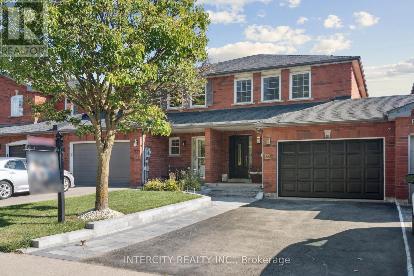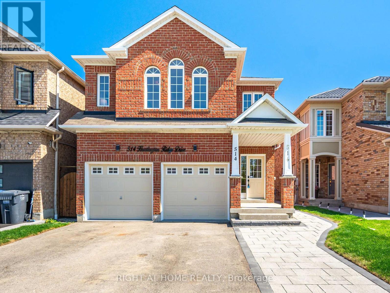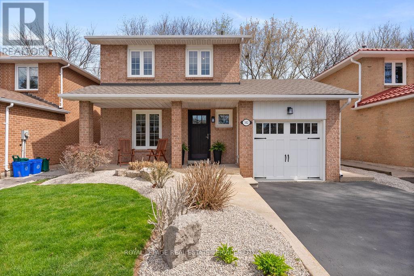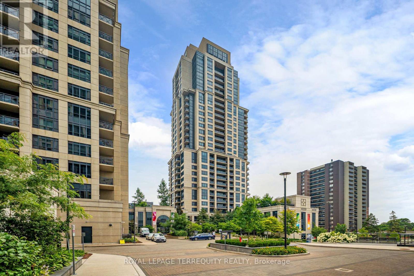1604 - 3220 William Coltson Avenue
Oakville, Ontario
Stunning two bedroom condo in the much sough after Upper West Side 2 Tower. Prime location at Dundas And Trafalgar. Unit features laminate flooring throughout the condo. Open Concept Living and dining room with modern kitchen with stainless steel appliances. Spacious primary bedroom with 3pc ensuite. Large Balcony with North West Facing Views. (id:60365)
68 - 45 Bristol Road E
Mississauga, Ontario
Beautiful 3 story townhouse located in prime Mississauga location, great layout 3 bedrooms, two bathrooms, open concept dining and living room with direct access to the balcony/patio that adds extra space in the warm seasons. On the main floor offers a third bedroom or office. A large first bedroom boasts natural light and a 4-piece full bathroom with double sinks. Easy access to all major highways, this location is great for young professionals, first time buyers or even families - this is the one you have been waiting for!! The complex includes an outdoor pool, playground, BBQ area, ample visitors parking and much more!!! (id:60365)
428 - 556 Marlee Avenue
Toronto, Ontario
Welcome to this Bright & Spacious 1-bedroom + Den Condo in a brand-new building offering modern living. Enjoy the convenience of an ensuite laundry and modern finishes and amenitieswith24-hour concierge service. Perfectly located near shopping, dining, and transit, with just minutes to Glencairn Station. This unit also includes a parking spot. (id:60365)
353 Kingsleigh Court
Milton, Ontario
Welcome to 353 Kingsleigh Court, a charming bungalow tucked away in one of Miltons most sought-after, family-friendly neighbourhoods. This move-in ready home is perfect for first-time buyers, young families, or those looking to right-size without compromise. Set on a generous 50' x 125' lot, the property has been extensively updated for style, comfort, and peace of mind. Recent upgrades include a metal roof (2020), covered front porch (2020), tinted front window (2022), and automatic sprinkler system (2017). Inside, enjoy a renovated kitchen and bathrooms with heated floors, elegant crown moulding, and a smart re-design of the original 3-bedroom layout into two oversized bedrooms, offering greater space and flexibility. The fully finished basement with separate entrance, egress windows, reverse osmosis water system (owned), and included fridge is ideal for extended family, in-law potential, or recreation space. (Pool table negotiable!) Step outside to your own private backyard oasis: a wood deck, pergola, and hot tub overlooking a quiet park with a playground the perfect blend of relaxation and family fun. Other highlights include a detached 2 car garage with power and ample storage, plus a prime location within walking distance to schools, downtown Milton, parks, and transit, and just minutes to Highway 401, shopping, golf, and more. Furnace and A/C are on a rental plan and will be bought out by the seller prior to closing. Don't miss this lovely well-maintained home, the perfect balance of upgrades, character, and location! (id:60365)
2a - 8 Cherry Street
Halton Hills, Ontario
2-bedroom, 1-bathroom apartment available for rent in a well-maintained, secure building. Comes with 2 parking spaces. shared laundry in the building - no need to take your laundry in the car! This bright and spacious unit features oversized bedrooms with generous closet space and massive windows that flood the space with natural light. Fantastic layout with 2 oversized bedrooms. Enjoy the convenience of in-building coin-operated laundry and two private parking spaces. Ideally located in Georgetown, close to daycare, K-12 schools, public transit, and the GO Station, in a welcoming, family-friendly neighbourhood. *The listing photographs are of a different unit* We are renovating Unit 2A with new kitchen, new bathroom, flooring, paint, etc. (id:60365)
56 Norbert Road
Brampton, Ontario
Bright & Spacious 3 Bedroom Semi Detach Home, Close To Sheridan College, Big Living & Dining Room, Separate Laundry, Minute Walk To Bus Stop, Tenant Pays 75% Utility, Close To Shops, Restaurants, Schools, Community Centre, No Smoking Inside,2 Parking Driveway. (id:60365)
7399 Terragar Boulevard
Mississauga, Ontario
Welcome to this beautifully upgraded and meticulously maintained detached 4-bedroom home!! Located in a highly sought-after and family-friendly neighborhood!! This stunning, carpet-free residence offers a perfect blend of style, comfort, and functionality!! Ideal for growing families or those who love to entertain!! The main floor was recently upgraded with modern flooring in 2023 and the entire home has been freshly painted in a tasteful, neutral palette to suit any decor!! The spacious and open-concept layout is filled with natural light, creating a warm and inviting atmosphere throughout!! Upgraded Washrooms and Windows!! The main level features elegant lighting, including pot lights with dimmer switches, offering both ambiance and convenience!! The upgraded hardwood staircase adds a touch of sophistication and leads to a fully finished basement designed for enjoyment, complete with a sleek wet bar, perfect for entertaining guests or creating your own personal retreat!! Additional highlights include outdoor pot lights that surround the entire home, enhancing curb appeal and providing added security!! Large deck in the Back Yard !! The impressive double-door front entry features decorative glass with iron inserts!! The basement also offers a cold cellar and ample storage space!! Situated within walking distance to excellent schools, parks, shopping centers, GO Station, and bus routes!! This home offers unmatched convenience for commuters and families alike!! Every inch of this property has been thoughtfully upgraded with quality finishes and attention to detailready for you to move in and enjoy!! Don't miss this incredible opportunity to own a turnkey home in a prime location! (id:60365)
102 Newcastle Street
Toronto, Ontario
Charming Detached Bungalow with Parking, Nestled in a Highly Desirable Pocket of South Mimico. Inviting Interior with Spacious Kitchen Offers Great Flow and Function. Or Renovate to Create Your Dream Home! Primary bedroom with Gorgeous Double Door Walkout Leads to a Private and Deep Lot ]that is Perfect for Gatherings with Family & Friends. Mature Perennial Gardens and a Beautiful Koi Pond Complete this Serene Backyard Oasis. Basement with 2nd Bathroom Offers Storage & Potential for More! This is a Great Opportunity for Anyone Looking to Build a Dream Home and Enjoy One of the Best Neighbourhoods in Toronto. Walk to Shops, Restaurants, Cafes & Famous San Remo Bakery. Commuting Here is a Breeze with Mimico GO Station a 2min Walk & 15min Train ride to Toronto's Union Station. Quick Access to the Gardiner, 427 and QEW, & Shopping at Sherway Gardens. (id:60365)
28 Grapevine Road
Caledon, Ontario
Stunning Detached 3+1 Bedroom Home in the sought-after Bolton West Community, Caledon. This bright and spacious Home features a private Basement Apartment with a separate side entrance -ideal for in-laws or rental income ($1500/month). The Main floor boasts a modern, open-concept layout with a sun-drenched family room that flows into the dining area, overlooking a spacious backyard ideal for large outdoor activities. The Kitchen is aesthetically designed and equipped with stainless steel appliances, a quartz countertop, a gas stove, and a modern backsplash. Upstairs, the Primary bedroom features large closets and hardwood floors, while the second and third bedrooms are bright and spacious with ample sunlight and large windows. Nestled in a serene, family-friendly neighborhood, this home is ideally located near parks, top-rated schools, excellent amenities, public transit, and highways. This fantastic opportunity offers not only a wonderful place to live but also potential for rental income -don't miss out! (id:60365)
33 Ashford Drive
Toronto, Ontario
Welcome to 33 Ashford Drive, set on one of the most desirable streets in Princess Gardens. This beautifully renovated 4-bed, 4-bath home offers over 4400 sq ft of finished living space, thoughtfully designed for both family living & entertaining. The grand entrance features a sweeping spiral staircase open to the lower level, creating an impressive first impression. The chefs kitchen has been fully renovated with a large center island, sleek finishes & premium appliances perfect for preparing meals or hosting guests. A main-floor laundry room adds everyday convenience. Upstairs, the serene primary suite includes a spa-inspired ensuite, while 3 additional bedrooms offer generous space for family & guests. The fully finished lower level boasts a spacious recreation room, office/bedroom, abundant storage & a separate walk-up entrance to the backyard, ideal for multi-generational living or future income potential. Step outside to your private backyard oasis featuring a piano-shaped, deep diving pool, hot tub ('19) & pool house shed. With a dedicated gas line for your BBQ & a 64' x 150' lot, this space is perfect for entertaining, relaxing, or family gatherings, the backyard was previously used as a movie set! Recent upgrades include windows and doors ('18), garage door ('18) & soffits/fascia/gutters ('18), ensuring long-term peace of mind. Located just 10 minutes from Pearson Airport & 30 minutes to downtown Toronto, this home offers the perfect balance of luxury, privacy & convenience. (id:60365)
56 Nuffield Street
Brampton, Ontario
A Rare Find! Beat the heat in this one-of-a-kind 3-bedroom, 4-bathroom bungalow loft, built by Bramalea. It features a unique main-level master suite with direct access to a breathtaking backyard, complete with a beautiful in-ground Kidney Shaped Solda pool. The home also boasts a spacious family room with a cozy gas fireplace and a second walk-out to the pool area. The bright, open-concept L-shaped living and dining rooms offer ample space for entertaining, while the family-sized kitchen is highlighted by sleek quartz countertops and a brand-new stainless steel fridge (2024).Additional features include an oversized double-car garage, a patterned concrete double driveway, and side steps leading up to the stunning pool area, all beautifully landscaped with patterned concrete. This Beauty is Conveniently located in the highly desirable "N" section, only minutes away from two major shopping malls, Brampton Civic Hospital, both public and Catholic schools, public transit, and with an easy access to major highways. Please note that this home offers an estimated $150,000 in added value from its exterior features alone, including the in-ground pool, patterned concrete driveway, side steps, and the beautifully landscaped pool area. Don't miss out on this incredible opportunity. It truly is the best value for your money in today's market. Recent Upgrades Include: New Roof (2019), Pool Heater (2021), New Windows (2021), New Pool Liner (2019), New Air Conditioner (2018), New Quartz Countertops (2019), Brand-New Fridge (2024) Existing Stove, Built-in Dishwasher, Clothes Washer, Clothes Dryer, Pot Lights & All Electrical Light Fixtures, including Ceiling Fans, Central Vacuum, Complete Pool Equipment and Accessories, 2 Garage door Openers with remotes and All 4 Bathrooms have been updated in recent years.***Please note that the finished basement on the ground level has direct access through the garage, offering great potential for a future in-law suite.*****SHOW AND SELL***** (id:60365)
2751 Duncairn Drive
Mississauga, Ontario
5 Elite Picks! Here Are 5 Reasons To Make This Home Your Own: 1. Spacious Kitchen Boasting Centre Island with Breakfast Bar, Granite Countertops, Classy Tile Backsplash & Bright Breakfast Area with Pantry Closet & Patio Door W/O to Patio/Deck. 2. Sizeable Principal Rooms on Main Level, Including Warm & Welcoming Family Room with Gas Fireplace, Formal Dining Room & Formal Living Room with Bay Window... Plus Private Office/Den. 3. 4 Good-Sized Bedrooms with Double Closets on 2nd Level, Including Double Door Entry to Oversized Primary Bedroom Featuring Bright Sitting Area with Large Windows, Plus W/I Closet & Updated 5pc Ensuite ('25) with Double Vanity, Soaker Tub & Separate Shower. 4. Beautiful Backyard Oasis Boasting Patio/Deck Area with Pergola, Mature Trees & Stunning Perennial Gardens. 5. Fabulous Location in Central Erin Mills Community Just Steps from Sugar Maple Woods & Park & Duncairn Downs Park, Plus Just Minutes from Erin Mills Town Centre, Erin Mills Community Centre, Schools, Community Park, Sports Fields & Splash Pad, Credit Valley Hospital, GO Hub & Train Station, Hwys 403 & 407 & Many More Amenities! All This & More! Beautiful Curb Appeal with Stunning Gardens Boasting Lovely Perennials & Well-Manicured Shrubs. Modern 2pc Powder Room & Convenient Main Level Laundry/Mud Room with Garage Access & Side Door W/O Complete the Main Level. Updated 5pc Main Bath ('25) with Double Vanity & Combined Tub/Shower. Freshly Painted & Move in Ready! 2,975 Sq.Ft. of Above-Ground Living Space (per MPAC) & Ample More Space in the Unspoiled Basement Awaiting Your Design Ideas! Many Windows Updated '25, New Patio Door '25, New Front Door '25, Stove '25, Furnace & A/C '24, Refrigerator '20, Shingles (30 Yr Grade) '16 (id:60365)
53 - 2035 South Millway
Mississauga, Ontario
Lovely fully-furnished townhouse for rent in the perfect location! This beautiful unit features a stunningly updated kitchen with stainless steel appliances, granite counters, glass tile backsplash, ceramic flooring, display cabinetry, pot lights. The open-concept living/dining area is spacious and bright with hardwood floors, potlights and a walkout to the sunny balcony. The washrooms are renovated, the bedrooms are large and inviting with updated flooring and the laundry area is conveniently located upstairs. The complex is quiet and friendly and the neighbourhood is perfect with a short walk to great shopping, easy access to transit, great schools, parks and trails - everything you need for your family! (id:60365)
425 - 30 Shore Breeze Drive
Toronto, Ontario
Welcome to the Sky Tower at Eau Du Soleil! This 1 Bedroom + Den Features an Open Concept Layout With Spectacular Views. Working From Home Has Never Looked Better! This Den is Spacious, Perfect For A Home Office. 2 Balcony Walkouts, Granite Countertops, S/S Appliances, En-suite Laundry, Parking & Locker. Luxurious Amenities Include Saltwater Pool, Gym, Games Room, Yoga/ Pilates Room, Party Rooms and More! Easy Access to TTC Routes, Gardiner & Highways. Extras: Stainless Steel Appliances, Fridge, Stove, Dishwasher, Microwave, Washer Dryer, Parking & Locker (id:60365)
1806 - 4015 The Exchange
Mississauga, Ontario
Welcome to EX1, in the heart of downtown Mississauga, steps to Square One! This beautiful brand new 1 bedroom unit includes a bright open concept layout with beautiful luxurious modern finishes. Enjoy unbeatable proximity to Square One Shopping Centre, Celebration Square, top-tier restaurants, and a wide array of retail options. Commuting is a breeze with easy access to the City Centre Transit Terminal, MiWay, and GO Transit. Sheridan Colleges Hazel McCallion Campus is just a short walk away, and the University of Toronto Mississauga is easily accessible by bus. Easy access to HWY 403. (id:60365)
53 - 2035 South Millway
Mississauga, Ontario
Lovely townhouse in the perfect location! This beautiful unit features a stunningly updated kitchen with stainless steel appliances, granite counters, glass tile backsplash, ceramic flooring, display cabinetry, pot lights. The open-concept living/dining area is spacious and bright with hardwood floors, potlights and a walkout to the sunny balcony. The washrooms are renovated, the bedrooms are large and inviting with updated flooring and the laundry area is conveniently located upstairs. The complex is quiet and friendly, and the neighbourhood is perfect with a short walk to great shopping, easy access to transit, great schools, parks and trails - everything you need for your family! (id:60365)
1624 Coram Crescent
Mississauga, Ontario
Legal 2 Unit Home - completely renovated! This amazing semi has been renovated from top to bottom and includes a separate entrance to a legal registered basement unit, complete with its own laundry, 2 full bedrooms, fabulous kitchen with stainless steel appliances and a large living/dining space - perfect for in-laws or extra income! On the main level, you'll find a large, open-concept living/dining space, 3 good size bedrooms and a wonderfully updated kitchen complete with quartz countertops, stainless steel appliances and more storage than you'll ever need! Hardwood floors through the living areas and bedrooms, ceramic floors in the kitchen and foyer, updated baseboards, trim and crown mouldings - there's nothing to do but move in and enjoy this wonderful home! Updates include the roof (2021), most windows (2022), furnace (2022) and much more. The location is perfect with extensive shopping options nearby, easy access to public transit and highways and a wonderfully quiet crescent with little traffic - the perfect place for you and your family to call home. Or use as an investment property and collect excellent income! (id:60365)
25 Milton Street
Toronto, Ontario
Discover an extraordinary living experience in the heart of the highly coveted Mimico neighborhood with this one-of-a-kind property. Step into the upper level to find a captivating open-concept three-bedroom apartment, featuring not one but two walkouts to charming balconies, offering a seamless blend of indoor and outdoor living. A distinctive feature of this property is its ample parking space, ensuring the utmost convenience for residents and guests. The main floor unfolds with an open-concept layout, a space that once housed a store, adding a touch of history and character to the property.The location itself is a prime attraction, within walking distance to the renowned San Remo Bakery and the upscale Royal York Shops, ensuring that every culinary and shopping desire is met. Commuting is a breeze with close proximity to the Mimico GO Station and easy access to TTC, providing seamless connectivity to the city. (id:60365)
3471 Yale Road
Mississauga, Ontario
Welcome to 3471 Yale Road, a truly exceptional custom-built luxury residence ideally situated on a beautifully landscaped corner lot in one of Mississauga's most desirable neighbourhoods. Just 9 years new, this refined home offers over 5,000 sqft of finished living space, where timeless elegance meets modern comfort & thoughtful design. From the moment you arrive, you're greeted by striking curb appeal, brick & stone exterior, a double interlocking driveway, & a gracious covered front porch framed by meticulous landscaping. Inside, a soaring 20-foot open-to-above foyer sets a grand tone, while rich hardwood floors, intricate wainscotting, crown moulding, & expansive windows carry warmth & light throughout. The heart of the home is a designer chef's kit, complete w/ premium appliances, quartz countertops, pot filler, wine fridge, & an oversized island built for gathering. Walk out to a fully fenced, pool-sized backyard featuring a covered patio w/ skylights, built-in speakers, & beautifully landscaped gardens - an outdoor sanctuary for entertaining & everyday enjoyment. The main level also offers elegant formal living & dining rms, a cozy family rm w/ gas fp, a private office, & a custom laundry/mudroom w/ direct garage access. Upstairs, the primary suite is a true retreat w/ double-door entry, recessed ceiling, his-&-hers walk-in closets, & a spa-inspired ensuite w/ soaker tub, chandelier, & oversized glass shower. Three additional bedrms offer hardwood floors, custom closets, & access to beautifully finished bathrms, including a second ensuite & 4-pc bath. The fully finished lower level is designed w/ versatility - offering a sprawling rec rm, second gas fpl, wet bar, full kit, 3-pc bath, & laundry. W/ a separate entrance, this level is ideal for multi-generational living, a nanny suite, or future rental income. Every element of 3471 Yale Road has been thoughtfully curated for comfort, sophistication, & lasting value. This is a home that elevates every moment. (id:60365)
1601 Bayshire Drive
Oakville, Ontario
5 Elite Picks! Here Are 5 Reasons To Make This Home Your Own: 1. Spectacular 4 Bedroom & 5 Bath Executive Home Boasting Over 3,200 Sq.Ft. A/G Finished Living Space PLUS Finished Basement... and a Beautiful, Private Backyard Oasis!! 2. Family-Sized Kitchen Boasting Ample Cabinet & Counter Space, Granite Countertops, Tile Backsplash & Generous Breakfast Area with Garden Door W/O to Deck & Private Backyard! 3. Spacious Principal Rooms with Hardwood Flooring... Bright & Beautiful Family Room Featuring Gas Fireplace & Large Windows Overlooking the Backyard, Plus Spacious Formal Dining Room, Separate Formal Living Room (with 12' Ceiling) & Private Office with B/I Shelving. 4. 4 Good-Sized Bedrooms with Hardwood Flooring, 3 Full Baths & Double Linen Closet on 2nd Level, Including Huge Primary Bedroom Suite with Large W/I Closet & Oversized 6pc Ensuite Boasting His & Hers Vanities, Bidet, Large Soaker/Jet Tub & Separate Shower. 5. Lovely Finished Basement with Open Concept Rec/Entertainment/Games Room Plus Full 3pc Bath & Ample Storage. All This & More!! Beautiful Curb Appeal with Brick & Stone Exterior & Stunning, Well-Maintained Lawn & Perennial Gardens. 2pc Powder Room & Mud/Laundry Room with Side Door W/O & Garage Access Complete the Main Level. 4th/Guest Bedroom Boasts Double Closet & Private 4pc Ensuite! 3,257 Sq.Ft. A/G Living Space (per Builder Plan) Plus 1,676 Sq.Ft. in the Finished Basement. California Shutters Thru Main (Except L/R) & 2nd Levels. 9' Ceilings on Main Level / 8'+ on 2nd Level. Gorgeous, Very Private Entertainer's Delight Backyard Boasting Large Deck, Plus Generous Patio Area, Mature Trees & Beautiful Perennial Gardens. Fabulous Location in Desirable Joshua Creek Community Just Minutes from Many Parks & Trails, Top-Rated Schools, Rec Centre, Restaurants, Shopping & Amenities, Plus Easy Hwy Access. New Front Doors '25, New A/C '22, New Washer & Dryer '22, Installed 8 Zone Irrigation System '18. (id:60365)
23 Lockington Court
Toronto, Ontario
Spacious 4-Bedroom Home Nestled On A Quiet, Family-Friendly Court In Toronto. Lovingly Maintained By The Same Family For Over 50 Years, This Home Is Full Of Character, Warmth, And Pride Of Ownership. Situated On A Large Pie-Shaped Lot, It Offers An Expansive Backyard Perfect For Gardening, Entertaining ,Or Family Fun. The Property Also Features A Detached Garage And Ample Driveway Parking. Inside, You'll Find Generously Sized Principal Rooms And A Separate Entrance Leading To A Fully Equipped Basement In-Law Suite Ideal For Extended Family Or Potential Rental Income. Located Just Steps From The Finch LRT And Close To Schools, Parks, And Shopping, This Home Is A Rare Opportunity In A Growing And Convenient Neighbourhood. Whether You're Looking To Move Right In Or Customize To Your Taste, 23 Lockington Court Offers Endless Potential (id:60365)
105 Tenth Street
Toronto, Ontario
Refined modern living in South Etobicoke. This custom-built 4 bedroom, 4.5-bath residence, completed in 2023, offers 2,891 sqft of elevated living space. Thoughtfully designed with soaring 14-ft ceilings and an open-concept main floor, natural light pours into every corner, highlighting exquisite white oak hardwoods and a magazine-worthy kitchen featuring premium appliances, bespoke cabinetry, and a generous island. The walkout lower level is perfectly suited for multi-generational living or guest stays with a full bath, second laundry, office and expansive rec space. Step outside to beautifully landscaped grounds ideal for peaceful mornings, weekend BBQs, and effortless entertaining. All just steps to the lake, local shops, dining, and an easy commute to downtown Toronto. (id:60365)
11998 Fourth Line
Halton Hills, Ontario
Tucked away in the breathtaking Halton Hills countryside, this property is a dream come true for those who crave peace, beauty, and space to breathe. From the moment you arrive you're swept into a world of natural beauty and peaceful elegance. Step inside, and you'll find a home filled with warmth and soul sunlight pouring through large windows, skylights, rustic charm blending seamlessly with modern updates, and every corner reflecting thoughtful care, creating a space that feels both refined and deeply personal. Start each morning with breathtaking sunrises, and end each day under a star filled night sky and a warm fire that only country living can provide. 11998 Fourth Line is more than just a house, it's where memories are made, where dreams take root, and where life feels just right. (id:60365)
83 Mount Ranier Crescent
Brampton, Ontario
Welcome to 83 Mount Ranier Cres, Brampton. This Very Spacious Semi-Detached Home Features Separate Living & Family Rooms On Main Floor With Hardwood Floorings. Kitchen Comes With Granite Counters, Pot Lights Thru Whole House, Upstairs Comes With 3 Spacious Bedrooms & Separate Laundry Area. Very Clean Never Rented Basement Comes With 2 Bedrooms & Full Washroom. Extended Driveway For Car Parkings. Decent Backyard With Walkout to Deck & Gazebo For Entertainment. **Must Watch Virtual Tour** (id:60365)
38 Milton Street
Toronto, Ontario
Welcome to 38 Milton St. A rare opportunity to enjoy the ease of city living with the charm of a private retreat. This 2-bedroom home with an office nook features a bright and functional layout, including a spacious living room with a cozy gas fireplace, a full bathroom, and ensuite laundry. Parking is available for two small cars, and the private landscaped backyard offers a lush oasis perfect for relaxing or entertaining.The location is hard to beat just a 5-minute walk to the GO Station, with TTC access, Sherway Gardens, High Park, and Lake Ontario all close by. Cafés, shops, and restaurants are at your doorstep, while quick access to the QEW makes commuting a breeze. Utilities are extra, and there is no basement. Discover the perfect blend of cottage charm and city convenience at 38 Milton St! (id:60365)
1108 - 200 Lagerfeld Drive
Brampton, Ontario
Step into this contemporary 1-bedroom, 1-bath condo in a stylish mid-rise building, offering both comfort and convenience. Ideally located with Mount Pleasant GO Station and bus terminal right outside your door, making commuting is effortless! This carpet-free unit boasts 9 ft ceilings, a modern upgraded kitchen with stainless steel appliances, granite countertops, plus an inviting open-concept living and dining area. The spacious bedroom pairs perfectly with a beautifully finished 4-piece bathroom. Added features include in-suite laundry, private locker, surface parking and a smart thermostat. Enjoy your own private balcony, perfect for morning coffee or evening relaxation. Residents also have access to great building amenities, including a party room for hosting and entertaining and a children playground just outside the back door. Close to shopping, schools, groceries, and public transit, this condo is an excellent opportunity for first-time buyers, young couples, or investors. (id:60365)
33 - 250 Sunny Meadow Boulevard
Brampton, Ontario
Previous Builder Model Suite with a GARAGE! This well appointed 1 Bed, 1 Bath unit features a 661sf floor plan boasting upgraded finishes including wood flooring, upgraded kitchen cabinets, mirrored backsplash, access to the street from the front yard, private terrace, spacious principal bedroom with walk in closet and an exclusive garage for parking and storage! Excellent Brampton location in close proximity to retail amenities, restaurants, William Osler Hospital, parks, schools and much more! (id:60365)
604 - 297 Oak Walk Drive
Oakville, Ontario
Welcome To A Gorgeous 2 bedroom, 1 bath Condo In The Trendy Oak & Co. live A Desirable Lifestyle In The Heart Of Oakville's Uptown Core. Stunning Upgraded 2 Bedroom 9 Ft. Ceilings W/Beautiful laminate Flooring Throughout. Attractive O/C Living W/Modern Kitchen & S/S Appliances. Primary Bedroom Features W/I Closet & Stunning Views. Large 2nd Bedroom W/Double Mirrored Closets & Same Gorgeous Nature Views. Unwind And Enjoy Breathtaking Unobstructed Views In One Of 2 Balconies That Faces North/West W/Clear Views Of Trees, Ponds And Toronto Prime And Convenient Location, Close To The Go Bus Station, Groceries, Shopping, Restaurants &Entertainment. Easy Access To Sheridan College, Parks, Trails & All Major Highways. The Condo Comes With 1 underground Parking Space & Locker!! This Building Has 5 Star Amenities That Include: 24 Hours Concierge, Outdoor Terrace, Party Room, Fitness Room, Yoga Studio. (id:60365)
707 - 21 Park Street E
Mississauga, Ontario
Lake views, 2 Primary Ensuites plus a full-size den, which can easily function as a 3rd bedroom, dining room, or large office, this incredible suite offers 1,090 square feet of interior living space. A standout feature is the RARE premium soaring 12-foot ceilings, adding an incredible sense of openness and light. Perfect for those seeking flexibility in their living space and a luxurious, airy atmosphere. Within your suite you will enjoy the beauty of natural light through the floor to ceiling windows, magnificent engineered wide plank laminate flooring, contemporary lighting, kitchen island and pantry. The European inspired kitchen includes soft close hardware, quartz countertops, ceramic backsplash with built in refrigerator, dishwasher, Italian cooktop, wall oven and over the range microwave. Both Bedrooms includes a walk in closet and a spa inspired ensuite bathroom featuring luxurious porcelain floor and wall tiles with gorgeous quartz countertops atop floating vanities and wall mounted mirrored storage cabinets. Step out onto the private sunlit balcony and embrace the soothing ambiance of lake views, framed by the charming lakeside community of Port Credit. Whether you're savouring your morning coffee or unwinding in the evening, this serene setting provides the ideal backdrop for relaxation and peaceful reflection. The vibrant, yet tranquil, atmosphere of Port Credit with its tree-lined streets, bustling waterfront, and local charm is right at your doorstep, making this an idyllic place to call home. The Port Credit mobility hub provides exceptional public transportation options - all within a four minute walk making TANU a great choice for people working in downtown Toronto with the GO train to Union Station only a 22 minute train ride. Along the waterfront trail, you can bike all the way to Toronto in about 45 minutes or you and your pets can simply enjoy the many walking trails and parks within the area. (id:60365)
1410 - 20 Mississauga Valley Boulevard Nw
Mississauga, Ontario
This well-kept, oversized and fully furnished condo in the heart of Mississauga offers a bright and functional layout with 3 spacious bedrooms, 2 full bathrooms, 2 entrances, and a private terrace - enclosed balcony with spectacular views through a glass enclosed Florida style appointed room. This space complete with exquisite furniture sets the tone for total relaxation. With over 1,246 sq. ft. of living space, this apartment is ideal for families or professionals seeking both comfort and convenience. Residents will enjoy state-of-the-art amenities, including an indoor pool, a fitness centre, sauna , party room , billiards and table tennis , plus plenty of visitors parking . The location is a commuters dream steps to the Square One Bus Terminal, Cooksville GO Station , with direct bus service to the Toronto subway. Quick access to Highways 403, 401, 410, and QEW makes travel across the GTA effortless. Just a short drive to Lake Ontario and situated within walking distance to Square One Shopping Centre, parks, schools, restaurants, and so much more. This condo truly combines urban convenience with everyday comfort. Rent includes water, Bell Fibe TV with box, high speed internet, and one underground parking space. This is the perfect blend of comfort, convenience, and community living. (id:60365)
29 Greenlaw Avenue
Toronto, Ontario
Welcome to 29 Greenlaw Ave which has been a multi-generational family residence for over 66 years. This upgraded sundrenched and solid detached duplex in the Heart of Corso-Italia district offers over 3500 square feet of living space, two separate entrances, two above grade kitchens, finished basement, 4+1 bedrooms, 4 bathrooms, massive roof top terrace/sundeck, two open air balconies, two cantinas, wet bar, gas fireplace, hardwood and ceramic flooring, parking, huge vegetable/herb garden and a heated 275 square foot carpenters workshop. This amazing home offers many possibilities for multi-generational living, inlaw suite, income potential, single family residence and the workshop may have potential as a coach house.Take this opportunity to explore and imagine the possibilities for yourself! Don't miss out and come have a look! (id:60365)
2 Maryport Avenue
Toronto, Ontario
Proudly owned by the same family for decades, this lovingly maintained 3-bedroom, 3-bath semidetached home is a rare find in North York that showcases true pride of ownership. Nestled in the heart of the Downsview-Roding community, this property offers a timeless charm, making it the perfect place to call home. Be greeted by a bright and spacious layout featuring gleaming hardwood floors throughout most of the living space. The sun-filled living and dining areas flow seamlessly, creating an inviting space for both everyday living and entertaining. The home boasts an updated roof (2023), furnace, air conditioning, and a spacious detached garage. Ample parking to accommodate 5 cars on driveway and a beautiful backyard perfect for family gatherings, gardening or simply relaxing outdoors. Upstairs, you'll find three generously sized bedrooms filled with natural light, while the finished basement is equipped with a convenient half bathroom and separate shower, an extended living space ideal for a large recreation room, home office, or guest or in-law suite. Located just steps to Downsview Parks amazing amenities, the newly expanded transit system, Downsview Park TTC /GO, this home ensures unmatched convenience. Enjoy proximity to schools, shopping, and HHRH Wilson Site, all while being surrounded by green space and community amenities. Whether you're a first-time buyer or growing family, this is an incredible opportunity to own a home in one of North York's dynamic and evolving neighborhoods. (id:60365)
129 High Street W
Mississauga, Ontario
Welcome to this one-of-a-kind luxury condo townhouse in the prestigious Shores of Port Credit community. This exquisite 3-bedroom, 4-bathroom home has been thoughtfully upgraded throughout with high-end custom features and elegant design details that truly set it apart. Step inside and experience the perfect blend of style and functionality. The main floor features gleaming porcelain tile, crown molding, and a gourmet kitchen equipped with premium Jenair appliances, Blomberg dishwasher, and custom cabinetry. From the custom light fixtures and power blinds to the pot lights, closet systems, and carpet runners, every inch of this home has been meticulously curated. A rare in-unit elevator adds ease and convenience across all levels. The fully finished basement boasts custom pantries with integrated fridge, storage mezzanine, and a newly added bathroom with an indulgent infrared sauna with Bluetooth connectivity. The third-floor primary suite is a true retreat with crown molding, expansive lake views, and a spectacular 5-piece custom ensuite featuring porcelain floors, marble accent walls, and a herringbone tile shower floor. Enjoy seamless indoor-outdoor living with two storm-proof electric awnings, a Napoleon BBQ with gas line hookup, and a private rooftop terrace with sweeping lake views - perfect for outdoor entertaining. As a resident of the Shores of Port Credit, you'll enjoy two underground parking spots right next to your unit and access to unmatched amenities including a State-of-the-art gym, Wine club & golf simulator, Indoor pool & spa, Restaurants, lounges & library, Billiards, meeting rooms & more. All of this located steps from Lake Ontario, with easy access to Lakeshore Rd., shops, dining, parks, and vibrant Port Credit life. Truly a rare offering luxury, convenience, and lakeside living all in one. Check the virtual tour for lots more photos! (id:60365)
706 - 6720 Glen Erin Drive
Mississauga, Ontario
Spectacular CORNER CONDO* Family size KITCHEN WITH A WINDOW , lots of cupboards, counter space, extra electrical outlets (for all your kitchen processors) and a breakfast bar overlooking the living room! EXTRA WIDE Main entrance , so no problems to fit any type of furniture with ease! Ensuite laundry (newer washer and dryer), gleaming high end-laminate floors throughout, open concept layout, large Bedrooms (double closet) and a wood floor, open balcony with panoramic views ** 2 PARKING SPOTS ** All this in a great , family friendly neighborhood with Public Transportation (including GO station) at your doorsteps, walking distance to parks , shopping (Meadowvale Town Centre, library and short drive to Highways 401 and407. Your maintenance fee includes hydro, gas, water and more! Building amenities include outdoor pool, bike Room, gym, Security and Party Room ** (id:60365)
1510 Samuelson Circle
Mississauga, Ontario
Welcome to 1510 Samuelson Circle located on a stunning corner lot in Levi Creek. This simply breathtaking 4+1 bed, 4 bath upgraded modern home features an oversized open concept kitchen combined with dining and living areas, open foyer, and a sun-filled backyard porch walkout that connects each room perfectly allowing seamless flow throughout the main floor. Gourmet, chef-inspired kitchen, paired with spectacular Southeast-facing windows, bathes the main floor in natural light throughout the day and cozy sunsets at night, making it an ideal space for both entertaining and daily living. Upstairs features a four bedroom layout with spa-inspired master bedroom private his & hers walk-in closet and serene 4-piece ensuite and a private jacuzzi overlooking side-yard. A peaceful place to relax and enjoy a good book. This mesmerizing home sits on a ~4800 sq.ft lot that features large mature trees & meticulously groomed plants and hedges, a wraparound front yard porch, and a private backyard with walk-out patio perfect for events and summer weekends with the kids. A few premium features include a custom finished basement with living and storage space, a powder/laundry room, separate laundry room with side-entrance, two-car garage, and an automated Built-In Sprinkler System for the front & backyard. Local amenities include premier grocers, clinics, malls (Heartland Town Centre), and first-class schools including Levi Creek Public Elementary, St.Barbara Catholic Elementary, St. Marcellinus Secondary School & Mississauga Public Secondary School - all within a 10 minute radius. Public transit and HWY 401 & 407 accessibility just minutes away. A home of this quality is rarely available in this sought-after neighbourhood. Don't miss out on your forever home at 1510 Samuelson Circle! (id:60365)
90 Trethewey Drive
Toronto, Ontario
Purpose-Built Multiplex - Six Spacious Units! Well-maintained detached building near Eglinton & Black Creek, offering 5 large two-bedroom suites plus 1 bachelor. Conveniently located with easy access to Hwy 401 & 400, TTC service on Trethewey with a direct bus to the new Eglinton Crosstown Subway, and within walking distance to local schools. Building Highlights: Roof (2018), Furnace (2009), Boiler (2009) Garage doors (2017) All units converted from fuses to breakers (2019). No knob & tube wiring. Approx. 6,888 sq. ft. (per attached floor plans, including basement) 5-car garage. Income: Gross annual rent of $101,240 (as per Seller; Buyer to verify). Important Notes: Fully tenanted. All tenants to be assumed. Vacant possession will not be provided. Photos are from a previous listing; current floor plans attached. AGENTS - FINANCIALS AND FLOORPLANS ARE ON THE ATTACHMENTS (id:60365)
90 Trethewey Drive
Toronto, Ontario
Purpose-Built Multiplex - Six Spacious Units! Well-maintained detached building near Eglinton & Black Creek, offering 5 large two-bedroom suites plus 1 bachelor. Conveniently located with easy access to Hwy 401 & 400, TTC service on Trethewey with a direct bus to the new Eglinton Crosstown Subway, and within walking distance to local schools. Building Highlights: Roof (2018), Furnace (2009), Boiler (2009) Garage doors (2017) All units converted from fuses to breakers (2019). No knob & tube wiring. Approx. 6,888 sq. ft. (per attached floor plans, including basement) 5-car garage. Income: Gross annual rent of $101,240 (as per Seller; Buyer to verify). Important Notes: Fully tenanted. All tenants to be assumed. Vacant possession will not be provided. Photos are from a previous listing; current floor plans attached. AGENTS - FINANCIALS AND FLOORPLANS ARE ON THE ATTACHMENTS (id:60365)
2d View Green Crescent E
Toronto, Ontario
Neat as a pin and truly move-in ready, this freshly painted three-bedroom freehold home is linked only by the garage, ensuring plenty of privacy and comfort in a prime location.The spacious family-sized kitchen is a highlight, featuring a stylish island with barstools, sleek stainless steel appliances including a fridge, stove, and dishwasher, and a modern backsplash updated in 2024. The open-concept living and dining area is brightened by pot lights and high-end laminate flooring throughout, creating a warm and inviting space perfect for families.Upstairs, you'll find a beautiful oak staircase leading to a generous primary bedroom complete with a walk-in closet and a private ensuite. Recent upgrades include newer laminate flooring on the second level, adding a fresh, contemporary feel.The finished basement offers flexible living options with a bedroom space, closet, kitchenette, and a four-piece bath, making it ideal for an extended family or in-law suitejust note it's not a legal apartment.Additional features include a convenient laundry area in the basement with a newer washer, dryer, and a brand-new fridge. Enjoy the comfort of central AC, all existing light fixtures, and a backyard deck perfect for outdoor relaxation. The roof was updated in 2015, adding to the homes appeal and peace of mind.Located close to Humber College, public transit, hospitals, major highways, and all essential amenities, this home blends convenience and charm in one fantastic package. (id:60365)
35 - 2269 Mountain Grove Avenue
Burlington, Ontario
Step inside a stylish, move-in-ready home in a welcoming, family-friendly neighbourhood! This carpet-free 2-storey townhome features 3 bedrooms, 2 bathrooms, and a functional layout designed for modern living, making it an ideal fit for growing families, first-time buyers, or downsizers. The main floor offers a renovated kitchen with granite countertops, custom backsplash, ample cabinetry, and a coffee bar area, along with a two-piece bathroom and an open-concept living and dining space filled with natural light from large windows overlooking the backyard. Upstairs, you'll find three comfortable bedrooms, including a primary with his-and-her closets, plus a four-piece bathroom to serve the whole family. The finished walk-out basement adds valuable living space with a cozy rec room and a finished laundry area complete with tile flooring, built-in cabinetry, and a sink. Outdoor living is simple and private with a fully fenced, grass-free backyard designed for minimal upkeep. Additional features include energy-efficient windows (2024) and parking for two vehicles, one in the garage and one in the driveway. Residents also enjoy a well-managed complex with water, visitor parking, snow removal, landscape maintenance, and access to a shared inground pool. All of this is set in a highly desirable, inclusive neighbourhood close to schools, groceries, shopping, public transit, major highways (403/QEW/407), and more. (id:60365)
3302 Pinto Place
Mississauga, Ontario
Sundrenced renovated 3-bedroom, 4-bathroom 4-parking spots included in this fabulous townhome ingreat demand location close to allamenities and transportation needs, mere steps to Cooksville GO.Recent updates include upgraded kitchen and baths, quartz counters, flooringand lighting. Home alsoboasts open concept walkout finished basement with separate entrance, income potential, and access to3-piece bath,stacked laundry facilities, furnace area and direct access to garage. There is built-in single cargarage and driveway that can accomodateminimum 3 cars. Rear yard has a patio and plenty of space forBbq, lounging and entertaining. Come take a look! Motivated Seller! Quick closingpossible! Don't missout! (id:60365)
182 Tysonville Circle
Brampton, Ontario
****WELCOME TO 182 TYSONVILLE CIRCLE**** Absolutely stunning! Pride of ownership shines throughout this modern, upgraded home in the highly desirable Mount Pleasant North neighborhood. Situated on a premium pie-shaped lot backing onto scenic double ponds, it offers privacy and tranquil views. The main floor boasts soaring 9 ceilings, elegant crown molding, rich hardwood floors, and an open-concept layout filled with natural light. The inviting foyer with double closets leads to the open-concept living/dining area and a chefs dream custom kitchen with quartz countertops, stylish backsplash, stainless steel appliances including a gas stove and built-in oven, and abundant cabinetry. The bright breakfast area overlooks the backyard and provides a seamless walkout to the patio, ideal for family meals or entertaining. Upstairs, 4 spacious bedrooms await, with vaulted ceilings in the main bedrooms and the option to convert the 4th bedroom back into a family room if needed. Expansive windows throughout highlight the serene surroundings. The finished basement with a separate entrance adds versatility with a full kitchen, an additional bedroom, and a large rec room perfect for extended family, a nanny suite, multi-generational living, or rental income potential. The backyard features a separate area for a vegetable garden and a pool-sized yard with the option to convert the shed into a pool house. Homes also features ****2 Separate Laundry Rooms****Walking distance to GO Train station and Longos, with easy access to Mississauga Road. This home offers a thoughtful blend of luxury, functionality, and timeless design. A must-see! (id:60365)
52 Amantine Crescent
Brampton, Ontario
Welcome to 52 Amantine Crescent - a beautifully maintained home nestled on a quiet, family-friendly crescent in sought-after Fletchers Creek South. Lovingly cared for by the same owners for 40 years, this spacious residence offers 4 generous bedrooms and 4 bathrooms, perfect for a growing family. The main floor features a large family room with a cozy wood-burning fireplace and a bright, open kitchen with a walk-out to a private backyard oasis. The second floor boasts well-sized bedrooms, while the finished lower level includes a full in-law suite with its own kitchen, living room with fireplace, and two additional bedrooms - ideal for extended family or rental potential. Located just minutes from shopping, restaurants, the LRT, and more.This home is easy to show - don't miss the opportunity to own this exceptional property! (id:60365)
2907 - 5105 Hurontario Street
Mississauga, Ontario
Welcome to the world of Canopy Towers, a captivating and an inspiring example of complete living embraced by stunning lifestyleamenities at Hurontario Street and Eglinton Avenue. Thoughtfully designed to complement your lifestyle, embrace modern openconcept space enhanced with the latest in contemporary features and finishes. Two Bedrooms, One Washroom Condo, Never Lived inis offered for Lease for the First Time. 9 Ft. Smooth Ceilings, Open Concept, South-West Exposure filled with Natural Sunlight, KitchenFeatures; Quartz Countertop, S/S Undermount Sink, Backsplash, S/S Appliances, Stove, Microwave, Hood Fan vented to Exterior, B/IDish Washer, Frost Free Refrigerator, Stacked Washer and Dryer vented to exterior. 24 hours concierge. Amenities; Outdoor CanopyTerrace, Indoor Pool and Whirlpool, Exercise Room and Yoga Studio, Party/ Private Dining/ Games Rooms, Card Rooms and a MediaRoom. Close to Major Highways, Minutes to Square One Mall and Sheridan College. (id:60365)
665 Fothergill Boulevard
Burlington, Ontario
Beautifully updated freehold townhome in Burlington's desirable Pinedale community, right on the Oakville border. Main floor features hardwood flooring, crown moulding, and pot lights. The upgraded kitchen offers extended cabinetry, backsplash, quartz counters (2025), and a walkout to a private fenced yard with extended driveway (2024). Upstairs has 3 spacious bedrooms with new LVP flooring (2025). Finished basement includes a large rec room, full washroom (2023), laundry, pot lights, and cold cellar. Major updates: furnace (2025) and owned water heater (2025). Conveniently located near the planned Costco, with an upcoming underpass. Easy access to Lakeshore Rd, Tim Hortons, Food Basics, Longos, Home Depot, gym, VIP Cineplex, QEW, and Appleby GO. Steps to schools, parks, trails, waterfront. Move-in ready with modern finishes throughout! (id:60365)
514 Huntington Ridge Drive
Mississauga, Ontario
Prime Mississauga Location, Top to Bottom Luxury Renovations Indoor & Outdoor, 4 Bedrooms 3.5 Bathrooms, Double Garage, Park & Soccer Field Across the Street, 2 Living Areas on Ground Floor, 2 Linen Closets, Upstairs Laundry - You Know That You Have Been Waiting For This. Tons of Money Spent to Serve This Home on a Silver Platter to You and Your Family. The Kitchen is Custom Designed with Cabinets All the Way to the End of the Breakfast Room and a Bonus Top Row Push-To-Open Cabinetry. Hardwood (Ground Floor), Water Resistant Laminate (2nd Floor), and 24x24 Porcelain Tiles Throughout Entire Home in Every Room, Carpet Free! 9+ Foot Ceilings on Ground Floor. 2 Master Bedrooms. Bigger Master Has a Huge Walk-in Closet & 5-Piece Ensuite Bathroom, Gold Finishing, Elegant Free Standing Bathtub, Modern Split-Level Vanity, And a Large Stand Up Shower. Second Master has a Double Closet with 4 Windows Sun-Filling the Entire Room, a 3-Piece Ensuite with a Large Glass Sliding Door Stand Up Shower. Both Master Bedrooms Have Areas Large for a Queen or a King Bed + A Sitting Area. The Third Upstairs 4-Piece Bathroom is Also Elegant in its' Design with a Silver/Chrome Theme. All Rustic & Farmhouse Style Light Fixtures Throughout. New Classy Interlocking System with Border Laid Spanning From the Front, Side Yard, to the Backyard. New Grass & Sod, Mulching, and River Stone. Backyard is Thoughtfully Designed to Enjoy Both Sitting & BBQ Areas, and Nature with the Beautiful Privacy Trees, Grass Area, and the Majestic Grape Vines. This is a Neighborhood Everyone Wants to be in, Close to Square One, Mavis & Highway 403 Exit, Cooksville GO Station, Centrally Located in the City Almost Everything You Need is Within a 15 Minute Drive. Your Extended Family, Guests, Friends will All be Visiting You All the The Time, You Will Have One of the Nicest Houses in the Neighborhood! (id:60365)
143 Speyside Drive
Oakville, Ontario
This isn't just a home-its your launchpad into parenthood, plant parenthood, adulthood, or finally-getting-the-yard-for-your-dog-hood. Welcome to your next step. Lovingly renovated from top to bottom, this 3+1 bedroom, 3-bath cutie is move-in ready. You wont have to lift a finger-except to text your friends about how grown-up you suddenly feel. The stairs are new, the paint is fresh, and the lighting is chic. Every inch, inside and out, has been thoughtfully updated so you can simply unpack and start living. The layout flows effortlessly for real-life family chaos (the adorable kind), with a yard made for tiny feet, big imaginations, and wagging tails. Theres room for everyone-kids, pets, and the occasional blanket fort. Downstairs, the finished basement includes a private bedroom suite, ideal for in-laws, guests, or that one friend who always overstays (or stays over). The crisp, timeless white kitchen sets the stage for culinary showstoppers-or just your go-to takeout. Outside, a showstopper backyard invites everything from peaceful wine nights to full-throttle toddler energy. And it's all nestled in the heart of Bronte Village, where you'll find charming boutiques for you, parks for them, and lake views so pretty they'll make you fall in love all over again. This isn't just a home. It's a trophy cleverly disguised as a place to stash toys and reheat coffee (again). Claim it before someone else with equally great taste-but quicker reflexes-does. (id:60365)
529 - 2 Eva Road
Toronto, Ontario
Tucked quietly above the city bustle, this beautifully maintained 1-bedroom condo at Tridel's West Village is a rare find the kind of home that reflects true pride of ownership and welcomes you in with warmth. With a sunny south-facing exposure, nearly 640 square feet of thoughtfully designed space, and a private balcony to enjoy morning light or evening breezes, this suite feels like your own peaceful oasis. Its immaculate inside the kind of place you walk into and instantly feel at home. Details like crown moldings, an undermount kitchen sink, ceiling fans in the bedroom and living area, and a rare linen closet add to the comfort and charm. This unit comes with a prime parking space on P1 and a generously sized locker, plus the bonus of short-term rentals permitted ideal for flexibility or future investment. The building is rich in amenities: 24-hour concierge, onsite superintendent, pool, steam room, gym, media and party rooms, and guest suites for visiting friends and family. Located close to highways, transit, schools, parks, and community centers, this home offers not just convenience, but a place to truly settle in and enjoy. Whether you're a first-time buyer, downsizer, or smart investor, Unit 529 is a little sanctuary you'll be proud to call your own. (id:60365)
1778 Old Waterdown Road
Burlington, Ontario
Welcome to Nature at Its Best! This beautifully set home on Old Waterdown Road offers a perfect blend of tranquility and charm. Breathtaking panoramic views from every vantage point your private retreat in nature awaits! A rare gem nestled on 2 acres, this customized 2-storey home offers 4+2 bedrooms and 3.5 baths in pristine move-in condition. The perfect blend of rural peace and modern convenience, just minutes from all the amenities for todays lifestyle. Seamless connectivity with easy access to Aldershot, Waterdown, GO Train and major highway routes. Commuting has never been more convenient! A unique layout with main floor bedroom and ensuite, great room hall & dining room concept. Separate living room with fireplace; eat in kitchen with granite counters and with access to a screened sun porch. The upper level features three spacious bedrooms, including a 4-piece main bath with direct access from one of the rooms. The lower level is designed for both comfort and functionality, featuring a spacious recreation room with a fireplace and a grade-level walkout, two bedrooms, 4-piece bath, and a convenient laundry room. This home is thoughtfully designed with expansive windows, inviting breathtaking views of nature and filling every space with abundant natural light. With parking for six cars plus a single-car garage, there's plenty of room for family and guests. A private, tree-lined country retreat paired with an impeccably maintained, custom-built home! Enjoy serenity and space while staying just minutes from every modern convenience. (id:60365)

