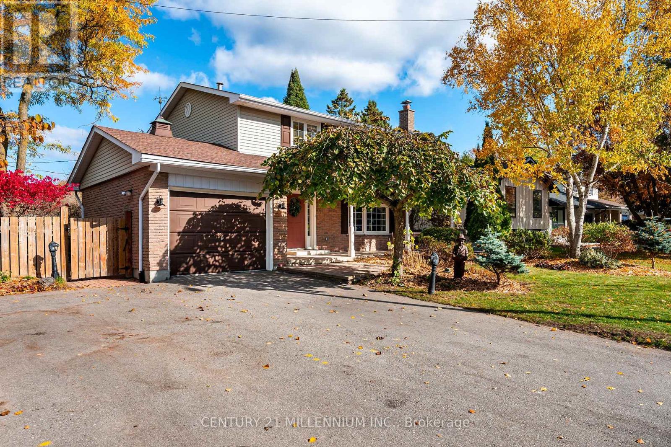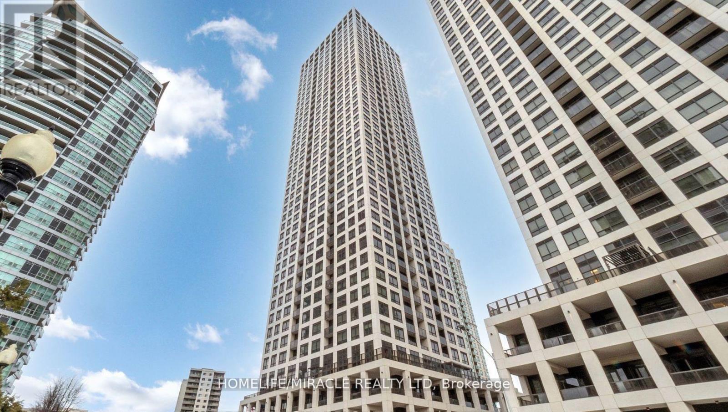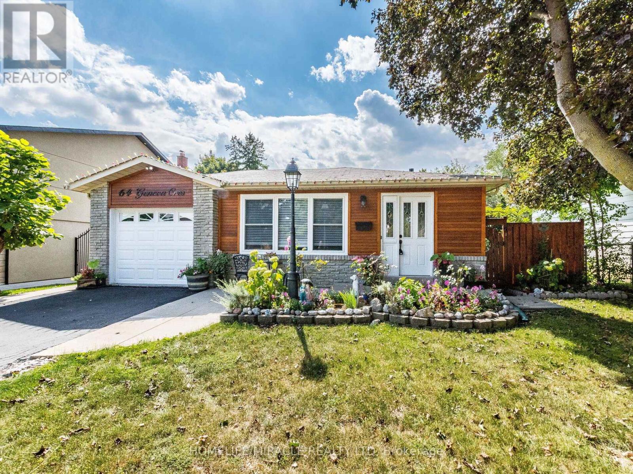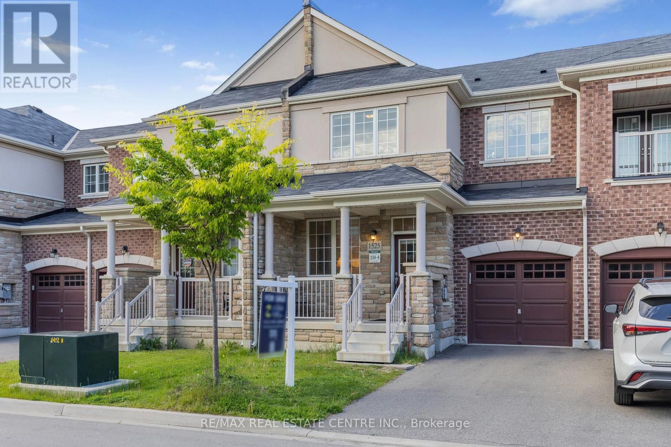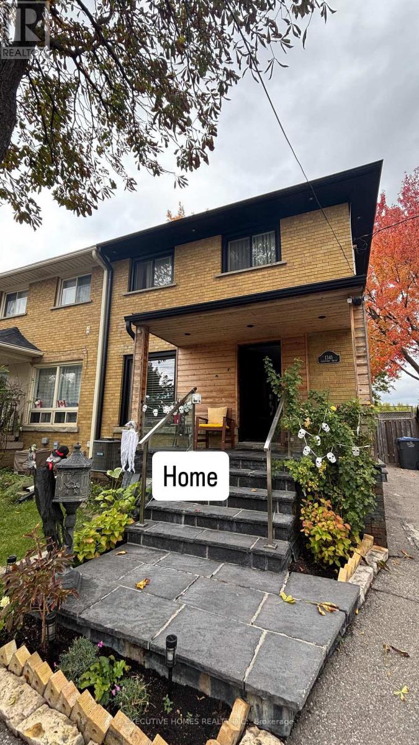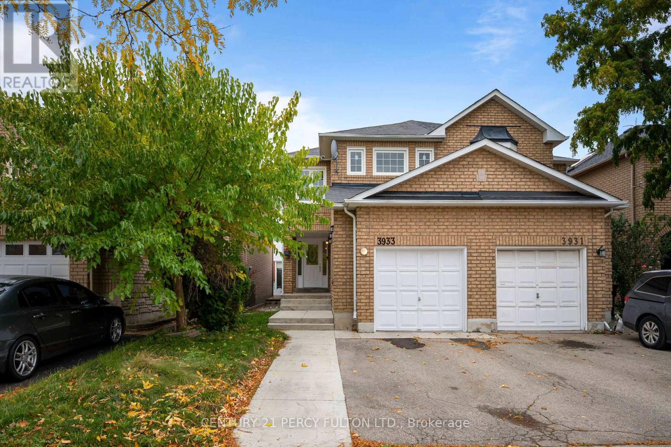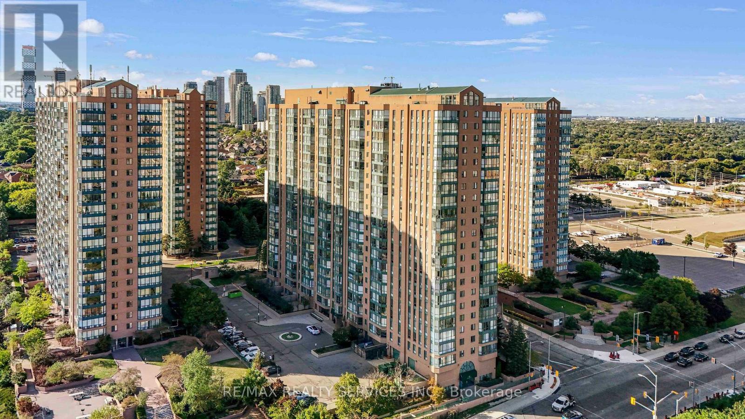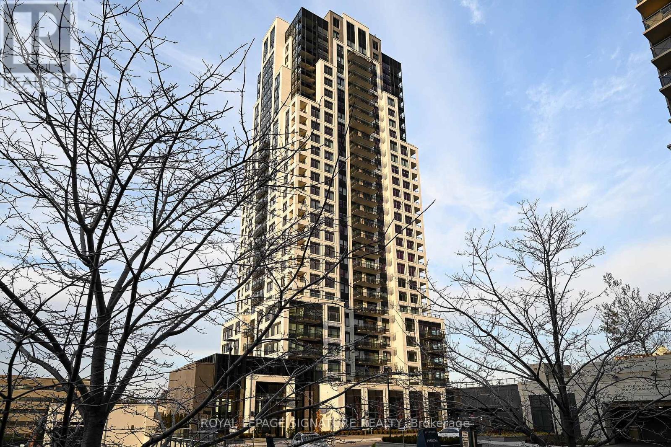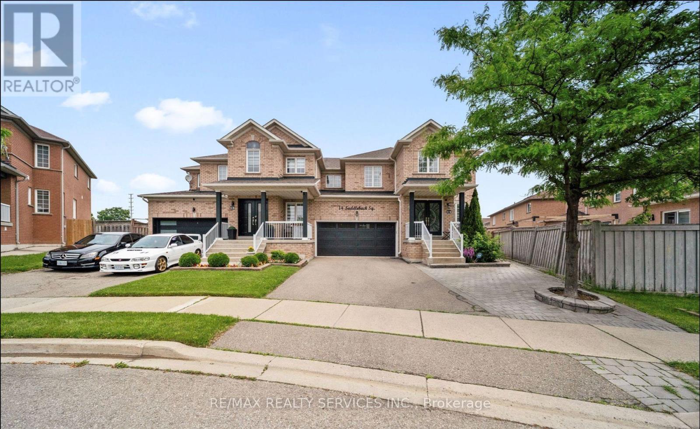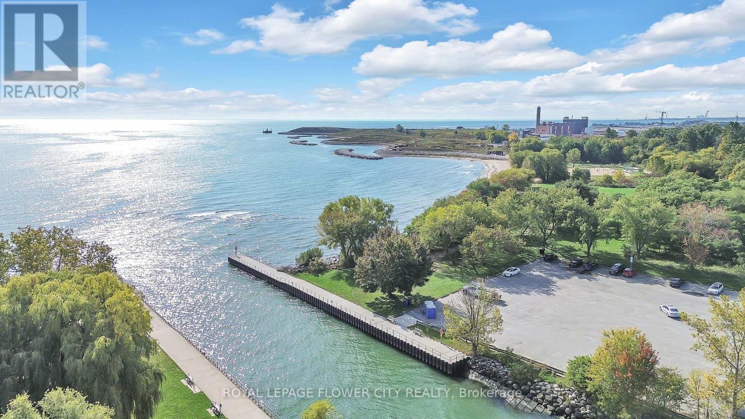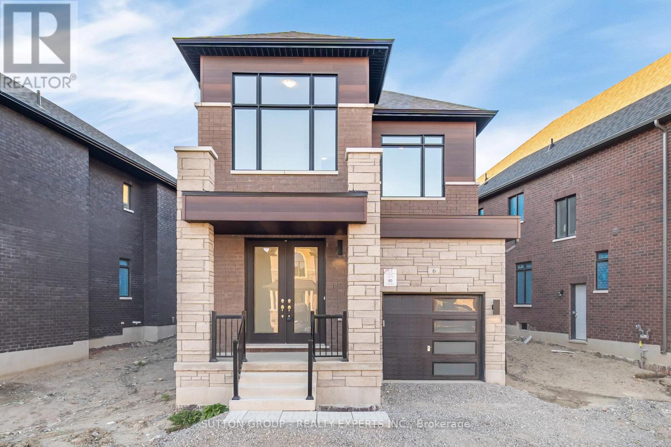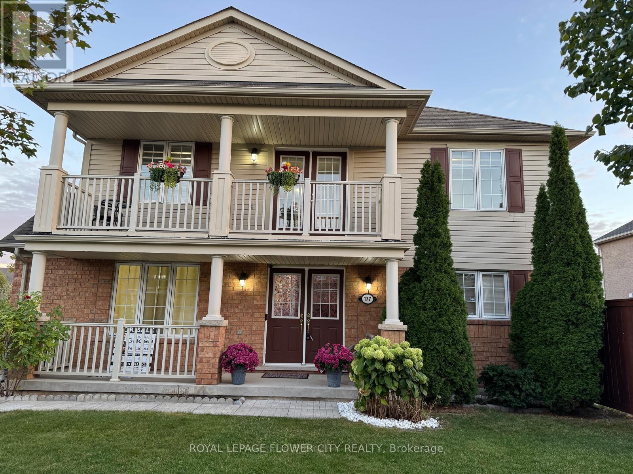9 Erindale Avenue
Orangeville, Ontario
The perfect home for any family! This 4-bedroom detached 2-storey sits on a large 65' lot with parking for 5 plus an attached garage. The main floor offers a bright front living area with pot lights and a combined kitchen/dining room with tile flooring and great flow for everyday living. Large windows overlook the private, manicured backyard, complete with an oversized shed - great for storage or hobbies. This home delivers incredible value for first-time buyers, growing families, or downsizers. The basement is a legal 1-bedroom apartment with its own kitchen, living area, bedroom and 3-pc bath - ideal for rental income, multi-generational living, or an in-law suite. Walking distance to parks, schools, shops, and downtown Orangeville. (id:60365)
2601 - 30 Elm Drive W
Mississauga, Ontario
Ideal Location, Steps to Square One Shopping, close to Cooksville Go Train Station to Toronto Union Station, steps to LRT Line in progress ... 24 hr Concierge,5 high speed Elevators, Wifi Lounge Gym, Guest Suites, Media Rm, Meeting Rm, Public Transit, ... Two bedroom 2 washroom, 9 Ft. with all Laminate Floors, wrap around terrace, luxury stainless steel kitchen appliances, quatz quarter top and island, under mount sink, pullout spray top, ceramic backsplash, under valance lighting, quality laminate floors, ceramic floors in laundry and bathrooms.... (id:60365)
64 Geneva Crescent
Brampton, Ontario
Welcome to 64 Geneva Crescent, a beautifully maintained 3-bedroom, 2 full washroom detached situated on an extra large 55 X120 ft lot in the desirable Northgate community. This charming property features a finished basement with a separate entrance, offering endless potential for an in-law suite, rental income, or extended family living. The home also boasts an excellent covered wooden patio, perfect for year round entertaining, and a beautiful garage for added convenience. Outside, enjoy a private, fenced yard and a single car garage with extra driveway parking. This home offers style, comfort, and versatility in a great location with a spacious layout and an unbelievable backyard, this home provides comfortable living with plenty of room to grow. Don't miss the opportunity to own this gem with great potential in one of Brampton's most sought-after neighborhoods! This property provides unparalleled convenience. Access to all amenities, Including grocery stores, Shopping Centre, Gas Station. Imagine living in a community where everything you need is just a short drive away. (id:60365)
1525 Carr Landing
Milton, Ontario
Step into this bright, open-concept home featuring a separate living room and a cozy family room-perfect for both relaxing and entertaining. The modern kitchen showcases quartz countertops, a sleek backsplash, upgraded stainless steel appliances, and ample storage in the main floor for everyday convenience. Upstairs, you'll find a practical laundry room with sink and three spacious bedrooms, including a primary suite with a walk-in closet and a luxurious ensuite featuring a soaker tub and separate glass shower. With laminate flooring throughout (no carpet), direct garage access, this home beautifully blends style, comfort, and functionality. Ideally located close to parks, schools, and shopping, this beautifully upgraded 3-bedroom, 3-bath townhome is move-in ready and waiting for you to make it your own. (id:60365)
1341 Freeport Drive
Mississauga, Ontario
Beautifully maintained and move-in ready, this furnished second-floor one-bedroom offers comfort and convenience in a quiet, well-kept home. Ideal for a working professional seeking a peaceful environment. Enjoy a private bedroom with an in-room powder room, access to a shared kitchen, living room, shower, laundry, backyard, and patio, plus one parking space and a small storage area. The home is shared with a female landlord who maintains a calm, respectful atmosphere. All utilities and high-speed internet are included - no hidden costs! Features: Fully furnished - just bring your essentials. Shared kitchen (use anytime, please keep tidy). Shared laundry (accessible anytime). Snow shoveling is not required. Guests welcome (no overnight stays). No pets. No smoking. One-year lease (flexible to extend).Prime Location: Walking distance to the GO Train Station, close to major highways, shopping, and all amenities. (id:60365)
3933 Nightshade Lane
Mississauga, Ontario
Welcome to 3933 Nightshade Lane! Beautifully maintained freehold home with almost 2500 sqft of living area. In a sought-after Mississauga Neighbourhood Featuring 3 Spacious Bedrooms and 4 Bathrooms, including a private ensuite in the primary bedroom. The Main Floor Offers A Bright And Inviting Layout With Separate Living and Family Rooms, Perfect For Entertaining Or Relaxing. Enjoy Cooking In The Upgraded Kitchen With Modern Finishes And Ample Storage. The Finished Basement Provides An Additional Bedroom And Living Space, Ideal for A Guest Suite, Home Office, Or Rec Room. Conveniently Located Close To Schools, Parks, Shopping, And Major Highways, A Perfect Home For Families! (id:60365)
1202 - 145 Hillcrest Avenue
Mississauga, Ontario
Step into spacious comfort with this sun-drenched unit offering unobstructed southwesterly views and natural light streaming in throughout the day. The open-concept living area seamlessly blends with the solarium to create a bright, airy space perfect for entertaining or unwinding in style. The modern kitchen features stainless steel appliances, and ample cabinetry, making meal prep a pleasure. The generous primary bedroom provides plenty of closet space for all your storage needs, while the second bedroom offers flexibility ideal as a guest room or home office. Durable laminate flooring runs throughout the unit for easy maintenance and complemented by elegant doors that add a touch of sophistication. Located just steps from Cooksville GO Station, with easy access to public transit and the upcoming Hurontario LRT, commuting is simple and efficient. You're also just minutes from Square One Shopping Centre, a hub for shopping, dining, and entertainment, as well as the QEW, Highways 403 & 401, and Trillium Hospital. Blending modern style, functional living space, and unbeatable convenience, this unit is an excellent choice for individuals or couples looking to enjoy a carefree lifestyle in a vibrant, well-connected community. (id:60365)
1907 - 10 Eva Road
Toronto, Ontario
Luxurious Tridel Building Condo For Lease, 1 Bed. Modern Kitchen With Granite Counter Ceramic Backslash, And Stainless Steel B/I Appliances. Located Close To Shopping Malls (Cloverdale Mall, Square One), York College, Hwy 427. (id:60365)
Bsmt - 14 Saddleback Square
Brampton, Ontario
Beautifully upgraded 1-bedroom basement apartment with a separate entrance and private laundry, located in the desirable Fletcher's Creek Village community in Brampton. This bright, spacious, and carpet-free unit features stainless steel appliances, modern flooring, pot lights throughout, and has been freshly painted and renovated for a clean, contemporary feel. Enjoy the convenience of a private laundry area, a separate entrance for added privacy, and one parking space on the driveway. Situated in a family-friendly neighborhood, this home offers easy access to top-rated schools, parks, shopping centres, and major highways including the 407 and 401. Impeccably maintained and move-in ready, this immaculate unit is perfect for professionals or couples seeking comfort, style, and convenience. (id:60365)
602 - 1515 Lakeshore Road E
Mississauga, Ontario
Imagine waking up to the tranquility of Lake Ontario and knowing your commute is just an 8-minute walk to the GO Train & Long Branch TTC station. Welcome to 1515 Lakeshore Rd E where a condominium offers the rare space of a house and the ease of an all-inclusive, worry-free lifestyle! The Unit: Pristine, Spacious & Move-In Ready Step into a beautifully bright, massive 3-Bedroom 2 bath suite that defies typical condo living. The entire unit has been FRESHLY PAINTED in modern, neutral tones, creating a Pristine, Move-In Ready canvas for your life. The generous, sun-filled layout provides three large bedrooms and two full baths, perfect for multi-generational families or professionals needing dedicated office space. Enjoy your morning coffee on the large, covered balcony a seamless extension of your living space. Note: Photos are virtually staged to showcase the property's incredible potential & spacious layout .This unit is truly a blank slate for your design vision! The Proximity: Live the Lakeview Life. This prime location sits directly on the Mississauga/Etobicoke border, granting you the best of both worlds: Commuter's Dream: A quick walk to the Long Branch GO Station, whisking you downtown in minutes. Immediate access to major highways (QEW/427).Outdoor Haven: Your backyard is the waterfront! Walk to Marie Curtis Park, scenic bike paths along the lake, and the prestigious Lakeview Golf Course. Say goodbye to extras Don't miss this opportunity to buy a home-sized condo in pristine condition! Contact to secure your private showing. Maintenance includes heat, hydro, water, A/C, landscaping, snow removal, Bell TV and internet .2 parking spots b1 level one deeded and the other exclusive use. Steps to Lake, Marie Curtis park, farmers market & bike trails, close to the Hustle and bustle of Port Credit and night life. Easy walk To TTC & Long Branch GO! (id:60365)
6 Raja Street
Brampton, Ontario
Brand new 4-bedroom, 3.5-bath detached home built by OPUS Homes in the sought-after Castle Mile community. Approx. 2,560 sq. ft. with a traditional elevation featuring a stone and brick exterior. 9 ft ceilings on main & upper levels, 8 ft front entry door, smooth ceiling throughout the main floor hardwood on main, oak staircase with iron pickets, and triple-glazed ENERGY STAR windows. quartz/granite countertops, undermount s/s sink, pull-out faucet. Open concept layout with large island, breakfast area & family room with 50 linear fireplace. smooth ceiling throughout the main floor Primary retreat includes raised smooth ceiling, frameless glass shower with niche, standalone tub & double sinks. rough-in for EV charger & central vacuum. Fresh air exchanger, A/C, humidifier, kitchen water filtration system, upgraded light fixtures with energy star light bulbs throughout, 200 AMP service, cold cellar & basement 3-pc rough-in with oversized window. Full 7-year Tarion warranty. Excellent location near Hwy 427/407, schools, shopping, transit & amenities. Property Taxes are not assessed yet. (id:60365)
177 Fandango Drive
Brampton, Ontario
Viewcard- Picture Type House. One of a Kind, Mattamy-built, Detached, Two-storied House With Double Door Entrance on a Premium Corner Lot (54 x 95 Ft (Over 5,000 Sq Ft) in the Prestigious, Quiet, and Family Friendly Spring Valley Community in the Credit Valley Neighborhood of Brampton. This House Has 5 Bedrooms and Almost 2900 Feet of Living Space That Includes Main Floor (1008 Sq Ft), Second Floor (1070 Sq Ft), Basement (606 Sq Ft), and Two Balconies (94 Sq Ft Each). The Main Floor Features an Open-concept Layout With Separate Living and Dining Rooms and a Large Kitchen. The Second Floor Has 4 Bedrooms, With the Primary Bedroom Featuring a 4-piece Bathroom. The 2nd Floor Includes a Walk Out to Balcony and a Laundry. The Exterior Has a Spacious Front Porch, and 2 Built-in Garages With an Entrance From Garage to the House. Total of 6 Parking Spaces (4 on Driveway 2 in Garage).The Basement is Finished, With a Separate Entrance Through Garage, and Includes a One Bedroom Apartment of Over 600 Sq Ft Living Area. The House is a 3-minute Drive to Mount Pleasant Go Rail Station. Close to All Amenities Including Walmart, Home Depot, Grocery Stores, Gym, Schools. Located Across the Big Parks & Playgrounds. The Home is Exceptionally Well-maintained, Less Than 20 Years Old. New Furnace (2024), Upgraded Basement Windows, Freshly Painted Interior. Deep corner lot. (id:60365)

