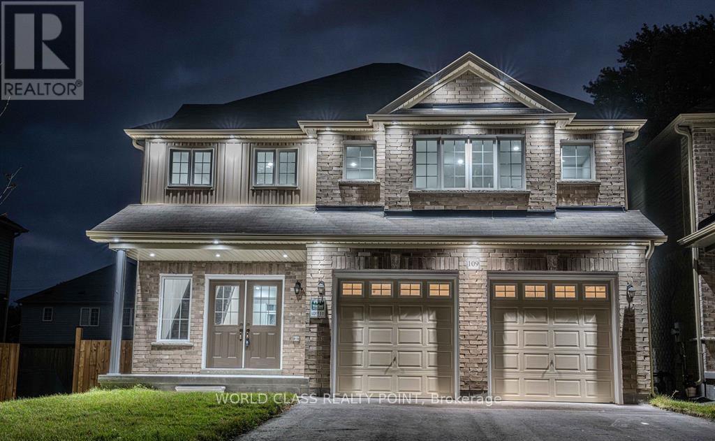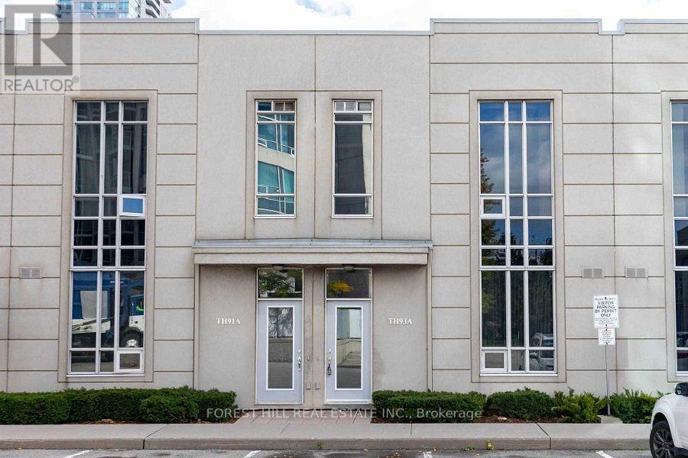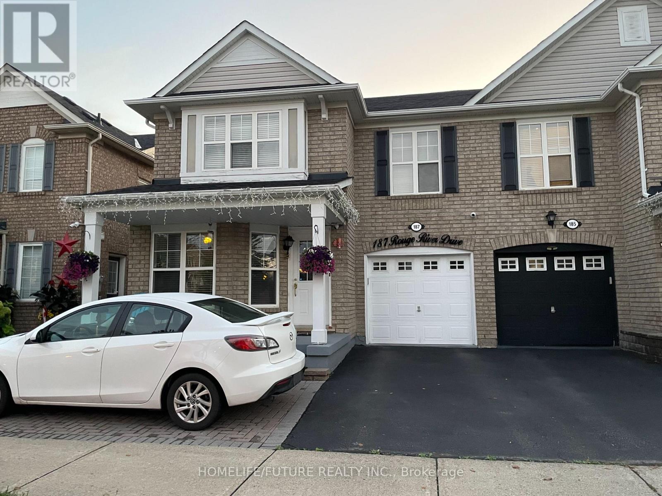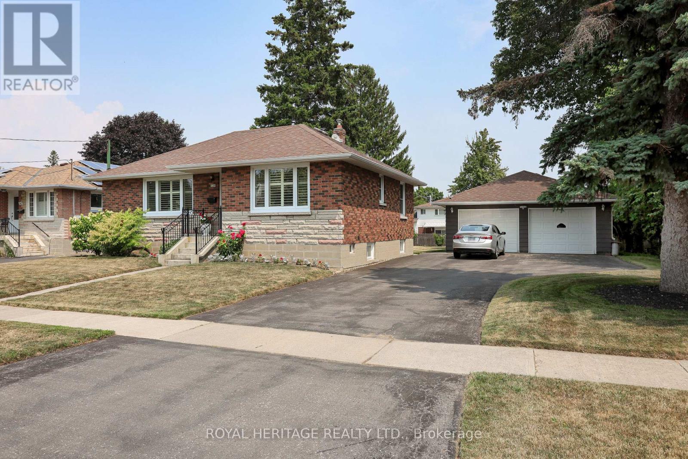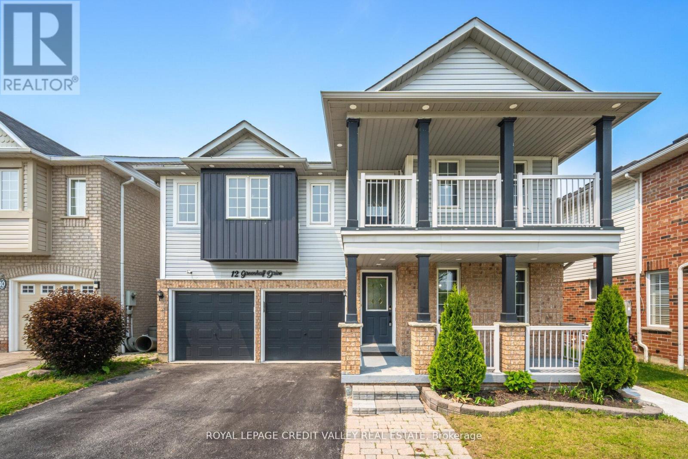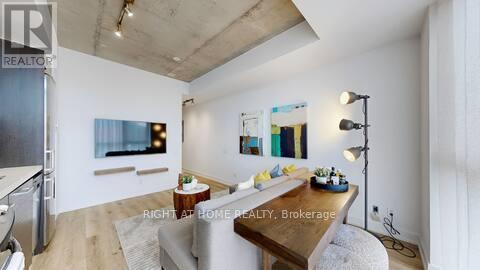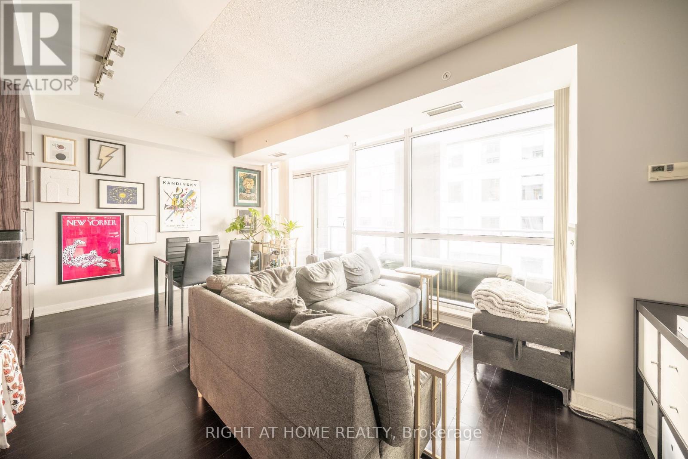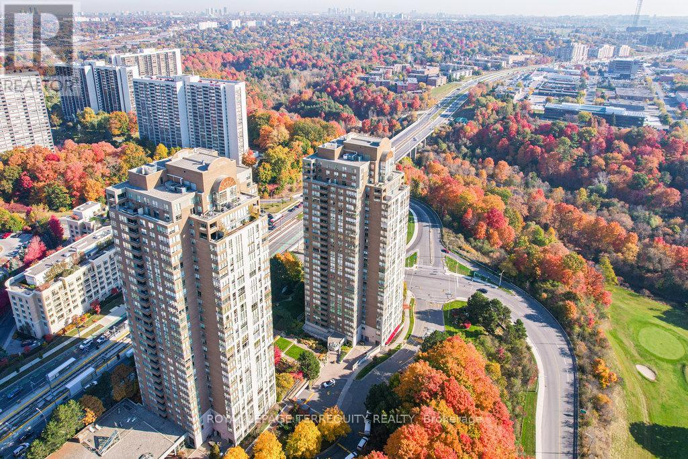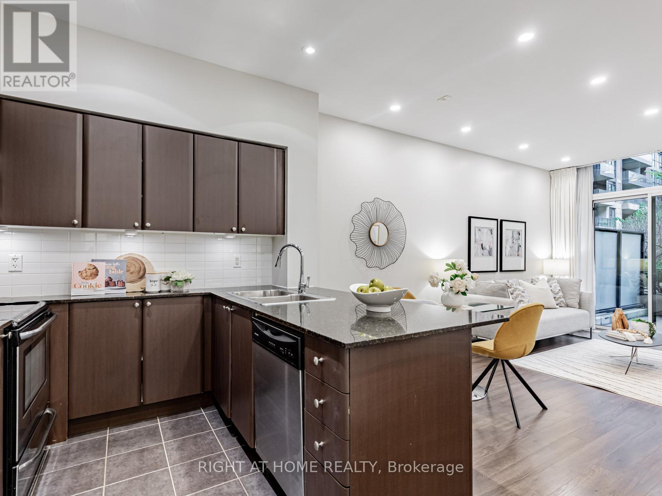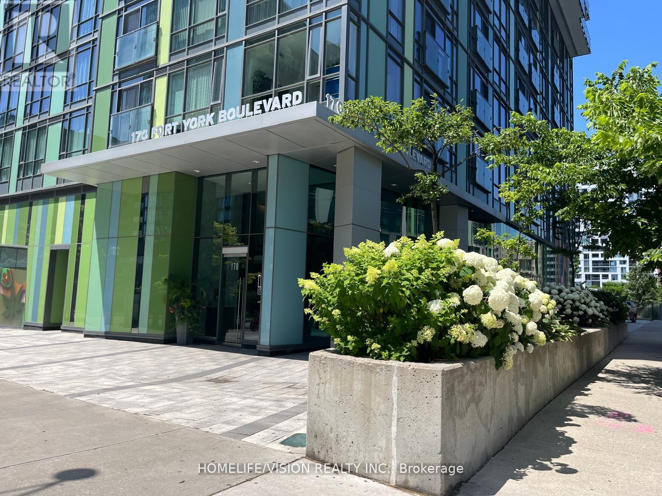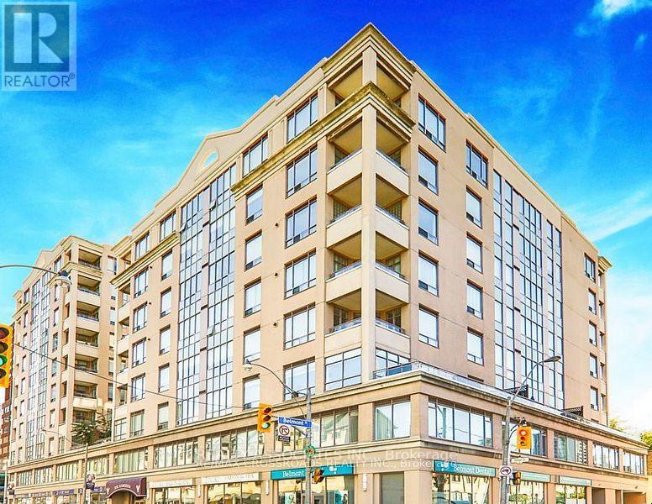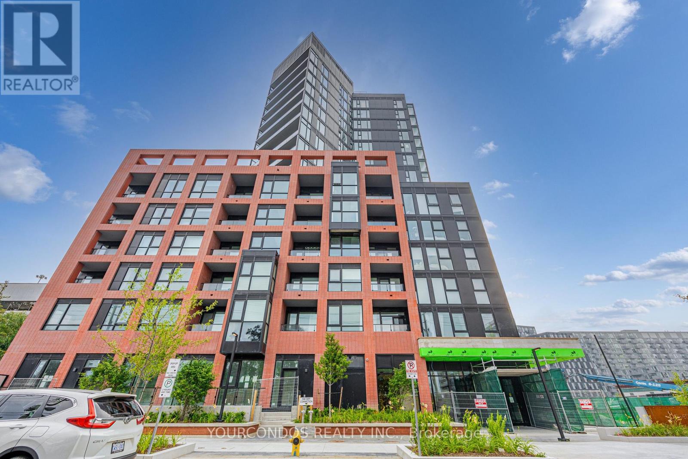109 Merivale Court
Oshawa, Ontario
ATTENTION TENANTS: Welcome to this beautifully upgraded detached home in a sought-after Oshawa's Donevan community, tucked away in a quiet, family-friendly court. This newly built and spacious 4-bedroom, 4-bathroom residence offers an open-concept layout perfect for comfortable family living. Bright interiors are enhanced by pot lights throughout and large windows that fill the home with natural light. The modern kitchen comes complete with appliances, premium 24x24 tile flooring, rich hardwood throughout, and elegant 6-inch baseboards. The property comfortably accommodates up to 6 vehicles with no sidewalk interference. Enjoy unbeatable convenience with parks, schools, and everyday necessities just minutes away - a 5-minute walk to a plaza featuring groceries, a bank, takeout restaurants, a gas station, and Starbucks, plus quick access to Oshawa Centre. (id:60365)
Th93a - 83 Borough Drive
Toronto, Ontario
Discover this exceptionally rare stacked condo townhouse boasting direct entrance from the ground level, East/West exposure, two skylights, and soaring 11-foot ceilings. Expansive windows fill the home with natural light year-round, creating a warm and inviting atmosphere. The spacious primary suite features a walk-in closet with a window and a den area perfect as a serene retreat or a bright home office.Surrounded by lush gardens and mature trees, this home feels like a private oasis while keeping you connected to everything you need. Just 2 minutes to Hwy 401, a 5-minute stroll to the subway, and steps to vibrant theatres, dining, and shops. You'll fall in love even more when you see it in person! Building amenities include: 24-hr concierge, fitness centre, indoor pool, party room, and plentiful visitor parking right outside your unit door. (id:60365)
Bsmt - 187 Rouge River Drive
Toronto, Ontario
Finished 1 Br Basement For Lease In High Demand Area, With Separate Entrance and separate Laundry, Close To School, Park, Shopping Centre & TTC Tenant Pay 30% Of All Utilities( Heat, Water & Hydro) (id:60365)
339 Nipigon Street E
Oshawa, Ontario
Charming and move-in ready 3-bedroom bungalow located in the sought-after McLaughlin neighbourhood of Oshawa! Sitting on a rare double lot (82x170 ft), this home offers exceptional outdoor space with a custom gazebo beautiful perennial gardens plenty of future potential. Step inside to find beautiful hardwood floors throughout and an updated kitchen with modern finishes and granite counter tops. The home also offering great potential for a bachelor suite or in-law setup. A detached 2-car garage with hydro and extra-long driveway provide ample parking. Ideal for families, investors, or downsizer looking for space, style, and income potential in a quiet, established community close to schools, parks, shopping, and transit no need to look any further this place has it all. (id:60365)
12 Greenhalf Drive
Ajax, Ontario
This stunning five-bedroom, plus 2 bedroom LEGAL BASEMENT [attached document] apartment, four-bathroom home offers the perfect mix of comfort and income potential. The main floor features an open-concept layout with a modern kitchen showcasing granite countertops, upgraded cabinets, stainless steel appliances, pot lights, and a cozy family room with fireplace. Spacious bedrooms include a primary with ensuite, while the legal basement with separate entrance, kitchen, living area, two bedrooms, and full bath is ideal for rental income or extended family. Outside, enjoy a fully fenced backyard with a new deck and large shed. Located in a sought-after neighbourhood just minutes from the beach, schools, parks, shops, and transit. (id:60365)
212 - 318 King Street E
Toronto, Ontario
Experience stylish downtown living at its finest in this fully furnished, turnkey studio at 318 King St E - Unit 212. This thoughtfully designed suite offers a sleek, modern aesthetic with high ceilings, chic finishes, and curated furnishings that perfectly complement the urban vibe of King East. The open-concept layout maximizes space and light, creating a comfortable environment for both living and working. Just steps from St. Lawrence Market, the Financial District, and Toronto's trendiest restaurants, this is the ultimate blend of convenience and sophistication - simply move in and enjoy. (id:60365)
418 - 199 Richmond Street W
Toronto, Ontario
Take a full 3D interactive virtual tour of this suite and explore every detail from home. Currently tenanted at $2,750 per month, this property offers built-in income for buyers seeking a turnkey investment or a flexible downtown residence with strong rental appeal.In a market filled with one-bedroom-plus-den listings, this suite stands apart. Located in the sought-after Studio on Richmond by Aspen Ridge Homes, it is one of the few downtown buildings that allows short-term rentals within condo guidelines-an advantage that expands options for both investors and end users.The 724 square foot layout is exceptionally functional, with an enclosed den featuring sliding doors that can serve as a second bedroom or private office, and two full bathrooms ideal for shared living or hosting. The kitchen is streamlined along one wall with built-in Miele appliances, a panelled fridge and dishwasher, and generous space for dining and living. Nearly nine foot ceilings and floor-to-ceiling windows fill the suite with natural light, while a full-width covered balcony remains private and usable year-round. The primary bedroom includes a double closet, and a pantry-style closet off the living area keeps clutter out of sight. Parking and a locker are included, adding real value in this prime location.Outside your door, Osgoode Station is only minutes away. Queen and King West, Roy Thomson Hall, Rogers Centre, and many of Toronto's top restaurants are within easy reach. When you want calm, enjoy the building's resort-style amenities, including a green second-floor terrace, rooftop BBQs, gym, yoga studio, billiards lounge, party rooms, and lightning-fast FibreStream Internet.This is a revenue-smart opportunity in one of downtown Toronto's most vibrant and desirable neighbourhoods. (id:60365)
1106 - 195 Wynford Drive
Toronto, Ontario
Welcome to Unit 1106 - 195 Wynford Drive. Unbelievable value!!!! Stunning and beautifully appointed condo exemplifies pride of ownership in every detail. Flawlessly maintained, this 2-bedroom suite with a den offers 2-bathrooms and is tastefully decorated, creating a warm and inviting atmosphere. Take in the scenic views of the ravine and golf course from your private balcony, surrounded by beautifully landscaped grounds. Resort-style amenities include a gym, pool, party room, squash courts, and tennis courts offering everything you need for both relaxation and fitness. The unit also comes with ensuite laundry, and the all-inclusive maintenance fee covers all utilities (except cable/internet).Conveniently located at the doorstep of the new Eglinton LRT, this condo offers luxury living with easy access to the city. Don't miss your chance. Schedule a viewing today! (id:60365)
122 - 525 Wilson Avenue
Toronto, Ontario
Welcome to the Gramercy Park Lifestyle, just steps away from Wilson Subway Station. This unique 1 Bedroom + Large Den + a coveted, expansive Terrace unit on the ground floor is a rare gem. The unit is spacious & bright with a very functional layout and no wasted space. (Unit ~659 sqft + Terrace / Patio ~220 sqft). The very usable terrace overlooks a private & serene courtyard/ gardens and is perfect for entertaining guests outdoors. This unit is located in the quieter part of the building, with easy access to Wilson Ave and transit without needing to use an elevator or to exit through the lobby. The soaring 9 feet ceilings, large glass doors / windows and the coveted south exposure floods the unit with natural light! The primary bedroom has ample storage, more floor to ceiling windows and enough space for a large bed + office desk. The den can be a dedicated office space or it can do double duty as a guest bedroom with a double bed. The kitchen has a lot of cabinet space for storage, full size Stainless Steel Appliances, a Granite Countertop and a space saving Breakfast Bar. This turnkey unit is freshly painted and comes with pot lights galore! Gramercy Park is served by multiple bus routes, the subway and is just minutes from Yorkdale, Costco and lots more shopping along with easy access to Hwy 401 and Allen Rd. (id:60365)
1712 - 170 Fort York Boulevard
Toronto, Ontario
Welcome to the Library District! This stunning and sun-filled 1-bedroom plus den suite offers breathtaking panoramic views of Toronto and Fort York. The separate den with sliding doors provides the perfect option for a second bedroom or home office.Modern finishes are showcased throughout, including ceramic kitchen flooring and floor-to-ceiling windows that flood the space with natural light. The stylish kitchen features granite countertops and stainless-steel appliances - ideal for any culinary enthusiast.Step out onto your private balcony and enjoy unobstructed, sweeping views that create your own urban oasis.Perfectly situated in the heart of downtown, this residence is just steps away from the TTC, the Financial District, Rogers Centre, Harbourfront, and countless amenities.Don't miss your chance to lease this spectacular suite in one of Toronto's most desirable locations! Building amenities include a 24-hour concierge, library, party room, fully equipped fitness centre with state-of-the-art cardio and strength training equipment, sauna, media room, lounge, and more. (id:60365)
801 - 980 Yonge Street
Toronto, Ontario
Prestigious Yorkville/Rosedale Location - Elegant Corner Condo. Live in one of Toronto's most sought-after neighbourhoods! This corner suite offers breathtaking views of the Rosedale Valley - a wall of greenery that changes beautifully with the seasons. Enjoy serene, tree-lined scenery from every room and a spacious balcony perfect for morning coffee or evening relaxation. Featuring 9' ceilings and a bright open-concept layout. The glass-enclosed home office offers inspiring valley views - ideal for professionals or creatives seeking a peaceful workspace. Steps to Yorkville, Bloor Street, Bay Street, Avenue Road, and Rosedale Subway Station, this location offers the best of urban convenience and natural beauty. Building amenities include a 24-hour concierge, hotel-style atmosphere, and a community of mature, discerning residents. Experience refined living in the heart of Toronto. (id:60365)
508 - 8 Tippett Road
Toronto, Ontario
Welcome To Express Condos Near Wilson & Allen Road. Efficient Layout With 2 Bedrooms + Den And 2 Washrooms. Laminate Flooring Throughout. Modern Kitchen With B/I Appliances And Backsplash. Primary Bedroom With Own 3 Piece Ensuite Bathroom. Large Open Concept Den That Makes Working From Home An Ease. Minutes To Hwy 401, Allen Rd, Yorkdale Mall, York University, Humber River Hospital, Costco, Grocery Stores, Restaurants. Close To All Daily Essentials. (id:60365)

