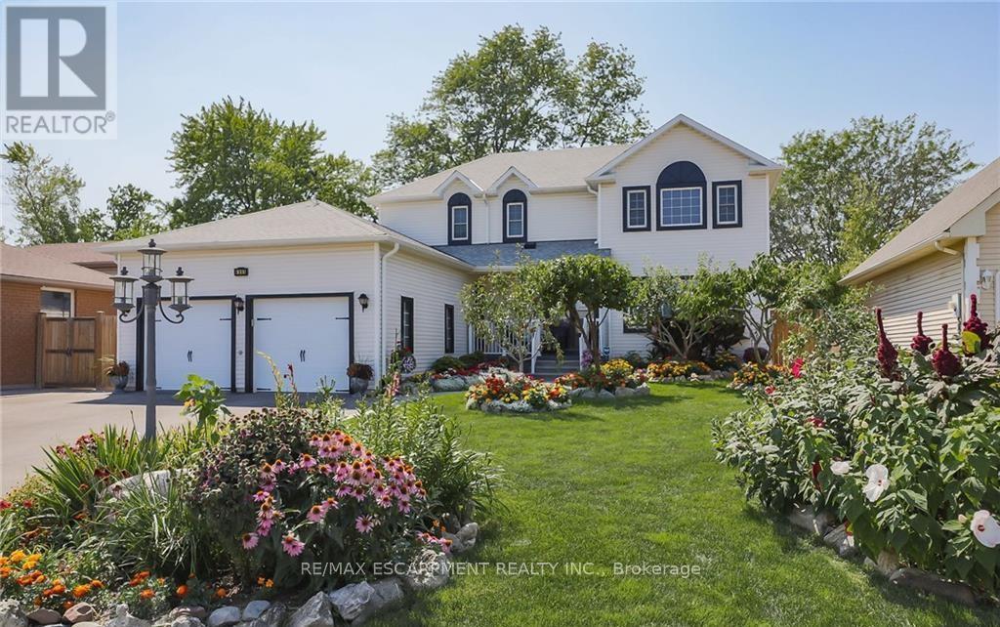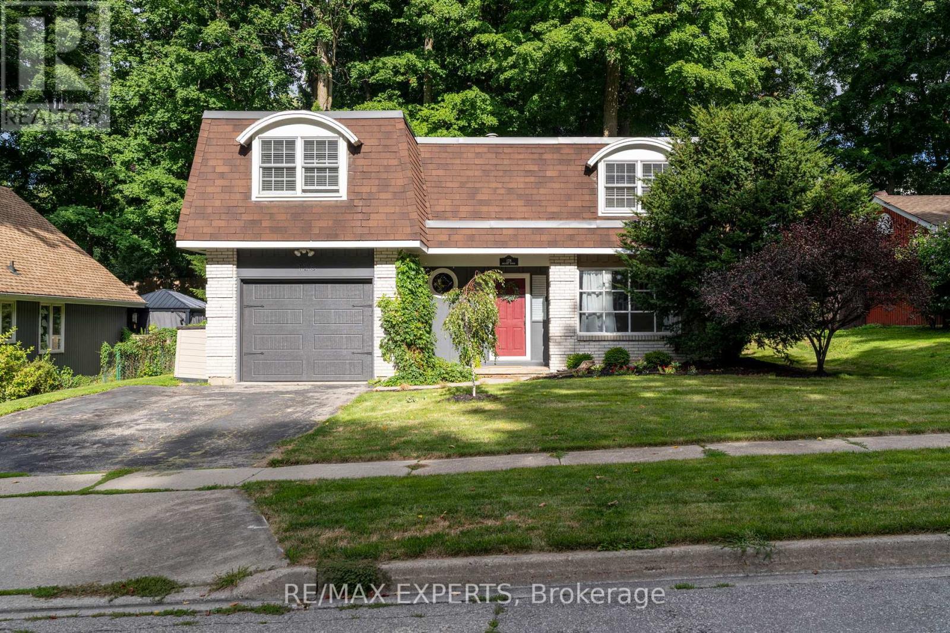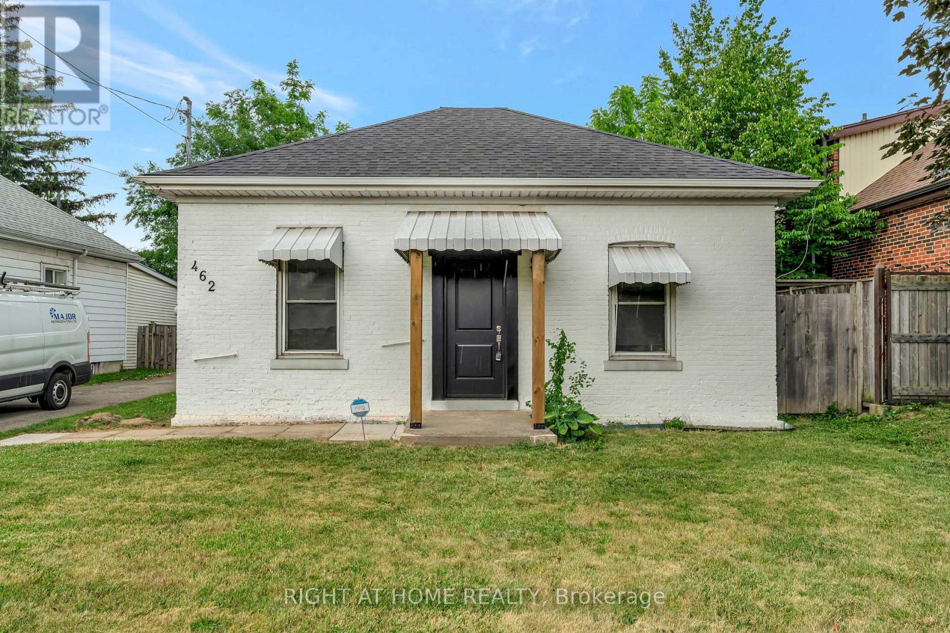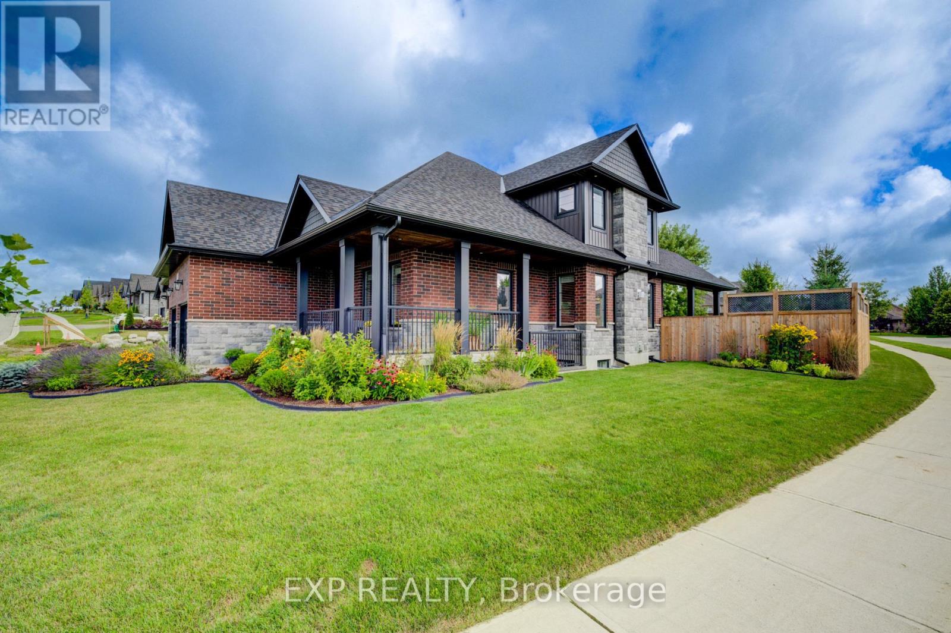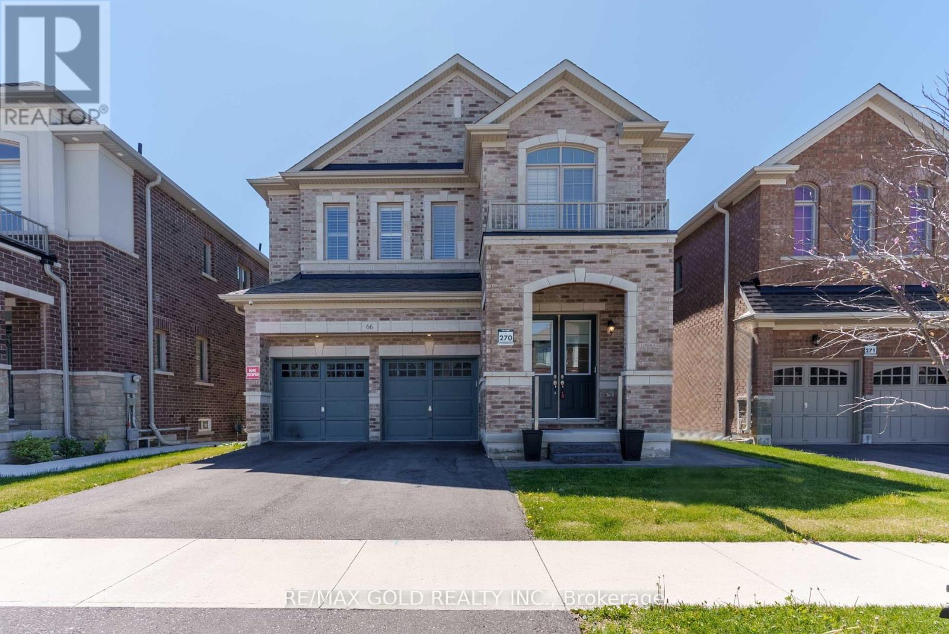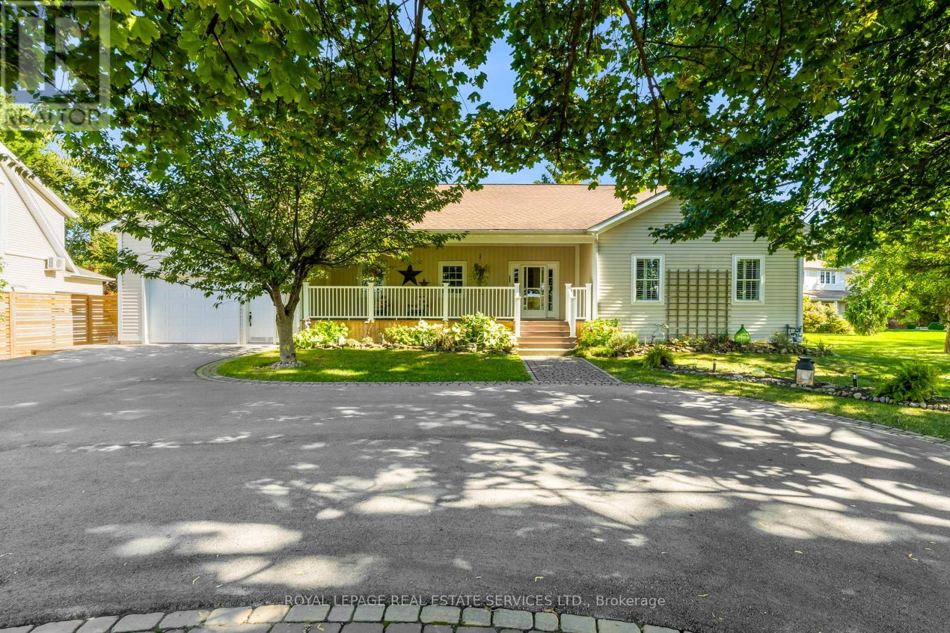102 Walnut Street
Brantford, Ontario
Welcome to 102 Walnut Street, a beautifully updated bungalow nestled on an oversized lot along a mature, tree-lined street in Old West Brant.Enjoy easy access to schools, parks, trails, and shopping. This home offers 2+2 bedrooms, 2 full bathrooms, and over 1,600 sq. ft. of finished living space. The main floor features an open-concept living and dining area with hardwood floors, a kitchen with oak cabinetry, a centre island, stainless steel appliances, and a gas cooktop. A renovated main bathroom (2020) and two bright bedrooms complete the main level, including one with patio doors leading to the deck and backyard. Enjoy those warmer days in the spacious yard with a large deck that includes mature trees and beautiful gardens. The fully finished basement (2020) includes a spacious recreation room, two additional bedrooms, and a 4-piece bathroom. An easy in-law suite conversation with a back entrance makes this property versatile to many buyers. Notable updates include the metal roof (2020), all windows (2020), furnace & AC (2017), and an owned tankless water heater. (id:60365)
4965 Alexandra Avenue
Lincoln, Ontario
Welcome to 4965 Alexandra, a meticulously maintained family home that truly has it alllocation, condition, updates, and value. Set on a quiet street within walking distance to schools and shops, this spacious 4+1 bedroom, 3.5 bath home features a modern kitchen with newer appliances, a family-sized dining room, generous family and recreation rooms, and countless updates including shingles (2020), furnace and AC (2022), windows (2017), and more. The landscaped front yard offers fruit trees and gardens, while the backyard retreat boasts a solar-heated 24 ft. pool, large patio, Trex deck with gazebo, and low-maintenance design. An oversized heated 3-car garage with high ceilings, 200-amp panel, exhaust fan, and drive-thru door completes this exceptional property offering space, comfort, and convenience all in one. (id:60365)
371 Park Road N
Grimsby, Ontario
Welcome to 371 Park Road N, a beautifully updated raised bungalow situated on a 50 x 149 ft lot in the desirable, mature and charming Grimsby Beach neighbourhood. With 1,249 sqft. above grade, this home offers a spacious and inviting layout complemented by recent upgrades, including fresh paint and refinished hardwood flooring. The main floor features a large living room and dining area designed for comfortable family living and effortless entertaining. Natural light flows throughout, creating a warm and welcoming atmosphere. The kitchen provides functionality with ample cabinetry and workspace, while its central location makes hosting and everyday meals convenient. The finished basement adds incredible versatility, offering a full bathroom, laundry area, and two generous spaces ideal for a home office, recreation room, or potential fourth bedroom. Outside, the backyard is a true retreat - private, expansive, and framed by mature trees. A large deck sets the stage for outdoor dining, summer gatherings, and relaxation, with plenty of room to add a pool. Ideally located within walking distance to the lake, Grimsby Beach, shops, fitness studios, and scenic trails, this home offers the perfect balance of nature and convenience. Just minutes to the QEW, the future GO Train station, and a short drive to Niagaras renowned wineries, conservation areas, and world-class attractions. Commuters will also appreciate the easy access to McMaster University, Mohawk College, and both Buffalo and Niagara airports, and just steps away from your local elementary school. This property combines comfort, charm, and an exceptional outdoor lifestyle - all in a sought-after location. (id:60365)
128 Heather Avenue
Cambridge, Ontario
Welcome to 128 Heather Avenue, a beautifully renovated and move-in ready home that blends comfort, style, and practicality. Ideally located near Hwy 401 and essential amenities, it offers easy commuting and access to shops, schools, and services, making it an excellent choice for families and professionals alike. This multi-level property features three spacious bedrooms, two full bathrooms, a bright living room, inviting family room, and a separate dining area perfect for gatherings. The thoughtful layout provides both function and charm, with a flow that enhances everyday living. The home has been updated throughout with modern finishes. The kitchen features freshly painted cabinetry and a new dishwasher, while laminate flooring spans three levels to create a sleek, cohesive look. Fresh paint in every room adds brightness, and the upstairs bathroom has been completely rebuilt to offer a spa-inspired retreat. A new entry stair structure and an upgraded fireplace with a new mantle bring both safety and style. Functional upgrades include a new garage door, backyard shed, water heater, and water softener, ensuring convenience and efficiency. Outdoors, the redesigned front garden with fresh sod and plantings provides wonderful curb appeal. The large backyard offers a private oasis with mature trees and greenery, ideal for relaxation and entertaining. The lower level adds even more versatility, with space perfect for a den, office, or recreation room. With secure garage parking and ample storage, this property delivers on every level. Blending modern updates with timeless character, 128 Heather Avenue is a stunning home ready to welcome its next owners. Please note: Central Vacuum in as-is condition. Fireplace is WETT certified. (id:60365)
462 Upper Wellington Street
Hamilton, Ontario
Charming Rustic Bungalow in the Heart of Hamiltons Desirable Mountain Area. Welcome to 462 Upper Wellington Street, a beautifully updated single-family bungalow nestled in one of Hamiltons most sought-after neighborhoods. This warm and inviting rustic-style home combines character with simplicity, making it the perfect blend of charm and convenience. Step inside to find a freshly painted interior and brand-new luxury vinyl flooring throughout, creating a bright and welcoming space. The home features new interior doors, a brand-new stove and fridge, and a thoughtfully designed layout that offers comfort and functStove,onality. A private side entrance adds flexibility for a hobbist, home occupation or for extended family, guests & other opportunites. Outside, enjoy the large detached garage and an expansive backyard, ideal for entertaining, gardening, or relaxing in your own outdoor oasis. Whether you're a first-time homebuyer, downsizing, or investing, this move-in-ready gem offers exceptional value in a prime location. Dont miss your chance to own a piece of Hamiltons vibrant Mountain community! (id:60365)
58 Carriage Crossing
Mapleton, Ontario
Welcome to 58 Carriage Crossing, a stunning 4 bedroom, 3 bathroom bungaloft situated on a premium 80 ft corner lot in the charming community of Drayton. Built in 2022, this residence combines timeless design with thoughtful upgrades and has been beautifully maintained. Step inside to a spacious front foyer that flows into the dramatic great room with soaring ceilings, hardwood floors, and a gas fireplace. The sun filled kitchen is a true gathering space, featuring a large island, quartz counters, walk-in pantry and full height cabinetry. A separate dining area offers plenty of room for entertaining family this holiday season, and you can easily extend the party outdoors with direct access to the covered back porch and landscaped yard. The main floor primary suite is a private retreat with a walk-in closet and spa inspired ensuite. A second bedroom (or office), powder room, and a well equipped laundry/mudroom complete the main level. Upstairs, a loft style landing overlooks the great room and leads to 2 more generously sized bedrooms and another full bath. The lower level offers over 1,700 sq. ft. of unfinished space with a separate entrance, rough-in bath, and roughed-in fireplace, perfect for future customization such as an in law suite, home gym, or rec room. Additional highlights include a triple car garage with extra parking for 6+ vehicles, walk down from the garage, oversized basement windows, fibre optic internet, fully fenced yard, and premium finishes throughout. The landscaped yard, wrap around porch, and quiet location near parks, schools, and walking trails make this property ideal for any stage of life. (id:60365)
175 Aylmer Street N
Peterborough, Ontario
Welcome to This Beautiful Updated Detached Home in Peterborough. This Home Offers 6 bedrooms and 4 Washrooms Across a Bright, Functional Layout. This Home Has Been Renovated From Top-Bottom with New Flooring, New Bathrooms, Windows and many more. The Bright Kitchen includes New Cabinets, Central Island and Stainless Steel Appliances and Opening to Spacious Living and Dinning Area. Upstairs, The Primary Bedroom has Ensuite Bathroom, Proving a Private Retreat At the End of the Day. Additional Bedrooms are Generously Sized With Plenty of Natural Light. A Finished Basement with Two Bedrooms, One Washroom and Kitchen, It Provides Endless Options-Rec. Room, Office, or In-Law Suite, Adding Flexibility for Your Lifestyle Needs. Enjoy a Newly Finished Backyard, Ideal for Summer BBQs and Relaxation. Don't Miss the Opportunity to Make This Beautiful Detached House Your Forever Home! (id:60365)
12 - 7 Southside Place
Hamilton, Ontario
Beautifully Maintained & Move-In Ready Home on Hamilton's West Mountain! This bright and spacious home offers over 1,800 sq ft of thoughtfully designed living space with a superb open-concept layout, perfect for modern living. The large kitchen is a chefs delight, featuring quartz countertops, a stylish backsplash, and newer appliances including a Bosch dishwasher, stove, fridge, and range hood. The adjoining dinette walks out to a private rear patio ideal for outdoor dining and entertaining. Enjoy a generous living and dining area with a cozy gas fireplace, plus a versatile ground-floor family room with a built-in media centre, perfect for relaxing or hosting guests. The spacious primary bedroom boasts a walk-in closet and a spa-like 4-piece ensuite with a deep soaker tub. Two additional well-sized bedrooms provide ample space for family or a home office. Additional highlights include second-floor laundry for added convenience, updated laminate flooring, baseboards, and fresh paint (2020), as well as modern bathroom vanities with quartz countertops. Ideally located just minutes from Hwy 403, the Linc, schools, shopping, and transit this home truly combines comfort, style, and convenience. A must-see property that's completely move-in ready! (id:60365)
66 Granite Ridge Trail
Hamilton, Ontario
Absolutely amazing opportunity to own a stunning detached home with a legal 2-bedroom basement apartment in the highly desirable Mountainview Heights community of Waterdown. This spacious 4+2 bedroom, 5-bathroom home features 10' ceilings on the main floor, 24x24 porcelain tiles, separate living/dining and family rooms with a cozy fireplace, a dedicated office, and a chef-inspired kitchen with built-in stainless steel appliances, quartz countertops, and a large centre island. An elegant oak staircase leads to the carpet-free second floor offering a luxurious primary suite with his & her walk-in closets and a spa-like 5-piece ensuite, a second bedroom with its own 3-piece ensuite and walk-in closet, plus two additional bedrooms with individual walk-in closets sharing a full bath, along with the convenience of upstairs laundry. The fully finished legal 2-bedroom basement apartment is perfect as an in-law suite or income-generating rental, making this exceptional home truly a rare find. (id:60365)
199 Niagara Street
Niagara-On-The-Lake, Ontario
Nestled in an idyllic setting amidst picturesque vineyards, this exquisite 3+3 bedroom - 2 family home offers unparalleled exclusivity in Niagara-on-the-Lake. Boasting over half an acre of meticulously landscaped grounds, this professionally renovated bungalow is in pristine condition, awaiting your personal touch. Step through the inviting front porch into a bright, open-concept living space adorned with expansive windows and garden doors that frame the lush, private yard. The generously-sized master bedroom, adorned with tasteful decor, features a spacious walk-in closet and a luxurious 5-piece ensuite bathroom.The lower level presents a fully finished area with three additional bedrooms, a 4-piece bath, and a full kitchen, perfect for extended family or guests. Outside, a rear deck offers a serene retreat overlooking your tranquil backyard oasis, complete with low-maintenance landscaping that allows for effortless enjoyment. Escape the hustle and bustle of the city and indulge in the tranquility of this exclusive property. Welcome to your own slice of paradise in Niagara-on-the-Lake, where luxury meets serenity amidst the vineyards. (id:60365)
5418 King Street
Lincoln, Ontario
INCREDIBLE PROPERTY situated on NIAGARAS PRESTIGIOUS WINE ROUTE! This updated 1.5 storey home offers a large formal living room, 4 bedrooms (including a main floor primary suite), beautiful 4pc bathroom, eat-in kitchen complete with a walkout to your massive deck featuring a covered outdoor dining area with ceiling fan perfect for get togethers. The walkout lower level offers a convenient mudroom, large rec-room with wet bar & gas fireplace, extremely spacious laundry room, utility room/workshop, and a bonus room to be utilized as you wish gym or office the possibilities are endless! The backyard oasis boasts a multi-tiered deck. Enjoy views overlooking the expansive grounds surrounded by wooded views! The lower tier offers eastern facing views to watch the sunrise. The massive, fenced yard has plenty of space for the kids to play and dogs to run with many possibilities (winter ice rink, firepit with endless summer smores, etc.) Other features include outdoor lighting and flood light, speakers, ample garden space & shed! Extensive Armor Stone Landscaping for curb appeal and plenty of parking! Walking distance to wineries and cafes, minutes to Downtown Grimsby/Beamsville, Q.E.W access and the amazing Watering Can Flower Shop. THIS PROPERTY IS A MUST SEE!!! (id:60365)
8554 Haldibrook Road
Hamilton, Ontario
Welcome to 8554 Haldibrook Road Where Country Charm Meets Modern Comfort! This beautifully maintained bungalow offers the peacefulness of rural living with the convenience of being just minutes from Hamilton, Caledonia, and major commuter routes. Nestled in a desirable, scenic community, this home is ideal for anyone looking to enjoy a quiet lifestyle without compromising on convenience or modern amenities. Step inside to discover a thoughtfully updated main floor, featuring gleaming hardwood floors and a gorgeous modern kitchen with quartz countertops perfect for both everyday living and entertaining. The renovated 4-piece bathroom adds a luxurious feel, while the finished basement includes a large, open 3 piece bath installed in 2024 and a cozy theatre room complete with in-ceiling speakers, making movie nights unforgettable. Three spacious bedrooms on the main level provide plenty of room for family or guests. This home has seen many recent upgrades that enhance both comfort and peace of mind. The siding, soffit, eavestroughs, and several windows were replaced in 2021, while the roof was done in 2015. The furnace and air conditioning system were updated in 2017, the jet pump was replaced in 2023, and the driveway was resurfaced in 2020. For added reassurance, the cistern was professionally cleaned and inspected in 2024. Outdoors, the property truly shines. The serene backyard features a tranquil pond, mature apple and cherry trees, and a fire pitperfect for relaxing evenings under the stars. A large 40-foot-deep detached garage/workshop provides ample space for vehicles, storage, or your next hobby project. Whether youre seeking a family home or a peaceful country retreat, this property is move-in ready and waiting for you. (id:60365)


