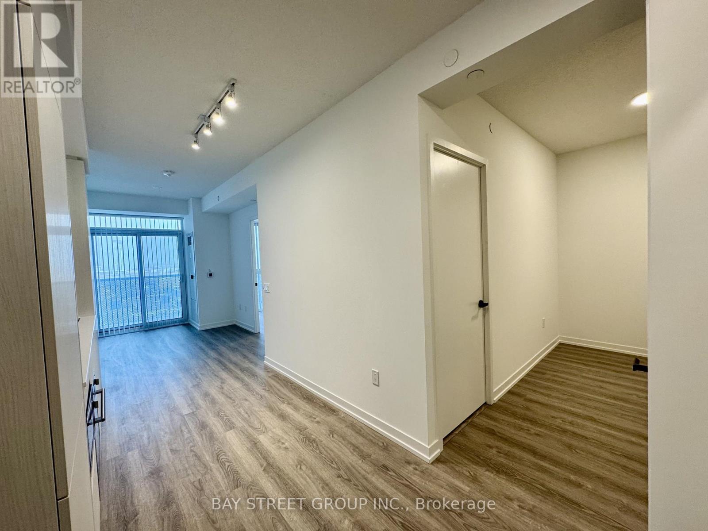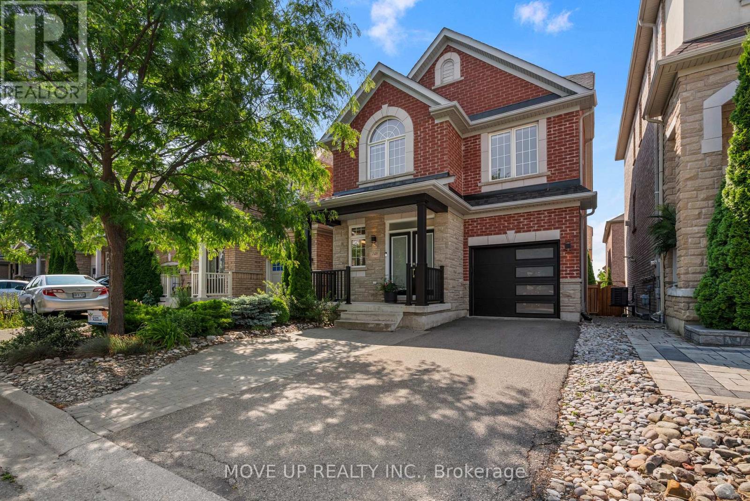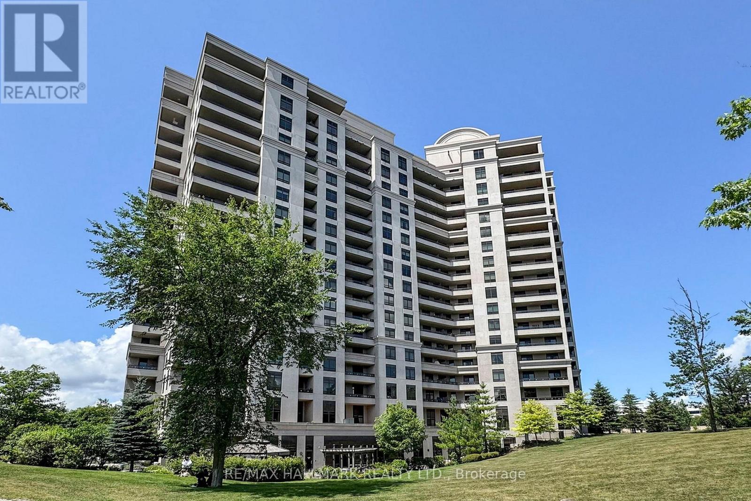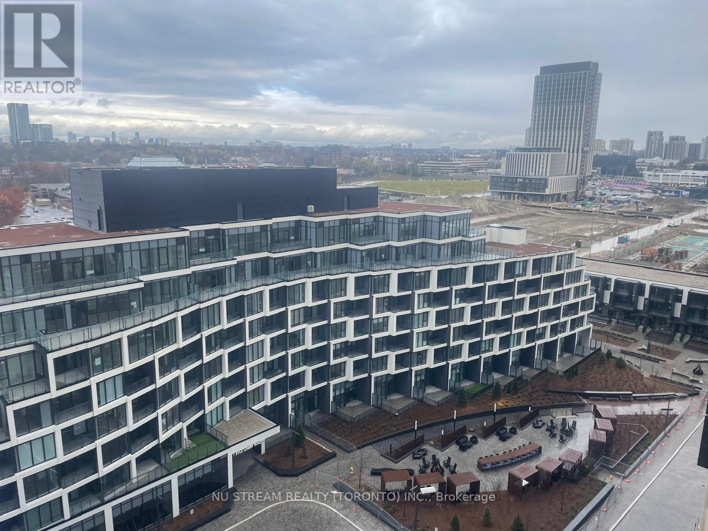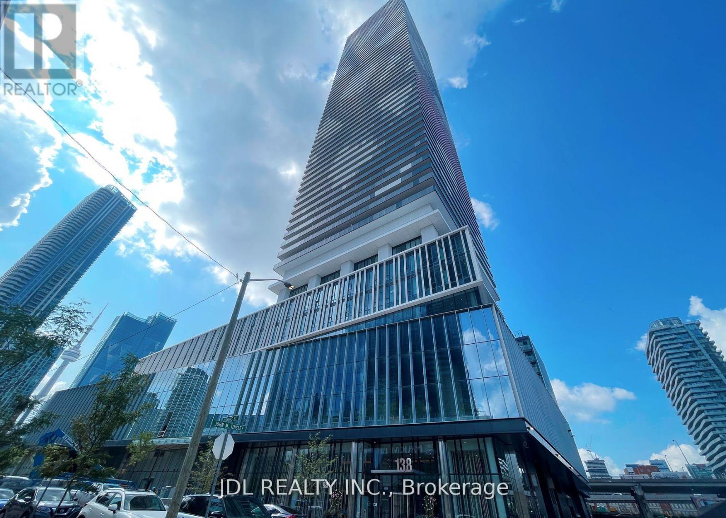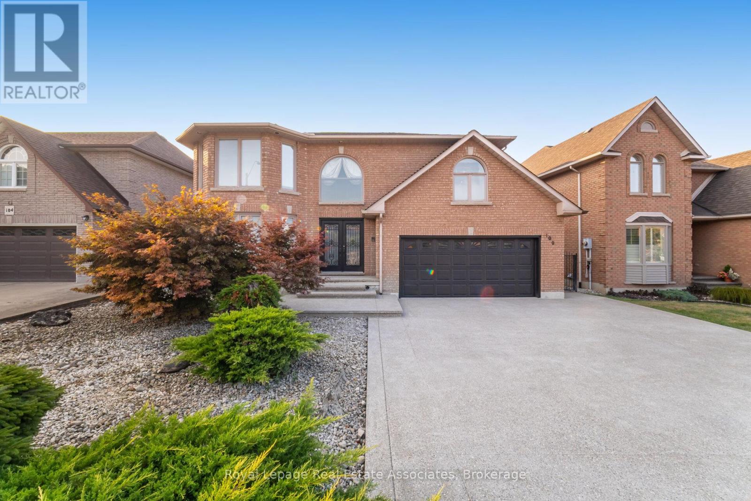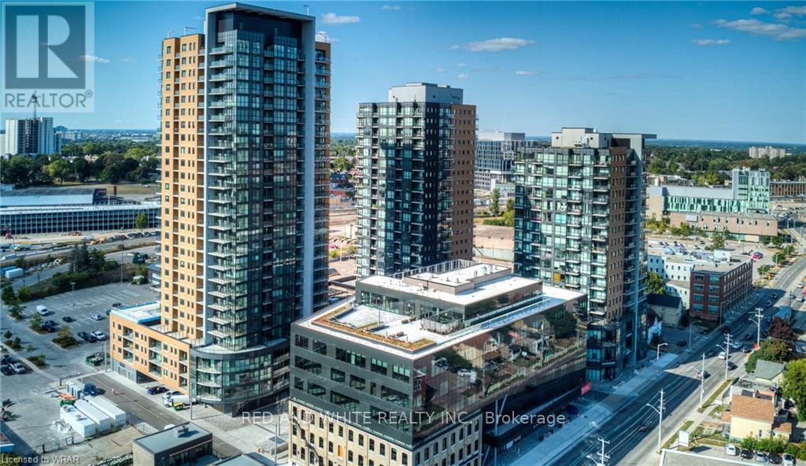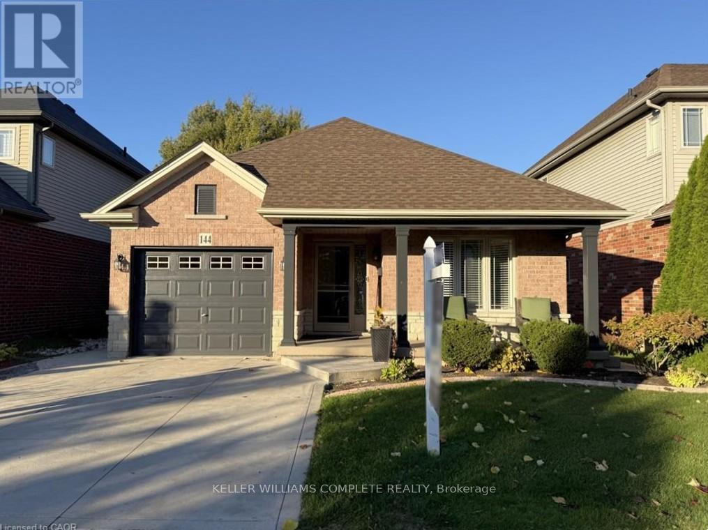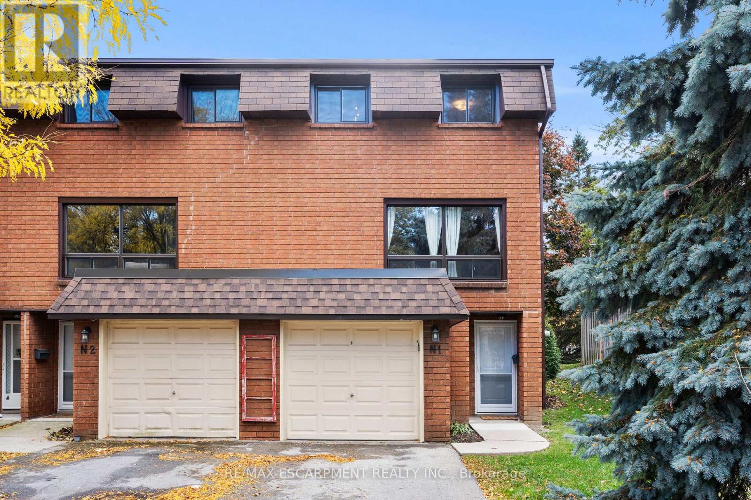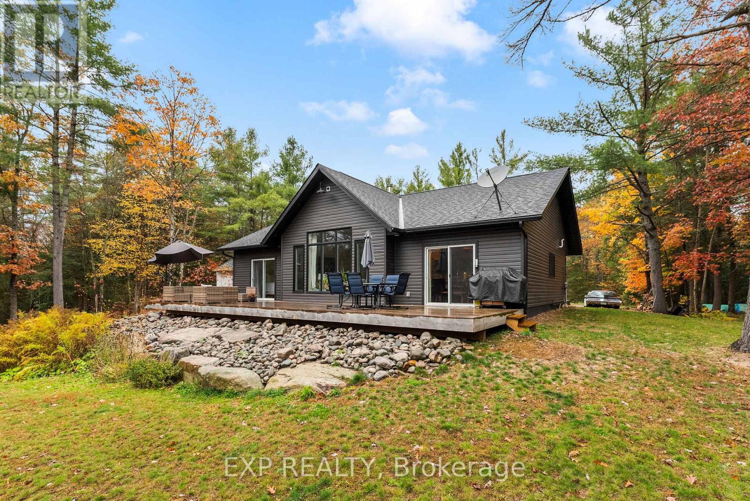1007 - 8 Interchange Way
Vaughan, Ontario
Beautiful 1 Bedroom + Den, 2 Bath Nairobi 595 Model at Grand Festival Condos!Stunning suite offering 595 sq. ft. interior + 100 sq. ft. balcony (695 sq. ft. total) with a bright open-concept layout and east exposure. Modern kitchen with integrated stainless-steel appliances, stone countertops, and engineered hardwood floors. Spacious den ideal for office or guest space. Features 9' ceilings, floor-to-ceiling windows, two full bathrooms, and in-suite laundry.Located in a great central location, steps to the VMC subway, major transit, and the Vaughan Metropolitan Transit Hub. Fast and convenient commute - 45 minutes by subway from VMC to downtown Toronto (Union Station). Residents enjoy exceptional amenities: fitness centre, yoga studio, indoor pool, party room, co-working space, theatre, games lounge, rooftop BBQ terrace, and 24/7 concierge. Minutes to Hwy 400/407, Vaughan Mills, Costco, IKEA, restaurants, parks, and entertainment.Luxury living in Vaughan's fastest-growing urban community! (id:60365)
148 Gesher Crescent
Vaughan, Ontario
Open House November 29th, 2 pm-4 pm. Detached Freehold 4+1 Bedrooms, 6 Bathrooms. No Sidewalk. Welcome to Refine Living in the Prestigious Valleys of Thornhill! Step into one of the most coveted and intelligently designed floor plans in the area, boasting over 3,000 sq.ft. Of exceptional living space that seamlessly blends sophistication with everyday comfort. This stunning residence features 9-foot ceilings on the main level, a grand double-door entry leading into a sun-filled, expansive foyer, and a layout that exudes both grace and function. Every bedroom is a private sanctuary, each offering its own private ensuite bathroom, delivering the ultimate in comfort and privacy. The primary retreat is truly opulent, complete with a lavish 5-piece spa-inspired ensuite featuring a soaker tub for two, vanities, and a generous walk-in closet fit for royalty. Indulge in designer upgrades throughout: wood flooring Custom coffered ceilings in the formal dining and living rooms, Designer paint by Benjamin Moore, Luxurious bathrooms adorned with dark mahogany vanities and marble countertops, a chef's kitchen with granite countertops, upgraded cabinetry, built-in pantry, and sunlit eat-in area, open to a spacious family room perfect for effortless entertaining or intimate family moments. Enjoy direct access from the garage, a partially finished basement, and an expansive cantina for your finest wine collection. Step into your own private oasis: a fully fenced backyard with Southern exposure, lush landscaping, no sidewalk, and a clear, unobstructed view framed by mature trees, a rare blend of privacy and elegance. Park up to three vehicles with ease. Whether you're hosting in your oversized principal rooms or enjoying a quiet evening on the entertainer's deck, this home is designed for those who appreciate the finer things. (id:60365)
1705 - 9255 Jane Street
Vaughan, Ontario
Bright and spacious corner suite combines elegance and comfort with 2 bedrooms, 2 full baths, and a private balcony offering serene, unobstructed views of the landscaped grounds. 9-ft ceilings, this unit is filled with natural light throughout. Includes 2 premium side-by-side parking spaces and 1 locker. Enjoy resort-style amenities including a pool, gym, sauna, party room, and lounge, all within a secure 24/7 gated community with concierge service.A rare blend of luxury, lifestyle, and location! (id:60365)
255 Westlake Avenue
Toronto, Ontario
Detached, 2 storey family home with private driveway located in a family friendly neighbourhood, Featuring 3 bedrooms, renovated spa-like 4-piece bathroom, Hardwood floors, Stain Glass Windows in Living room, a large eat-in Kitchen. At front, an Enclosed Porch. At back a spacious Mud Room with a walk out to a deck and fenced in yard. Detached garage (needs work). New Electrical (All Knob and Tube Removed). Don't miss the opportunity to move in and enjoy. Lower level is partially finished - awaits your personal touches and offers a large recreation room and plenty of storage in the laundry area. This neighbourhood is friendly, offering easy access to TTC, the subway and Go Train. Close to nature trails and with easy access to Danforth, it's a great area for cafes, restaurants, and shops. (id:60365)
1111 - 1 Quarrington Lane
Toronto, Ontario
Experience the best of city living in this never-lived-in condo at One Crosstown, perfectly positioned at Don Mills & Eglinton! Enjoy a rare combination of Toronto skyline views to the south and a serene ravine/park outlook to the Ontario Science Centre Landscaping. This East-facing unit is filled with morning light through its floor-to-ceiling windows, enhanced by 9-foot ceilings and a modern kitchen with sleek finishes and premium appliances for stylish, functional living. Well designed Washroom space and conventional size Laundry machine offers family conveniency. Enjoy easy access to amenities including fitness centre, party rooms, guest suites, lounges and communal BBQ area. Just steps from schools, parks, shops, and restaurants. One parking with EV Charger included for added convenience! (id:60365)
2316 - 138 Downes Street
Toronto, Ontario
Luxury Sugar Wharf Condo by Menkes with stunning city and lake dual views, one bedroom unit with oversized balcony. Open concept kitchen, featuring high ceilings throughout. Walking distance to Sugar Beach, Waterfront, Union Station, Loblaws, St. Lawrence Market, and George Brown College. (id:60365)
100 National Drive
Hamilton, Ontario
Welcome to 100 National Drive, an exceptional 2-storey residence offering a little under 3400 square feet of beautifully updated living spaceacross the main and second floors. Backing onto mature greenery, this home features 4 spacious bedrooms and 3 bathrooms, combiningelegance, comfort, and thoughtful design ideal for todays modern family.The main level offers a spacious and functional layout with formalliving and dining areas, a cozy family room with a fireplace, and a fully renovated spacious kitchen with custom cabinetry and quartz countertops(2025). There is also a convenient office or flex room with private access from the garage perfect for working from home, a hobby space, orextra storage. The home has been freshly painted and enhanced with new light fixtures (2025), creating a bright and modern atmospherethroughout.Upstairs, you'll find four generously sized bedrooms, all equipped with custom closet organizers. The primary suite offers a walk-incloset and a well-appointed ensuite. Beautiful hardwood flooring flows across the second level, providing warmth and character.The basementis partially finished, offering additional flexible space for storage, recreation, or future development.Additional highlights include a newer furnace(2020), owned hot water tank, central air conditioning, stainless steel appliances including a gas stove, and a newly paved driveway (2025) withparking for up to 8 vehicles, including a double garage.Ideally located close to parks, schools, shopping, and major commuter routes, this homeoffers the perfect blend of comfort, space, and functionality.Nestled in the Gershome neighbourhood on the Hamilton Mountain, this homeenjoys a peaceful setting backing onto natural greenery. Gershome is part of the broader Strathcona community mature, family-friendly areaknown for its quiet streets, excellent amenities, and convenient access to all that Hamilton has to offer. (id:60365)
605 - 108 Garment Street
Kitchener, Ontario
WELCOME TO GARMENT LOFTS! Tower 3 at Garment Condos is the crown jewel of this development. Come and see the podium top terrace complete with a basketball/pickleball court, swimming pool, Community BBQ's, pet run and plenty of options to sit or lounge around. Other amenities include a party room, fitness room, yoga room and shared work spaces. You are a 2 to 3 minute walk to the LRT central station and the future transit hub. Go trains, Via trains and GRT buses are right there too. Even Victoria park is just a block away! The unit offers a spacious two bedroom, two bathroom layout with in-suite laundry. The galley kitchen features granite counters, breakfast bar and tile backsplash. Notice the wide doorways and the spacious layout of this accessible unit. All full sized appliances included. The 99 sq ft balcony offers fantastic views of the city, Victoria Park and Gorgeous Sunsets. Heat, AC, Water and Internet included in condo fees. Take advantage of this opportunity and come see it today! **PARKING AVAILABLE at city lot behind building. (id:60365)
144 Sumner Crescent
Grimsby, Ontario
Welcome to 144 Sumner Crescent, a beautiful luxury bungalow built in 2009, just steps from Grimsby Beach. Nestled on a mature, landscaped lot, this 2+1 bedroom, 3-bathroom home offers over 1,300 sq. ft. on the main level plus a fully finished lower level giving a total of 2600 sq. ft. of living space - perfect for families, downsizers, or those seeking peaceful lakeside living. The open-concept main floor features hardwood and ceramic flooring, California shutters, and a bright living/dining area flowing into a functional eat-in kitchen with a large island with breakfast bar, built-in pantry with pull-outs, and direct access to the backyard. Step outside to a private, fully fenced oasis with deck, patio, in-ground sprinkler system, garden shed, and beautifully maintained perennial gardens filled with hydrangeas. The spacious primary bedroom offers a walk-in closet and 3-piece ensuite with a walk-in shower, while a second bedroom, 4-piece bathroom, and main-floor laundry complete this level. The fully finished lower level expands the living space with a large recreation room, third bedroom or office, and 3-piece bathroom - ideal for guests or a potential in-law suite. Additional features include a single-car garage with inside entry, double-wide driveway, ample storage, and neutral décor throughout. Located on a quiet crescent with easy access to the QEW, schools, parks, pickleball courts, and the lakefront, this stunning home combines modern comfort with small-town charm. Experience luxury, functionality, and lakeside living at its best in this move-in-ready Grimsby gem. (id:60365)
N1 - 444 Stone Church Road W
Hamilton, Ontario
Welcome to this beautifully maintained end-unit townhome in one of Hamilton's most desirable West Mountain communities. Designed with a unique split-level layout, this home offers the perfect balance of openness and separation across its bright, spacious levels. The welcoming foyer leads up to an eat-in kitchen and dining area with updated cabinetry and direct access to the fenced, low-maintenance yard - perfect for morning coffee or weekend BBQs. Just above, the living room features large windows that fill the space with natural light. The upper levels include a primary bedroom retreat complete with an updated 4-piece bathroom, followed by two additional bedrooms on their own level, offering privacy and flexibility for family, guests, or a home office. The double-deep driveway and garage provide parking for three vehicles. The unfinished basement includes laundry facilities and plenty of storage space. Recent updates include attic and basement insulation (2023), new windows and doors (2025), and a furnace replaced 4 years ago. Located close to parks, shopping, schools, and highway access - this home combines comfort, convenience, and value in a sought-after West Mountain neighbourhood. (id:60365)
225 Golfwood Drive
Hamilton, Ontario
Welcome to this beautifully updated 4-level backsplit in a quiet, family-friendly pocket of Hamilton's desirable West Mountain. Offering 3+1 bedrooms and 2 full bathrooms, this bright and spacious home is perfect for families or multi-generational living. The heart of the home is the stunning renovated kitchen with a large island, granite countertops, undermount sink, modern fixtures, tons of cabinet storage and stainless-steel appliances - including a new stove (2024), dishwasher (2022), fridge (2019), and built-in microwave. A side door leads to the deck and fully fenced backyard, ideal for entertaining or relaxing outdoors. Upstairs, you'll find 3 generous bedrooms with updated flooring (2016) and plenty of closet space. An updated 4-piece bathroom is conveniently located by the bedrooms. The lower level features a large family room with a gas fireplace, perfect for movie nights, plus an updated bathroom. The basement adds a spacious 4th bedroom, laundry, and excellent storage. Notable upgrades include: newer roof (2018), electrical panel (2017), on-demand hot water heater (2017), smart thermostat, hardwired smoke detectors, spray-foamed and finished basement (2017), attic insulation (2017), and new lower-level flooring (2024). The rear of the property backs onto a low-traffic daycare parking lot, offering rare privacy and no direct rear neighbours, plus easy daycare drop-offs!! A double drive provides ample parking. Unbeatable location - a 3-minute walk to Gordon Price and St. Vincent de Paul schools, and just minutes to Hwy 403, the LINC, Ancaster, parks, Costco, movie theatre, and more. A must-see home offering comfort, convenience, and quality upgrades throughout! (id:60365)
1698 Reay Road
Bracebridge, Ontario
Discover peaceful country living on nearly 10 private acres with this bright, thoughtfully designed 3-bedroom bungalow. With over 1,600 sq. ft. of living space and in-floor heating throughout, this home offers comfort and style year-round, whether as a full-time residence or weekend retreat. The spacious living room boasts a soaring cathedral ceiling and a cozy woodstove, creating a warm, inviting space to relax. The open-concept kitchen flows seamlessly to a massive deck, perfect for BBQs, morning coffee, or simply enjoying the serene surroundings. Retreat to the primary suite featuring a private walkout, walk-in closet, and a stylish 3-piece ensuite with a custom-tiled shower. Step outside to a covered front porch, a cleared yard with firepit, and a large storage shed - ideal for outdoor gear, tools, or hobbies. With ample parking, total privacy, and a prime location just minutes to Hwy 11, Bracebridge, and Gravenhurst, this property blends tranquility with convenience. Experience the Muskoka lifestyle you've been dreaming of - where every day feels like a getaway. (id:60365)

