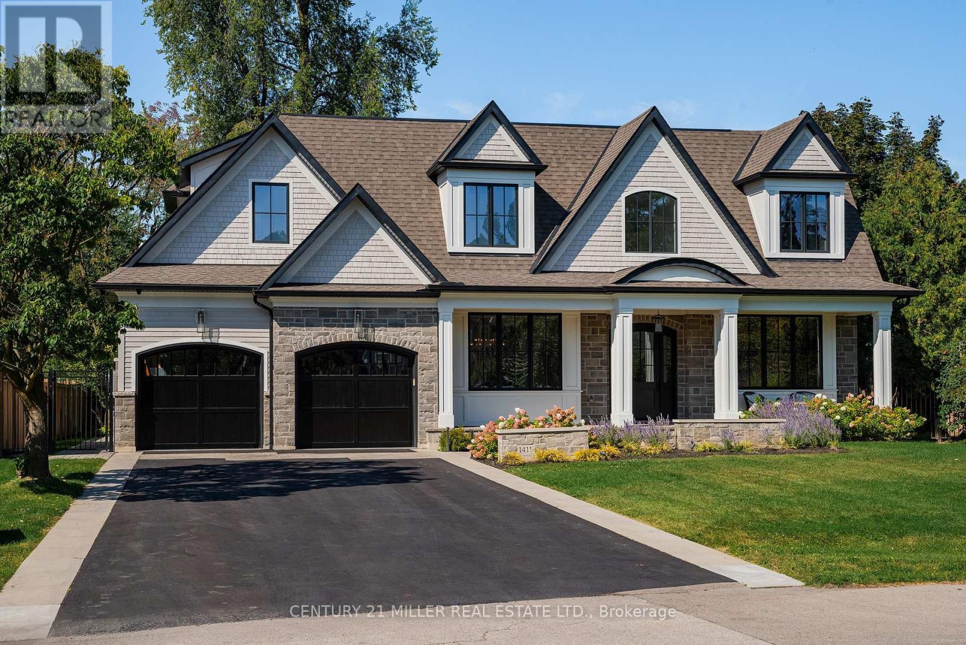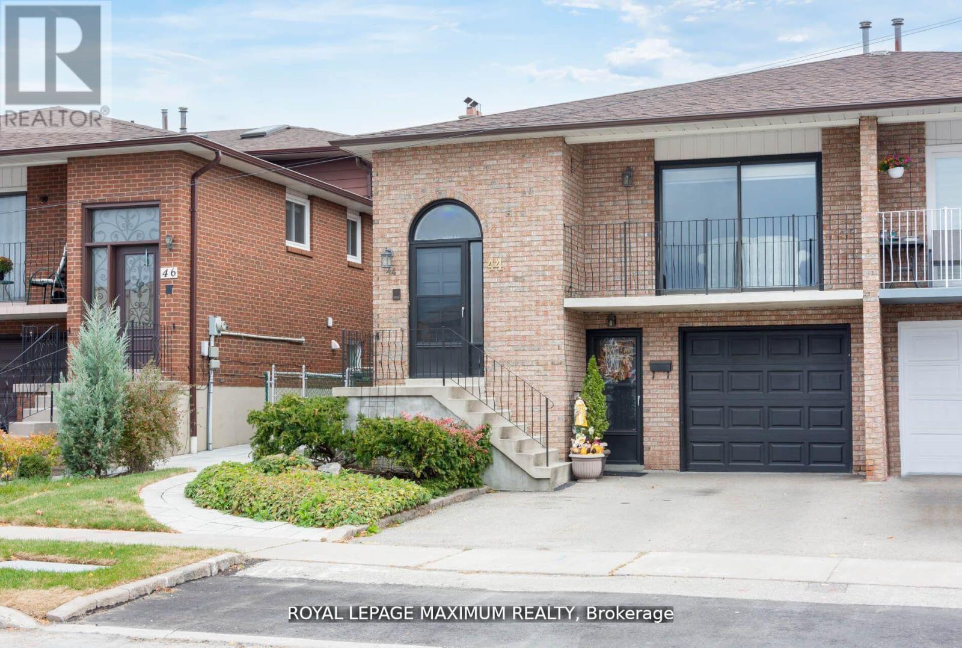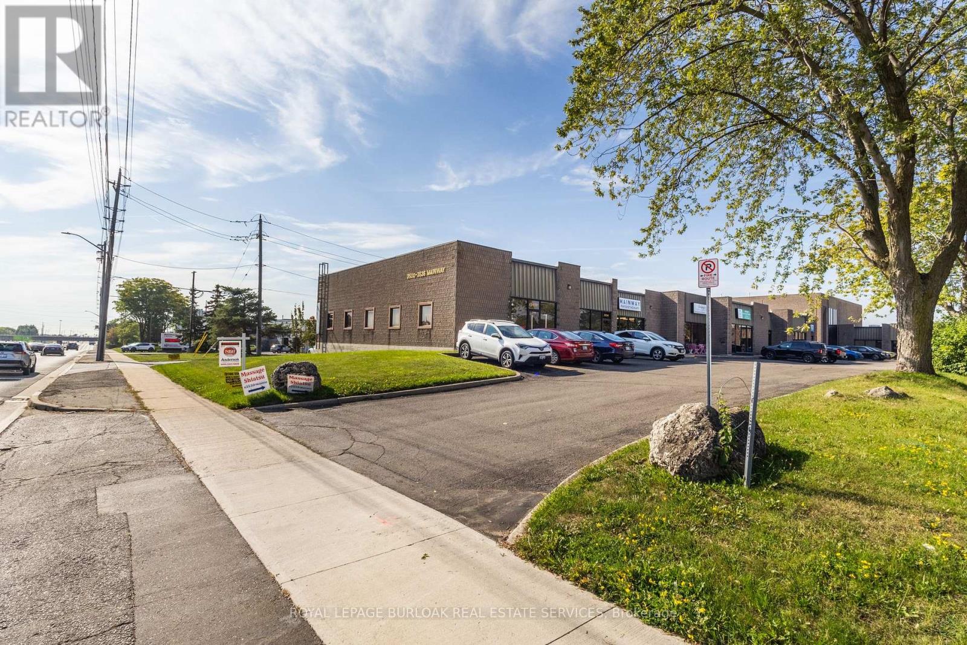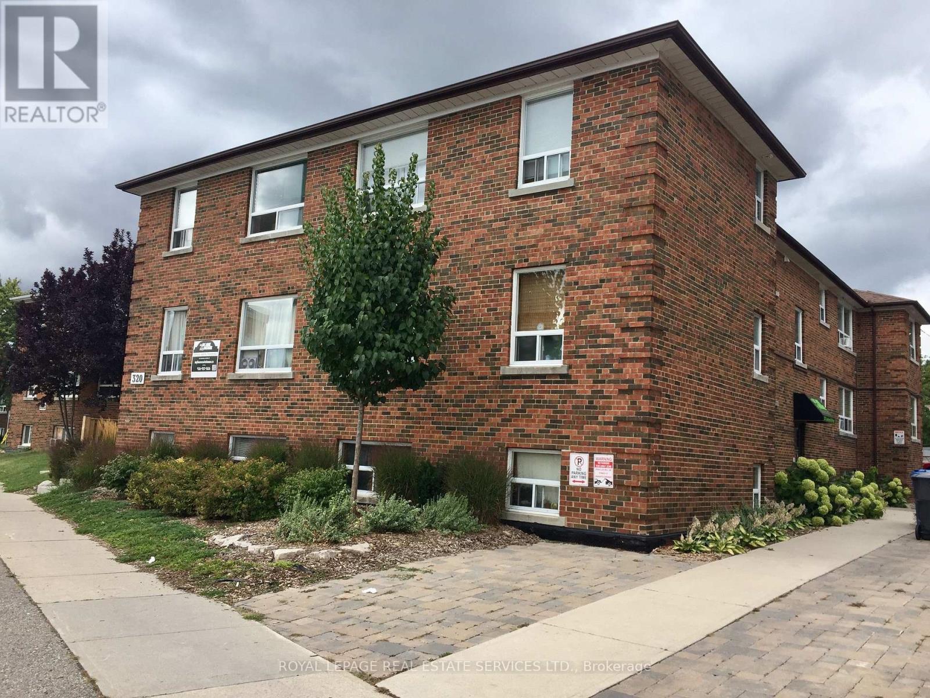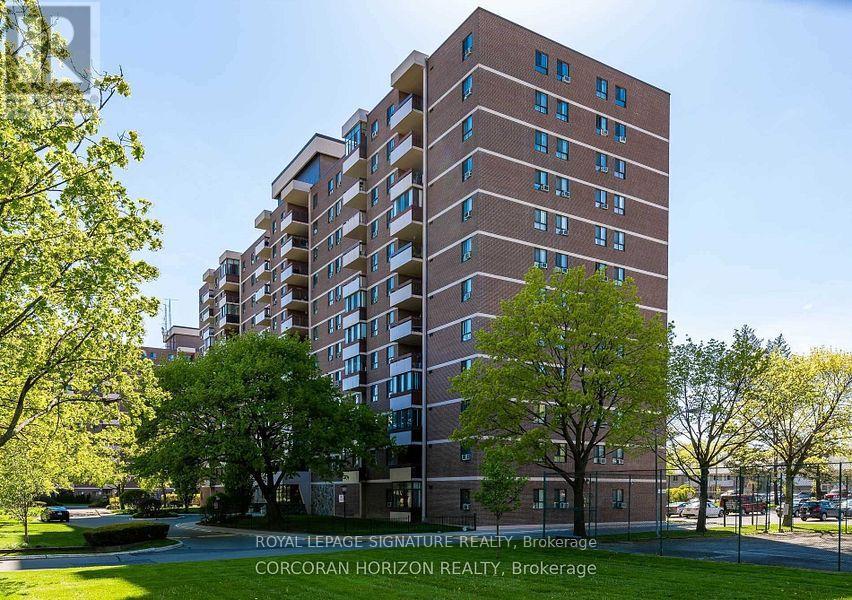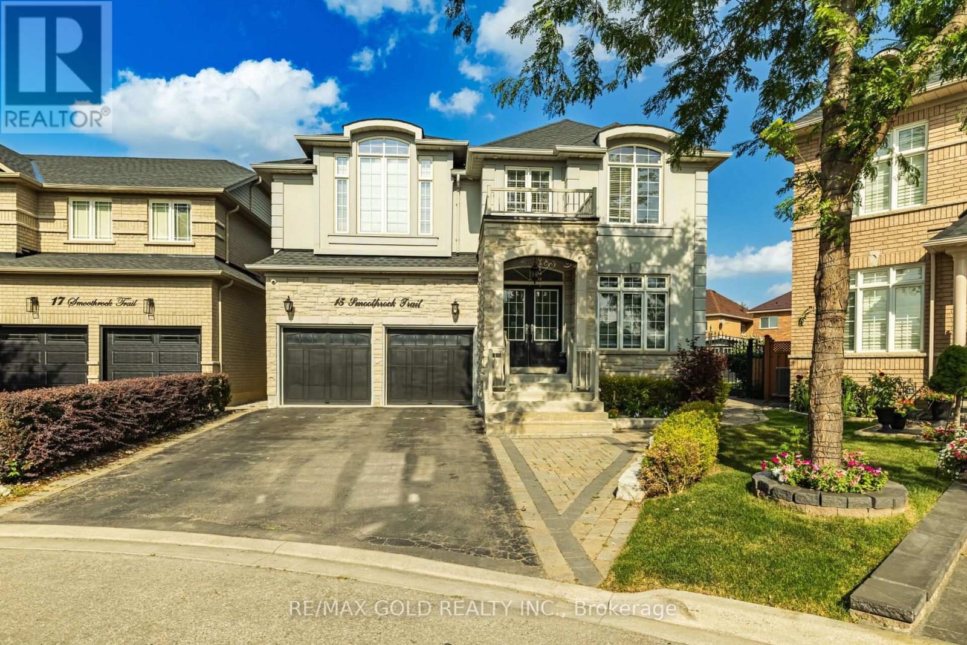3 - 1075 Westport Crescent
Mississauga, Ontario
Great opportunity to own a well-established mould making and repair business serving the plastic industry, located in Mississauga's prime industrial area. The unit is equipped with a convenient drive-in door for easy loading and unloading, making daily operations efficient.With a current rent of just $1,921 per month as of September 15, 2025 (including base rent,TMI, and HST), this business offers an affordable and stable setup. It's a turnkey operation, perfectly suited for entrepreneurs or investors looking to step into a specialized niche with steady demand. (id:60365)
223 - 700 Humberwood Boulevard
Toronto, Ontario
Well-Kept 1+1 Bedroom Tridel Built Condo! Step Into This Bright, Beautifully Designed Suite Featuring A Fresh Coat Of Paint, A Spacious Layout, Generous Rooms, And A Walk-Out To Your Private Balcony. Enjoy A Sleek Modern Kitchen, A Comfortable Primary Bedroom With Ample Closet Space, A Stylish 4-Piece Washroom, Elegant Drapery And The Convenience Of Ensuite Laundry. Comes Complete With 1 Underground Parking Spot And A Locker. Located In A Luxurious Tridel Building Offering Exceptional Amenities: State-Of-The-Art Fitness Centre, Indoor Pool, Tennis Court, Guest Suites, 24-Hour Security, Steam And Sauna Rooms, Plus Two Expansive Party Rooms Perfect For Entertaining. Unbeatable Location Close To Highways 427/401/407, Woodbine Mall, Scenic Trails, Casino Woodbine, Humber College, Pearson Airport, And A Vibrant Community Centre. (id:60365)
1411 Willowdown Road
Oakville, Ontario
Welcome to 1411 Willowdown Rd, an exceptional custom-built residence, designed by Keeren Design, on a oversized pie shape lot in prestigious Southwest Oakville. This home combines timeless curb appeal with thoughtful design and superior craftsmanship. The exteriors classic presence leads into a bright and inviting interior where every detail has been carefully considered. Upon entering, the foyer opens to an elegant dining room and a private office, setting the tone for the homes refined yet comfortable style. The chefs kitchen features a large island, high-end integrated appliances, and a walk-through servery that connects seamlessly to the formal dining room. Designed for both everyday living and entertaining, the kitchen flows into a spacious family room anchored by a striking fireplace and floor-to-ceiling windows that frame views of the backyard. A generous mudroom and direct access to the oversized three-car garage complete this level. Upstairs, the home offers four large bedrooms, each with its own ensuite and ample closet space. The primary suite is a luxurious retreat with a spa-inspired five-piece bathroom, a custom dressing room, and serene views over the rear gardens. A well-appointed second-floor laundry room adds an element of convenience. The fully finished lower level extends the living space by nearly 2,800 square feet and is enhanced with radiant in-floor heating. A fifth bedroom with ensuite access, a gym, a media room, and a spacious recreation area with fireplace and wet bar provide endless opportunities for both relaxation and entertaining. Outdoors, the property has been transformed into a private retreat with professional landscaping, a covered porch with built-in BBQ, an expansive stone patio, and a pool. Mature trees provide natural privacy and a picturesque setting. This home provides an outstanding opportunity to own a home that balances elegance, comfort, and functionality in one of Oakvilles most desirable neighbourhoods. (id:60365)
1494 Haig Boulevard
Mississauga, Ontario
Attention builders, investors or anyone ready to build their dream home. Exceptional opportunity to own a remarkable half-acre property (67.75 x 322 ft) in one of Mississauga's most prestigious and established communities. Located on a quiet, tree-lined street, 1494 Haig Street offers a beautifully treed, park-like setting just steps from Lake Ontario. The existing well-maintained 2-storey home offers over 2,300 sq. ft. of total living space, with the potential to renovate, live in as-is, lease out or rebuild. This premium lot provides the perfect canvas to build a custom dream home surrounded by upscale residences. Ideally situated near Port Credit, waterfront parks, golf courses, top-rated schools, trails, shopping, dining, and major amenities. Rare chance to secure a private, oversized lot with endless potential in a highly sought-after neighbourhood. (id:60365)
44 Flagstick Court
Toronto, Ontario
Welcome to 44 Flagstick CRT., a Spacious, Well-Maintained Semi-detached 5-level back split, sitting on a quiet court, safe for kids. Featuring 3 bedrooms on the upper level, with a main floor den and family room with a walkout to the backyard & interlock patio. Pride of ownership by the same owners for close to 45 years! With 3 separate entrances, this semi offers great potential for multi-generational families & first-time buyers with rental possibilities to help with the expenses. Walk to schools and community recreational centre, and minutes to Downsview Park or Finch West subway stations, Downsview Park/Merchants/Farmers Market. **EXTRAS** All electrical light fixtures, all window coverings, gas furnace & equipment, central a/c, CVAC & accessories, garage door opener & remote. Appliances in "as is" condition. (id:60365)
3534 Mainway
Burlington, Ontario
Fully finished office/mixed use unit with its own entrance in a well-run multi-tenant complex with ample parking that is perfectly suited for a wide range of businesses from professional/medical offices to service-based enterprises and retail (subject to approval). Located in a high-traffic area that provides exceptional visibility and seamless access to major highways that is convenient for both employees and clients, this is the ideal location to elevate your brand and grow your business. Water, electricity, heating, cooling, taxes and property management/maintenance fees are included. (id:60365)
2 - 320 Lakeshore Road
Mississauga, Ontario
Welcome home to this bright and spotlessly clean Two Bedroom lower level apartment in a Port Credit boutique building. Unit has been renovated top-to-bottom and shows like a brand new condo. Relax in warm surroundings featuring modern appliances and a spacious, functional kitchen with breakfast area on peninsula, above-range microwave and a built-in dishwasher. Stunning renovation features vinyl floors throughout, all new cabinets &appliances, all new interior doors, trim & baseboards. Clean and well managed building with security cameras &laundry on site. Walk to grocery store, transit, new LCBO, Lake Ontario and the new Brightwater development. Rent includes heat & hydro. Port Credit is the place to be! Trendy & Vibrant restaurants, upscale shopping, frequent festivals and events throughout the year. (id:60365)
720 - 1625 Bloor Street
Mississauga, Ontario
Spacious 2-bedroom, 2-bath unit available for lease. Freshly painted throughout, featuring new kitchen counters, sink, backsplash, refinished cabinets, and updated track lighting. Bathroom shave new vanities and light fixtures, with additional new lighting in the foyer and dining room. The living area includes all-new mirrored closet doors and in-suite storage, with high-quality laminate flooring throughout-no carpet. A large solarium offers year-round use. Maintenance fees cover all utilities and parking. Conveniently located with a bus stop at the door and easy access to shopping, groceries, schools, Child care Centre and highways. (id:60365)
15 Smoothrock Trail
Brampton, Ontario
This Wonderful Family Home Is Impeccable In Style And Decor. Royal Cliff Built Home Situated On A Generously Sized Property With Upgraded Professional Landscaping, Ac Exceptional Front Stone Entry, Accent Lighting And Back Yard Finished For Every Family Member To Enjoy. Separate Living Room And Dining Room, Open Concept Family Room With Gas Fireplace As Well As 9'Ceilings And Dark Hardwoods Flooring Throughout The Home. Extras: Freshly Painted Home Offers 4 Bdrs, 3 Baths With An Upgraded Master On Suite, His & Her Walk-In Closets. Spacious Basement W/ Two Additional Rooms & Separate Laundry, 2 year old roof, new AC Freshly Painted Home Offers 4 Bdrs, 3 Baths With An Upgraded Master On Suite, His & Her Walk-In Closets. Spacious Basement W/ Two Additional Rooms & Separate Laundry,stucco stone Elevation,no side walk on the front. (id:60365)
26 Mossgrove Crescent
Brampton, Ontario
Welcome Home. This Beautiful Home Comes With 3 Bedrooms & 3 Washrooms. Open Concept Kitchen Comes With Stainless Steel Appliances. Massive Size Living/Family Room Comes With Hardwood Floors, Fireplace & Big Windows To Enjoy Family Gatherings. Excellent Location, Walking Distance To Transit, Minutes To Major Hwy 410, Grocery Store And All Other Amenities. Tenant To Pay 70% Of Utilities. Must See... (id:60365)
Gr20 - 1575 Lakeshore Road W
Mississauga, Ontario
"The Craftsman" in desirable Clarkson Village! Spacious 2+1 bedroom with walkout to an amazing "798" square foot terrace. You can have it all, condo lifestyle and a great backyard looking out to park like setting. 2 parking spots and 1 locker on the same floor just around the corner from your unit. Tastefully decorated, just waiting for you to make it your home! Close to go train, shops, lake and parks. Minutes to airport and the Toronto core! (id:60365)
4 Natalie Court E
Brampton, Ontario
Fully renovated all-brick detached home on a quiet cul-de-sac in Westgate! LEGAL 2-BEDROOM basement apartment with SEPARATE laundry. Comes with ALL brand-new APPLIANCES (main + basement). Bright open-concept main floor with spacious living & dining, family-size kitchen with breakfast area, plus a main floor flex room that can be used as a 5th BEDROOM or HOME OFFICE. Upstairs features 4 large bedrooms and an oversized family room with fireplace. Double garage with extra driveway parking. Prime location near Hwy 410, Trinity Commons Mall, schools, parks & transit. Move-in ready! (id:60365)



