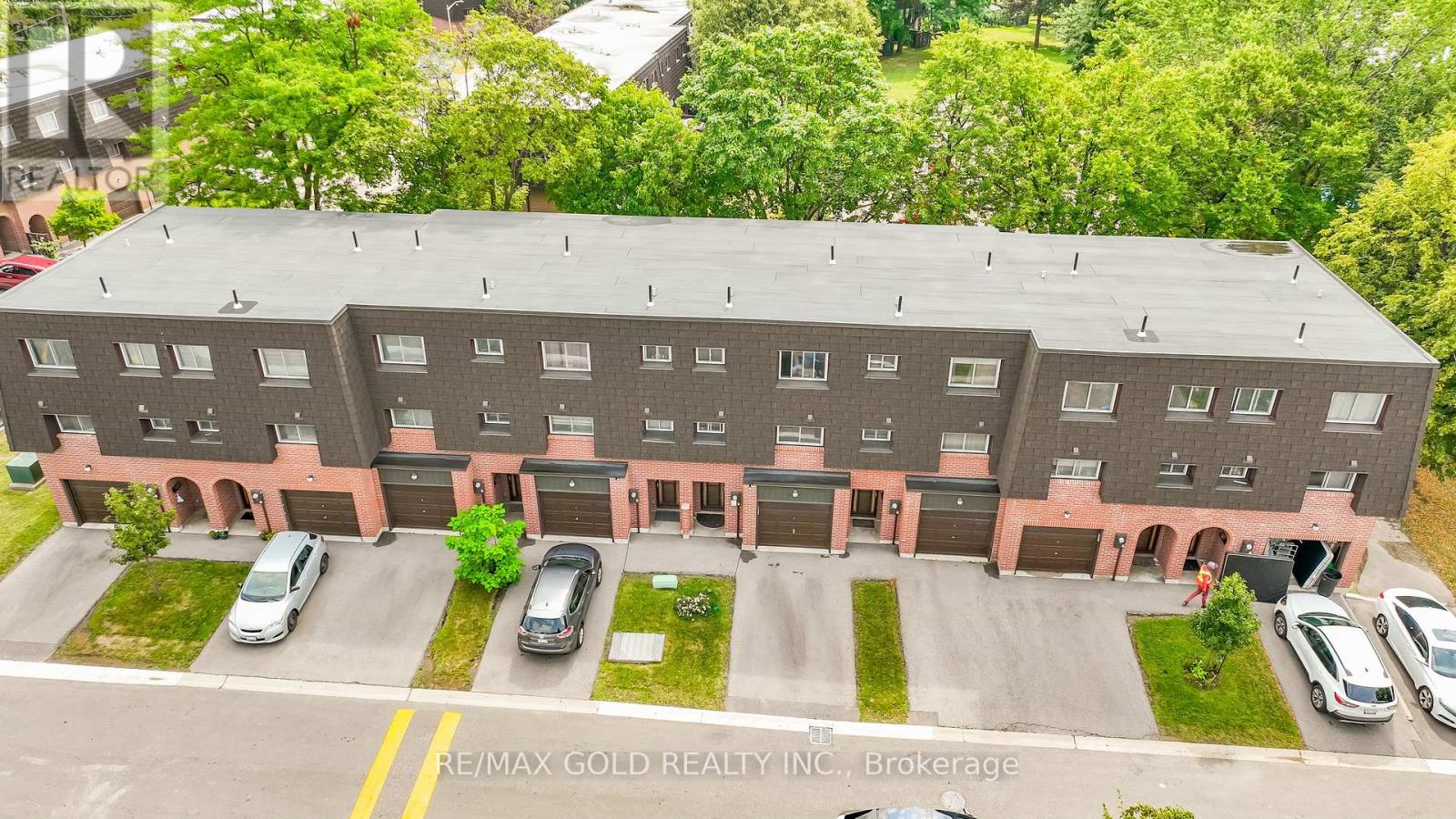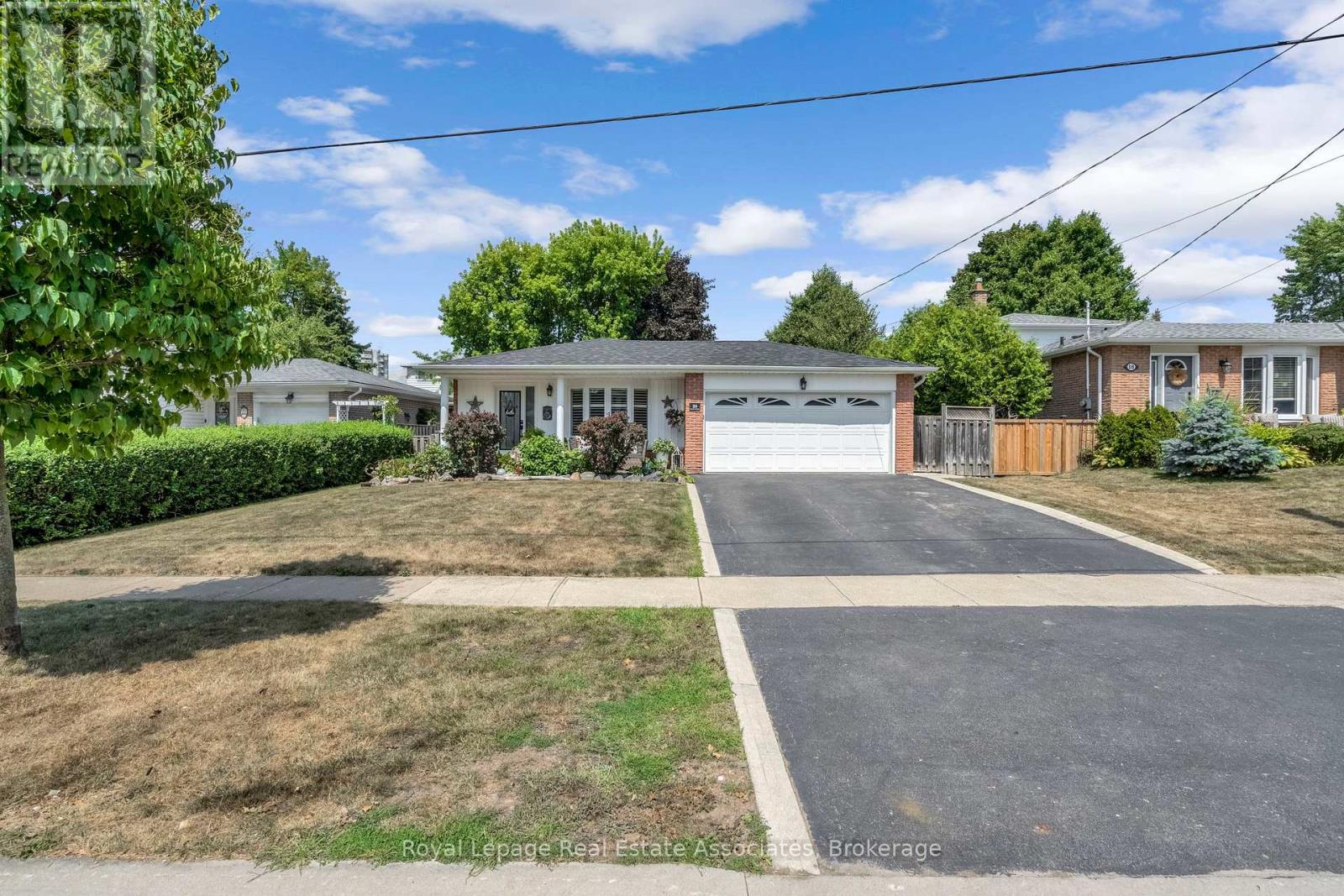10 Shaver Court
Toronto, Ontario
Attention Builders And Renovators. 30 x 160' Lot, Located Among Beautiful New Builds. 2 Bedrooms Were Opened Up. Lot Size As Follows: Total Area Of 9203 Sft 2, Large Pie Shape 30.31 Frontage At Bottom Of Driveway (Home Set Back At 50+Feet) 177 Depth At North Side, 150.85 Depth On South Side, Leading Back To At Total Of 90Ft Width At Back Of Lot. Etobicoke Is One Of The Finest Areas For Raising A Family, With Its Array Of Family Programs And Proximity To Daycare, Parks And Playgrounds. (id:60365)
114 - 17 Darras Court
Brampton, Ontario
Welcome to 17 Daras Court Located in Desirable D-Section of Brampton Close to Go Station & Hwy407/410 with No House at the Back...Backs onto the Park Features Multi-level Condo Town Home with Functional Layout...Bright & Spacious Living Room with High Ceilings Walks out the Backyard ...Formal Dining Area Overlooks to Living Room from Above...Updated Kitchen with Caesar Stone Counter Top/Back Splash/Pot Lights Full of Natural Light Overlooks to Front...2Washrooms with Caesar Stone Counter Top...3 Generous Sized Bedrooms with Closets...Finished Lower Level can be used as Cozy Family Room/Home Office or Bedroom or Simple Rec Room...Maintenance Includes Building Insurance, Water, Parking, Common Elements...Ready to Move in Beautiful Home Close to Schools, Highway 410, 407, Bramalea City Centre, Go Station, Library, Groceries, Transit, Walking Trails and Parks...Great Opportunity for First Time Home Buyers (id:60365)
3354 Whilabout Terrace
Oakville, Ontario
Located In The Highly Sought After Lakeshore Woods Community In South-West Oakville. This RosehavenBuilt, 4 Bedroom Quality Home Has Approx 2400 Sq Ft Plus Finished Basement With Additional Bedroom,rec room & 3pc bathroom. Ugraded Kitchen W/ Maple Cabinetry, Stainless Steel Appliances, Ample Counter& Cabinet and Cabinet Space W/ Large Island. Gas Fireplace & 9ft Ceilings On Main Floor. Hardwood InLiv/Din/Fam Rms. Luxurious Curb Appeal W/ Stone/Stucco Exterior & Patterned Concrete Driveway, SideWalkway & Brick Patio. (id:60365)
#1410 - 510 Curran Place
Mississauga, Ontario
Welcome to this modern And Bright Open Concept 1+1 Bedroom Unit In The Heart Of Mississauga. Southeast view to see Lake Ontario. The most practical 1+1 layout in the Building. A Private Den With Sliding Door That Can Be Used As A Study Or Second Bedroom. Kitchen W/Granite Counter Top. Wood Floor Throughout. Great Amenities; Well Managed and Maintained Building in the area. 24/7 concierge, Party Room, Pool, Rooftop Deck, And Much More. Walking Distance To Living Arts, Restaurants, Transit, Square One, Sheridan College. (id:60365)
20 Baylor Crescent
Halton Hills, Ontario
Welcome home to this beautiful 3+1 Bedrooms, 2 baths Detached Backsplit with a 2-Car Garage. This bright, updated home sits on a large lot on a fantastic street. The main level boasts gorgeous hardwood flooring, a modern kitchen with stylish backsplash, stainless steel appliances, and plenty of natural light. The spacious Open Concept Living/Dining Room layout offers a Bow window allowing for a plethora of natural light and an Arie feel. The dining area leads to a walkout to a large backyard with a covered porch perfect for entertaining and living an indoor/outdoor lifestyle. As you venture upstairs a large updated 4 piece bathroom awaits you... perfect for your guests and ideal for the two other bedrooms to share. The Primary bedroom has hardwood flooring, two closets and a gorgeous 3 piece ensuite. Two additional good sized bedrooms complete the upper level space. The basement is spacious, gorgeous and includes a fourth bedroom and generous storage space. Enjoy year-round relaxation on the covered front and back porches, perfect for morning coffee or evening unwinds. The two-car garage and driveway provide ample parking and storage. Located in a desirable neighbourhood close to schools, parks, trails, shopping, and transit. This Turn- key home offers comfort, convenience, and room to grow! Make this your first family home, downsize without giving up the space or turn it into a money making machine. Don't Delay....Make 20 Baylor Crescent your home today! (id:60365)
3639 Monica Drive
Mississauga, Ontario
Great for Families & Commuters!! Welcome to your new home in the heart of Malton! This is a house that keeps on giving!! With a spacious layout spread across multiple levels, this home offers a great mix of privacy and open living space. Perfect for families who want a comfortable place to live with great access to everything they need. As you enter through the front door, you are welcomed by a sunny foyer. Main Floor bedroom is Huge Plus!! Or use it as hobby room, studio or whatever you'd like to turn it into. Come and fall in love with the bright and designated living and dining area on the main floor with a walk out to the Patio!! Kitchen space offers functionality with separate breakfast area filled with natural light. Walk out from the Living/Dining room to the expansive Patio, your private backyard that's great for relaxing or having a BBQ and simply to enjoy lovely summer evenings. Upstairs, there are three good-sized bedrooms and a 3-pc bathroom. Lower level has a great room with gorgeous tile work ready for you to customize as per your family needs. With an additional living room, a 3-pc bath, laundry room with storage space and two Office/multipurpose rooms you can do so much! Huge driveway is a great bonus with room for multiple cars. Why you'll love the location. Public transit is a breeze with local bus routes within walking distance, making your daily commute smooth and stress-free. Close to schools, parks, shopping centres, and community amenities, this home delivers both practicality and lifestyle in one of Mississauga's most connected neighbourhoods. Plus, quick access to Highways 401,427, and 407 and Pearson International Airport. Whether you're a first-time buyer or just looking for a well-connected spot to call home, this place checks all the boxes. (id:60365)
7292 Redfox Road
Mississauga, Ontario
Welcome To This Stunning 3+2 Bedroom Carpet-Free Bungalow Nestled In The Heart Of Malton, Offering Comfort, Convenience, And Income Potential. Featuring A Fully Finished Walk-Out Basement Apartment With A Separate Entrance. The Main Floor Boasts A Grand Double Door Entry, A Spacious Living And Dining Area With A Walkout To The Balcony, And An Updated Interior With Fresh Paint, No Carpet, And Brand-New Light Fixtures. Close To Schools, Plazas, Bus Stops, Gurudwara, And Pearson Airport. This Home Is Perfect For Extended Family Living Or Rental Opportunities. (id:60365)
271 - 7025 Tomken Road
Mississauga, Ontario
**PL NOTE ITS SUBLEASE.** 1867 SQ FEET, COMPLETE OFFICE OR MULTIPLE FURNISHED OFFICES / ROOMS AVAILABLE. TMI IS 8.95 PER SQ. FEET, WHICH INCLUDES ALL UTILITIES AND GARBAGE REMOVAL. TOTAL OF 7 OFFICES, BOARD ROOM, FULL KITCHEN AND RECEPTION AREA. UPTO 3/4 ROOMS AVAILABLE FOR LEASE, ALSO, IF SOMEONE is LOOKING FOR shared office SPACE. NO ELEVATOR IN BUILDING. The office IS ON the SECOND FLOOR. 11.50 per square foot for up to July 31, 2026. then a 50-cent increment every year. OPERATING COST 1067.30 AND REALTY TAXES 348.51 PER MONTH. TOTAL MONTHLY RENT INCLUDING HST 3621.67. CURRENT LEASE IS UPTO JULY 31, 2029 (id:60365)
113 Carsbrooke Road
Toronto, Ontario
Welcome to this stunning 4-bedroom, 3-bath beauty in one of Etobicoke's most desirable, family-friendly neighbourhoods. Completely refreshed in 2024, this home boasts new stucco exterior, roof, driveway, custom stonework, and lush landscaping offering unmatched curb appeal. Inside, natural light floods through oversized windows, highlighting the renovated kitchen, updated bathrooms, finished basement, and the rare family room addition---a standout feature not found in most homes in the area. Step into your private backyard oasis complete with a cedar barrel sauna, stylish pergola, and landscaped spaces perfect for entertaining or unwinding in style. Perfectly located just minutes from the 427, 401, and QEW, this home offers easy commuting while being steps from parks, schools, and community amenities.***2024 upgrades: Stucco, Stone, Driveway, Closets, Main bath, Sauna, Pergola, Roof, Landscaping, Powder room. 2025 Upgrades: Hardwood in kitchen. 2015 windows and Front yard irrigation system *** (id:60365)
304 - 38 Joe Shuster Way
Toronto, Ontario
Check out this Soft Loft Styled 2 Bedroom and 2 Full Bath in King West -- a mere moment from Liberty Village and Queen West. With 9 foot ceilings throughout and exposed ducting and piping, this unit wastes no space and lives very comfortably. A proper foyer entry with closet leads into the open concept kitchen and dining area. The included centre island w/ storage is movable to allow for a dynamic setup. Stainless Steel appliances are all included and a handy pantry boosts that needed space. The living room is bright and benefits from those high ceilings as the windows run ALL the way from bottom to top! The primary bedroom is sized for a king bed, has ample closet space, and has its own 3-pc ensuite. Second bedroom is well sized to stand on its own, or serve as guest room w/ addt'l room for office. A full 4-pc bath is paired with this room. The balcony offers views to the south and gathers light thru the day. Across from the unit is a charming and quiet terrace, and other amenities include indoor pool, gym, cardio, yoga room, game room, media room, visitor parking, and guest suites. Day-to-day essentials are always a quick walk away, as well as parks, restaurants, and transit. (id:60365)
117 Allegro Drive
Brampton, Ontario
Prestigious Semi-Detached available for Lease in prime Credit valley location! Amazing layout with separate living & family areas, 9Ft Ceiling On Main Floor & 2nd Level both. Hardwood Flooring Throughout The House. Pot Lights Throughout., Quartz Countertop And Backsplash In The Kitchen !! Primary Bedroom Has Coffered Ceiling W/Walk In Closet & Ensuite ! All Spacious Bedrooms W/Large Windows! California Shutters !! Upgraded Light Fixtures. Extended Driveway. Walking distance to Grocery, Plazas, Transit. Entire home option is available with 1 bedroom legal basement. (id:60365)
73 Headwater Road
Caledon, Ontario
Client RemarksWelcome to this open concept beautifully maintained 4 bedroom, 3 bathroom home in a family neighbourhood of the Bolton. From the moment you step inside, you'll be greeted by a large main floor with a Dream Updated Modern Kitchen serving as the heart of the home!. This home sits on a PREMIUM lot ( 150' DEEP!), has hardwood throughout and offers luxurious living. Enjoy a bright and airy living room with large windows that flood the space with natural light. The cozy fireplace is perfect for those cooler evenings. The modern kitchen features stainless steel appliances, an Island with large breakfast bar with seating, plenty of counter space, and ample storage in custom cabinetry. Large primary bedroom, walk-in closet, and a spa-like en-suite bathroom. Crown Molding, Pot Lights, Smooth Ceiling, Updated Stairs, Upgraded Doors, Updated bathrooms, Main Floor Laundry Room With Access To Double Car Garage. Step outside to the backyard and indulge in above ground pool, Hot tub, entertaining patio and Garden Shed.This home offers both convenience and tranquility, is located just minutes from top-rated schools, shopping, dining, and has easy access to major highways, Possibility for Separate Entrance To Basement AND In-Law Suite. (id:60365)













