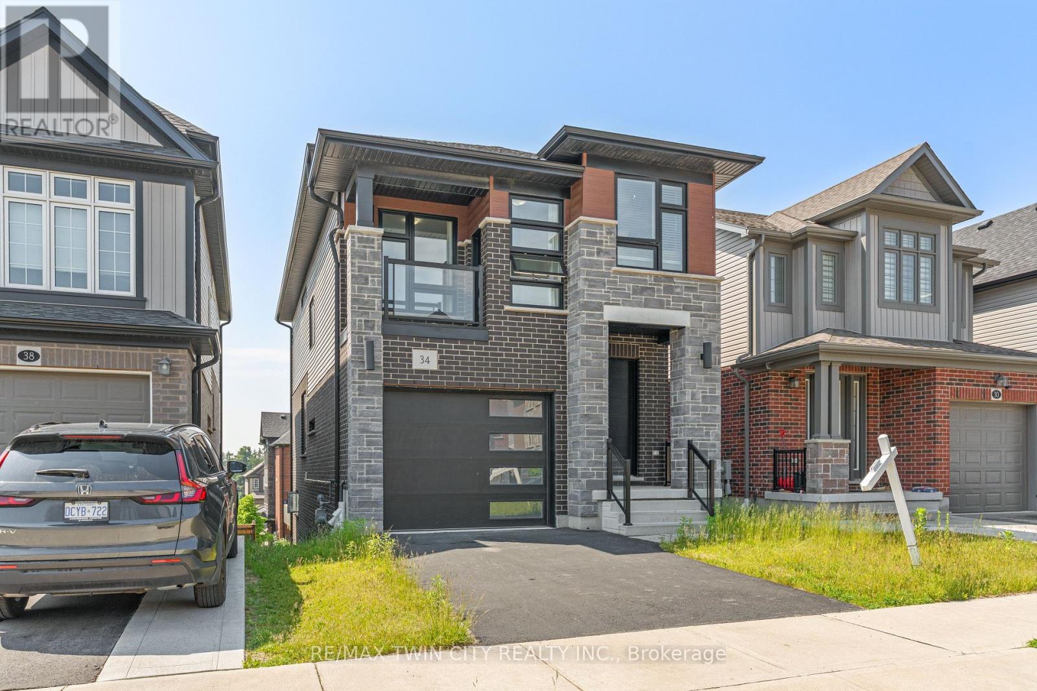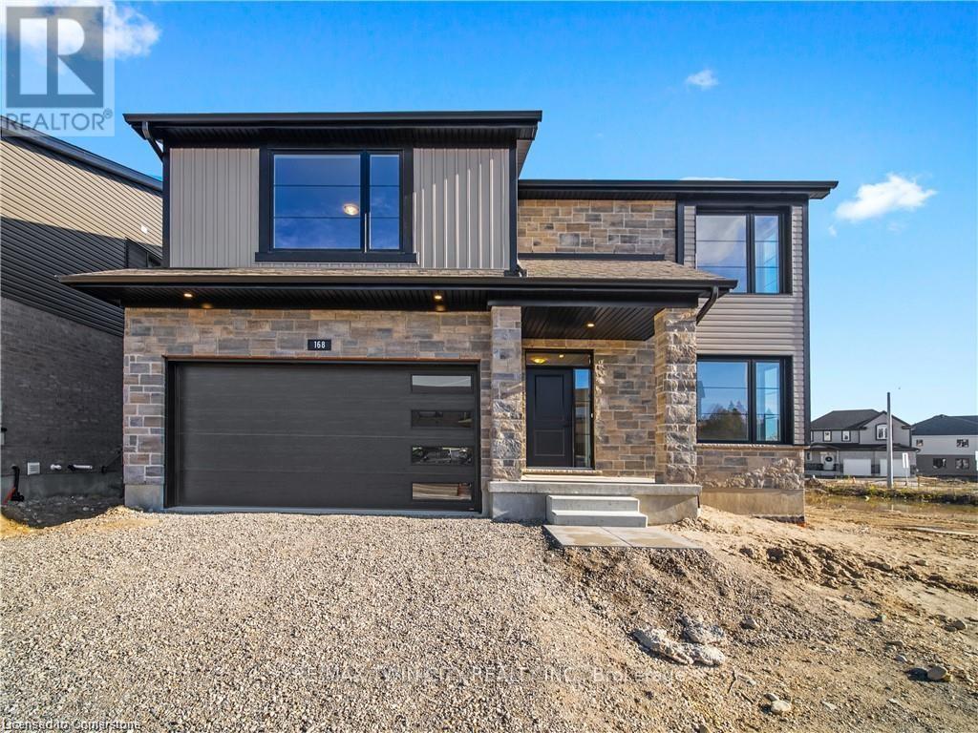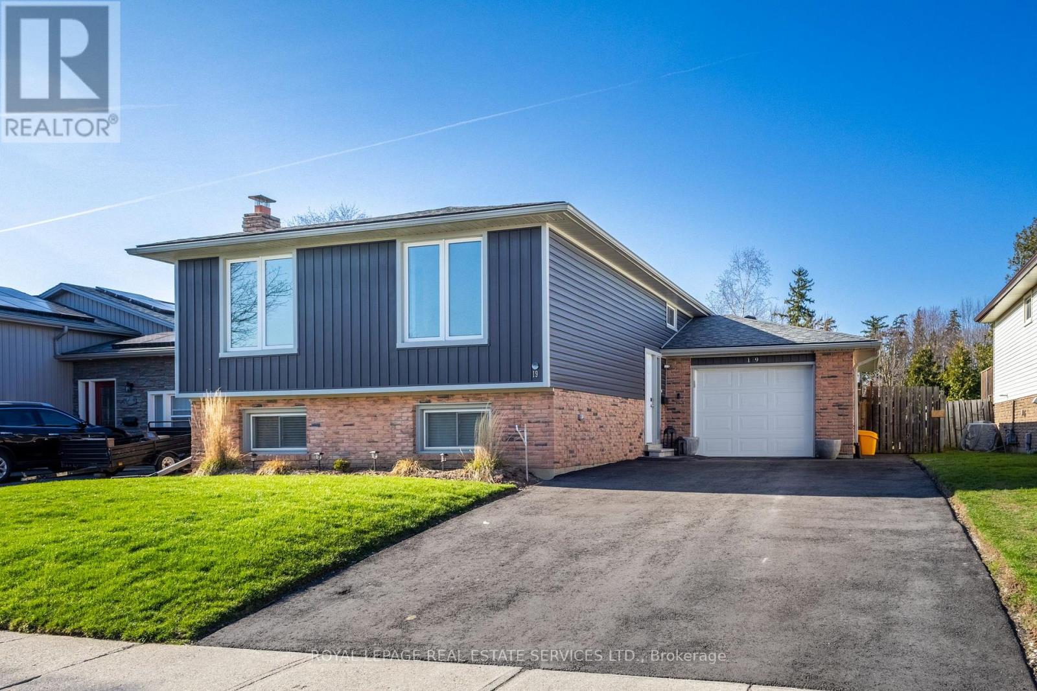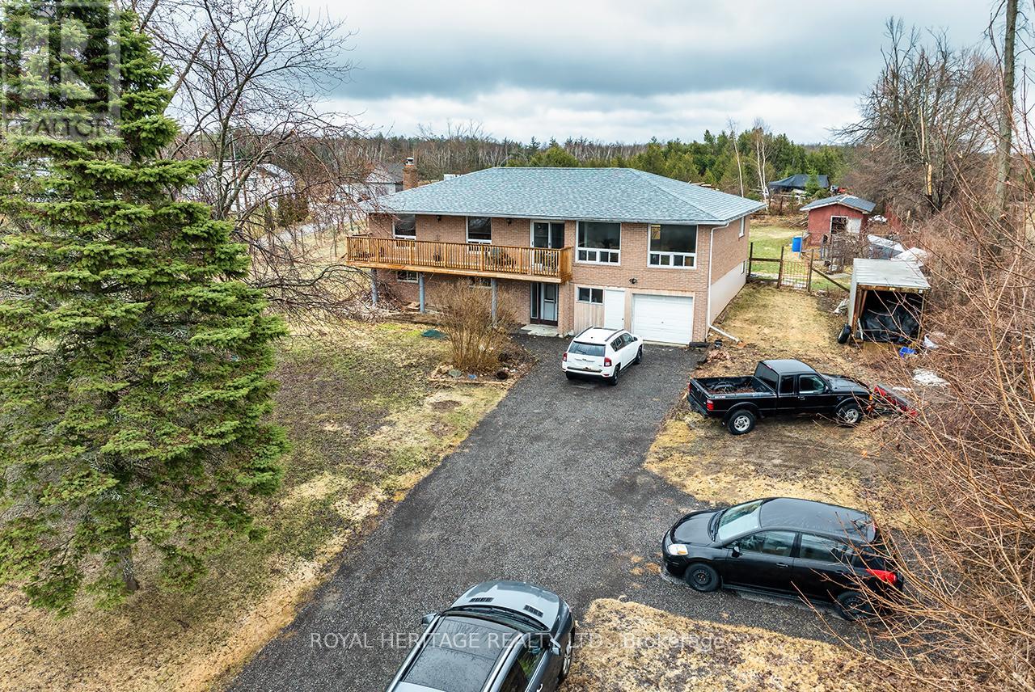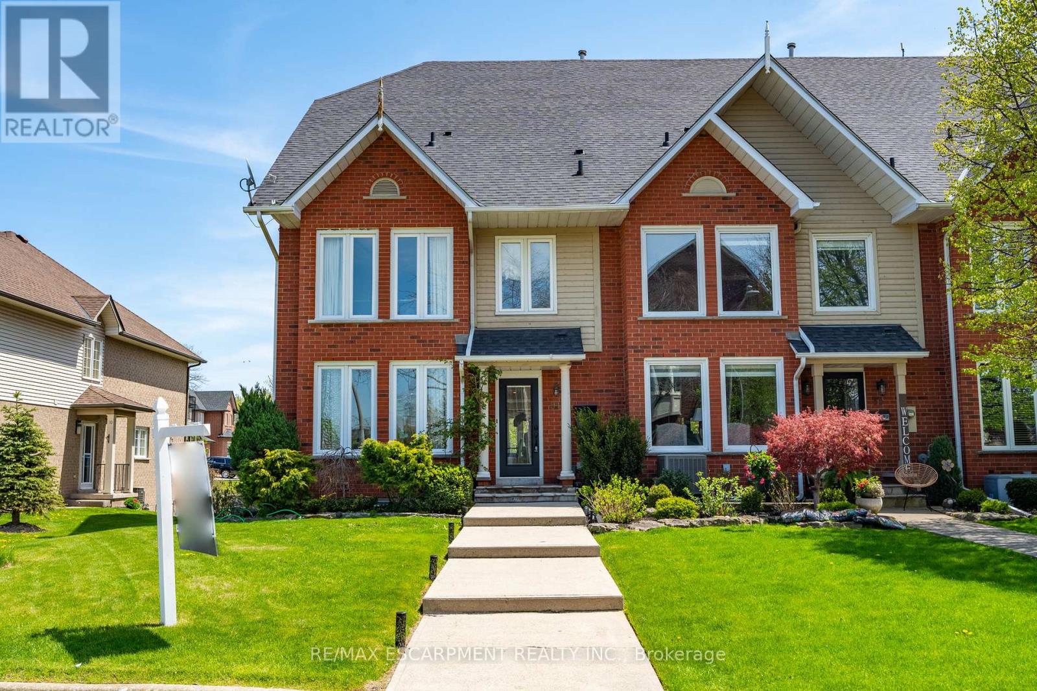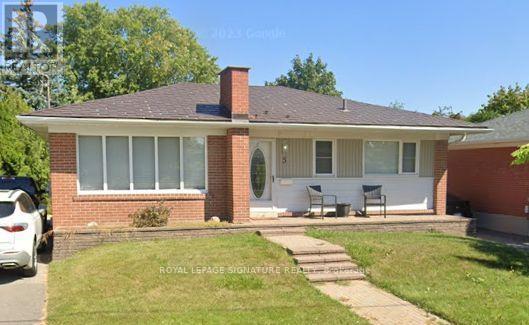34 Sportsman Hill Street
Kitchener, Ontario
Absolutely stunning and fully upgraded 6-bedroom, 3.5-bathroom home offering 2,779.15 sq. ft. of modern, contemporary living spacenever lived in and finished from top to bottom with premium features throughout! This bright, open-concept layout boasts soaring ceilings, oversized windows, and a sleek glass balcony for a truly upscale feel. The main floor showcases a large welcoming foyer, elegant 2-piece bath, formal dining room, and a chef-inspired kitchen with modern countertops, stainless steel appliances, a spacious center island, and a breakfast area with sliding door walkout to the backyard. The sunlit living room completes the main level in style. Upstairs features a luxurious primary suite with walk-in closet and spa-like 4-piece ensuite, two additional bedrooms, a shared 4-piece bath, and a full laundry room with modern appliances. The fully finished walkout basement offers 2 additional bedrooms, a full bathroom, and a flexible setup ideal for extended family living or private guest use. Located minutes from Hwy 401, top schools, shopping, dining, and public transit, this home delivers the perfect combination of style, space, and convenience ** This is a linked property.** (id:60365)
168 Otterbein Road
Kitchener, Ontario
Modern and Stylish 2-Year-Old Home at 168 Otterbein Step into this beautiful, contemporary home located in a family-friendly neighborhood. The main floor offers a well-designed layout featuring a bedroom, a convenient powder room, and an open-concept living and dining area, perfect for entertaining. The gourmet kitchen is the heart of the home, featuring a large island, elegant quartz countertops, and sleek cabinetryideal for cooking or gathering with family and friends. Upstairs, discover four well-proportioned bedrooms. The master suite is a true retreat, offering its own private ensuite bathroom and a walk-in closet. An additional bathroom serves the other three bedrooms, ensuring comfort for everyone. The laundry room is conveniently located in the basement, offering extra storage space alongside a two-car garage. With ample natural light throughout and only 2 years old, this home feels like new! Situated in a vibrant community close to schools, parks, and amenities, this house is the perfect blend of modern style and comfort. Dont miss the opportunity to make it your next home! ** This is a linked property.** (id:60365)
19 Southglen Road
Brant, Ontario
Nestled In The Sought-After Greenbrier Community, This Beautifully Updated Raised Bungalow Is Sure To Impress. Set On A Quiet, Family-Friendly Street, This Home Features 6 Bedrooms (3 Up And 3 Down), 2 Full Bathrooms, And A Fully Finished Basement - Offering Both Comfort And Versatility For Any Lifestyle. Step Inside To Find A Bright And Inviting Main Floor, Where Large Windows Fill The Space With Natural Light. The Open-Concept Living And Dining Areas Are Styled With Warm Plank Flooring And A Soft, Neutral Colour Palette. The Heart Of The Home Is The Stunning Extended Kitchen, Designed With Functionality And Style In Mind - Complete With Rich Mocha Shaker Cabinetry, Crown Moulding, Pot Lights, And Generous Countertop And Storage Space. The Main Level Also Includes Three Spacious Bedrooms And A Tastefully Renovated 4-Piece Bathroom. Downstairs, The Finished Basement Provides Even More Living Space, Featuring Three Additional Bedrooms, A Modern 3-Piece Bath. Outside, Enjoy A Private, Fully Fenced Backyard - Ideal For Hosting Summer Barbecues And Cozy Nights By The Fire Pit Unwinding In Peace. This Home Combines Elegant Finishes With Practical Layout And Space - An Excellent Opportunity You Won't Want To Miss! (id:60365)
27 Janlyn Crescent
Belleville, Ontario
Welcome to 27 Janlyn Cres, a fully renovated 4-bedroom, 3-bath side split in Belleville's desirable East End. This spacious home sits on a large, fully fenced lot and has been upgraded throughout with updated electrical, EV car readiness, and a brand new roof. The main level features a bright living room and a stunning custom kitchen with soft-close drawers and plenty of storage. Upstairs offers three generous bedrooms, a modern 4-piece bath, and a large linen closet. The lower level boasts a spacious rec room with wood fireplace (currently not in use), 3rd bath, and laundry. A large foyer connects to the attached garage with a work bench and storage, private office, and backyard access. All appliances are included along with a relaxing hot tub, perfect for entertaining or unwinding. Ideally located just minutes from shopping, schools, Quinte Mall, QHC Hospital, restaurants, Starbucks, public transit, and the 401, with CFB Trenton only 20 minutes away. Move-in ready and designed for modern living. (id:60365)
940 Portage Road
Kawartha Lakes, Ontario
Charming Raised Bungalow with A1 Zoning. Cozy and Well Maintained 3+1 bedroom combines Country living with the comforts of Modern Living. This Family home sits on a 3/4 of an acre with over 2,000 sq ft of living space above ground. Walk straight into the Ground Level with Oversized Rec room and cozy woodstove, 4th bedroom, large laundry room with rough in for 2P bath. Open Concept Upper level is Bright and Spacious. Gorgeous views from all windows!! Centre Island in Kitchen for convenient and family fun conversations. Combined with Dining and Living space and is light-filled with large windows and has both north and south facing decks with Unobstructed views of farm fields!! PRIVACY GALORE! 3 large and spacious bedrooms with a 4pc bath completes the UPPER Level. Double Car attached garage, Fenced in yard and ample room for storage in Shed for outdoor activities. Diversified Permitted uses for A1 zoning; Agriculture, Nursery, Greenhouse, Equestrian, allowing a for a wide range of uses. Lower level options are endless; extended family, in-law suite OR possible Rental Income!! Close to the Trent Severn Waterway, Balsam Lake, and with easy access to Highway 12, and a short drive to the Quaint Village of KIRKFIELD! Family/Farm Tranquility/ Investment or Recreational convenience, the choice is yours! Wont last long, book a showing today!! (id:60365)
1507 - 69 Lynn Williams Street
Toronto, Ontario
West Facing, Sunny, Lake Views, Open Balcony! Sub Penthouse gorgeous one bedroom in the excellent Bliss Condos. Great unit and excellent building, Low maintenance fees. Excellent value for this unit. (id:60365)
91 Edgewater Drive
Hamilton, Ontario
Seeking a lifestyle upgrade? Nestled in the prestigious New Port Yacht Club community, this stunning end-unit townhome offers breathtaking lake views. As you step through the front door, youll immediately be captivated by the impeccable design and attention to detail. The spacious, open-concept main floor is flooded with natural light, creating a warm and inviting atmosphere. The gourmet kitchen features a large central island, beautiful cabinetry with ample storage, and gleaming hardwood floors. The upper level is home to two luxurious primary bedrooms, each with its own private ensuite, ensuring comfort and privacy. The fully finished lower level offers a versatile recreation room and direct access to a two-car garage with sleek epoxy flooring. Step outside through the sliding glass doors from the kitchen and dining area to a private waterfront deck that overlooks the marina the perfect spot to unwind or entertain. Conveniently located near the QEW, this home provides easy access to a wealth of amenities, restaurants, and shops. Don't miss out on this rare opportunity to embrace a truly unique lifestyle. Lets make this your new home! (id:60365)
294 Ellen Davidson Drive
Oakville, Ontario
Beautifully Updated Freehold Townhome In The High-Demand Glenorchy Community. Highlighting A Blend Of Modern Aesthetics & Elegance, This Home Is A Must See. The Open Concept Layout Features An Eat-In Kitchen Adorned With Quartz Counters/Breakfast Bar, Stainless Steel Appliances & Generous Wall-to-Wall Cupboards With An Additional Pantry. The Contemporary Kitchen Is A Chef's Dream & Steps Out To A Large Balcony With A Stunning Eastern Sunrise View. The Spacious Primary Bedroom Boasts A Walk-In Closet & 3pc Ensuite Bath. Additional Features Include Organized & Concealed 3rd Level Laundry/Linen, Recently Interlocked Front Patio & Access To The Oversized Double Garage From Inside The Home. Steps From Preserve Pond, This Sun-Kissed Home Is Brimming With An Abundance Of Unobstructed Natural Lighting. Conveniently Situated Near Amenities Such As RioCentre Shopping Plaza, Walmart, Canadian Tire, Public Transit, Top-Rated Schools (Public/Catholic/French Immersion), Grocery Stores, Restaurants, Parks/Walking Trails, Oakville Fire Station, Community/Rec. Centers & Many More. **True Freehold With Absolutely No Maintenance or POTL Fees** (id:60365)
2911 - 4080 Living Arts Drive
Mississauga, Ontario
Excellent Daniels Built Condominium In The Heart Of Mississauga.1 Bedroom + 1 Den, 1 Bath; Kitchen W/ Granite Countertops And Breakfast Bar. Unobstructed Balcony View. 9 Feet Ceilings, Bright, Clean And Spacious. Tandem Parking (525 P2) For 2 Cars And Locker (739 P2). Walking Distance To Square One, Central Library, Civic Centre, Bus Terminal And Sheridan College. Convenient Access To Highway And Go Train Station. (id:60365)
5 Sterne Avenue
Brampton, Ontario
Charming Detached Gem In The Heart Of Brampton! Welcome To This Lovingly Maintained 3-Bedroom, 2-Bathroom Detached Home, Perfectly Situated In One Of Bramptons Most Convenient Locations! Bursting With Potential, This Inviting Home Is Ready For Your Personal Touch An Incredible Opportunity To Create The Space You've Always Dreamed Of. Step Outside And Enjoy Your Own Private Oasis: A Fully Fenced Backyard With A Spacious Two-Tier DeckIdeal For Summer BBQs, Morning Coffees, Or Entertaining Family And Friends. An Oversized Shed Offers Ample Room For Storage, While The Extra-Long Private Driveway Easily Accommodates 3 Vehicles. Commuters Will Love The Unbeatable Location Directly On A Bus Route And Just Minutes To Grocery Stores, Shopping, Transit, And Major Highways. Bonus Features Include A Durable Aluminum Roof With Warranty Providing Peace Of Mind For Years To Come. Dont Miss Out On This Rare Opportunity To Own A Detached Home With Space, Flexibility, And Tons Of Potential. Schedule Your Private Showing Today! (id:60365)
36 Zebra Trail
Brampton, Ontario
Welcome to this fully upgraded 3-bedroom, 4-washroom semi-detached home nestled on a premium 32.13 x 77.10 ft lot. This move-in-ready home features no carpet throughout, freshly painted interiors, and modern bathrooms. The legal basement apartment with a separate entrance includes a full kitchen and washroom concrete landscaping on the side and backyard, perfect for outdoor entertaining with low maintenance. Private driveway offers 3-car parking, plus 1 additional spot in the garage. Conveniently located close to schools, parks, shopping, and transit. (id:60365)
21 Harper Road
Brampton, Ontario
Beautifully Renovated Detached Bungalow with Separate Garage and parking for 6 cars. Main Floor is Open Concept with updated Kitchen, Island, Stainless Steel Appliances and a Fireplace.Bright Home Smooth Ceilings and many Pot lights throughout including outside pot lights. The Basement is fully finished with great windows, open concept, fireplace, full washroom, large separate bedroom with barn style doors, large laundry room and a Separate Entrance.This is a very clean Broadloom free home. Windows, Doors and gutters replaced in 2019 and Concrete in backyard and front done in 2018 (as per prior listing). Furnace and Air Conditioner approx. 5 years.Backyard is great for entertaining with patio and gazebo. (id:60365)

