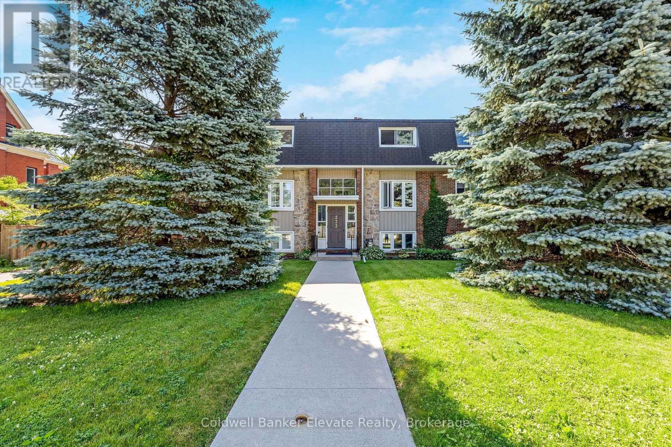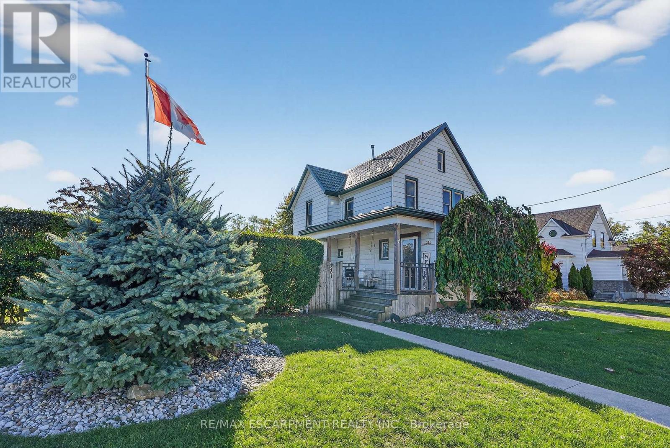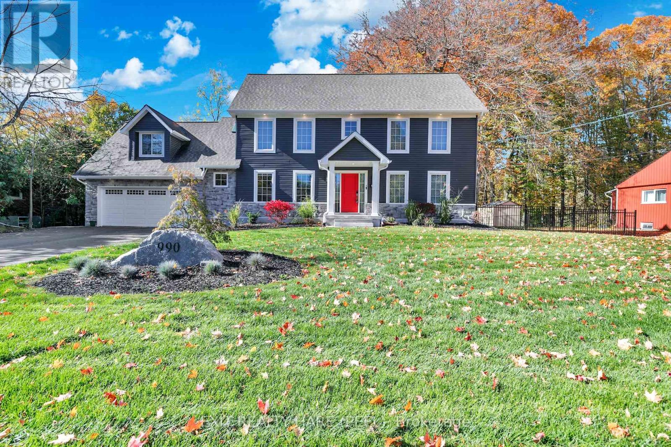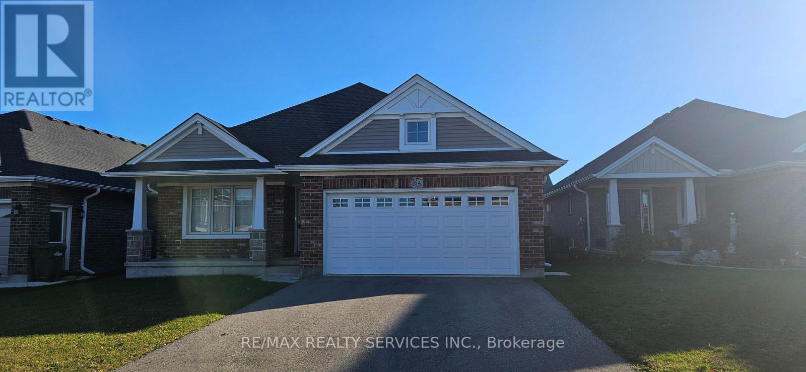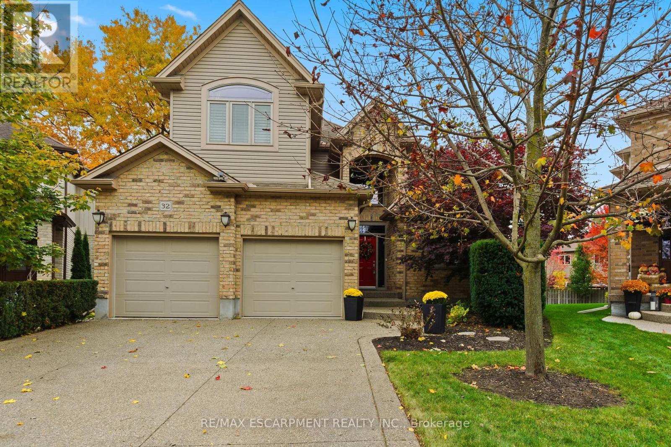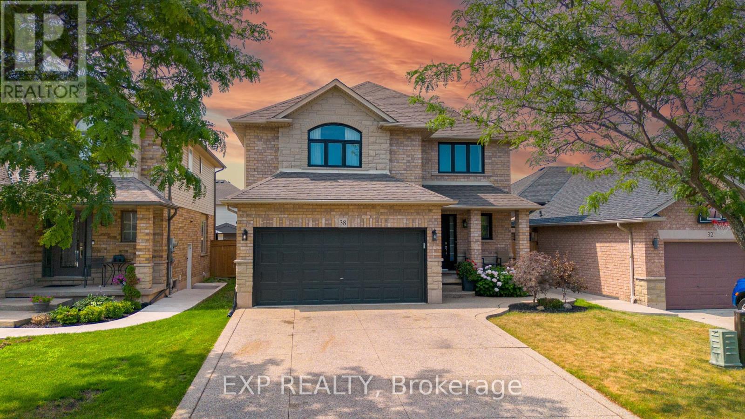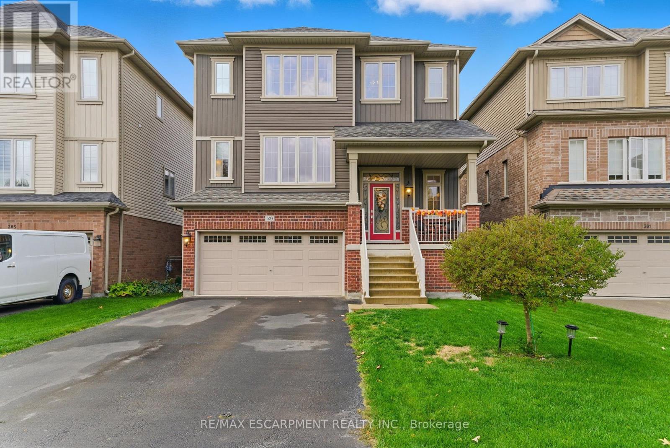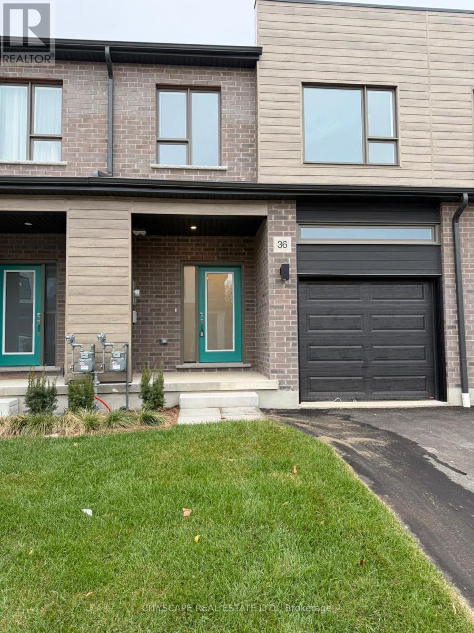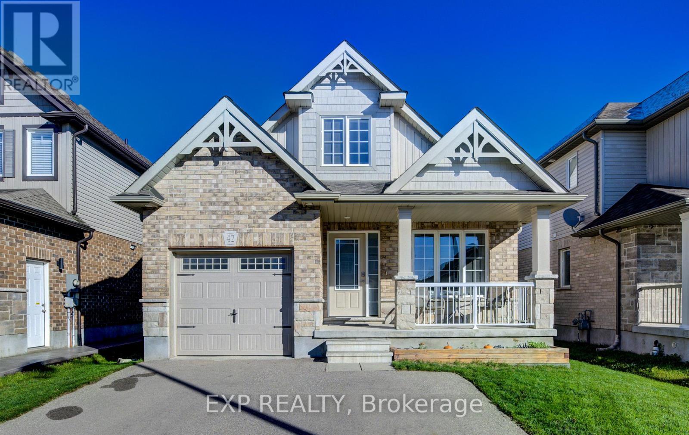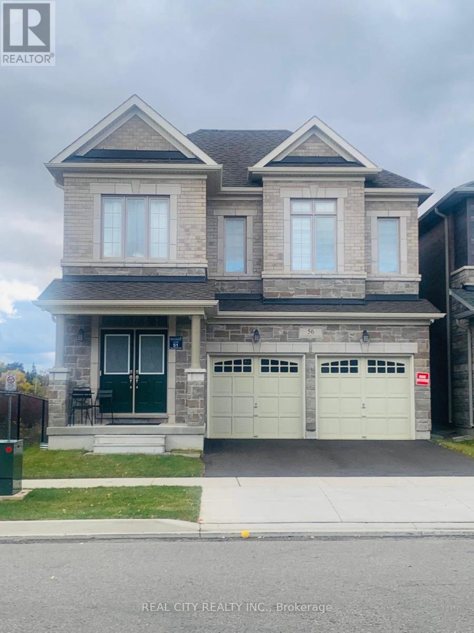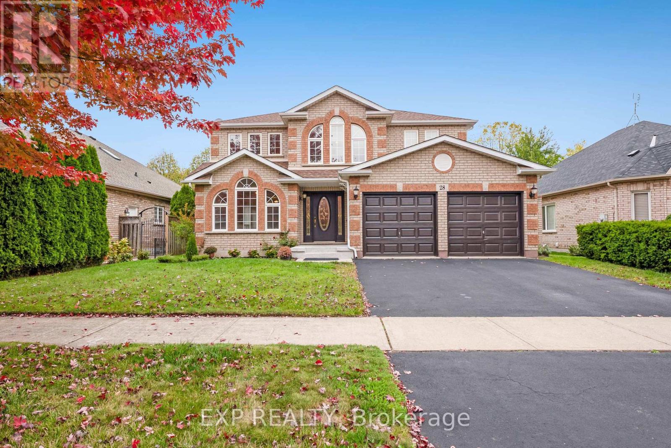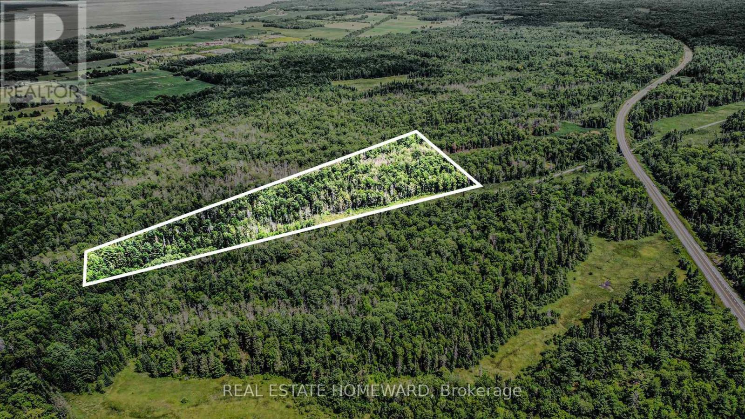24 - 233 Westminster Drive S
Cambridge, Ontario
Fabulously renovated & updated 2 storey condo unit that is in a terrific part of town! Wouldn't it be great to hike to the Grand & Speed Rivers for a riverside coffee or take a quick stroll downtown to pop into your favourite restaurant or shop! The mature neighbourhood has a mix of housing styles which has attracted owners both young & old, a real community feel! All of this & more can be yours...what a lifestyle for a first time home buyer or a downsizer! This stunning unit is over 900 sf & has two generously sized bedrooms. This home has been extensively upgraded by the current Seller. An expansive eat-in kitchen with all the bells & whistles, quartz countertops, tons of storage, a pantry & a super functional, tastefully designed layout.....a cook's delight! The floors, interior doors, baseboards, runner on stairwell and window, as well as some newer pvc plumbing in the kitchen & bathroom have all been updated. On the Upper level the two large bedrooms share an upgraded 4 pc bath that won't disappoint. Updated cabinetry, Kohler tub/shower wall, Kohler toilet, upgraded Moen fixtures & 12x24 tiles...a clean, spa-like feel. Both the Primary bedroom & the 2nd bedroom have double closets with upgraded 4 panel doors, handles, upgraded baseboards & newer windows. The neutral colour throughout the condo gives a fresh open feel & the abundance of windows lets the lights stream in. This unit faces the front of the building & overlooks Westminster Dr, a vibrant community. The mutually shared driveway was just repaved in May 2025 & this unit has one surface parking spot. The Non-Smoking, pet-friendly (restrictions) bldg only houses 4 studio & 4-2 bedroom condos & is self managed. It has 2 guest parking spots & shares a common laundry area on the main level. Such a stunning condo in a quiet building that has everything you need within a short distance. Walk, ride your bike...enjoy the freedom, peace and tranquility of this little pocket of Cambridge! (id:60365)
261 Gilmore Road
Fort Erie, Ontario
MODERN LIVING, SMALL-TOWN HEART ... 261 Gilmore Road in Fort Erie sits on a large, L-SHAPED corner property that radiates curb appeal with its classic wrap-around porch and thoughtfully updated interior. RENOVATED in 2021, this 2-storey home strikes the ideal balance between modern convenience and timeless character, offering space for both relaxation and entertaining. Step through the welcoming foyer into a bright, OPEN CONCEPT living and dining area, where pot lights and LVP flooring create a warm and inviting flow. The L-shaped layout maximizes both light and space, leading into a stylish kitchen featuring a peninsula breakfast bar w/stone countertop, sleek black stainless steel appliances, and a large pantry - an everyday chef's kitchen in both design and practicality. Just off the back MUDROOM, the MF laundry and 3-pc bath add everyday ease, while a main floor den offers flexibility as a third bedroom or home office. Upstairs, find two spacious bedrooms, including a spacious bedroom with LOFT ACCESS and another with a large closet, complemented by a modern 3-pc bath. The lower level provides ample storage, a cellar, and two crawl spaces for utilities. Step outside to your private, fully fenced BACKYARD OASIS, featuring an above-ground pool, hot tub, and hard-top gazebo on a wrap-around deck - perfect for summer evenings under the stars. A flagstone firepit and garden pond complete this SERENE RETREAT. With a U-shaped driveway accommodating up to six vehicles, practicality meets pleasure at every turn. Recent updates include metal roof & metal siding plus a 2021 furnace & A/C and for peace of mind. Ideally located near parks, the library, Fort Erie Racetrack, golf & country clubs, and the Peace Bridge, this home offers the best of small-town living with modern style and unbeatable convenience. CLICK ON MULTIMEDIA for video tour, drone photos, floor plans & more. (id:60365)
990 Haist Street
Pelham, Ontario
Welcome to your dream home in the prestigious *Fonthill* community- where comfort, elegance, and thoughtful design come together in perfect harmony. The spacious living room offers breathtaking views, making it ideal for cozy nights in or entertaining loved ones. The *chef-inspired kitchen is the heart of the home- the perfect space to cook, gather, and create unforgettable family memories. Upstairs, you'll find serene bedrooms designed for rest and relaxation, including a *luxurious primary suite with a spa-like ensuite complete with heated flooring, heated towel racks and a private walk-out deck that overlooks nature at it finest. Upgrades- electrical, plumbing, appliances, flooring, bathrooms and fixtures, doors and window blinds, lighting garage door. Step outside to beautiful backyard with mature trees- perfect for summer barbecues, quiet morning coffees, or simply unwinding in your own private oasis. (id:60365)
64 Ambrosia Path
St. Thomas, Ontario
64 Ambrosia Path - Prestigious Detached Bungalow Beautiful fully detached bungalow situated on a traditional deep lot in one of the area's most prestigious and highly sought-after communities. This elegant home offers a bright open-concept layout with soaring ceilings, pot lights, and gleaming hardwood floors throughout the main level. The modern kitchen is designed for both style and function, featuring stainless steel appliances, quartz countertops, a porcelain tile backsplash, and a convenient walk-in pantry. The main floor includes two spacious bedrooms and two full bathrooms, highlighted by a luxurious primary suite with a jacuzzi ensuite and walk-in closet. The cozy family room with a fireplace creates a warm and inviting space for relaxation and entertaining. Main floor laundry with direct access to the double garage adds everyday convenience. The professionally finished lower level offers a versatile in-law suite with direct garage access, two large bedrooms, a shared full bath, a huge recreation room with a rough-in for a second kitchen, and ample storage. Ideal for multi-generational living or guest accommodations. Exterior features include a double-car garage and a large driveway accommodating parking for up to four additional vehicles. This property combines modern comfort, thoughtful design, and exceptional value in a quiet, upscale neighborhood close to schools, parks, shopping, and major amenities. A perfect blend of elegance, space, and convenience - welcome home! (id:60365)
32 Hinrichs Crescent
Cambridge, Ontario
Welcome to 32 Hinrichs Crescent - a truly exceptional family residence that has been beautifully and extensively renovated with superior craftsmanship and attention to every detail. Located in a family-friendly area renowned for its top-rated schools, East Galt is also seeing exciting growth, with a brand-new community centre currently under development, enhancing both convenience and community appeal. Nestled in the highly sought-after community of East Galt, this stunning home offers over 2500 square feet of sophisticated living space designed for both comfort and elegance. The main level showcases a bright, open-concept layout with an inviting flow between the principal rooms. A formal dining room sets the stage for memorable gatherings, while the custom-designed kitchen impresses with bespoke cabinetry, premium finishes, and generous workspace - a perfect blend of style and functionality. Upstairs, you'll find four spacious bedrooms, including an enormous primary retreat complete with a spa-inspired ensuite offering double vanities, a soaker tub, and a walk-in shower - a true sanctuary of relaxation. The fully finished lower level extends the living space with a powder room, a charming children's play nook, and a custom wet bar, creating the ideal setting for entertaining or family movie nights. Step outside to a spectacular private backyard set on an irregular pie-shaped lot, surrounded by mature, manicured trees and lush landscaping - one of the most desirable lots in the neighbourhood. This extraordinary home blends timeless sophistication with modern comforts - the perfect combination for today's discerning buyer. RSA. (id:60365)
38 Sonoma Lane
Hamilton, Ontario
Welcome to 38 Sonoma Lane - a stunning, fully modernized home that blends luxury, comfort, and thoughtful design in the heart of Stoney Creek. From the moment you step inside, you'll be greeted by sleek finishes, open-concept living spaces, and an abundance of natural light. The beautifully updated interior features heated bathroom floors for year-round comfort and a thermostatic shower in the primary ensuite, creating a true spa-like retreat. With three walk-in closets, storage and organization are effortless throughout the home. Every detail has been carefully curated to offer a modern lifestyle - from the high-end finishes to the contemporary fixtures that define each room. Perfectly located close to amenities, parks, and highway access, this home is ideal for those seeking both style and convenience. Move-in ready and effortlessly elegant, 38 Sonoma Lane is where modern living meets everyday luxury. (id:60365)
383 Erie Avenue
Brantford, Ontario
Welcome to Your Perfect Home - Nature, Comfort & Modern Living Combined. Discover this stunning 4-bedroom, 2,700 sq. ft. home, thoughtfully designed offering great potential for multigenerational living w/in-law potential w/above grade walk out space. Step inside to find spacious, light-filled living areas, a gourmet kitchen with premium finishes, and custom upgrades that make everyday living a joy. The flexible layout provides ample room for family gatherings, private retreats, or guest accommodations. Do you have a large family? This home offers in law potential for extended family or guests in the walk out ground level space. This home includes 9 appliances (most only 2-yrs new) & and outdoor gas BBQ! Backing onto beautiful green space where deer are often seen, this property offers the tranquility of nature right in your backyard. You will love the breathtaking sunsets! Enjoy the best of both worlds-peaceful natural surroundings near the Grand River and convenient access to amenities, schools, parks and major highways. Whether you're hosting loved ones, working from home, or simply relaxing on your back deck listening to the sounds of nature, this home truly has it all. Outside, you'll find a double-car garage and parking for up to 8 vehicles, perfect for gatherings or multiple drivers in the family. The private backyard oasis invites relaxation, w/ an above ground pool, pool bar, & raised decks surrounded by trees and tranquil views. Whether you're looking for space, style, or connection to nature, this quality home truly has it all - a rare find combining modern living with peaceful surroundings. (id:60365)
36 Oak Forest Common Crescent
Cambridge, Ontario
Brand new 3-bedroom townhome in the most sought-after new community of Westwood Village. Never lived filled with natural light. Brand-new appliances, close to 1,700 sq ft. Open concept kitchen with stainless steel appliances, and a large pantry, centre island, 2nd floor features master bdrm with a full en-suite washroom and walk-in closet, 2nd bedroom also with a walk-in closet, Laundry on 2nd floor. Unfinished basement and backyard. Close to Hwy 401, schools, shopping mall, and other major amenities. Book your showing today. (id:60365)
42 Finoro Crescent
Woolwich, Ontario
Welcome to 42 Finoro Crescent, Elmira! This beautiful brick bungaloft, built in 2016, offers over 2,000 sq. ft. of total finished living space, blending modern design with small-town charm. Step inside to a spacious tiled foyer that opens into an inviting open-concept living area. The kitchen showcases stylish upgrades including quartz countertops, a center island, stainless steel appliances, tiled backsplash, and matching tiled floors, perfect for both everyday living and entertaining. The living room features engineered hardwood flooring and sliding glass doors that lead to a fully fenced backyard with a deck and hot tub, ideal for relaxing or hosting BBQs. The main level includes two bedrooms with large windows and engineered hardwood floors, along with a full bathroom and convenient main-floor laundry. The upper level features a loft providing the perfect space for a home office or cozy reading nook as well as a third bedroom, and bathroom. The finished basement extends your living space with a large recreation room featuring an electric fireplace, a third bathroom, and plenty of room for a workshop or storage. Outside, enjoy a charming front porch, a single-car garage, and driveway parking for two vehicles. Nestled in a quiet, family-friendly neighbourhood, this home offers the best of Elmira living. You'll be within walking distance to local schools, scenic parks, and the community baseball diamond, as well as the Elmira Farmers' Market, a local favourite for fresh produce and artisanal goods. Just a short drive away, you'll find the world-famous St. Jacobs Farmers' Market, charming boutique shops, and scenic countryside trails. With easy access to Waterloo, Kitchener, and nearby amenities, this location perfectly combines small-town warmth with urban convenience. (id:60365)
56 Bloomfield Crescent
Cambridge, Ontario
A cozy family room invites you to unwind with loved ones, while the main floor laundry and powder room add convenience. With direct access to the double garage and mudroom, this level is designed to keep things organized, tidy, and flowing smoothly. Upstairs, the home continues to impress with a smart layout that offers 4 generously sized bedrooms-each with access to its own private ensuite or semi-ensuite bath. Whether you're raising a busy family, hosting extended guests, or simply love the idea of everyone having their own space, this level is perfectly tailored. The primary suite is especially noteworthy, offering a large walk-in closet and a luxurious 5pc ensuite complete with a deep soaker tub, separate shower, and dual vanities-your own personal retreat after a long day. (id:60365)
28 Loretta Drive
Niagara-On-The-Lake, Ontario
28 Loretta Drive, Virgil - Niagara-on-the-Lake, Ontario, Canada Experience refined living in the heart of Niagara's wine country. Elegantly renovated in 2025, this 2,800 sq. ft. residence blends classic charm with modern sophistication, offering an elevated lifestyle surrounded by vineyards, fine dining, and the timeless beauty of Niagara-on-the-Lake. Tucked on a quiet tree-lined street in Virgil - minutes from Old Town, world-class wineries, boutique shops, and scenic Lake Ontario home invites a life of leisure and connection. Start the morning with a stroll to a local café, spend the afternoon touring nearby estates, and return home to unwind in your private garden oasis. Inside, a soaring two-storey great room sets the stage for elegant gatherings, featuring wide-plank flooring, LED lighting, and a dramatic fireplace framed by oversized windows. The new kitchen balances beauty and function with stone countertops, stainless steel appliances, and a custom walk-in pantry. The rare main-floor bedroom retreat (~280 sq. ft.) offers tranquil views-ideal for guests, in-laws, or a home office. Upstairs, an airy loft overlooks the living area and leads to three spacious bedrooms, including a primary suite with with sitting area and ensuite and walk-in closet. Outdoors, enjoy a serene backyard framed by mature gardens, 2 entertainment decks, and a handcrafted swing - perfect for morning coffee or sunset wine. Highlights: renovated (2025); grand two-storey living room; brand-new pantry; rare main-floor suite; double garage + private driveway; central air & vacuum; 1,367 sq. ft. basement ready for customization. An inspired blend of luxury lifestyle, 28 Loretta Drive captures the essence of Niagara-on-the-Lake - where fine wine, culture, and comfort come home. (id:60365)
57143.0030 Vacant Land
Laurentian Valley, Ontario
Vacant Land in the Heart of Renfrew. Prime Opportunity Near Ottawa Discover a rare opportunity to own a beautiful parcel of vacant land in the sought-after Laurentian Valley, just a short drive from Ottawa. Set amidst a peaceful, natural landscape, this expansive lot offers the perfect setting for building your dream home, cottage retreat, or future investment project. Enjoy the privacy and tranquility of rural living with convenient access to major amenities, schools, shopping, and year-round recreation. Surrounded by scenic forest and rolling countryside, this property is ideal for nature lovers, outdoor enthusiasts, and anyone seeking space to grow. Zoned RA. Whether you're planning to build now or hold for future development, this land holds incredible potential. Don't miss out on this unique opportunity to invest in one of Eastern Ontario's most desirable and fast-growing regions. 1 of 4 Parcels totaling approx. 100 acres (id:60365)

