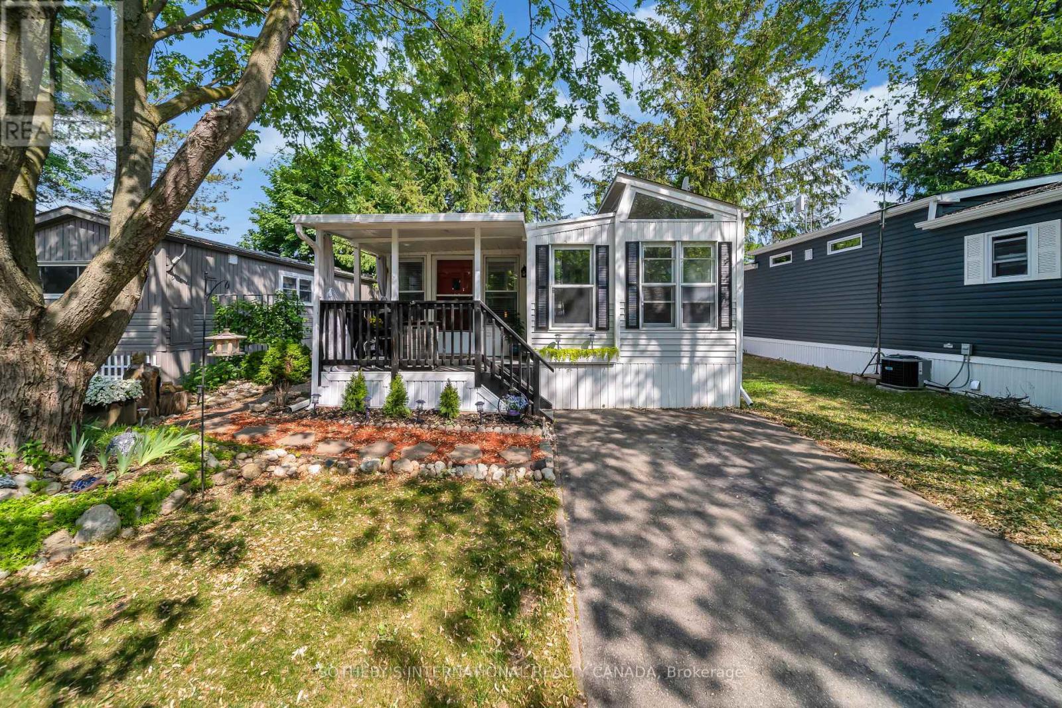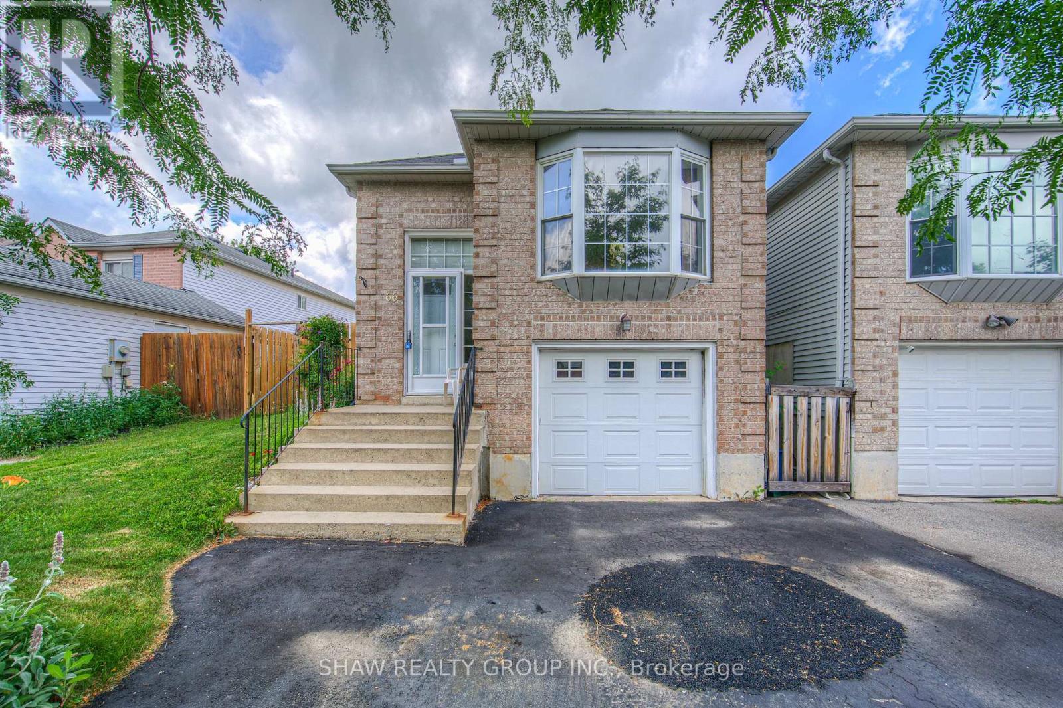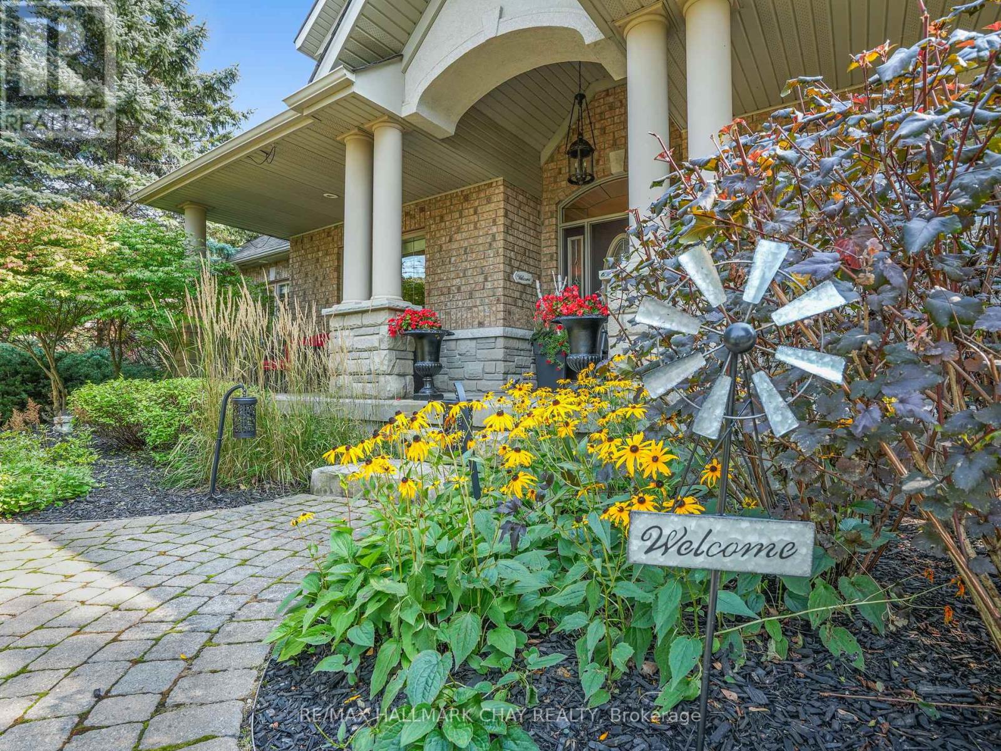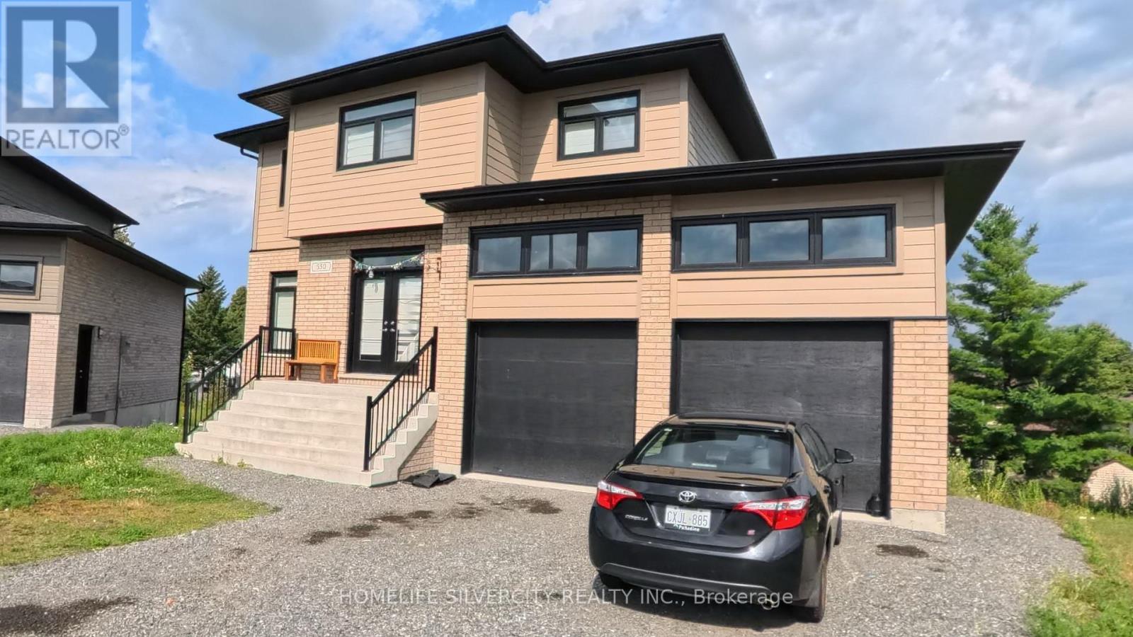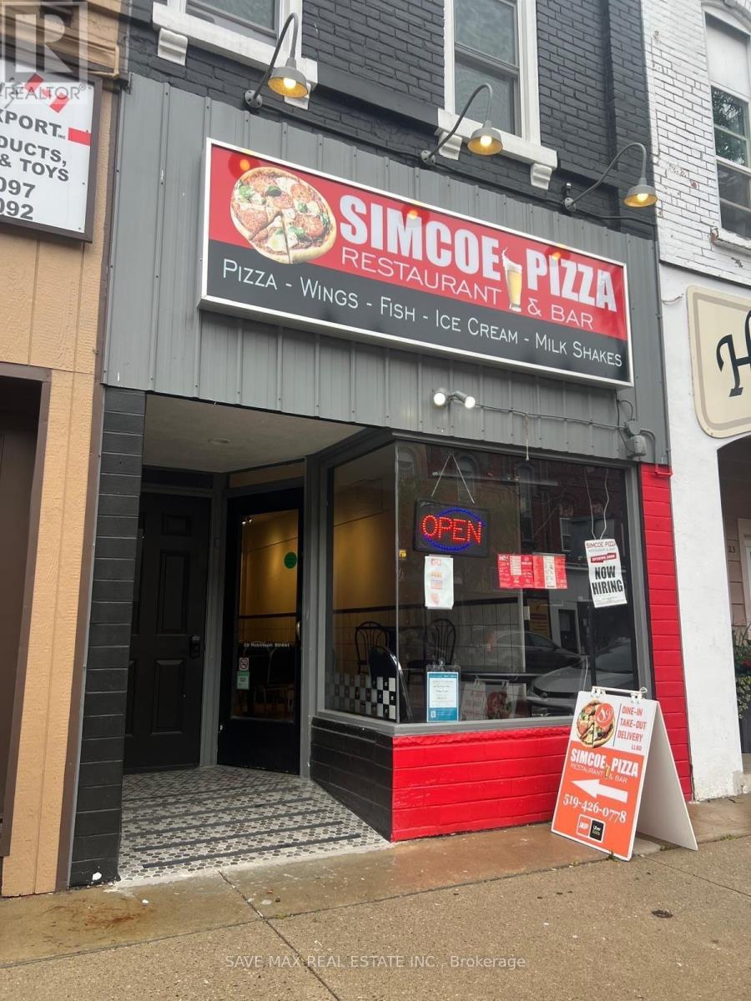44 - 515 Garner Road W
Hamilton, Ontario
This beautiful townhome features a spacious, open concept layout with 3 large bedrooms and 2.5 bathrooms. Freshly painted throughout and move-in ready any time. Conveniently located minutes to highway access & all amenities on Wilson St. (id:60365)
44 - 515 Garner Road W
Hamilton, Ontario
Welcome to this modern 3-bedroom, 2.5-bathroom townhome in the heart of Ancaster, built in 2020 and designed for easy, contemporary living. Featuring an open-concept main floor, spacious principal rooms & second-floor laundry, this home offers both style and function. Enjoy a private primary suite with ensuite, a garage with inside entry, and convenient access to highways, parks, schools, shopping, and all amenities the perfect opportunity for families, professionals, or first-time buyers. (id:60365)
9 - 580 Beaver Creek Road
Waterloo, Ontario
Welcome home to 580 Beaver Creek Road Lot #9. This modular home is located on a quiet road within Green Acre Park Waterloo - minutes from Universities, St. Jacobs, major highways and Laurel Creek Conservation. This home offers 836 sq. ft. of finished living space with two bedrooms and one bathroom. Beautifully updated with high ceilings, new laminate flooring, fresh paint throughout, new carpet, an updated kitchen (2021) with new counters, cabinets, stainless steel appliances (2022), high ceilings, copious windows, and a newly renovated 4-piece bathroom (2021), fully winterized and blown insulation under floors, with interior laundry hook-up available, this home is move-in ready. The outdoor space is partially fenced with no rear neighbours and provides ample shade with privacy from the large pine trees. Enjoy the comforts of ***10 MONTHS*** seasonal living (park closed Jan and Feb) with a turn key home, surrounded by nature, old growth trees and a spacious lot. Green Acre Park features a community swimming pool, a games room, a catch and release fishing pond for plenty of outdoor activities and all of your entertaining needs. This property is the perfect getaway for the ultimate cottage feel with the modern convenience of amenities around the corner and ample visitor parking. Welcome home to 580 Beaver Creek Road Lot #9 - your new adventure awaits. Monthly park fee is $937.06 including HST and includes water. (id:60365)
66 D'aubigny Road
Brant, Ontario
Welcome to this charming home nestled in a quiet and family-friendly neighborhood, just moments from schools, daycares, shopping, and major highways. Step inside to a bright, welcoming entryway that opens to a warm and inviting main living area with cozy finishes and rich, homestyle colours. The open-concept living and dining space is anchored by a real fireplace, gleaming hardwood floors, and a stunning bay window that fills the room with natural light. The spacious kitchen features two oversized windows, offering a second casual dining area perfect for morning coffee or family meals. Generously sized bathrooms and a finished basement provide flexible living optionsideal for a growing family, an entertainment space, or a potential in-law suite. Outside, the deep lot includes a large patio area and ample space to create your dream backyard oasis whether it's a thriving food garden, vibrant flower beds, or a relaxing retreat. Nature lovers will enjoy nearby access to the Grand River and Daubigny Wetlands for scenic trails and outdoor exploration. (id:60365)
7 Jeffery Drive
Mulmur, Ontario
Welcome to this impressive, fully finished, meticulously maintained Bungalow that is perfectly positioned on a large, private lot in a sought-after community! This was the original model home, and features many high end upgrades including stone and brick exterior finishings, prime location within the community, surround sound throughout the home and fully insulated triple car garage with backyard access. You will be initially greeted with a lovely landscaped covered porch, perfect to enjoy a coffee and listen to the sound of your small front pond. Upon entering the home, you will find a beautifully designed open-concept layout that is full of warmth and functionality. Offering over 4000 sqft of finished living space, this Bungalow offers a spacious main level with high ceilings, a great room with a cozy fireplace, an office, laundry room conveniently located off of the garage, and large windows that flood the home with natural light. The fully finished basement offers amazing additional enjoyment, whether you envision it as a recreational haven to entertain or offering further living space to family. Featuring an additional kitchen, bedroom, huge rec room with a stone propane fireplace, a play room, and bathroom complete with a steam shower. This additional living space is huge and offers you so much versatility. Out back, you are greeted with a lovely patio that over looks your huge back yard, that is private and offers a nice grouping of trees at the back to enjoy. This is such a great community and this Bungalow is sure to impress! Features: Access to a Sports Court/Winter Ice Rink/Park within the Community, Great Commuting Location, Fully finished massive basement. (id:60365)
550 Bonaventure Court
Greater Sudbury, Ontario
Welcome to Beautiful Two story Detached Home .The main door has double door entry. Tandem Garage and Luxury Vinyl floor on the main floor. 4 Bedrooms 3 Washrooms. 9 Feet Ceiling On The Main Floor. Enjoy the hues Kitchen with W/I Pantry and Upper Floor Laundry. 200 Amp Service. Walk-Out Basement by "Belmar Builders". "Enjoy stunning quartz countertops in the kitchen and all Washrooms. The second floor features four bedrooms and two full Washrooms. Just minutes from all amenities, including walking distance to Timberwolf Golf Club, Cambrian College, and New Sudbury Shopping Centre. New Sudbury's Premiere Subdivision. Dream Come True!!! (id:60365)
69 Starboard Crescent
Welland, Ontario
Step into refined elegance in this immaculate, one-year-old, 4-bedroom, 2.5-bath masterpiece nestled in the prestigious Empire Canals community of Dain City, Welland. Designed for modern living and sophisticated style, this open-concept home offers a perfect blend of luxury, comfort, and convenience. The heart of the home is a gourmet chefs kitchen featuring gleaming stainless steel appliances, sleek quartz countertops, extended cabinetry with ample storage, and a walkout to a private deck with breathtaking views of the serene Welland Canal a true entertainers dream. From the moment you step into the sun-drenched family room, you'll be captivated by the expansive windows framing uninterrupted views of the beautiful Welland Canal. Whether you're relaxing in the living room, waking up in the primary suite, or enjoying your private backyard, the water views create a calming, resort-like atmosphere year-round. Upstairs, retreat to your luxurious master suite complete with a spacious walk-in closet and a spa-like 5-piece ensuite with double vanities, a deep soaker tub, and a glass-enclosed shower your personal oasis. Three generously sized bedrooms provide flexibility for family, guests, or a home office, and the conveniently located second-floor laundry room makes everyday living effortless. Located just minutes from the Welland Hospital, scenic parks, schools, and charming local shops, this home offers the perfect balance of lifestyle and location. Whether you're sipping coffee on the deck watching ships pass by or enjoying the community's peaceful atmosphere, this home delivers a truly elevated living experience. Live the luxury lifestyle your family deserves! (id:60365)
442 First Concession Road
Norfolk, Ontario
Your Dream Country Retreat Awaits! Looking for a tranquil escape blending historic charm with modern convenience? Less than 20 minutes from Long Point Provincial Park and Beach, this breathtaking just under 1 acre estate is nestled in Norfolk County - celebrated for its craft breweries, wineries, and distilleries. At the heart of the property stands a stunning 1890s farmhouse wrapped in classic white vertical boarding, framed by mature trees and lush landscaping. In 2014 a one bedroom/one bathroom French Country inspired in-law suite was added with an eat-in kitchen, ideal for extended family, guests, or rental income. Multiple inviting porches offer serene countryside views. As you drive up the picturesque driveway, you'll immediately feel at home. But this isn't just a house -- it's a place where possibilities unfold. The barn and studio shed add character and offer endless potential for gatherings, creative ventures, or a private escape. Over the years, the barn has hosted cozy winter craft shows, fostering a warm sense of community. With sweeping adjacent cornfields, savor quiet mornings with coffee on the porch and unforgettable sunset views. Whether you're entertaining, working remotely in the main-floor bedroom/den, or retreating from city life, this home balances relaxation and functionality. Beyond your doorstep, Norfolk County thrives with fairs, festivals, and a flourishing arts scene, making every season an opportunity to explore. Bird lovers and nature enthusiasts will love Long Point Bird Observatory, a renowned sanctuary for witnessing majestic migratory birds. Don't miss the chance to own this rare and enchanting property in one of Ontario's most vibrant regions. Schedule your private tour today! (id:60365)
5210 Timothy Crescent
Niagara Falls, Ontario
Gorgeous Sidesplit with Vaulted Ceilings in Family Friendly Neighbourhood, Located on Quiet cud de sac, Large Pie Shape 45 x 150 ft, Newer Flooring Throughout, Eat-In Kitchen with Granite Countertop, Main Floor Family Room with Fireplace, Main Floor Laundry with 3pc Washroom, 3 Spacious Bedrooms, Large 2 Tier Deck, CAC 1 year old, 2 Garden Sheds, New Front Window, Double Driveway Parking for 4 Cars, Close to Everything. (id:60365)
38 - 700 Osgoode Drive N
London South, Ontario
Welcome to #38-700 Osgoode Drive A Spacious & Bright, End Unit Townhouse in a Prime Location! This well-maintained, move-in-ready townhouse offers comfort, convenience, and style in one of Londons desirable communities. Freshly painted throughout, it features two bright bedrooms plus a massive primary suite with his-and-hers closets and a charming open view of the neighborhood.Step into the renovated kitchen (2021) with modern white cabinetry, a patio-door walkout, and all new kitchen appliances (2021) and new Central Aircondition(2022). New Garage Door(2025). Enjoy cooking while overlooking your private, fully fenced patioperfect for summer BBQs or peaceful morning coffee.The main floor boasts laminate flooring throughout, while the fully finished lower level offers flexibility as a family room, gym, office, or playroom, plus a laundry area and direct access to the single-car garage. The private driveway provides additional parking, and there's even a bus stop conveniently located right behind your backyard.Located within walking distance to schools including St. Francis Catholic, Sir Wilfred Laurier, and Arthur Stringer Public School. You're also close to White Oaks Mall, Westminster Pool, shopping, and quick access to Hwy 401.This home is ideal for first-time buyers, downsizers, or investors. A true turnkey opportunity in a family-friendly neighborhood! (id:60365)
25 Robinson Street N
Norfolk, Ontario
Newly renovated mixed-use building in the heart of downtown Simcoe, featuring a turnkey pizza business on the main floor. The commercial space includes two accessible washrooms and a fully equipped kitchen with fire suppression system, exhaust, and commercial dishwasher perfect for continuing food service or adapting to your business needs. The second floor offers a fully renovated 2-bedroom apartment with a brand new kitchen, open-concept living space, modern 4-piece bathroom, and enclosed 3-season sunroom ideal for owner occupancy or rental income. Full basement for storage, separate utilities, and one rear parking space. Recent major upgrades include: new kitchen and full apartment renovation, roof, furnaces, windows, and commercial unit improvements. A great live-work or investment opportunity in a prime downtown location! (id:60365)
28 Park Lane
Kawartha Lakes, Ontario
Welcome to 28 Park Lane Sebright, a fully winterized waterfront home in the sought-after Lake Dalrymple community of Kawartha Lakes, just 20 minutes from Orillia. This charming 3-bedroom + den, 1-bathroom property offers the perfect blend of peaceful cottage living and year-round comfort. Situated on a generous lot with private road access and maintained year-round plowing, this home is ideal for full-time residents or weekend cottagers. Inside, you'll find a bright, cozy interior with an open-concept layout and full services including a drilled well and septic system. Enjoy a sandy, shallow waterfront that's perfect for swimming, with a natural drop-off to deeper waters ideal for boating and fishing. A spacious lakeside deck offers stunning sunrise views, creating the perfect setting for morning coffee, outdoor dining, or simply unwinding by the lake. The sprawling yard provides room for lawn games, firepits, and multiple seating areas, making it ideal for entertaining friends and family. This home is part of a welcoming lakeside community known for its larger lots and relaxed lifestyle. As a member of the Lake Dalrymple Association, you'll also have access to a private waterfront park and boat launch. Whether you're looking to relax by the water, enjoy four-season living, or purchase a turn-key property, 28 Park Lane delivers a rare combination of space, functionality, and lakeside charm. Don't miss your chance to own a slice of waterfront paradise in one of Kawartha Lakes most desirable communities. (id:60365)



