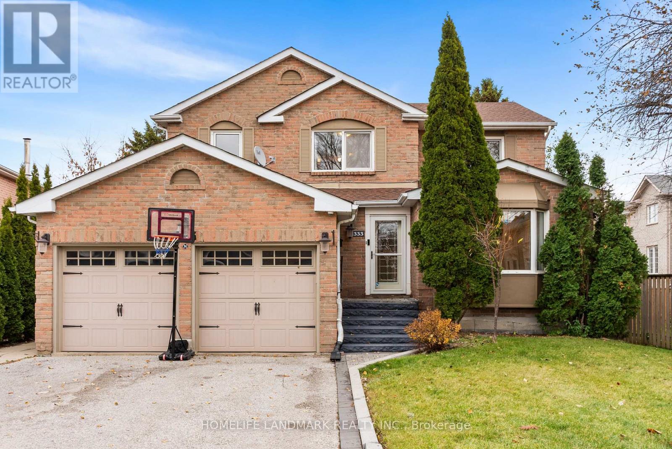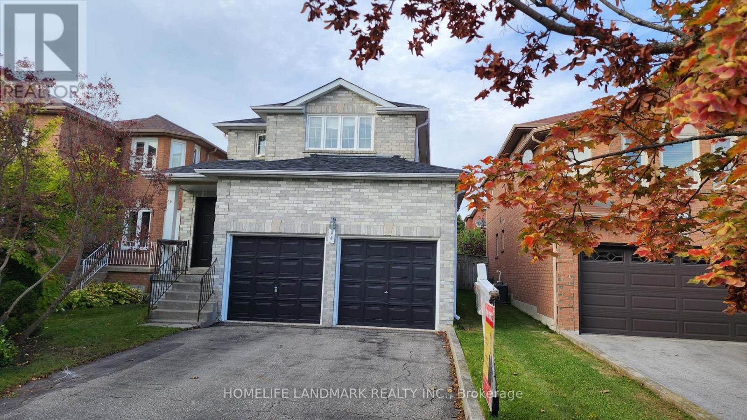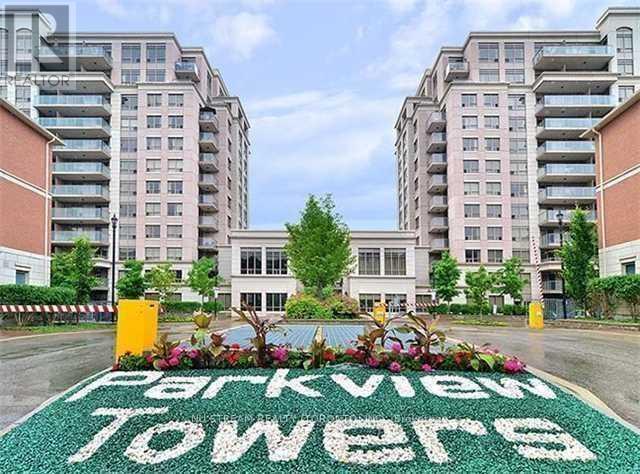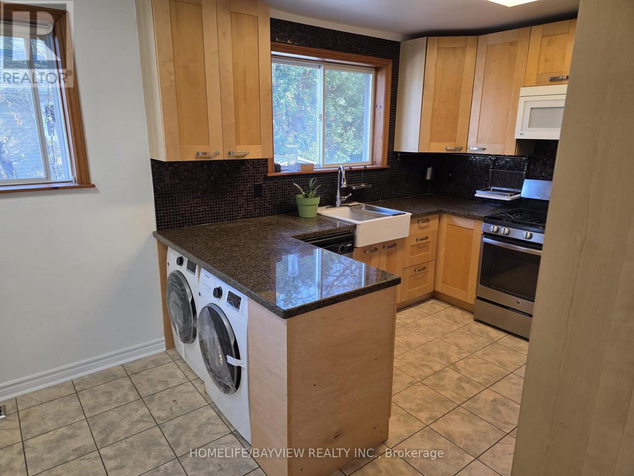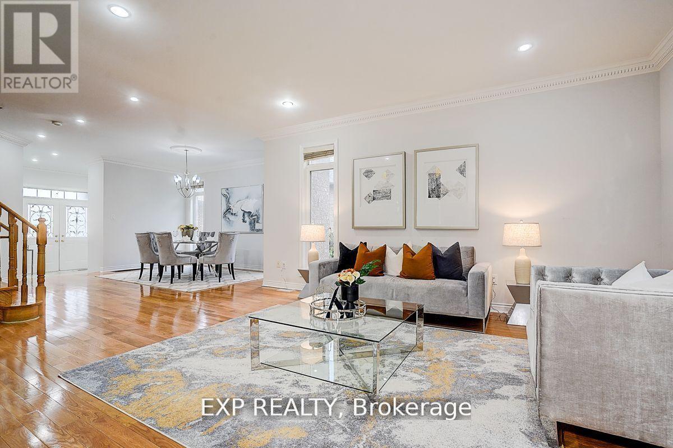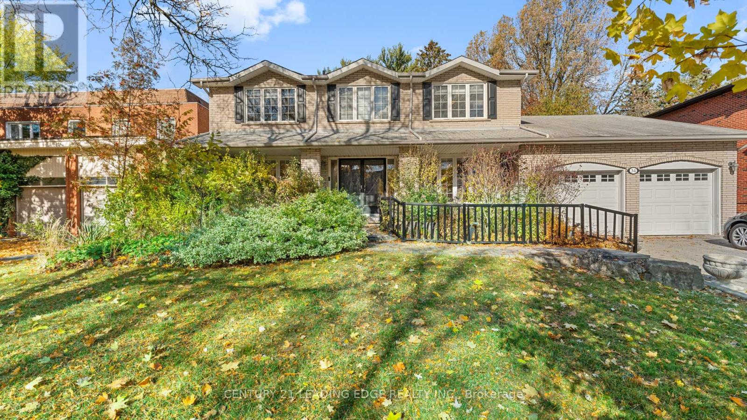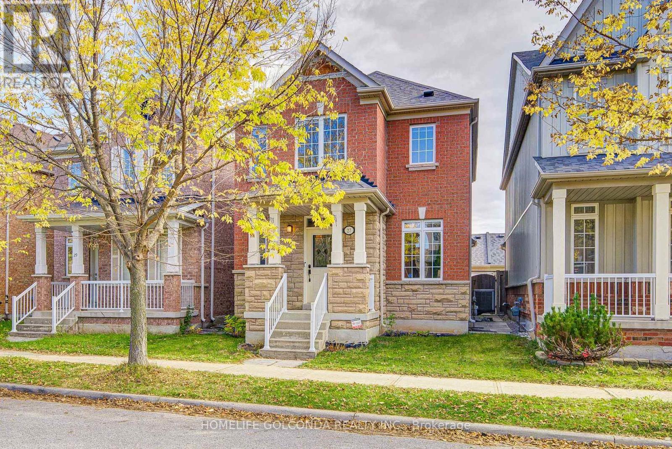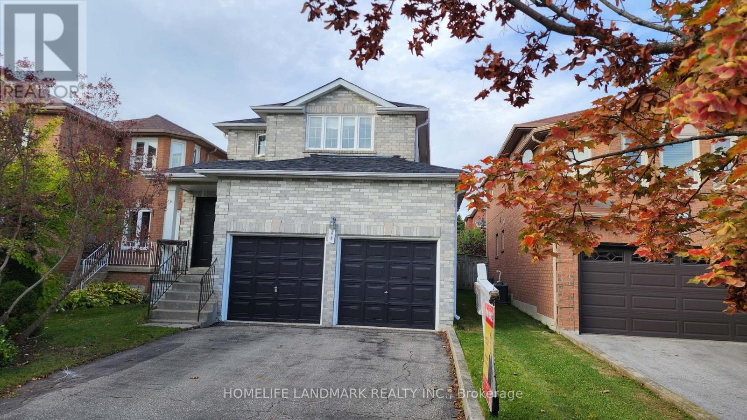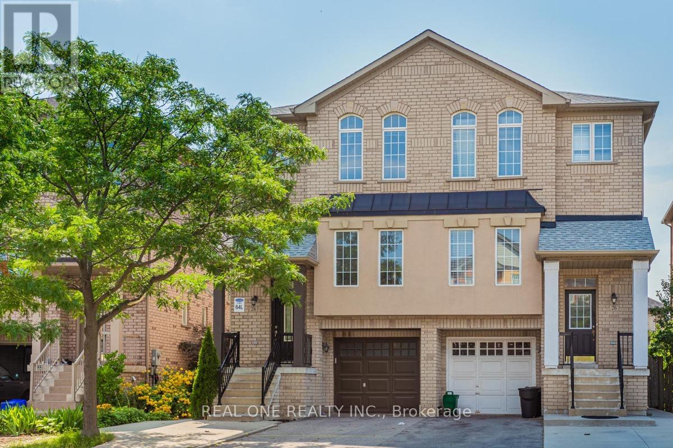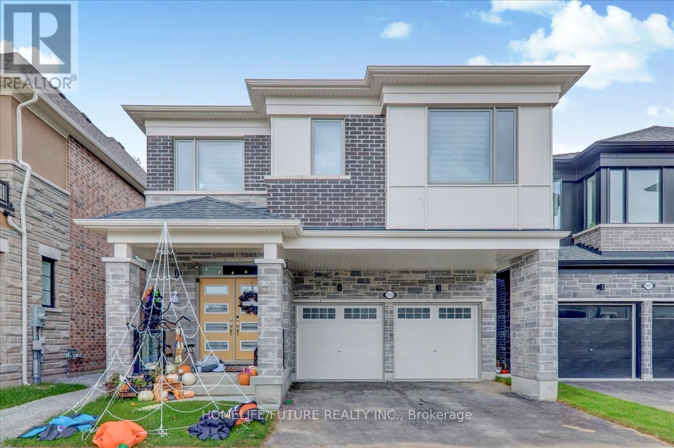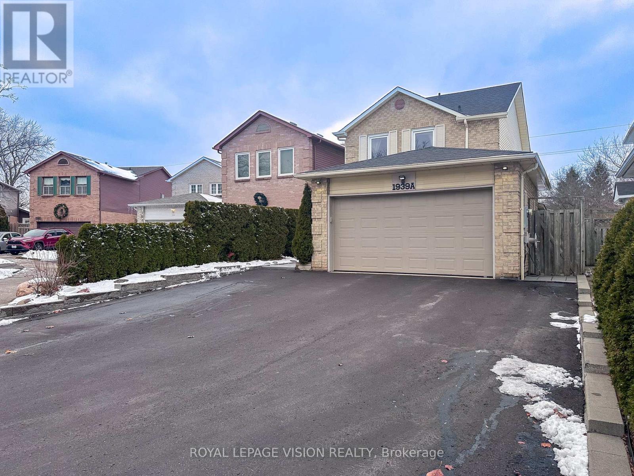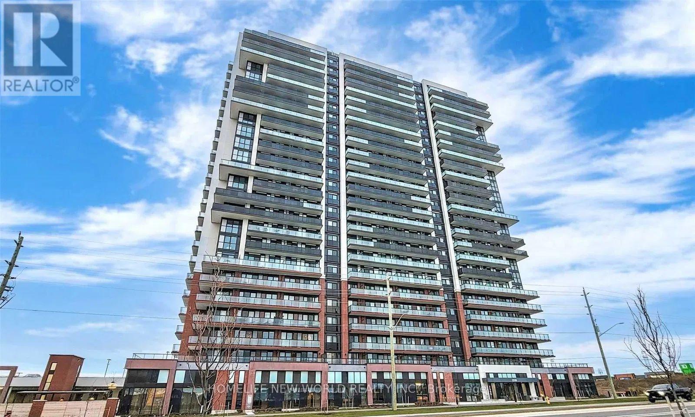333 Rannie Road
Newmarket, Ontario
Welcome to this beautifully upgraded family home in the highly sought-after Summerhill community of Newmarket, offering nearly 2,300 sq ft of above-grade living space. This impressive property features 4 spacious bedrooms, a 2-car garage, and an oversized driveway that parks up to 4 additional vehicles.The main floor showcases a bright, open-concept layout with an expansive combined living and dining area-perfect for hosting and everyday living. The dining room flows seamlessly into the modern, renovated kitchen, complete with a breakfast area that opens onto a large deck overlooking lush, mature greenery. A warm and inviting family room with custom millwork provides the ideal setting for family gatherings and relaxation. A standout feature of this home is the legal walkout basement apartment, offering exceptional income potential. This spacious suite includes a large bedroom, an open living/dining/kitchen area, plus an additional family room that can serve as a second bedroom. The exterior is just as impressive, with beautiful landscaping all around, a full irrigation system, and a fully fenced yard for added privacy. With no neighbors in front or behind, the large backyard provides an ideal space for children to play and for hosting outdoor gatherings.The home features numerous upgrades throughout, including a modern kitchen with top-of-the-line appliances, renovated bathrooms, updated flooring, new windows, fresh paint, refined landscaping, and more. Located in a quiet and family-friendly neighborhood close to top schools, parks, shopping, and transit, this move-in-ready home offers comfort, style, and exceptional value-perfect for families, investors, or anyone seeking a private and beautifully appointed property in Summerhill. (id:60365)
48 Painted Rock Avenue
Richmond Hill, Ontario
Welcome to 48 Painted Rock Ave, This stunning 4 bedroom detached home nestled in the vibrant and prestigious Westbrook community of Richmond Hill. Situated on a quiet, family-friendly street, renowned for its family-friendly atmosphere and top-rated schools in the GTA, Including Richmond Hill High School, Silver Pines Public School, and St. Theresa of LCHS. 3 Mins Walking To St.Theresa High. This spacious Immaculately Clean, Bright Home features a thoughtfully designed layout with sun-filled principal rooms. Large Pool Size Back Yard Fully Fenced For Privacy. New Roof, Freshly Painted. The Main Floor Showcases 8.6ft Ceilings. Close To The Community Center W/Swimming pool, HWY 404 & 407, Costco, Restaurants, Library, Hospital. Don't Miss This Beauty! (id:60365)
801 - 39 Galleria Parkway
Markham, Ontario
Luxury 1 Bedroom + Den Condo. On Demand Location. Laminate Floor. Granite Countertop With Stainless Steel Appliances. 24 Hours Security And Excellent Facilities (Indoor Pool, Exercise Room, Party Room). Close To Public Transit, Park, Plaza, Future T&T, St. Robert Catholic High School, Highway 7 And 404. (id:60365)
95 Murray Drive
Aurora, Ontario
Newly Built Laundry in Suite for More Comfort , 3-Bedroom Bungalow Suite with Bright Open Concept Living Room Overlooking Modern Kitchen with Pantry, Granite Countertops & Mosaic Backsplash, New Bathroom with Modern Glass Shower, One Room with Sliding Door to Solarium, 2 Car Parking. Tenants are responsible to pay 2/3 of Utilities (id:60365)
12 Tormina Court
Markham, Ontario
One Of The Best Designed Home In Markham's High Demand Location! Stunning 3-Bedroom DetachedHome With 9' Ceilings In Milliken Mills East! This Beautifully Maintained Home FeaturesHardwood Flooring Throughout Both The Main And Second Floors, Complemented By An Abundance OfPot Lights On The Main Level. Enjoy Natural Light Flowing Through The Open-ConceptLayout.Large backyard with endless waiting to be discovered. Lots Of Care Both Inside & Out!Whether You're Looking For The Perfect Family Home Or An Investor, This Home Is Ideal! ThisHome Is Your Canvas, Design And Add Your Own Personal Touch To Create Your Perfect Home.PrimeLocation Just Minutes From Pacific Mall, Milliken GO Station, Parks, Top-Rated Schools,Shopping, And Transit. (id:60365)
34 Forest Park Crescent
Markham, Ontario
Very Rare Offering In Amazingly-Quiet Pomona Mills * Perhaps The Most Tranquil Pocket Of Thornhill * Home Backs Onto The Golf Course, On A Quiet Crescent * Large, Warm, 2-Storey Family Home, With A Fantastic Layout * No Strange Architectural Choices Here, Floorplan Is Perfect For A Large Family * High-End Upgrades Include The Kitchen, Hardwood Flooring, Lights, And More. * All Living Areas Of The Home Are Spacious, Regardless Of Level * Tons Of Natural Light Throughout The Home, With Many Rooms Boasting Bay Windows * Large Separate (formal) Dining Room * Large Living Room Boasts A Den (or 2nd family room) * Large Kitchen Has A Breakfast Nook That Walks Out To The Large Back Yard * Family Room, With Fireplace And Beautiful Skylight, Also Walks Out To The Back Yard * Large Winding Staircase To The 2nd Floor Comes With A New Stair-Lift (easily removed - NOT attached to the walls) * All 4 Bedrooms Upstairs Are Large, With 2 Overlooking The Golf Course, And The Master Bedroom Boasting His/Her Closets And 5-Piece Ensuite * Fully Finished Basement Boasts 2 Large Rec Rooms, 4-Piece Bathroom, And Large 5th Bedroom * Basement Storage Room and Cold Room Are Massive! * Large, Private Backyard Perfect For Entertaining, With Retractable Awning And Beautiful Views Of The Golf Course * Area Is One Of The Best In The GTA: It's A Little Pocket Of Muskoka In Between Bayview And Yonge Street * Great Schools, Parks, Walking Trails, A Library, Arena, Tennis Courts, And The Thornhill Community Centre * Nearby Access To Subway Via Express Yonge Street Viva Bus, Plus 407 Only Minutes Away * Seriously, You Will Not Find A Home Like This, In This Area, Very Often - This One's A Must See! (id:60365)
27 Lindcrest Manor
Markham, Ontario
Elegant & Well-Maintained Detached Home in High-Demand Cornell Community! Beautiful 3-Bedroom Detached Home Featuring 9 Ft Smooth Ceilings, Engineered Hardwood Floors on Main, and a Professionally Finished Basement. Modern Open-Concept Kitchen with Stainless Steel Appliances and Quartz Countertops, Perfect for Entertaining. Cozy Gas Fireplace in Living Area. Upgrades Include: Roof & Attic Insulation (2018), Double Garage Door, Backyard Patio with Shed (2020), and $$$$ Main Floor Renovation (2021) - Modern Kitchen, Countertops, Tiles, Engineered Hardwood, refinished Stairs, and Updated Ceiling Lights. Located in a Family-Friendly Community with Football Field, Basketball Court, Three Ponds & Playgrounds. Just 3 Mins to Cornell Community Centre. Close to Parks, Shopping, Hospital, Top Schools, Hwy 407, Public Transit & All Amenities. Move-In Ready! A Must See! (id:60365)
48 Painted Rock Avenue
Richmond Hill, Ontario
Welcome to 48 Painted Rock Ave, This stunning 4 bedroom detached home nestled in the vibrant and prestigious Westbrook community of Richmond Hill. Situated on a quiet, family-friendly street, renowned for its family-friendly atmosphere and top-rated schools in the GTA, Including Richmond Hill High School, Silver Pines Public School, and St. Theresa of LCHS. 3 Mins Walking To St.Theresa High. This spacious Immaculately Clean, Bright Home features a thoughtfully designed layout with sun-filled principal rooms. Large Pool Size Back Yard Fully Fenced For Privacy. New Roof, Freshly Painted. The Main Floor Showcases 8.6ft Ceilings. Close To The Community Center W/Swimming pool, HWY 404 & 407, Costco, Restaurants, Library, Hospital. Don't Miss This Beauty! (id:60365)
Upper - 24 Coast Avenue
Vaughan, Ontario
Bright & Spacious Home with 4 Bedrooms & 3 Baths In Desirable Quiet Neighbourhood with Ahmadiyya Park & Teston Village PS Just a 350m Walk! This Large Semi Features Bright, Open Concept Kitchen, Breakfast Area & Family Room Boasting Gas Fireplace, Large Windows & Walk-Out to Deck, Plus Combined Dining & Living Room Area. Upper Level with 4 Bedrooms & Convenient Laundry Closet. Bright Primary Bedroom with His & Hers Closets and 3pc Ensuite. Spacious Foyer with 2pc Powder Room. Great Location with Quick Access to Hwy 400, Canada's Wonderland, Shopping Mall, Parks, Restaurants & Amenities, Community Centre & More. Tenant Pays 75% of All Utilities. Lower Level is Rented Separately. (id:60365)
2959 Heartwood Lane
Pickering, Ontario
Wow!! WALKOUT BASEMENT. Excellent Layout With Open Concept Living Room & Dining Room With Wow!! WALKOUT BASEMENT. Excellent Layout With Open Concept Living Room & Dining Room With Open Concept Modern Kitchen, Upgraded Laminate Floors Throughout The Basement. Very Bright Home With Big Double Windows And Excellent Sunlight. Master Bedroom Ensuite Huge Shower & With Closet. Separate Laundry Room, 2 Bedrooms With Closets With 2 Car Parking Much More. Just A Walk To New Community Centre. Just Minutes To Shopping Centers, Hospitals, Wal-Mart, Restaurants, Top Schools, Parks. Just Minutes To Hwy 407 & Hwy 401, YRT, And Much More. (id:60365)
1939 A Parkside Drive
Pickering, Ontario
This charming detached 3-bedroom, 2-bathroom home offers a warm and comfortable layout with updated potlights on the main floor (2023) and upper level (2025), plus a finished basement featuring a traditional wood-burning fireplace-perfect for cozy evenings and added character. The standout sunroom naturally becomes the heart of the home, ideal for morning coffee, hosting friends, or simply unwinding while overlooking the spacious backyard complete with a canopy and two large storage sheds. Thoughtful upgrades include Z-Wave smart switches and locks (2023), a new HWT (2025), AC (2019), roof (2020), and low-maintenance gutter guards. The oversized driveway, redone in 2019, easily fits 6 cars in addition to garage parking. With no rear neighbours and Finch Road behind creating an open, expansive feel, the home sits in a peaceful neighbourhood just 6 minutes to Highway 401 and close to all major shops, including Pickering Town Centre-an ideal choice for first-time buyers seeking a well-cared-for, move-in-ready property. (id:60365)
1521 - 2550 Simcoe Street N
Oshawa, Ontario
Beautiful Tribute-Built Condo at UC Tower Available for Lease! This modern and inviting unit offers a bright open-concept layout with a sleek kitchen featuring stainless steel appliances and quartz countertops. Enjoy plenty of natural light on the 15th floor. The spacious primary bedroom includes a glass door and double closet. Located just minutes from the 407, Costco, Ontario Tech University, Durham College, Riocan Mall, transit, restaurants, and all major amenities. Perfect for students or young professionals. Available March 1st (id:60365)

