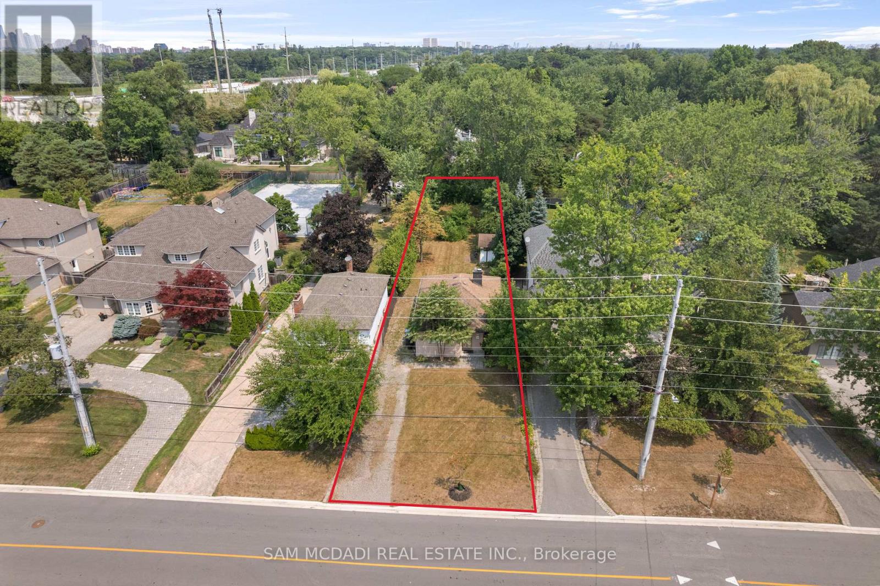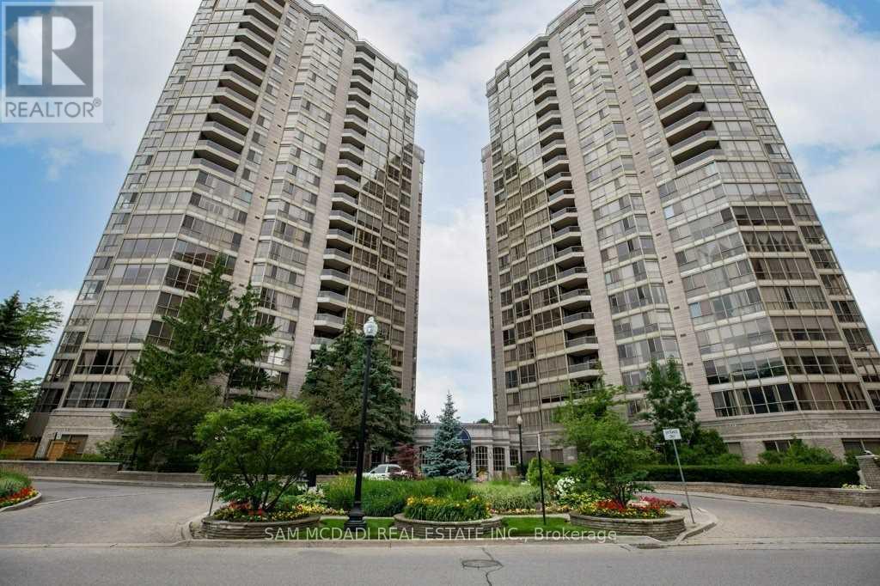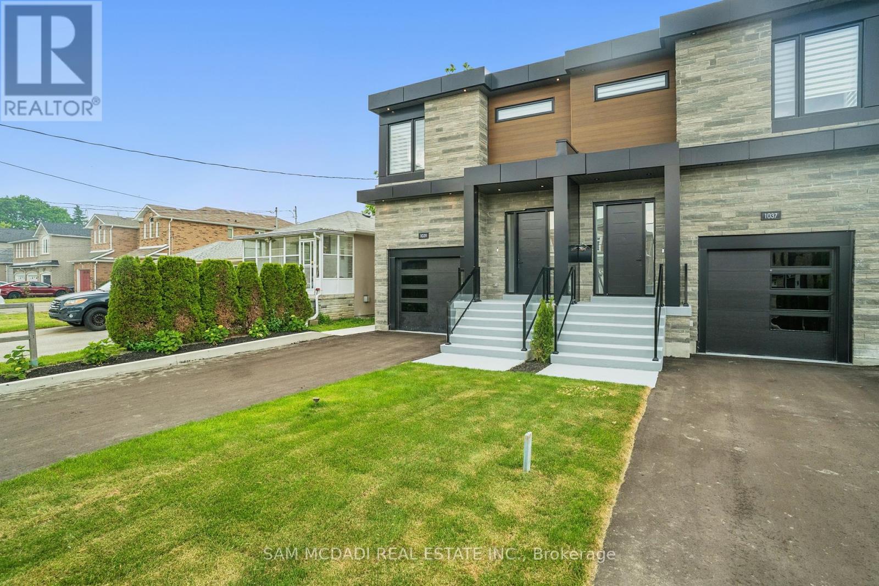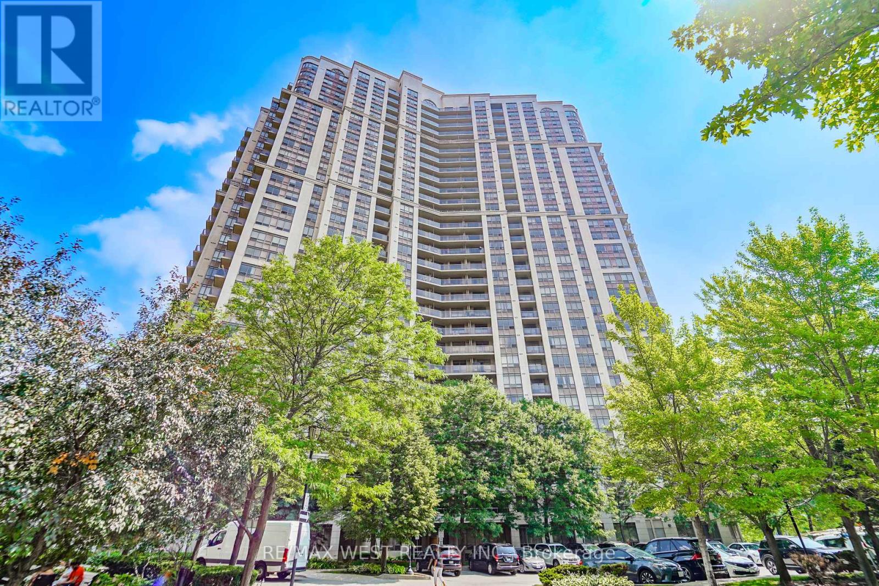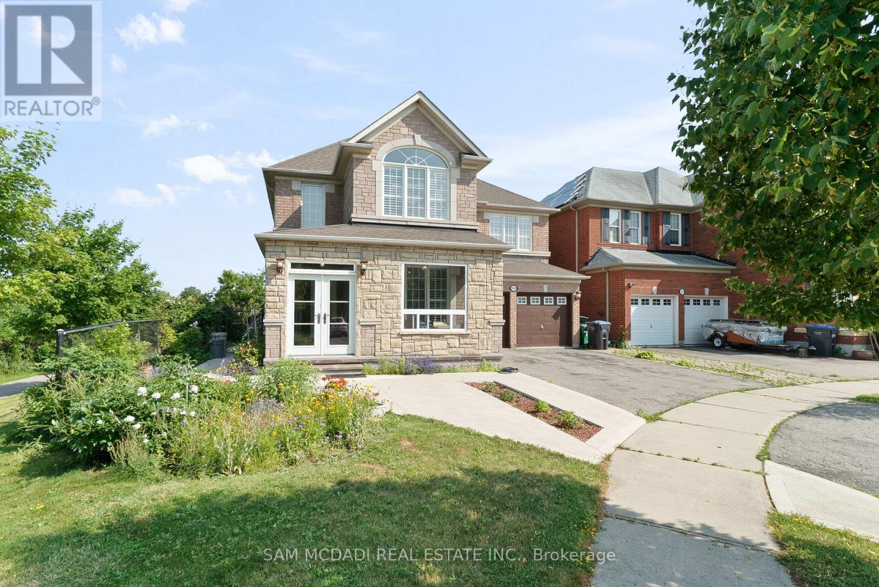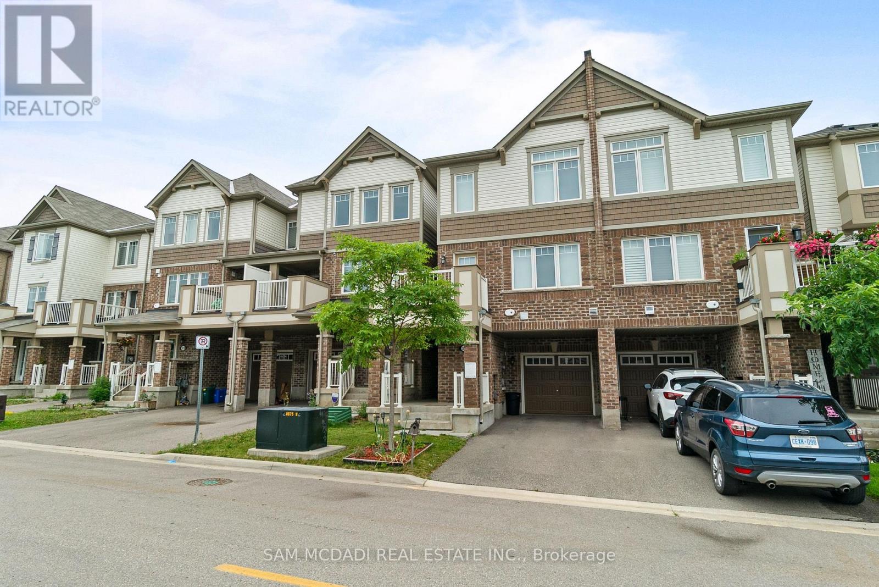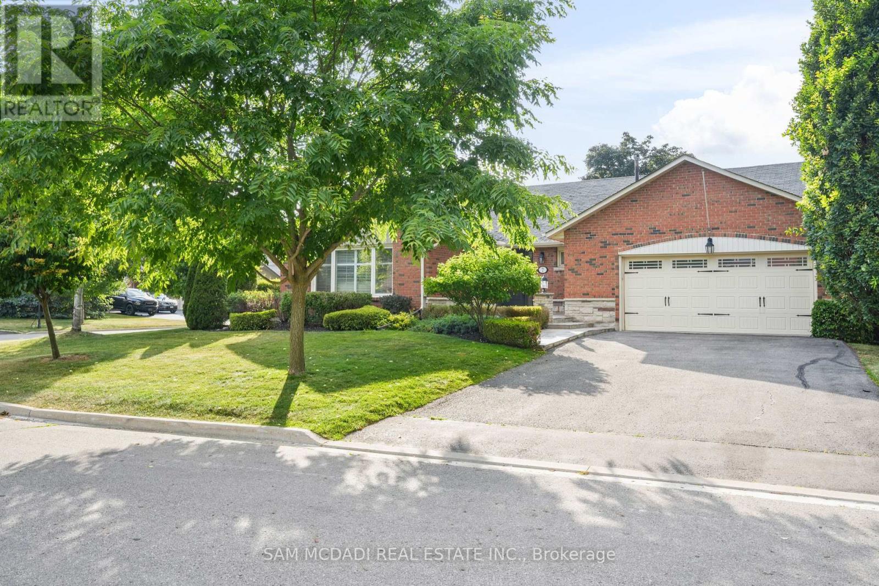1503 Indian Grove
Mississauga, Ontario
Calling all buyers, builders, and investors to this incredible opportunity in the highly sought-after Lorne Park neighbourhood! Situated on a premium 39.75 x 276 ft lot, this charming bungalow features 3+2 bedrooms and 2 bathrooms, making it perfect as a starter home, investment property, or the site of your future dream build. Located in one of Mississauga's most desirable school districts, this property offers more than just land, it offers lifestyle.Enjoy being in a well-established, family-friendly community known for its mature trees, quiet streets, and close proximity to some of the area's best-kept gems. Enjoy being just minutes from the QEW, 403, Port Credit GO Station, and Downtown Toronto. You're also close to the University of Toronto Mississauga campus, top-rated schools, shopping malls, and everyday conveniences. Take a short stroll to discover local favourites like The Pump House Grille Co., Eva's Original Chimneys, and boutique shops and cafés that give the area its unique charm. Whether you're looking to live, renovate, or build, this is a rare chance to secure a large lot in one of Mississauga's most prestigious neighbourhoods. (id:60365)
160 Fruitvale Circle
Brampton, Ontario
Move - in - ready, completely turn key. This beautifully maintained 3-bedroom townhouse with a versatile den is perfect for families, professionals, or investors. Featuring a functional layout, updated finishes, and a bright, welcoming atmosphere, this home offers comfort and convenience at every turn. The additional den is ideal as a home office, playroom, or guest space giving you flexibility to fit your lifestyle. Previously listed and now priced to sell, this is your opportunity to secure a great home with motivated sellers who are flexible on the closing date. Don't miss your chance to make this turn-key property yours! (id:60365)
45 Cherrytree Drive
Brampton, Ontario
Welcome to this stunning 4+2 bedroom, 4-bath, approx 2000 sq ft corner-lot beauty in sought-after Fletchers Creek South. Featuring a legal basement apartment generating approx. $3,500/month, this home blends style, comfort, and smart investment potential. Inside, enjoy hardwood floors, pot lights, and a bright open-concept layout. The modern kitchen boasts quartz counters, stainless steel appliances, a center island, and a sunny breakfast area flowing into the family room. Upstairs offers four spacious bedrooms, including a primary retreat with an ensuite. The finished basement (separate entrance) includes 2 bedrooms, a kitchen, and a full bathideal for rental or extended family. Extras: brand new furnace, new stainless steel appliances, parking for 6, 2-car garage, and a private backyard with shed.Prime locationsteps to schools, parks, transit, and minutes to Sheridan College, Shoppers World, and major highways. This is more than a homeits a lifestyle and an investment in one! (id:60365)
1139 Gable Drive
Oakville, Ontario
Tucked away in the highly desirable Clearview neighborhood, this beautifully updated 4-bedroom home combines modern comfort with everyday practicality perfect for todays busy family. The bright and airy main level welcomes you with a stylish, contemporary kitchen that flows effortlessly into open living spaces ideal for casual family time or hosting friends. Upstairs, you'll find four generously sized bedrooms and two full bathrooms, offering plenty of room for everyone to spread out. The fully finished basement adds even more flexibility, featuring an additional bedroom, a sleek 3-piece bathroom, and a wet bar great for overnight guests, in-laws, or creating your own private hangout space. Step outside and unwind in your very own backyard retreat, complete with an inground pool and a beautiful waterfall feature a perfect spot to relax, cool off, or enjoy warm summer days with family and friends. Located close to top-rated schools, parks, shopping, and public transit, this home offers an unbeatable combination of lifestyle and location. Don't miss the opportunity to make this exceptional property yours in one of Oakville's most sought-after communities! (id:60365)
1411 - 55 Kingsbridge Garden Circle
Mississauga, Ontario
Charming Pied-A-Terre in Central Mississauga at "The Mansion" Condos. This corner unit features 2 bedrooms, 2 bathrooms, and a balcony with stunning views. The sunlit open concept living and dining area boasts floor-to-ceiling windows and access to a picturesque balcony. A beautiful kitchen boasts stainless steel appliances, granite countertops and a breakfast area for the family to enjoy meals and intimate moments together. The spacious primary bedroom includes a 5 piece ensuite, walk -in closet and expansive windows, allowing an array of natural light to filter in. Down the hall is another generously sized bedroom with a closet and large windows to enjoy the scenic views of Mississauga. Completing the living space is an additional 4 piece bathroom and a laundry room. Additionally, enjoy the fantastic amenities the building has to offer such as: an indoor pool, a spa, BBQ area, party room, guest suites , billiards, fitness room and tennis court and wifi (internet) covered in the maintenance fees. Discover the convenience and comfort this building has to offer! Conveniently located close to restaurants, shops, a short commute to Sheridan College, Square One Shopping Center, Celebration Square, grocery stores, parks, City Centre Transit Terminal & more! (id:60365)
1039 Caven Street
Mississauga, Ontario
Offering exceptional value and priced well, a rare opportunity in a coveted neighbourhood set your sights on 1039 Caven Street! This 4+1 bedroom, 5-bath semi is only moments from the upcoming Lakeview Village waterfront, minutes to Port Credits' buzzing patios, and steps from lush lakefront trails. It offers that rare trifecta: style, space, and location. From the moment you step inside, the open-concept main floor makes a statement, airy, sun-filled, and effortlessly stylish. Hardwood floors guide you through a space designed for both hosting and relaxing. The gourmet kitchen features premium built-ins, waterfall quartz counters, and a centre island made for slow mornings and lively dinner parties. The living area, warmed by a fireplace, spills out to the backyard deck, your private escape for sunset cocktails or weekend brunches. Above, the primary suite is a quiet indulgence, complete with a spa-inspired ensuite and a custom walk-in closet. Each additional bedroom is generously scaled, bathed in natural light, and ready to flex as a guest room, office, or kids space. Down below, versatility reigns. A fully finished lower level with a separate entrance, second kitchen, and a large family room that opens the door to multigenerational living, a nanny suite, or lucrative rental income. Convenience is key with a roughed in laundry room. And the real charm? The Lakeview lifestyle. Stroll to R.K. McMillan Park, explore the natural beauty of Rattray Marsh, or catch live music in Port Credit. With top-rated schools, golf clubs, GO Transit, and major highways all within reach, 1039 Caven is your invitation to elevate how and where you live. (id:60365)
223 - 700 Humberwood Boulevard
Toronto, Ontario
Well-Kept 1+1 Bedroom Tridel Built Condo! Step Into This Bright, Beautifully Designed Suite Featuring A Fresh Coat Of Paint, A Spacious Layout, Generous Rooms, And A Walk-Out To Your Private Balcony. Enjoy A Sleek Modern Kitchen, A Comfortable Primary Bedroom With Ample Closet Space, A Stylish 4-Piece Washroom, Elegant Drapery And The Convenience Of Ensuite Laundry. Comes Complete With 1 Underground Parking Spot And A Locker. Located In A Luxurious Tridel Building Offering Exceptional Amenities: State-Of-The-Art Fitness Centre, Indoor Pool, Tennis Court, Guest Suites, 24-Hour Security, Steam And Sauna Rooms, Plus Two Expansive Party Rooms Perfect For Entertaining. Unbeatable Location Close To Highways 427/401/407, Woodbine Mall, Scenic Trails, Casino Woodbine, Humber College, Pearson Airport, And A Vibrant Community Centre. (id:60365)
3860 Pondview Way
Mississauga, Ontario
Welcome to 3860 Pondview Way, a warm and inviting family home nestled in the peaceful Lisgar community of Mississauga. Backing onto a tranquil pond and surrounded by nature, this 4-bedroom, 4-bathroom residence offers over 3,000 square feet of thoughtfully designed above-grade living space, ideal for growing families and multi-generational living. The main level welcomes you with rich hardwood floors, pot lights, and expansive windows that bathe the living spaces in natural light. A formal living and dining area flows seamlessly into the heart of the home, a bright kitchen featuring built-in appliances, a centre island, and walks out to the backyard. The adjacent family room is anchored by a cozy fireplace and full-length windows framing views of the backyard. A dedicated home office and walk-out laundry/mudroom provide everyday convenience. Upstairs, the generous primary suite offers double walk-in closets and a spa-like 5-piece ensuite with soaker tub and double vanity. Three additional bedrooms feature ample closet space and ensuite or semi-ensuite access, offering flexible space for children, guests, or extended family. he unfinished basement offers a blank canvas with potential for a rec room, gym, or in-law suite. Step outside to a covered patio and raised deck, perfect for morning coffee, summer dinners, or simply unwinding while overlooking the water. Perfectly located just minutes from Lisgar GO Station, top-rated schools, Osprey Marsh, Lake Aquitaine trails, and quick access to Highways 401, 403, and 407. Everyday essentials are within easy reach with SmartCentres Meadowvale, Lisgar GO, and Meadowvale Town Centre. (id:60365)
904 - 15 Kensington Road
Brampton, Ontario
Welcome to this bright and well-maintained 2-bedroom condo located in a highly desirable Brampton location, just steps from Bramalea City Centre, public transit, and beautiful local parks. This inviting unit offers a functional layout featuring a spacious living room, dining area, a well-equipped kitchen, and a full 4-piece bathroom. Enjoy the convenience of 1 underground parking space, ensuring your vehicle is safe and secure year-round. Whether you're a commuter or simply enjoy nearby amenities, this location offers unbeatable accessibility. The building offers excellent amenities including an outdoor swimming pool, gym, party room, and ample visitor parking, making it perfect for entertaining or relaxing close to home. Included in rent heat, hydro, water, basic cable, and internet. Don't miss the opportunity to live in a vibrant community with everything you need just minutes away! (id:60365)
315 Murlock Heights
Milton, Ontario
Welcome to 315 Murlock Heights a beautifully maintained 3-bedroom, 3-bathroom freehold townhome nestled in a family-friendly neighborhood in one of Milton's most desirable communities. Offering a blend of comfort and convenience, this sun-filled home features an open-concept layout with stylish finishes, a spacious kitchen with stainless steel appliances, ample cabinetry, and a breakfast bar perfect for casual dining. The main floor offers a bright living and dining area, ideal for entertaining or relaxing with loved ones. Upstairs, the primary bedroom boasts a walk-in closet and a 4-piece ensuite, while two additional well-sized bedrooms provide flexibility for family, guests, or office space. Additional highlights include a main floor powder room, and garage access for added convenience. Step outside to take advantage of nearby parks and green space. Located close to top-rated schools, walking trails, shopping, and all essential amenities. Easy access to public transit and major commuter routes including Hwy 401/407 make this an ideal choice for professionals and families alike. Enjoy the lifestyle of the Ford neighborhood, known for its modern homes, safe streets, and community charm. This move-in-ready home offers an exceptional opportunity to live in comfort while staying connected to everything Milton has to offer. (id:60365)
5499 Doctor Peddle Crescent
Mississauga, Ontario
Discover this stunning detached 4+2 bedroom home on a premium corner lot in the prestigious Churchill Meadows community. Step inside through grand double doors into an impressive two-storey foyer with soaring 22-foot ceilings and elegant tile inlay that sets the tone for this beautifully upgraded residence. The main floor boasts 9-foot smooth ceilings, rich hardwood floors, and pot lights throughout, creating a warm and inviting atmosphere. The thoughtfully designed layout offers a formal living room with charming bay windows, a separate dining room enhanced by a unique glass water feature, and a cozy family room anchored by a gas fireplaceperfect for relaxing evenings. The chef's kitchen is truly the heart of the home, featuring solid mahogany cabinetry, striking granite countertops, a mirrored backsplash, stainless steel appliances, and a sunlit breakfast area that seamlessly opens onto an expansive, fully fenced backyard. Ideal for entertaining, the outdoor space includes a custom pergola and a spacious wooden deck retreatyour very own backyard oasis. Upstairs, youll find four generously sized bedrooms, including a luxurious primary suite complete with a private sitting area, an indulgent spa-inspired 5-piece ensuite, and an oversized walk-in closet. The professionally finished basement adds incredible versatility with two additional bedrooms, a full bathroom, a large recreation area perfect for an in-law suite or multi-generational living, plus a dedicated office that can easily serve as a fifth bedroom if needed . Situated just minutes from top-rated schools, major highways, shopping, parks, and countless other amenities, this exceptional home truly offers it all. Don't miss your chance to own this remarkable property in one of Mississauga's most sought-after neighbourhoods! (id:60365)
7 Oldham Crescent
Brampton, Ontario
Welcome to 7 Oldham Crescent, nestled in the heart of Snelgrove, one of Brampton' s most sought-after family enclaves. Set on an impressive 88x95 ft corner lot, this spacious 3+2 bedroom, 4 bathroom home boasts thoughtful functionality across three levels. As you enter, you're greeted by a sunlit formal living room and dining room, both accented by crown moulding, wainscoting, and rich hardwood floors. The updated kitchen features stainless steel appliances, pot lights, marble countertops, and a peninsula with a breakfast bar combined with the breakfast nook. Just beyond, the cozy family room offers a gas fireplace and a walkout to the backyard, creating a natural gathering space for day-to-day living. Tour the halls and find the primary suite, which features a walk-in closet and a spacious 4-piece ensuite. Two additional bedrooms share a full bath, each with broadloom and generous closets. Downstairs, the partially finished basement includes a full secondary kitchen, two large bedrooms with above-grade windows, a rec room, 3-piece bath, and ample storage, ideal for multigenerational living or future rental potential. Appreciate the added convenience of a MyQ smart garage door system, a Google Nest video doorbell, and three Nest smoke detectors, all app-compatible and city-completed underground drainage upgrades running from the home to the curb. Outdoors, enjoy an in-ground sprinkler system and a backyard cement pad wired for a potential water feature or fountain. Located just minutes from Conservation Drive Park, Heart Lake Conservation Area, and Mayfield Plaza, this home offers easy access to schools, community centres, shopping, restaurants, and Highway 410. A rare opportunity to secure space, style, and smart functionality in a family-oriented neighbourhood. (id:60365)

