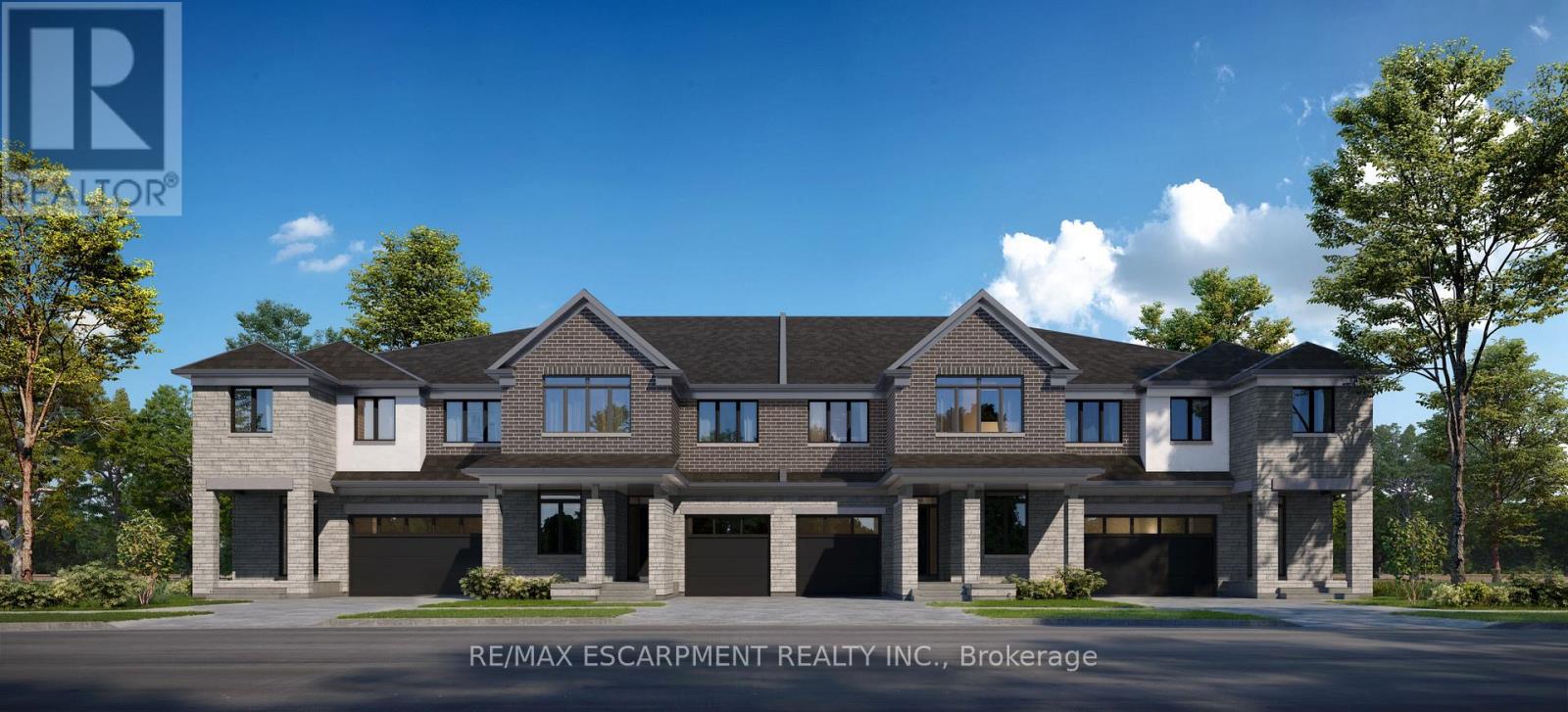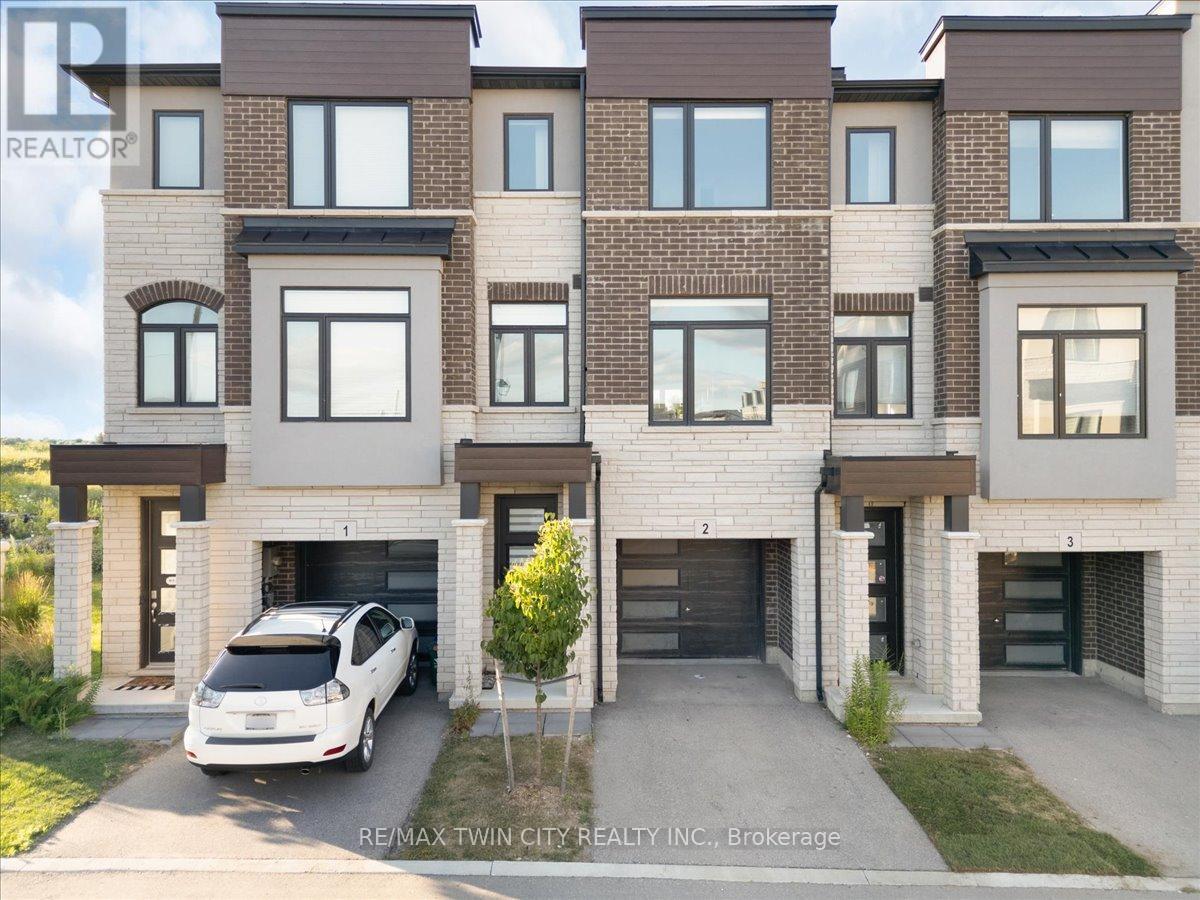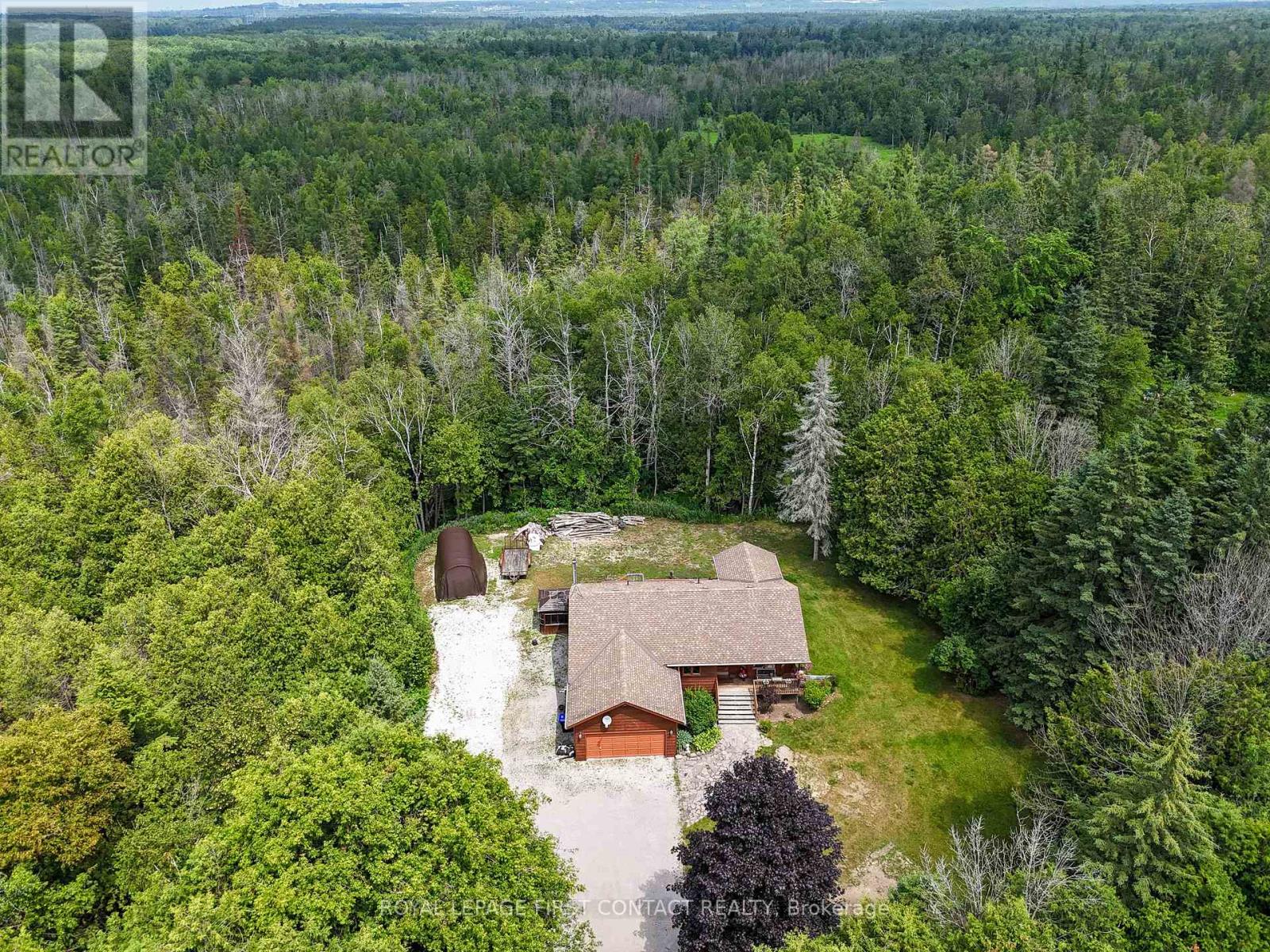118 Valley Trail Place
Hamilton, Ontario
Welcome to Valley Trail Place, an exclusive collection of freehold executive ravine townhomes in Waterdown. These thoughtfully designed two-story homes boast an impressive 2,768sq.ft. and offer 4 bedrooms plus a den with 4 full baths, perfectly blending spacious living and modern elegance. Each home boasts a chef-inspired kitchen with stainless steel appliances, quartz countertops, a subway tile backsplash, and a walk-in pantry. Expansive windows invite natural light into the open-concept living areas, which feature 9' ceilings on the main floor and luxurious vinyl plank flooring. Upstairs, enjoy the convenience of two ensuite bathrooms, designed with stone countertops and modern finishes, including 12x24 tiles, offering ultimate comfort and privacy. Step outside to enjoy private backyards with ravine views and a serene connection to nature, perfect for relaxing or entertaining. The homes also feature walk-out basements, hardwood oak staircases, and modern energy-efficient systems. Located minutes from vibrant downtown Waterdown, you'll have access to boutique shopping, diverse dining, and scenic hiking trails. Conveniently close to major highways and transit, including the Aldershot GO Station, you're never far from Burlington, Hamilton, or Toronto. Dont miss this rare opportunity to live in your dream home surrounded by natures beauty. Move-in expected in 2026! (id:60365)
1003 - 112 King Street
Hamilton, Ontario
Stunning 1 bed 1 bath condo in the Historic Residences of The Royal Connaught. This spacious unit features an open concept layout with juliette balconies in both your bedroom and living room that overlook the heart of Downtown Hamilton, stainless steel kitchen appliances, granite countertops & undermount sink in both the kitchen & bathroom, walk-in closet in the bedroom, vinyl plank flooring, potlights throughout, in-suite laundry, 1 parking spot & 1 locker. The building gives you access to 24 hour security, theatre room, gym, rooftop deck/garden & more! This ideal location gives you quick access to shops, highly rated restaurants, GO Station, Gore Park, the Art Gallery of Hamilton, quick public transit and more. (id:60365)
528 - 10 Mallard Trail E
Hamilton, Ontario
Experience contemporary urban living at its finest in the highly desirable Waterdown community with this stunning brand new Trend condo. Offering luxurious amenities and a prime location, this two-bedroom plus den unit is the epitome of upscale living. Upon entering, you'll be greeted by an abundance of natural light streaming through floor-to-ceiling windows, illuminating the modern open-concept layout. The spacious living area provides ample room for relaxation and entertainment, while the adjoining den offers versatility as a home office, guest room, or additional living space to suit your needs. The gourmet kitchen is a chef's dream, featuring sleek quartz countertops, premium stainless steel appliances, and ample storage space for all your culinary essentials. Whether you're preparing a casual meal or hosting a dinner party, this kitchen is sure to impress even the most discerning chef. Retreat to the luxurious master suite, complete with a walk-in closet, and a spa-like ensuite bathroom featuring a sleek vanity and a spacious glass-enclosed shower. The second bedroom offers privacy and comfort for guests or family members, while the upscale bathroom provides convenience and style. As a resident of the Trend condo, you'll enjoy access to an array of upscale amenities designed to enhance your lifestyle. Host gatherings in the stylish party room, stay active and fit in the state-of-the-art weight room, or simply relax and unwind in the beautifully landscaped outdoor spaces. Located in the heart of Waterdown, this condo offers unparalleled convenience with easy access to shopping, dining, parks, and more. With a lease price of $2,825 per month, this is your opportunity to experience luxury living at its finest. Don't miss out! (id:60365)
21298 Springfield Road
Southwest Middlesex, Ontario
Imagine enjoying this hot weather with your inground pool and perfect getaway you'd get to call home. Combine your hobby perhaps, or agricultural wish. 50-Acre Estate: Luxury, Land & Lifestyle - This exceptional 50-acre property offers 30 acres of workable land, 17 acres of forest, and 3 acres dedicated to the home and animals. Recently built, custom raised bungalow with 7,000+ sq ft of living space, including a fully finished entertainers basement. Featuring 5 bedrooms, 4 bathrooms, and 2 office spaces, this home is ideal for both living and working remotely. The chefs kitchen boasts high-end appliances, a large island, and a beverage station. Expansive windows fill the home with natural light and offer stunning views. The walkout basement, with in-floor heating, includes a rec area, gym, full bath, and guest suite. Outdoors, youll find a 20x40 saltwater in-ground pool, pond, fenced backyard, and multiple fenced areas for animals. Full mineral and oil rights are included, making this property perfect for a private homestead, bed & breakfast, or AirBnB (subject to approval).Property Features: 50 Acres; 30 Workable, 17 Forest, 3 House & Animals7,000+ sq ft Main Floor & Entertainers Basement1,200 sq ft 3-Car Garage20 x 40 Saltwater Inground Pool, Pond & Fenced Backyard, Property Fenced Along Springfield North Pasture, Two Small Fenced Areas for Farm Animals. Additional Highlights:400-amp serviceUV water system, Lifebreath HRV, NTI hot water on demand, Multiple cisterns. Quick or flexible closing available. See attachments for full list of upgrades, features, and crop share income opportunities. Don't miss out on this one-of-a-kind estate! (id:60365)
98 Valley Trail Place
Hamilton, Ontario
Welcome to Valley Trail Place, an exclusive collection of freehold executive ravine townhomes in Waterdown. These thoughtfully designed two-story homes boast an impressive 2,768sq.ft. and offer 4 bedrooms plus a den with 4 full baths, perfectly blending spacious living and modern elegance. Each home boasts a chef-inspired kitchen with stainless steel appliances, quartz countertops, a subway tile backsplash, and a walk-in pantry. Expansive windows invite natural light into the open-concept living areas, which feature 9' ceilings on the main floor and luxurious vinyl plank flooring. Upstairs, enjoy the convenience of two ensuite bathrooms, designed with stone countertops and modern finishes, including 12x24 tiles, offering ultimate comfort and privacy. Step outside to enjoy private backyards with ravine views and a serene connection to nature, perfect for relaxing or entertaining. The homes also feature walk-out basements, hardwood oak staircases, and modern energy-efficient systems. Located minutes from vibrant downtown Waterdown, you'll have access to boutique shopping, diverse dining, and scenic hiking trails. Conveniently close to major highways and transit, including the Aldershot GO Station, you're never far from Burlington, Hamilton, or Toronto. Dont miss this rare opportunity to live in your dream home surrounded by natures beauty. Move-in expected in 2026! (id:60365)
100 Valley Trail Place
Hamilton, Ontario
Welcome to Valley Trail Place, an exclusive collection of freehold executive ravine townhomes in Waterdown. These thoughtfully designed two-story homes boast an impressive 2,768sq.ft. and offer 4 bedrooms plus a den with 4 full baths, perfectly blending spacious living and modern elegance. Each home boasts a chef-inspired kitchen with stainless steel appliances, quartz countertops, a subway tile backsplash, and a walk-in pantry. Expansive windows invite natural light into the open-concept living areas, which feature 9' ceilings on the main floor and luxurious vinyl plank flooring. Upstairs, enjoy the convenience of two ensuite bathrooms, designed with stone countertops and modern finishes, including 12x24 tiles, offering ultimate comfort and privacy. Step outside to enjoy private backyards with ravine views and a serene connection to nature, perfect for relaxing or entertaining. The homes also feature walk-out basements, hardwood oak staircases, and modern energy-efficient systems. Located minutes from vibrant downtown Waterdown, you'll have access to boutique shopping, diverse dining, and scenic hiking trails. Conveniently close to major highways and transit, including the Aldershot GO Station, you're never far from Burlington, Hamilton, or Toronto. Dont miss this rare opportunity to live in your dream home surrounded by natures beauty. Move-in expected in 2026! (id:60365)
33 William Street
Marmora And Lake, Ontario
Quick closing available!!! Welcome Home to This Charming 2-Storey Family Residence on Municipal Services! Downtown Marmora just steps away. Walk into comfort and convenience with this well-maintained 3-bedroom home, perfectly designed for family living. The upper level features a spacious primary bedroom with semi-ensuite to a unique family bathroom, full tub/shower combination as well as a separate shower. Two additional bedrooms ideal for kids, guests, or a home office. One bedroom with laminate flooring., the others carpet. The main floor offers a smart layout with a well equipped kitchen, dining, and living area,. Walk out from dining room to fully fenced backyard. Main floor laundry room and 2-piece washroom. Enjoy the convenience of inside access to the 1.5 car garage, plus a walk-out man door leading to the backyard, perfect for summer barbecues and outdoor gatherings. Great size shed in the backyard too. Access to the yard is by a very wide gate. You can store your boat, trailer etc, in your own yard. Start your day with coffee on the cozy front porch and enjoy peace of mind with a durable metal roof and low-maintenance brick and vinyl exterior. Pools size lot. No homes behind. This home has all updated windows and doors. The warranty for doors/windows will transfer to new owners. Quick closing available. (id:60365)
14 Chamberlain Avenue
Ingersoll, Ontario
Looking For A Better Lifestyle With An Easy Commute To Surrounding Cities. This Spacious Affordable Home In A Family-Friendly Community Is The Perfect Fit For You! Located In Ingersoll, You'll Have Access To Five Local Schools, Numerous Parks, A Variety Of Indoor And Outdoor Recreational Programs, And Excellent Healthcare With A Local Hospital. With Local And National Companies Offering Employment Opportunities, It's An Ideal Location For Your Family. Plus, Commuting Is A Breeze With The 401 Just 1Km Away - Get To London, Woodstock, Kitchener-Waterloo, Brandford, Or The GTA In No Time, All While Avoiding Traffic. This Well-Maintained McKenzie Home, Less Than 10 Years Old, Features 3 Spacious Bedrooms, An Open-Concept Layout, Modern Finishes, And A Generous Backyard. With No Sidewalk, You'll Enjoy Parking For Up To Four Cars In The Driveway. Experience All The Benefits Of A Near-New Home Without The Wait- Move In Today!! (id:60365)
23 Oakcliffe Street
Woolwich, Ontario
Welcome to 23 Oakcliffe Street in Elmira a beautifully maintained bungalow that offers comfort, convenience, and lifestyle all in one. This move-in ready home is ideal for down sizers, retirees, or anyone looking for easy, main floor living in a peaceful and connected community.Step inside to find hardwood flooring that flows from the main living area straight into the primary bedroom, creating a warm, continuous feel throughout the home. The spacious primary suite includes its own private en suite, and the open-concept kitchen connects seamlessly to the living and dining spaces perfect for everyday living and entertaining. Laundry is conveniently located on the main floor for added ease.Features include a new A/C (2023), a brand-new roof (2025), new windows at the back of the home, newer appliances, all-new blinds throughout, a newer garage door, and a fully concrete driveway that adds both curb appeal and durability. Every detail has been thoughtfully maintained for turn-key living.The backyard offers a fully fenced space complete with a deck and gazebo ideal for morning coffee or summer BBQs. The fully finished basement adds extra versatility, with space for a home gym, guest suite, office, and a cozy area for movie nights.Located just minutes from Elmira's golf courses, scenic trails, and local amenities, 23 Oakcliffe isn't just a home its a better way of life. Come experience it for yourself. (id:60365)
1119 Edinburgh Drive
Woodstock, Ontario
Welcome To This Beautifully Maintained 3-Bedroom Detached Home, Where Modern Design Meets Quality Craftsmanship In A Highly Sought-After Neighborhood. Step Inside To Discover A Freshly Painted Interior And A Spacious, Open-Concept Main Floor Featuring Gleaming Natural Hardwood Flooring That Creates A Warm And Inviting Atmosphere - Perfect For Everyday Living And Entertainment Alike. An Elegant Hardwood Staircase Leads To The Second Floor, Where You'll Find Three Generously Sized Bedrooms With Plush, Well-Kept Carpeting For Added Comfort. Built Less Than Five Years Ago, This Home Boasts A Timeless Full Brick And Stone Exterior, Combining Enduring Curb Appeal With Durable Construction And Newer Systems Throughout For Your Peace Of Mind. The Driveway Has Just Been Freshly Sealed, Enhancing Both Appearance And Longevity. The Unfinished Basement Presents A Fantastic Opportunity To Personalize The Space To Suit Your Lifestyle - Whether As A Rec Room, Home Office, Gym, Or Additional Storage. Ideally Located, You're Just A Short Walk From A Future Elementary School - Perfect For Young Families - As Well As Public Transit Routes. A Nearby Plaza Offers Convenient Access To Shopping, Dining, And Everyday Essentials. Whether You're A Growing Family, First-Time Buyer, Or Investor, This Stylish, Move-In Ready Home Offers Comfort, Convenience, And Excellent Future Potential. *Images Have Been Virtually Staged To Illustrate The Property's Potential; Actual Furnishings May Differ* (id:60365)
2 - 314 Equestrian Way
Cambridge, Ontario
Welcome to this modern style beautiful 3 bedroom plus Den with lots of upgrades and ready to move-in town. This 3-bedroom with Den on mainfloor and 4-bathroom home offers a great value to your family! Main floor offers a Den which can be utilized as home office or entertainmentroom with powder room. 2nd floor is complete open concept style from the Kitchen that includes an eat-in area, hard countertops, lots ofcabinets, stunning island, upgraded SS appliances, decent living room and additional powder room. 3rd floor offers Primary bedroom withupgraded En-suite and walk-in closest along with 2 other decent sized bedrooms. Beautiful exterior makes it looking more attractive. Amenities,highway and schools are closed by. Do not miss it!! (id:60365)
5144 25th Side Road
Essa, Ontario
Imagine waking up every morning surrounded by peace and privacy on your very own private acre . Escape to nature with this stunning property tucked away yet conveniently close to both Barrie and Angus. Love Golf? Minutes away from a beautiful golf course. This 3-bedroom, 3-bathroom home offers the space, comfort, and freedom you've been dreaming of. The sun filled, open-concept main floor welcomes you with a warm, inviting atmosphere. Combined living and dining area with elegant hardwood flooring. Walkout to a huge spacious deck leading to the alluring covered hot tub overlooking a serene Tiffin conservation area. It's the perfect spot for your morning coffee, summer BBQs, gatherings or simply unwinding to the sound of nature. Comfortable Bedrooms-Primary suite with full ensuite bath, hardwood flooring, walk-in closet and walk-out to the deck. Garage access to fully finished, bright, open and airy lower level family room with large windows and a cozy wood stove. Complete with its own full bath the lower level offers endless potential- guest suite, games room, potential in law or private office-The choice is yours. Laundry area featuring a stainless steel sink. Enjoy Central vacuum, Central air and a Water treatment system. Oversized double garage/ workshop is insulated and drywalled. Tackle projects, store toys, or make it the man cave. Ample parking for many vehicles . The Garden shed ready for your green thumb. Coverall building perfect for large storage items. Keep your gear protected year round. (recently replaced cover) Location and lifestyle with room to live the way you want. Don't miss this opportunity. (id:60365)













