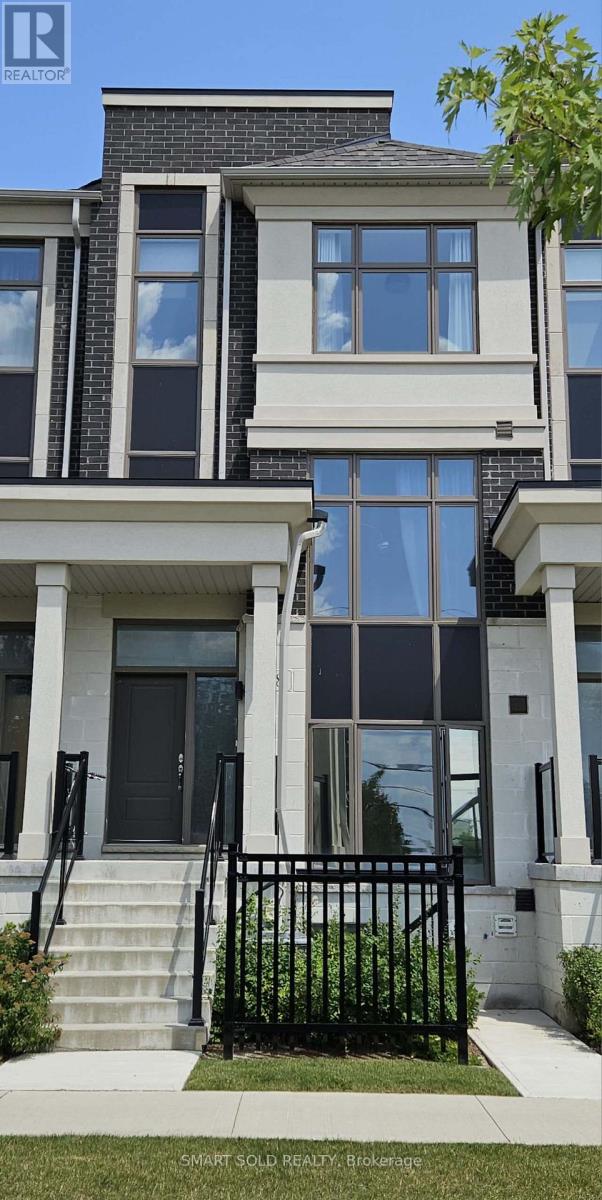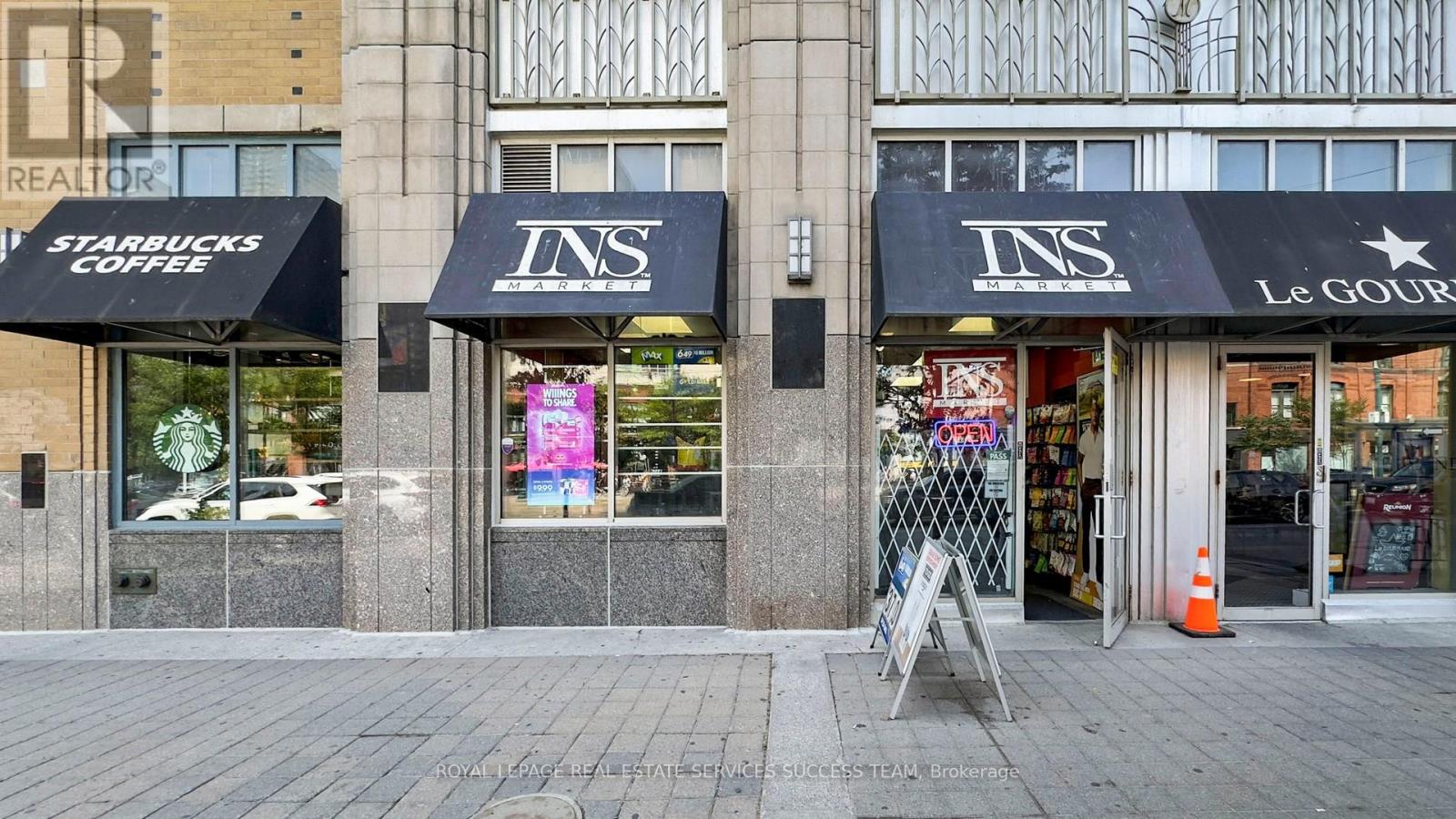1538 Clitherow Street
Milton, Ontario
Step into elegance and tranquility with this stunning detached 4-bedroom, 2.5-bath, 2211 Sq Ft home above grade as per the builder, on a "Premium Ravine Lot" that backs onto a peaceful creek with no house behind, offering rare privacy and serene views. Boasting $$$ in upgrades, this gem features 9 ceilings and hardwood flooring on the main level & 2nd floor foyer, separate living, family, and dining rooms, plus a spacious family kitchen with backsplash, 4 stainless steel appliances breakfast bar and breakfast area. The 4th bedroom opens to a private balcony, perfect for morning coffee or evening relaxation. Freshly professionally painted & deep cleaned, with many new light fixtures and many pot lights, this home is move-in ready. Garage access from inside the home. garage door opener with remote & keypad. The full basement with rough in washroom, offers a blank canvas to create your dream space. A true beauty inside and out nestled in a quiet and picturesque setting. Quiet area. which you do not want to miss! ** This is a linked property.** (id:60365)
50 Dolobram Trail
Brampton, Ontario
4 BEDROOM 3 WASHROOMS SEMI-DETACHED IN NORTHWEST BRAMPTON, WALKING DISTANCE TO PARK, MALALA YOUSAFZAI PUBLIC SCHOOL, PUBLIC TRANSIT. 10 MINS DRIVE TO MOUNT PLEASANT GO STATION. SEPARATE LAUNDARY. TENANTS TO PAY 70% UTILITIES. BASEMENT WILL BE LEASED SEPARATELY. The MAIN FLOOR WILL BE FRESHLY PAINTED AND THE ENTIRE HOUSE WILL BE PROFESSIONALLY DEEP CLEANED PRIOR TO OCCUPANCY. PLEASE NOTE THAT THE PICTURES ARE FROM AN EARLIER TIME. (id:60365)
Bsmt - 8 Pine Knoll Gate
Markham, Ontario
Newly renovated walkout basement apartment with a private entrance. Brand new kitchen, floor and newly painted wall. Huge living room furnished with sofa and dinning table/chairs. All rooms with window and above the ground. Private laundry room and lots of storage space. Steps To Bayview Fairway School, Close To Bayview Golf Club& Trails. (id:60365)
#lower - 38 Wuhan Lane
Markham, Ontario
Located at Northeast Corner of 16th and McCowan Rd**Separate Entrance to Unit**1 Bedroom with 2 Bathrooms**Two-floor living area (basement + main floor)**Garage Parking**In-suite Laundry**Minutes to Fred Varley Public School, Bur Oak Secondary School, Milliken Mills High School, St. Justin Martyr Catholic Elementary School, etc. top schools **Minutes drive to Markville Mall, Grocery Stores**Markham Stouffville Hospital**Go Train & Bus Stations, and Hwy 7 E./ Hwy 407***Pictures were taken before the current tenant moved into the unit** (id:60365)
411 - 75 King William Crescent
Richmond Hill, Ontario
Bright and stylish corner unit with TWO rare side-by-side parking spots, offering 935 sq ft of updated living space in a highly desirable building! Features include newly painted kitchen cabinets, upgraded vanities and mirrors in both bathrooms, and brand-new laminate flooring in the second bedroom. Enjoy an open-concept layout with unobstructed balcony views, stainless steel appliances, granite countertops, and laminate floors throughout. The spacious primary bedroom includes a walk-in closet and a 4-piece ensuite. Includes a conveniently located locker (#78) on the second floor, and two prime parking spots (#123 and #124). Walking distance to GO and public transit, Hillcrest Mall, parks, and close to shops, restaurants, theatre, Hwy 7, Hwy 407, and the proposed subway extension. (id:60365)
1 - 100 Cromwell Avenue
Oshawa, Ontario
Chic 1-Bedroom Plus Den Apartment Featuring 12-Foot Ceilings And Solid Hardwood Floors Throughout. This 430 Sq Ft Unit Offers A Bright, Open-Concept Layout With A Quartz Kitchen And Top-Of-The-Line Stainless Steel Appliances. Enjoy The Convenience Of A Full 4-Piece Bath With Shower/Tub Combo, In-Unit Washer And Dryer, And No Shared Utilities Giving You Complete Control Over Hydro And Water Costs. Includes One Parking Spot And Access To A Shared Backyard With Only Three Other Units, Perfect For Outdoor Relaxation. Stylish, Functional, And Ideal For Professionals Or Couples Seeking A Low-Maintenance, Modern Living Space. (id:60365)
3 - 100 Cromwell Avenue
Oshawa, Ontario
Available September 1st This Spacious 3-Bedroom, 2-Storey Apartment Near The Oshawa Centre Offers 850 Sq Ft Of Modern Living. The Main Floor Features A Bright Living Space With Solid Hardwood Floors, A Quartz Kitchen With Premium Stainless Steel Appliances, And A Gas Oven Perfect For Home Cooks. Upstairs Includes Three Bedrooms And A Full Bathroom, Plus A Half Bath On The Main Floor For Convenience. The Unit Comes With In-Suite Laundry, AC, One Parking Space, And Access To A Shared Backyard With Only Three Other Units. Utilities (Hydro, Gas, Water, Hot Water Tank Rental) Are Separately Metered, Giving You Full Control Over Your Usage. Don't Miss Out On This Well-Maintained, Private Unit In A Convenient Location! (id:60365)
3511 - 5 St Joseph Street
Toronto, Ontario
Freshly Painted Split 2 Bedrooms (used be Den, larger than Primary Bedroom) With A Lock, Both Bedrooms facing large balcony with unobstructed view. One Locker is included. Breathtaking Unobstructed View Of City & Lake In The Heart Of Downtown. 2nd Bedroom With Furnished Wardrobe. The Largest Balcony In The Building Covering The Entire Unit. Floor Plan Attached. Yonge/Bay Corridor With 9 Ft Smooth Ceilings. All Engineered Hardwood Floors. Top Grade Blinds & Blackout Covering All Over Windows, Miele Appliances, Corian Central Island & Countertops, Floor To Ceiling Windows. Steps To Subway, U Of T, Toronto Metropolitan Univ. (id:60365)
3 - 148 Spadina Avenue
Toronto, Ontario
Location! Location! Location! Fantastic Opportunity To Own This Amazing INS Market Franchise Convenience Store Located at 148 Spadina Ave At Richmond St In Downtown Toronto! Nestled With Busy Chinatown And Toronto's Nightlife Vibrant Nightclubs And Live Music Venues And Entertainments, The Store Offers A Very High Foot Traffic, TTC Streetcars And Buses At The Door And A New TTC Subway Station Being Built Right Besides It! The Store Is Also Surrounded By High Profiles Business Including Restaurants, Hotels And Office Buildings and Has Loyal Customers For Years! Making Money! Low Monthly Rent of $5664 (including TMI), Monthly Sales Of About 50K Including Lotto. Average Lotto Commission Of About $2500 - $3500 Per Month Pays More Than Half of The Rent! Average Take Home between 7K - 10K Per Month! Lease Has More Than 3 Years Until May 22, 2028 With 5 Years Extension Option! The Large Area of 711 sq. Comes With An Employees Washroom And Extra Storage For Cigarettes And Others. Store Has Been Approved For Alcohol Sale Which Adds To The Opportunity Of Making Even More Profit In 24 Hours Busy Downtown Toronto With Maple Leafs, Blue Jays, Raptors Games, Concerts, And Business Events Etc. Don't Miss This Great Opportunity To Be Your Own Boss In The Landmark Downtown Toronto. Finally With The Possibility Of Opening Longer Hours, The Money Making Possibilities Are Endless! Act Quick! (id:60365)
58 Highland Crescent
Kitchener, Ontario
Nestled in the coveted community of Victoria Park, this impeccably renovated family home offers a thoughtfully designed layout tailored for modern living.The second floor features a spacious primary suite and a generously sized second bedroom, while the upper level boasts a versatile third bedroom perfect for overnight guests or a private home office. The fully finished lower level includes a complete kitchen and an open-concept bedroom or recreation area, presenting an ideal opportunity for a private in-law suite or conversion to a separate entrance, offering excellent potential for rental income. Step outside into a beautifully landscaped yard oasis, highlighted by a wide, sun-drenched deck an idyllic setting for elegant outdoor entertaining or quiet family relaxation. With a setting this serene and inviting, its as if the park begins right in your own backyard. (id:60365)
527 - 285 Dufferin Street
Toronto, Ontario
Be the first to live in this brand-new 1-bedroom, 1-bath suite at XO2 Condos (502-sqft + 72 sqft balcony). Thoughtfully designed with a sleek open layout, the unit features a modern kitchen by Tomas Pearce, quartz counters, integrated full-size appliances, in-suite laundry, individual climate control, and a 4-piece bath with floating vanity. Large windows fill the space with natural light and open onto a private balcony. XO2 offers amazing amenities, including 24/7 concierge, full fitness centre, co-working lounge, golf simulator, games room, kids play space, and rooftop terrace with BBQs. Located at King & Dufferin, steps from the 504 streetcar, Exhibition GO, parks, shops, and the waterfront, with easy access to the Gardiner Expressway. (id:60365)
908 - 3985 Grand Park Drive
Mississauga, Ontario
Prime Mississauga location featuring a spacious 3 Bedroom + Den corner unit with stunning unobstructed sunset views. This well-maintained, sun-filled unit offers ample living space with floor-to-ceiling windows and a modern kitchen equipped with stainless steel appliances. Conveniently located close to transit lines, highways, T&T supermarket, YMCA, child care, parks, Square One, restaurants, and shopping, Bus to UTM. Recent upgrades include newly installed blinds and light fixtures. Includes one parking space. (id:60365)













