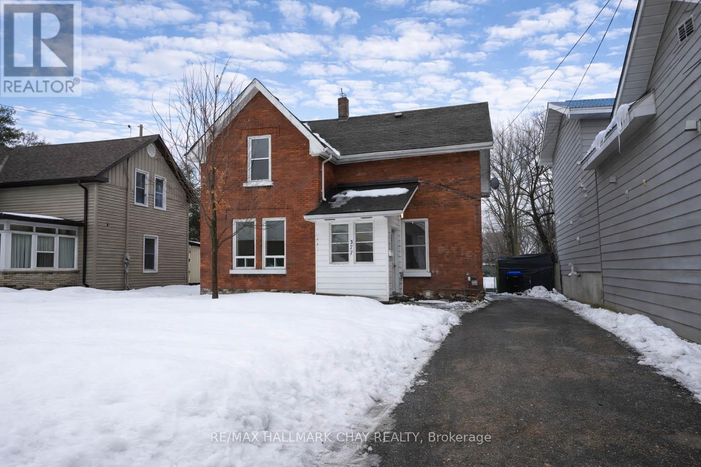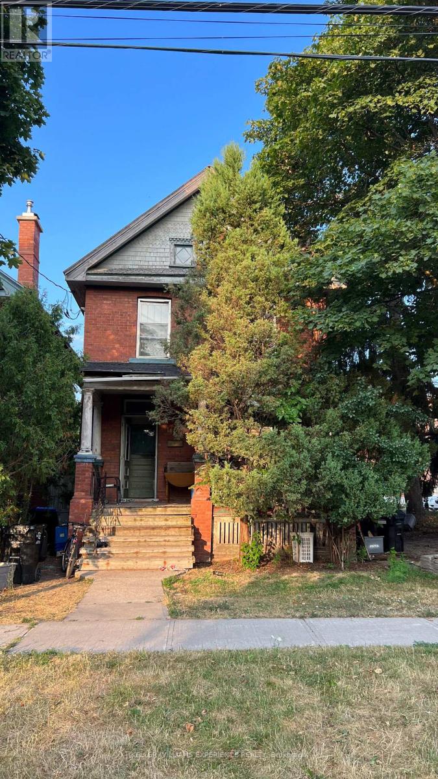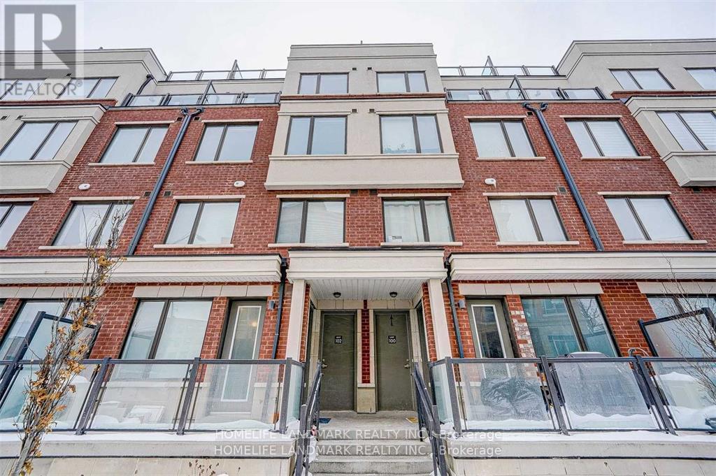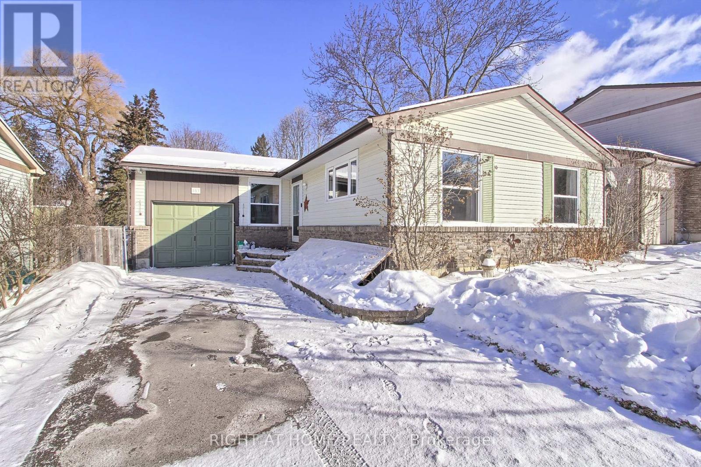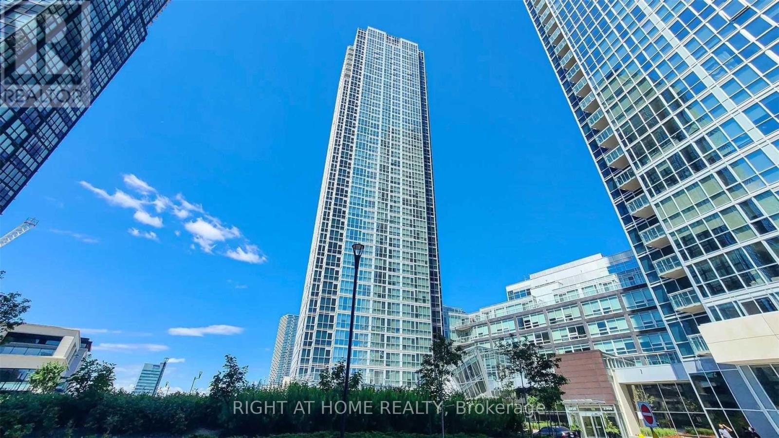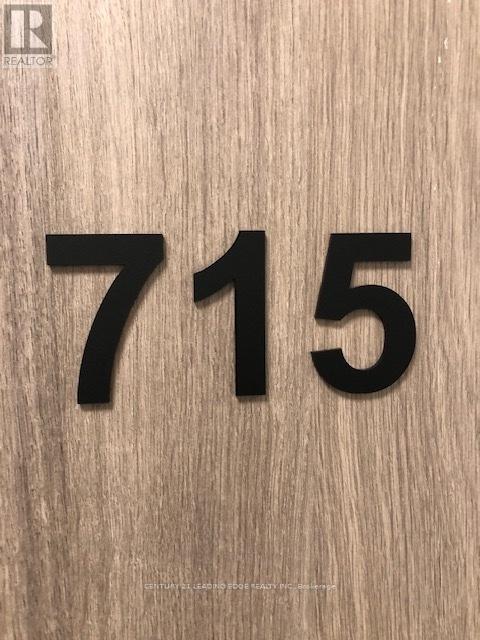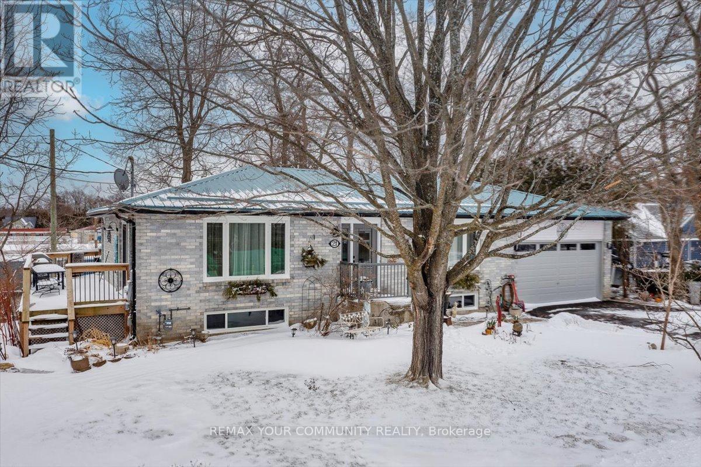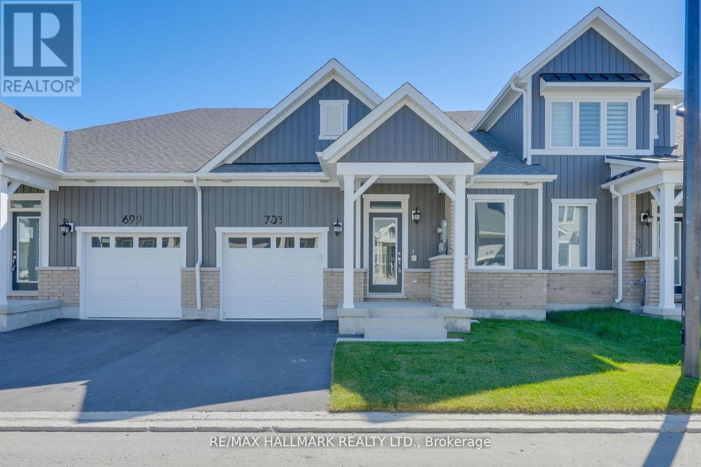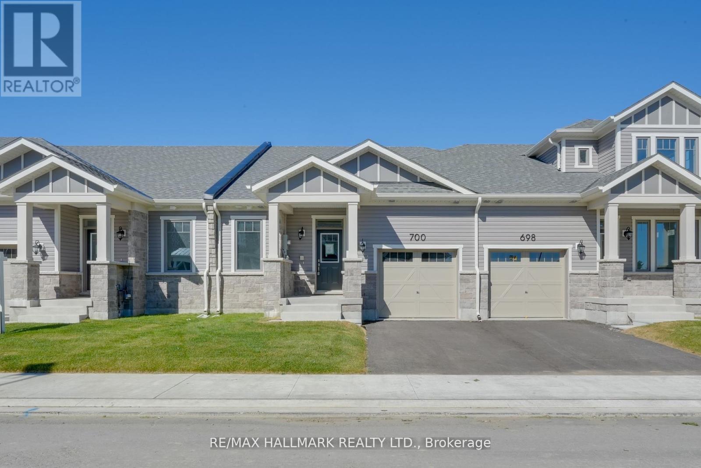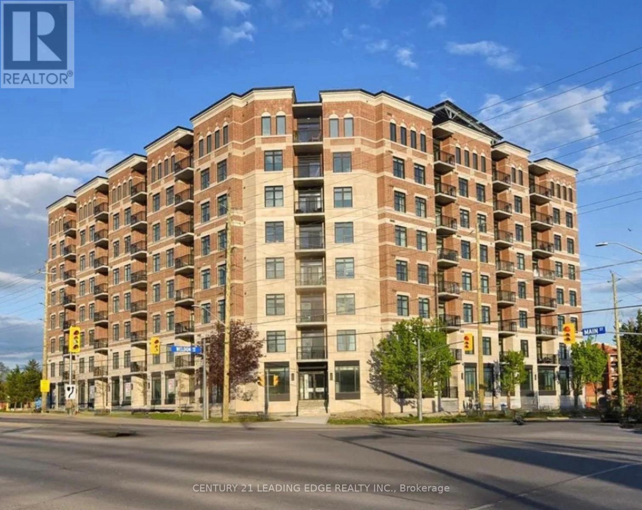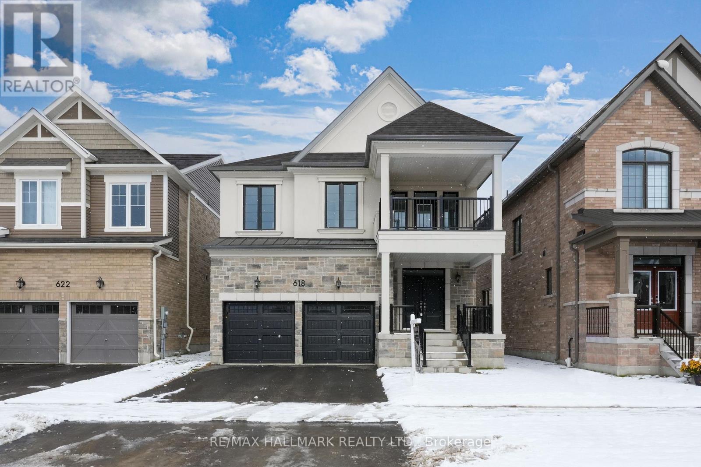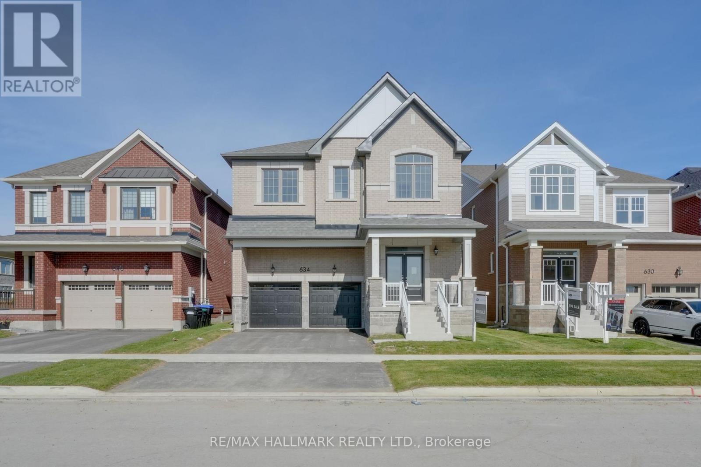377 Hugel Avenue
Midland, Ontario
Opportunity knocks with this classic Century Home in the heart of Midland. Offering 1,631 sq. ft. across two storeys, this property features 3 bedrooms, 1 full bath, and 1 half bath on a generous 44' x 160' lot. Brimming with character and potential, this home is well-suited for buyers looking to renovate, restore, or invest.Recent improvements include updated electrical with breaker panel, vinyl windows, and a gas furnace and gas water heater (both owned)-providing a solid starting point for future updates. The deep lot offers ample outdoor space and possibilities for gardening, play, or expansion.Priced to reflect the work required, this is a great chance to add value and create something special in a well-established neighbourhood close to downtown amenities, schools, and Georgian Bay. A rewarding project for the right buyer. (id:60365)
111 Beech Street
Collingwood, Ontario
Located in Collingwood's desirable "Tree Streets" neighbourhood, 111 Beech Street offers a rare opportunity for developers, builders, and investors. Set on a prime in-town lot surrounded by high-value homes, this property is being sold as is, where is, with no representations or warranties. The existing red brick Victorian dates back to 1905 and has been used as a rooming house in recent years. The structure includes eight rooms, some with partial kitchenettes or bath facilities. However, the building requires a complete overhaul - from roof to foundation. Prospective buyers should expect to remove all interior finishes, restore or replace major systems, and potentially take the house back to the studs. Realistically, many buyers will see more value in the land and location than in the existing structure itself. This sought-after area of Collingwood features mature trees, quiet streets, and a mix of character homes and luxury new builds. The location is exceptional - just steps from First Street, minutes to downtown Collingwood, and a short drive to Blue Mountain, local golf courses, Georgian Bay, and year-round outdoor recreation. 111 Beech Street presents a true redevelopment opportunity in one of Ontario's most popular four-season destinations. Whether restoring the footprint or starting fresh with a new custom build, this property offers an unbeatable location for your next investment project. Please note that, due to the existing use of the property, the rooms are being depicted as bedrooms; the original layout of the house would have seen some of the ground-floor rooms being used as dining / living rooms. (id:60365)
102 - 500 Alex Gardner Circle
Aurora, Ontario
Luxury Townhome By Treasure Hill In The High Demand Location. Stunning And Spacious 2 Bedrooms Townhome, Open Concept Layout. Steps To Bus, Mins To Go Station, Express Bus To Toronto, Close Public Transit, Shops. Schools, Hospital, Parks. Largest Unit 1320 Sq Ft + 400 Sq Ft Terrace. (id:60365)
853 Magnolia Avenue
Newmarket, Ontario
Offering a fantastic opportunity at 853 Magnolia. The 3+1 Bedroom Bungalow sits on a fantastic 200' deep Lot with 50 feet of frontage In The Desirable Community Of Newmarket. Located in a friendly Neighborhood close to Parks, Schools, Hospital, Local Amenities and mins away from Hwy 404. The main floor consists of a comfortable living room and dining area with south facing windows, Kitchen with side yard access a Primary Bedroom that walks out to the rear yard deck. 2 secondary bedrooms and the main bath complete your first floor. The finished lower level has new carpet throughout the family room and 4th bedroom. A gas woodstove for added comfort, storage and laundry areas. Fabulous back yard for the gardener. 2 Paw Paw trees a plum tree 2 apple trees, an oak, maple, pine and a terrific variety of berries and perennial's to enjoy. Upgrades include windows 2018, roof shingles 2018, driveway 2023, deck redone 2025 (id:60365)
2705 - 2916 Highway 7
Vaughan, Ontario
Stunning views and an abundance of natural light define this bright and spacious 1+Den suite with 2 full bathrooms. Thoughtfully designed with a functional layout, the versatile den can easily be used as a home office or second bedroom. Includes 1 parking space and 1 locker for added convenience.Unbeatable location-steps to the Vaughan Metropolitan Centre subway, with immediate access to Highways 400 & 407. Surrounded by everyday conveniences including IKEA, Vaughan SmartCentres, shopping, dining, and minutes to York University. Ideal for professionals, commuters, or investors seeking comfort, connectivity, and exceptional value. (id:60365)
715b - 9751 Markham Road
Markham, Ontario
This brand new condo offers 561 sq. ft. of stylish, open-concept living space, featuring 9' ceilings, a bright living area with walk-out to balcony, floor to ceiling windows, sleek stainless steel appliances, in-suite laundry, a separate bedroom for added privacy and a spacious den area. In addition, 1 underground parking space! Walking distance to Mount Joy GO Station, conveniently located close to public transit, shopping, restaurants and more. (id:60365)
21 Malone Road
Georgina, Ontario
First time offered, this custom-built raised bungalow is perfectly positioned on a coveted corner lot in the exclusive waterfront area of Jackson Harbour. Just steps from the lake and marina, 21 Malone Road offers serene water views, exceptional access, and a lifestyle that's increasingly hard to find. The home features 3+2 spacious bedrooms and 2+1 bathrooms (heated floor), with a thoughtful layout ideal for families, guests, or multigenerational living. A newly renovated basement with separate entrance expands the living space significantly, boasting a large recreation room, two oversized bedrooms, laundry room, and an exercise room that could easily be converted into a second kitchen - offering excellent in-law or apartment potential. Above grade, the classic raised bungalow design is complemented by a durable steel roof, paved driveway, a generous 2-car garage, and unique, mature landscaping that enhances privacy and curb appeal. Additional parking is conveniently located at the rear of the property off Lorne Avenue, a rare and valuable feature in this area. With lake access across the road, a laneway behind the property, and proximity to parks and marinas, this home delivers both practicality and an enviable lakeside lifestyle. A truly special opportunity to own a well-built, well-located home in a premier neighbourhood - offered for sale for the very first time at a very affordable price. (id:60365)
701 Sargeant Place
Innisfil, Ontario
Brand-new bungalow townhome with luxury finishes. Welcome to this stunning, brand-new, never-lived-in bungalow townhome, offering a rare combination of modern design, energy efficiency, and move-in-ready convenience! Nestled in a vibrant all-ages community, this land lease home is an incredible opportunity for first-time buyers and downsizers alike. Step inside to find a bright, open-concept layout designed for effortless one-level living. The kitchen is a true showstopper, featuring quartz counter tops, stainless steel appliances, an oversized breakfast bar, a tile back splash, a kitchen pantry, a built-in microwave cubby, and full-height cabinetry that extends to the bulkhead for maximum storage. The inviting living room boasts a cozy electric fireplace and a walkout to a covered back patio, perfect for relaxing or entertaining. The spacious primary bedroom offers a 4-piece ensuite with a quartz-topped vanity plus a walk-in closet. A second main floor bedroom is conveniently across from a 4-piece bathroom, making this home ideal for guests, family, or a home office. Additional highlights include in-floor heating throughout, main-floor spacious laundry room,and a garage with inside entry to a mudroom complete with a built-in coat closet. Smart home features include an Ecobee thermostat, and comfort is guaranteed with central air conditioning and Energy Star certification. Property taxes not assessed yet. Eligible First Time Home Buyers may be able to receive up to an additional 13% savings on the purchase of this home through the proposed Government FTHB Rebate Program (id:60365)
700 Sargeant Place
Innisfil, Ontario
Brand-new bungalow townhome with luxury finishes and no direct rear neighbours! Welcome to this stunning, brand-new, never-lived-in bungalow townhome, offering a rare combination of modern design, energy efficiency, and move-in-ready convenience! Nestled in a vibrant all-ages community, this land lease home is an incredible opportunity for first-time buyers and downsizers alike. Step inside to find a bright, open-concept layout designed for effortless one-level living. The kitchen is a true showstopper, featuring a large quartz island, stainless steel appliances, a tile back splash, a kitchen pantry, and full-height cabinetry that extends to the bulkhead for maximum storage. The inviting living room boasts a cozy electric fireplace and a walkout to a private covered back patio, perfect for relaxing or entertaining. This home offers privacy ,backing onto a maintained quiet walkway with no direct neighbour behind.The spacious primary bedroom offers a 3-piece ensuite with a luxurious walk-in shower, a quartz-topped vanity, and a walk-in closet. The second main floor bedroom is spacious and bright, making this home ideal for guests, family, or a home office. A 4-piece bathroom with quartz counter tops completes the main level. This home also features no carpet throughout! Additional highlights include in-floor heating, a spacious main-floor laundry room, and a garage with inside entry to a mudroom complete with a built-in coat closet. Smart home features include an Ecobee thermostat, and comfort is guaranteed with central air conditioning and Energy Star certification. Eligible First Time Home Buyers may be able to receive up to an additional 13% savings on the purchase of this home through the proposed Government FTHB Rebate Program (id:60365)
602 - 5917 Main Street
Whitchurch-Stouffville, Ontario
Looking for that unbelievable million dollar city skyline view from right here in Stouffville? Welcome to LivGreen at 5917 Main St. Suite #602 presents a rare opportunity to own the largest floor plan ever offered in the building, showcasing an impressive 1,660 square feet of sun-filled interior living space, plus a 60 square foot private balcony -- perfect for soaking in breathtaking panoramic views and sunsets without ever leaving home. This spacious 3-bedroom, 2.5-bath residence features a highly desirable open-concept floor plan, ideal for both everyday living and elegant entertaining. The suite features numerous premium builder upgrades throughout, including an upgraded chef-inspired kitchen with high-end appliances, quartz countertops, and a large island complete with a built-in bar/wine fridge. Pot lights throughout enhance the bright, modern ambiance. The spacious primary bedroom offers a walk-in closet and a luxurious 4-piece ensuite featuring a glass shower and double vanity. Unwind after a long day in the main bath's jetted therapeutic air soaker tub. The second bedroom also includes a walk-in closet, providing exceptional storage and comfort. Includes one parking space and one locker. Unbeatable location - just a few short steps to groceries, banks, shops, restaurants, and situated right on Main Street, placing all the incredible amenities Stouffville has to offer right at your doorstep. A rare opportunity to own one of the largest units in the building, offering exceptional space, luxury finishes, and spectacular million dollar views. LivGreen is Stouffville's ecologically friendly building promoting energy efficiency & conservation through state of the art technologies. (id:60365)
618 Newlove Street
Innisfil, Ontario
Brand new and never lived in, this 2,360 sq ft above grade home, The Edgewood model by Mattamy Homes, features a stunning high end French Château exterior with elegant stone and stucco detailing accented by sleek black finishes. Situated on a premium 39.37 ft by 104.99 ft lot in Innisfil's highly anticipated Lakehaven community, a quiet lakeside neighbourhood unlike typical new subdivisions, offering large lots, quiet streets, and an inviting lakeside feel just minutes from the water. This 4 bedroom, 3 bath detached home combines luxury craftsmanship with modern family functionality. Designed for today's lifestyle, both the main and second floors feature soaring 9 ft ceilings that enhance the home's bright and airy feel. The main level offers an open concept layout with a gourmet kitchen boasting quartz countertops, a large center island, and ample cabinetry overlooking a bright great room with a cozy gas fireplace. A formal dining area provides the perfect space for entertaining. Upstairs, a loft adds flexibility for a home office, playroom, or media space. One of the bedrooms opens to a large covered balcony, creating the perfect blend of indoor and outdoor living. The primary suite features elegant hardwood flooring, a walk in closet, and an ensuite with quartz countertops and a glass enclosed shower. A convenient upper level laundry room adds everyday ease. Outside, the deep backyard offers endless potential for outdoor living and entertaining. Just moments from Lake Simcoe's beaches, parks, and scenic trails, this is a rare opportunity to own a brand new, never lived in home in one of Innisfil's most exciting new communities where timeless French Château design meets modern comfort. Eligible First Time Home Buyers may be able to receive up to an additional 13% savings on the purchase of this home through the proposed Government FTHB Rebate Program (id:60365)
634 Newlove Street
Innisfil, Ontario
Brand new and never lived in, this impressive 3,097 sq ft above-grade home, The Sawyer model, sits on a large 39.3 ft x 105 ft lot in Innisfils highly anticipated Lakehaven community, just steps from the beach. Designed for modern living, the main floor boasts 9 ft ceilings, a gourmet eat-in kitchen with quartz countertops, a walk-in pantry, and a generous island overlooking the open-concept great room with a cozy gas fireplace. A separate dining area is perfect for entertaining, while a versatile main floor room can serve as a home office, playroom, or whatever suits your lifestyle. Upstairs, 9 ft ceilings continue with four spacious bedrooms and three full bathrooms. The primary suite is a true retreat featuring double walk-in closets and a private spa-like ensuite with quartz finishes. One additional bedroom enjoys a semi-ensuite bathroom, while two others are connected by a convenient Jack and Jill. All bedrooms are enhanced with walk-in closets, offering incredible storage throughout. An upper-level laundry room adds everyday convenience. The deep backyard is full of potential for outdoor living, and you're just moments from Lake Simcoe's beaches, parks, and trails. This is a rare opportunity to own a brand new, never lived in home in one of Innisfil's most exciting new communities. (Taxes are currently based on land value only and will be reassessed at a later date.) Eligible First Time Home Buyers may be able to receive up to an additional 13% savings on the purchase of this home through the proposed Government FTHB Rebate Program (id:60365)

