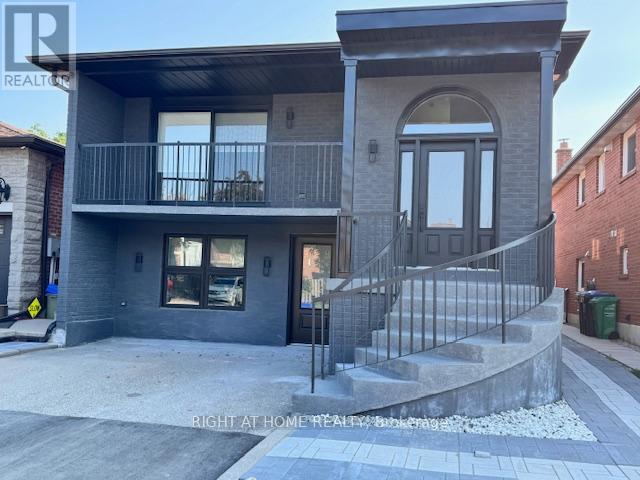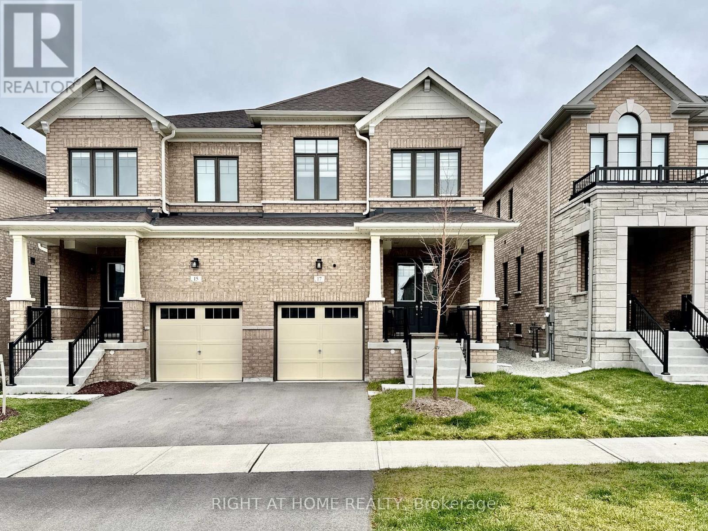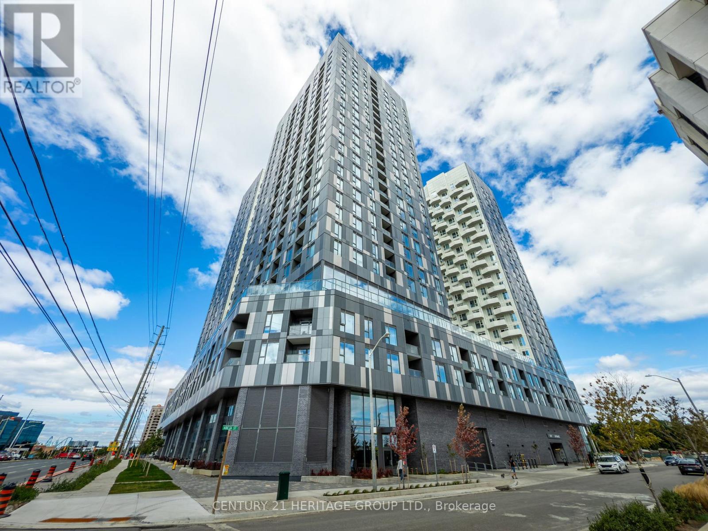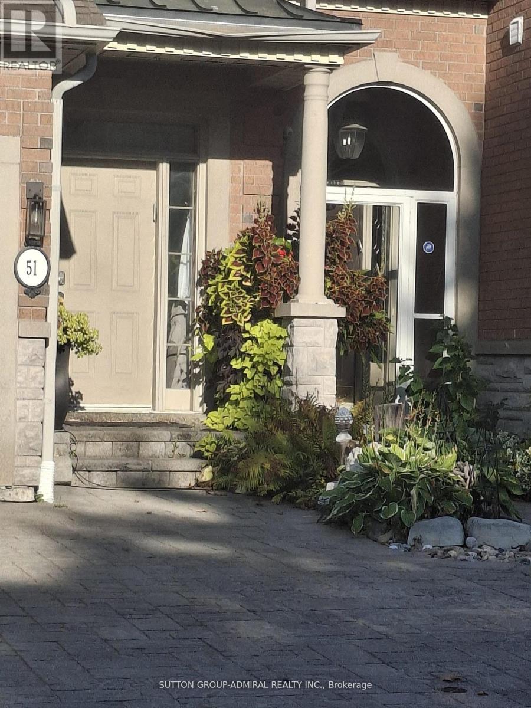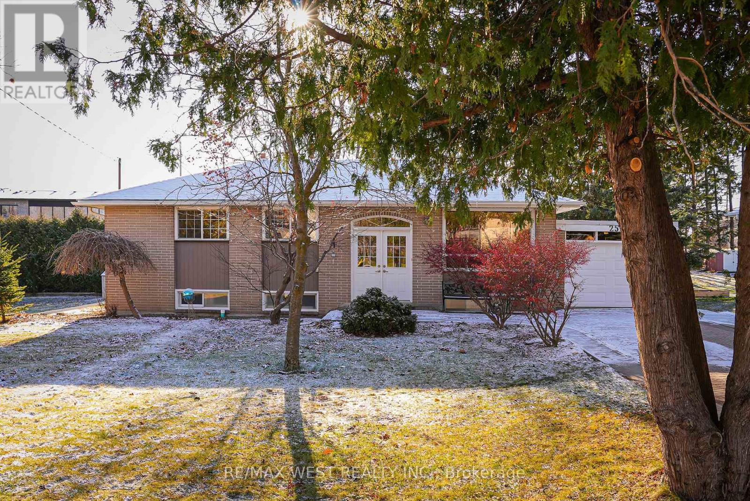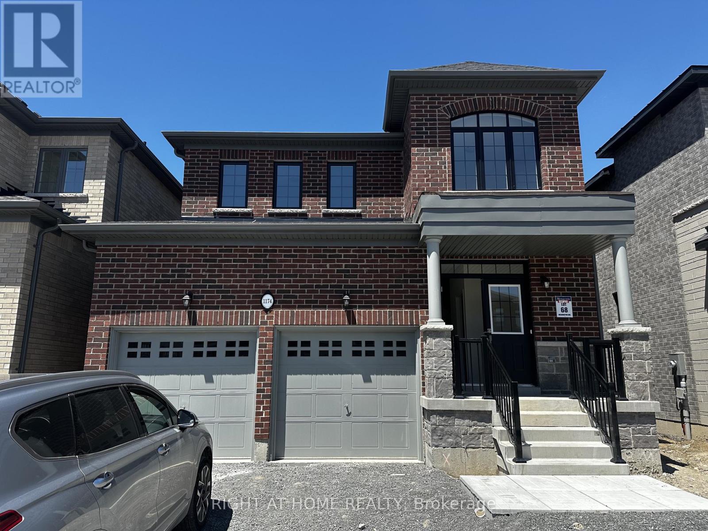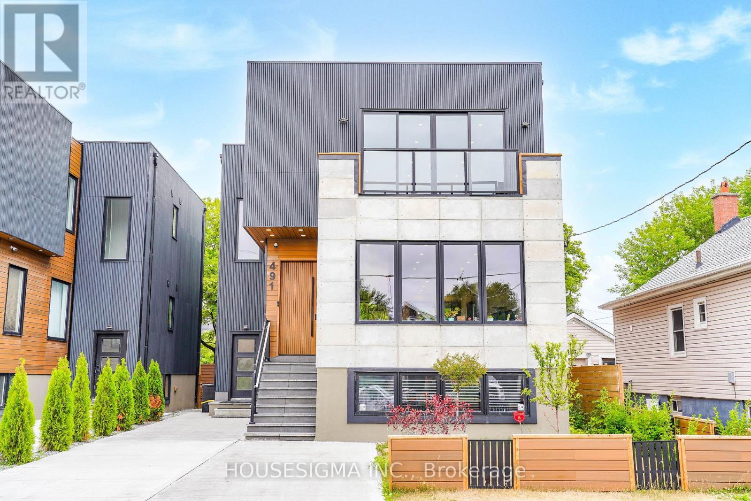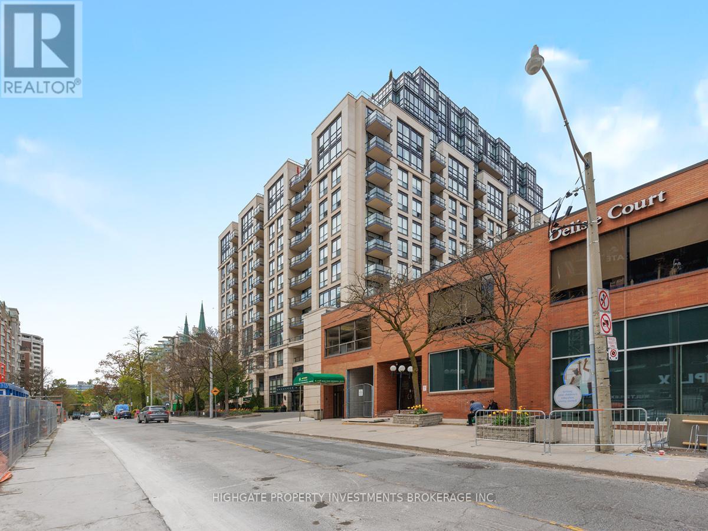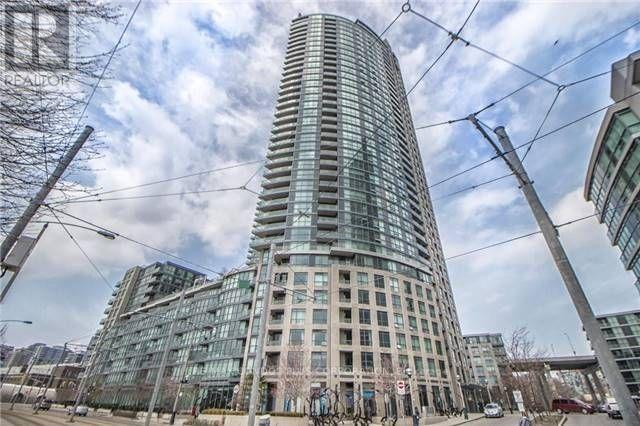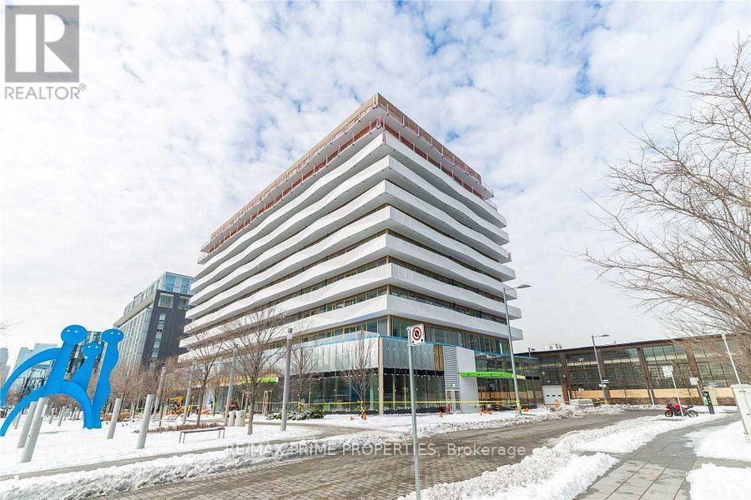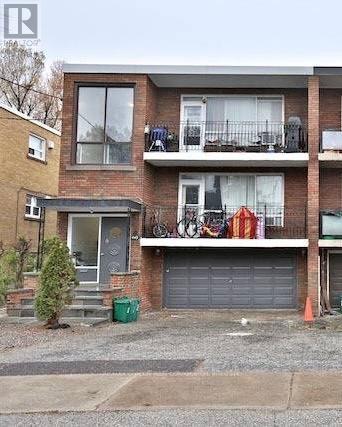Upper - 4425 Curia Crescent
Mississauga, Ontario
A Must See! Be the The First To Live in This Total Renovated, Elegant 3-Bedroom Executive Home. Modern, Executive-Style & Luxury Rental! Offering A Spacious Layout, Private Utilities, And Premium Finishes. Features Three Large Bedrooms, Each With A Private Ensuite Bathroom. The State-Of-The-Art Modern Kitchen Boasts High-End Stainless Steel Appliances, Sleek Cabinetry. Luxurious Blinds Enhance Style And Privacy. A Private In-Unit Laundry Room. Located In A Sought-After Neighborhood, is Under 5 Minutes From Square One And Key Shopping, With Easy Access To Highway 403 And 410 For Seamless. Commuting. Top Schools, Parks, And Vibrant Restaurants Are Nearby, Offering The Best Of Urban And Suburban Living. Relax In Your Exclusive Backyard Area, Featuring A Privacy Screen And Separate Water/Electrical Connections, Ideal For Outdoor Enjoyment. Offering The Best Of Urban And Suburban Living. Parking spot is 28 feet long. Can accommodate 1 or 2 vehicles with total length up to 28 feet. Truly Must Seen To Be Appreciated. (id:60365)
17 Periwinkle Road
Springwater, Ontario
This stunning, nearly-new home in the desirable Midhurst Valley neighbourhood offers plenty of space and modern features. The main floor welcomes you with beautiful solid hardwood floors, a cozy fireplace, and stylish zebra blinds throughout. The chef-inspired kitchen is equipped with stainless steel appliances and ample storage. Upstairs, the spacious primary bedroom boasts a luxurious 5-piece ensuite and walk-in closet, while two additional bedrooms offer plenty of natural light. The upstairs laundry adds convenience, and the fully finished basement, accessible through the garage, features a modern kitchen, pot lights, and its own laundry. Ideal as an in-law suite or a teenagers own space! This home has everything you need! Can come furnished if you'd like. Available immediately. (id:60365)
2019 - 10 Abeja Street
Vaughan, Ontario
Stunning Condo Located In The Prime Central Location Of Vaughan! * Open Concept Floor Plan With Modern Kitchen And Stone Counters With Custom Backsplash * Walk Out To The Spacious 46 Sq Ft Balcony With Breathtaking Views * Full Bathroom With A In-Unit Laundry Ensuite * Spacious Primary Bedroom With A Huge Walk-In Closet * The Amenities Are Endless In This Building With A Hot/Cold Spa, Gym, 2 Massive Community Terraces With BBQ's And Lounge Areas, Yoga Room, Gym, Study/Meeting Room, Party Room * Close To Hwy 400 And Vaughan Mills Shopping Centre * Don't Let This Gem Get Away! (id:60365)
51 Abbeywood Gate W
Vaughan, Ontario
Welcome to this special home over 2,000 ft a luxury.You will be over impressed with the amazing open plan renovated kitchen with quartz countertops stainless steel appliances lots of drawers and a pantry. The combined living room dining room and kitchen is perfect for entertaining and comfort.The main floor has beautiful hardwood flooring throughout and two-piece washroom Exiting from the living area is private quaint garden, and patio with a gas BBQ A spiral staircase with wrought iron pickets takes you up to the second floor well presented with hardwood floors throughout, and three well sized bedrooms and 2 washrooms The huge primary bedroom is very impressive and has a four-piece washroom and walk in closet. Entering the basement, you will be welcomed with a huge rec room an extra bedroom with windows, a laundry room, a workshop room and lots of storage.This home is located close to a shopping mall lots of restaurants public transit school's library and many other facilities This is a home worth pursuing. (id:60365)
25 Norman Avenue
King, Ontario
This Nobleton Walkout Bungalow holds potential for Buyers ready to: *Upgrade to a spacious detached home *Simplify life with a lower-maintenance property *Invest in duplex property or as a multi-family buy* OR *Build a custom home tailored to your vision on this 80' x 136' Lot with no Conservation Restrictions* The home features: Bright Cathedral Ceiling in Kitchen with Walk-out to Southern Exposure Deck* Large Primary Suite with His/Her Closets & 3pc Ensuite* Main Floor Laundry in 3rd Bedroom* Fully Finished Walkout Basement In-Law Suite with Additional 2 Bedrooms, 2nd Kitchen, Laundry, 4pc Bath & Separate Entrance* Walk to Community Centre, Parks, Schools, Shops & Restaurants* Don't Miss Out! **EXTRAS** All Light Fixtures, All Window Coverings/Blinds, Main Floor Appliances: White Fridge, Stove, D/W, Hoodfan, Washer, Dryer; Bsmt Appliances: White D/W & Micro, S/S Stove & Hoodfan, Washer, Dryer; Hot Water Tank(2021-owned), Shingles (2018), Garage Door (2023), Furnace Heat Exchanger (2023); CVac Roughed in; Upgrades to Electrical (2025); TAX BREAKDOWN: $5581.07 + Sewer Levy $1775.00 (expiring year 2027) = current total $7356.07 (2025) (id:60365)
Apt 1 - 2500a Kingston Road
Toronto, Ontario
Large 2 bedroom apartment in vibrant area. Conveniently located with public transit and shopping at your door. Outside deck, large eat-in Kitchen, lots of closet space and much more. Must see to truly appreciate. (id:60365)
1174 Wilmington Avenue
Oshawa, Ontario
New Beautiful Detached Home Available For Lease Immediately! 9 Ft Ceilings On Main + Second Floor + A Finished Basement Open Area. On The Second Floor You Have 3 Extra Large + Bright Bedrooms, The Master Bedroom Has A Large Walk-In Closet & A Private Spa Bathroom w/ Double Sink, Large Enclosed Glass Shower and A Soaking Tub! The Main Floor Boasts A Massive Open-Concept Living/Dining Area With Beautiful Kitchen Island, Walk-Out To Your Private Yard, a Powder Bathroom and Indoor Access to your Extra Large Double Garage! Amazing Location Perfect For Your Family With All Amenities Minutes Away! Close To Schools, Schops, Transit, HWY 407, Durham College, Ontario Tech University, Parks & More! Blinds + All Stainless Steel Appliances have been installed, pics are before current tenant, Including Second Floor Washer/Dryer In Laundry Room. Available Feb 1 2026 (id:60365)
491 Drew Street
Oshawa, Ontario
Brand-new legal triplex in Central Oshawa! This custom-built masterpiece showcases exceptional craftsmanship and premium materials, offering durability, efficiency, and modern appeal. Exterior features NewTech Wood-Plastic Composite and Concrete construction, combining sleek aesthetics with long-lasting performance. Two spacious, self-contained units are already complete, each featuring private entrances, separate meters, individual HVAC systems and two full washrooms. The third basement unit is fully approved and ready to finish, with rough-ins for a kitchen and bathroom, full ceiling height, and a separate side entrance, seller willing to finish the basement unit, providing an excellent opportunity to maximize rental income. Built with Insulated Concrete Forms foundation, superior soundproofing, private decks/balcony, a landscaped yard, and three dedicated parking spaces. Situated minutes from Hwy 401, the upcoming GO Station, and everyday amenities, this property combines immediate rental income with strong long-term growth potential in a rapidly developing, transit-oriented neighbourhood. Above-grade area: approximately 3,000 sq. ft. Total livable area (including basement unit): approximately 3,500 sq. ft. Potential rental income of approximately $9,000 per month if all three units are rented. PLEASE SEE THE ATTACHED FEATURE SHEET FOR MORE INFORMATION. (id:60365)
719 - 10 Delisle Avenue
Toronto, Ontario
Spacious And Sprawling 2 Bedroom + Den, 2 Bath @ 10 Delisle Ave. Numerous, Large Windows. Bathed In Natural Sunlight. Bright & Airy. Gorgeous Contrasting Laminate Flooring & Soft, Plush Broadloom. Modern Kitchen With Backsplash, Stainless Steel Appliances, Ample Cabinetry & Wrap-Around Counter. Master Featuring Luxurious 5Pc Ensuite & Walk-In Closet. 1132 Square Ft! Meticulously Maintained & Exceptionally Managed Building. Highly Desirable Area - Yonge/St. Clair. Great Location. Minutes to Transit, Parks, Casa Loma, ROM, Restaurants & The DVP. (id:60365)
3707 - 219 Fort York Boulevard
Toronto, Ontario
Lower Penthouse *Spectacular SW unobstructed panoramic views with breathtaking views of lake and city*2 Bedroom + Den Approx 1088 Sq Feet*Highly Desirable Water Park City Complex* 9 Ft Ceilings*Floor To Ceiling Windows *Walkout From Living Room To West Facing Balcony where you can enjoy the sunset views* Freshly painted* State Of The Art Building Amenities Including Gym, Pool, 24 Hr Concierge & Rooftop Terrace with BBQ's* TTC at your doorstep,quick access to Lake Shore Blvd and Gardiner, steps to Harbourfront and waterfront trails. Parking and Locker included. Please note photos are a combination of when suite is vacant and when owner occupied. (id:60365)
814 - 60 Tannery Road
Toronto, Ontario
Welcome to Canary Block Condos - a boutique building in the heart of the Canary District. This 1-bed + den suite offers modern European-style kitchen cabinetry, integrated appliances, an open-concept living/dining area, floor-to-ceiling windows, 9' ceilings and luxurious finishes. The den is large enough to serve as a nursery, guest sleeping area or home office. Enjoy a spacious private balcony with unobstructed panoramic city views. Locker included. Located within a 35-acre master-planned community, you're just steps to the Distillery District, Corktown Park, cafés, restaurants, and transit. This high-growth neighbourhood is anchored by the future Corktown Ontario Line station, East Harbour redevelopment, and the revitalized waterfront. Building amenities include a concierge, fitness studio, rooftop terrace with BBQs, party/meeting room, catering kitchen, business/co working lounge, and bike room. Quick access to TTC, GO Transit, the Gardiner, and the DVP makes city living effortless. Tenant pays mandatory $56.50 Internet fee, water, and hydro. (id:60365)
3 - 449 Wilson Avenue
Toronto, Ontario
Available from Feb 1st 2026! Location and Value: 5-10 min walk to Wilson Subway - Extra-large and bright 3-bedroom plus den unit with 2 full bathrooms and upto 4 parking spots! Walking Distance to Wilson Subway, Quick access to Hwy 401, Bus stop at your doorstep with service every 2 min. Costco, Home Depot, No Frills, Banks, and Schools, York University! Champlain Parkette with playground and Tennis Courts just down the street! (id:60365)

