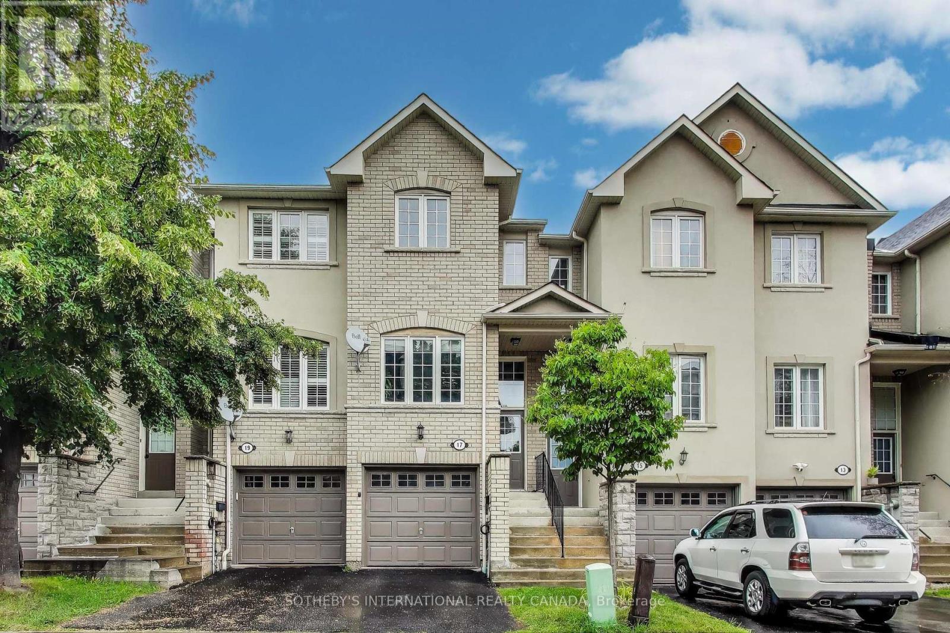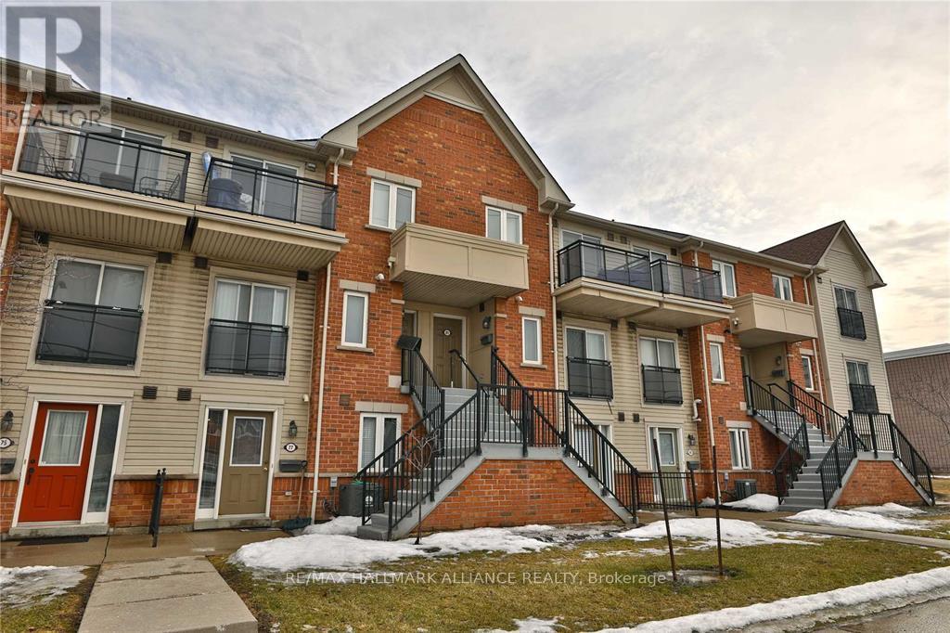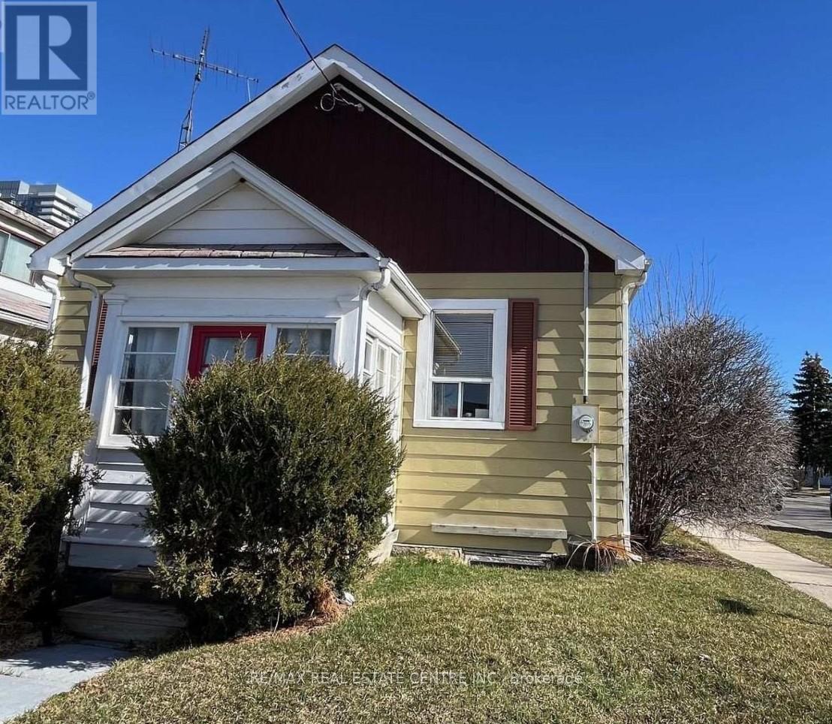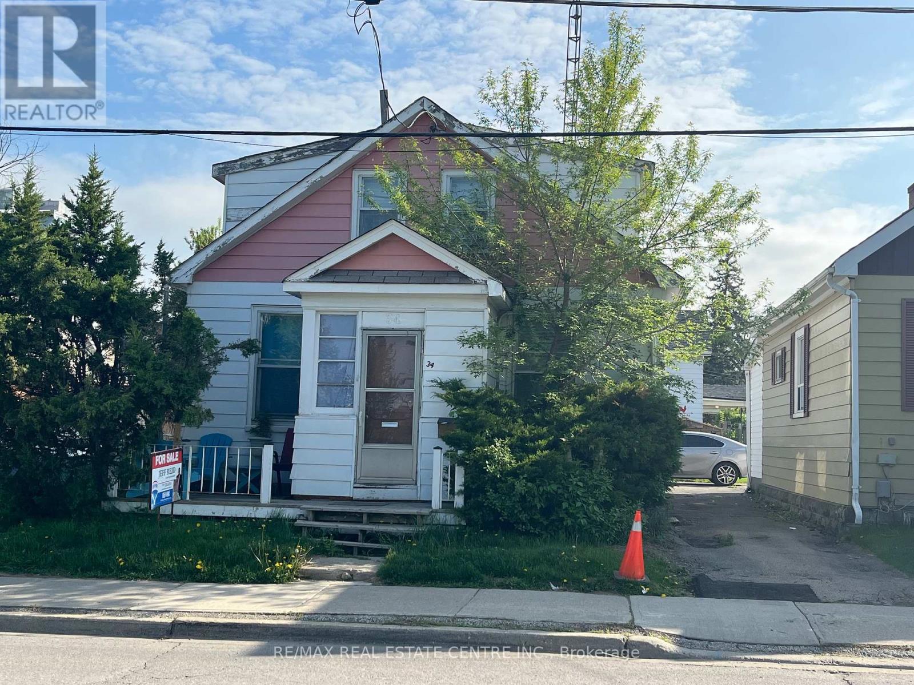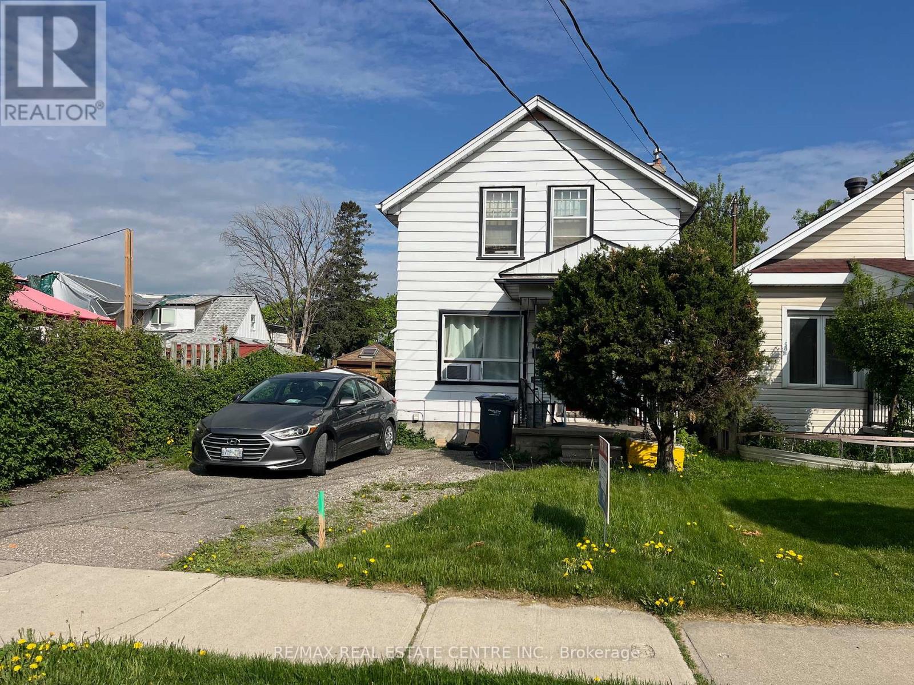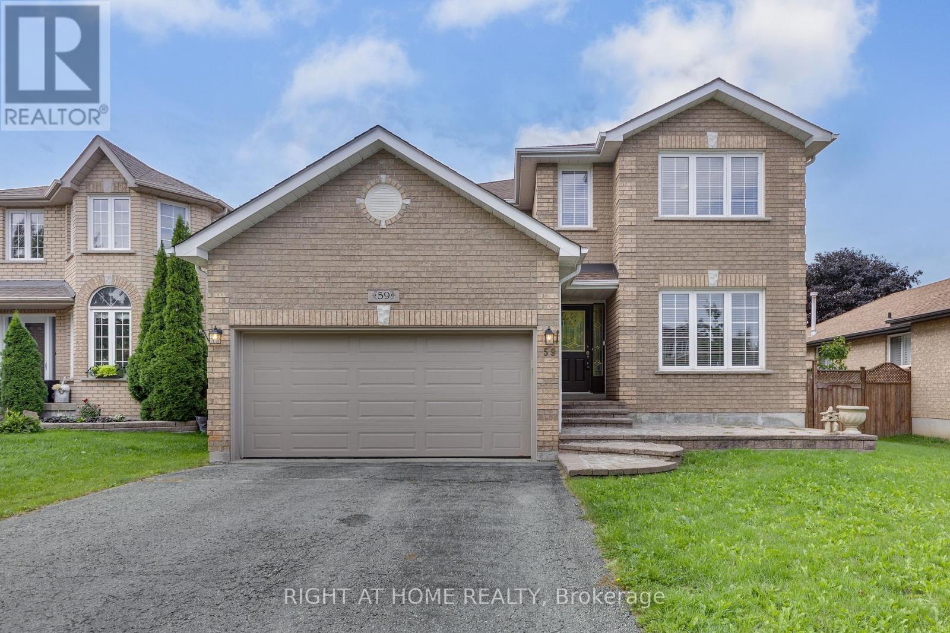17 - 435 Hensall Circle
Mississauga, Ontario
Welcome to Kings Grove Refined Living in the Heart of Mississauga. Step into this grand executive townhome, a beautifully updated 2-bedroom, 3-bath residence tucked away on a quiet, tree-lined street in one of Mississauga's most desirable communities. Flooded with natural light, this home offers over 1,450sq.ft. of thoughtfully designed living space, perfect for professionals & young families seeking style and functionality. The main level impresses with high ceilings, elegant flow, and a modern kitchen featuring stainless steel appliances, updated counters, a sleek backsplash, & double pantry. The walk-out to a sun-drenched private deck makes outdoor dining and summer BBQs effortless. Upstairs, you'll find two generously sized bedrooms, each with its own private ensuite and walk-in closet, offering the ultimate in privacy and comfort. The lower level features a bright multi-purpose recreation room ideal as a guest suite, home gym, or kids playroom-complete with direct access from the garage and a walk-out to the backyard. This is a rare opportunity to own a low-maintenance, high-style home in a prime Mississauga location. Experience the perfect blend of comfort & convenience at Kings Grove with Easy Access to Top Schools. Only 15 Min Drive to UTM Mississauga Campus, 5 Min Drive to Trillium Hospital with Completion of The Peter Gilgan Mississauga Hospital. Steps to parks, trails, restaurants and easy access to Go Station, Sherway Gardens, Square One, Charming Port Credit and highways. Low Maintenance Fee Only $138! (id:60365)
607 - 2481 Taunton Road
Oakville, Ontario
Modern, bright, and beautifully designed, this Oak & Co Urban Village condo is all about easy living with style. From the 9-foot ceilings and white, wide-plank floors to the waterfall island and clear views from the extended 65 square foot balcony- the space feels calm and luxurious. Extensive upgrades include white cabinetry with integrated appliances, waterfall countertops and a waterfall island, Blomberg fridge, stove and washer/dryer, hexagon tile backsplash and shower tiles, seamless mirror closets, and remote controlled blinds in the living room and bedroom. Enjoy state of the art amenities without having to leave the building- start the day with yoga or a swim in the rooftop pool, unwind in the sauna, or host friends at the chef's table and wine tasting lounge. There's also a kids playroom, gym, theatre room, ping pong room and 24 hour concierge. Step outside and you're minutes walk from grocery stores, cafés, restaurants, shops, and trails with everything you need, right at your door. (id:60365)
255 Mountainberry Road
Brampton, Ontario
Gorgeous And Spacious 3 Bed & 3 Washrooms Detached Home In High Demand Area. Walking Distance To Plaza, Schools. Upgraded Large Kitchen S/S Appliances. Living Dining Room, Separate Family Room. Large Master Bedroom. The main floor separate Laundry. No Carpet In The House. No Pets, No Smoking. Employment Letter, Rental Application, Credit Report, 10 Postdated Cheques, Only Upper Level For Rent, Basement, and Garage are not included, Tenant Will Pay 70% Of Utilities. AAA Clients only. (id:60365)
81 - 4620 Guildwood Way
Mississauga, Ontario
Super clean and exceptionally well maintained. This beautiful 2-storey townhouse is located in a premium location just minutes from Heartland Town Centre, Square One, top-rated schools, public transit, restaurants, and major highways. Featuring a bright and spacious open-concept layout, this home offers stylish laminate flooring throughout, elegant oak staircase, a modern kitchen with plenty of cabinet space, generously sized bedrooms, including a primary bedroom with a walk-out balcony. Ensuite laundry for added convenience & 1 surface parking space included. Landlord to install new stainless steel appliances before commencement of lease. (id:60365)
36 Trueman Street
Brampton, Ontario
Location ! Location ! Location ! Its Now or Never , Great opportunity to Buy Three Houses together 4 Eastern Ave , 34 Trueman St and 36 Trueman St Brampton directly across from the Peel Memorial Hospital Brampton. All three Properties are rented needs 24 hours notice for showing.how to write Three more properties available for sale 4 Eastern Avenue(W12334901), 34 Trueman St(W12334908) & 6 Eastern Avenue(W12400737). (id:60365)
34 Trueman Street
Brampton, Ontario
Location ! Location ! Location ! Its Now or Never , Great opportunity to Buy Three Houses together 4 Eastern Ave , 34 Trueman St and 36 Trueman St Brampton directly across from the Peel Memorial Hospital Brampton. All three Properties are rented needs 24 hours notice for showing.how to write Three more properties available for sale 4 Eastern Avenue(W12334901), 6 Eastern Avenue(W12400737) & 36 Trueman St(W12334906). (id:60365)
4 Eastern Avenue
Brampton, Ontario
Location ! Location ! Location ! Its Now or Never , Great opportunity to Buy Three Houses together 4 Eastern Ave , 34 Trueman St and 36 Trueman St Brampton directly across from the Peel Memorial Hospital Brampton. All three Properties are rented needs 24 hours notice for showing.how to write Three more properties available for sale 6 Eastern Avenue(W12400737) 34 Trueman St(W12334908) & 36 Trueman St(W12334906). (id:60365)
22 Glengrove Court
Brampton, Ontario
Welcome home to 22 Glengrove Court, an immaculate 4-bedroom, 3-washroom semi-detached gem nestled on a quiet, family-friendly cul-de-sac. This beautifully updated home offers the perfect blend of comfort, space, and convenience- ideal for families looking for a move-in-ready property in a fantastic location. The main level features updated laminate flooring and a sun-filled, open-concept living and dining area perfect for entertaining or everyday living. The renovated kitchen boasts a functional eat-in space, ideal for casual family meals, and a convenient main floor powder room completes this level. There's also a side entrance to the yard with potential for an easy separate basement access, offering great flexibility and future possibilities. Upstairs, you'll find four spacious bedrooms, all with laminate flooring throughout, and a full 4-piece bathroom featuring a skylight that fills the space with natural light. Each bedroom offers generous closet space and room to grow. The fully finished basement adds even more living space, featuring an open-concept recreation room with laminate floors and a cozy corner gas fireplace. A 3-piece bathroom with a stand-up shower and a large laundry/utility room make this level both functional and versatile. Step outside to your private backyard oasis, surrounded by lush green trees. Enjoy a relaxing patio & deck area, perfect for BBQs (direct gas hook up) and summer evenings, along with a heated above-ground pool for endless family fun Includes Gazebo. Backyard Shed/Workshop with power! The long driveway offers parking for up to four cars, no sidewalk to shovel! Located close to top-rated schools, parks, Greenbriar Recreation Centre, Chinguacousy Park, shopping at Bramalea City Centre, hospitals, public transit, and major highways, this home truly has it all. Don't miss the chance to own this incredible property in a highly sought-after neighbourhood! (Roof Re-shingled 2024, Windows- 2019 & New Electrical Panel With ESA 2025). (id:60365)
59 Kingsridge Road
Barrie, Ontario
Welcome to this impeccably maintained all-brick family home, offering over 4,000 sq ft of finished living space in one of Barries most desirable neighborhoods. Recently freshly painted throughout, the interior feels bright, clean, and move-in ready. Step inside to a spacious, open-concept layout featuring a large eat-in kitchen with walkout access to a fully fenced and beautifully landscaped backyard, complete with a generous deck, perfect for outdoor entertaining. The inviting living room centers around a cozy gas fireplace, creating a warm and welcoming space for gatherings. Upstairs, you'll find four generously sized bedrooms, an upper-level laundry room, and a luxurious primary suite with a 4-piece ensuite that includes a relaxing soaker tub and separate shower. The fully finished basement adds even more living space with a large recreation room, a 2-piece bath, a workshop, a bonus room, an office ideal for remote work, and abundant storage throughout. Ideally located within walking distance to Lake Simcoe, top-rated schools, parks, shopping, and local amenities. This commuter-friendly home also offers easy access to GO Transit and Highway 400, perfect for families on the go. (id:60365)
349 Barrie Road
Orillia, Ontario
Lovely Bungalow Loaded with Upgrades! This charming bungalow has been thoughtfully updated throughout, making it truly move-in ready. Inside you'll find a modern kitchen with new cabinets, counters, and finishes, plus upgraded bathrooms with fresh cabinetry and fixtures that give a clean, stylish look. Even the kids room has been customized with built-in storage and cabinetry, adding both function and charm. New vinyl flooring flows seamlessly through the home, creating a bright and welcoming feel. Outside, the newly fenced backyard is private and secure - a great space for kids, pets, or entertaining. A large shed offers extra storage - as does the unfinished basement, and the driveway easily fits 4 cars. Located just steps from the town centre, shops, schools, and amenities, this affordable bungalow is the perfect choice whether you're downsizing, starting out, or simply looking for a turnkey home with nothing left to do but enjoy. With so many upgrades already done, this home is sure to be snapped up quickly come see it today! (id:60365)
Lower - 82 Sundew Drive
Barrie, Ontario
All Inclusive!! 1 Bedroom Lower Level Apartment For Lease With Separate Entrance & Walk-Out! Enjoy Shared Backyard Access With Fully Fenced Backyard, Spacious Patio & Beautiful West Sunset Views. Inside Boasts Open Concept Layout With Above Grade Windows Throughout. Spacious Eat-In Kitchen With Tons Of Storage Space, Living Room With Walk-Out To Backyard Patio & Laminate Flooring. 1 Large Bedroom With Walk-In Closet & 4 Piece Updated Bathroom! 1 Outdoor Parking Space Included. Shared Laundry. Looking For A+ Tenants! No Smoking, No Pets. Reference Letters, Recent Pay Stubs, Letter Of Employment, Credit Reports & Rental App Required. Nestled In Highly Desirable South-West Barrie Close To All Major Amenities Including Restaurants, Public Transit, Schools, Parks, Golf Courses, Shopping, & Highway 400! (id:60365)
3 Meyer Avenue
Barrie, Ontario
Welcome Home to 3 Meyer Avenue - where family living meets timeless comfort. Perfectly located in a family-friendly community in North East Barrie, this impressive home offers more than 3,000 sq. ft. of finished living space across three levels, thoughtfully designed to meet the needs of today's busy and growing families. With five bedrooms, four bathrooms, and versatile living areas, there is truly space for everyone. From the inviting front porch, step into a grand two-storey foyer with soaring 17' ceilings, setting the tone for this elegant and spacious home. The main floor flows beautifully, featuring a formal living and dining room, a dedicated office ideal for remote work or study zone, and the convenience of main floor laundry with direct garage access. At the heart of the home, the remodeled kitchen shines with granite countertops, stainless steel appliances, a large centre island with prep sink, and abundant cabinetry. A dedicated beverage station adds both style and functionality, while the bright breakfast area opens directly onto the rear deck. Overlooking the kitchen, the family room with a cozy gas fireplace offers the perfect space for everyday living and entertaining. Upstairs, the primary suite is a private retreat with a walk-in closet and a spa-like ensuite. Three additional bedrooms and a full bath complete the upper level, providing comfort and privacy for the entire family. The fully finished lower level extends the living space with a large recreation room (roughed-in for a fireplace), an additional bedroom, and generous storage. Outside, enjoy a beautifully landscaped, fully fenced backyard with an oversized tiered deck -perfect for summer gatherings or quiet evenings outdoors. The property also features a sprinkler system, double car garage with central vac and inside entry, and a private driveway for added convenience. Situated close to schools, parks, shopping, commuter routes - this home seamlessly combines space, style, and practicality. (id:60365)

