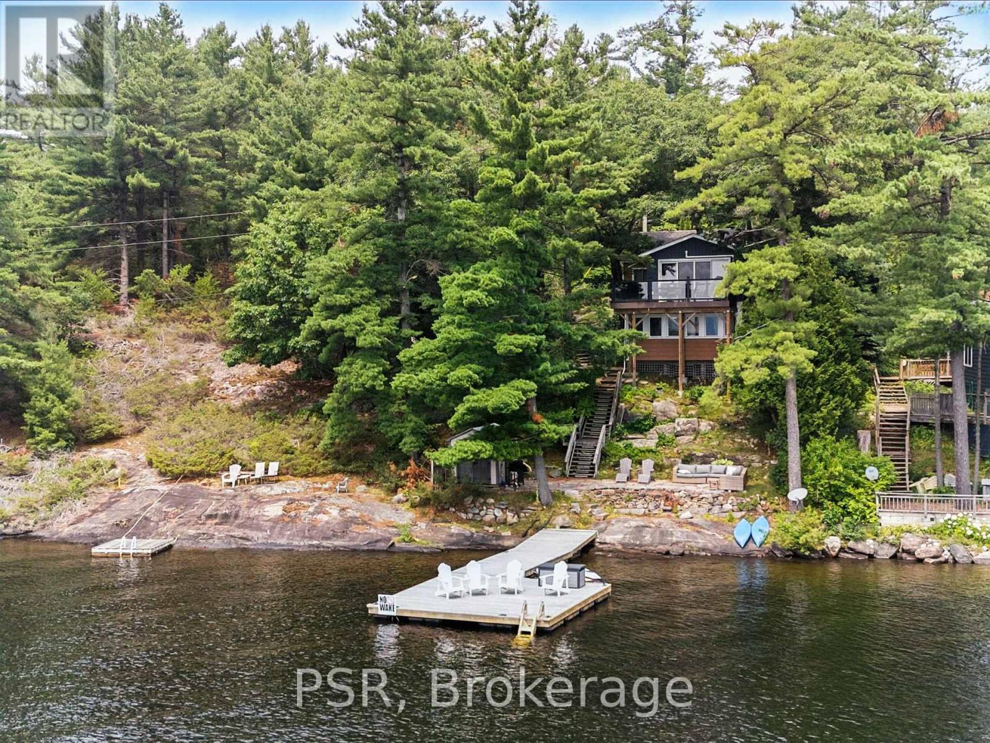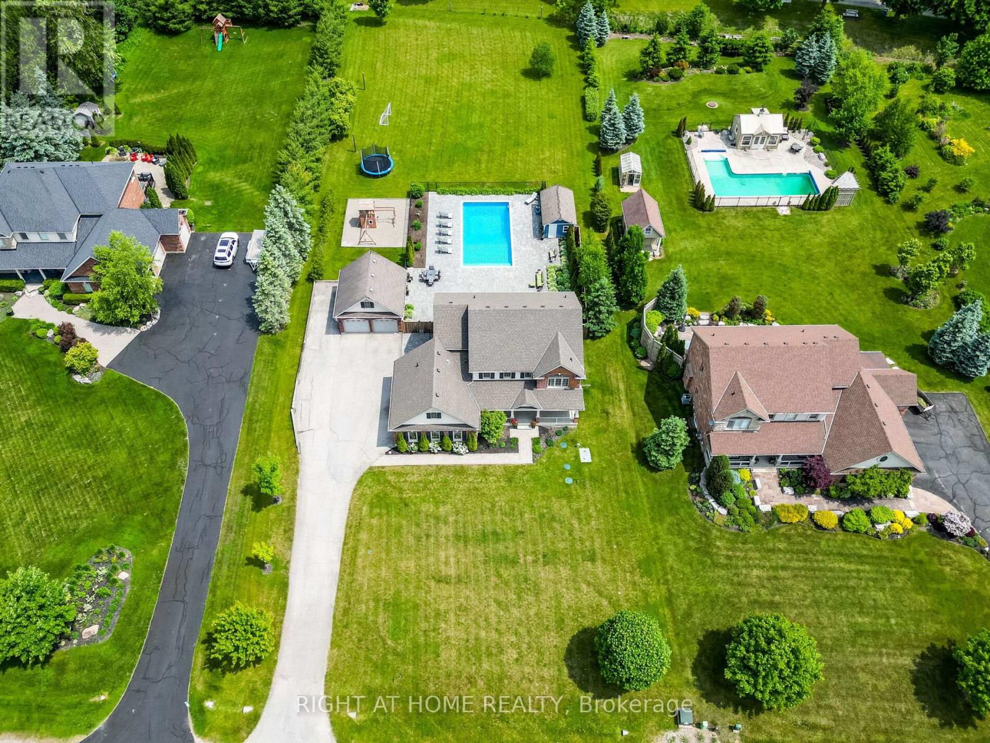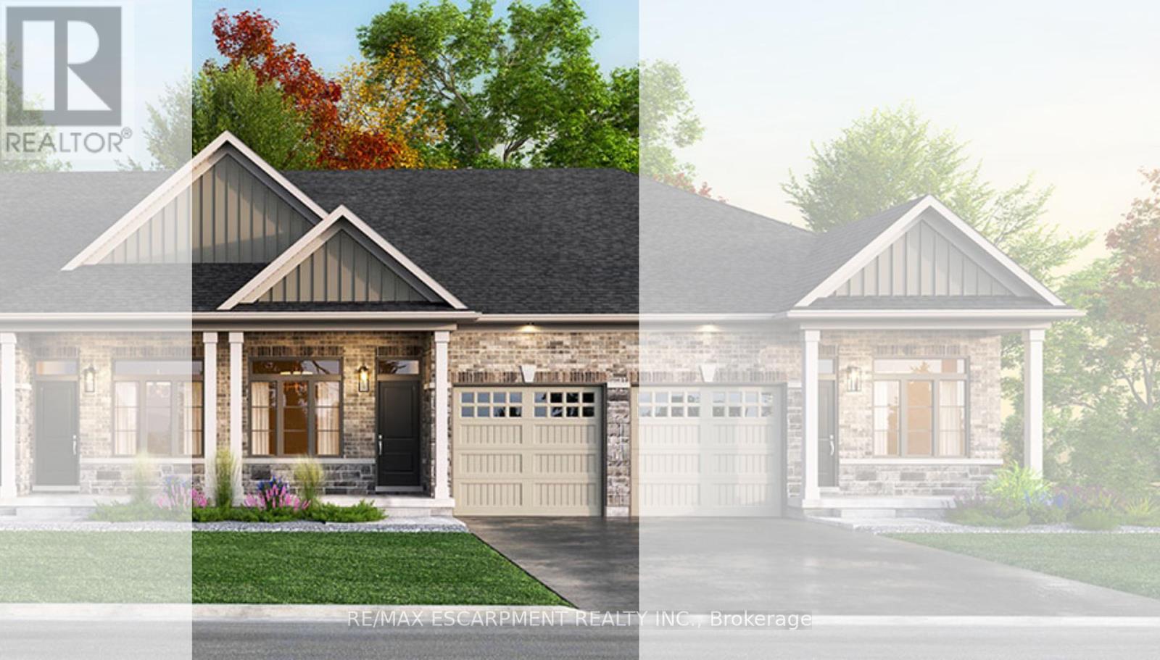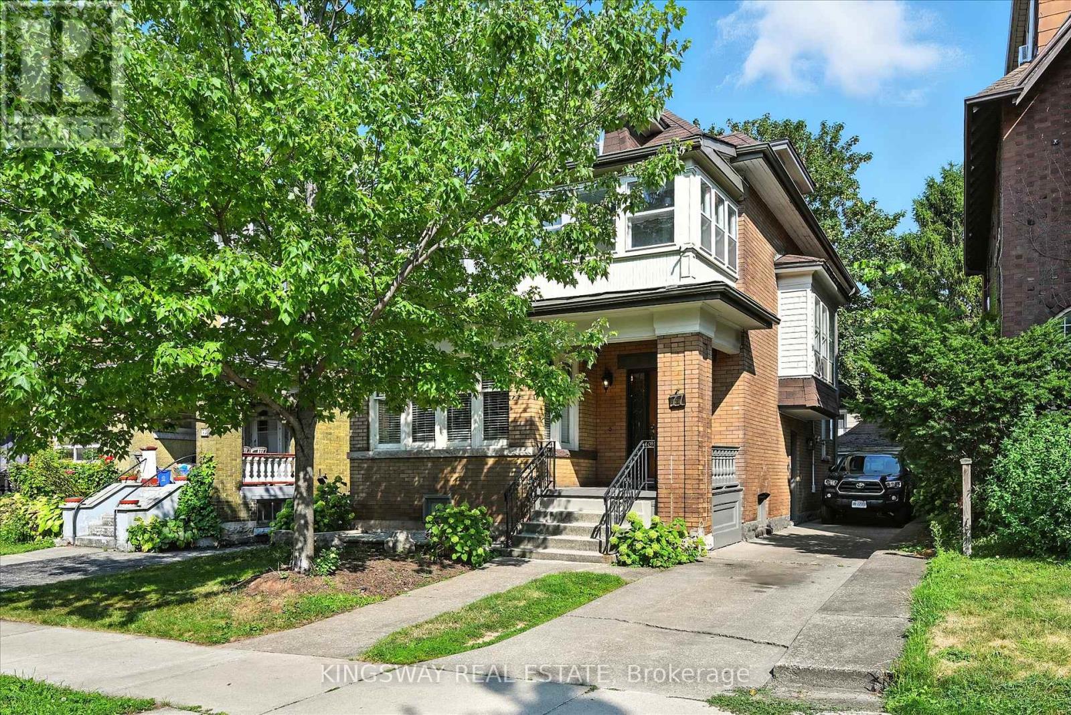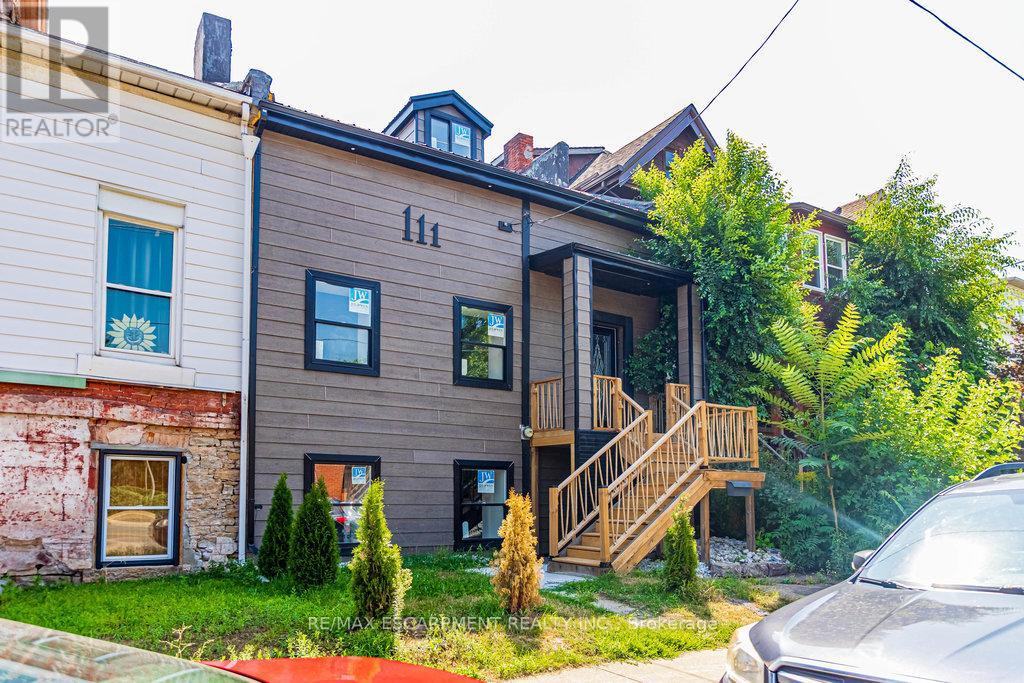1166 Parkers Point Road
Gravenhurst, Ontario
Experience year-round lakeside living with this stunning home on Lake Muskoka, one of Ontarios most sought-after waterfront locations. With prime southwest exposure, the property offers breathtaking views from both the upper and lower levels, creating an exceptional setting for life by the lake. Just minutes from town, this meticulously upgraded home exudes warmth and charm, with a spacious and inviting atmosphere perfect for relaxing or entertaining. Inside, you'll find rich wood accents, vaulted ceilings, and large windows that flood the space with natural light. The living room features panoramic lake views and a striking stone fireplace an ideal place to unwind. The renovated kitchen offers high-end appliances, sleek countertops, and ample storage, blending modern convenience with rustic elegance. The spacious primary bedroom is a true retreat, accessed through a sliding barn door that adds character to the space. Wake up to serene lake views right outside your window for a peaceful start to each day. Additional bedrooms provide plenty of space for guests, allowing everyone to enjoy the magic of Muskoka. Outside, take in the beauty of Muskoka with an oversized dock, a stone patio at the water's edge, and a sauna for ultimate relaxation. With ample parking for family and friends, this exceptional property combines modern luxury with timeless cottage appeal. Don't miss this opportunity to own a piece of paradise on one of Canada's most exclusive lakes. (id:60365)
B - 237 Main Street W
Grimsby, Ontario
Luxury Escarpment Living with Lake Views Modern Architecture, Elevator & Swimming Spa. Welcome to this stunning custom-built home nestled on the Grimsby Escarpment, just steps from downtown. With breathtaking lake and ravine views from every level, this modern multi-level home features floor-to-ceiling windows, a private elevator, and an open-concept layout filled with natural light.The gourmet kitchen boasts quartz countertops and a large island, perfect for entertaining. All bedrooms feature private ensuites, and the primary suite offers a walkout to a lakeview balcony. Enjoy peaceful mornings in your private backyard backing onto nature.Truly one of a kindluxury, design, and location all in one. (id:60365)
2 - 134 Terni Boulevard
Hamilton, Ontario
From the moment you walk in you will be amazed by the beautiful front entrance with high ceilings and a gorgeous spiral staircase! To your left you'll find a delightful powder room & entrance to the garage. Continue to the nice bright and open concept kitchen with a spacious dining and living room for your enjoyment. During the summer you can enjoy the fenced in backyard or the park right around the corner. Upon going upstairs there's a large sized primary bedroom with a walk-in closet, 2 spacious bedrooms and a 4 piece bathroom. When entering the finished basement, you have a rec room that can also be used for a fourth bedroom or office & 3 piece bathroom. The home is super well cared for, maintained & is within close proximity to Parks, Schools, Shopping Centres, and much more. This quiet family friendly neighborhood welcomes you! (id:60365)
1093 Rippingale Trail
Peterborough, Ontario
Welcome to 1093 Rippingale Trail, located in Peterborough's highly sought-after Northcrest community. This modern, all-brick, two-storey urban detached home was built in 2022 by award winning builder Mason Homes. Inside, the open-concept design blends style and functionality, creating a bright and inviting space perfect for both everyday living and entertaining. The gourmet kitchen features quartz countertops, sleek cabinetry, a stylish backsplash, premium black stainless steel appliances, and a generous island ideal for culinary enthusiasts. The adjoining living and dining area offer a versatile setting for hosting guests or enjoying cozy nights by the fireplace. Upstairs, you'll find three spacious bedrooms, including a bright and comfortable primary suite with a walk-in closet and private ensuite. Step outside to the low-maintenance yard complete with a newly built deck perfect for those seeking a manageable outdoor space without the upkeep. Additional highlights include main floor laundry with garage access, an unspoiled basement boasting upgraded high ceilings, above-grade egress windows, and a bathroom rough-in. With Easy Access to Trent University, Top-Rated Schools, Parks, Walking trails, Groceries & Restaurants. Parking for 4 vehicles, 2garage spaces + 2 driveway spaces, This home has it all! (id:60365)
27 Armstrong Street
Erin, Ontario
Welcome to 27 Armstrong Street. A Rare Gem in the town of Erin! Experience the perfect blend of elegance, comfort, and space in this beautifully maintained 5-bedroom family home, nestled on a one-acre lot in one of Erin's most sought-after neighborhoods. Step inside to find a thoughtfully designed layout that includes a main-floor in-law suite, with gas fireplace, ideal for multi-generational living or private guest quarters. The spacious principal rooms offer an abundance of natural light, creating a warm and inviting atmosphere throughout. The real showstopper? Your own private backyard oasis. Enjoy summers like never before with a 20' x 40' saltwater pool, surrounded by lush landscaping and ample space for entertaining, relaxing, or simply soaking up the sun. Additional features include: Spacious eat-in kitchen with walkout to deck. Separate formal dining and living areas, plus a main floor office. Large primary bedroom with a 5pc ensuite bath and walk in closet. Finished basement with additional living space & 6th bedroom. Large detached 2 car garage and ample driveway parking. Quiet, family-friendly street with easy access to town amenities, schools, and scenic trails. Whether you're hosting friends, raising a family, or seeking space and serenity just outside the city, 27 Armstrong Street offers it all. (id:60365)
920 Garden Court Crescent
Woodstock, Ontario
Welcome to Garden Ridge by Sally Creek Lifestyle Homes a vibrant FREEHOLD ADULT / ACTIVE LIFESTYLE COMMUNITY for 55+ adults, nestled in the highly sought-after Sally Creek neighborhood. Living here means enjoying all that Woodstock has to offer local restaurants, shopping, healthcare services, recreational facilities, and cultural attractions, all just minutes from home. This to-be-built stunning DIAMOND freehold unit bungalow offers 1,100 sq. ft. of beautifully finished, single-level living thoughtfully designed for comfort, style, and ease. Enjoy the spadous feel of soaring 10-foot ceilings on the main floor and 9-foot ceilings on the lower level, paired with large transom-enhanced windows that fill the space with natural light. The kitchen features extended-height 45-inch upper cabinets with crown molding, elegant quartz countertops, and stylish high-end finishes that balance beauty with function. Luxury continues throughout the home with engineered hardwood flooring, chic 1x2 ceramic tiles, two full bathrooms, and a custom oak staircase accented with wrought iron spindles. As a resident of Garden Ridge, you'll enjoy exclusive access to the Sally Creek Recreation Centre, offering a party room with kitchen, fitness area, games and craft rooms, a cozy lounge with bar, and a library perfect for relaxation or socializing. You'll also love being part of a friendly, welcoming community, just a short walk to the Sally Creek Golf Club, making it easy to stay active and connected in every season. Looking for more space? The builder offers the option to finish the basement, adding an additional 745 sq. ft. of beautifully designed living space to suit your needs. Don't miss your opportunity to be part of this warm, welcoming, and engaging 55+ community. (id:60365)
15 Lords Drive
Trent Hills, Ontario
This newly built Somerset Model is 1800 sq ft on the main floor and is approx. 1600 sq ft below grade. Batavia Homes are known for quality and where timeless design meets upscale comfort. This custom 3 bedroom + 2 and 2 + 1 baths is light filled and filled with over $160,000 worth of upgrades. This executive bungalow offers over 3,000 sq. ft. of beautifully finished living space, tailored for discerning buyers seeking both elegance and functionality. Step through a grand foyer into sunlit principal rooms with soaring 12 ft high ceilings. Rich hardwood flooring is throughout the main area and designer finishes throughout. The chefs kitchen is complete with built-in appliances and opens seamlessly to a sophisticated Eat-In dining area with walkout access to the back patio, which is perfect for indoor-outdoor entertaining. The primary suite is a serene sanctuary featuring a spa-like ensuite with glass shower, soaker tub and a generous walk-in closet. The mostly finished lower level showcases a spacious recreation room with a gas fireplace, two additional bedrooms, and extensive storage, ideal for guests, entertaining and extended family. Enjoy the convenience of main floor laundry, an oversized double garage, and premium mechanicals including on-demand hot water ( rental ), central air, and newer furnace. This stunning home is on a fully fenced lot with loads of space for relaxing. This home offers refined living just a few minutes walk from the charm of Hastings eateries, Groceries, Marina and more. Campbellford is a short drive and the natural beauty of Northumberland County surrounds. (id:60365)
77 Proctor Boulevard
Hamilton, Ontario
Historic Proctor Blvd Gem Modern Comfort Meets Timeless Charm. Nestled on the prestigious and historic Proctor Boulevard, this stunning home offers a rare blend of heritage character and modern upgrades. Originally inhabited by some of Hamiltons key historical figures, this residence has preserved its classic detailsincluding rich wood trims and gleaming hardwood floorswhile incorporating a fully modern kitchen ideal for todays lifestyle. Boasting 5 bedrooms, including 2 in the fully finished attic, and 3 bathrooms, this home offers ample space for family living. Enjoy the sun-filled mornings in either of the two charming sunrooms, or entertain in the spacious basement with a rec room, kitchen, and separate entranceperfect for guests or in-law accommodations. Step outside to a private backyard and a huge driveway, providing both serenity and convenience. Ideally located within walking distance to shops, restaurants, and amenities, with easy highway access, this home perfectly balances historic elegance with modern living. (id:60365)
111 Wellington Street S
Hamilton, Ontario
This 1,779 square foot duplex has been completely rebuilt from the studs up - featuring brand-new windows, staircases, electrical, plumbing, a durable metal roof, Maibec engineered wood siding, furnace, hot water heater and modern appliances (all done in 2025). High-quality finishes throughout will give you peace of mind knowing that the work has already been done for you. Currently set up as a duplex, the home offers a bright lower-level two-bedroom apartment with ample storage and full-size windows that create an above-grade feel. Upstairs, the main floor has a stylish kitchen, open-concept living and dining area, four-piece bathroom and spacious primary bedroom. There is also a rough-in kitchen, making a future triplex conversion possible and easy. The second floor includes two more large bedrooms, and a two-piece bathroom with a rough-in for a shower - allowing for an easy conversion to a three-piece. The layout was created with options and flexibility for its future owners in mind. With three parking spots (and room for two more) in a sought-after Corktown location steps to restaurants, transit routes and Hamilton's historic charm this property is perfect for first-time buyers looking to offset mortgage costs or savvy investors targeting a desirable cap rate. RSA. (id:60365)
237 Adair Avenue
Hamilton, Ontario
Welcome to 237 Adair Avenue N. This newly renovated bungalow in the heart of the family friendly McQuesten neighbourhood. Natural light just floods the space, highlighting the natural tones and new finishes. The thoughtful layout of the 4 bedrooms, and the additional kitchen, opens up the possibilities for growing families, mullet-generational families, families seeking rental income, or if you're looking to invest, it has a very attractive cap rate. Main floor laundry and a rough in for a stackable washer and dryer in the basement. Sizeable yard for everyone to enjoy this corner lot beauty. Ample parking for 5 cars in the driveway. (id:60365)
103 - 2000 Creekside Drive
Hamilton, Ontario
Discover the perfect blend of elegance, comfort, and outdoor living in this inviting 2-bedroom, 2-bath condo at 2000 Creekside Drive. Nestled in the sought-after Spencer Creek Village in the heart of charming Dundas, this spacious main-floor suite offers over 1,860 sq. ft. of beautifully designed living space. Step through the double doors into a welcoming foyer with a roomy double closet. A full-size laundry room with extra storage completes the entrance hallway. Hardwood floors and 9-foot ceilings create an airy, open feel throughout. A generous dining room is perfect for hosting holiday dinners, while the bright, full-size kitchen, complete with an eat-in breakfast area, looks out over peaceful Spencer Creek. The large living room offers plenty of space for relaxing or entertaining.The primary suite is your own private retreat, featuring a spa-inspired ensuite and large walk in closet. The second bedroom is ideal for guests, a home office, or a hobby room. Exceptional and unique to the suite, is a private oasis, the 350+ sq. ft. terrace, overlooking Spencer Creek; perfect for a morning coffee, alfresco dinners, or unwinding under the stars. With secure underground parking, a private storage room, and an unbeatable location, this home offers both style and convenience. You'll be just steps from historic Downtown Dundas with its cozy cafés, galleries, library, and artisan shops, and only minutes from scenic trails, waterfalls, area highways. (id:60365)
37 - 72 Stone Church Road W
Hamilton, Ontario
Welcome to 72 Stone Church Road East, a beautifully upgraded 3-bedroom, 3-bathroom townhome in Hamiltons desirable Kernighan neighbourhood. Thoughtfully designed by a professional interior designer, this home blends comfort, style, and everyday functionperfect for first-time buyers, families moving up from a condo, or downsizers seeking low-maintenance living.Inside, the residence features a versatile layout with multiple living spaces, ideal for entertaining, family gatherings, or working from home. Each level has been enhanced with designer finishes that create a sense of warmth and sophistication while maintaining a practical flow. The attached garage and private driveway provide parking for 2 vehicles, while a private outdoor area extends the living spaceperfect for quiet mornings or summer evenings.Set within a vibrant, family-friendly neighbourhood, the home is close to highly rated schools, shopping, and transit, with easy highway access for commuters. Families will appreciate the nearby parks, playgrounds, and recreation facilities, making Kernighan a wonderful community to call home.Move-in ready and full of thoughtful touches, this property offers a rare combination of style, convenience, and location in one of Hamiltons most connected communities. (id:60365)

