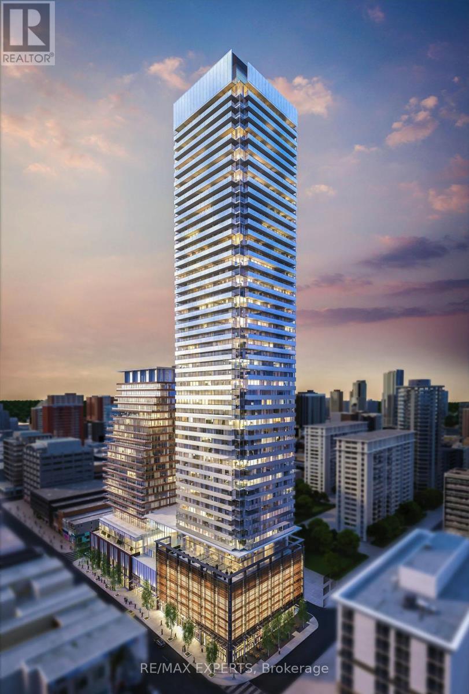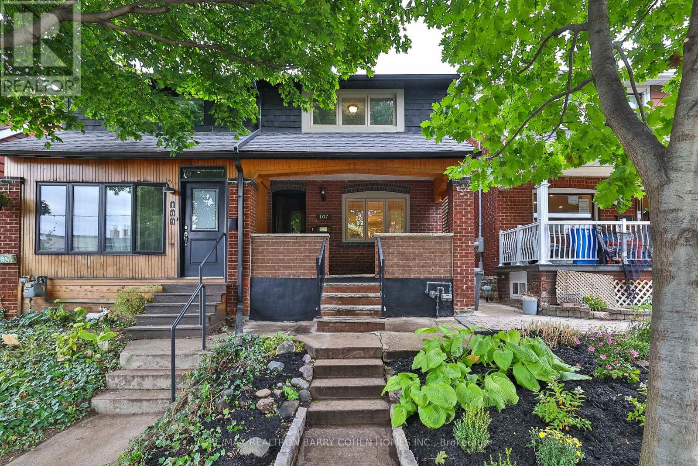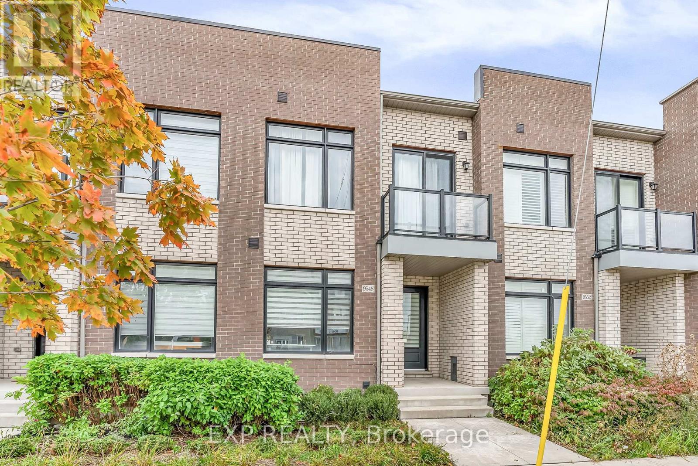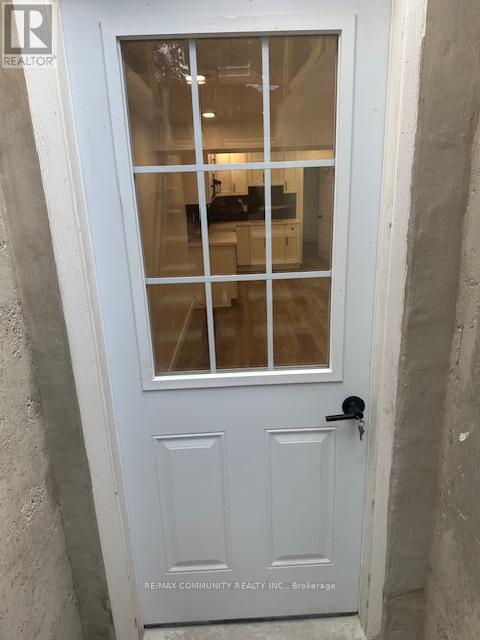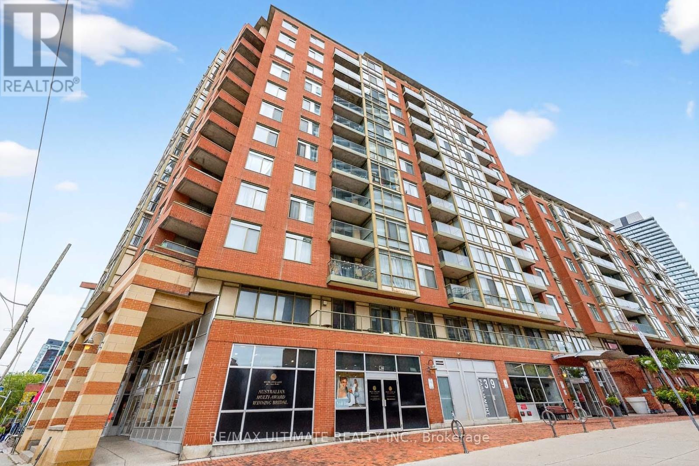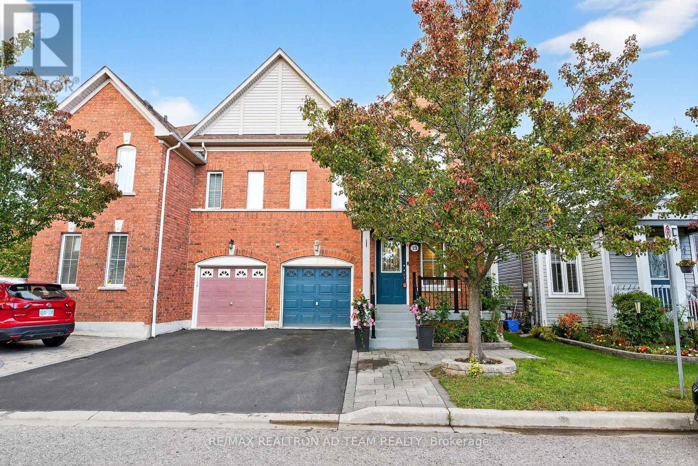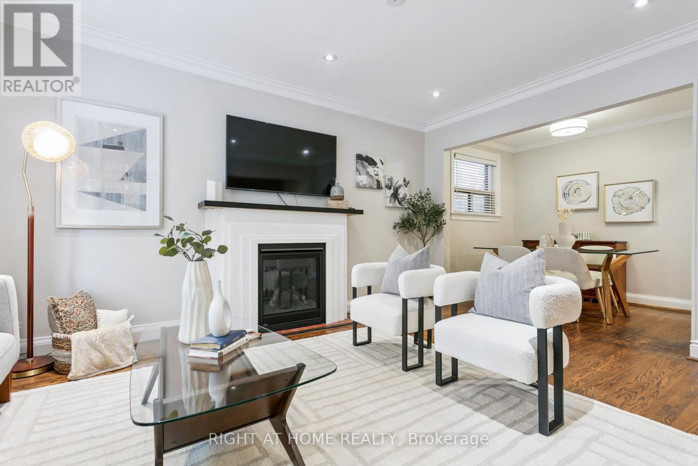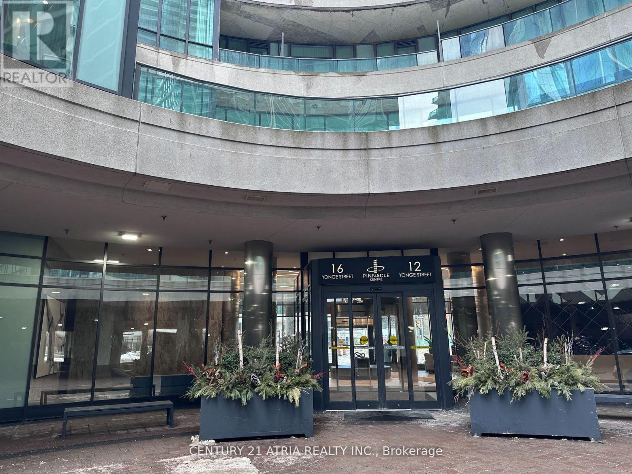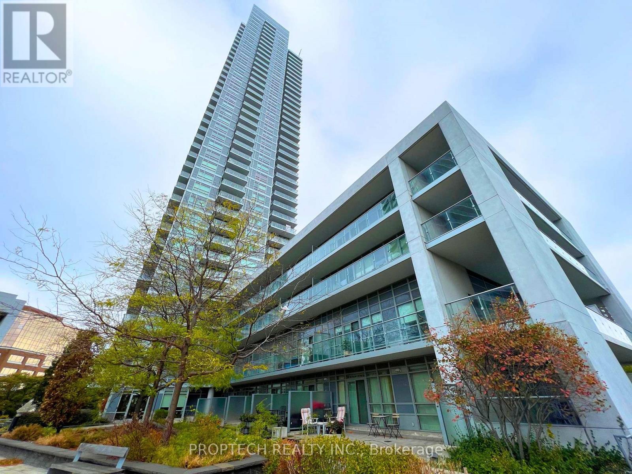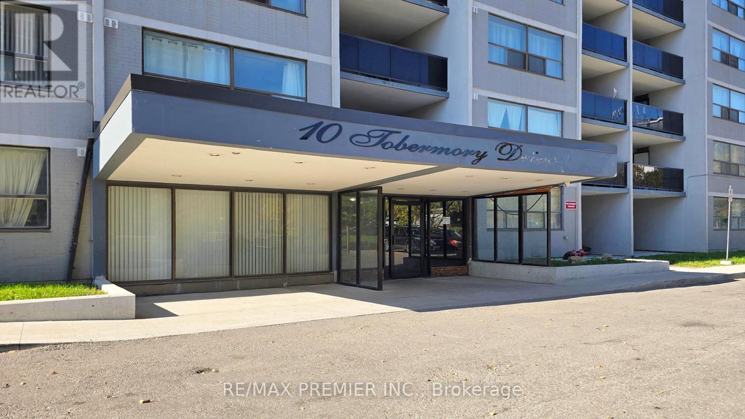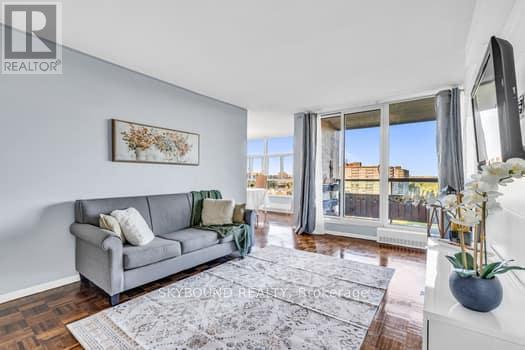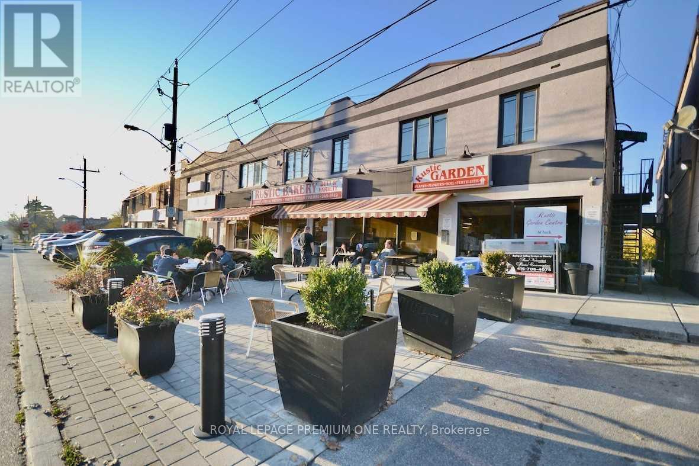1610 - 18 Maitland Terrace
Toronto, Ontario
Welcome to the Teahouse Condos. Spacious 1 Bedroom plus Den Suite Features Designer Kitchen Cabinetry With Stainless Steel Appliances & Stone Counter Tops. Bright Floor-To-Ceiling Windows With Laminate Flooring Throughout. Steps To The University Of Toronto, Ryerson, George Brown, Hospital Row, Queens Park, T.T.C., Subway, Bloor Street - Yorkville Shopping. (id:60365)
107 Atlas Avenue
Toronto, Ontario
Welcome To 107 Atlas Avenue! This Charming Home Combines Classic Character With Thoughtful Modern Updates In One Of Torontos Most Sought-After Neighbourhoods. Prime Humewood Locale! The Renovated Kitchen Features Sleek Finishes And A Functional Layout With A Walk Out To The Gardens And Deck. Graciously Proportioned Principal Rooms. Open Concept Living Room/Dining Room And Gleaming Hardwood Floor. Upstairs, You'll Find Three Spacious Bedrooms And Ample Storage, Providing Comfort And Practicality For Everyday Living. The Expansive Primary Bedroom Is A Rare Retreat With Generous Closet, And Windows That Fill The Space With Natural Light. Fabulously Updated Basement Offers Valuable Extra Living Space With A Recreation Room, Home Office, Or Nanny Room And So Much Storage! The Low-Maintenance Backyard Is Perfect For Relaxing Or Entertaining, And The Rare Parking Spot Makes City Living That Much Easier. Enjoy The Charming Front Porch And Great Curb Appeal, All Just Steps To The Trendy Shops And Eateries Along St. Clair West. Nestled In The Coveted Humewood Public School District, This Home Offers The Ideal Blend Of Community, Convenience, And Comfort. (id:60365)
9548 Weston Road
Vaughan, Ontario
Welcome to 9548 Weston Road, an executive freehold townhome offering just over 3,000 sq ft of refined living space in Vaughan's prestigious Vellore Village. Thoughtfully designed for modern families, this upgraded home blends elegance, functionality, and premium finishes, featuring a 2-car garage, multiple outdoor walkouts, and a finished lower-level suite. The main floor boasts 10-foot smooth ceilings, an elegant waffle ceiling in the Great Room, and engineered hardwood floors throughout the main and upper levels. The chef-inspired kitchen is equipped with top-of-the-line JennAir stainless steel appliances (including a gas stove), granite countertops, an extended breakfast bar, and custom cabinetry that balances form and function. The Great Room features a cozy gas fireplace and opens to a spacious 20' 11' terrace - perfect for outdoor dining and entertaining. Convenient main-floor laundry and direct garage access add everyday ease. Upstairs offers 9-foot ceilings, a primary retreat with His & Hers walk-in closets, a private balcony, and a spa-inspired 5-piece ensuite featuring a freestanding soaker tub, frameless glass shower, and quartz finishes. Two additional bedrooms provide generous space - including one with its own balcony walkout - ideal for family or guests.The fully finished lower level adds versatility with pot lights throughout, a bedroom, full bath, and kitchenette - perfect for a nanny suite, in-law suite, or independent guest quarters. Tech-savvy buyers will appreciate hardwired internet in every room for seamless connectivity. Located steps from St. Jean de Brebeuf Catholic High School, minutes to Vaughan Mills, Canada's Wonderland, Highways 400 & 407, and Cortellucci Vaughan Hospital, this home offers the perfect blend of luxury, lifestyle, and location - delivering the space of a detached home with the ease of townhome living in one of Vaughan's most desirable communities. (id:60365)
37 Fieldcrest Avenue
Clarington, Ontario
This newly renovated legal basement apartment offers two spacious bedrooms plus a versatile den that can be used as a home office, study, or guest room. Bright and cozy, the unit is self-contained and well laid out, with large windows and a glass entrance door that allow natural light to flow throughout the space. It includes two driveway parking spots and shared access to the backyard. Ideally located, the apartment is just a short 1km walk to transit, a 6min drive to Highway 401, and close to schools, shopping, dining, and all amenities. Conveniently situated adjacent to Oshawa, it is available immediately and welcomes young professionals, students and gainfully employed newcomers. (id:60365)
811 - 39 Parliament Street
Toronto, Ontario
Welcome to 39 Parliament St, in the heart of the Historic Distillery District! This bright and spacious 2-bed/2-bath unit offers a smart 975 square foot split bedroom layout with laminate/tile throughout, oversized primary bedroom (with walk-in closet, heated floor and 4-peice en suite), private balcony and locker. Located in the highly sought-after Distillery District, you'll be steps from charming cobblestone streets lined with boutique shops, award-winning restaurants, art galleries, and cafés. Enjoy year-round cultural events and festivals right outside your door, or stroll over to the St. Lawrence Market, Corktown, or the waterfront - all within minutes. Easy access to the King Streetcar, Gardiner Expressway, and Don Valley Parkway. (id:60365)
13 Carpendale Crescent
Ajax, Ontario
Welcome To This Beautiful Tribute-Built Home Located In The Sought-After Hamlet Community Of Northeast Ajax! Featuring A Spacious And Open-Concept Layout, This Home Offers Style And Comfort Throughout. This Home Features A Finished Basement With An Open-Concept Rec Room, Laminate Floors And Pot Lights. The Modern Kitchen Completed In 2024 Features Quartz Countertops, A Large Island, And Stainless Steel Appliances. The Main Floor Has New Flooring, Smooth Ceilings With Pot Lights, Crown Molding And California Shutters. The Primary Bedroom Features A Large Walk-In Closet And A 4-Piece Ensuite, While The Open-Concept Office And Generously Sized Bedrooms Upstairs Provide Ample Space For Family Living. Roof- 2022) And Furnace- 2017). This Home Also Features A Partially Interlocked Front Driveway With No Sidewalk And Upgraded Bathrooms. Situated Close To All Amenities, Top-Ranked Schools, Audley Recreation Centre With Library, Tennis, Pool, Basketball And Skate Park, Splash Pad, Deer Creek Golf Course, Trails, And Shops. Easy Access To Hwy 412, 407, And 401. A Perfect Blend Of Convenience And Comfort In One Of Ajax's Most Desirable Neighborhoods! **EXTRAS** S/S Fridge, S/S Stove, S/S Dishwasher, Washer, Dryer, All Light Fixtures & CAC. Hot Water Tank Is Rental. (id:60365)
3 Roseneath Gardens
Toronto, Ontario
Situated In the Heart of Oakwood Village on a Picturesque, Tree-Lined Street, This Beautifully Maintained 2+1 Bedroom, 2-Bathroom Home Perfectly Combines Comfort, Style, and Convenience. The Open-Concept Main Floor Features a Bright and Inviting Layout with Seamless Access to the Private Back Deck Ideal for Entertaining or Enjoying Your Morning Coffee in a Peaceful Outdoor Setting. Natural Light Fills the Home, Creating a Warm and Welcoming Atmosphere Throughout. The Finished Basement Expands the Living Space, Offering an Additional Bedroom, Living Area, Office, and Ample Storage, Offering Versatility for Guests, a Nanny Suite, or Extra Living Space. Located in a Vibrant, Family-Friendly Community, Just Steps from St. Clair West Shops and Cafés, Convenient Public Transit, and Beautiful Green Spaces Like Cedarvale Ravine and Wychwood Barns. An Excellent Opportunity to Own a Move-In-Ready Home in One of York's Most Desirable Neighbourhoods. (id:60365)
319 - 16 Yonge Street
Toronto, Ontario
Stunning One Bedroom + Den In The Fabulous Pinnacle Centre! Well Designed 636 Sqft + 64 Sqft Balcony. Open Concept Kitchen With Breakfast Bar & Granite Countertops. Floor ToCeilingWindows,9Ft Ceilings, Hardwood Flooring, Den Can Be Used As Office/Guest room. Steps To T.T.C./Go, Financial/Entertainment Districts, Harbourfront, A.C.C, Gardiner/Dvp. Convenient Parking (above ground) Steps To Elevator! (id:60365)
1601 - 2015 Sheppard Avenue E
Toronto, Ontario
Nestled in a vibrant and diverse community, a coveted South Exposure with functional layout creates a light-filled haven. Step out onto an expansive balcony from both the bedroom and living room for seamless indoor-outdoor living. Enjoy the convenience of a parking spot and a storage locker. The building offers an array of amenities, including exercise room, indoor pool, sauna, media room, yoga studio, meeting room, games room, library, billiards, and outdoor spaces like a BBQ area and courtyard. Easy access to the Don Valley Parkway (Highway 404) and just steps from Fairview Mall with top notch shops, restaurants and movie theatre! Explore nearby parks and enjoy excellent public transportation, healthcare facilities, and educational institutions with perfect blend of comfort and convenience. (id:60365)
501 - 10 Tobermory Drive
Toronto, Ontario
SUPER AFFORDABLE! To rent a 2-bedroom condo like this, you're paying around $2,587/month*. Now You can own it for less! STOP RENTING! Start owning! This Building Location is in the middle of all amenities and transportation. Hwy 400 fast access. Finch West Subway station, 10 min walk, 4 Schools in immediate proximity. 2 Shopping Malls within 10 min walk, York University Keele Campus. All utilities are included in maintenance. Everyone looks for more rooms and more space, and not to spend many S$$ on it! Here it is. A 5th-floor unit for someone who needs easy access. Large open balcony. Each floor in the building has its own laundry room. Not often you see a 2 bdrm unit for this price in Toronto. Perfect for a downsizing family. First-time buyers, empty nesters. Building entrance has no steps at the front for easy Wheel-Transit non-emergency transportation to local and long-distance medical appointments, regular activities such as grocery shopping, banking, foot clinic, congregate dining, and lunch programs, if needed. Well-established building with a good management company in place! Renovated and better than many around. Clean status certificate. See it now! *Toronto MLS recent 60 days median rent price for the area for 2bdr units. (id:60365)
1004 - 44 Longbourne Drive
Toronto, Ontario
Welcome to unit 1004, offering the perfect blend of style, space and convenience in one of Etobicoke's most connected communities. Three bedroom, two bathroom condo offering 1400 sqft of stylish and functional living space. This bright and spacious east-facing unit has a clean and modern feel that perfectly complements its contemporary upgrades. The layout features living and dining area that seamlessly flows to a large private balcony ideal for morning coffee or evening relaxation. The renovated kitchen boasts sleek cabinetry, modern countertops, and new stainless steel appliances - making it perfect for both everyday cooking and entertaining. Retreat to the generously sized bedrooms, including a primary suite with an ensuite shower. Enjoy two exclusive parking spots, and a full selection of building amenities including a gym, indoor pool, sauna, games room and more. Maintenance fee covers all utilities. Located steps from public transit, shopping and schools, this unit is move-in ready! (id:60365)
Main/rear - 312 Rustic Road
Toronto, Ontario
DARE TO COMPARE THIS RARE OPPORTUNITY WITH COMMERCIAL SPACE AVAILABLE IN THE ICONIC RUSTIC BAKERY PLAZA OPEN SINCE 1986! Located in a a highly desirable area amongst multi-million dollar homes in a European residential neighbourhood at Keele & 401 w/Rustic Bakery as the primary anchor with non stop activity! If You've Ever Been To Rustic Bakery You Already Understand The Large Amount Of Foot Traffic Generated In This Plaza Not Only For Themselves But ALL Other Retailers Within The Complex. This Is A Family, Tight Knit European Community That Are Loyal & Supportive of Local Businesses! A Steady Stream Of Customers With Multiple Schools Nearby. This Is The Perfect Opportunity To Start YOUR Business & Thrive! Public Transit At Your Doorstep, Buses & Subway Station, Close To Highways, 401, 400. Don't Miss This Rare Opportunity To Be A Part Of The Rustic Community! **Unit was originally part of the front commercial space but was later divided. Property is available at the back of the storefront, currenlty includes a kitchenette and bathroom, lower level is also available and negotiable if needed, photos also included in this listing. We are open to new possibilities. Photos shown are from previous listing, Please allow 72 irrevocable on all offers. (id:60365)

