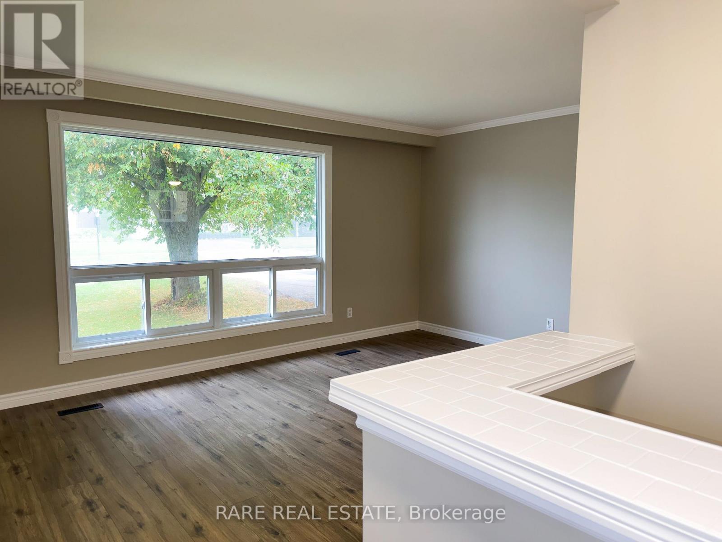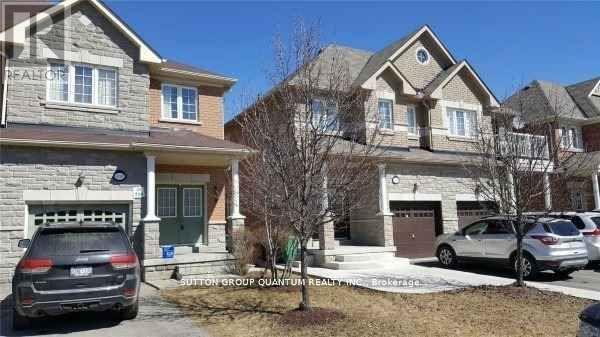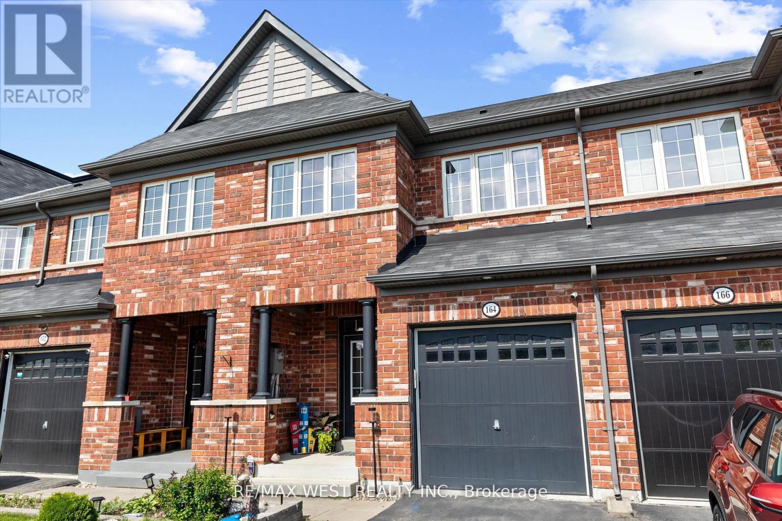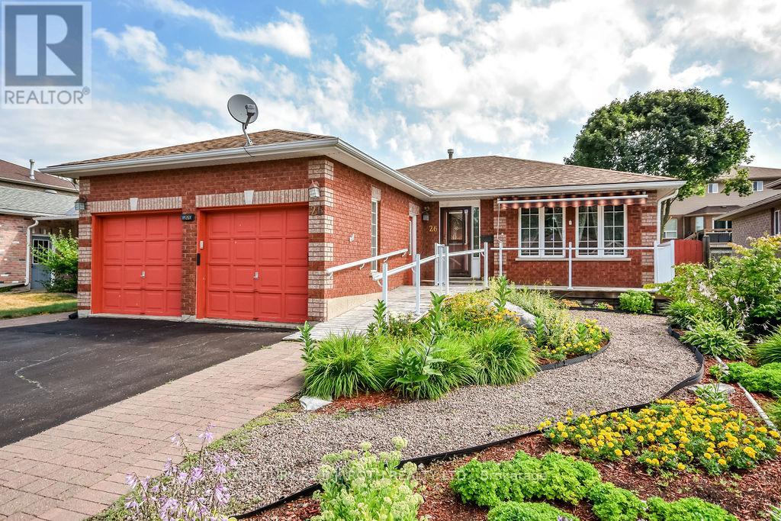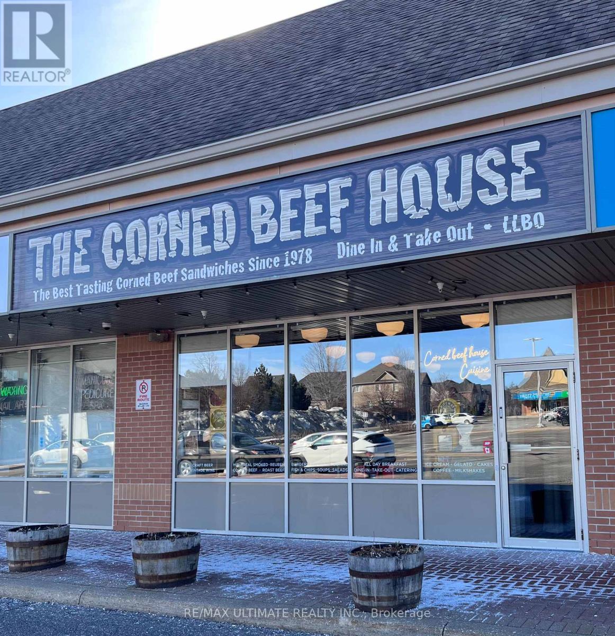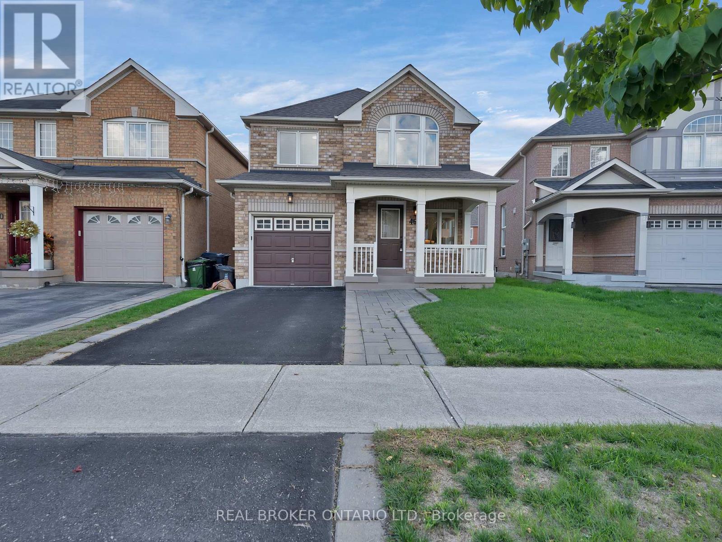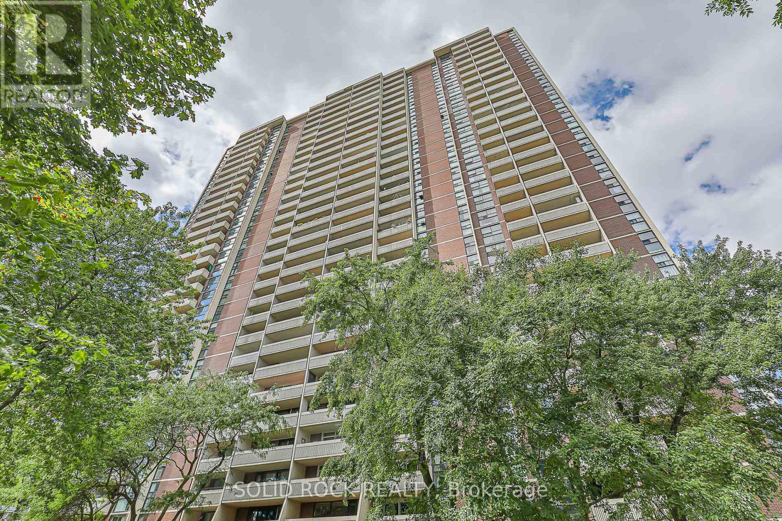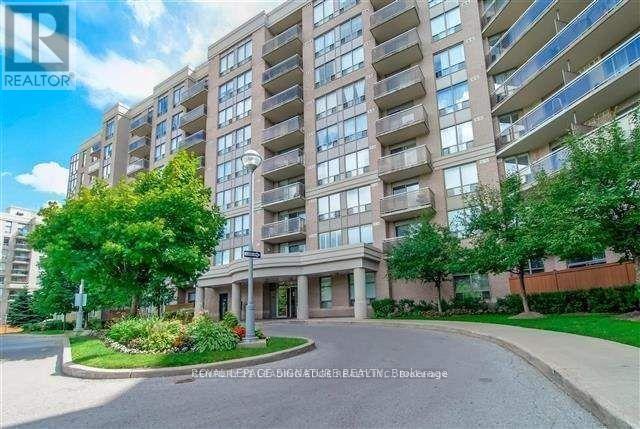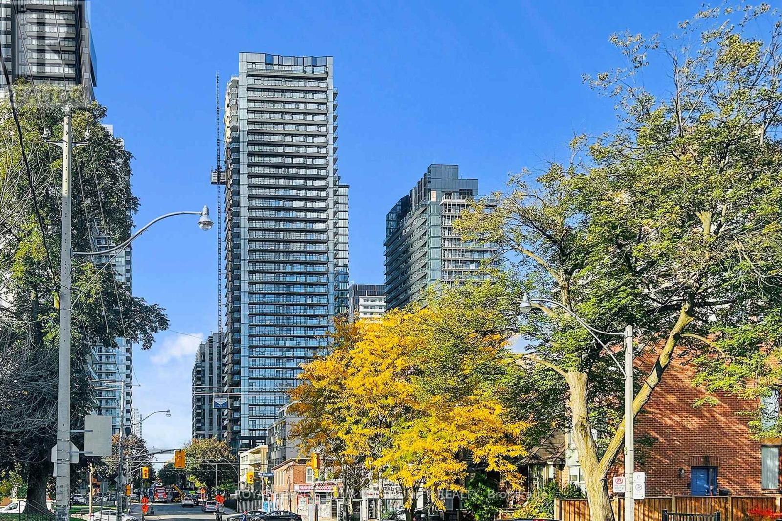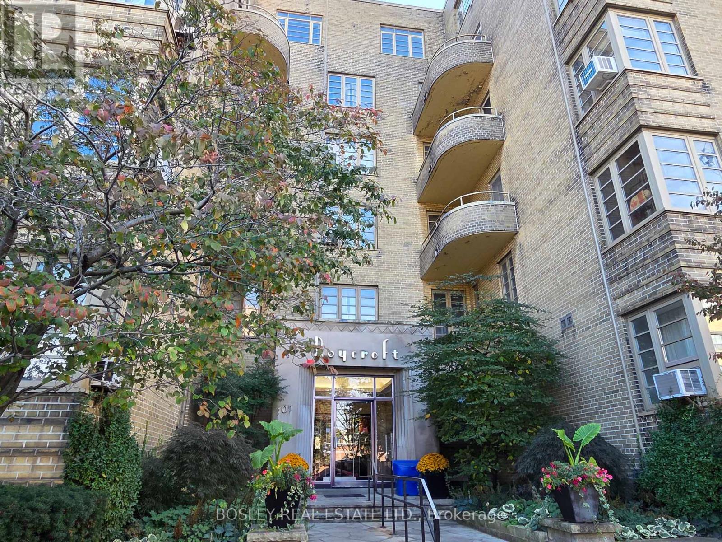75a Dawson Road E
Orangeville, Ontario
A Bright & Move-In Ready Family Home Nestled in a quiet, family-friendly neighbourhood and close to both public and Catholic schools, this freshly painted, well-maintained 3+1 bedroom, 1 bathroom semi-detached home offers the perfect blend of comfort, style, and functionality. Open-concept living & dining area ideal for family gatherings and entertaining Freshly painted throughout with new laminate flooring on the main level for a clean, modern look Spacious primary bedroom plus two additional main-floor bedrooms Finished basement with a large rec room, fourth bedroom, rough-in for an additional bathroom, and flexible space for a home office or gym Fully fenced backyard on a generous lot perfect for kids, pets, and outdoor enjoyment Private driveway with parking for multiple vehicles Prime location walkable to schools, parks, and trails, with nearby shopping and easy access to commuter routesWhether you're a first-time buyer, downsizer, or investor, this home checks all the boxes. (id:60365)
/lower - 5193 Nestling Grove
Mississauga, Ontario
Great Open Concept ,Absolutely Stunning, Have A Separate Laundry, A Gem Close To 403, Schools And Shopping Mall And Public Transit. (id:60365)
164 Sussexvale Drive
Brampton, Ontario
Welcome to "The Campbellford" built by Tribute Homes, Boasting 1,476 SQFT. This freehold townhome has been lovingly cared for and impeccably maintained, spacious open concept main level with hardwood flooring, 2 pc powder room, interior garage access, family sized eat in kitchen with stainless steel appliances and walk out to deck and large back yard. The upper level has a separate laundry room, huge prime bedroom with walk in closet and full ensuite bath with separate shower stall and soaker tub, the other 2 bedrooms are spacious with ample closet space and generous sized windows. This Lovely freehold townhome shows true pride of ownership. Show with confidence, please note: ** Minimum of 2 hours notice required for showings. Offers anytime, Please download schedule B and attached 801 to all offers. Thanks for showing!! (id:60365)
26 Johnson Street
Orillia, Ontario
Charming Brick Bungalow with Pool & Sunroom in Prime Johnson Street Location. Welcome to this delightful brick bungalow nestled in one of the most sought-after neighbourhoods on Johnson Street. Set behind beautifully landscaped front gardens, this inviting home features a private backyard oasis complete with a shallow in-ground salt water pool, perfect for daily exercise or simply cooling off on hot summer days. Inside, you'll find two bedrooms on the main floor plus a versatile third bedroom in the finished basement, ideal for guests, a home office, or a hobby room. The thoughtful layout offers comfort and functionality throughout. One of the home's true highlights is the four-season sunroom with a cozy gas fireplace, offering year-round views of the backyard. Generac generator. Furnace installed in 2024. Whether it's morning coffee or evening relaxation, this is where you'll love to unwind. A perfect blend of charm, location, and lifestyle this home is ready to welcome you. Please note some ***Virtually staged photos***. Pool liner is brand new. (id:60365)
22 - 8707 Dufferin Street
Vaughan, Ontario
Amazing turn-key restaurant in very busy Thornhill plaza! Unique decor and beautiful high ceilings make the dining room feel great! It has a full commercial kitchen with an 8ft hood, and is licensed for 55 guests. You can continue running it as is or convert it easily into any concept. **EXTRAS** Tot rent is $5,890 incl TMI & HST. Current lease expires in summer of 2028, with a 5-year renewal option available. (id:60365)
1384 Rennie Street
Oshawa, Ontario
Welcome to this beautifully maintained semi-detached home sits in a sought-after North Oshawa neighbourhood. This beautiful 3-bedroom, 4-bathroom home offers both comfort, luxury and style. The bright and inviting main floor features a modern kitchen, open-concept kitchen/living area, and walk-out to a private backyard perfect for family gatherings & entertainment. Upstairs, the spacious primary bedroom boasts a 4-piece ensuite and walk-in closet, accompanied by two additional bedrooms and a full bath. The finished basement adds even more living space with a large recreational space and full bathroom, ideal for a second family or also an opportunity to make it walk-out basement for extra rental income. It's conveniently located close to schools, parks, shopping centres, transit, and Hwy 407/401. This move-in-ready home is the perfect blend of convenience and lifestyle. (id:60365)
2 Irwin Crescent
New Tecumseth, Ontario
Welcome to this beautifully maintained 4-bedroom, 4-bathroom detached home in one of the area's most sought-after family-friendly neighbourhoods. Proudly owned by the original owners, this 2,218 Sq Ft Belmont model by Devonleigh Homes offers exceptional living space and a thoughtful layout, all within walking distance to schools, parks, and the charming shops and amenities of town. The inviting main floor features a bright eat-in kitchen with an extra-long island, Kitchen Aid stainless steel appliances and plenty of prep space for the home chef. The open layout flows effortlessly into the living and dining areas, creating a warm, welcoming space for gatherings. Upstairs, a unique split staircase design provides privacy, separating the luxurious primary suite with vaulted ceilings, a walk-in closet and a 5 piece ensuite, from the remaining three spacious bedrooms. The fully finished basement boasts 9 ft ceilings, a generous rec room, oversized pantry, storage room and a built-in Murphy bed- ideal for overnight guests. Step outside and enjoy the privacy of having a neighbour on only one side. Updated air conditioner (2021). A perfect blend of style, comfort and location, this home is move-in ready for your next chapter. (id:60365)
462 Staines Road
Toronto, Ontario
Big spaces, modern comfort, and a neighbourhood you'll love welcome you to your new home. This beautiful three-bedroom home offers a thoughtful layout designed for both function and lifestyle. The main floor features an open-concept kitchen that flows seamlessly into the living and dining spaces, perfect for entertaining and family gatherings. Step outside to enjoy a spacious backyard, ideal for summer BBQs and creating lasting memories. Upstairs, you'll find three generously sized bedrooms and two-and-a-half bathrooms, including a comfortable primary suite. The unfinished basement comes with a bathroom rough-in, giving you the opportunity to expand and customize the space to your needs. Conveniently located close to major shopping hubs, the Toronto Zoo, lush green spaces, golf clubs, and with easy access to Highways 401 and 407, this home is perfect for families seeking both comfort and connection. (id:60365)
3111 - 40 Homewood Avenue
Toronto, Ontario
Welcome to your newly renovated condo at 40 Homewood Avenue. This beautiful bachelor condo has been transformed from top to bottom and is ready for you to move in and enjoy. This bright, west-facing unit boasts brand-new flooring throughout, creating a seamless and "like home" feel. The new kitchen has been given a new facelift with newer cabinetry and new countertops, complemented by a new stainless steel appliances. This space offers the best of both worlds: a versatile sleeping area where a buyer can add a bifold partition to adjust natural light and privacy, and a large closet for all your wardrobe needs. The washroom has also been beautifully redone with modern finishes. The spacious main living area features a walkout to a large private balcony, offering stunning views and a perfect spot for morning coffee or evening relaxation. The unit is complete with a generously sized closet for ample storage, and a separate locker for your convenience. Located in a prime downtown location, you're just steps away from TTC, Toronto Metropolitan University, and the vibrant communities of Cabbagetown and Church-Wellesley Village. The well-managed building offers an array of fantastic amenities, including a concierge, a huge indoor pool, a fully equipped gym, and an outdoor terrace with BBQs. This unit is an exceptional opportunity for a student, professional, or couple seeking a turn-key, stylish home in the heart of the city. Parking can be rented from management for approximately $100 per month. Do not miss out on this opportunity. Please note some of these pictures have been virtually staged. (id:60365)
612 - 1720 Eglinton Avenue
Toronto, Ontario
Rarely offered 2-story loft style condo for lease with beautiful views from 16' floor to ceiling 2 storey windows with brand new floor to ceiling blinds. Large 2 bedrooms, 2 baths condo with open concept main floor. Laminate floors on main and 2nd levels, updated kitchen with granite counter top, w/o to balcony, spacious primary bdrm & 2nd bdrm overlooking main floor, large main floor laundry w/ lots of storage space!. Less than 2 kms to DVP/404, quick access to downtown & 401. TTC at door and Eglinton LRT coming soon. Stainless steel fridge, stove, dishwasher and mounted microwave oven. Full size washer and dryer in separate laundry room on main. 24 hour Concierge and Security. (id:60365)
1007 - 110 Broadway Avenue
Toronto, Ontario
Prime Location! Brand New, Never-Lived-In Studio Suite with Spacious Balcony at Untitled Condo. This bright, modern unit features 9' smooth ceilings, floor-to-ceiling windows, and a sleek European-style kitchen with quartz countertops. Blinds to be Installed, Just steps from the soon-to-be completed Crosstown LRT, this residence offers convenience and connectivity. Unparalleled Amenities including: State-of-the-art fitness studio with change rooms, Full Spa, outdoor Meditation garden, Indoor pool, Spa lounge and Party room with catering kitchen, Nearby Conveniences: Short walk to Hasty Market, Loblaws, LCBO, pharmacy, restaurants, and various services, 10-minute walk west to vibrant Yonge Street shops, restaurants, TTC subway, and the Yonge-Eglinton Centre with Cineplex, Minutes east to Mount Pleasant's charming retail, Dollarama, pet grooming, dining, and more (id:60365)
604 - 707 Eglinton Avenue W
Toronto, Ontario
WELCOME TO THE ROYCROFT! In the last years of the Art Deco period, prominent Architect John Edward Hoare designed The Roycroft (1939). A New York style co-ownership Art Deco building at Eglinton & Old Forest Hill Rd. The minute you step into the lobby you know this isn't just any building. The elevator requires you to "open the door when the light comes on". This Art Deco treasured Penthouse is a corner suite (only 4 PHs) nearly 1200 SF of interior living space with an expansive open concept living & dining area, oversized windows & walk-out to a splendid 653 SF terrace overlooking a canopy of Forest Hill homes, parks and our City's skyline, it's breathtaking! The separate kitchen is tucked to one side with lots of natural light thx to the skylight. See rendered photos of possible open concept for kit & dining rm. The oversized primary bdrm boasts a large window w/beautiful view over the top of majestic Forest Hill homes. The 2nd bdrm is also a good size with wall-to-wall closets. This room was used as dual purpose home office/bdrm with lots of built-in bookshelves. The Roycroft is a short walk to the shops, services & restos of "Theeglintonway.com". The soon to be Chaplin subway station is a 5 min walk down the street & there's a bus right at the front door. Financing is more readily available for co-ownerships than co-ops see attached reference material. The monthly maintenance fees cover all utilities including cable/internet as well as property taxes. This suite comes with a parking & locker. These large PH suites rarely come on the market and the buyer for this incredible piece of history may want to renovate it while maintaining the integrity of its art deco charm or go with a custom decor. This property is sold in "As Is" condition. (id:60365)

