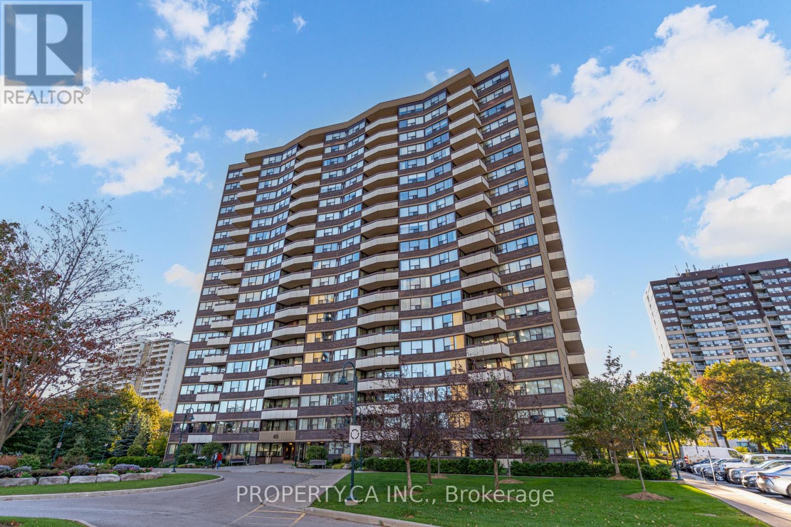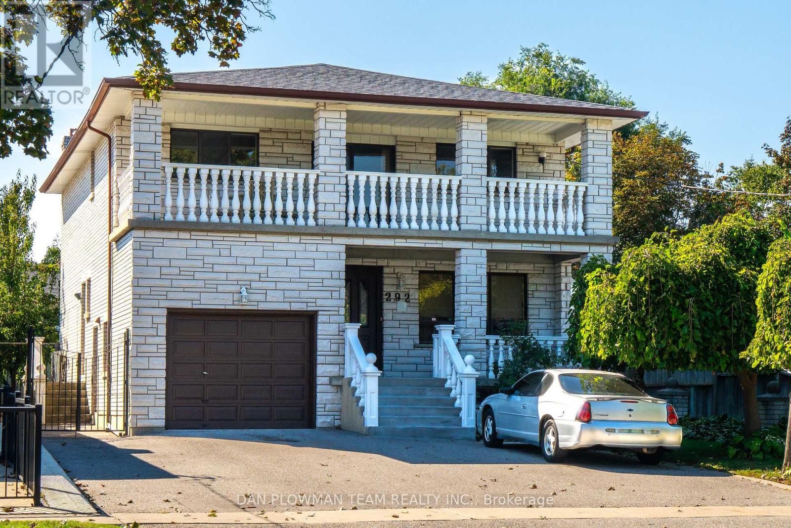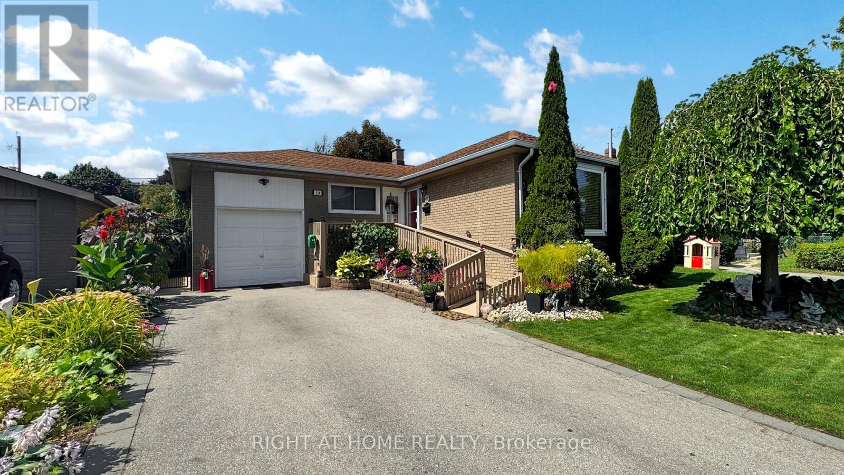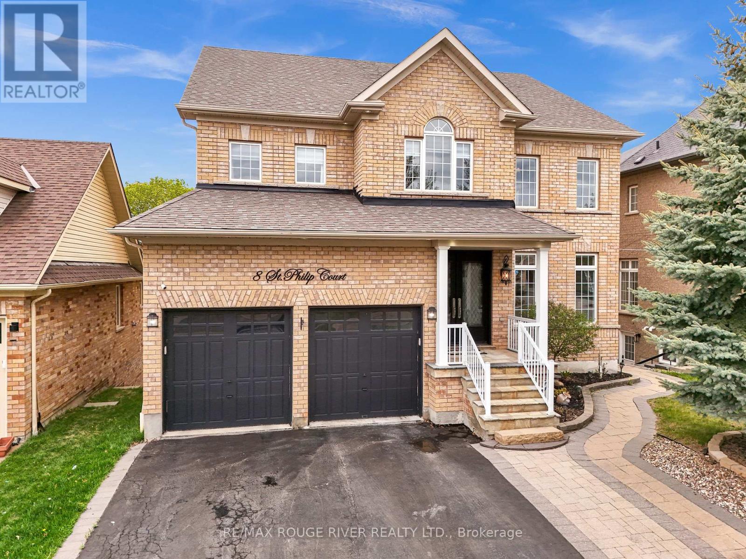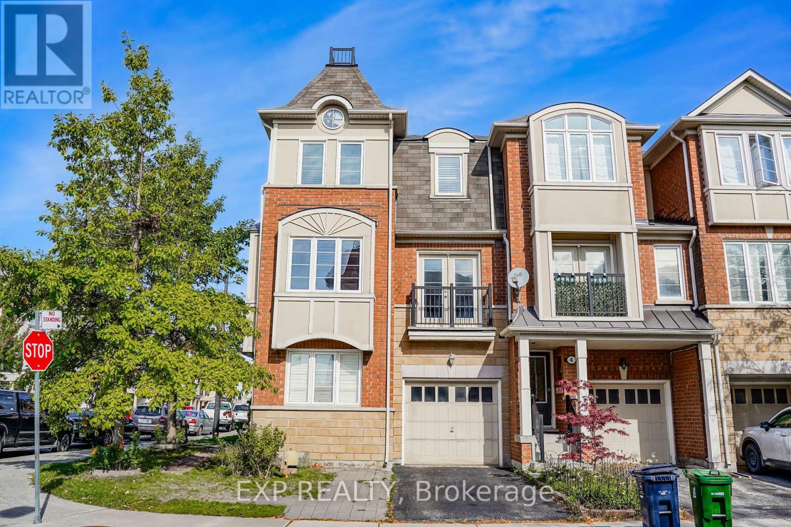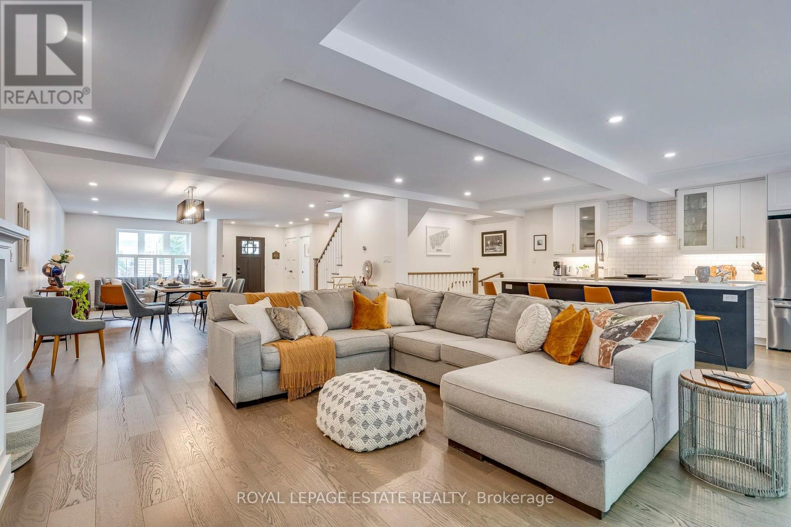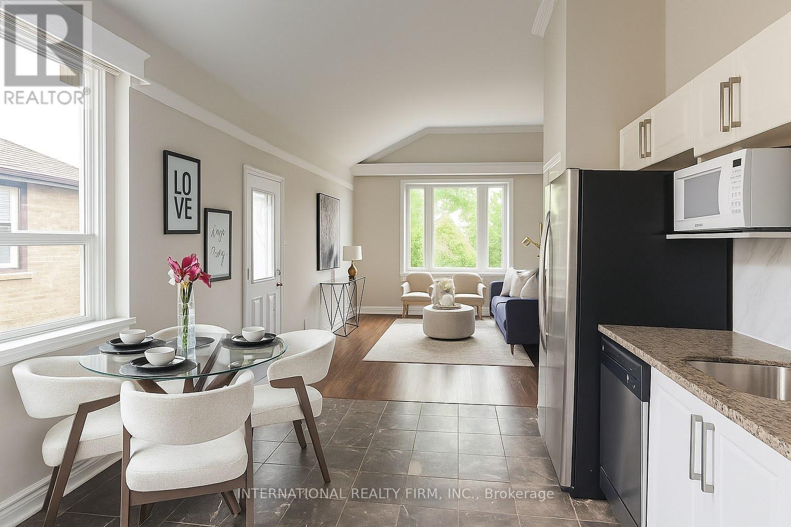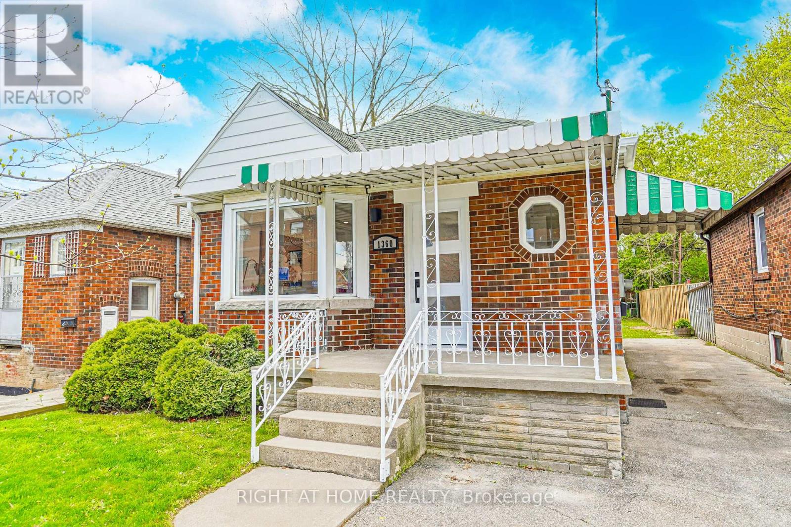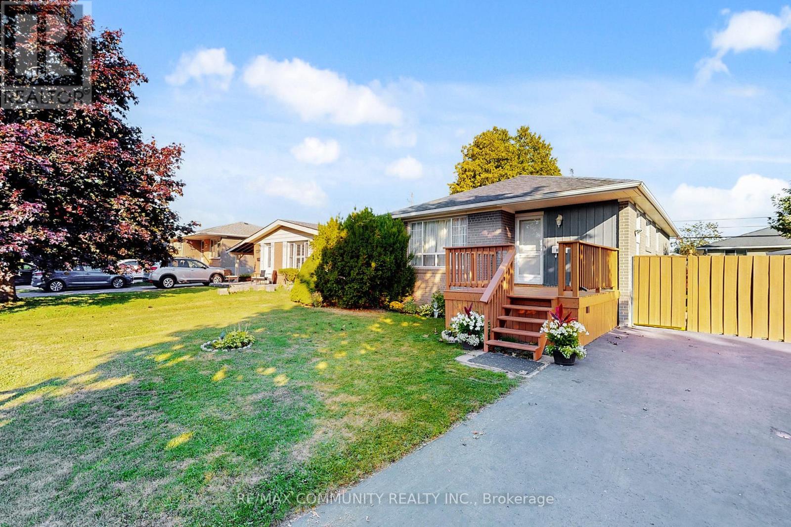106 - 45 Huntingdale Boulevard
Toronto, Ontario
Welcome to this beautifully updated 2+1 bedroom corner suite in a highly regarded Tridel-built residence, celebrated for its timeless quality and exceptional craftsmanship. Skip waiting for the elevators - this bright and spacious main-level corner suite showcases an open-concept layout with upgraded hardwood floors throughout and a desirable southeast exposure that fills every room with natural light. The contemporary kitchen and bathrooms have been updated, while the primary bedroom features a generous walk-in closet and a convenient ensuite locker for extra storage. Enjoy a full range of premium amenities including an indoor pool, fitness centre, sauna, party and games rooms, and a tennis court all designed for your comfort and convenience. Ideally situated just minutes to Highways 404, 401, and the DVP, this move-in-ready home offers an unbeatable combination of comfort, location, and value. Perfect for downsizers, first-time buyers, or savvy investors alike. *Maintenance fee includes all utilities+cable. (id:60365)
292 Gibbons Street
Oshawa, Ontario
Never Before Sold, This Custom-Built Masterpiece In The Heart Of Oshawa Is Being Offered By The Original Owners Who Designed It With Uncompromising Attention To Detail And Pride Of Ownership Throughout. Showcasing An Impressive All-Stone Exterior, This Home Is Built To Stand The Test Of Time. Inside, You'll Find High-End Oak Wood Finishes, No Carpet Anywhere, And A Bright Open Layout Perfect For Modern Living. The Main Floor Is Anchored By A Welcoming Living Room Combined With A Formal Dining Area, While The Kitchen Opens To A Sunlit Breakfast Space And Flows Seamlessly Into The Family Room With A Cozy Gas Fireplace. Upstairs, Four Spacious Bedrooms Provide Comfort For The Whole Family, And A One-Of-A-Kind Large Stone Balcony At The Front Of The Home Adds A Dramatic Architectural Touch. The Finished Basement With Its Own Separate Entrance Expands Your Living Options, Complete With An Indoor Sauna And Jacuzzi For True At-Home Luxury. Additional Highlights Include A Built-In One-Car Garage, Parking For Seven Vehicles, A Convenient Side Entrance, Greenhouse, And A Backyard Vegetable Garden. Set In A Prime Oshawa Location, This Property Offers Unmatched Convenience With Quick Access To Hospitals, Highways, Malls, And Shopping - Everything You Need Is Just Minutes Away. This Is More Than Just A Home - It's A Lifestyle Of Comfort, Elegance, And Functionality, And It Has Never Before Changed Hands. (id:60365)
224 Livingston Road
Toronto, Ontario
Amazing opportunity to move in perfectly planned community of Guildwood .Welcome to this detached raised bungalow with Separate Entrance to a Basement Apartment .Award Winning Gardens .Originally a three bedroom, this home has been converted to a two bedroom and a oversized accessible bathroom.Large combined living and dining rooms and kitchen with lots of cupboards and new flooring , many upgrades, Wheelchair friendly with ramps on the front of the house and from the deck to the yard offers an unique opportunity for a family looking for an accessible home.What more does it offer? Fully finished basement with separate entrance to Basement Apartment with large living room with Fireplace ,a bedroom and an office ,with its own kitchen, and 4 piece bathroom. This a fantastic opportunity for additional income, a nanny suite, or multigenerational living.The single car garage offers tons of storage and driveway will allow 4 car parking, while the classic brick exterior gives the home timeless curb appeal. One year old AC and Furnace . Enjoy your coffee while relaxing on the big deck facing the gorgeous backyard.This homes sits across from Guildwood Junior Public School and St Ursula Catholic School ,walking distance to the middle and high school . Steps away from Guildwood Plaza Shopping Centre with Valu Mart Grocery , Library , Family Doctors Office ,Veterinarian , Pharmacy and Restaurants .Walking distance to multiple parks, and plenty of amenities, including the famous Guild Inn. Added bonus is walkability to both GO train and VIA rail, plus public transit.This home has all the ingredients to be your forever home. Take a look at attached floor plans for Original 3 beds layout , easy to convert back to original . (id:60365)
8 St Philip Court
Whitby, Ontario
Absolutely Stunning Detached Home Situated In The Heart Of The Prestigious Williamsburg Neighbourhood, Boasting Over 3,000 Sq Ft Of Luxurious Living Space On A Rare And Serene Ravine Lot With A Spectacular Inground Pool, Double Waterfall Features, And Breathtaking Western Exposure For Sunset Views Plus This Family Home Perfectly Positioned Steps Away From The Iconic Rocketship Park Truly A Dream Location For Families! The Exterior Is Fully Landscaped With Stamped Concrete, Offering A Low-maintenance Lifestyle. Step Inside To An Inviting Open-concept Layout Enhanced By New Gleaming Hardwood Floors And An Upgraded Staircase. The Combined Living And Dining Areas Are Bathed In Natural Light From Oversized Windows. The Spacious Family Room Is Perfect For Entertaining Or Relaxing, Highlighted By Crown Moulding, Large Windows With Ravine Views, And A Coffered Ceiling That Adds Architectural Elegance. The Upgraded Kitchen With Stainless Steel Appliances, A Large Centre Island, Granite Countertops, Stylish Backsplash, And A Breakfast Area With Walk-out To The Elevated Deck Overlooking Your Backyard Paradise. Upstairs, You'll Find Five Spacious Bedrooms, Perfect For A Growing Family. The Primary Suite Offers A 5-piece Ensuite, Walk-in Closet, And Ravine Views. The 4th Bedroom Also Features Its Own 4-piece Ensuite And Walk-in Closet. The Remaining Bedrooms Are Spacious, Each With Large Windows And Ample Closet Space, Providing Comfort And Functionality For Everyone. The Fully Finished Walk-out Basement With A Separate Entrance Offers Endless Possibilities An Ideal Setup For Extended Family, Guests, Or Potential Rental Income. Basement Includes Two Bedrooms And A Kitchen, Providing Comfort And Privacy For A Fantastic Investment Opportunity. This Home Truly Has It All. Located Steps Away From Top-rated Schools Like Williamsburg Public, Parks, Shopping, Restaurants, Hwy 401, 412, And The Go Station. Truly A Forever Home. Property Was Previously Staged. (id:60365)
60 Deans Drive
Toronto, Ontario
Step Into This Spacious 4+1 Bedroom Freehold Townhouse Offering Comfort, Style, And Functionality Across Three Levels Of Living Space *The Main Floor Boasts A Bright Open-Concept Layout With Large Windows And A Walk-Out To A Beautifully Landscaped Backyard Patio, Perfect For Entertaining *Enjoy A Modern Kitchen With Granite Countertops, Stainless Steel Appliances, A Center Island, And An Inviting Eat-In Area *The Elegant Living And Dining Spaces Feature Hardwood Floors And Custom Window Shutters. Upstairs, Generous-Sized Bedrooms Provide Ample Space For Growing Families, While The Finished Lower Level Includes A Versatile Additional Bedroom Or Rec Area *Located In A Family-Friendly Neighbourhood Close To Schools, Parks, And Daily Amenities, *This Home Is Ideal For Those Seeking Both Space And Convenience! (id:60365)
63 Mystic Avenue
Toronto, Ontario
Welcome To 63 Mystic Avenue - A Hidden Gem With Over 3,000 Sq Ft Of Luxurious Living Space! This Stunning Home Is The Result Of A Major Custom Renovation And Addition By Alair Homes, Offering Exceptional Quality And Thoughtful Design Throughout. Deceiving From The Outside, This Property Unfolds Into A Spacious, Modern Family Home Perfect For A Growing Family Or Multigenerational Living. Step Onto The Sprawling Front Porch And Into A Beautifully Finished Interior Featuring A Grand Foyer With Herringbone Tile Flooring And A Convenient Mudroom. The Open Concept Main Floor Boasts Oversized Principal Rooms And Includes A Stylish Powder Room For Convenience. Bright, Open Concept Kitchen With High-End Appliances, Subway Tile Backsplash, A Large Centre Island With Seating For Four Or More, And Seamless Flow Into The Family And Living/Dining Areas, Perfect For Entertaining. Family Room Complete With A Cozy Fireplace. Gleaming Hardwood Floors & Pot Lights Throughout. Upstairs, You'll Find Four Generously Sized Bedrooms, Including A Massive Primary Suite With A Spa-Like Ensuite Bathroom Featuring A Freestanding Soaker Tub, Double Sinks, And A Huge Walk-In Closet. The Upper Hall Also Includes A Skylight & Laundry For Added Convenience. The Fully Finished Basement Is A Standout, With Two Separate Areas Including A Self-Contained In-Law Suite With Kitchen & Private Entrance. A Large Recreation Room Is Also Accessible From The Main House, Offering Flexible Space For Relaxation Or Hosting Guests. Set On A Wide 43-Foot Lot, The Property Features A Large Backyard With An Oversized Deck Off The Kitchen/Family Room - Ideal For Outdoor Living & Entertaining! Located Near Top-Rated Schools Like Birchmount Park Collegiate And Birch Cliff Heights Public School, And Close To Community Amenities Including A Nearby Mosque. Convenient Nearby Transit Including Warden Subway Station & GO Train. Don't Miss This Opportunity To Own A Truly Unique And Spacious Home In A Fantastic Neighbourhood! (id:60365)
9 Benshire Drive
Toronto, Ontario
Excellent Opportunity To Own A Beautiful, Huge Lot Property. Build a second house in the backyard. In A Quiet Neighborhood. Recently Renovated Side Split Bungalow With Quality Improvements. Include Ss. Appliances: New Cooktop, Heat Pump (2024). Hardwood Flooring, Marble Tiles, Light Fixtures, Pot Lights, Crown Molding. Close to TTC, New Upcoming Subway Station, Park, 401, School. Quiet Neighborhood. (id:60365)
1360 Woodbine Avenue
Toronto, Ontario
Discover 1360 Woodbine Ave: Renovated & Ready! Step into this turn-key 2+1 bedroom, 2-bathroom bungalow, meticulously renovated for modern living. The heart of the home, a brand-new custom kitchen, shines with 42" upper cabinets, quartz countertops, marble backsplash, and five new stainless steel appliances. Enjoy the warmth of engineered hardwood floors, the glow of pot lights, and new windows in the bedrooms, complemented by a stunning new main floor bathroom with a glass-enclosed shower. The fully renovated basement in-law suite offers excellent flexibility, featuring a large living room, a spacious bedroom with an ensuite, a full kitchen, and its own separate side entrance, allowing for private entry. Outside, a private driveway fits up to four vehicles, leading to a generous 110-foot deep lot with new fencing on one side. The backyard is perfect for entertaining, complete with a new cement pad patio. This prime location puts you steps from TTC, and minutes from Woodbine Subway Station, Michael Garron Hospital, shopping, Stan Wadlow Park, Woodbine Beach, Don Valley Nature Trails, and the bustling Coxwell Ave Business Hub. Enjoy easy access to The Danforth's culinary scene, Downtown Toronto, and the DVP. Further enhancements include new R40 insulation in the attic and all new electrical light fixtures. **Home Inspection Is Available Upon Request** (id:60365)
855 Zator Avenue
Pickering, Ontario
5 Mins to BEACH & WATERFRONT TRAILS & BOAT MARINA. ULTIMATE AREA FOR RETIREMENT or For FAMILIES to ENJOY a COTTAGE LIKE LIFESTYLE Within the CITY-LIFE. Beautiful Bungalow HAS GREAT INTERIOR & EXTERIOR VALUES; Kitchen with Gold Color Theme features Corian countertop WITH ADDED QUARTZ COUNTERTOP FOR Sitting & Dinning, Beautiful backsplash. Every renovation and update has been done with meticulous attention to detail and quality. The basement is a true bonus, providing tons of additional living space, with its huge finished area, NEW Laminate flooring, big washroom and Separate Entrance. The separate side entrance to the basement opens up possibilities for FUTURE INCOMEPOTENTIAL. Step outside to the BACKYARD OASIS. This property boasts one of the largest pie-shaped lots on the street, offering plenty of space for outdoor activities and entertaining. VERY Close to beaches, the waterfront trail, marinas, shops, and great local restaurants. The 401 and Go station are just a stone's throw away, making commuting and accessing amenities a breeze. Don't miss out on this rare opportunity to own a truly SPECIAL BUNGALOW and unique property in Bayridges. This home has it all charm, quality, and a great location. Schedule a viewing today and make this your new dream home! (id:60365)
18 - 1455 O'connor Drive
Toronto, Ontario
Welcome To The O'Connor at Amsterdam, An Upgraded Brand New Luxury Condo Townhome In Central East York. Close To Schools, Shopping and Transit. This Beautiful 2 Bedroom Plus Main Floor Den Offers 1,325 Sq Ft Of Interior & 470 Sq Ft Of Outdoor Space. Balconies on each level. Complete With Energy Efficient Stainless Steel: Fridge, Slide-In Gas Range, Dishwasher & Microwave Oven/Hood Fan. Stackable Washer/Dryer. Amenities Include A Gym, Party Room And Car Wash Station. Features & Finishes Include: Contemporary Cabinetry & Upgraded Quartz Countertops and Upgraded Waterfall Kitchen Island. Quality Laminate Flooring Throughout W/ Upgraded Tiling In Bathrooms Upgraded Tiles In Foyer. Smooth Ceilings. Chef's Kitchen W/ Breakfast Bar, Staggered Glass Tile Backsplash, Track Light, Soft-Close Drawers & Undermount Sink W/ Pullout Faucet. The parking and locker are not included. Parking is available for purchase. (id:60365)
16 - 1455 O'connor Drive
Toronto, Ontario
Welcome To The O'Connor at Amsterdam, An Upgraded Brand New Luxury Condo Townhome In Central East York. Close To Schools, Shopping and Transit. This Beautiful 2 Bedroom Offers 1,030 Sq Ft Of Interior & 170 Sq Ft Of Outdoor Space. Balconies on each level. Complete With Energy Efficient Stainless Steel: Fridge, Slide-In Gas Range, Dishwasher & Microwave Oven/Hood Fan. Stackable Washer/Dryer. Amenities Include A Gym, Party Room And Car Wash Station. Features & Finishes Include: Contemporary Cabinetry & Upgraded Quartz Countertops and Upgraded Waterfall Kitchen Island. Quality Laminate Flooring Throughout W/ Upgraded Tiling In Bathrooms Upgraded Tiles In Foyer. Smooth Ceilings. Chef's Kitchen W/ Breakfast Bar, Staggered Glass Tile Backsplash, Track Light, Soft-Close Drawers & Undermount Sink W/ Pullout Faucet. The parking and locker are not included. Parking is available for purchase. (id:60365)
8 - 1455 O'connor Drive
Toronto, Ontario
Welcome To The Victoria at Amsterdam, An Upgraded Brand New Luxury Condo Townhome In Central East York. Close To Schools, Shopping and Transit. This Beautiful 2 Bedroom Plus Main Floor Den Offers 1,330 Sq Ft Of Interior & 435 Sq Ft Of Outdoor Space. Balconies on each level. Complete With Energy Efficient Stainless Steel: Fridge, Slide-In Gas Range, Dishwasher & Microwave Oven/Hood Fan. Stackable Washer/Dryer. Amenities Include A Gym, Party Room And Car Wash Station. Features & Finishes Include: Contemporary Cabinetry & Upgraded Quartz Countertops and Upgraded Waterfall Kitchen Island. Quality Laminate Flooring Throughout W/ Upgraded Tiling In Bathrooms Upgraded Tiles In Foyer. Smooth Ceilings. Chef's Kitchen W/ Breakfast Bar, Staggered Glass Tile Backsplash, Track Light, Soft-Close Drawers & Undermount Sink W/ Pullout Faucet. The parking and locker are not included. Parking is available for purchase. (id:60365)

