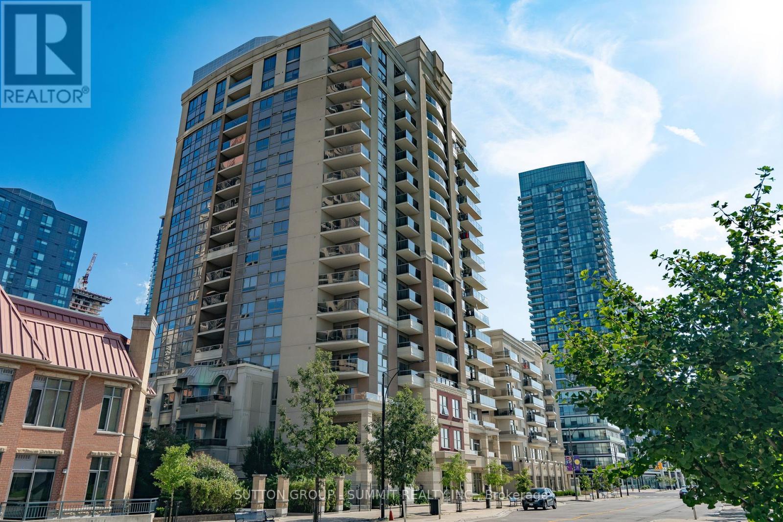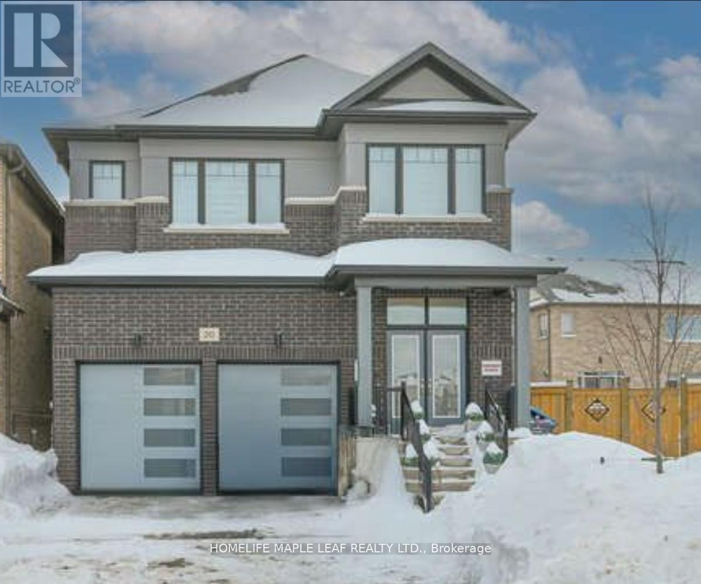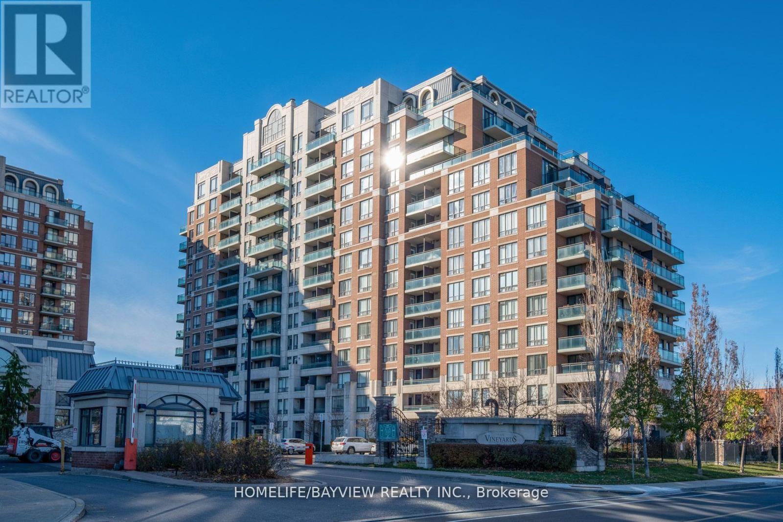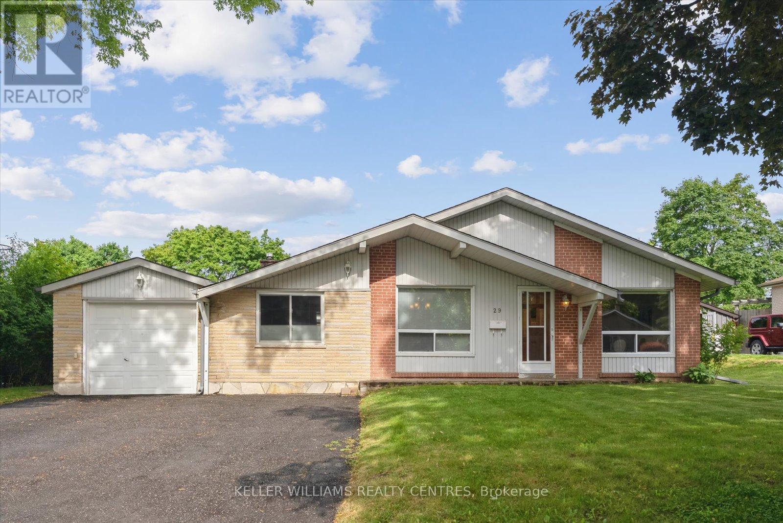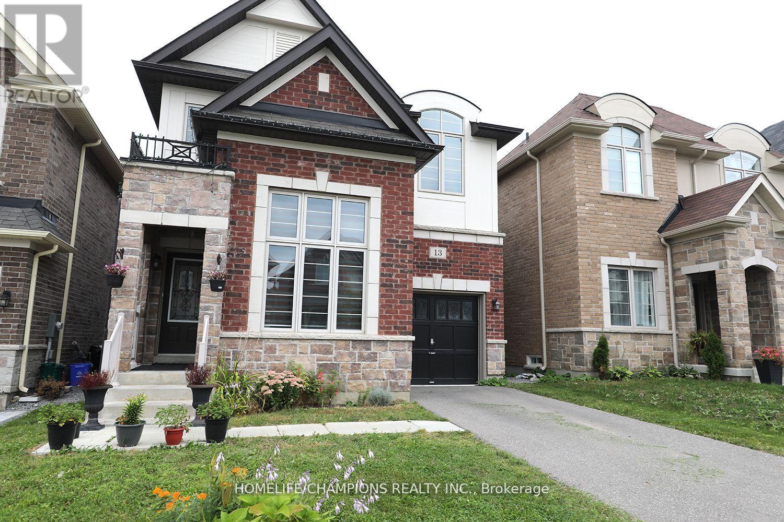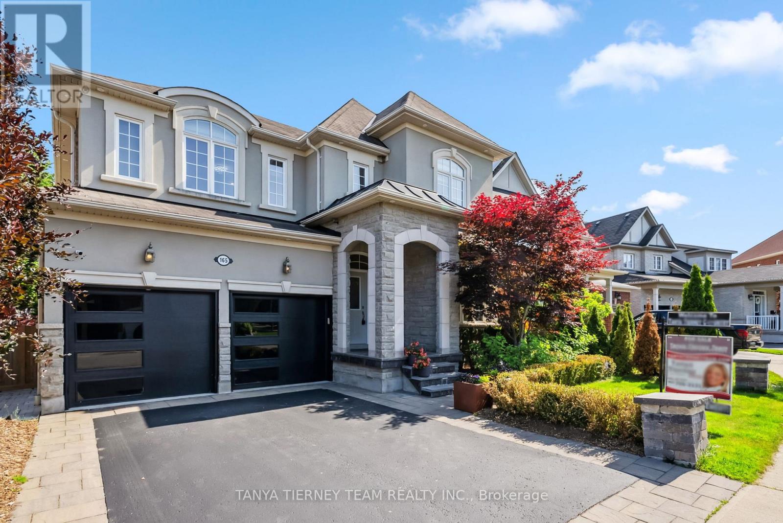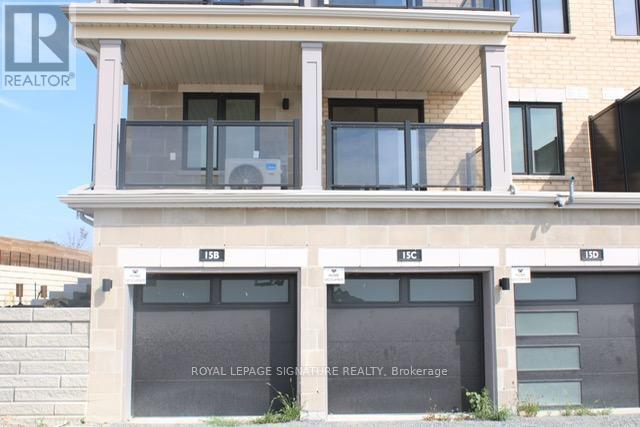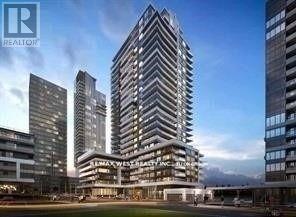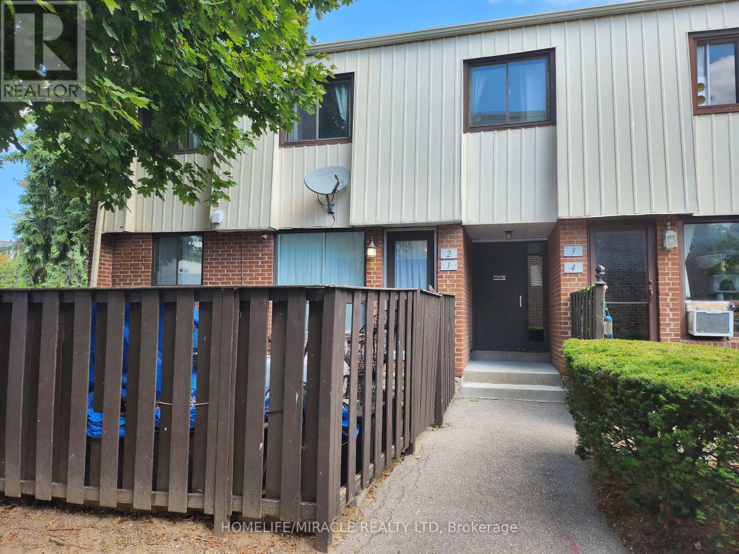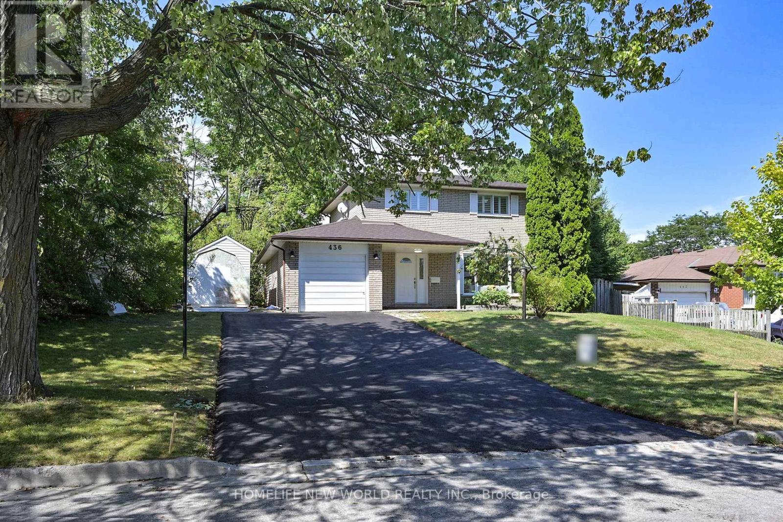808 - 350 Princess Royal Drive S
Mississauga, Ontario
Location in the Heart of Downtown Mississauga! One of the Biggest 1-bedroom + Den with 904 Sq Ft. and an Open Concept Floor Plan. 1-2 pc. washroom, 1-4 pc. washroom with $$$ spent on custom upgraded walk-in tub and shower, Modern Kitchen, large Living Room, with Walk-Out to Large Balcony Overlooking A Roof Top Garden. Amica's Mature Lifestyle Condominium Offers Resort-Like Amenities Incl: Hollywood Home Theatre, Aqua Size Pool, Gym, Games, Concourse, Optional Dining Programs, Beauty Salon, Internet Room, English Style Pub, Walk To Square One, steps from Several Restaurants, YMCA, Living Arts Centre, Transit, Library & Much Much More.This Unit is also available for sale. MLS #W12260014. If leased, the for-sale listing will be removed from the MLS System. (id:60365)
Bsmt - 923 Penson Crescent
Milton, Ontario
Spacious 3-bedroom, 1-bathroom basement apartment available for lease in a sought-after Milton neighborhood near Hwy 25 & Derry Rd W! This bright and functional unit offers ample living space with a practical layout, ideal for families or professionals. Includes 1 parking space for your convenience. Located close to schools, parks, shopping, and major transit routes, providing easy access to highways and all essential amenities. A great opportunity to lease a comfortable home in a prime location! (id:60365)
20 Spinland Street
Caledon, Ontario
Beautiful detached property..excellent location.close to all amenities. 4 bedrooms plus upstairs laundry plus 3 bedroom Basement with a separate entrance. Newer community in Caledon (id:60365)
Ph01 - 350 Red Maple Road
Richmond Hill, Ontario
One Bedroom, One washroom Penthouse apartment with tons of amenities, one bedroom apartment with parking and locker, and washer ,Dryer Indoor pool, Jacuzzi, Media room, building management on the site. Men and women Jimson gated security patio, BBQ for residence use. Closed to public transportation, shopping mall GO train to downtown and up town, HWY 404, 400 and HWY 7. (id:60365)
5977 Ninth Line
Whitchurch-Stouffville, Ontario
A Beautiful double wide Estate Lot on a hilltop in scenic Vivian Forest - offering 338ft of frontage. Exclusive area consisting of significant estates yet close to urban conveniences of Newmarket, Stouffville, Major Highways, GO train and Southlake regional health Centre. Seller has completed various studies required to apply for a building permit including Topographic survey, Natural heritage evaluation, Site Grading plan, Septic plan, Butter nut assessment (no preserved butternuts on site) saving months of time and expense for the buyer. Two different concepts of building plans are also available to carry forward if desired. VTB financing available. (id:60365)
29 Seaton Drive
Aurora, Ontario
Endless Potential on a Premium 78' Lot in the Heart of Aurora! Welcome to 29 Seaton Drive a rare opportunity to own a detached backsplit home situated on one of the most generous lots in this established, sought-after Aurora neighbourhood. With a wide 78-foot frontage and mature trees offering privacy and charm, this home provides the perfect foundation for renovation, expansion, or even future redevelopment. This 3-bedroom, 2-bathroom home is ideal for those looking to enter the market, downsize into a quieter community, or invest in a solid property with incredible upside potential. The layout offers a blend of traditional functionality and added space thanks to a thoughtful addition. This addition serves as a bright and spacious family room, featuring a fireplace and a walkout to the backyard perfect for cozy evenings or summer entertaining. The main living and dining areas maintain their original charm and are ready for your updates and personal design. The bedrooms are comfortably sized with large windows, and the homes two full bathrooms provide ample space for family or guests. The lower level is unfinished, offering a blank canvas for a future rec room, home office, gym, or in-law suite the choice is yours. Notably, the property also features an added single-car garage and driveway parking for multiple vehicles. Whether you're a contractor searching for your next project, a family ready to renovate your dream home, or a savvy buyer looking for long-term value, this home checks all the boxes. Located just minutes from top-rated schools, parks, shopping, transit, and all of Auroras conveniences, this home combines quiet residential living with excellent accessibility. Homes on lots like this don't come up often especially with this kind of potential. Bring your imagination and vision to 29 Seaton Drive and make this well-built home your own. (id:60365)
13 John Moore Road
East Gwillimbury, Ontario
3 Bed 3 Bath Stunning Home in the Desirable Community of Sharon! This home Nestled in a Family Friendly Neighborhood with 115 foot Deep Lot. Two story Detached home with Oak Hardwood floor on the main Floor, Open Concept Kitchen with Granite Countertop & Backsplash. Upstairs, Spacious Primary Bedroom with Ensuite Bathroom & Walk-in Closet. All Bedrooms with Walk-in Closets. Energy Serving Home. Conveniently located minutes away from schools/parks/Go Train/ Highway 404/ Upper Canada Mall/South Lake Hospital/Costco/Restaurants/Community Center. (id:60365)
165 Rivers Edge Place
Whitby, Ontario
Spectacular treed ravine lot with finished basement in-law suite! This 4+1 bedroom executive family home features a manicured lot with private backyard oasis with gated access on both sides, lush perennial gardens, patio, gazebos, garden shed & a tranquil wooded pond setting! Inside offers an impressive open concept main floor with gleaming hardwood floors including staircase with wrought iron spindles, pot lights, 9ft ceilings & soaring cathedral ceilings in the inviting foyer. Designed with entertaining in mind in the elegant formal living room & dining room with coffered ceiling. Family room with cozy gas fireplace & custom mantle. Gourmet kitchen boasting quartz counters, ceramic floors/backsplash, centre island with breakfast bar, pantry & separate servery! Breakfast area with garden door walk-out to the backyard. Convenient main floor laundry with garage access, granite counter, backsplash & sink. Upstairs offers 4 generous bedrooms, all with ensuites! Primary retreat with coffered ceiling, his/hers walk-in closets with organizers & a spa like 5pc ensuite with relaxing soaker tub! Room for the in-laws in the fully finished basement complete with above grade windows, full kitchen, rec room with built-ins & wired for surround sound, 5th bedroom, dining area & 3pc bath. Located steps to schools, parks, trails, big box stores & easy hwy access for commuters! (id:60365)
15b Lookout Drive
Clarington, Ontario
Unbeatable Location !! Welcome to this charming *END UNIT*townhouse in the sought-after LAKESIDE COMMUNITY! Featuring 2+1 bedrooms, 2 bathrooms, and 1,030 sq. ft. of stylish living space, this home offers the perfect blend of comfort, convenience, and waterfront lifestyle.Step inside to a bright, open-concept layout with seamless living, dining, and kitchen areas-perfect for entertaining or relaxing. The primary suite boasts a luxurious ensuite bath and a spacious walk-in closet, while the second bedroom and versatile den provide flexible space for guests, a home office, or a cozy reading nook. Enjoy outdoor living at its best with a large balcony overlooking Lake Ontario-ideal for morning coffee, evening BBQs, or simply taking in the view. With a garage plus driveway parking, this home checks all the boxes. Just steps from Lake Ontario, waterfront trails, Port Darlington Beach, and the marina, you'll love the vibrant, active lifestyle this community offers. Spend weekends biking, walking the shoreline, or relaxing at the splash park. Shopping, dining, and everyday amenities are only minutes away, with quick access to Highways 401, 115, 407, and the future GO Train station. (id:60365)
207 - 1480 Bayly Street
Pickering, Ontario
Welcome To The Universal City One Condos -- An Excellent Opportunity To Live In A Newly Built Two Plus One Bedrooms With Two Washrooms, Highly Functional Corner Unit With Tons Of Natural Light! Den Is Perfect For Home Office.Ideally Located -Ensuite Laundry, Large Living Room Suitable For Steps To Frenchman's Bay And Marina, Within Walking Distance To Pickering Town Centre,Go Train. Extra: All Elfs, S/S Appliances Including Fridge, Glass Stove Top, Hood Fan, Oven, Dishwasher. Microwave. Stacked Washer And Dryer. Including Blinds. One Parking, One Locker Included. Tenant To Be Responsible For Water and Hydro. (id:60365)
2 - 1100 Oxford Street
Oshawa, Ontario
Welcome to 1100 Oxford Street, Unit 2-a beautifully maintained condo that perfectly blends comfort, convenience, and modern living with new flooring. Recently refreshed and thoughtfully designed, this home offers a warm and inviting atmosphere, ideal for families, professionals, or anyone seeking stress-free living. Featuring a spacious and functional layout, the unit includes Three bright bedrooms and two full bathrooms, providing ample space for both relaxation and entertaining. The open-concept living and dining area is filled with natural light, creating an airy, welcoming environment, while the updated kitchen is equipped with quality appliances, generous cabinetry, and plenty of counter space to meet all your culinary needs. A private balcony/patio extends your living area outdoors, offering the perfect spot to enjoy your morning coffee or host small gatherings. The fully finished basement provides additional versatility with a full three-piece bathroom, making it ideal for a recreation room, home office, or guest suite. Freshly painted throughout, the unit is truly move-in ready and enhanced with the convenience of in-suite laundry. With all utilities included in the condo fees, residents can enjoy worry-free living without the concern of unexpected bills. Parking is made simple with an assigned space as well as visitor parking for guests. Perfectly situated in a desirable location, this home is close to shopping, schools, public transit, and major roadways, ensuring both comfort and convenience for everyday living. (id:60365)
436 Arnhem Drive
Oshawa, Ontario
Located in a Secluded, Well-Kept Neighborhood, Situated on a large 75 ft lot with mature trees and plenty of privacy. Freshly painted in a modern, up-to-date décor with new vinyl flooring on the ground and second floors, and basement recreation area. Features include a newer roof (2023), high-efficiency gas furnace, air conditioner (2022), new stove (2025), central vacuum system, and a new driveway (2025).Additional highlights: Mudroom extension on garage (10x10), Open-concept layout, Spacious living room with a large window and abundant natural light, Backyard Gardens with interlock, Direct access to the garage from the house, No sidewalk. 1min drive to Costco, 8 mins to Oshawa Center, 9 mins to Durham College / Ontario Tech University. (id:60365)

