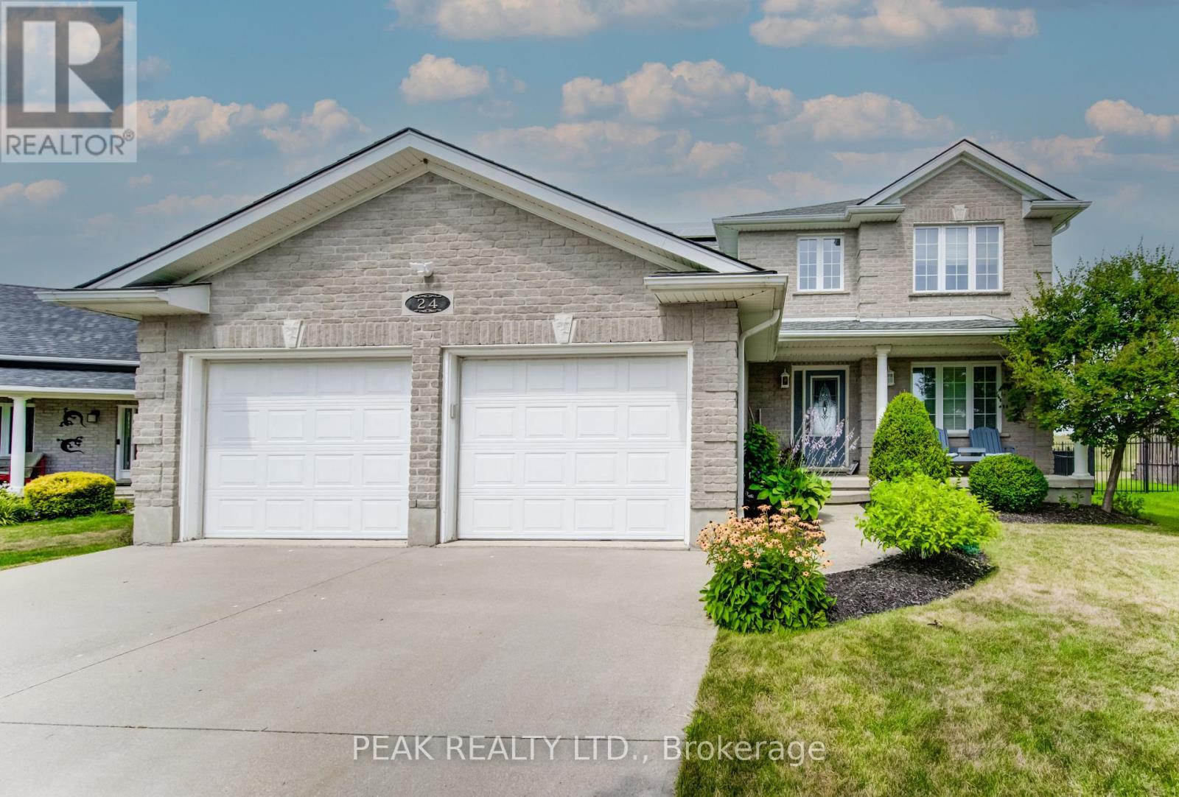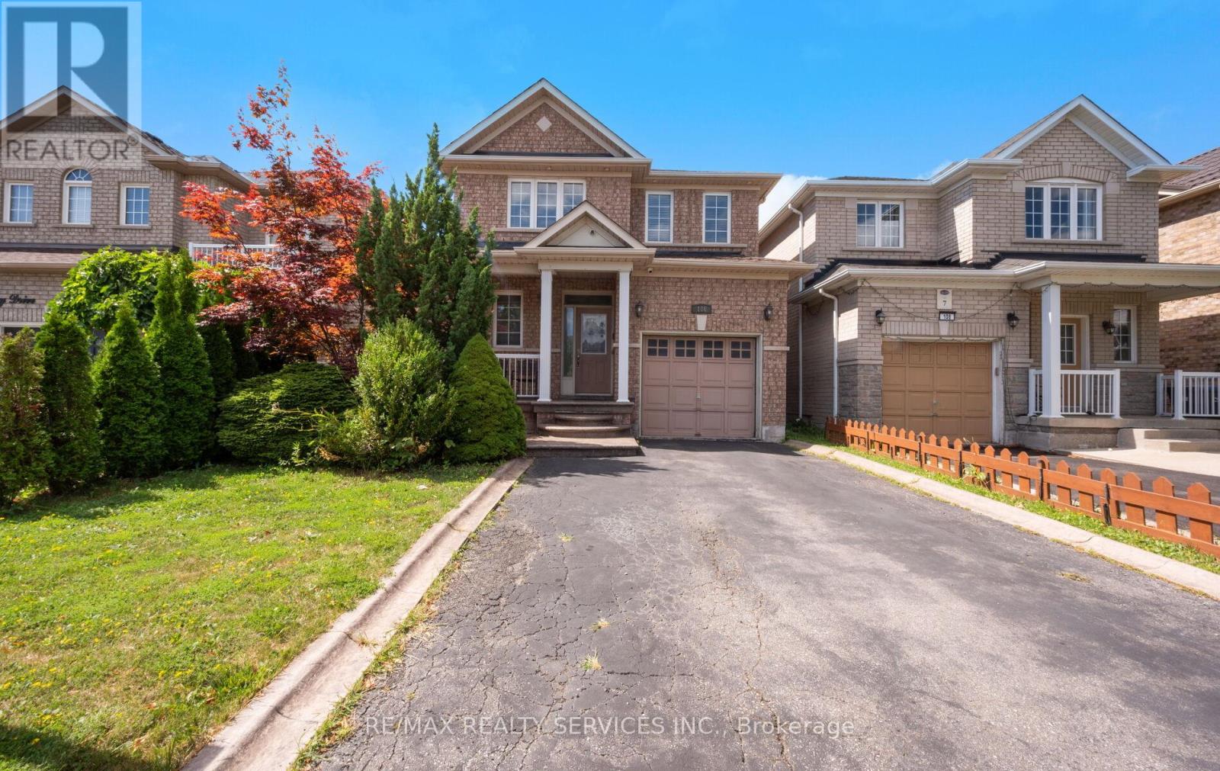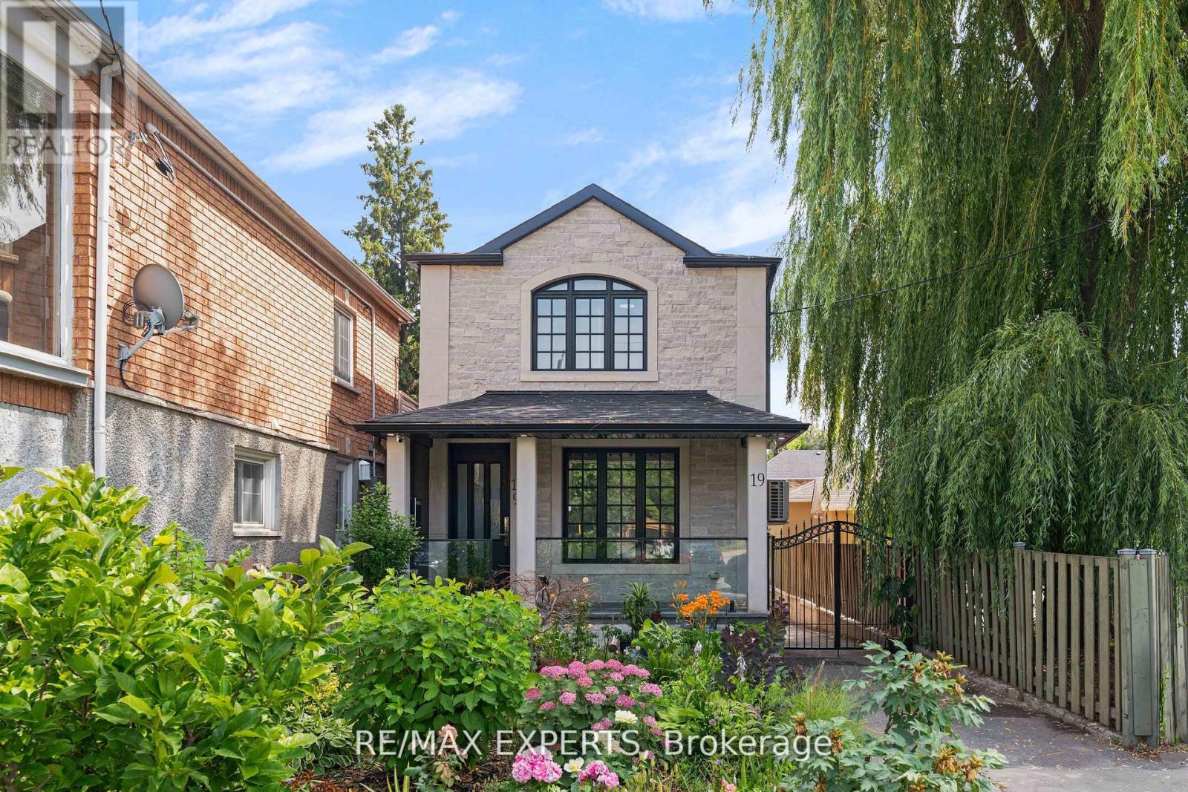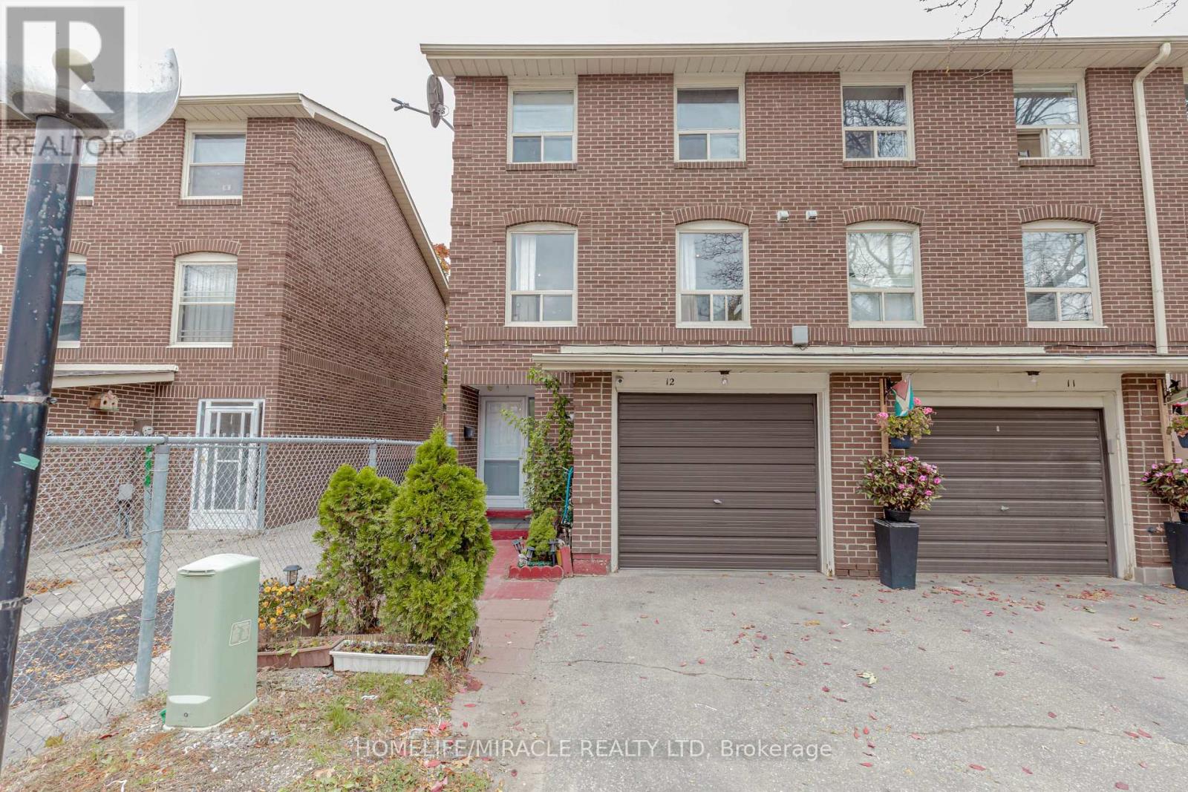81 Kenton Street
West Perth, Ontario
Welcome to The Witmer! Available for immediate occupancy, these classic country semi detached homes offer style, versatility, capacity, and sit on a building lot more than 210 deep. They offer 1926 square feet of finished space above grade and two stairwells to the basement, one directly from outside. The combination of 9 main floor ceilings and large windows makes for a bright open space. A beautiful two-tone quality-built kitchen with center island and soft close mechanism sits adjacent to the dining room. The great room occupies the entire back width of the home with coffered ceiling details, and shiplap fireplace feature. LVP flooring spans the entire main level with quartz countertops throughout. The second level offers three spacious bedrooms, laundry, main bathroom with double vanity, and primary bedroom ensuite with double vanity and glass shower. ZONING PERMITS DUPLEXING and the basement design incorporates an efficiently placed mechanical room, bathroom and kitchen rough ins, taking into consideration the potential of a future apartment with a separate entry from the side of the unit (option for builder to complete basement additional $60K to purchase price) The bonus is they come fully equipped with appliances; 4 STAINLESS STEEL KITCHEN APPLIANCES AND STACKABLE WASHER DRYER already installed. Surrounding the North Thames River, with a historic downtown, rich in heritage, architecture and amenities, and an 18 hole golf course. Its no wonder so many families have chosen to live in Mitchell; make it your home! (id:60365)
24 Applewood Street
Blandford-Blenheim, Ontario
Your search ends here! This exceptional two-story residence, nestled at the peaceful end of a cul-de-sac, offers an unparalleled family lifestyle. Boasting over 3,000 square feet of refined living space, this 4+1 bedroom, 3-bathroom home features a double garage and a stunning inground 39' x 19' SALT WATER POOL with pool shed. Enjoy seamless entertaining in the open-concept main floor, showcasing a custom kitchen with granite countertops, a stylish island, and a glass tile backsplash. The living room, complete with a gas fireplace and custom built-ins, flows effortlessly into the dinette. Step outside to a stamped concrete patio and pool area, perfect for enjoying breathtaking northwestern views and amazing sunsets. With a finished basement offering a spacious recreation room, additional bedroom/office, and rough-in for a future bath, this home provides ample space for everyone. Benefit from a newer roof (2022) with owned solar panels generating approximately $4,000 annually. Enjoy the convenience of walking to schools, parks, and recreational facilities, with easy access to KW, Cambridge, Woodstock, and Brantford. This meticulously maintained property is ready for you to call home. (id:60365)
19 - 375 Mitchell Road S
North Perth, Ontario
Lovely life lease bungalow in Listowel, perfect for your retirement! With 1,312 sq ft of living space, this home has 2 bedrooms, 2 bathrooms and is move-in ready. Walk through the front foyer, into this open concept layout and appreciate the spectacular view of the treed greenspace behind this unit. The modern kitchen has ample counter space and a large island, a great spot for your morning cup of coffee! The living room leads into a bright sunroom, perfect for a den, home office or craft room. There are 2 bedrooms including a primary bedroom with 3 piece ensuite with a walk-in shower. The in-floor heating throughout the townhouse is an added perk, no more cold toes! The backyard has a private patio with a gas BBQ overlooking a walking trail leading to a creek and forested area. No neighbours directly behind! This home has a great location with easy access to nearby shopping, Steve Kerr Memorial Recreation Complex and much more! (id:60365)
1535 Rutland Terrace
Milton, Ontario
New - Never Lived In End Unit - Mint 4 Bedrooms Townhouse like a Semi-Detached with Lots of Natural Light Available - No Homes in the Back. For Lease in Milton's Most Desirable Neighborhood. Close to All Amenities. Modern and Upgraded Open Concept Kitchen with Quartz Counter Top and Stainless Steel Appliances. 9ft Ceilings on Main Floor and Second Floor, Oak Staircase, Free of Carpet. Second Floor Laundry. Prime Bedroom with Upgraded Ensuite 5pc Oasis Bathroom and Walk-In Closet and Much More. (id:60365)
1553 Northmount Avenue
Mississauga, Ontario
Welcome to this lovingly maintained semi-detached home, proudly owned by the original family, set on an extraordinary 35 x 296 ft lot in the sought-after Lakeview community of Mississauga. Rarely offered, this property combines timeless charm with exceptional space inside and out.Inside, you'll find a warm and inviting layout featuring 3 spacious bedrooms and 3 full washrooms. The thoughtful main floor and basement additions expand the living space, creating open and airy rooms ideal for family living and entertaining. Large windows throughout flood the home with natural light, giving every room a bright and welcoming atmosphere. The main living areas offer generous proportions, while the bedrooms are comfortable retreats with ample closet space.The finished basement includes a full kitchen and bathroom, providing excellent potential for an in-law suite, multi-generational living, or rental income. With its own private space, the lower level is both versatile and practical.Outside, you'll find a detached garage with parking for 2 cars and a massive 10-car driveway, perfect for hosting gatherings or accommodating guests. The front and rear yards are beautifully manicured and landscaped, creating a picture-perfect setting year-round. The backyard, with its impressive depth, offers endless possibilities, enjoy it as a lush private oasis, design a garden retreat, build a pool, or expand further on this oversized lot.Nestled in Mississaugas desirable Lakeview neighborhood, this home is just minutes from schools, parks, golf, shopping, transit, and the exciting new Lakeview Village waterfront development.A truly unique opportunity, homes with lots this size are a rare find! (id:60365)
270a Bering Avenue
Toronto, Ontario
This beautifully updated 3-bedroom, 2-bath executive townhouse offers 1,631 sq ft of smartly designed living space in a quiet,family-friendly enclave. The main floor features an open-concept layout with a renovated kitchen (2021) complete with gas stove, center island, quartz counters, and lots cabinetry. Walk out from the kitchen to a rare 13 x 10 private terrace (composite deck 2019), perfect for morning coffee, outdoor dining, or evening BBQs. The freshly painted (2025) bright and airy living/dining rooms feature hardwood floors and a gas fireplace. Upstairs you'll find two well-sized bedrooms, one with a built-in murphy bed/desk and an updated 4-piece bathroom (2025) and laundry room (washer/dryer 2025), while the top level features a spacious primary suite retreat with a beautifully renovated 5 piece ensuite (2021), generous closet space, and a private balcony for your own peaceful escape. The ground floor includes a versatile bonus room ideal as a home office, gym, or guest space and provides access to the built-in garage with parking for 2 cars, adding convenience and valuable storage. This stylish townhouse is designed with both function and thoughtful details in mind. Additional perk - all the window glass was replaced in 2021! Located near top-rated schools, parks, Sherway Gardens, and everyday amenities, with excellent access to Islington & Kipling subway stations, Pearson & Billy Bishop airports, and major highways (427/QEW/Gardiner). A rare find in one of Etobicoke's most desirable townhouse communities. (id:60365)
47 Echoridge Drive
Brampton, Ontario
Rarely Offered Bungalow on a Stunning 91 ft Frontage Ravine Lot Nestled on a private, oversized lot with no rear neighbors and only one adjacent neighbor. This unique property offers ultimate privacy and beautiful natural surroundings. The main floor features an open-concept layout with gleaming hardwood floors, upgraded tiles, and a bright, spacious living/dining area. The large eat-in kitchen is equipped with stainless steel appliances, quartz countertops, a matching backsplash, extra cabinetry, and a generous breakfast area. Bedrooms on the main level overlook the serene ravine, including the primary suite, which boasts a walk-in closet and a 4-piece ensuite bath. The fully finished walkout basement offers two self-contained living spaces, with a separate side entrance for added convenience. The in-law suite is perfect for independent living, featuring its own entrance, a second full kitchen, an oversized recreation area, 3 additional bedrooms, and two modern 3-piece bathrooms ideal for extended family, guests, or endless possibilities. Conveniently located within walking distance to elementary, middle, and high schools, bus stops, Cassie Campbell Community Centre, and nearby plazas. This home is a must-see! (id:60365)
106 Beavervalley Drive
Brampton, Ontario
****Welcome to 106 Beavervalley Drive**** This clean and well-kept home shows true pride of ownership. The main floor features engineered hardwood floors, 9-foot ceilings, and plenty of pot lights that brighten up the kitchen and living/dining room. The upgraded kitchen offers quartz counters, matching backsplash, newer appliances, and a bright breakfast area with a walkout to the landscaped backyard with concrete patio, gazebo, and shed. Upstairs you'll find hardwood throughout 3 spacious bedrooms including the primary bedroom that features a walk-in closet and a 4-piece ensuite. Upstairs you have 2 Full Bathrooms also there is a garage entrance through the home. The finished basement comes with ****2 extra bedrooms**** A rec room with pot lights, laminate flooring, full 3-piece bath, & an Epson projector with wall-mounted speakers for the ultimate home theatre experience. Located in a prime neighbourhood within walking distance to both Catholic and public schools as well as local amenities, this move-in-ready home offers a rare opportunity simply unpack and start enjoying exceptional living. (id:60365)
22 Woodenhill Court
Toronto, Ontario
Welcome to 22 Woodenhill Court, -Keelesdale-Eglinton West with UP CALEDONIA LRT STATION within walking distance.This Lovely Maintained Semi-detached, 3 bedroom home is tucked away in a quiet, peaceful cul-de-sac. An up-in-coming neighborhood same owner for over 60 years. Enjoy an Eat-in updated kitchen with ceramic floors and backsplash. Hardwood floors in LIving room, and all 2nd floor bedrooms. Abundance in parking with oversized garage and driveway.Basement has 2 walkouts, one from the side and one from the rear to garden.Enjoy unbeatable convenience with walking distance to Fresco, CIBC, Scotiabank, Canadian Tires, Shoppers drug mart, local schools, restaurants, bakeries, cafes, places of worship. (id:60365)
19 Kenora Crescent
Toronto, Ontario
Welcome to 19 Kenora Crescent - an immaculate, fully refaced detached home offering over 1,800sq. ft. of finished living space across three levels. This thoughtfully upgraded 3+1 bedroom,4-bathroom home is filled with character and modern touches, including a skylight, elegant wainscoting, and energy-efficient LED pot lights. The spacious dine-in kitchen features quartz countertops and ample cabinetry, perfect for everyday living and entertaining. Upstairs, you'll find three generous bedrooms, while the basement offers a self-contained apartment with a separate entrance - ideal for in-law use or rental income potential. The fully finished garage extends your living or hosting space - perfect as an entertainment hub or convertible(with permits) into a garden suite. A gated driveway provides both convenience and privacy. Located in a family-friendly neighbourhood, this turnkey home is ready to enjoy and offers long-term flexibility for families or investors alike! (id:60365)
87 Buick Boulevard
Brampton, Ontario
~ Wow Is The Only Word To Describe This Great! Wow This Is A Must See, An Absolute Show Stopper!!! A Beautiful 4+2 Bedroom Fully Detached North Facing All-Brick Home That Truly Has It All ((( Bonus North Facing Home )))! Offering An Impressive 2,371 Sqft As Per Mpac, This Gem Delivers Both Space And Functionality For The Modern Family! Gleaming Hardwood Floors Flow Throughout The Main Floor, Which Features A Separate Living Room And Family Room Ideal For Hosting Guests Or Enjoying Quiet Family Time! The Chefs Kitchen Is A True Centrepiece, Boasting Quartz Countertops, A Breakfast Bar, And Ample Cabinetry Perfect For Meal Prep And Entertaining! The Second Floor Offers Four Spacious Bedrooms, Each With Generous Closet Space And Bright Natural Light! The Master Suite Includes A Private Ensuite, Making It A Comfortable Retreat After A Long Day! The Home Also Includes A Fully Finished 2 Bedroom Basement Apartment With A Legal Builders Separate Side Entrance (Entrance Is Only Legal) A Great Option For Extended Family Or Future Rental Income! Updates Include A Newer Furnace (2018), AC (2018), Roof (2023), And Garage Door Providing Peace Of Mind For Years To Come! The Backyard Offers A Private And Peaceful Outdoor Space, Perfect For Summer BBQs And Family Gatherings! Located In A Family-Friendly Neighbourhood Close To Parks, Schools, Transit, And All Amenities, This Home Has Been Lovingly Maintained And Is Truly Move-In Ready! Don't Miss This Fantastic Opportunity To Own A Spacious And Elegant Home That Checks All The Boxes! (id:60365)
12 - 12 Eden Park Drive
Brampton, Ontario
End Unit 3 + 1and 2 and half Baths Townhouse In Prime Location and Quiet Neighborhood of Brampton, Feels Like A Semi at Eden Park Estates. Renovated Kitchen With Granite Counters And Pantry. Pot Lights. Walk out to the Garage, Low Maintenance Fees. Walking distance to Schools, Close To Bramalea City Centre, Grocery Stores, Library. Close To Go Station And Public Transit And Many More.... Furnace and AC (2022). (id:60365)













