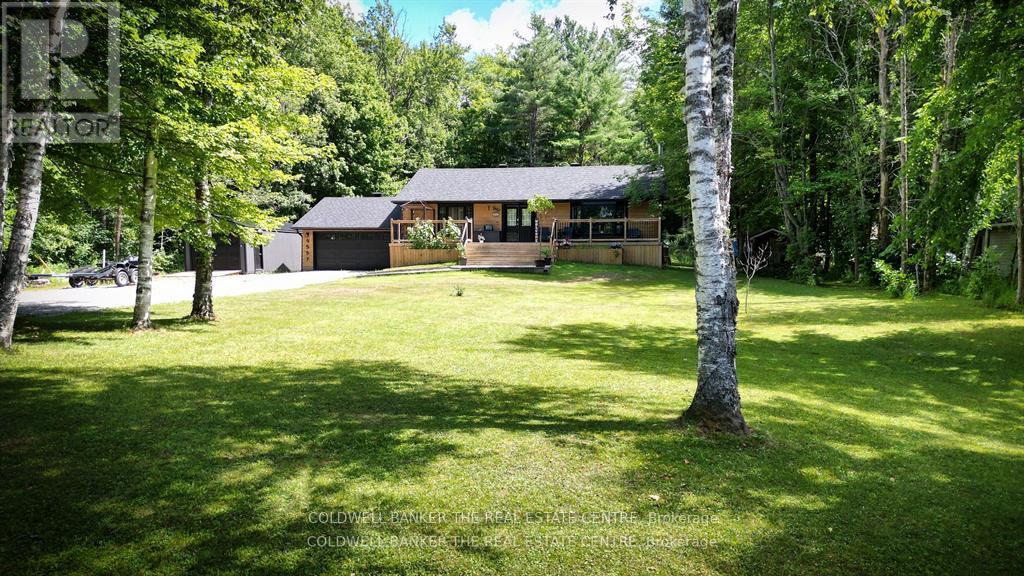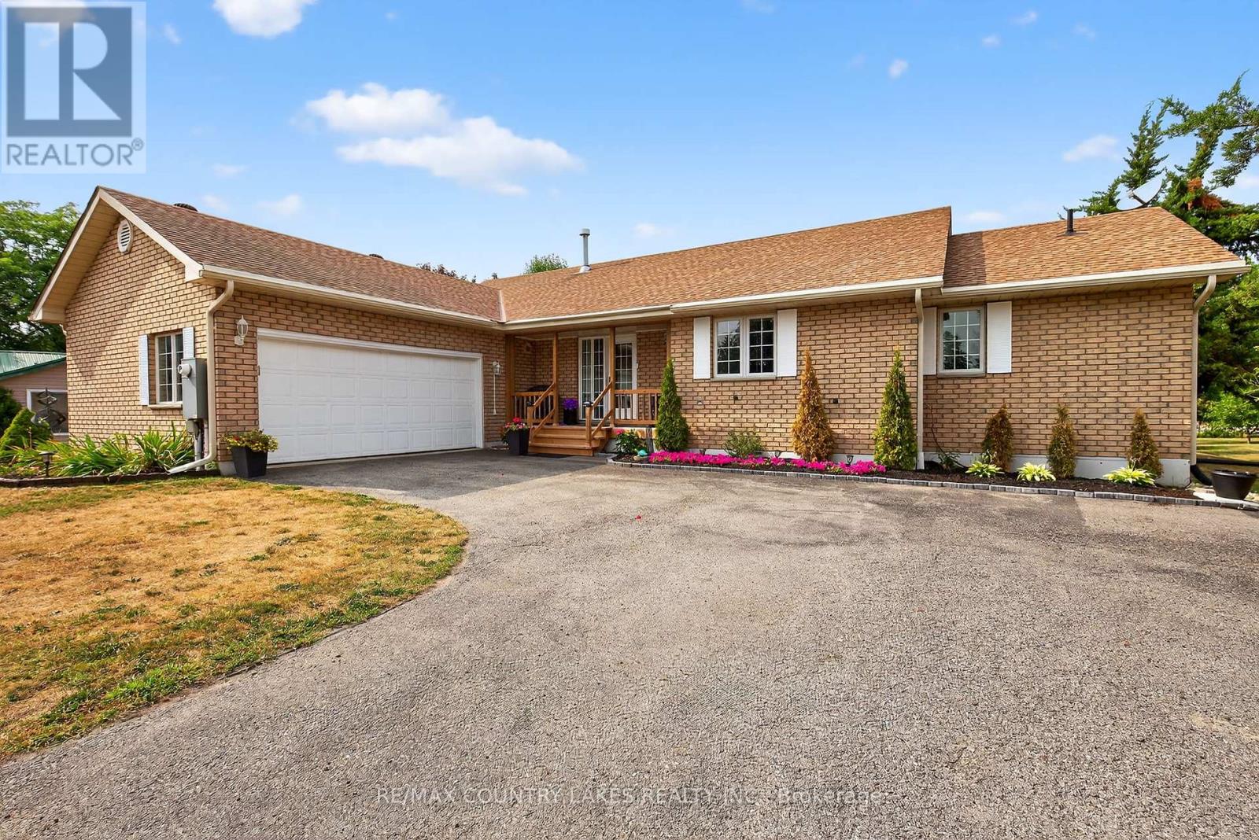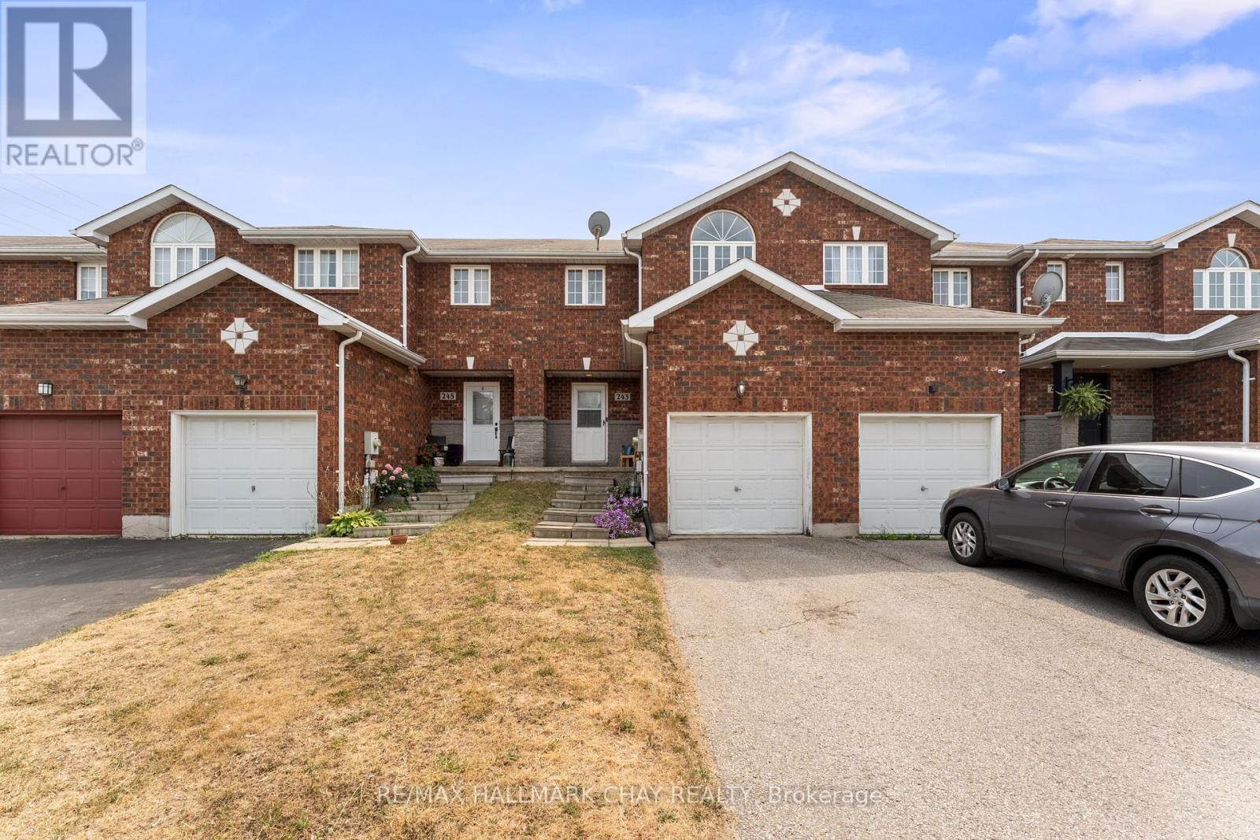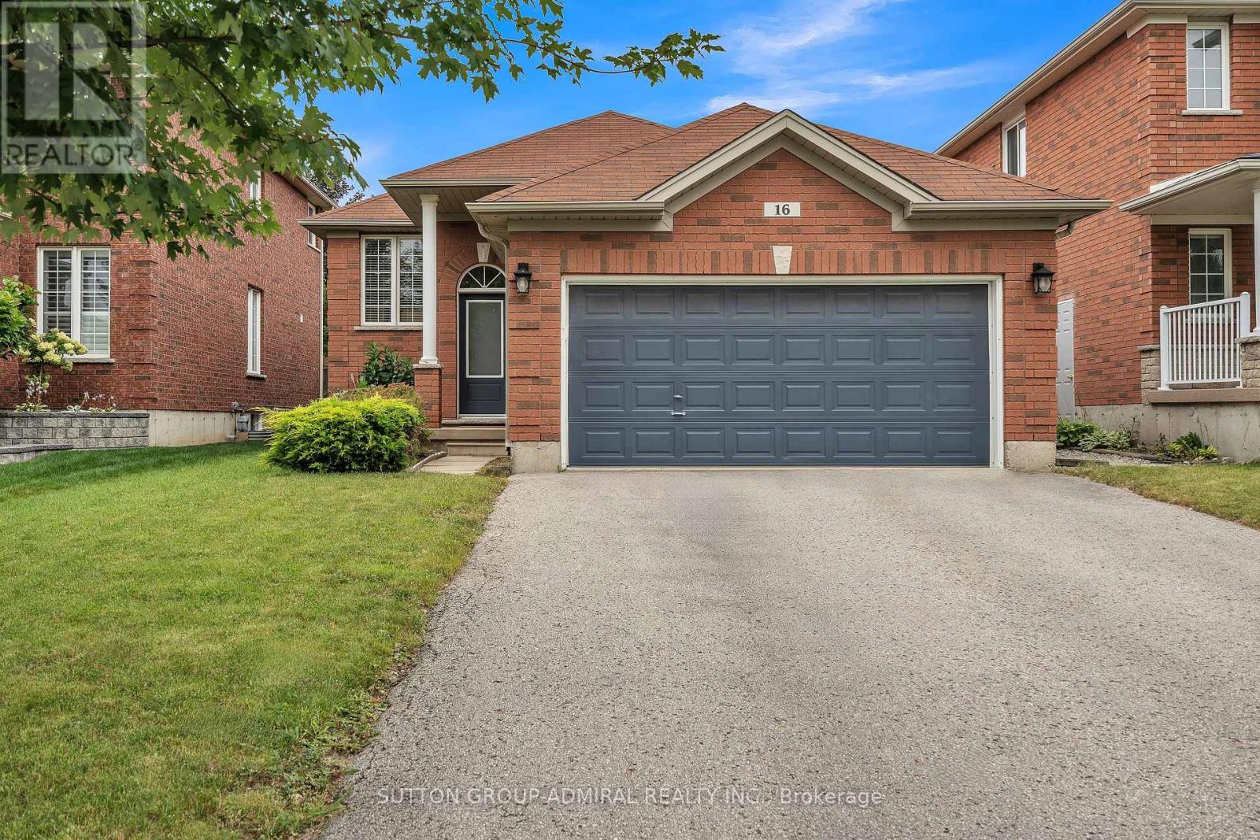99 Jewel House Lane
Barrie, Ontario
Welcome to this stunning Grandview Homes-built residence, nestled in one of South Barrie's most desirable neighborhoods. Backed by a serene, private forested area, this exceptional home offers the perfect blend of luxury, privacy, and tranquility. Step inside to discover a chefs dream kitchen featuring quartz countertops, an oversized island, abundant cabinetry, stainless steel appliances, under-cabinet lighting, and pot lights throughout. The adjacent family room invites relaxation with a cozy gas fireplace and custom built-in shelving, while the open-concept living and dining areas set the stage for elegant entertaining. A convenient mudroom with inside entry to the garage offers practical everyday function perfect for busy families and seamless organization. Walk out from the kitchen to your backyard oasis spacious deck overlooking lush greenery, a relaxing hot tub, garden shed, and full fencing for total privacy. Hardwood flooring flows throughout the main level, upper hallway, and staircase, highlighted by rich wood railings. Upstairs, retreat to the luxurious primary suite, complete with a large walk-in closet and spa inspired ensuite boasting a glass-enclosed shower, stand-alone soaker tub, and double vanity. Three additional generously sized bedrooms with soft carpeting offer comfort for family or guests, while the second-floor laundry room adds everyday convenience. The expansive lower level is a blank canvas ready for your personal touch perfect for a home theatre, gym, or additional living space. Ideally located near top-rated schools, scenic parks, Wilkins Beach, nature trails, shopping, and with easy access to Highways 11 and 400, this home delivers unparalleled comfort, style, and convenience. (id:60365)
48 Hay Lane
Barrie, Ontario
FAMILY-FRIENDLY LIFESTYLE MEETS MODERN STYLE IN SOUTH BARRIE! Welcome to this beautifully upgraded home in Barrie's desirable Innishore neighbourhood, where comfort, convenience, and style come together in an ideal family setting. Walk to nearby parks, excellent schools, and public hiking trails, with quick access to restaurants, shopping, and everyday essentials along Mapleview Drive and at Park Place Shopping Centre. Commuting is a breeze with the Barrie South GO Station just 5 minutes away and Highway 400 only 10 minutes from your door. Enjoy weekends exploring downtown Barrie's vibrant waterfront or relaxing at Friday Harbour Resort, both just 15 minutes away. Built in 2023, this home boasts impressive curb appeal with a stylish mix of brick and siding, bold architectural lines, and a welcoming front entry featuring a covered porch and armour stone walkway. Inside, the open-concept layout shines with wide plank flooring, a striking custom accent wall, and a bright, modern kitchen with quartz countertops, tiled backsplash, and a breakfast bar that seats four. The kitchen flows into the family room with a sliding glass walkout to a second-floor balcony, perfect for outdoor lounging. A dedicated office adds versatility alongside three generous bedrooms, including a standout primary with a newer custom walk-in closet by Closets by Design. Thoughtful storage solutions are found throughout, making everyday living feel effortless. Don't miss your chance to own this move-in ready gem in one of Barrie's most exciting and well-connected communities - this is the #HomeToStay you've been waiting for! (id:60365)
4557 Trent Trail
Severn, Ontario
Discover Your Dream Property: A Unique Find on the Trent-Severn This newly priced bungalow is not just a house; its a lifestyle package that offers a combination of features you won't find anywhere else. What makes this property the perfect find? 1. Shared Waterfront Lot: Enjoy the coveted lifestyle of the Trent-Severn Waterway with shared ownership of a 0.56-acre waterfront lot just across the road. This provides effortless access for boating, swimming, or simply enjoying the view. 2. Ultimate Privacy: Your private 1.11-acre lot offers the tranquility of country living, enhanced by shared ownership of a 9.65-acre forest directly behind the property. The result is an incredibly private, fully fenced backyard that feels like your own personal park. 3. Turnkey Living: This home is ready to be enjoyed from day one. The spacious 3+1 bedroom, 2-bathroom bungalow features approximately 2,750 sq. ft. of finished living space, including a home gym and a large rec room in the lower level. 4. Exceptional Space for Toys: Practical needs are more than met with a double-car attached garage and a newer, spacious 12 x 30 ft. detached garage. This is the ideal setup for anyone with vehicles, boats, ATVs, and all your outdoor equipment. 5. Seamless Indoor-Outdoor Living: Enjoy your property from every angle with walkout decks on both the front and back of the homeperfect for morning coffees, entertaining guests, or simply soaking in the serene surroundings. 6. Premier Location: Experience the best of both worlds. The property is just a quick 15-minute drive to the amenities of Orillia, and by boat, you're within 30 minutes of Sparrow Lake and Lake Couchiching, offering endless recreational (id:60365)
141 Bayshore Drive
Ramara, Ontario
Your search is over with this 5 bedroom, upgraded family home in Bayshore Village, on the shores of Lake Simcoe. Enter into the spacious foyer which leads to the large living room, open concept kitchen and dining rooms. Walk out to your large deck with wheelchair ramps for your convenience and a fenced in area for a dog run. Kitchen features include, granite counters, island with bar fridge, vinyl plank flooring, pot lights, gas stove. Relax in the living room overlooking your back deck and large patio with firepit for those cozy evenings, and a gas fireplace. 3 bedrooms on the main floor with 2 full baths. The lower level brings more entertaining or family room for games nights, movie nights or just for a separate area to relax. Tons of storage along with 2 bedrooms and bath for teenagers or guests. Primary bedroom offers an upgraded ensuite and large windows. Double heated garage for all your needs. Hardwood, vinyl plank and tile flooring throughout this home. Bayshore membership includes: golf, saltwater heated pool, tennis or pickleball, rec centre and Bell Fiber discount program. Association Fee of $1100.00 annually. (id:60365)
26 Holloway Lane
Springwater, Ontario
Exquisite Executive Family Home in Prestigious Midhurst! Stunning, fully renovated detached residence offers the perfect blend of elegance and modern design. With 4+1 bedrooms and 2+1 baths, this executive residence boasts over 2,500 sq.ft. of living space as well as 1,400 sq.ft. of beautifully finished lower-level space - ideal for growing families & entertaining alike. Nestled on a ~1/3-acre lot, this home welcomes you with a charming front porch and fully fenced backyard oasis featuring mature trees, patios, hot tub, firepit, and lush landscaping. The absence of a sidewalk on this side of the street adds privacy and convenience. Inside, every detail has been thoughtfully updated from trim and flooring to windows, doors, and roof - bringing this fully renovated home in line with today's highest standards of style, functionality. Custom-designed kitchen is a showstopper, anchored by an impressive 11' island that invites conversation and culinary creativity. High-end appliances, quartz counter tops, abundant cabinetry, and a striking backsplash complete this hub of the home. Main floor layout is ideal for entertaining, featuring a spacious family room with feature wall fireplace and a sun-drenched vaulted-ceiling sunroom with exposed beams overlooking the serene backyard. Convenience of guest 2pc, main floor laundry, and inside access to double car garage. Upstairs, the primary suite is a true retreat - generously sized to accommodate king-sized furniture, space for a reading nook or exercise area - spa-inspired ensuite offers a luxurious escape. Three additional bedrooms and a renovated full bath complete the upper level. Full, finished lower level includes fifth bedroom, large recreation room for family time / entertaining. Welcome to one of Simcoe County's most sought-after communities - known for family-friendly atmosphere, quiet streets, numerous parks, proximity to four-season recreation (skiing, golf, trails) and amenities - the perfect place to call home! (id:60365)
410 Codrington Street
Barrie, Ontario
Welcome to 410 Codrington St. Where Timeless Charm Meets Endless Potential Tucked away on one of Barrie's most sought after streets, 410 Codrington offers a rare blend of character, comfort, and opportunity. Set on a sprawling 63 x 200 ft lot, this classic home sits among mature trees and established landscaping in a neighbourhood known for its pride of ownership and transformative home renovations. Step inside to discover a sun soaked interior, with large south facing windows that bathe the living spaces in natural light. Hardwood floors run throughout much of the home, creating a warm and welcoming backdrop for any personal design style. The layout is thoughtfully planned with 4 bedrooms and 2 bathrooms, complemented by a family room, dining area and a functional kitchen ready for your vision. The newly updated basement offers the perfect bonus space whether you're looking for a private home gym, a cozy movie night retreat by the fireplace, or a vibrant games room for the whole family. The charm doesn't stop inside. The oversized lot provides ample room for expansion, a future garden suite, or simply a peaceful backyard escape. Picture summer evenings on the back deck with a BBQ and fire pit, surrounded by towering trees and the sound of nature. There's also a convenient built in garage with interior access through a custom mudroom perfect for everyday living and if you're someone who dreams of lakeside living, you're in luck: stunning lake views are visible from inside the home, nearby marina, waterfront parks, and trails make it easy to enjoy Lake Simcoe's shoreline lifestyle. Codrington Street has become a canvas for architectural transformation, with many nearby homes receiving stunning modern upgrades, this is your opportunity to create your own masterpiece in an established and coveted community. *ARCHITECTURAL DRAWINGS FOR HOME EXPANSION / ADDITION AVAILABLE FROM SELLER* (id:60365)
243 Stanley Street
Barrie, Ontario
This charming 3-bedroom, 1.2-bathroom townhome offers a fantastic opportunity for both families and investors alike. Located in Barries highly sought-after north end, this home is just steps away from the East Bayfield Centre, minutes from Georgian Mall, and in close proximity to RVH, Georgian College, and Highway 400. The main floor features a great size foyer, 2 pc powder room, a spacious living room that is open to the kitchen, complete with an eat-in area and a walk-out to the large backyard-perfect for entertaining or relaxing outdoors. The upper level boasts 3 great-sized bedrooms, providing ample space for families, a spacious full bath, and the primary bedroom features a large walk in closet. The home has been updated with all-new vinyl plank flooring (2021) on the main and upper levels, and the furnace and air conditioning were replaced in 2021. The basement is partially finished with a games room and den and powder room, offering plenty of space to relax or entertain. Outside, the large backyard is a blank canvas-ready to be transformed into your personal oasis .This home is being sold in as-is condition, making it an ideal investment or starter home for those looking to add their personal touch & add value. (id:60365)
22 O'shaughnessy Crescent
Barrie, Ontario
Rare to find opportunity in Barrie, Detached Bungalow with Finished 3 bedroom basement in a very location. Sitting on 49 ft front lot, 1.5 attached garage with 2 driveway parkings. Main floor boasts Open concept gourmet kitchen with stainless steel appliances, granite countertops and walkout to backyard deck. Huge family/dining room, spacious 3 bedrooms and 3 pc bath. Cherry on the cake is 3 bedroom finished basement with separate kitchen and bathroom, gives rental potential of about $2200 per month. Separate entrance can be made from the backyard. Close proximity to barrie water park, Hwy 400 and all other amenities. Georgian college is Approx 10 km only. Perfect first time buyers and investors. (id:60365)
122 Browning Trail
Barrie, Ontario
Welcome to this beautifully updated home, thoughtfully designed with family living in mind. Featuring a spacious and functional layout, this inviting residence offers an abundance of natural light and comfortable living spaces throughout. The heart of the home is the bright, updated kitchen that flows seamlessly into separate dining and family room ideal for everyday living and entertaining alike. A sun filled, enclosed front entry provides a warm and welcoming first impression while you can enjoy the garden mornings sipping coffee in the convenience of your porch. Upstairs, the generously sized primary bedroom offers a peaceful retreat, complete with a stylish ensuite perfect for parents seeking a quiet escape. The full finished basement adds even more versatility, featuring a large recreation room and an additional bedroom ideal for teens, guests, or a playroom. Enjoy cozy evenings in the refreshed family room with new flooring and fresh paint, overlooking the private, fully fenced backyard. Surrounded by mature trees, this outdoor space is a true haven complete with a two-tiered deck, gazebo, and practical garden shed perfect for summer barbecues, family gatherings, or simply relaxing under the stars. Located in a family-friendly neighborhood just minutes to Hwy 400, parks, schools, and shopping, this home offers the perfect balance of tranquility and convenience. Some Upgrades include: AC 2022/ 2nd floor main bath 2022/ Stairs 2022/ Re-stained deck 2024/ Furnace 2024/ Kitchen counter top 2024/ Kitchen Backsplash 2024/ Fridge, Stove and Dishwasher 2024/ Family room floors 2025 / Basement floors 2025. (id:60365)
511 - 111 Worsley Street
Barrie, Ontario
CITY CENTRE CONDO WITH LAKE VIEWS, 2 BEDS, 2 BATHS, UNDERGROUND PARKING & LOCKER! Live in the heart of it all with this immaculate 2-bedroom, 2-bathroom condo in Barries vibrant City Centre, where walkable city life meets scenic lake views. Just steps to the waterfront, public library, dining, shopping, trails and transit, this location invites you to start your mornings with a stroll along the lake, grab breakfast at a local cafe, and enjoy the energy of downtown nightlife on the weekends. Take in sweeping views of Lake Simcoe, the downtown skyline and the sparkling shores of Kempenfelt Bay from your private balcony, with a walkout from the open-concept living and dining area. Pride of ownership is evident throughout the spotless interior, featuring a stylish kitchen with granite countertops, under-cabinet lighting, soft-close cabinetry, a modern tiled backsplash and stainless steel appliances. The primary bedroom offers generous closet space and a 3-piece ensuite. This exceptionally maintained building offers a fitness room, party room and rooftop terrace with lounge seating and a communal BBQ. Complete with an underground parking spot near the elevator, an owned storage locker and access to EV charging in the garage. Wake up by the water, wind down in the city, and love every minute in between! (id:60365)
3327 Summerhill Way N
Severn, Ontario
Welcome to West Shore Beachclub all Season Gated Community just 10 Minutes north of Orillia with private access to Lake Couchiching. Popular Dunes Model Bungalow with Separate Entrance to the Basement from the Garage is located on a corner Premium Lot. Main Floor features 2 Bedrooms 2 Baths.: Open Concept. Upgraded Front Door..9 ceilings.. California ,Shutters.. Hardwood Flooring., Granite Breakfast Bar, backsplash, and Stainless Steel Appliances.. Gas Fireplace..8 Patio Doors off living Room, stackable Washer/Dryer. Spacious Primary Bdrm. w/door to deck. Primary ensuite offers separate Glass Shower and Jacuzzi Tub, Oak Staircase to Finished Basement with four piece bathroom and spacious bedroom.. Freshly Painted. The Upgraded Exterior Features are Stone Walkway, Spacious wrap around Deck, that is ideal for Entertaining Friends and Family, underground sprinkler system, Beautifully Landscaped. Visitors Parking areas and Mail Box station steps away. This Community is Unique and has 306 feet of Shallow, Sandy Bottom Beachfront. There is a Furnished Club House w/Kitchenette, Fireplace, and Bathrm. Also, a large swim dock, firepit and Gazebo. (id:60365)
16 Empire Drive
Barrie, Ontario
Welcome to 16 Empire Drive, a beautifully maintained raised bungalow located in one of the most desirable neighbourhoods of South Barrie. This spacious home offers over 2,500 square feet of finished living space and is perfect for families, investors, or anyone looking for in-law potential.The main floor features a bright and functional layout with three generously sized bedrooms, including a primary bedroom with ensuite, a large eat-in kitchen with modern cabinetry, and a walkout to a custom deck overlooking the backyard and heated pool. The lower level offers two additional bedrooms, a full bathroom, and a spacious open-concept living area ideal for multi-generational living or rental income. As an added bonus, the basement includes a hidden secret room that will amaze your kids and add a touch of fun and mystery to the home.This home also includes a double-car garage and a private backyard with a pool, perfect for summer entertaining. Located just steps from top-ranked schools, five minutes from Barries lakeshore beaches and waterfront, and a short drive to a major shopping plaza with grocery stores, banks and restaurants. Within walking distance, you'll also find a walk-in clinic, Shoppers Drug Mart, and more dining options.Situated on a quiet street in a mature and family-friendly neighbourhood, this home offers the perfect balance of space, location, and lifestyle. (id:60365)













