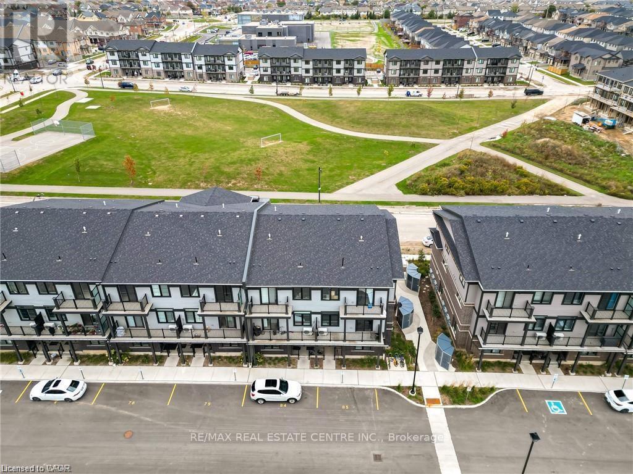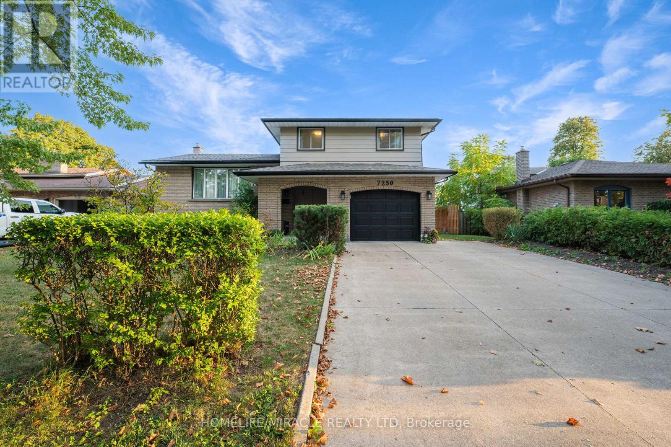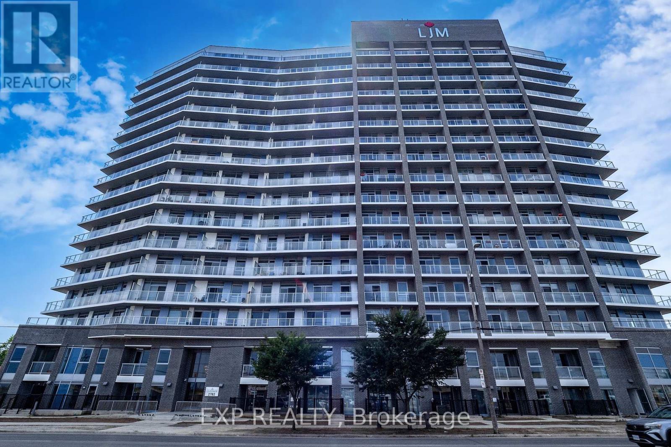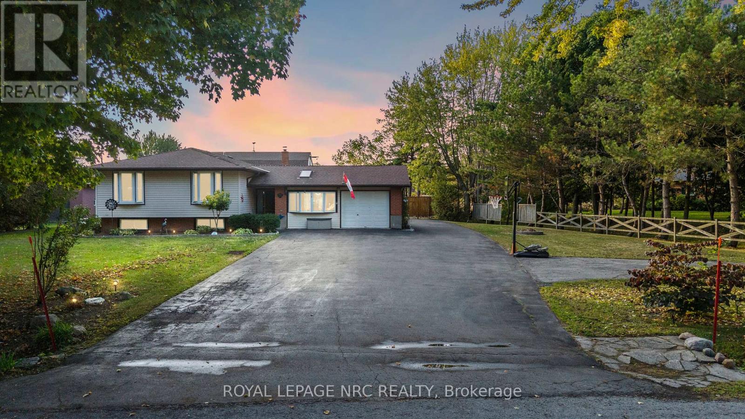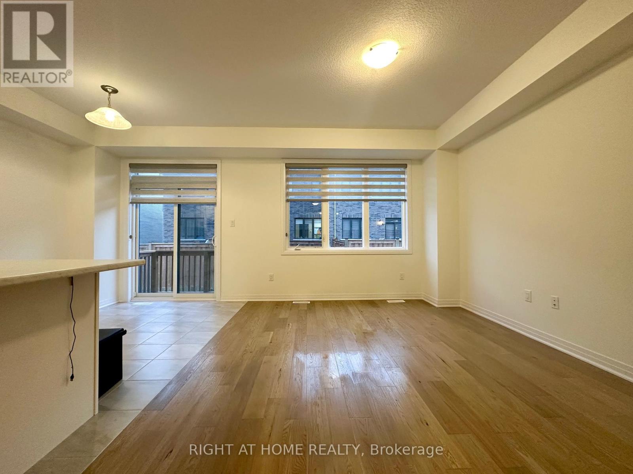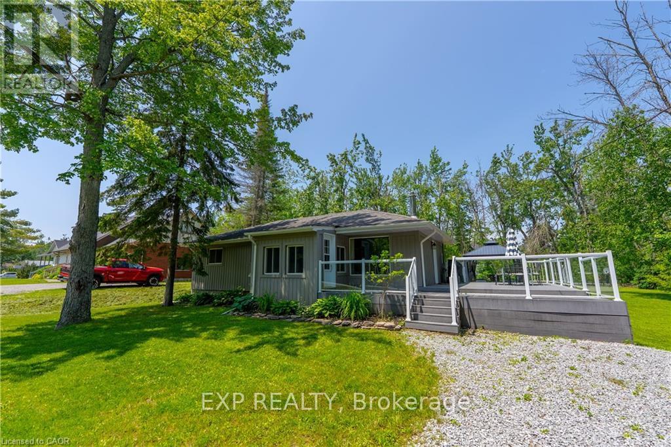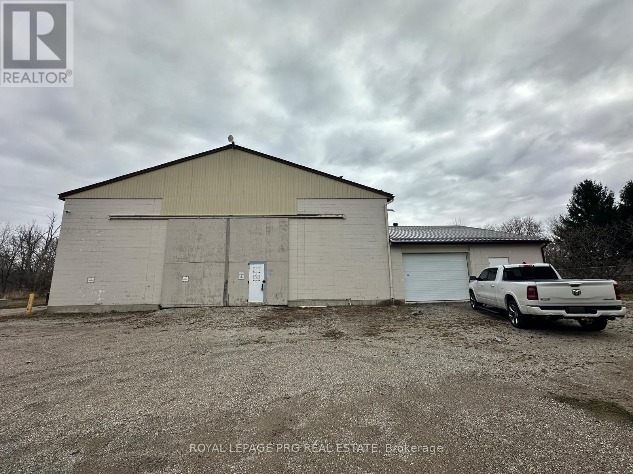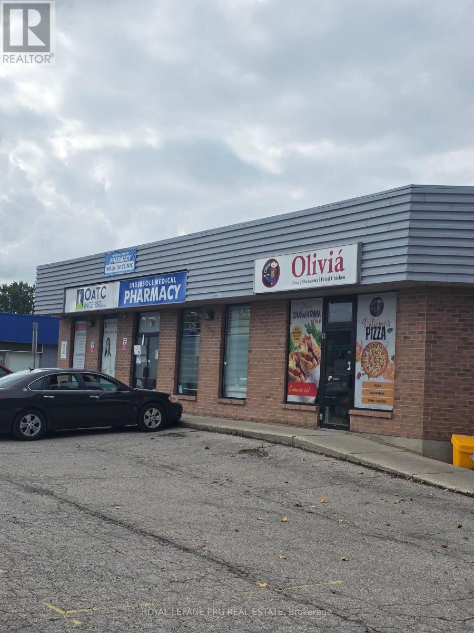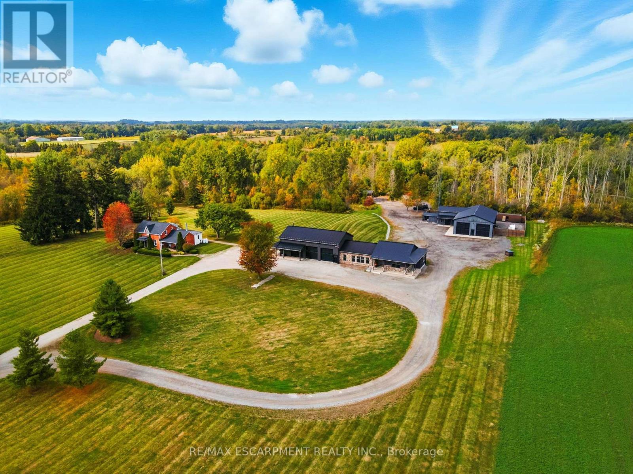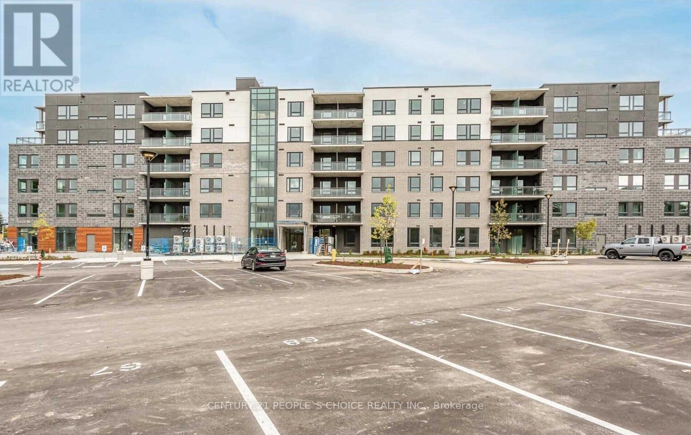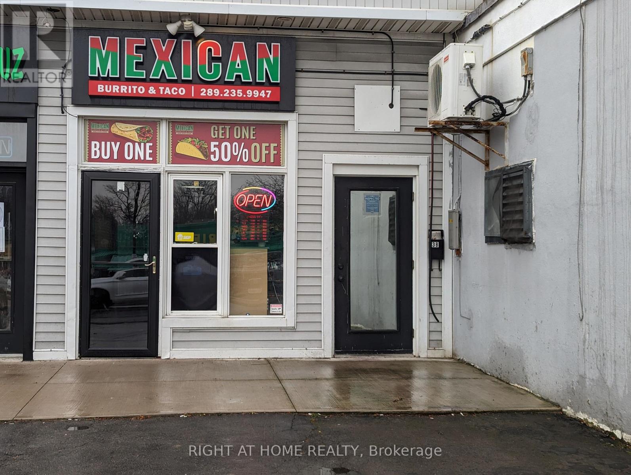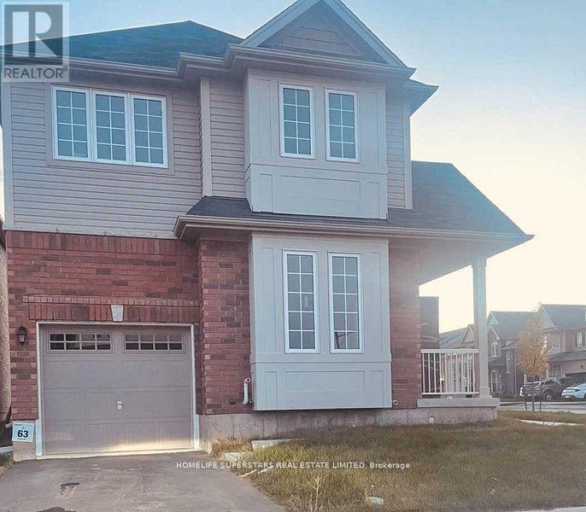200 Wheat Lane
Kitchener, Ontario
Urban Towns By Wallaceton Homes Features 2 Br 3 Wr, 1225 Sqft, Open Concept Floorplan With Sundrenched Views Facing A Natural Parkette Area In One Of The Most Sought-After Communities Of Kitchener Towards Huron Park, S/S Kitchen Appliances, Modern Backsplash, Large Center Island Overlooking The Living Area! Tenant To Pay Gas, Hydro, Water & Water Heater Rental. 1 Surface Parking Spot Included. Don't Miss This Opportunity! Unit is Tenanted, available after mid-October. (id:60365)
7250 Maywood Street
Niagara Falls, Ontario
Welcome to 7250 Maywood Street, a beautifully maintained multi-level home located in the desirable Morrison neighbourhood of Niagara Falls. Offering over 2,000 sq. ft. of finished living space, this home is ideal for family living, featuring 3 spacious bedrooms and 3 full bathrooms. The main level features an open and functional layout with hardwood and ceramic flooring, a bright living room, and a cozy den with a fireplace and a walkout to the deck. The upper level features a large master suite and a 5-piece family bath, while the lower levels include a rec room, laundry area, cold cellar, and a separate walk-up entrance. The basement offers endless possibilities, whether for an in-law suite, rental potential, or Airbnb income. A single-car garage, concrete driveway, and fully landscaped yard with mature trees complete this charming property. Conveniently located close to shopping, schools, and transit, this home blends comfort, opportunity, and prime location all in one. (id:60365)
919 - 2782 Barton Street E
Hamilton, Ontario
Welcome to your new urban sanctuary. This brand-new, meticulously crafted 1-bedroom, 1-bathroom with parking ,condo delivers the perfect fusion of modern elegance, intelligent design, and everyday comfort ideal for first-time buyers, savvy investors, or anyone seeking a low-maintenance, high-style lifestyle. Stylish Interior Living:A thoughtfully designed open-concept floor plan that maximizes both space and flow Soaring 9-foot ceilings paired with floor-to-ceiling windows that flood the home with natural light and create an expansive, airy ambiance A gourmet kitchen featuring sleek stone countertops, stainless steel appliances, and ample storage perfect for the at-home chef or casual entertainer The spacious bedroom offers a peaceful retreat with a large floor-to-ceiling window and a full-length closet wallA modern spa-inspired bathroom and convenient in-suite laundry complete the space with upscale practicality Outdoor Enjoyment:Step out onto your private balcony, an ideal spot for morning coffee or evening unwinding, seamlessly extending your living space to the outdoors Added Value:1 underground parking space for secure, year-round convenience. 1 full-size storage locker to keep everything organized.Luxury Building Amenities:State-of-the-art fitness center Elegant party and social room Beautifully landscaped outdoor BBQ terrace Secure bike storage and EV charging stations for modern lifestyles Prime Location:Nestled in a high-demand community close to public transit, major highways, shopping districts, trendy restaurants, parks, and upcoming infrastructure developments A strategic investment in both lifestyle and long-term value This stunning unit is more than just a home its a statement.Move-in ready, never lived in, and waiting for you. Book your private tour today and experience the future of condo living. (id:60365)
12028 Augustine Road
Wainfleet, Ontario
Live the Lake Erie Lifestyle! This spacious 3+2 bedroom, 3-bath -is more than a home its a lifestyle upgrade. Located in a sought-after Wainfleet community, residents enjoy exclusive access to a private beachfront just steps away, perfect for morning swims, evening bonfires, or summer picnics. Inside, the main floor welcomes you with bright, open living and dining areas that flow seamlessly into a charming sunroom with peaceful views of Lake Erie a perfect spot for morning coffee or sunset evenings. The primary bedroom is a true retreat, featuring its own 2-piece ensuite and direct access to a private deck, ideal for unwinding after a day at the beach. Two additional bedrooms and a full bath complete the upper level. The fully finished lower level offers exceptional versatility with two additional bedrooms, a large living space, second kitchen, full bath, and separate entrance perfect for multigenerational living, a guest suite, or rental income potential. The property's workshop is a standout feature, offering 60-amp service, heated water lines, a washroom with urinal, and ample overhead storage. The 240V electrical hookup is ready for EV charging, a hot tub, or other future upgrades. Outside, enjoy parking for up to 12 vehicles, a gated area ideal for boat, trailer, or toy storage, and even a chicken coop so you can enjoy fresh eggs right from your own backyard! Set on a generous 133 x 157 lot, this home combines privacy, practicality, and the ultimate lakeside lifestyle. An attached garage, double driveway, and whole-home generator add convenience and peace of mind year-round. With private beach privileges, a lakeview sunroom, a master suite with private deck, and a fully equipped workshop, this home truly has it all. Schedule your private showing today and start living the lake lifestyle you've been dreaming of! (id:60365)
27 Amos Avenue
Brantford, Ontario
Charming 3 beds 3 baths brand-new never lived townhouse in the family-friendly Empire communities neighborhood. Very bright and welcoming functional layout. Lovely private porch for your morning coffee or evening favorite read. 9' Ceiling, open concept, hardwood floors, and oak stairs with wood pickets open to above. Gorgeous private deck overlooking your backyard for your unwinding time. Modern white Kitchen with plenty of counter & cabinet space , a spacious pantry for extra storage! SS appliances (DD fridge, electric stove, range hood, and dishwasher). The garage entrance to the house makes grocery handling a breeze. Open concept living & dining. Spacious bedrooms with custom zebra blinds & large windows. Primary bedroom with 3 pcs ensuite and walk-in closet. Convenient 2nd-floor laundry room w high-end black SS front load full capacity W &D . Excellent location close to great elementary and secondary schools, transit, shopping, parks & trails. Close to HWYs for easy commuting. Won't last, can't Get Any Better! Must See! (id:60365)
25 Bayview Estate Road
Kawartha Lakes, Ontario
Nestled between the beloved Kawartha towns of Fenelon Falls and Bobcaygeon, this 3-bedroom, 1-bath turn-key cottage is perfectly positioned for both year-round living and seasonal escapes. Located in a peaceful, close-knit lakeside community, just a short 2-minute walk to Sturgeon Lake and the Trent-Severn Waterway, the home offers a relaxed lifestyle with effortless access to boating, swimming, and nature.Set on a mature 100 x 150 treed lot, the property invites you outdoors with a wraparound deck featuring modern glass panel railings, two distinct patio areas for dining and lounging, and a mosquito-netted awning that provides shade and bug-free comfort. A barbecue is also included for easy outdoor entertaining.Inside, this home is truly turn-key fully furnished and stocked with kitchenware and linens, so you can move in or rent out immediately. The open-concept eat-in kitchen overlooks the backyard, while a spacious foyer welcomes guests. The propane fireplace adds warmth and charm, making this cottage a cozy retreat through every season.Enjoy community amenities including a private shared beach, community park, and nearby boat launch. For just $100/year in association fees (and optional $100/year dock fee), youll enjoy access to everything that makes the Kawarthas special without the demands of full waterfront ownership.The location also offers proximity to top-rated public and Catholic schools, scenic parks, recreational centers, and essential services including Ross Memorial Hospital.Whether youre searching for a weekend getaway, investment property, or a peaceful year-round home, 25 Bayview Estates Road delivers the perfect blend of comfort, lifestyle, and long-term value in one of Ontarios most iconic cottage country settings. (id:60365)
31 Thames Street S
Ingersoll, Ontario
This property includes four separate units. One is 7200 Sqft (60*120 Feet) and 18 ft Height for Industrial Warehouse and Truck Level Shipping indoor dock. Second is 1500 Sqft unit with 12 ft Height. Third is 4000 Sqft Warehouse with 1000 Sqft Mezzanine. Fourth (Last but not the least) includes 5000 Sqft with 2 Washrooms and one dock of 14 ft Height which is leased until December 2026. (id:60365)
17 Thames Street S
Ingersoll, Ontario
Excellent opportunity in the Heart of Ingersoll consist of Retail plaza with running Pharmacy and Pizza Store is available for Sale. Potential to Build another building beside the existing one. Excessive Land is also a part of this property. (id:60365)
437 6th Concession Road E
Hamilton, Ontario
Rare Offering in Flamborough - 96 Acres. Welcome to 437 Concession Road East, a legacy estate that blends historic charm, modern luxury, and exceptional potential. The original 1893 farmhouse offers approx 2,162 sq. ft. of timeless character, while the custom ranch-style bungalow, built in 2015, spans over 5,600 sq. ft. of open-concept living with soaring ceilings and a two-storey garage with loft. A 3,556 sq. ft. workshop provides unmatched space for trades, hobbies, or storage, and a powerful 100 kW generator ensures reliable energy and peace of mind across the entire estate. Adding to its uniqueness, the property features a saloon straight out of a country western film perfect for unforgettable gatherings, private celebrations, or simply enjoying the charm of old-world character. The property includes 10 acres of manicured grounds, while the remaining acreage is zoned A-1 with P-7 and P-8 designations. A winding driveway leads to this private retreat, offering peace, privacy, and endless possibilities just minutes from Burlington, Waterdown, and major highways. This is more than a property its a lifestyle. From quiet morning walks to wide-open space where you can run free, create, entertain, or simply breathe, 437 Concession Road East invites you to experience country living without compromise. Rarely does an estate of this scale, beauty, and multi-use opportunity come to market. Luxury Certified. (id:60365)
316 - 26 Lowes Road W
Guelph, Ontario
This well-maintained and very bright 2-bedroom, 2-full-bathroom corner unit is available for lease. Step inside to discover a well-designed layout with an open-concept and high-ceiling living and dining space, a modern kitchen with stainless steel appliances, and an island. Two generously sized bedrooms, including a primary bedroom with its own ensuite bathroom. You will enjoy this very convenient location. (id:60365)
3b - 3 Mountain Street
Grimsby, Ontario
High traffic area in the heart of downtown Grimsby. Fast growing city. Turn key business in ahigh demanding area with new developments around. Restaurant is newly renovated. The restaurant will come with all supplies and inventory included. Restaurant comes with business attached to uber eats and skip the dishes. (id:60365)
14 Witteveen Drive
Brantford, Ontario
Corner lot 14 Witteveen Dr Located In West Brant Brantford! This Stunning 2 Storey Home With Attached Garage Features 4 Bedrooms , Open Concept Main Floor With Large Living And Dining Room With Laminate Flooring That Flows Into The Kitchen& Dinette At The Back Of The Home Where There Is A Walk-Out To The Patio In The Rear Yard. 9 Ft Ceilings On Main .Upper Level Laundry. Just Step Away From All Amenities. (id:60365)

