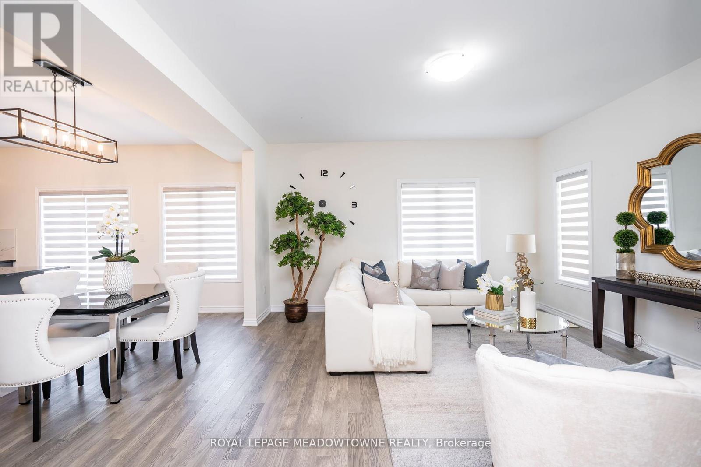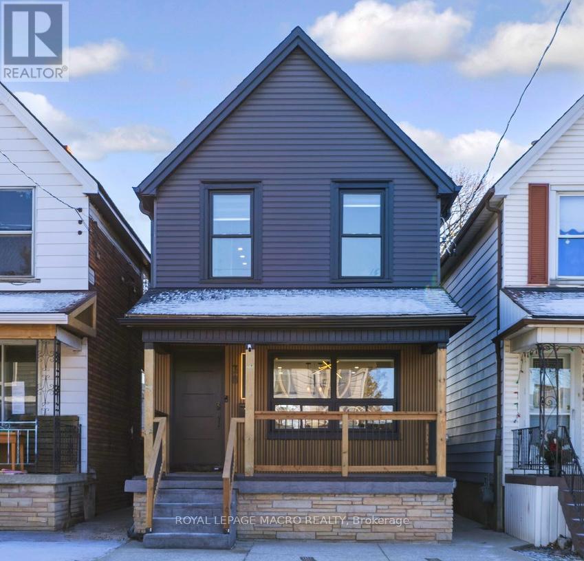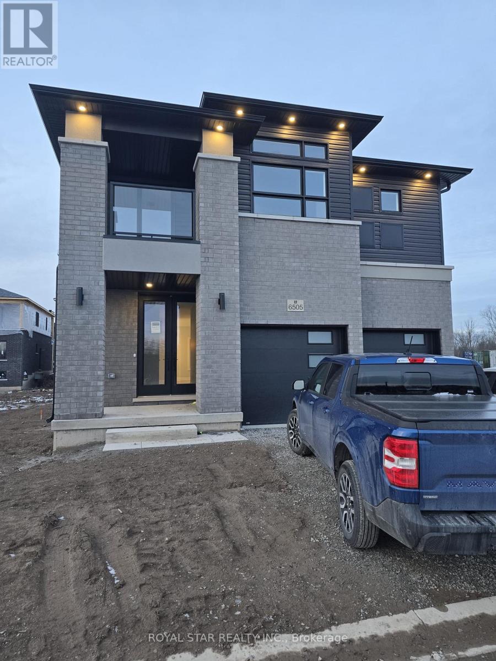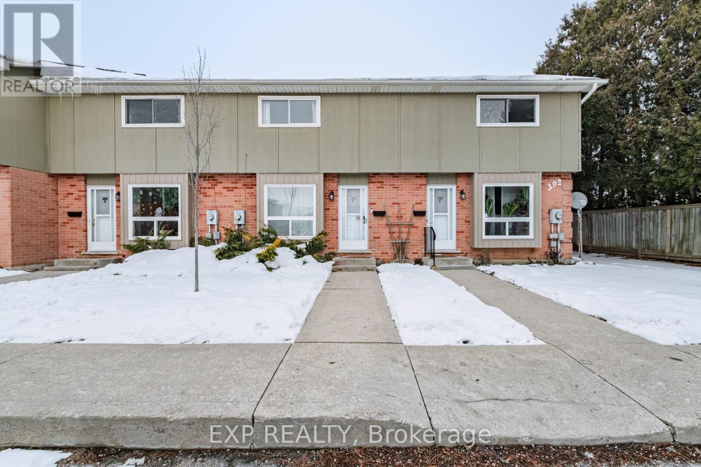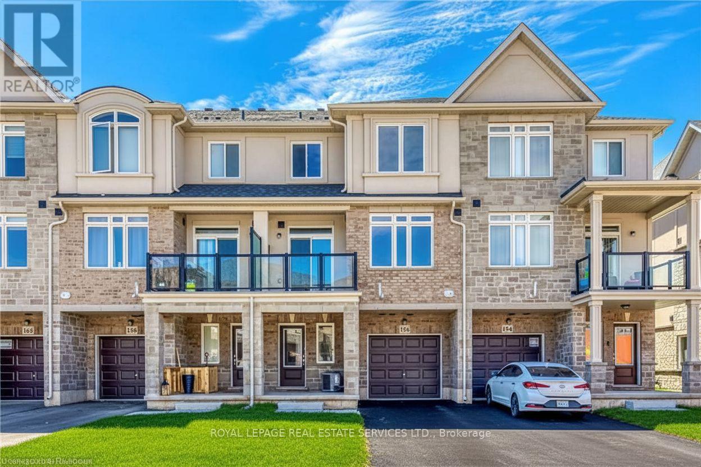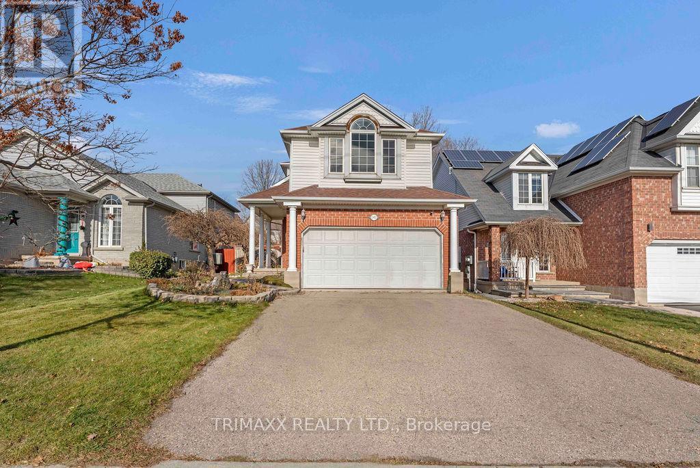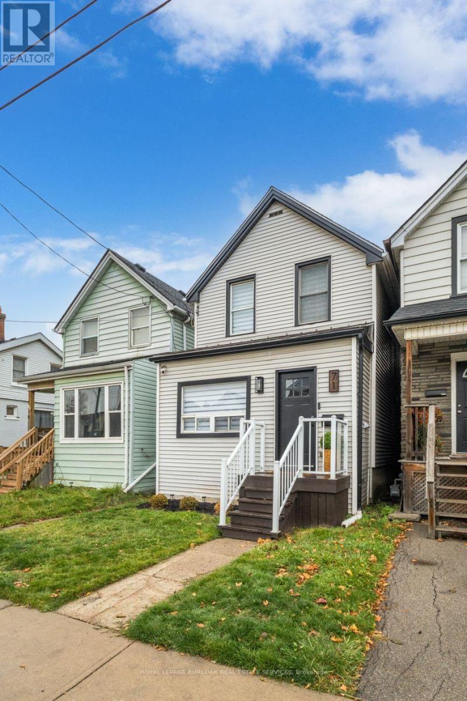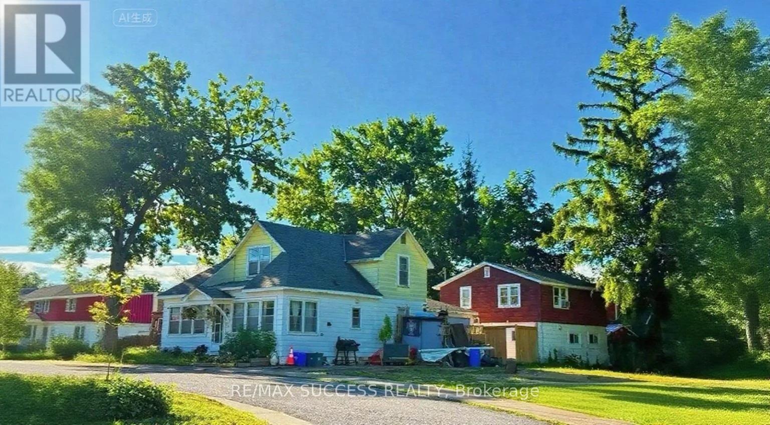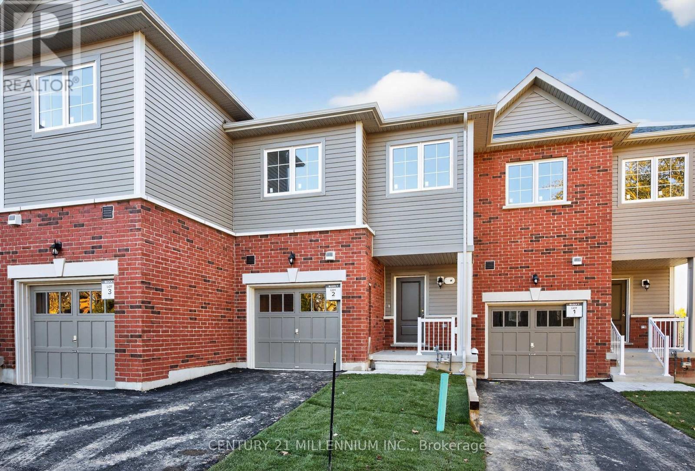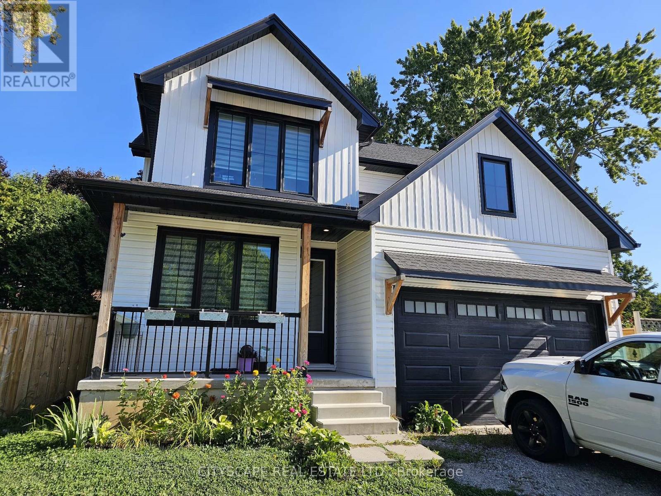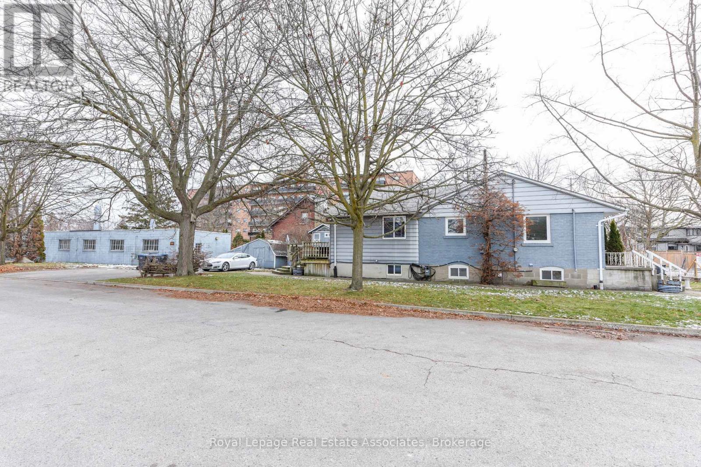16 Bethune Avenue
Welland, Ontario
Welcome to this beautiful, detached home, offering 4 generously sized bedrooms, perfect for families who love space and comfort. The primary bedroom features a walk-in closet, a private balcony to enjoy your morning coffee, and a luxurious 5-piece ensuite. Two of the bedrooms share a convenient Jack and Jill bathroom, and there's an additional full bath on the 2nd floor. The main floor has a bright, open-concept layout with large windows, engineered hardwood floors, and a spacious office/den. The kitchen is equipped with granite countertops, stainless steel appliances including a built-in microwave hood fan and dishwasher, and a large island that's great for casual meals or entertaining. Other thoughtful features include zebra blinds, a separate side entrance to the basement, and a main floor laundry room with direct access to the garage. Located in a wonderful family-friendly neighbourhood close to schools, major highways, and just a short drive to all amenities. (id:60365)
38 Glendale Avenue N
Hamilton, Ontario
Gage Park Family-Friendly Neighbourhood. Fully Renovated, Custom-Designed Home - Move-In Ready! This impeccably renovated property showcases top-to-bottom upgrades completed with city permits, blending modern luxury with functional design. Enjoy a stunning custom kitchen with a waterfall countertop and stainless steel appliances, complemented by brand-new flooring, doors, stairs, railings, and fresh designer paint throughout. The home features a fully upgraded main bathroom with contemporary finishes and an added new powder room. All new plumbing throughout the entire house and completely new electrical wiring with an upgraded 200-amp panel with ESA certificate. Exterior enhancements include new siding on both the front and back, a new rear deck, fence, inviting front porch, and refreshed landscaping that elevates curb appeal. Additional features include a new AC unit, improved insulation for energy efficiency, and a dedicated EV charger receptacle, offering the perfect blend of comfort, style, and modern living. Within walking distance to King Street (LRT), parks, schools, library, community centre, and much more. (id:60365)
Upper - 6505 Alexa Common
Niagara Falls, Ontario
Welcome to this immaculate , newly constructed four-bedrooms detached house ,designed for modern living and comfort includes three modern washrooms ,a powder room, upgraded pot lights and beautiful elegant design throughout. Experience the comfort of carpet free living space, filled with natural light from oversized windows and equipped with new appliances. Perfectly situated only 10 min from Niagara falls within easy reach of all amenities . The home features a large driveway and a double car garage for added convince. Tenants will have to pay 100%utilities. (id:60365)
5 - 392 Springbank Avenue N
Woodstock, Ontario
Welcome to 392 Springbank Ave, Unit 5 in beautiful Woodstock- a bright and inviting home perfectly suited for comfortable, modern living. Step inside to find an open and airy layout filled with natural light, creating a warm and welcoming atmosphere from the moment you enter. Located in a family-friendly community, this home puts you steps from great schools, nearby parks, and convenient highway access, making daily life easy whether you're commuting, running errands, or enjoying the outdoors. A wonderful opportunity for or anyone looking for a well-kept home in a prime location. (id:60365)
156 Sonoma Lane
Hamilton, Ontario
Welcome to this stylish 3-storey townhome perfectly nestled in the heart of Winona, minutes from shopping, schools, parks, trails, and the scenic Niagara Escarpment and Lake Ontario. Step inside to a bright, open-concept main level featuring a modern kitchen with a center island and breakfast bar, seamlessly connected to a spacious living area, perfect for hosting gatherings or unwinding after a busy day. The main floor also hosts a cozy bedroom with a balcony, along with a convenient powder room for guests' use. Upstairs, you will find two bedrooms, including a primary suite with its own 3-piece ensuite, and a secondary bedroom served by a 4-piece bath. The carpet-free interior ensures easy maintenance and a fresh, contemporary feel throughout. Parking includes an attached garage with an inside entry and alongside a driveway providing ample space for your vehicles. Enjoy the best of modern comfort, convenience, and location; this home checks all the boxes! (id:60365)
35 Robb Road
Woolwich, Ontario
Your search is over! Welcome to 35 Robb Rd, This charming 3-bedroom semi-detached home in Elmira offers about 1,750 sq. ft. of finished space, including the basement. Attached only by the garage, it has no shared living-space walls. The bright, carpet-free main floor features a 2-piece bath, modern kitchen with stainless-steel appliances, stylish backsplash, and a light-filled living room with laminate flooring. From the dining area, walk out to a fully fenced backyard with a large deck, and plenty of green space. Upstairs are 3 spacious bedrooms including the primary with his and hers closets. While the finished basement adds built-in storage, a small playroom nook, laundry/utility room, and a rough-in for a 3-piece bath. Extras include an oversized 1.5-car garage plus parking for two more in the driveway. Recent updates:A/C (2019), garage door (2019), and fully finished basement. (id:60365)
141 Starwood Dr
Guelph, Ontario
This stunning multi-level home is beautifully finished from top to bottom and offers a perfect blend of comfort and style. It features three spacious bedrooms, including a master suite with soaring cathedral ceilings and a luxurious three-piece ensuite. The large main bathroom is designed for relaxation, complete with a corner tub. The inviting family room centers around a cozy corner gas fireplace as is and includes a built-in cabinet for a TV, making it ideal for entertaining or unwinding. The home is fully landscaped, providing an attractive and low-maintenance exterior, and boasts a multi-level deck that offers ample space for outdoor dining, lounging, and enjoying the fresh air. With attention to detail throughout, this home combines functionality with elegance, creating a welcoming and versatile living space for families of all sizes. (id:60365)
71 Glendale Avenue N
Hamilton, Ontario
Beautifully renovated detached home in Hamilton's sought-after Crown Point neighbourhood. This bright and spacious 3-bedroom, 3-bathroom home offers modern finishes and thoughtful updates throughout. The main floor features a combined living and dining area with abundant natural light. The contemporary kitchen has quartz countertops, ceramic tile backsplash, stainless steel appliances, and ample cabinetry. Just off the kitchen, there is a versatile flex space, ideal for a family room or breakfast area. From here, walk out to the deck and patio overlooking the low-maintenance backyard. This level also includes a convenient3-piece bathroom and laundry .Upstairs, you'll find two bedrooms, one with a studio kitchen. There is a bright 4-piecemain bathroom. The finished lower level provides a generous recreation room, an additional 4-piece bathroom, and a utility room. This carpet-free home includes vinyl, laminate, and ceramic flooring throughout. Street permit parking only. Just steps from the trendy shops and restaurants of Ottawa Street. Tenant pays hydro, water, and natural gas. ** This is a linked property.** (id:60365)
192 Lincoln Road W
Fort Erie, Ontario
Rare Income Property in Fort Erie!192 Linton Rd W offers 2 detached dwellings on one lot, fully fenced with garden yard, currently set up as 4 self-contained units each with kitchen, bath and private entrance. Strong rental demand with current gross income of $6,794/month (~$81,500 annually).Recent updates include 2 furnaces (2023), AC (2023), 4 stoves (2023-2025), 2 fridges (2023), laundry & dryer (2023). The front home offers approx. 1,900 sq.ft. with 2 units, while the rear detached dwelling offers approx. 1,400 sq.ft. with 2 units: one 2-bedroom/1-bath unit and one 1-bedroom/1-bath unit. Concrete driveway (104 W x 20 D) fits 2-3 vehicles.Prime Crystal Beach locationjust a short walk to shops, restaurants, and the sandy beach. R3 zoning provides flexibility and future upside. A fantastic opportunity for investors seeking strong cash flow or a perfect Crystal Beach getaway with rental income! (id:60365)
102 Walden Drive
Shelburne, Ontario
Welcome to 102 Walden Drive at Shelburne Towns "The Waters" Model (1529 sq. ft.) The on site location is known as "LOT 2". Features family style living with open concept layouts and interiors designed to be stylish and convenient. The exterior design is appreciative of the Towns heritage and community offering amenities such as access to nature trails, public library, coffee shops & shopping. Brand new and nearly complete, this bright and spacious 1,529 sq. ft. townhome offers modern living in the heart of Shelburne. The inviting covered front porch leads into a welcoming foyer with a double closet and convenient 2-piece powder room. The open-concept main floor features a lovely modern kitchen, dining, and living area with large above-grade windows, a walkout, and contemporary finishes throughout. Backing onto the scenic Dufferin Rail Trail, this home is perfectly located for walking, biking, and enjoying nature just steps from your door. Upstairs, you will find a convenient laundry area, three generously sized bedrooms, and two bathrooms including the primary suite boasting a 3-piece en-suite and a spacious walk-in closet. The basement, with its impressive 8'6 ceiling height, offers excellent finishing potential with already included rough-ins for a 4-piece bath, second laundry, & kitchenette. Located within walking distance to downtown amenities, schools, parks, and restaurants, this home combines modern comfort with everyday convenience. Assessed value is based on the vacant land and is subject to reassessment. (id:60365)
274 Bell Street
Ingersoll, Ontario
Spacious Family Living in Charming Ingersoll 274 Bell St, Ingersoll, ON N5C 2P3Welcome to 274 Bell Street, a beautifully designed 4-bedroom, 3-bathroom family home nestled in one of Ingersoll's most welcoming neighbourhoods. With its open-concept layout, modern finishes, and unbeatable location near schools, parks, and everyday amenities, this home is perfect for growing families or anyone seeking both comfort and convenience. Bright, Functional Main Floor. Step inside to find 9-foot ceilings and plank flooring that flows through the open-concept kitchen, dining, and living areas. The modern kitchen with stainless steel appliances is perfect for home chefs and entertaining alike, while the dining room walk-outto the patio makes indoor-outdoor living effortless. The living room features a cozy fireplace and large windows that fill the space with natural light. A main floor office offers a quiet space to work or study, and a convenient laundry room with garage access makes daily routines easy. Comfortable Bedrooms & Bathrooms. Upstairs, the primary suite is a true retreat with broadloom flooring, a walk-in closet, and a private 4-piece ensuite bathroom.Three additional spacious bedrooms each feature large windows and closets ideal for children, guests, or a home office. A4-piece main bathroom completes the upper level, offering convenience for the whole family. Room to Grow. The unfinished basement provides a large rec room space (316 x 189), ready to be customized into a home gym, playroom,theatre, or additional living space to suit your familys needs. Prime Location in Ingersoll Located in a peaceful residential area, this home offers quick access to Hwy 401 for easy commuting, while being minutes from local schools, grocery stores, parks, and community centres. Ingersoll's charming downtown shops, cafes, and restaurants are nearby, and London is just a short drive away for added convenience. (id:60365)
1089 Seneca Avenue
Mississauga, Ontario
(D-1 Zoning) Rare development opportunity in the heart of Port Credit . This property is situated on development-zoned land and offers strong future redevelopment potential, with the added advantage that the directly abutting neighbouring property is also available for sale-creating a compelling land assembly opportunity for a larger-scale project, subject to municipal approvals. The site currently features an approximately 3,000 sq ft bungalow (including basement) and a separate 2,000 sq ft workshop. Set on a deep, irregular lot (approx. 47.81 ft x 267.57 ft) with parking for up to 10 vehicles plus street parking, the property is located on a quiet cul-de-sac just steps from Lakeshore, Mentor College, and within walking distance to the GO Station. Positioned in a rapidly evolving neighbourhood with significant investment and intensification underway, this offering is ideal for developers, investors, or end users seeking a strategic land play. Vendor may consider VTB (id:60365)

