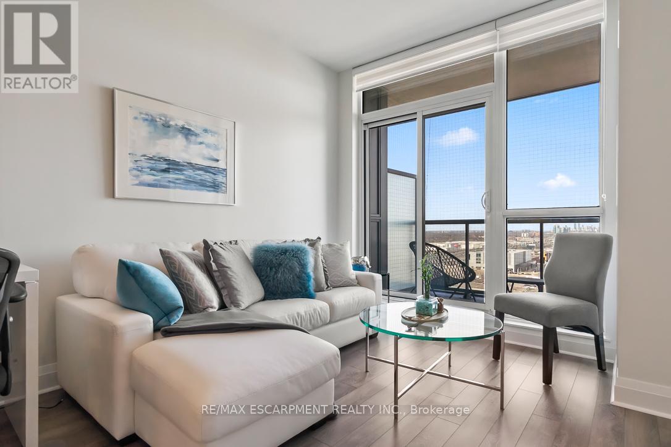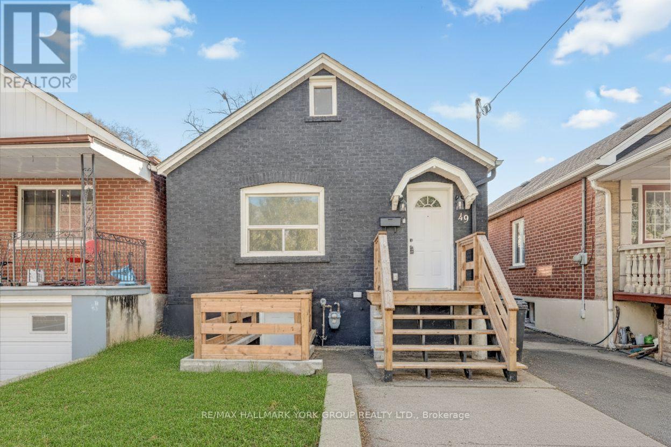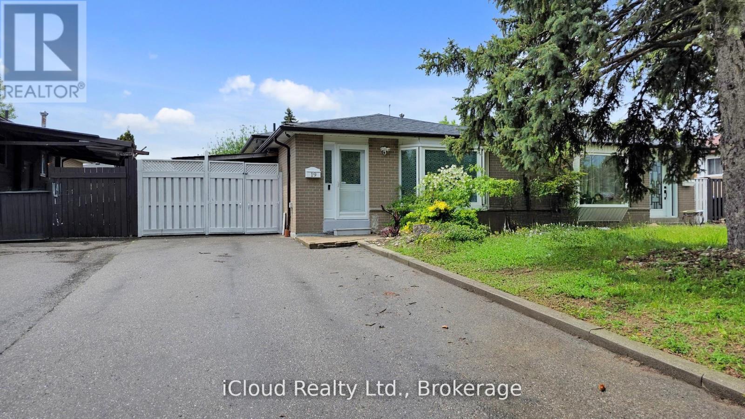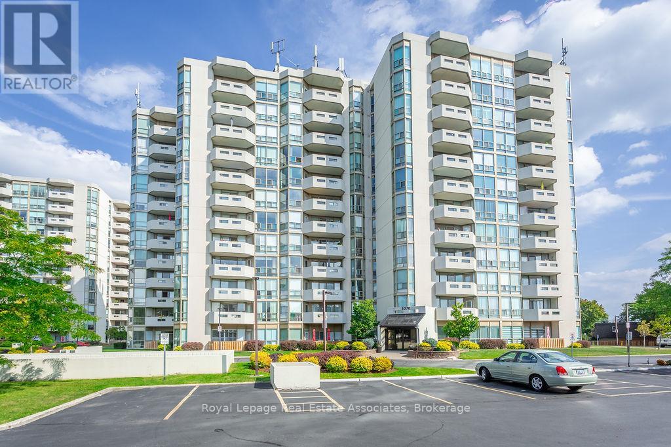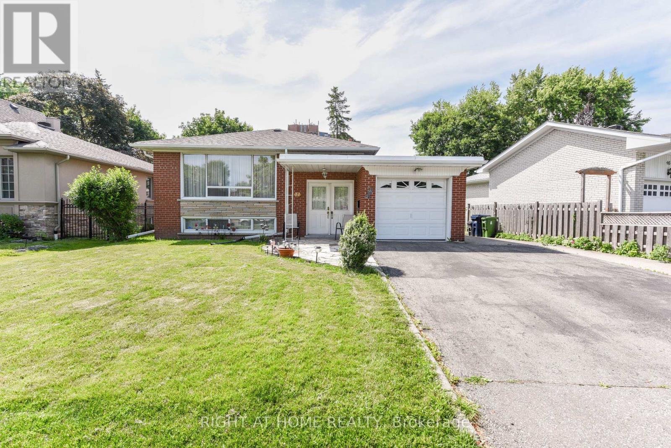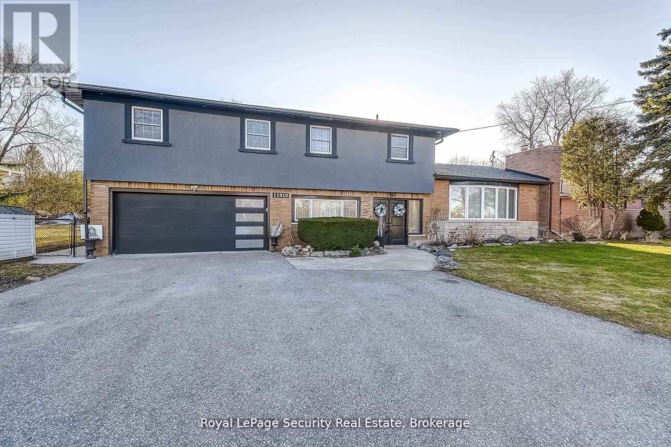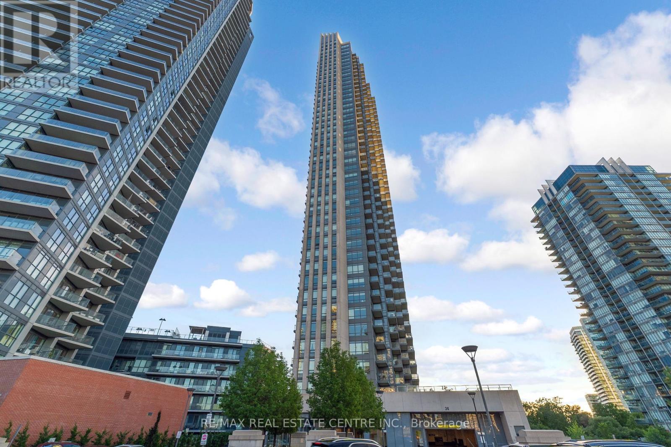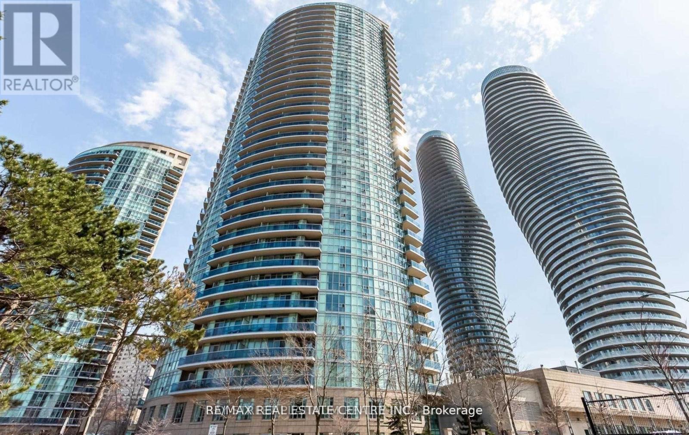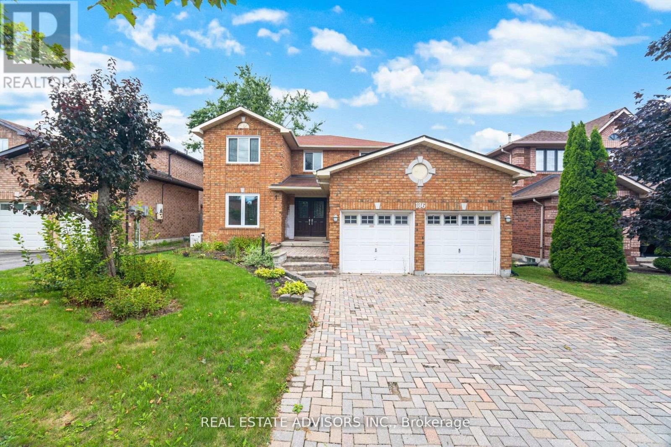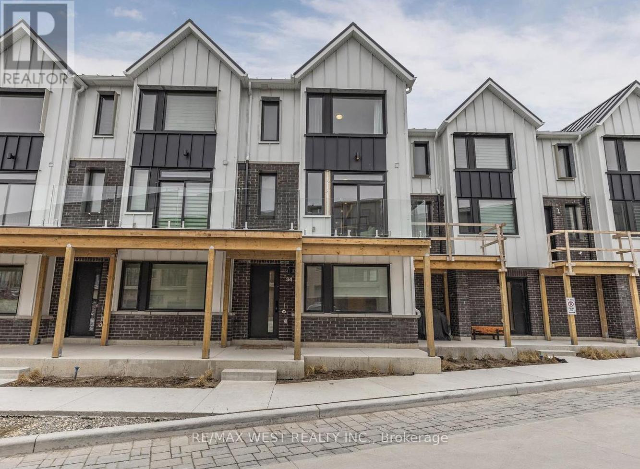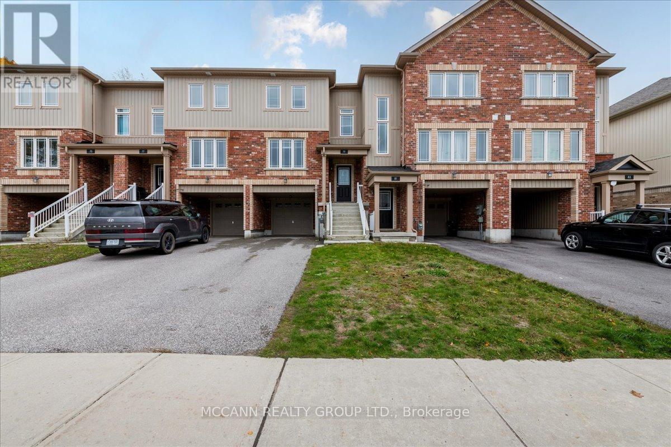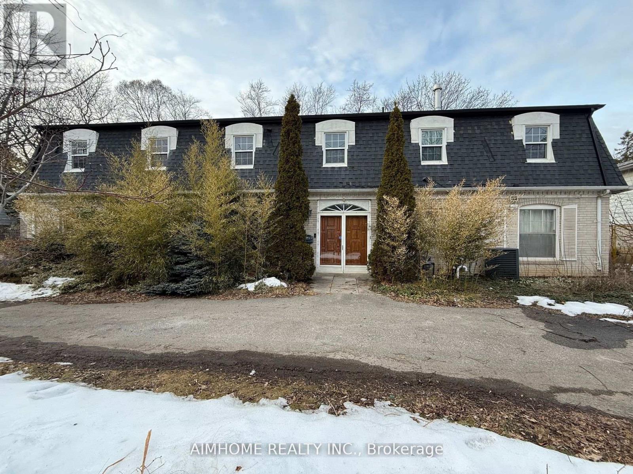1608 - 15 Zorra Street
Toronto, Ontario
Welcome to this modern and sun-filled one-bedroom plus den condo in the heart of Etobicoke! This beautiful unit features a versatile den that can easily be used as a second bedroom, dining area, or home office - perfectly adapting to your lifestyle needs With two full bathrooms, including an ensuite off the primary bedroom, you'll enjoy both comfort and convenience. The building offers an impressive array of amenities, including a fully equipped fitness centre to help you stay active, an inviting pool for relaxation, a stylish party room for entertaining, and a spacious outdoor terrace ideal for soaking in the fresh air and city views. You'll love the unbeatable location - public transit is right at your doorstep, with nearby subway stations and the GO Train providing quick ass to downtown Toronto and beyond. Sherway Gardens Mall is just minutes away, featuring fantastic shopping, dining, and entertainment options. This condo truly has it all - modem living, top-notch amenities, and a prime location in one of Etobicoke's most desirable areas. Whether you're relaxing at home or hosting friends, this space is designed to impress. (id:60365)
Basement - 49 Cordella Avenue
Toronto, Ontario
Newly Renovated Home -Top To Bottom (Nov 2024)! Prime Location! Very Close To Schools, TTC & Highway Access. COMPLETELY Separate Living Space (Nothing Shared In Unit). Basement Unit With Separate Entrance. Brand New Kitchen With White Shaker Cabinets, Brush Nickel Handles, Subway Tile Backsplash And Custom Quartz Countertops. Stainless Steel Appliances: New Range, Range, Refrigerator, And Full Washer and Dryer (Private Use For Basement, Not Shared). New 7x5"5 EVA Vinyl Plank, Waterproof/Scratch Resistant (Chain Mail Grey Colour). Newly Tiled Bathroom (Ceramic Tile). New Dual Flush Toilet And Vanity. New Electrical/Pot Lights, Professionally Cleaned Ventilation System, Large Backyard. Additional Space For Storage Available. Street Parking Available. +$200/Month For Utilities, Unlimited Usage Including High-Speed Wifi (Up To100 Download Mbps) Included! (id:60365)
19 Flamingo Crescent
Brampton, Ontario
Investor Alert & First-Time Buyer Opportunity! This Beautifully Updated 3+1 Bedroom Semi-detached 3-Level Backsplit in Brampton's Southgate Offers Immediate Income Potential. Featuring a Finished Basement With a Separate Entrance, This Property Is a Smart Investment. Enjoy a Move-In-Ready Interior With New Flooring, Fresh Paint, and a Carpet-Free Environment. Two Fully Upgraded Washrooms Added to the Appeal. Benefit From Ample Parking and a Fantastic Location Near Schools, Parks, and Shopping. Recent Upgrades Include a New Roof (2024), Washer/Dryer (2024), Pot Lights, and Gas Stove (2023). Don't Miss Out on This Well-Maintained and Conveniently Located Property! Excellent Location!! Fully Upgraded House $$$ Spen (id:60365)
203 - 5070 Pinedale Avenue
Burlington, Ontario
Welcome to Pinedale Estates where comfort, convenience, and lifestyle meet! This beautifully maintained 1-bdrm, 2-bth suite offers 830 sq/ft of bright, functional living space, complete with a private balcony overlooking lush green space and a peaceful park-like setting. Its the perfect spot to enjoy your morning coffee or unwind at the end of the day. You'll love the added convenience of your own underground parking space and private locker, plus the peace of mind of living in a smoke-free. The amenities are 2nd to none. Indulge in the sauna, hot tub, and pool, sharpen your skills at the driving range, or relax with friends in the party room, billiard room, or library. The location is unbeatable, just steps to shopping, groceries, LCBO, dining, and transit, with Lake Ontario and major routes only minutes away. Whether you're looking for a serene place to call home or an excellent income property, this unit checks all the boxes! (id:60365)
44 Birgitta Crescent
Toronto, Ontario
Attention Investors, Renovators or First Time Buyers!!! This Very Good Boned 3+1 BR Bungalow With Fully Fenced Good Sized Lot Is awaiting For You! Potential Basement Apartment With Large 4 Bedroom and Spacious Recreational Room With Gas Fireplace! Located in Very Desirable Eringate Estates Very Close To Centennial Park, All Level Schools (Michael Power High), Close to International Pearson Airport, Major Highways, Shopping, TTC Bus Going To Subway!!!! (id:60365)
11310 Trafalgar Road
Halton Hills, Ontario
Welcome to this exceptional detached home, thoughtfully designed for modern living with a versatile, multi-level layout perfect for families of all sizes. Impeccably maintained, this residence offers 4 bedrooms and 4 bathrooms, including a private in-law suite ideal for extended family or potential rental income. The main home features 3 spacious bedrooms and 3 bathrooms, while the second-floor in-law suite boasts its own entrance, a private walk-out deck, 1 bedroom, a full kitchen, living room, bathroom, and in-suite laundry providing both independence and comfort. Inside, the open-concept kitchen and living area create an inviting atmosphere for everyday living and entertaining. The kitchen is a chefs dream, complete with sleek quartz countertops, abundant cabinetry, and a large island that seats six perfect for gatherings. Elegant hardwood flooring flows throughout, adding warmth and sophistication to every room. Unwind by the cozy wood-burning fireplace in the living room, or retreat to the fully finished basement, featuring a spacious recreational room and a luxurious bathroom with heated floors. Step outside to the walk-out enclosed porch, ideal for year-round BBQs and family get-togethers, offering shelter and comfort in any weather. The peaceful backyard is a true retreat, highlighted by a fire pit perfect for relaxing evenings under the stars. For hobbyists or those in need of extra storage, the property includes a generous 11' x 26'workshopideal for projects or additional space. Located directly across from The Club at North Halton golf course and just minutes from schools, shopping, and major highways, this home combines comfort, functionality, and convenience. (id:60365)
2209 - 36 Park Lawn Road
Toronto, Ontario
Stunning, Bright, Corner Unit Features 1+Den, 1 Bath. Approx. 650 Sqft.Ideally located within walking distance to Lake Ontario, scenic parks, marina, top-rated schools, restaurants, entertainment, walking trails, public transit, and more!Step into a bright foyer with mirrored closet, leading into a stylish open-concept layout featuring upgraded flooring, soaring 10ft ceilings, and a fully renovated kitchen. The versatile den offers the perfect space for a home office, guest room, childrens area, or family corner.The chef-inspired eat-in kitchen boasts stainless steel appliances, upgraded countertops and backsplash, tall cabinetry, and a breakfast bar. The spacious living and dining area is surrounded by floor-to-ceiling wraparound windows that flood the space with natural light.Relax on the private open balcony with unobstructed northeast views of the city, nearby parks, and Lake Ontario. Retreat to the spacious primary bedroom and enjoy a luxurious 3-piece bathroom with a custom resort-style shower. One parking spot and one locker included. Low maintenance fees that cover most utilities, plus access to premium amenities including a fully-equipped gym, rooftop terrace with BBQ area, guest suites, games room, and party lounge.Just steps from Lake Ontario, scenic trails, bike paths, public transit, and the Gardiner Expressway. Very conveniently located close to downtown Toronto & many major cities. Urban living with suburban ease.Skip the traffic, not the lifestyle. (id:60365)
103 - 80 Absolute Avenue
Mississauga, Ontario
Absolute corner unit (S/E Exposure) in award winning Absolute Community. Approx. 870 sq. ft. w/terrace 150 sq. ft. 9 ft. ceiling, floor to ceiling windows. Alarm system, upgrade eng. wood throughout. Large separate eat-in kitchen. Absolute club has over 30000 sq. ft which include a basketball court, outdoor/indoor pool with patio, hot tub, steam rooms, multiple gymnasium, indoor running track, 2 squash courts, billiards, games room, media room, 3 party rooms, 5 furnished guest suites and a sun deck with barbeque. Unit comes with 1 parking and 1 locker. (id:60365)
186 Ferndale Drive S
Barrie, Ontario
This spacious detached home offers a highly flexible layout, featuring 4 bedrooms on the upper level and 3 additional bedrooms in the fully finished basement, with 4 bathrooms spread throughout the house. Upstairs, you'll find generously sized bedrooms and two beautifully renovated bathrooms, including a luxurious primary ensuite with newly installed heated flooring for added comfort. Recent upgrades include new flooring across all three levels: gleaming hardwood on the main floor (2023), stylish laminate upstairs (2023) and in the basement (2024), plus fresh kitchen tiles (2023) that add a modern touch. A convenient second-floor laundry room eliminates the hassle of hauling laundry up and down stairs. The finished basement offers incredible versatility, complete with a large living area, kitchen, three bedrooms, and a three-piece bathroom perfect for an in-law suite or potential separate apartment. Please note: This property is being sold as is, where is. (id:60365)
10 Rainwater Lane
Barrie, Ontario
Welcome to 10 Rainwater Lane - 1.5 year old townhouse! This large 4 bedroom 3 bathroom layout offers approx 1,750 sq ft open concept living space w 9ft ceilings on main floor. Plus enjoy the benefit of a large 2 car garage (4 total car parking incl driveway), hardwood flooring throughout, galley kitchen with S/S appliances, quartz counter tops, back-splash, large open concept combined dining/family. Located minutes from HWY 400 + A wide range of amenities such as GO Train Station, Public transit, restaurants, Shopping, Centennial Beach, Georgian College + community parks, schools, trails, marinas, golfing and so much more... (id:60365)
79 Franks Way
Barrie, Ontario
Newly Renovated & Move-In Ready! Very Clean and Fresh New Look!! Ravine Lot!! This Charming 3 Bedroom Townhome features new laminate flooring, new fresh paint, new kitchen double sink and faucet, new wood fenced backyard. Within walking distance to the Allandale Waterfront/Beach and GO Station. (id:60365)
338 Steeles Avenue E
Markham, Ontario
Prime Development Opportunity! Huge 121' x 150' lot in prestigious Bayview Glen. Renovated home (2022) with approx. 3100 sq.ft. above ground. Adjacent property (344 Steeles Ave E) also available, for a combined 242' x 150' parcel. Neighbouring lots at 330 & 336 Steeles Ave E have recently been approved for 17 double-car garage townhomes, ***exceptional redevelopment potential*** (id:60365)

