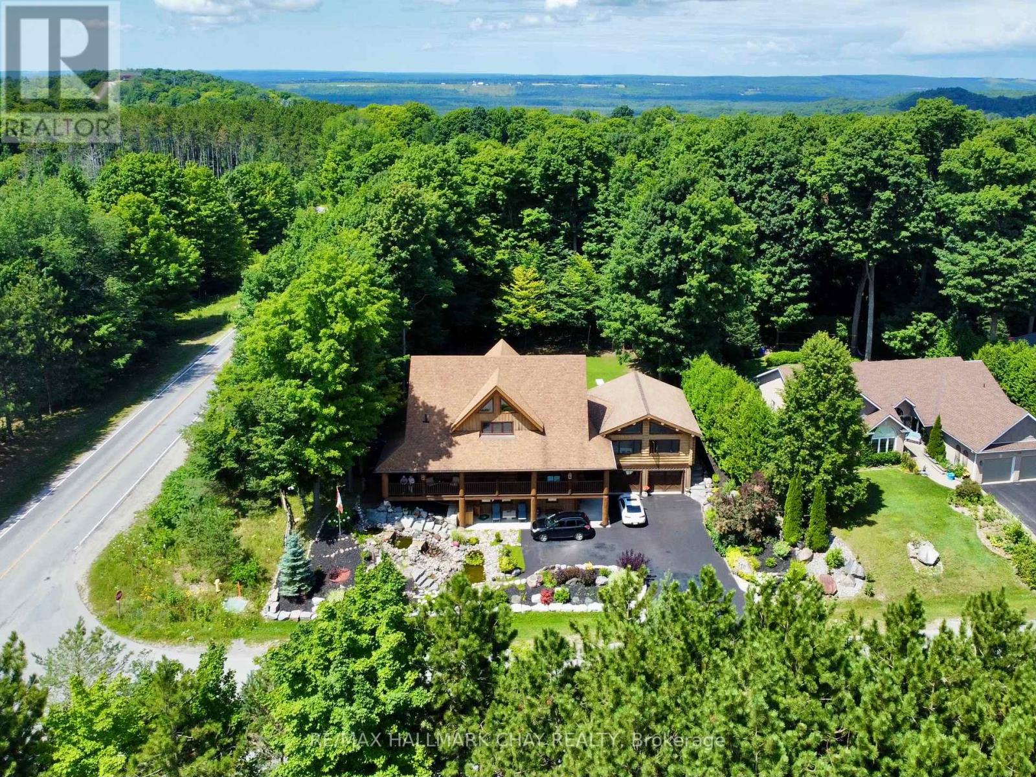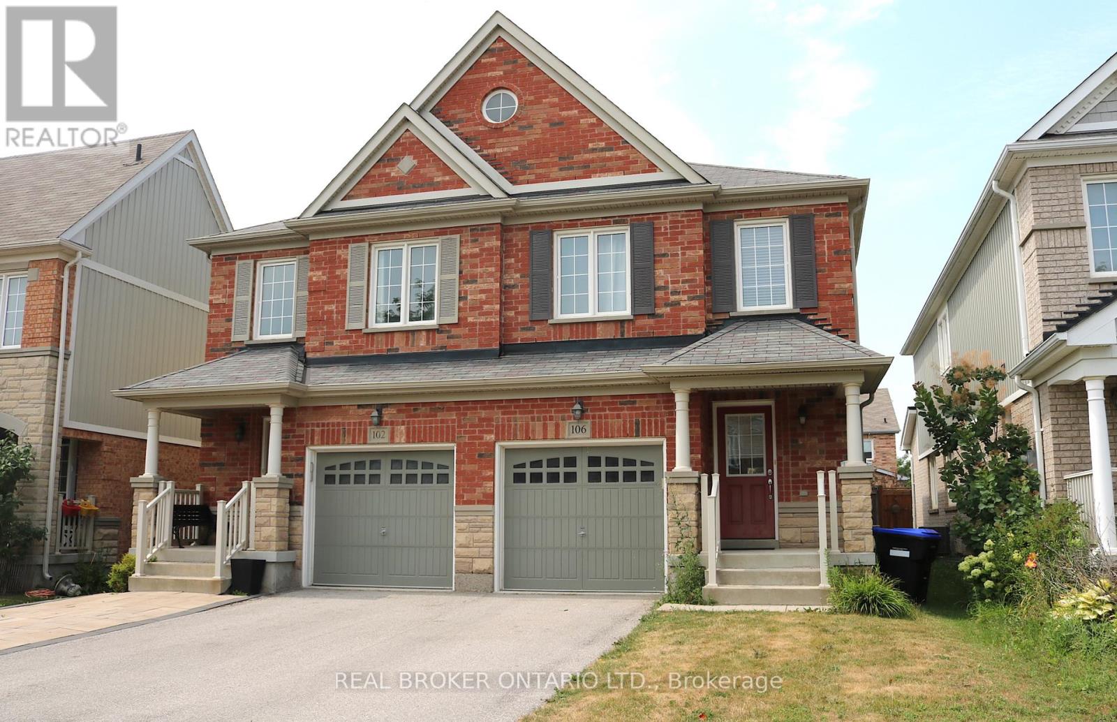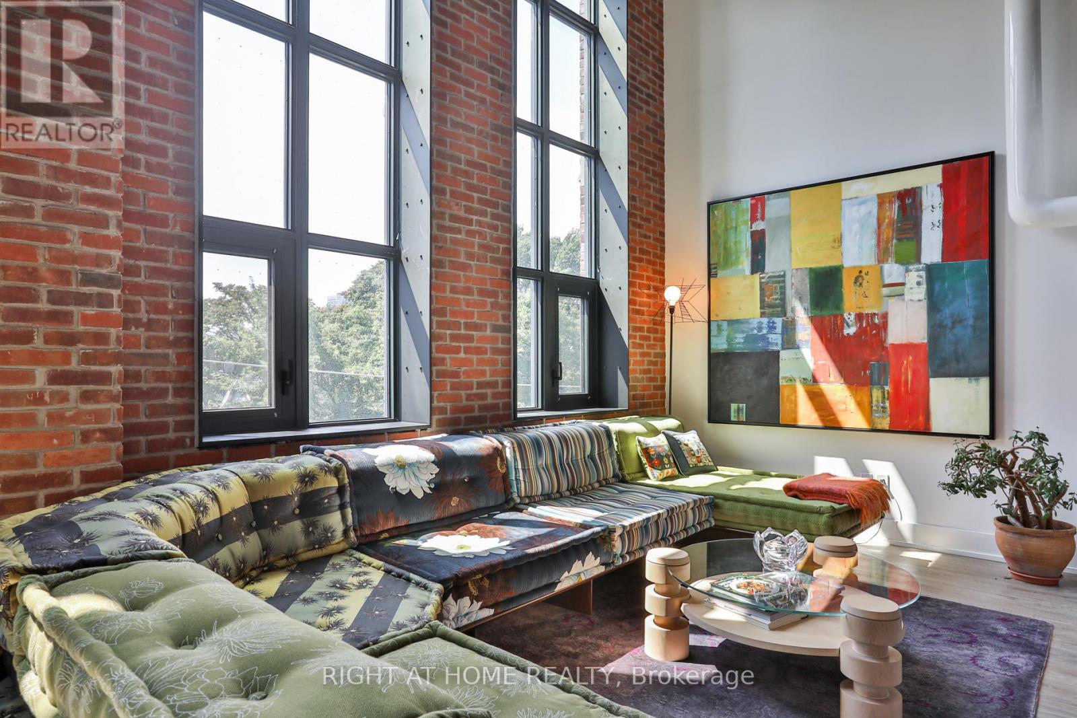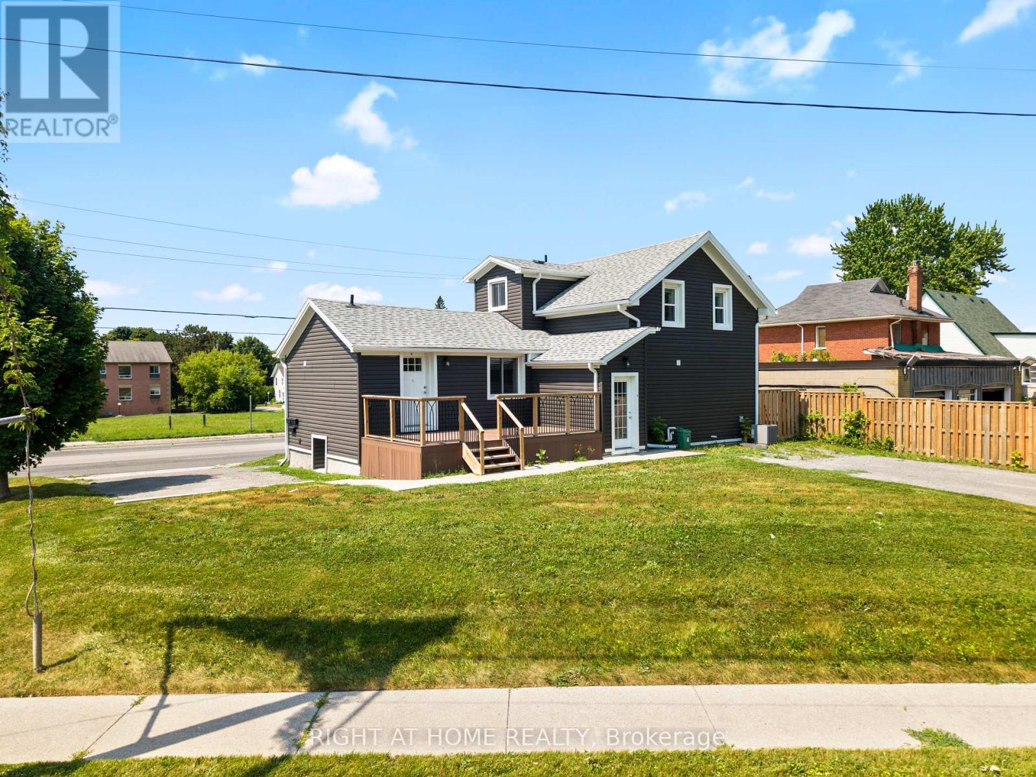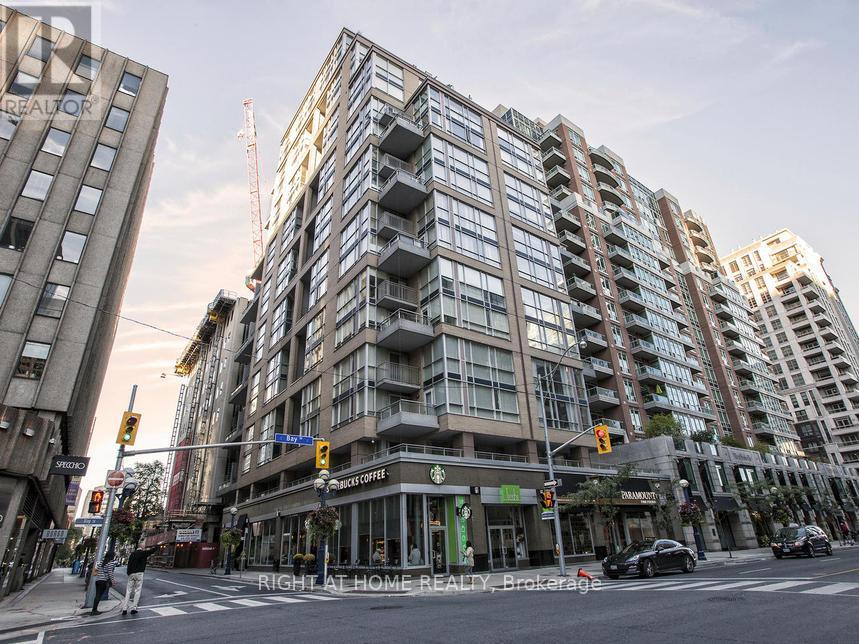269 Royal Oak Court
Oakville, Ontario
You absolutely don't want to miss this exceptional classic Tudor style 5 Bedroom family home with double garage and charming mullioned windows, situated in the highly sought-after Enclaves of College Park. Perfectly situated on a quiet cul-de-sac on the west side of the street, this is perfect for a growing family. Spend this summer in your own private back garden oasis, complete with the in-ground salt water pool, fully fenced for safety, plus plenty of space for kids to play under mature trees. Convenient pool house with electricity. Step inside the designer style door entrance to the welcoming Foyer with attractive staircase leading upstairs. The generous Living Room overlooks the peaceful tree-lined street, while the formal Dining Room offers lovely views of the pool and garden. The Family Room, with its attractive angel stone gas fireplace, offers generous space for relaxing with your family. Doors to the garden. Any gourmet cook will appreciate the renovated Kitchen with heated floor, granite counters, built-in appliances, SubZero fridge, pot lighting, and a convenient breakfast counter. From here, step directly out to the deck and garden. Hardwood flooring flows through the main living areas of the main floor, accented by granite sills at the entrance to the rooms. Upstairs, the Primary Bedroom, including a renovated 3-Piece Bathroom & walk-in closet, occupies one side of the house for privacy. 4 additional spacious Family Bedrooms and a 5-piece Family Bathroom with double sinks to alleviate the early morning rush complete the second level. The 5th Bedroom can easily double as a home office. The Lower Level features a spacious Rec Room for family fun, along with a partially finished room ready to become an extra Bedroom with rough-in plumbing already in place. Additional Cold Storage, Store Room and Utility Room. In-Ground sprinkler system. Schedule your private viewing today and make this dream home yours! (id:60365)
19997 Willoughby Road W
Caledon, Ontario
Welcome to Your Caledon Countryside Retreat A Rare Bungalow on Sprawling Acreage.Set on rolling, tree-lined land just moments from Caledon Village, this rare bungalow offers the perfect balance of peaceful country living and everyday convenience. Surrounded by natural beauty, youll enjoy easy access to scenic parks, endless trails, Caledon Lake, the fairgrounds, and some of the areas top golf coursesperfect for outdoor enthusiasts and those who value an active lifestyle.Inside, this spacious home has been thoughtfully updated to combine charm with modern comfort. The sleek granite kitchen blends style and functionality, while expansive dining and living areas create a welcoming flow for family gatherings and entertaining. A cozy stone fireplace anchors the living space, adding warmth and character. The main floor also features a large laundry room for everyday ease, and upgraded bathrooms that bring a touch of luxury.Outdoors, the property shines as a true retreat. The beautifully landscaped backyard features an inviting inground pool framed by perennial gardens and mature trees, offering a private oasis to relax and recharge.With its unbeatable locationclose to amenities, major highways, and the serene countrysidethis is a once-in-a-lifetime opportunity to embrace Caledon living at its finest. Whether youre exploring nearby trails, golfing at premier courses, or simply enjoying the tranquility of your own backyard, this property delivers it all. (id:60365)
118 Highland Drive
Oro-Medonte, Ontario
Welcome to 118 Highland Drive, Oro-Medonte. Discover the charm and craftsmanship of this stunning log home in the heart of Horseshoe Valley. Featured in the movie The Christmas Chronicles starring Kurt Russell, this home radiates warmth and comfort, complemented by award-winning landscaping and a breathtaking 3-tier pond a tranquil highlight of the property. Step inside to a spacious foyer with tile flooring which leads into a cozy yet expansive rec room with rich hardwood floors. This level also features a beautiful wet bar, a comfortable bedroom, and a 4-piece bathroom, ideal for entertaining or hosting guests.The open-concept main floor is designed for modern living. The kitchen dazzles with granite countertops, stainless steel appliances, and a breakfast bar, flowing effortlessly into the dining and living room. A walk-in pantry with a built-in freezer and second fridge provides exceptional storage, while a stylish powder room completes this level.The second floor offers two generously sized bedrooms, each with its own ensuite. The primary suite boasts a walkout to a private balcony overlooking the backyard and includes a convenient laundry area. A bright office space and soaring cathedral ceilings with wood beams enhance the airy ambiance of the home.The heated garage, complete with an entertainment room above, blends utility with style. Outdoor living is equally impressive, with multiple walkouts to covered porches, including a wrap-around porch and private balconiesperfect for soaking in the peaceful surroundings. You will love the cleanliness and efficiency of the water radiators and in-floor heating, ensuring consistent warmth and a clean, comfortable atmosphere throughout.Situated just one minute from Vetta Nordic Spa, five minutes from Horseshoe Valley Resort, and close to Craighurst amenities and major highways, this property offers a harmonious blend of natural beauty and unmatched convenience. (id:60365)
101 - 7325 Markham Road
Markham, Ontario
Spacious and Quite1 Bedroom + Large Den Condo, 700 Sqft + 45 Sqft Balcony with 9ft Ceiling throughout Building Features Gymnasium, Games Room, Party Room, lots of Visitor Parkings.1 Underground Parking Spot + Locker Included. Bright & Spacious Master Bedroom W/ French Door Closet & Large Window. Spacious Den which can be used as a small office/2nd bed room/Kids bed room. Kitchen W/ Extended Quartz Breakfast Bar & S/S Appliances. Close To Hwy 407, Go Station, York Region Transit, Schools, and Community Centers. Close by Retail (Costco, No Frills, Sunny Super Market), Grocery, Shopping & Restaurants. The building is The Greenlife building which emphasised green energy, sound proof walls, and geothermal system for cooling/heating, clean energy with solar arrays. *For Additional Property Details Click The Brochure Icon Below* (id:60365)
3212 - 950 Portage Parkway
Vaughan, Ontario
Luxurious 2 Bedroom + 2 Bath Corner Unit Located At Prime of Vaughan Metropolitan Centre, unobstructed breathtaking views, Master Bedroom w/ Ensuite Bath & Closet. Laminate Floor Throughout; floor to ceiling windows, Large Balcony. Modern Kitchen w/ Luxury B/I Appliances. Steps to subway, Bus Station, YMCA, Shops, Restaurants, Vaughan Mills, Banks & Much More Easy access To Hwy 400/407/7. One Parking and one locker Included. (id:60365)
40 Via Amici
New Tecumseth, Ontario
A Rare Gem in the Heart of Briar Hill! Welcome to your forever home in the prestigious and highly sought-after Briar Hill community where luxury living meets serene surroundings. This stunning 2+1 bedroom bungaloft is nestled on a premium, private lot backing directly onto the golf course offering breathtaking views and ultimate privacy. Step inside and feel the warmth and care poured into every corner of this beautifully updated home. From the moment you enter, you will be captivated by soaring ceilings, elegant finishes, and a bright, open-concept layout that is perfect for entertaining or simply enjoying quiet moments. The luxurious main floor primary suite features a large walk-in closet and a newly renovated ensuite bath, complete with oversized windows that frame picturesque golf course views. The renovated kitchen is outfitted with state-of-the-art appliances, stylish cabinetry, and a cozy breakfast area. The inviting great room opens to a spacious deck, ideal for morning coffee or sunset dinners overlooking the lush greenery. A versatile loft space comes complete with a full closet and 4-piece bathroom - perfect for guests or extended family! Not to be forgotten is the beautifully finished walk-out basement with an additional bedroom, 3-piece bath, expansive recreation area, bonus room, and cold room! Walk directly out to your private patio and immerse yourself in the peaceful natural surroundings. Living in Briar Hill means enjoying a carefree, low-maintenance lifestyle with lawn and ground maintenance handled for you plus, residents have access to a private community centre offering a range of amenities and a vibrant social calendar. This home truly has it all - location, luxury, and lifestyle. Don't miss your chance to own this exceptional property in one of the area's most desirable communities! Your next chapter begins here! (id:60365)
106 Russel Drive
Bradford West Gwillimbury, Ontario
Welcome to 106 Russel Dr, located on a quiet, family-friendly street just off Holland St W. This semi-detached, 3 bedroom, 3 bathroom home offers an open-concept main floor with a spacious kitchen, eat-in island, and convenient access to the garage and laundry off the main living space. Enjoy a fully fenced backyard with a deck, perfect for outdoor living and entertaining. Walk to the BWG Leisure Centre, Bradford High School, Farmers Market, shops, bakeries, and restaurants. Close to public transit, local school bus routes, major amenities, and with easy access to Hwy 400. No smoking in the home or garage. Utilities not included in rent. (id:60365)
409 - 150 Logan Avenue
Toronto, Ontario
Something truly special at Wonder Condos - a sun-filled heritage loft with ideal west exposure, dramatic 17-foot ceilings, and original character throughout. Nearly 1,500 square feet of exceptional living space framed by soaring windows with integrated blinds, warm red brick accents, and a flexible floorplan accommodating up to three bedrooms. The upper loft is devoted to a serene primary suite with a generous walk-in closet and spa-like ensuite with dual vanities. A sprawling chefs kitchen anchors the main level, featuring an oversized island, abundant storage, premium appliances and induction range. Currently, the main floor includes a large office with custom built-ins and walk-in closet (easily reverted to a bedroom) plus a comfortable den, once a third bedroom. A full bathroom serves this level. Life at Wonder Condos offers a dynamic blend of history and modern convenience, with vibrant amenities including a rooftop terrace with BBQs and fire pits, co-working space, dog-wash station, well-equipped gym, and kids party room. Steps to the shops and dining of Queen East, and moments to Ashbridges Bay, Lake Ontario, and easy downtown/DVP access. An evolving neighbourhood within easy walking and cycling distance to the new Port Lands, Biidaasige Park, and the upcoming Ontario Line just blocks away. Exceptional space in a remarkable community. (id:60365)
2808 - 36 Lee Centre Drive
Toronto, Ontario
1 + 1 with one-bathroom high-rise spacious condo unit for rent. South facing, well-designed floor on 28th floor. Large south windows offer unobstructed beautiful views. Newly renovated kitchen cabinets, new lighting, new curtains. Appliances included (refrigerator, dishwasher, microwave, range hood, stove), washer & dryer, etc. Water and heating included, hydro not included. One parking space included. Various free amenity located on the 4th floor, including a big swimming pool, lounge, bar, billiards room, gym, and dining kitchen, etc.24-hour security, high-speed elevators, and free guest parking. Excellent location! Convenient for studying, working, and living. Close to the 401 Freeway entrance, a bus stop downstairs, and close to Scarborough Town Center, Centennial College & University of Texas, parks, shopping malls, and supermarkets...*For Additional Property Details Click The Brochure Icon Below* (id:60365)
865 Simcoe Street S
Oshawa, Ontario
Welcome to 865 Simcoe St S, Oshawa A Rare Legal Duplex with Bonus Studio & Commercial Potential! Located in one of the GTAs fastest-growing cities, this exceptional property in Oshawa is perfect for first-time home buyers, new Canadians, downsizers, or savvy investors looking for incredible house hacking or income opportunities. Fully renovated in 2022 and zoned for commercial potential, this legal duplex with bonus living space offers flexibility, functionality, and a high rental income potential up to $6,000/month! Property Highlights: Unit 1 | 2 Bedrooms | 1 Bathroom - Updated kitchen with quartz countertops, bright, airy layout with large windows, newer laminate flooring & walkout to a spacious private patio perfect for entertaining! Unit 2 | 1 Bedroom | 1 Bathroom - Modern kitchen with quartz counters and new appliances, private patio for relaxing or hosting guests & updated flooring throughout! Bonus Studio Apartment: Open-concept living with newer kitchen and appliances, Quartz countertop & flexible space ideal for short- or long-term rental. Extras: Shared laundry room, three separate hydro meters & two driveways with parking for 10+ vehicles! Prime Location: Centrally located near Highway 401 and Oshawa GO Station. Steps to shops, schools, parks & public transit. Close to Ontario Tech University, Durham College, and the Tribute Communities Centre. This one-of-a-kind property offers unbeatable value with live-in, rent-out, or commercial use options. Whether you're looking to generate passive income, live mortgage-free, or expand your real estate portfolio, 865 Simcoe St S is an opportunity you wont want to miss. Book your private showing today properties like this do not last long!!! (id:60365)
701 - 80 Cumberland Street
Toronto, Ontario
Fabulous 2 Bedroom, Split Design, 2 Storey Open Concept Condo In Toronto's Most Upscale Neighbourhood. Very Bright South View. Large Luxurious Living Space Two Ensuite Bathrooms And One Powder Room, 17Ft Floor/Ceiling Windows South Exposure. Two Balconies! Modern, Open Staircase. Close To Everything Yorkville Has To Offer: Theatres, Shopping, Restaurants, Coffee Stores, Book Stores To Name a few .Parking Available At Extra Cost. (id:60365)
13 Case Ootes Drive
Toronto, Ontario
Spacious,Functional Layout Features Bright 4 bedrooms 4 bathrooms ,. Laminate Flooring Throughout, Open Concept & Modern Kitchen w/ Stainless Steel Appliances, QuartzCountertop,9" ceilings . Natural Oak Staircases, Private Ground Floor Garage W/Direct Access To the unit. Ground office can be used bedroom, Easy Access To TTC Bus Route; Minutes ToLRT, Hudson Bay Dept Store, Public Library and Eglinton Shopping Centre.10 Minutes Walk To The Future 19-Acre Redevelopment Golden Mile Shopping District. (id:60365)



