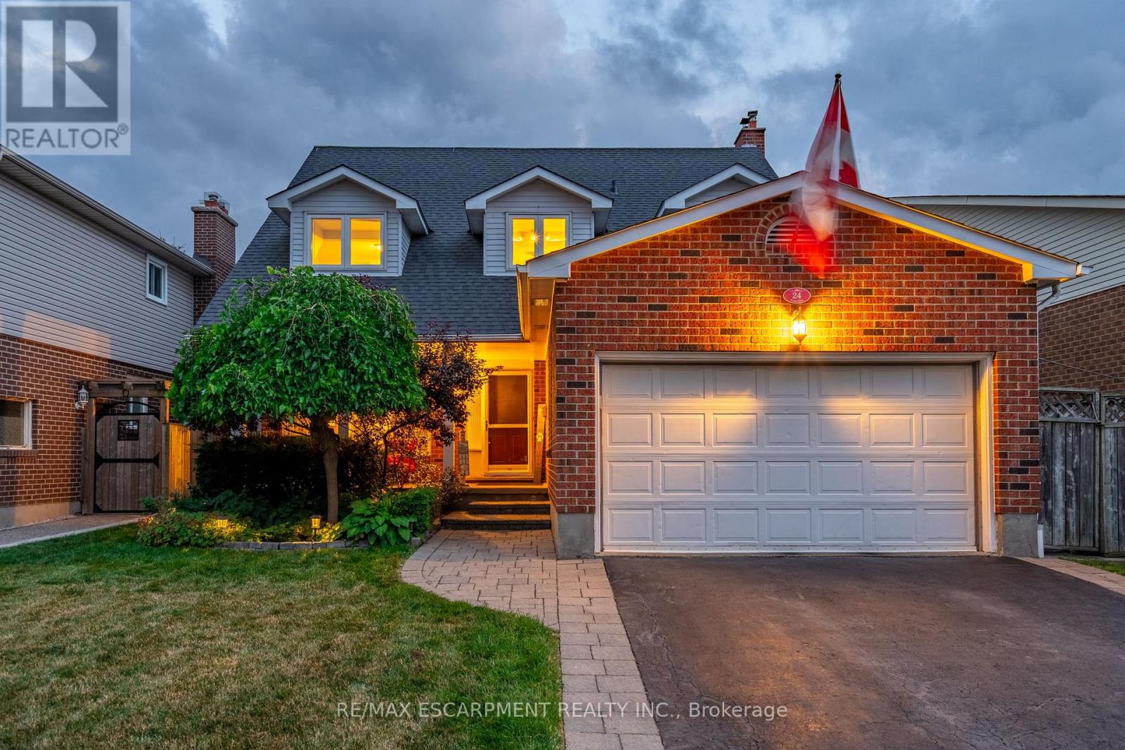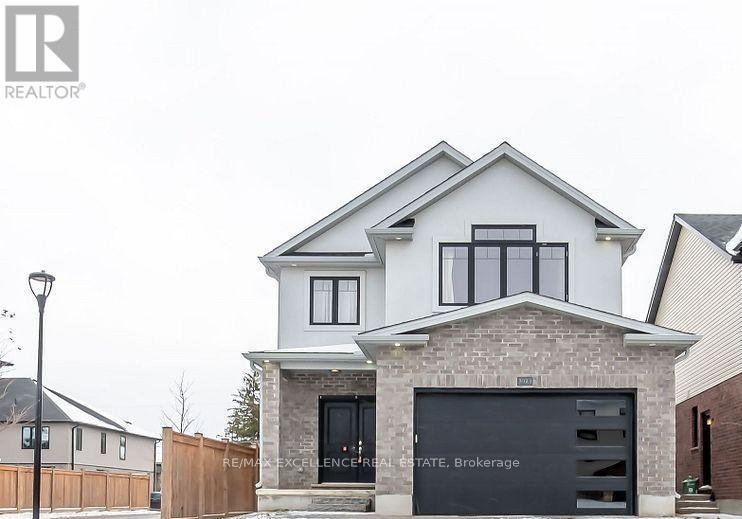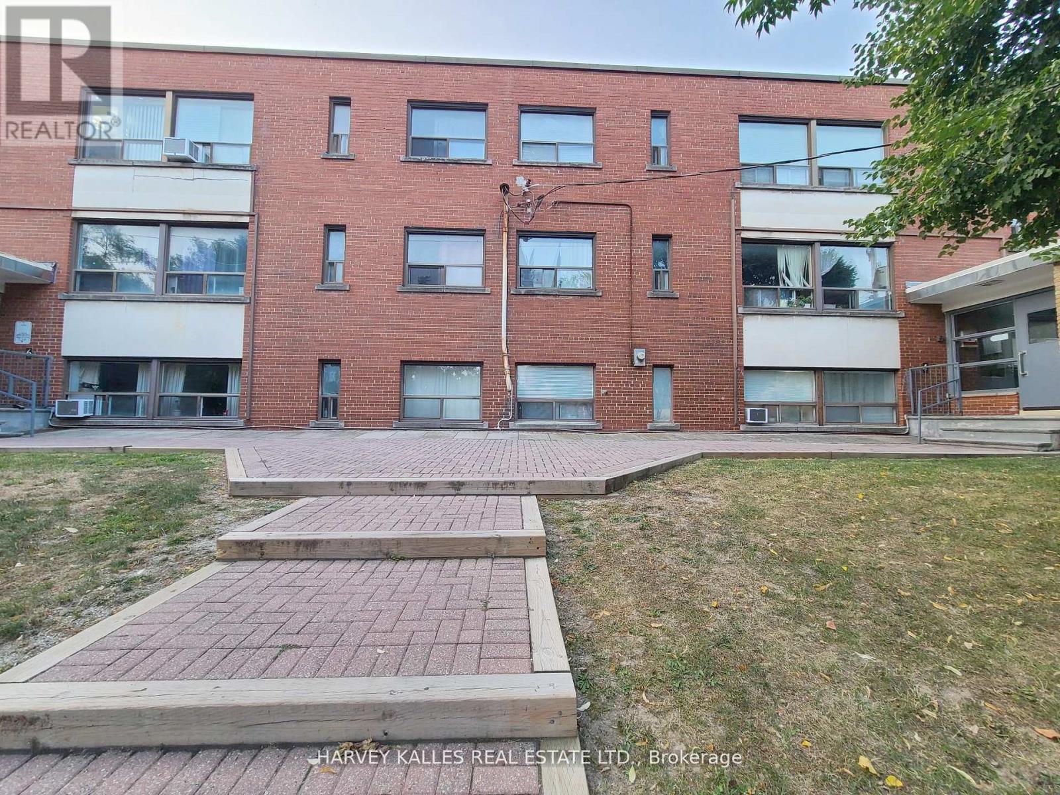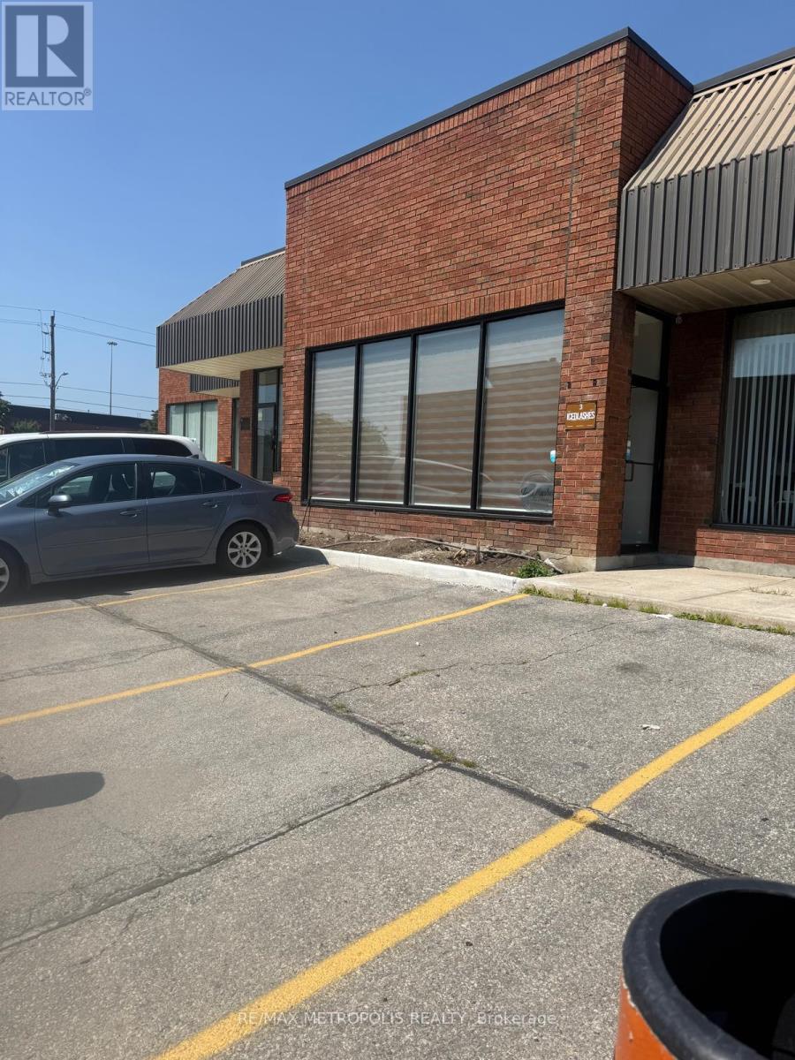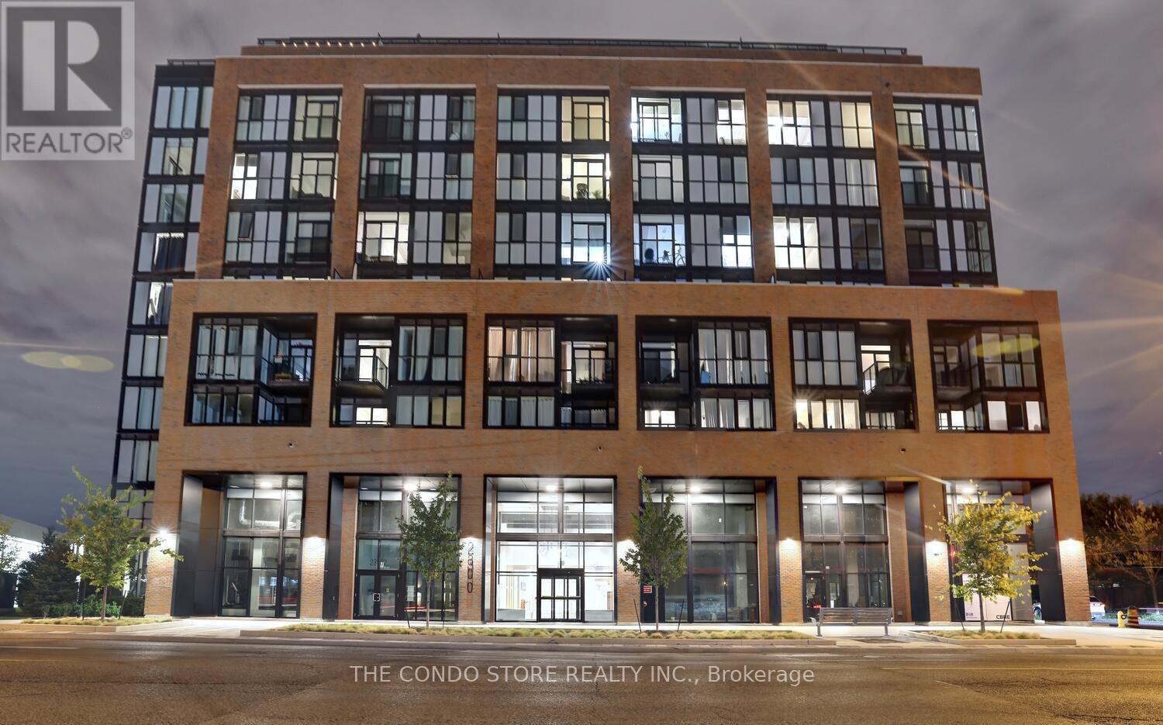24 Vance Crescent
Hamilton, Ontario
Welcome to 24 Vance Crescent, a beautifully maintained and thoughtfully designed home located in the sought-after Waterdown East neighbourhood. With five generous bedrooms, three bathrooms and a layout built for both everyday comfort and year-round entertaining, this home is perfect for families who love to host and unwind in style. Step into a classic traditional floor plan featuring a formal living room, elegant dining room, and a cozy family room with a wood-burning fireplace - ideal for winter gatherings. The heart of the home opens to a sprawling backyard oasis, complete with a large deck (2022), gazebo, and a sparkling in-ground pool - your go-to destination for summer fun. The finished basement offers versatile space for every lifestyle, including a family room, home gym, and a music room or additional bedroom. Surrounded by nature, you're just minutes from the Bruce Trail, scenic waterfalls, and a variety of parks and trails, perfect for outdoor enthusiasts. Walk or drive to historic downtown Waterdown to enjoy its charming shops, excellent restaurants, and vibrant community atmosphere. Whether you're hosting poolside in the summer, enjoying fireside evenings in the winter, or exploring the local trails year-round, 24 Vance Crescent is more than a home - it's your all-season retreat in one of the areas most welcoming communities. RSA. (id:60365)
12 Blue Heron Drive
Quinte West, Ontario
Spacious 5 bedroom home for lease just South of Trenton. This brand new home is sure to wow with 10-foot 10' ceiling in the main floor. A bright inviting living room offering lots of natural light and sliding doors to a backyard. Upgraded kitchen with built in oven and microwave. Open concept main floor with large eat-in kitchen complete with granite countertops and island with sink. All appliances are included for the Tenants use. Fridge, stove, dishwasher, range hood, and washer & dryer. Large office or second sitting room at the front of the house. 3 car garage with entry to mudroom. 2 piece and two 4 piece bath on the main floor and 1 full bathrooms upstairs. The main floor has an additional bonus room for storage. Upstairs there are 5 bedrooms including a spacious primary bedroom with walk-in closet and 4 piece ensuite. Also Gas Fireplace, Central A/C, All City Services, Gas, Hydro.Spacious 5 bedroom home for lease just South of Trenton. This brand new home is sure to wow with nine-foot ceiling throughout. A bright inviting living room offering lots of natural light and sliding doors to a backyard. Open concept main floor with large eat-in kitchen complete with granite countertops and island with sink. All appliances are included for the Tenants use. Fridge, stove, dishwasher, range hood, and washer & dryer. Large office or second sitting room at the front of the house. 3 car garage with entry to mudroom. 2 piece and two 4 piece bath on the main floor and 1 full bathrooms upstairs. The main floor has an additional bonus room for storage. Upstairs there are 5 bedrooms including a spacious primary bedroom with walk-in closet and 4 piece ensuite. Also Gas Fireplace, Central A/C, All City Services, Gas, Hydro. (id:60365)
10 Harper Boulevard
Brantford, Ontario
This exquisite custom-built residence showcases refined elegance across 6 bedrooms and 7 bathrooms, set on a professionally landscaped 1-acre lot in a prestigious enclave of homes. Step inside to discover soaring 10 ceilings on the main level accentuated by pot lights and elegant California shutters throughout. The gourmet kitchen is open to the grand great room which showcases a coffered ceiling and a sleek electric fireplace. Designed with the home chef in mind, the kitchen features premium finishes and an expansive workspace, ideal for entertaining and everyday living. The formal dining room is accented with classic wainscoting, creating a refined setting for hosting memorable dinners. The main-level primary suite is a true retreat, featuring a luxurious ensuite bathroom designed for relaxation and comfort. A custom oversized walk-in closet with built-in organizers combines luxury with everyday functionality. Nearby, a second bedroom provides additional sleeping quarters and a walk-in closet, ideal for guests or multigenerational living. Upstairs, a spacious family room highlighted by a cozy gas fireplace creates a welcoming gathering space perfect for relaxing. This inviting lounge seamlessly connects to two generously sized bedrooms, each with its own private ensuite bathroom and walk-in closet, ensuring comfort and privacy for family or guests. The fully finished basement is thoughtfully designed for entertaining and everyday living. It features a sleek wet bar, a spacious recreation area, a dedicated home gym and two additional bedrooms, each paired with a full bathroom. This level offers exceptional versatility, comfort and modern convenience. Outdoors, experience resort-style living with a sparkling inground heated saltwater pool, covered patio with built-in BBQ, irrigation system and ample space for entertaining. With a spacious triple car garage and every amenity thoughtfully designed, this is a home that truly has it all. RSA. LUXURY CERTIFIED. (id:60365)
3023 Doyle Drive
London South, Ontario
Stunning 4-bed, 4-bath detached 2-storey in the sought-after South U community of London South (N6M 0G9). Built in 2019 on a premium 36.19 x 111.56 ft lot, this upgraded home (over $50K in upgrades) offers 2,339 sq. ft. above grade, double car garage, and total parking for 4. Features include elegant double door entry, no carpet throughout, stylish brick & stucco exterior, and a legal separate basement entrance with 9-foot ceilings and windows ideal for a future in-law suite. Main floor boasts hardwood floors, pot lights, open-concept layout with great room/dining combo, upgraded kitchen with stainless steel appliances, center island, pantry, tile floors, and main floor laundry. Second floor offers a spacious primary bedroom with walk-in closet and 3-pc ensuite, a second bedroom with its ensuite, plus two additional bedrooms sharing a Jack & Jill bath - all with large windows. Enjoy a large backyard perfect for entertaining. A truly move-in-ready family home in a desirable location - don't miss out! (id:60365)
2 - 4 Greenbrook Drive
Toronto, Ontario
Spacious Eglinton West Two Bedroom Apartment. Great location with Walk to schools, parks, future LRT station. Available immediately. No smokers. No pets please (id:60365)
1713 - 3880 Duke Of York Boulevard
Mississauga, Ontario
One Of Mississauga's Most Luxurious Buildings! Welcome To Luxury Living At The Ovation. Enjoy The Stunning Unobstructed Views Of The Lake Ontario, CN Tower, This Spacious 897 Square Feet 2 Bedroom Open Concept Unit With 2 Washrooms And 1 Underground Parking Spot, Includes The State Of Art Amenities, Bowling Alley, Gym, Virtual Golf, Billiard Room, Media Room, Movie Theatre, Indoor Pool, Hot Tub, Sauna, Exercise/Aerobics Rooms, Roof Top Terrace W/BBQ's, Fully Equipped Party Room With 2 Kitchens, 24Hr Concierge Service,& Guest Suites. Rare Condo Building That Includes All Utilities. Located Within Walking Distance To Public Transit And Square One Shopping Centre, YMCA, Grocery Stores, Sheridan College, Central Library, Easy Access To Public Transit, the GO Train, And Minutes Away From Highway 403, 401, 410 And QEW. (id:60365)
3 - 5359 Timberlea Boulevard
Mississauga, Ontario
Professional Office Space Available For Rent. Utilities Are Included In Rental Amount. 2 Parking Spaces Are Also Provided. Portion Of The Complete Unit Is For Rent Which Amounts To 700 Sq Ft. (id:60365)
917 - 270 Dufferin Street
Toronto, Ontario
Clear view! 2Bedroom with 2 Baths . Open Concept and Well Designed Practical Layout with full natural sunlight. Modern Linear Kitchen with integrated Appliances & Quartz Counter. Great Building Amenities include 24hr concierge, gym, Media Room, Outdoor Terraces, TTC at Door steps to King Street Shops & Restaurants. Talking Distance to GO Station. CNE, Liberty Village. (id:60365)
427 - 2300 St Clair Avenue W
Toronto, Ontario
Welcome to 2300 St Clair Ave West, a boutique-style residence built with top-of-the-line quality by a reputable developer. This 1-bedroom + den, 1-bathroom suite is thoughtfully designed with an efficient, open layout and no wasted space, ideal for professionals, couples, or investors. Enjoy a clear north exposure that fills the unit with natural light and step out to your large private balcony, perfect for relaxing or entertaining. Spacious den, ideal for a home office or guest space. Modern finishes and high-quality craftsmanship throughout. Bright, airy design with an open-concept living space. Prime Location The Junction & Stockyards District. This fast-growing west-end neighborhood offers a unique blend of charm and convenience: Stock Yards Village and big-box retailers for all your shopping needs Trendy restaurants, cafés, and local breweries in The Junction High Park, James Gardens, and the Humber River Trail for outdoor escapes Easy access to TTC, UP Express, and quick connections downtown. This home also benefits from being in a well-connected community with excellent amenities, making it the perfect choice for urban living. (id:60365)
30 Metro Crescent
Brampton, Ontario
Gorgeous Must See Freehold Townhouse With Double Car Garage, 3 Br's & 3W.R's & An Oversized Home Studio On Ground Floor Which Can Be Converted To 4th B.R or Office, In Northwest One Of The Best Neighborhood In Brampton. Open Concept Sep Liv/Din, Kitchen With The Breakfast Area, Pot Light & /W/O To Oversized Deck, Gas Bbq Hook Up Outside. Oak Wood Stairs, 2nd Floor Feature Master Bedroom With Ensuite & W/I Closet. (id:60365)
4006 - 10 Park Lawn Road
Toronto, Ontario
Welcome to the Spectacular Westlake Encore Building, Inside you will find unit 4006 with spectacular views, lots of natural sunlight and 2 separate walkouts to your 40th floor balcony. This super clean 1 bedroom unit is finished in neutral colors and comes with underground parking and a locker. The building itself is like living on a resort loaded with world class amenities some include Club Encore, leash free dog park, golf simulator and much more. Also just short distance to the waterfront of Lake Ontario. Just steps to TTC, shops, restaurants, walking and bike trails. (id:60365)
26 Drew Brown Boulevard
Orangeville, Ontario
Space. Style. Flexibility. Discover your dream house in one of Orangeville's most desired neighbourhoods! Spacious & impressive (2470 up + 906 down = 3376 combined sq ft), this 2-storey features 4+1 bedrooms, 4+1 bathrooms, a "walk-out" in-law suite with future potential for income, parking for six & premium upgrades throughout. This home seamlessly blends functionality & comfort, making 26 Drew Brown an ideal choice for multi-generational families & investors alike. You are greeted by a timeless brick exterior & a welcoming double private driveway. The experience is completed by the striking front door, the custom interlocking steps & pathway, & the covered front porch. You can sit here & enjoy the last precious days of summer, while watching the kids play. Stepping inside you are taken somewhere special, as the quality hard finishes & decor give off a showroom feel. The main floor is both practical & ready to receive your guests, when it's time for a social! Your eyes are then taken to the back of the home, where the kitchen area invites you to keep exploring. Behold the ultimate entertaining zone: a functional layout that is ready to accommodate & create...with a walkout to a deck for grilling & an adjoining family room with a cozy gas fireplace...chat, eat, & be merry! Upstairs you can pick your primary chambers...as there are TWO great bedrooms with their own ensuite bath & walk-in closets. And yes, everyone will be ready on time...as the other two upstairs bedrooms share a Jack & Jill Bath with a double sink. Downstairs...the perfect complement to this stunning abode...a wonderfully appointed 1 bed in-law suite, complete with its own kitchen, laundry & living space. The in-law suite has a separate entrance & pathway...& even a little patio. *EXTRAS*2 car garage w EV charger & epoxy floors! Main Floor - Stove/Fridge/Washer & Dryer: '20. In-Law Suite - Stove/Washer & Dryer: '24, Fridge: '22. Roof Shingles: '18. Furnace, HRV & A/C: '18. Come & se (id:60365)

